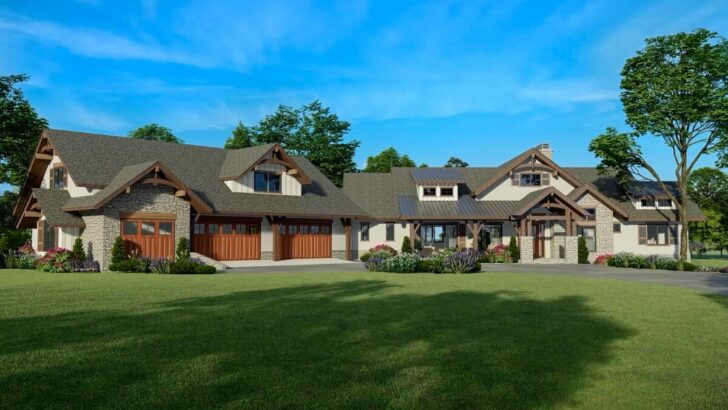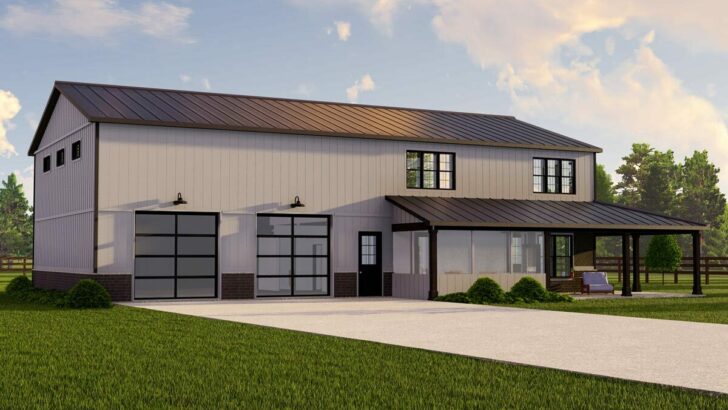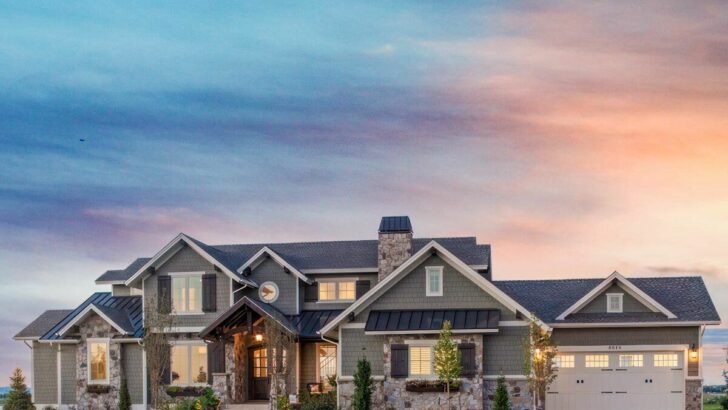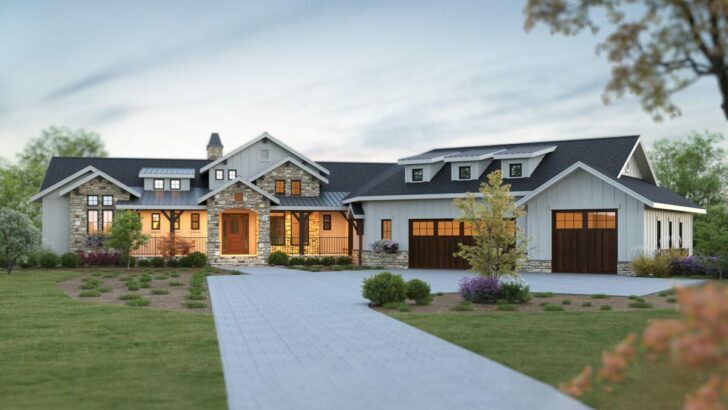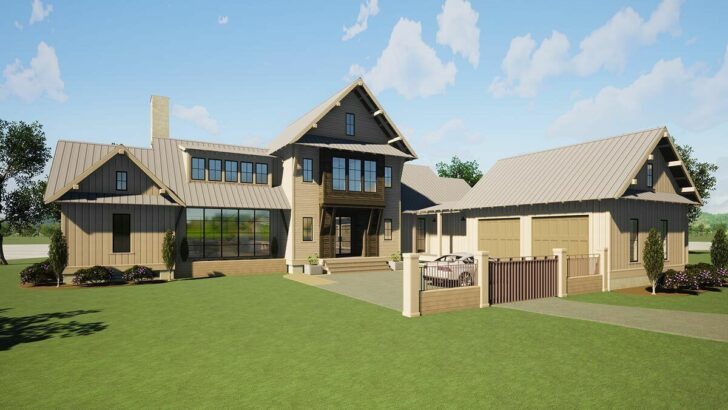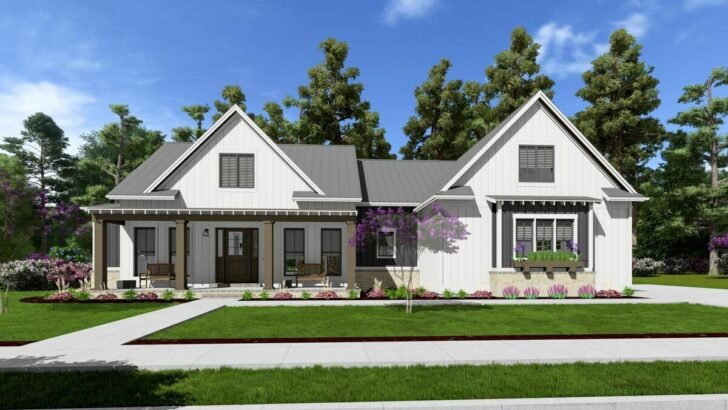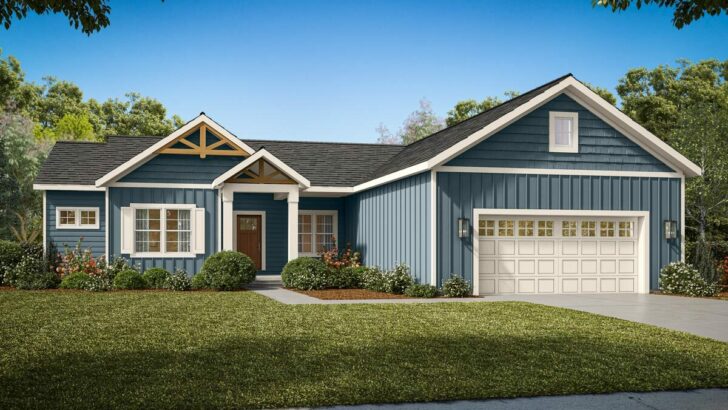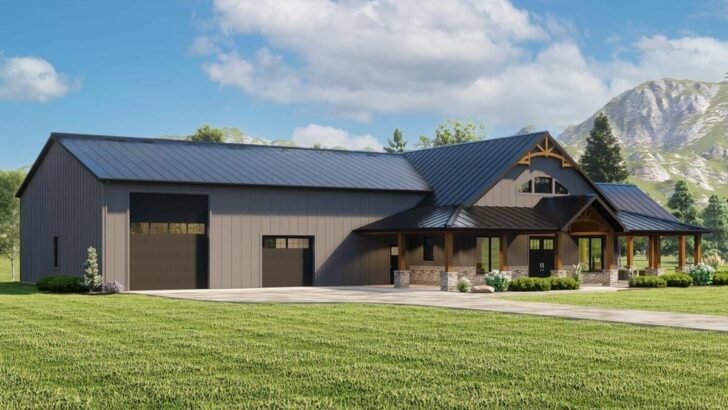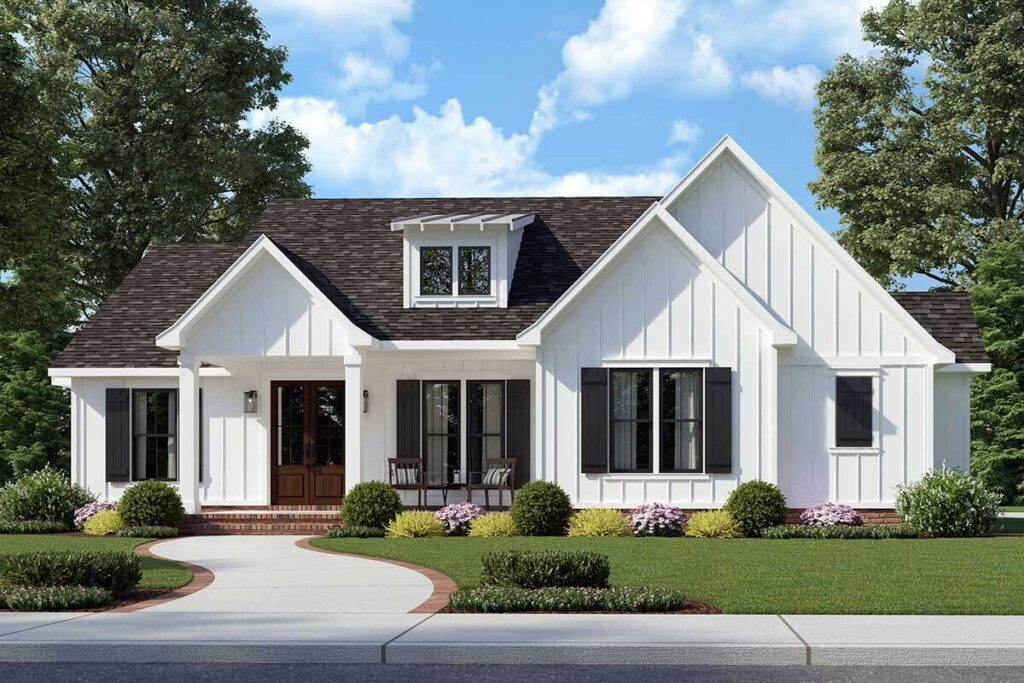
Specifications:
- 1,676 Sq Ft
- 3 Beds
- 2 Baths
- 1 Stories
- 2 Cars
Ah, the joys of house hunting!
You know the drill – endless scrolling, dreaming of the perfect abode, and then, voilà!
You stumble upon a gem: the Split Bedroom Modern Farmhouse with Side-Loading Carport.
It’s not just a house; it’s a 1,676 square foot canvas of dreams, with three cozy bedrooms, two sparkling bathrooms, and a story to tell.
Plus, room for two cars! How’s that for a grand introduction?
Let’s dive in, shall we?
Related House Plans
Imagine a home that’s like your favorite pair of jeans – comfortable yet effortlessly stylish.
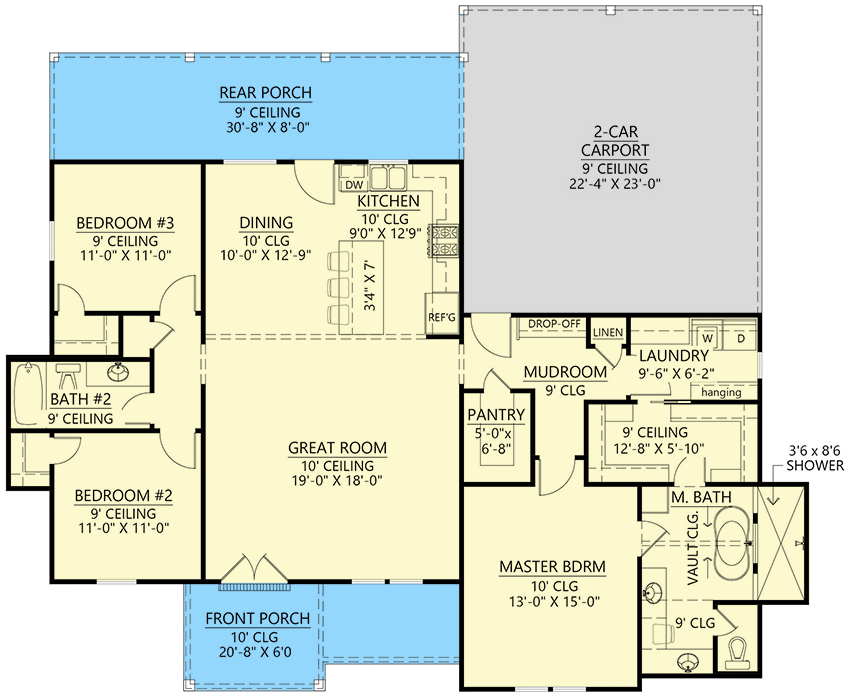
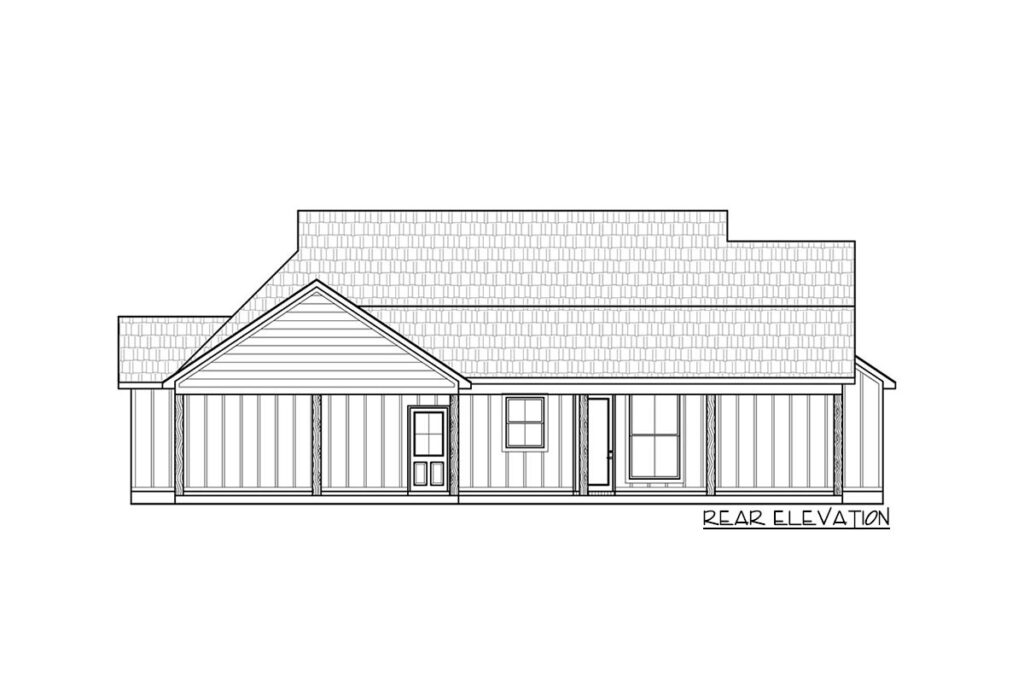
This modern farmhouse is the architectural equivalent.
Its defining feature?
A decorative shed dormer perched above the entry porch, flaunting a vaulted gable that screams curb appeal.
It’s like the house is winking at you, saying, “I know I got it.”
Related House Plans
Privacy is the name of the game in this floor plan.
The master suite is a secluded haven, tucked away on the right side of the house.
It’s your personal retreat, complete with a vaulted ceiling in the bathroom (because why not add a bit of drama?) and – wait for it – direct access to the laundry room.
Laundry day just got a whole lot less annoying.
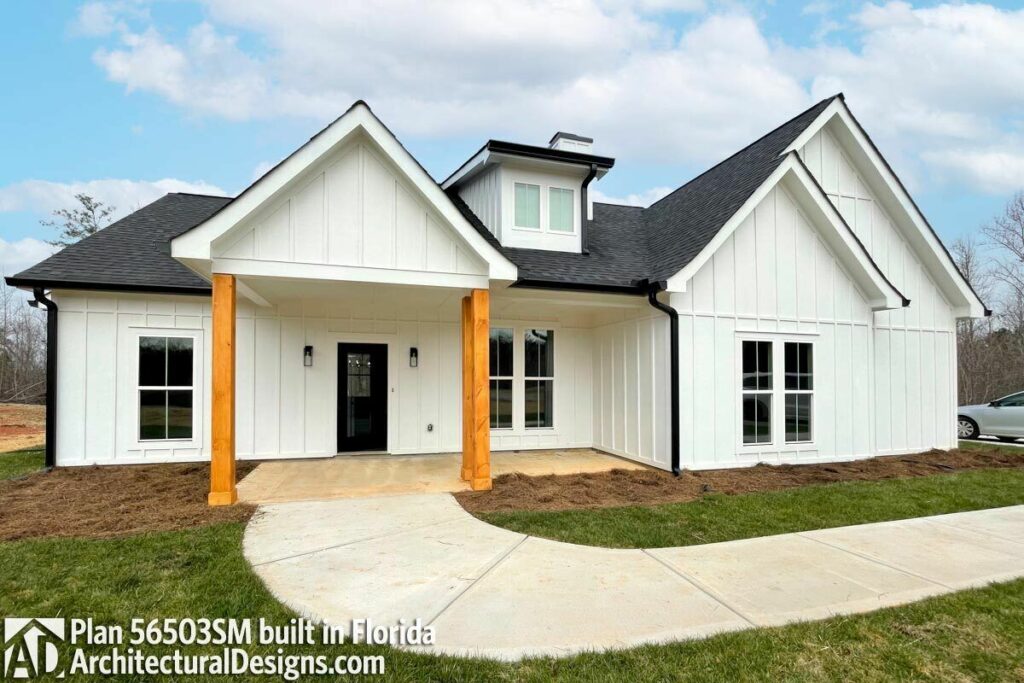
Step into the great room and prepare to be wowed.
Open to the dining room and kitchen, this space is where life happens.
It’s the stage for your impromptu dance parties, the backdrop for heart-to-hearts over coffee, and the spot where you’ll burn your first (of many) dinners.
Bonus: a door that leads to the back porch, perfect for those summer BBQs or quiet mornings with your favorite book.
Ah, the side-loading carport.
It’s discreet, functional, and if you’re not a fan, just submit a modification request to turn it into a garage.
But let’s be honest, the carport has its charm.
It keeps the front of the house looking sharp while providing a sheltered spot for your vehicles or, let’s face it, the random stuff you swear you’ll use someday.
On the opposite side of the house from the master suite, two additional bedrooms offer sanctuary and ample closet space for kids, guests, or even that home office you’ve been dreaming about.
Each has its own walk-in closet, so go ahead, buy that extra pair of shoes.
There’s room!
One of the underrated features of this plan is its connection to the outdoors.
The back porch is an extension of your living space, perfect for sipping lemonade on lazy afternoons or watching the stars come out at night.
Let’s not forget the little things that make this house a home.
The open floor plan ensures you’re never too far from the action, whether you’re cooking up a storm or binge-watching your favorite series.
The vaulted ceilings add an airy feel, making even the most ordinary moments feel a bit more special.
In conclusion, this Split Bedroom Modern Farmhouse isn’t just a structure of wood and stone; it’s a potential home filled with laughter, comfort, and style.
It’s a place where each room tells a story, where every nook is a potential memory.
So, if you’re looking for a house that’s as unique as you are, you might just have hit the jackpot.
Now, if only it could do the dishes too…
You May Also Like These House Plans:
Find More House Plans
By Bedrooms:
1 Bedroom • 2 Bedrooms • 3 Bedrooms • 4 Bedrooms • 5 Bedrooms • 6 Bedrooms • 7 Bedrooms • 8 Bedrooms • 9 Bedrooms • 10 Bedrooms
By Levels:
By Total Size:
Under 1,000 SF • 1,000 to 1,500 SF • 1,500 to 2,000 SF • 2,000 to 2,500 SF • 2,500 to 3,000 SF • 3,000 to 3,500 SF • 3,500 to 4,000 SF • 4,000 to 5,000 SF • 5,000 to 10,000 SF • 10,000 to 15,000 SF

