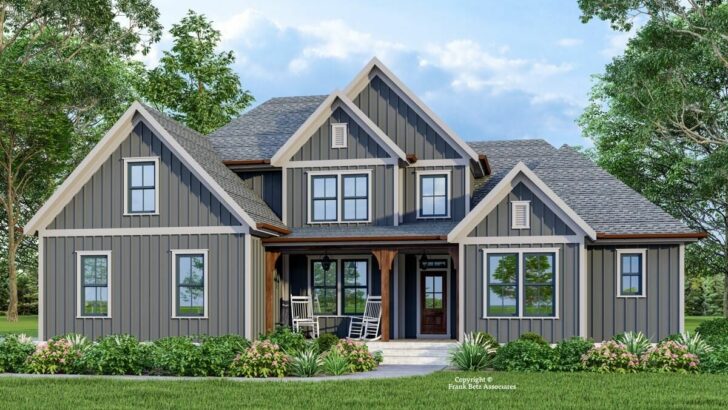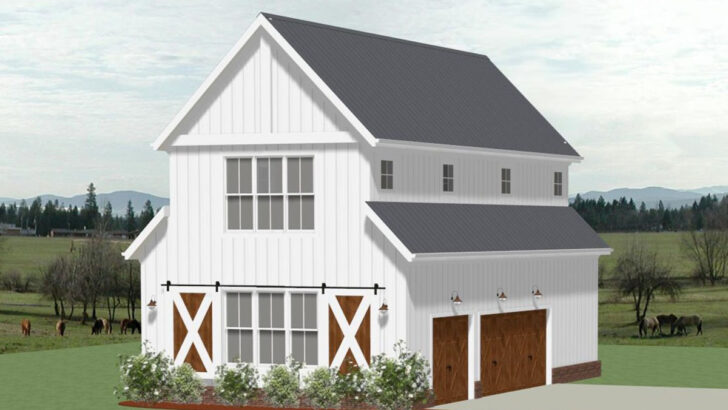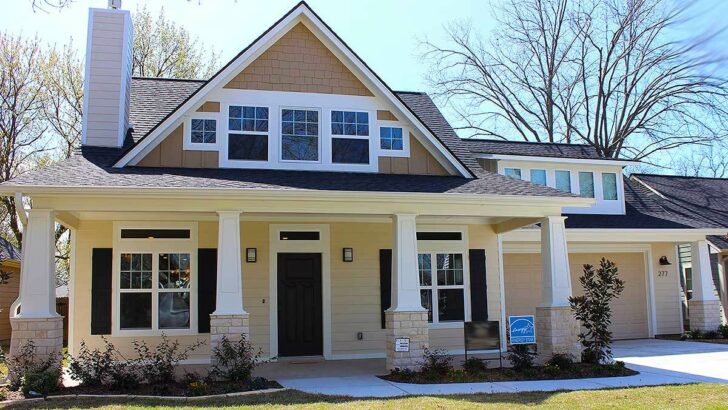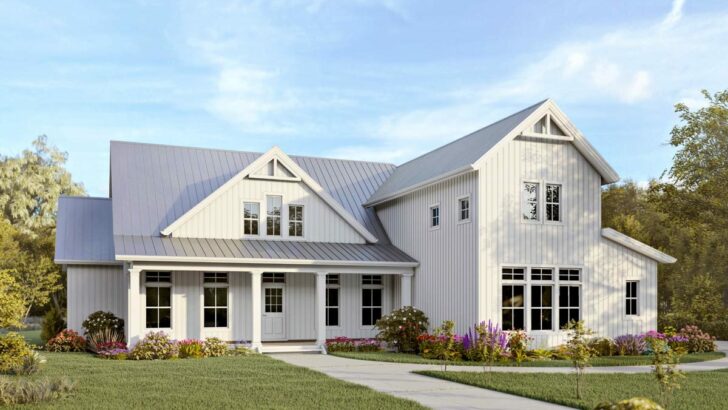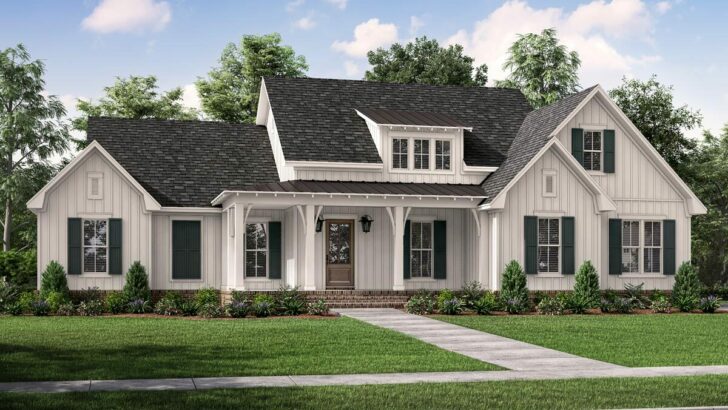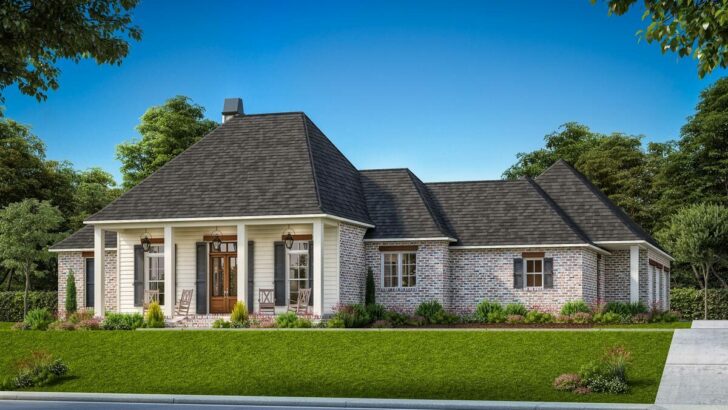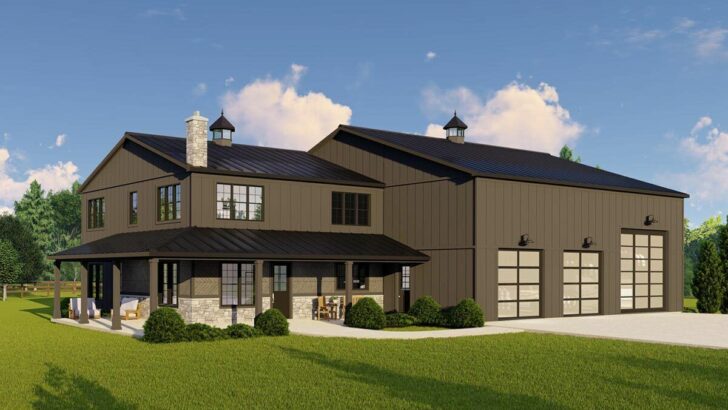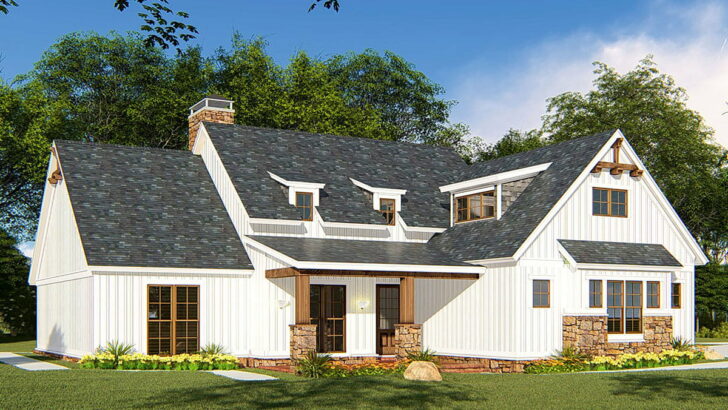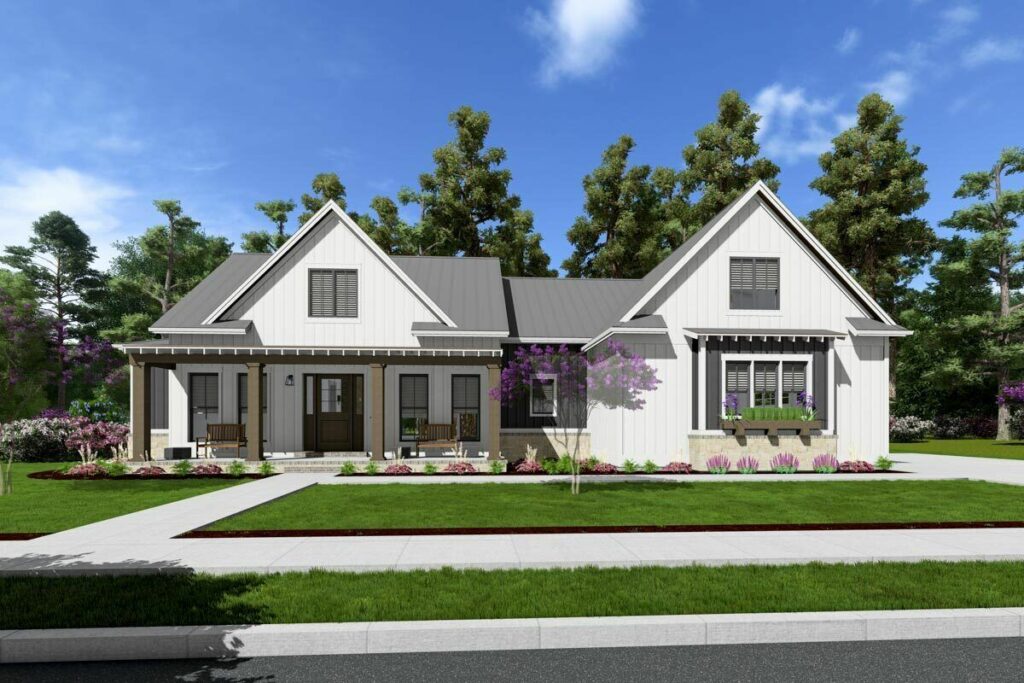
Specifications:
- 2,530 Sq Ft
- 3 – 6 Beds
- 3.5 – 5.5 Baths
- 1 Stories
- 2 – 3 Cars
Ah, the modern farmhouse – a blend of rustic charm and sleek design.
And let’s be honest, who hasn’t daydreamed about owning one?
Well, I’ve got the scoop on a house plan that not only fulfills that dream but throws in a few delightful surprises along the way.










Picture this: A front porch that seems straight out of a country song, complete with exposed rafter tails and four columns that look like they could tell stories from a century ago.
Above, a broad gable nods to classic farmhouse design, offering a generous welcome.
And the centerpiece?
Related House Plans
A front door that’s not just a door – it’s an invitation to a world of cozy, yet modern living.
Step inside, and the magic continues.
Your eyes are immediately drawn across a vaulted living room, through to a covered patio that promises lazy Sunday afternoons and lively barbecues.
This is the heart of the home, a space where memories will be made, and laughter will echo off the walls.
Now, let’s talk kitchen – the kingdom of any home.

This isn’t just any kitchen; it’s a culinary haven.
A walk-in pantry ensures your favorite snacks are always within reach, and it’s smartly located for easy access to the dining room.
Related House Plans
Can you imagine hosting dinner parties here?
I sure can!
And the functional island, complete with room for four stools, is the perfect spot for morning coffees and late-night chats.
But wait, there’s more.

The secluded master suite is a retreat within a retreat.
Imagine ending your day in a luxurious bathroom, then stepping into a walk-in closet so big you could get lost in it.
And the best part?
It opens right into the laundry room – because who wants to lug clothes across the house?
Across this lovely abode, two additional bedrooms feature walk-in closets and share a Jack and Jill bath, perfect for kids or guests.
And here’s a little something extra – access to the covered deck from the vaulted living room.

Can you feel the breeze already?
Now, if you’re like me and always thinking, “What if I need more space?” this house has you covered.
Literally. Above the garage lies bonus space adding a substantial 444 square feet.
This could be your new home office, a playroom, or even a quiet reading nook – the possibilities are as endless as your imagination.
But wait, there’s even more.
An optional lower level offers an additional 2,151 square feet.

That’s like a whole new house waiting to be discovered! You could have a gym, a home theater, or even a secret superhero lair (we won’t tell).
This expandable plan grows with your dreams and needs.
And for those who appreciate practicality as much as aesthetics, the front-facing garage option is a game-changer.
No more awkward driveway maneuvers or struggling to carry groceries in the rain.
This thoughtful design detail adds convenience to beauty, a combination that’s hard to beat.
This house isn’t just a structure; it’s a canvas for your life.

With 2,530 square feet to start, it’s spacious yet cozy, stylish yet functional.
Whether you’re a family of three or dreaming of a bustling household of six, this plan flexes to fit your vision.
From 3.5 baths for the smaller setup to a luxurious 5.5 for a larger family, everyone’s morning routine just got a whole lot smoother.
And let’s not forget the range of 1-2 stories – perfect whether you prefer a compact living experience or enjoy spreading out.
But here’s the real kicker – the three-car garage.
Whether you’re a car enthusiast, need space for your hobbies, or simply want to ensure your vehicles are sheltered, this feature is a dream come true.

So there you have it, a modern farmhouse that’s more than just a house – it’s a promise of a life filled with warmth, space, and endless possibilities.
Whether you’re expanding your family, your dreams, or just your shoe collection (thanks to those large walk-in closets), this home is ready to grow with you.
Now, who’s ready to turn this dream into a reality?
You May Also Like These House Plans:
Find More House Plans
By Bedrooms:
1 Bedroom • 2 Bedrooms • 3 Bedrooms • 4 Bedrooms • 5 Bedrooms • 6 Bedrooms • 7 Bedrooms • 8 Bedrooms • 9 Bedrooms • 10 Bedrooms
By Levels:
By Total Size:
Under 1,000 SF • 1,000 to 1,500 SF • 1,500 to 2,000 SF • 2,000 to 2,500 SF • 2,500 to 3,000 SF • 3,000 to 3,500 SF • 3,500 to 4,000 SF • 4,000 to 5,000 SF • 5,000 to 10,000 SF • 10,000 to 15,000 SF

