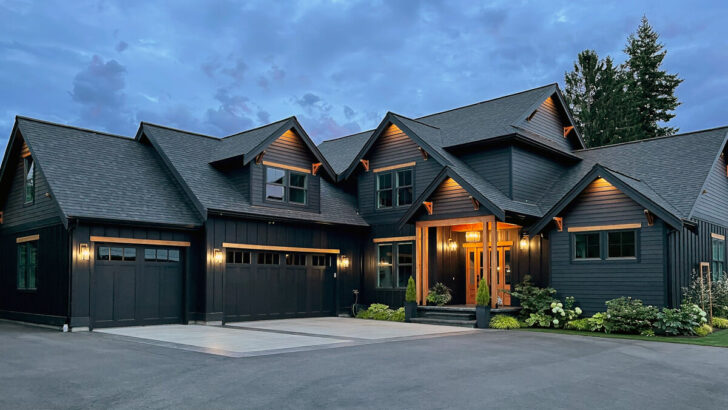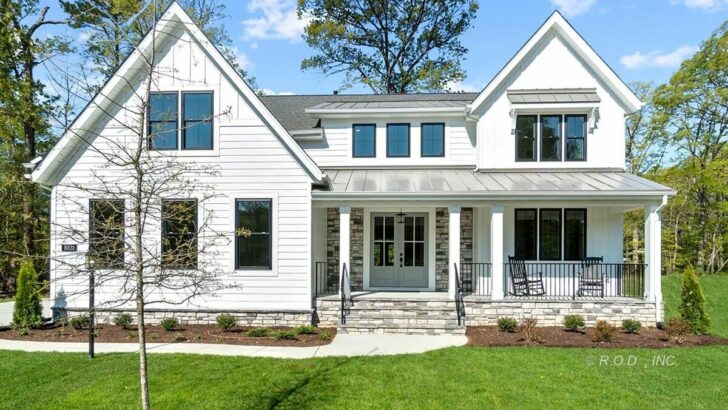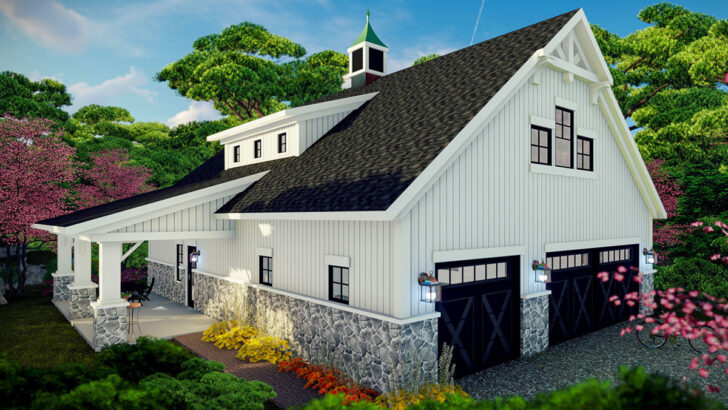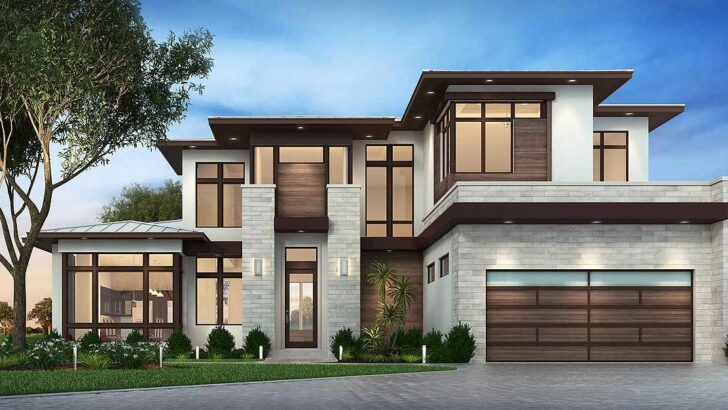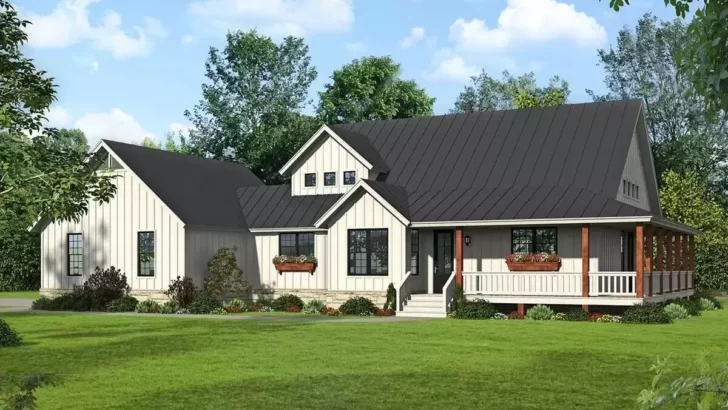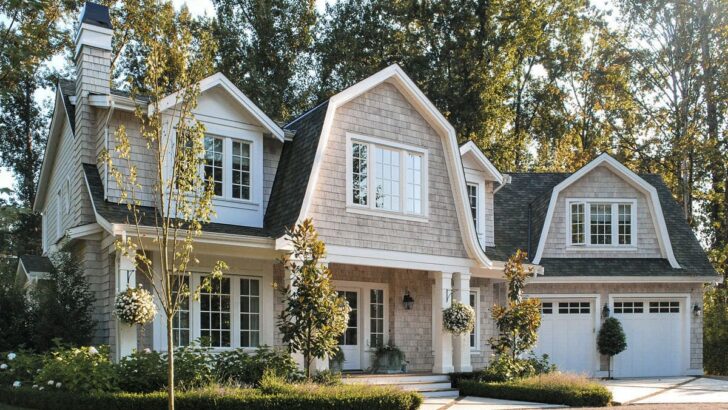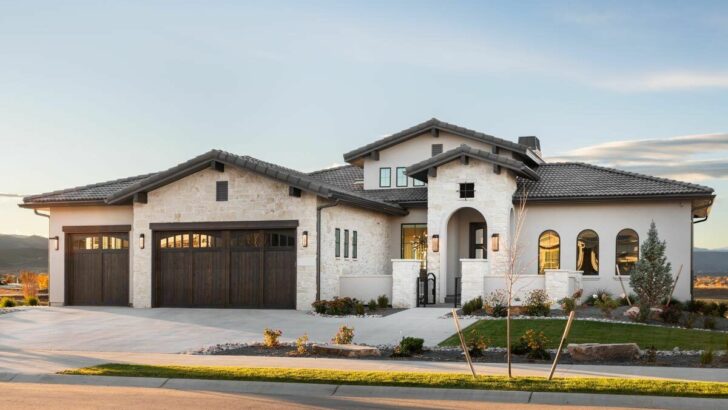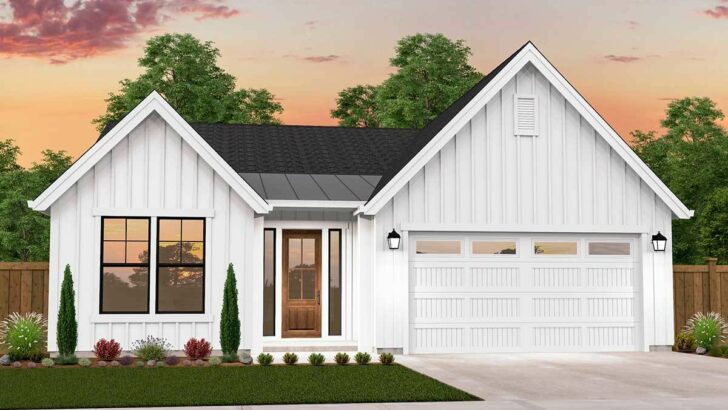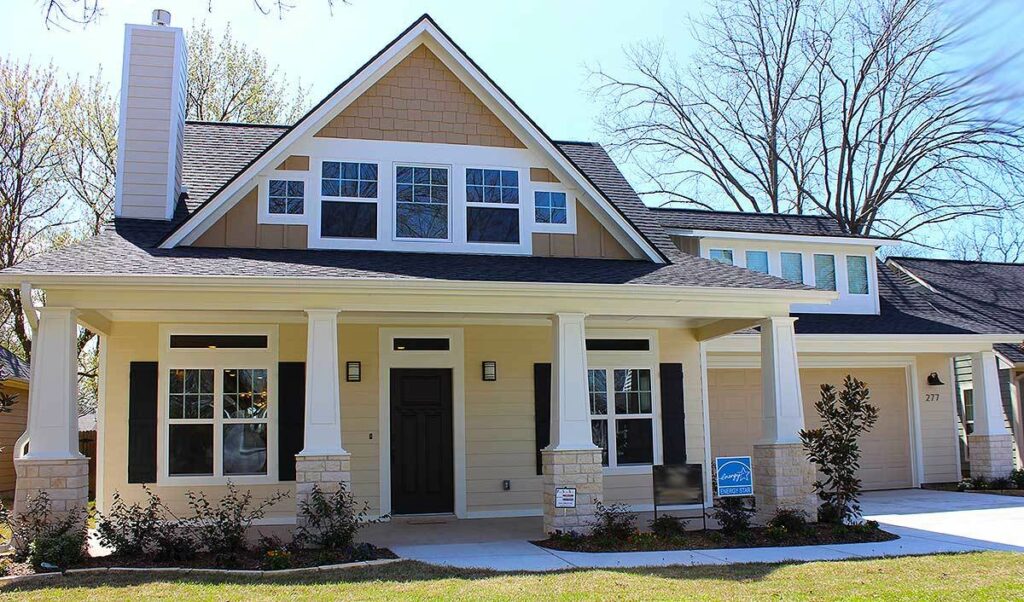
Specifications:
- 1,932 Sq Ft
- 2-3 Beds
- 3 Baths
- 2 Stories
- 2 Cars
I bet you’re hankering for a tour of this enchanting gem of a house – a Storybook Bungalow with a Bonus over the Garage.
With a name like that, you’re probably expecting something right out of a fairy tale.
Well, buckle up your metaphorical seatbelt, because this house will surely charm the socks right off of you.
And yes, you heard it right, folks!
It comes with a bonus – over the garage. Trust me, you’re going to love this!
Related House Plans
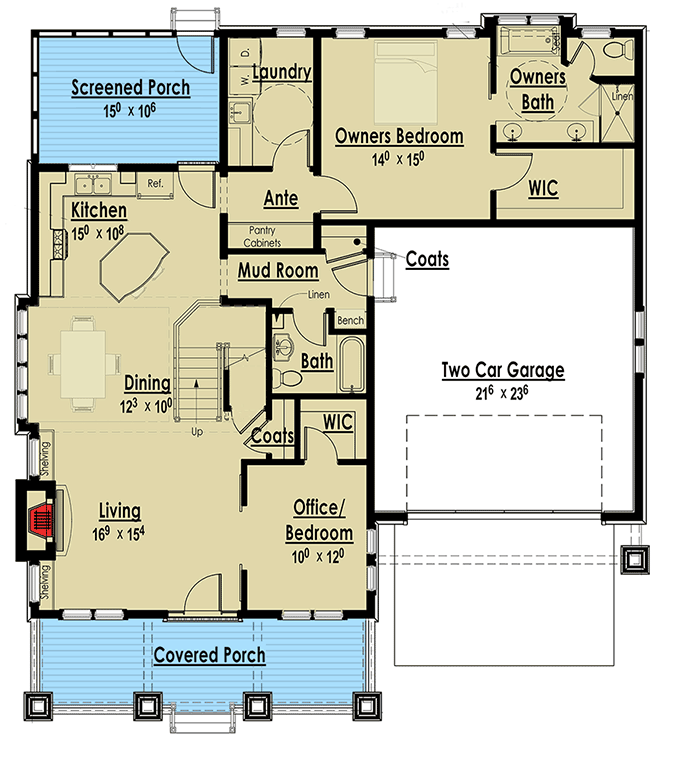
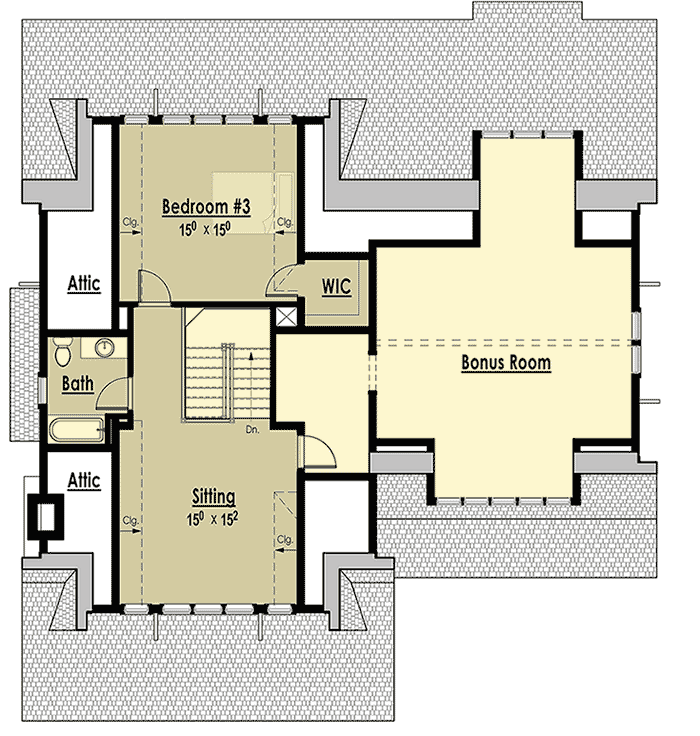
Sprawled over 1,932 square feet, this little beauty comes with 2-3 bedrooms, 3 bathrooms, 2 stories, and parking for 2. What, did you think I was going to say it has parking for Cinderella’s pumpkin carriage? Sorry, that’s the other storybook house!
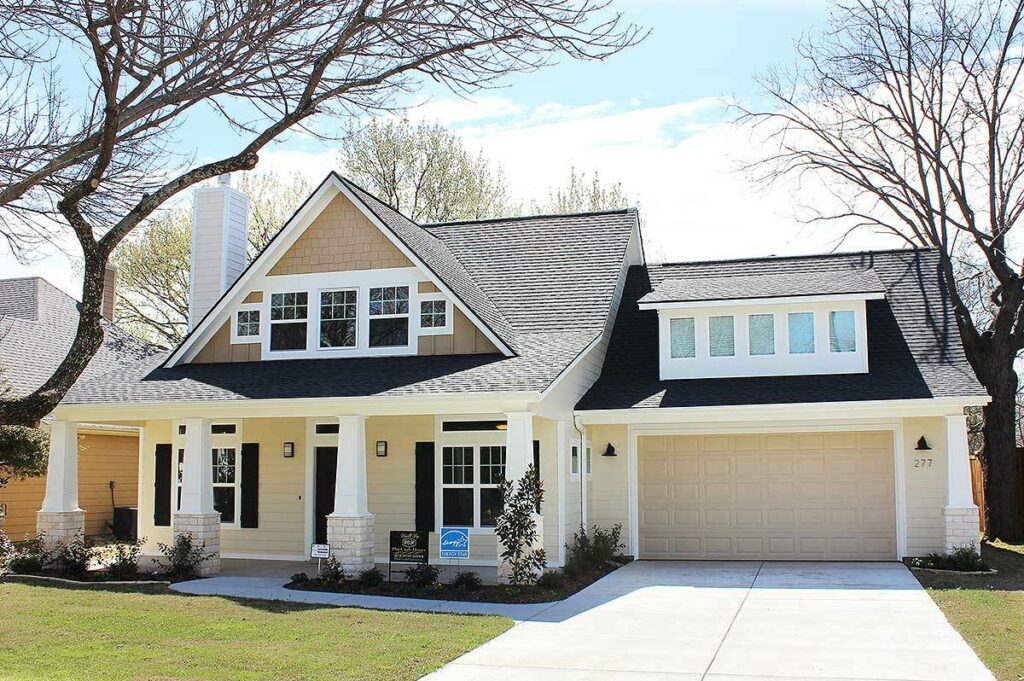
The first thing that will grab your attention is the delightful covered front porch, propped up by four tapered columns and featuring stacked stone bases.
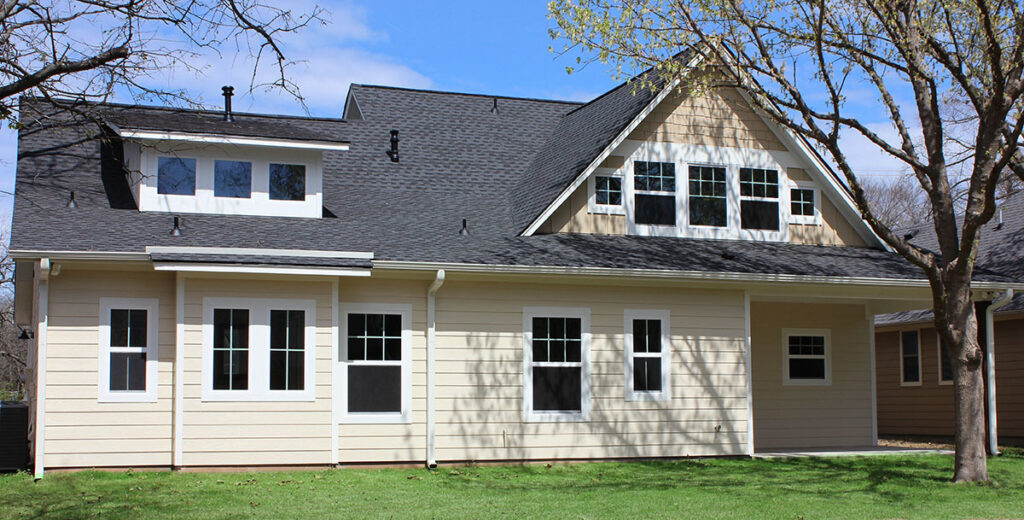
Not only do these columns look sturdy enough to withstand a big, bad wolf huffing and puffing, but they also provide 224 square feet of prime porch lounging space. Perfect for sipping lemonade on summer afternoons or waving to your imaginary kingdom of friendly squirrels.
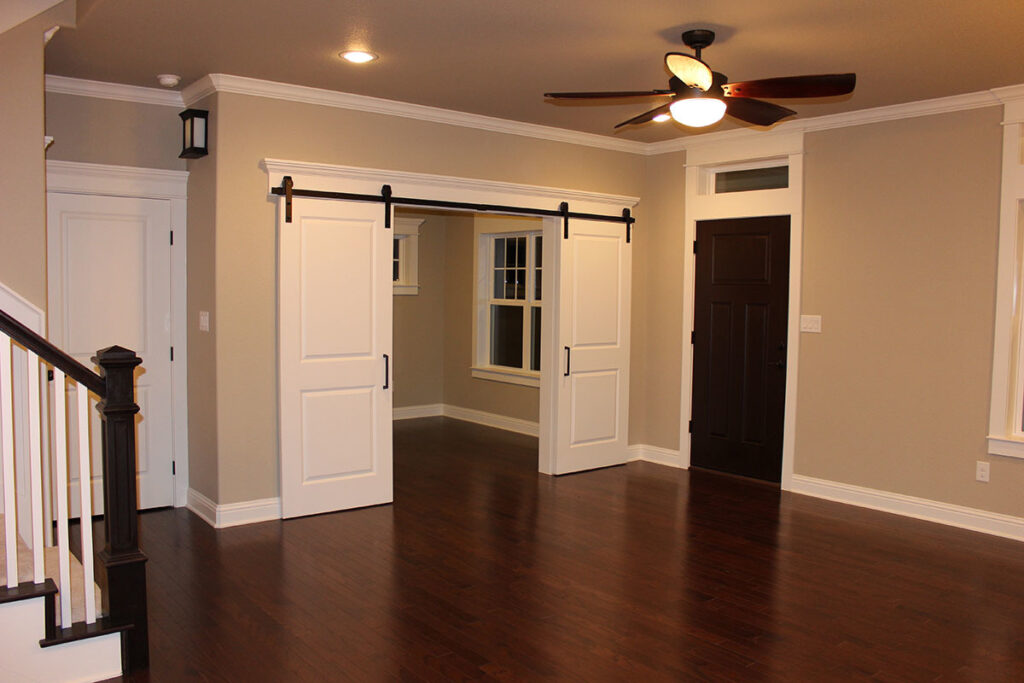
Stepping inside, you’re welcomed by a foyer with such spectacular views extending all the way to the back of the home, you might forget you’re indoors.
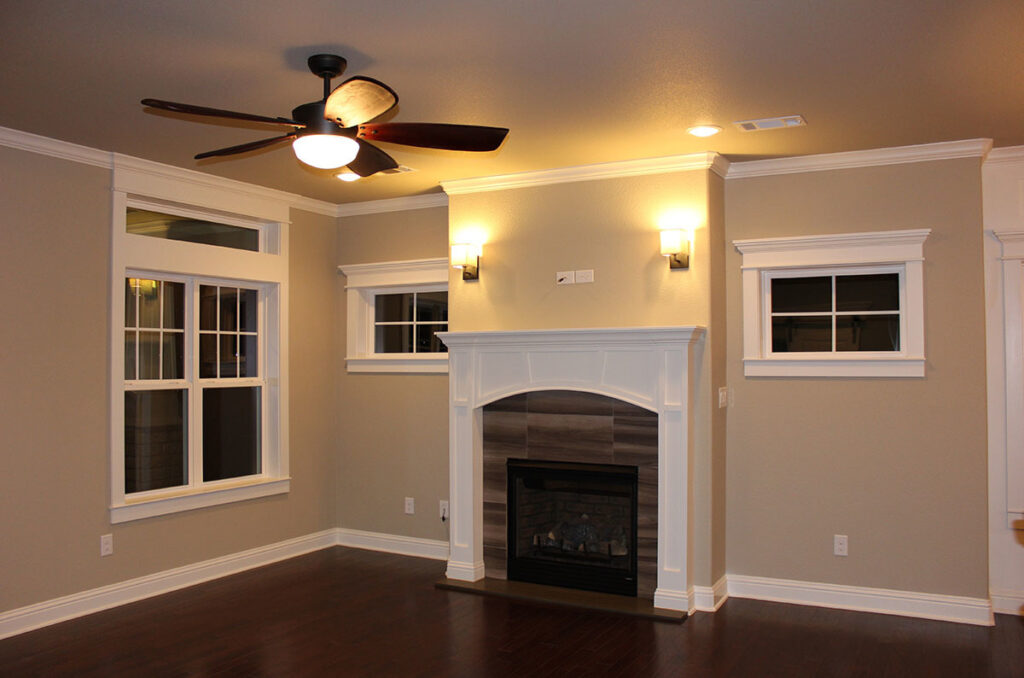
This is all thanks to the open floor plan, the real MVP in creating a sense of space and freedom. It’s like the bald eagle of home designs.
Related House Plans
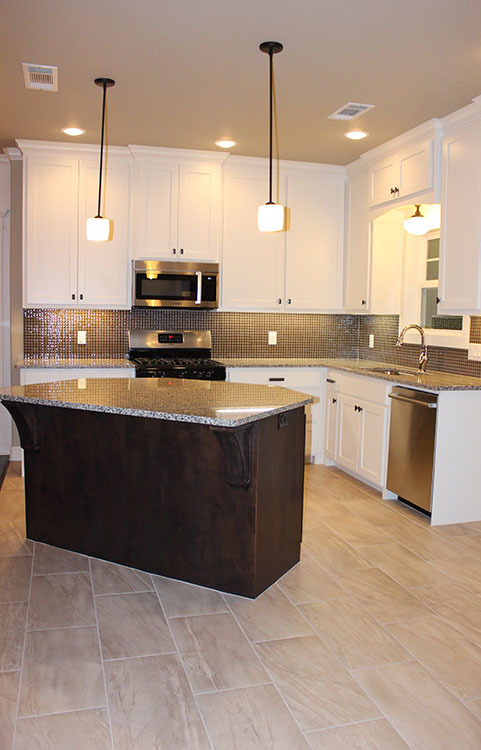
Nestled in this gorgeous abode is a living room that boasts not just a fireplace, but built-ins too. Now, who said stories are just for bedtime? With this setup, every day feels like a cozy winter’s tale.
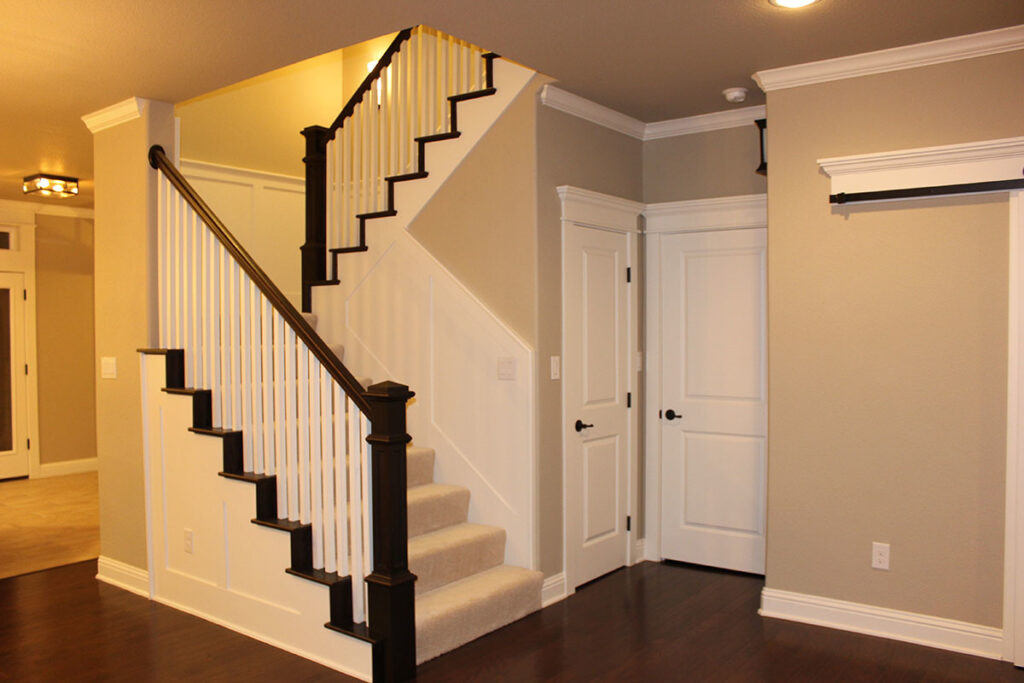
And wait until you see the dining room. It’s got a box bay window with four, count ’em, FOUR windows that just love to let in natural light. You might want to keep your sunglasses handy for particularly sunny days.
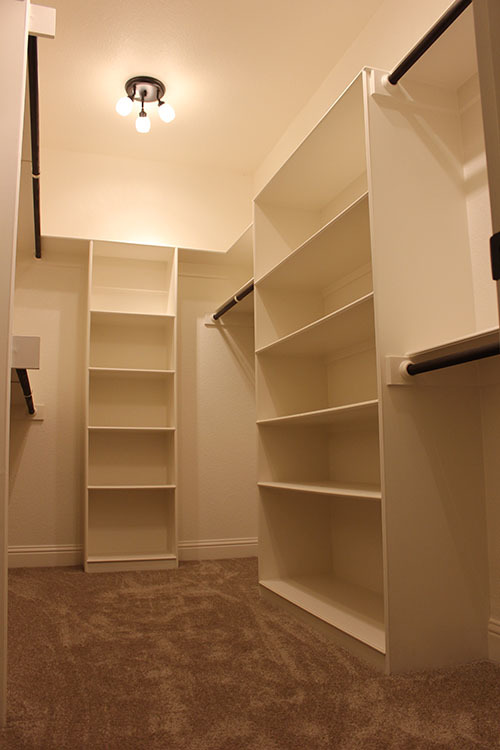
Moving onto the heart of the home, the kitchen. Here we have an angled island that’s perfect for two. Whether you’re cooking up a romantic meal or just grabbing a casual bite, this spot offers a front-row seat to all the culinary action.
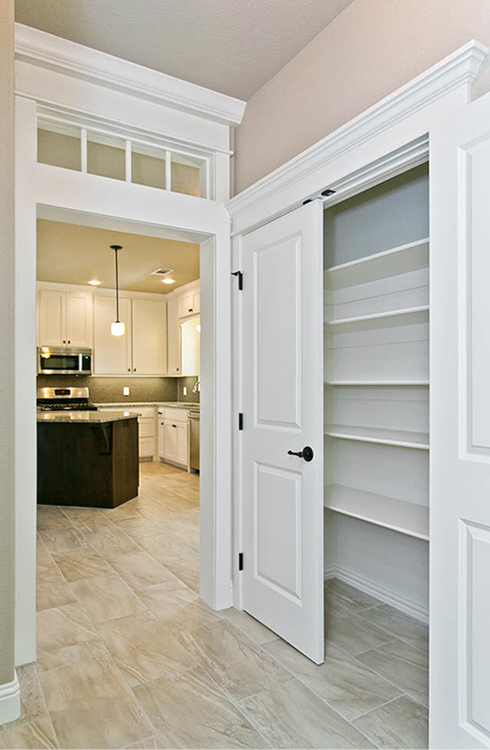
But if dining al fresco is more your style, there’s a screened porch steps away where you can feast while enjoying the company of friends or family. Or, if you’re like me, where you can devour your third helping of lasagna without any judgemental stares.
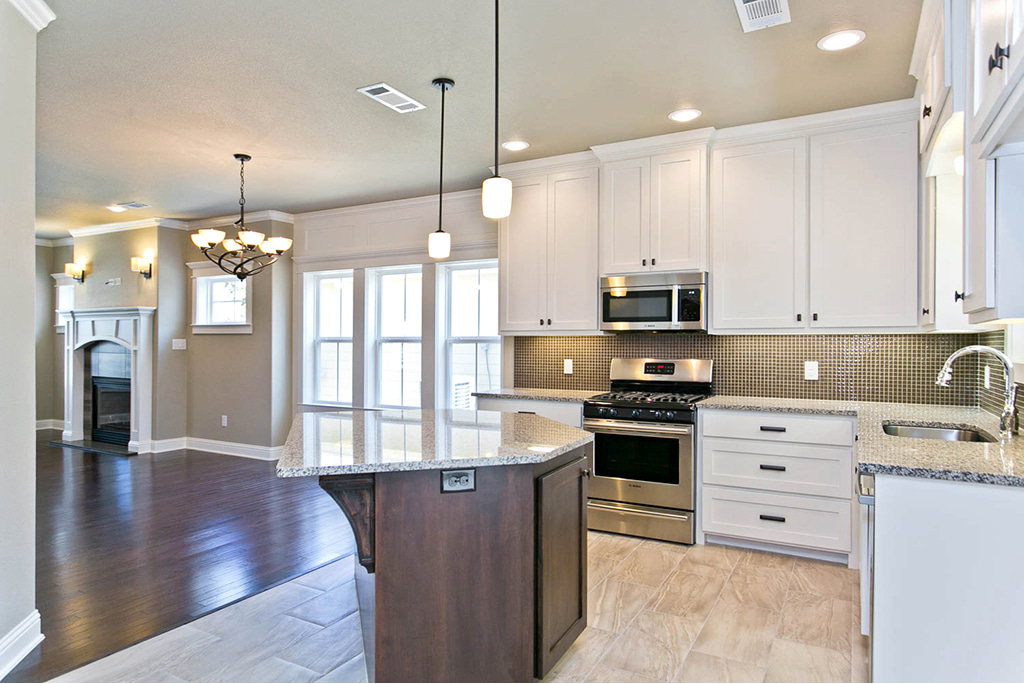
For those who consider laundry a necessary evil (so, all of us?), rejoice, for the laundry room is conveniently located near the master suite.
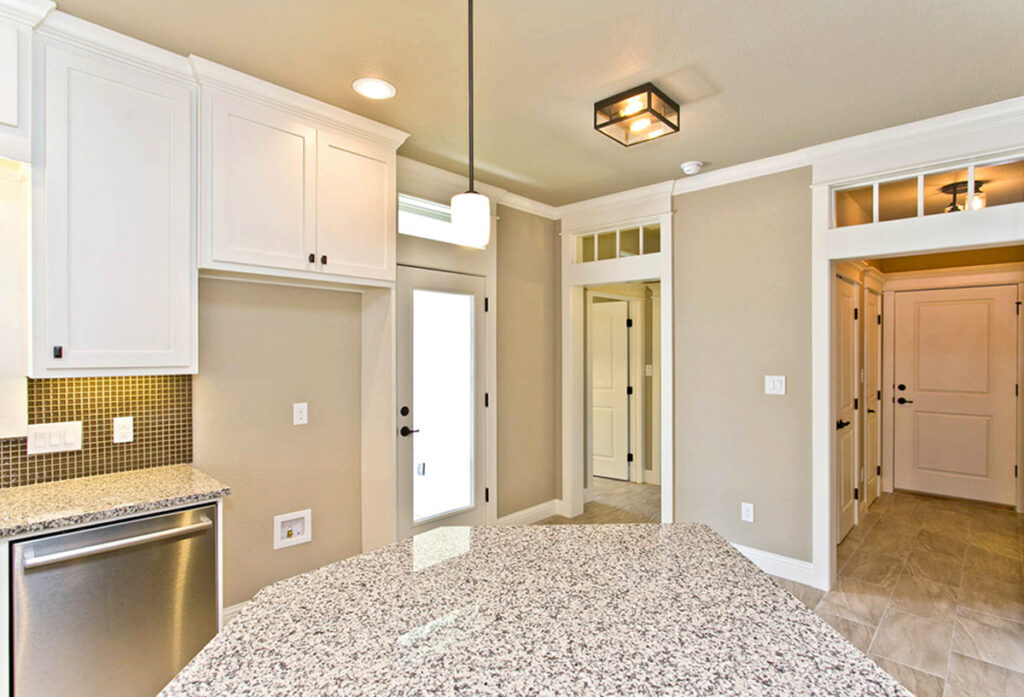
That’s right, no more hauling laundry up and down stairs or across the house. I promise you, your back will be grateful. Speaking of the master suite, it’s right there on the main floor, like the king of the castle.
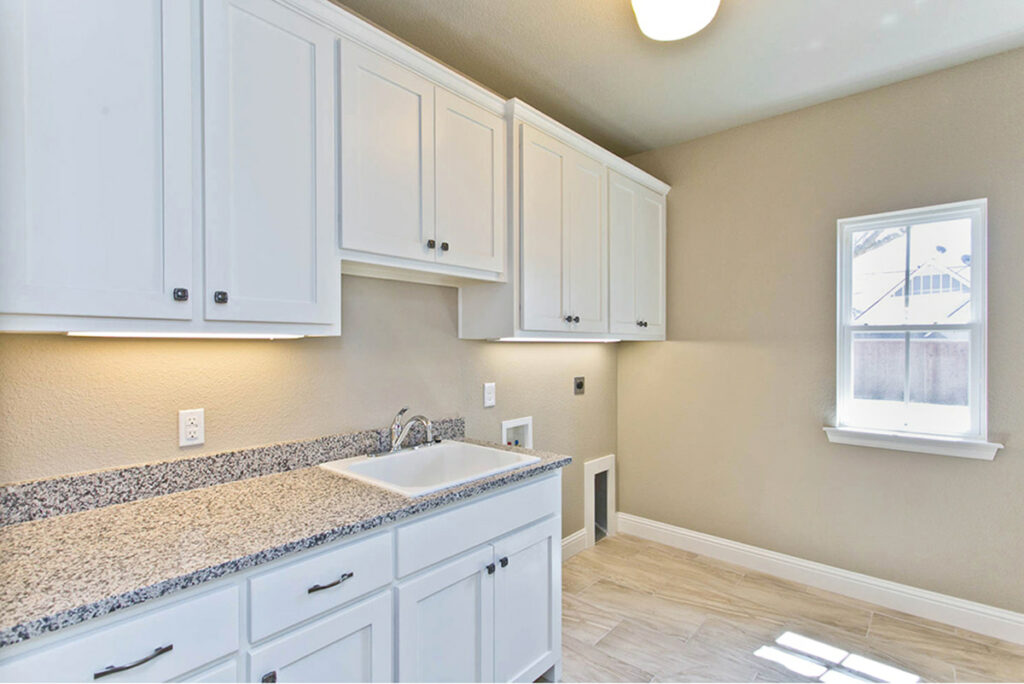
If you need, you can use the front room for guests or, if you’re a work-from-home warrior, an office. Because who doesn’t like a room with a dual personality?
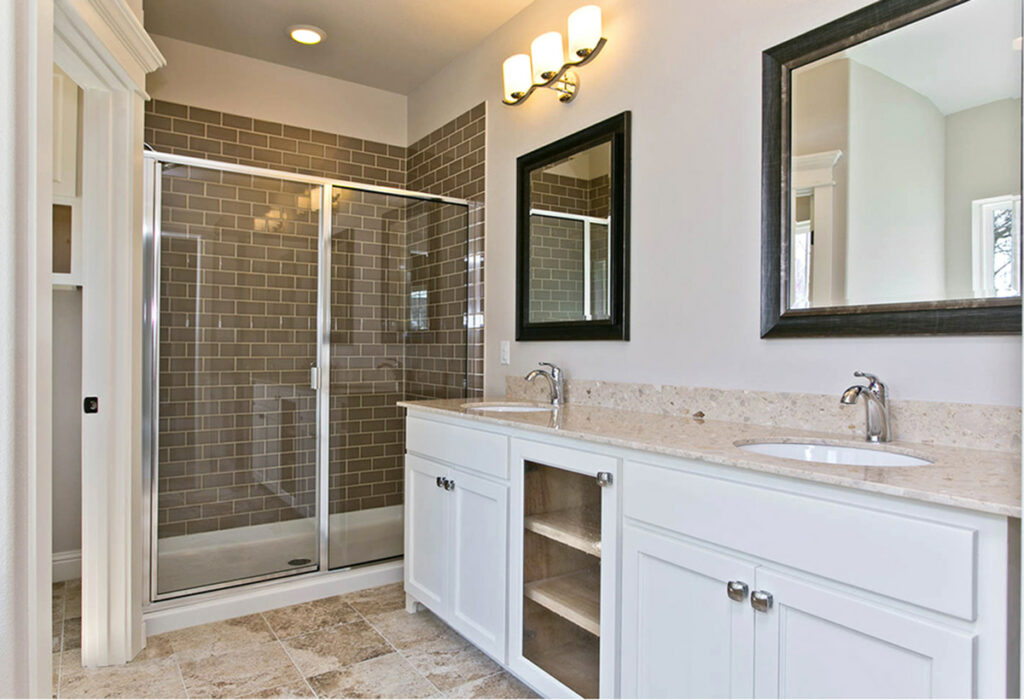
Upstairs awaits the third bedroom, boasting a walk-in closet that’s perfect for anyone with a wardrobe that would give a fashionista a run for their money.
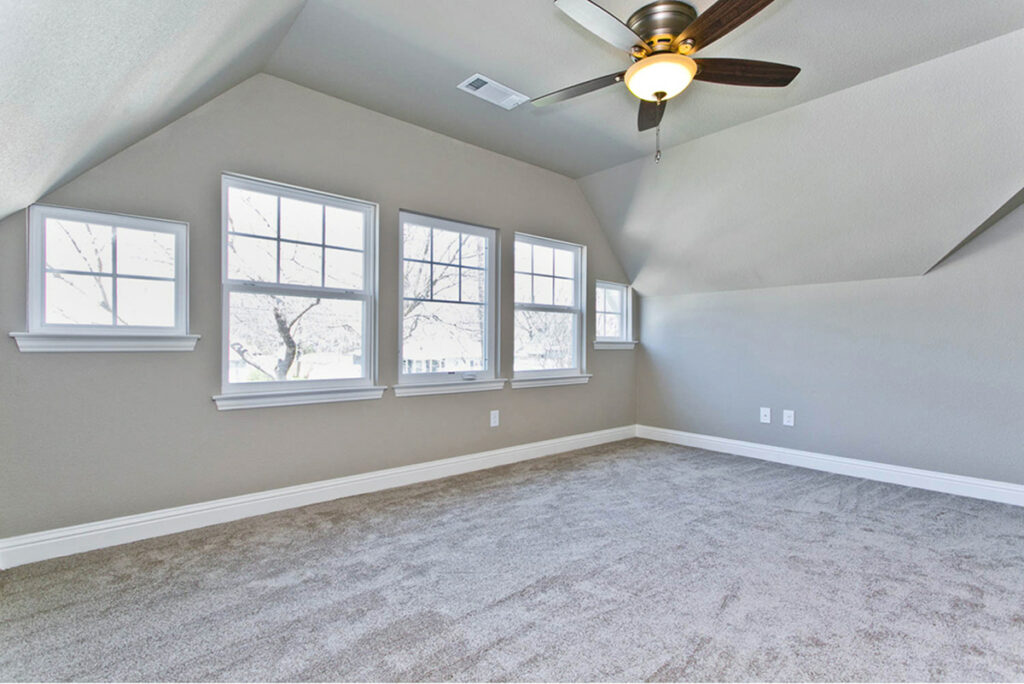
This room even comes with a spacious seating area, because everyone deserves a personal chill-out zone, am I right?
So there you have it, the charming Storybook Bungalow with Bonus Over the Garage. It may not come with a fairy godmother, but it does offer a beautiful, functional, and comfortable space for you to call home.
Now, who’s ready to move in?
You May Also Like These House Plans:
Find More House Plans
By Bedrooms:
1 Bedroom • 2 Bedrooms • 3 Bedrooms • 4 Bedrooms • 5 Bedrooms • 6 Bedrooms • 7 Bedrooms • 8 Bedrooms • 9 Bedrooms • 10 Bedrooms
By Levels:
By Total Size:
Under 1,000 SF • 1,000 to 1,500 SF • 1,500 to 2,000 SF • 2,000 to 2,500 SF • 2,500 to 3,000 SF • 3,000 to 3,500 SF • 3,500 to 4,000 SF • 4,000 to 5,000 SF • 5,000 to 10,000 SF • 10,000 to 15,000 SF

