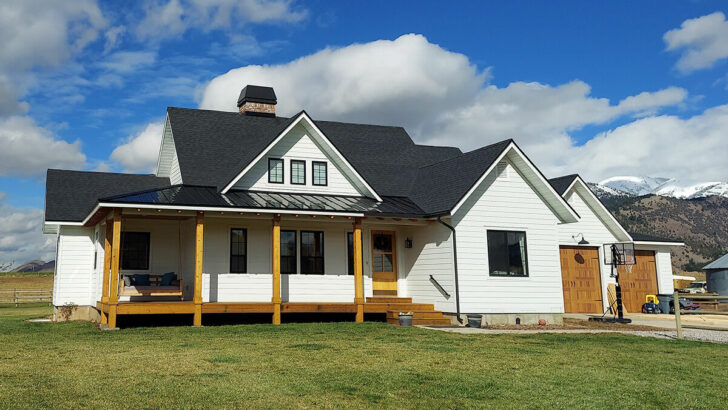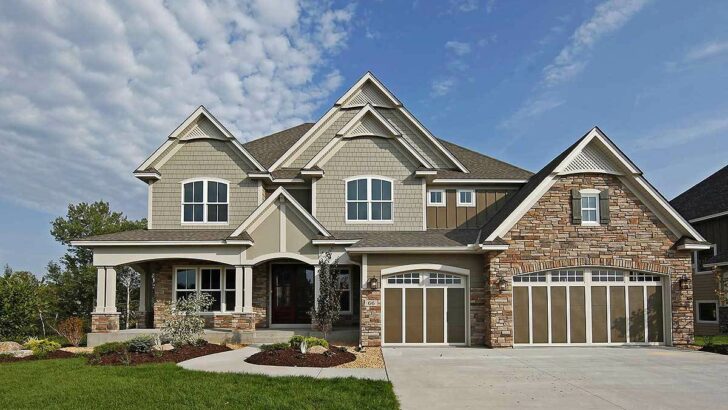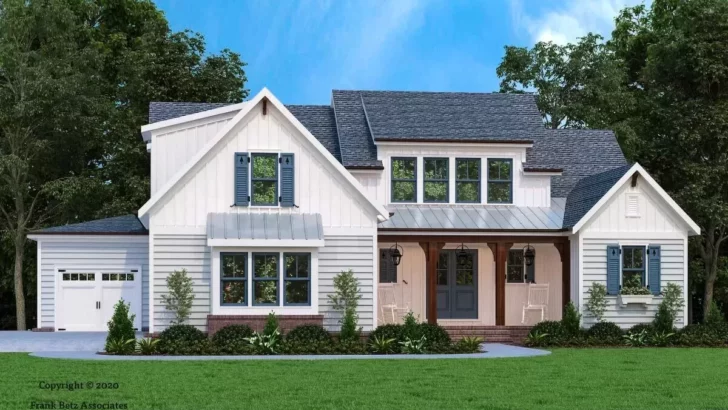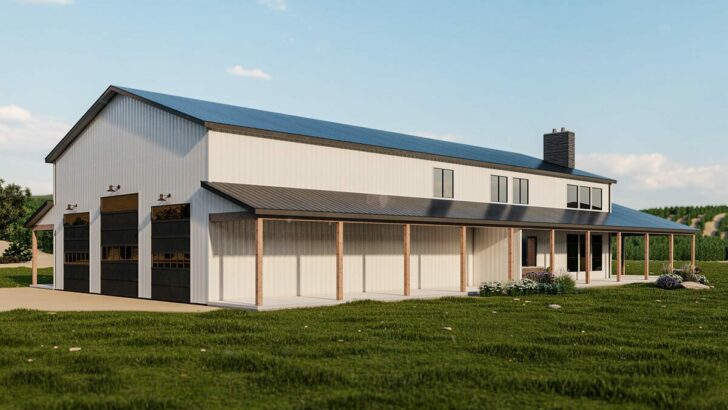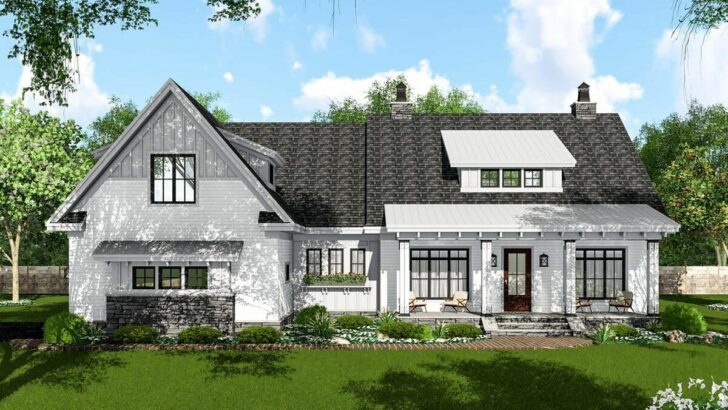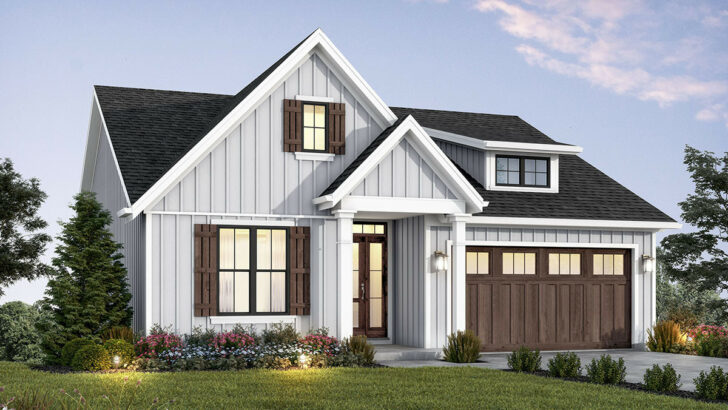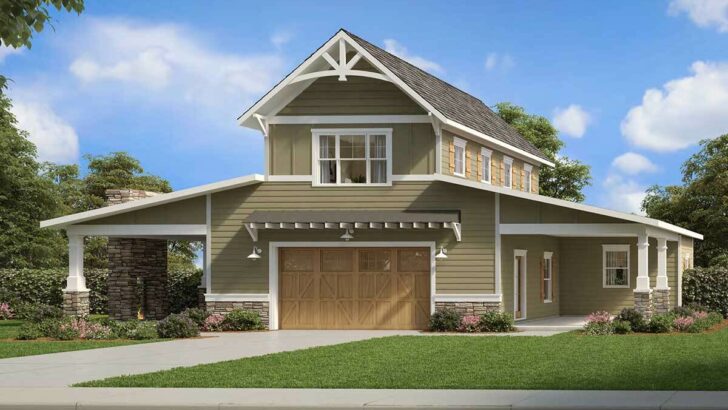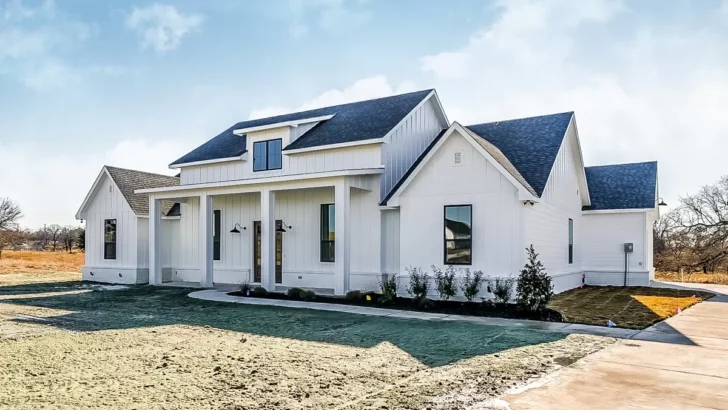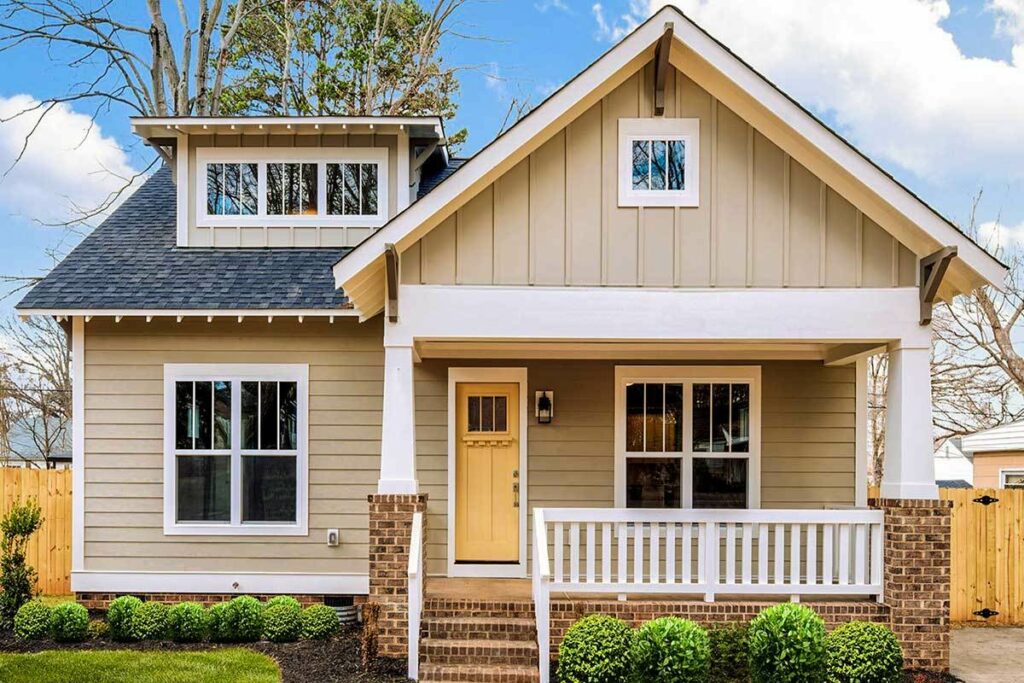
Specifications:
- 1,584 Sq Ft
- 3 Beds
- 2.5 Baths
- 2 Stories
Once upon a time, in a peaceful suburban locale, there stood a charming Craftsman bungalow that seemingly leaped out of a warm, homey daydream.
With its welcoming 10’-deep front porch, it beckoned to every weary traveler and promised the heartwarming comfort of a home.
This is not just any house; it’s a concoction of classic design and modern comfort stretched across 1,584 square feet of imagination and reality intertwined. Let’s step in, shall we?
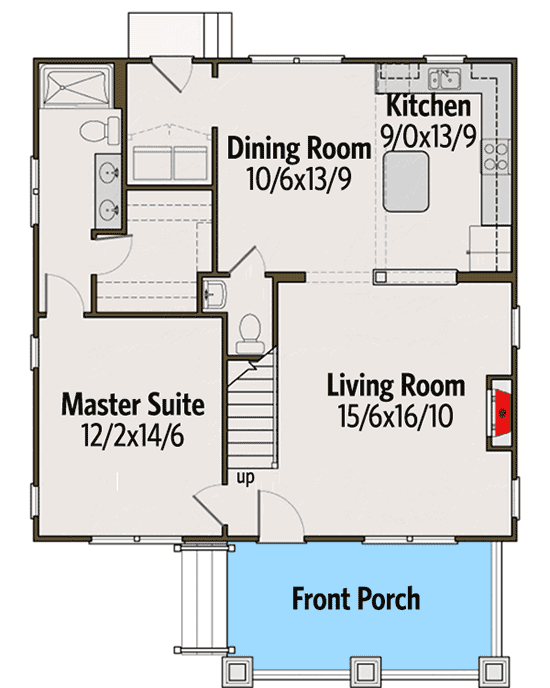
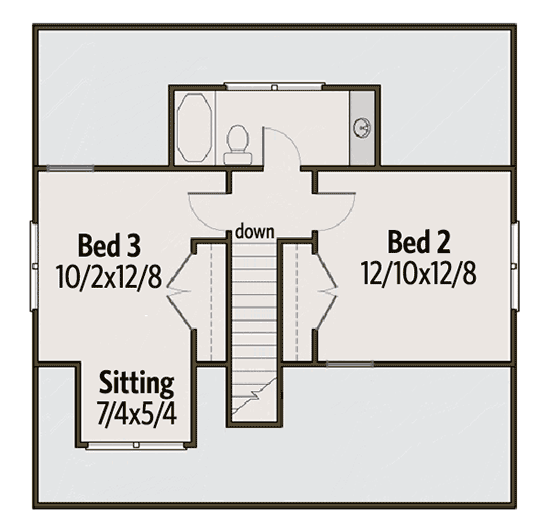
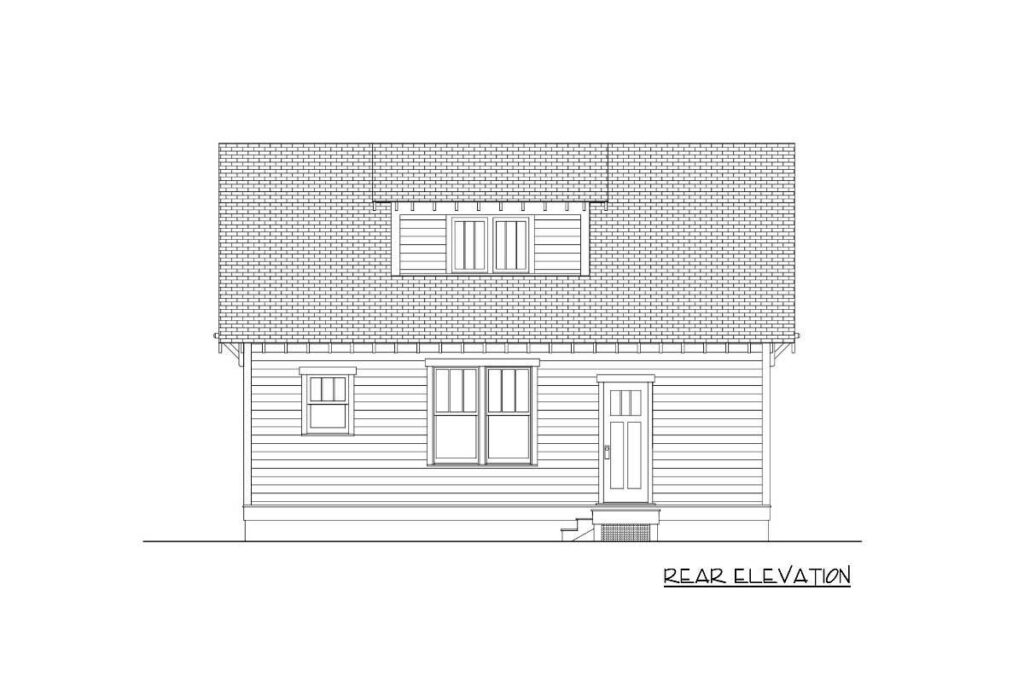
The cozy ambiance of this bungalow gently envelops you as you saunter through the deep front porch, the prelude to the narrative of this domicile.
Related House Plans
The moment you step inside, the openness of a large living room invites you to kick off your shoes, throw yourself on the comfy couch, and recount the day’s adventures.
Ah, but wait, there’s a subtle division, a half-wall that seamlessly segues you into a modern kitchen.
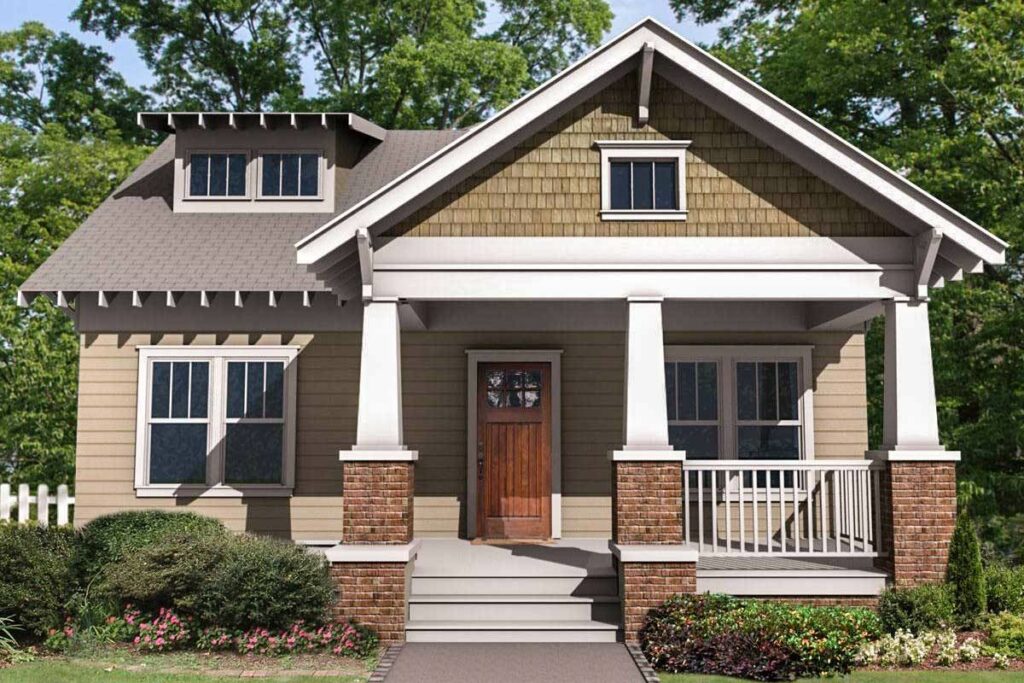
This deft separation retains the expansive vista, ensuring your stories flow through the spaces unhindered, much like the aroma of freshly brewed coffee from one room to another.
Your culinary domain is a marvel with extra counter space galore, thanks to a clever kitchen island that stands guard, overseeing the dining revelry.
It’s the perfect setting for those intimate dinner parties where laughter echoes and memories simmer alongside your stew.
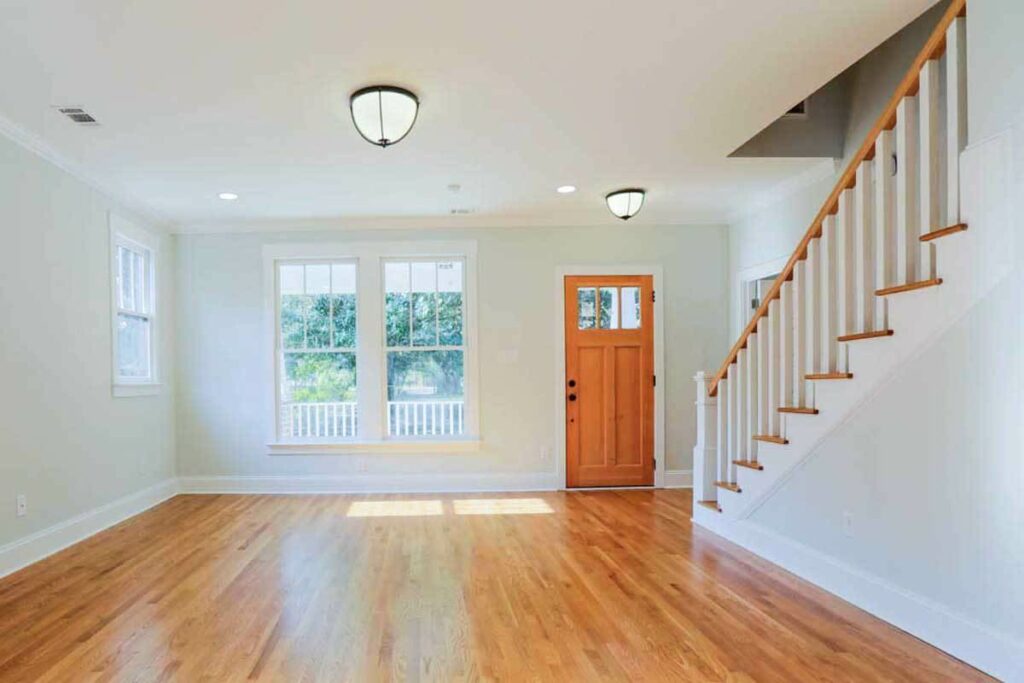
Oh, and don’t miss the rear entrance; it’s not just a backdoor, it’s a clandestine passage to a hidden laundry closet – a nifty feature to shush away the mundane chores from the poetry of everyday life.
Now, let’s waltz to the realm of repose – the master suite. A sanctuary adorned with a private bathroom and a generous walk-in closet to house your whims and wardrobes alike. It’s not just a room; it’s a realm where the mundane meets the magical under the soft glow of the chandelier.
Related House Plans
As you ascend to the second story, the whimsy continues. It unveils two cozy bedrooms, one generously endowed with a sitting area, a nook for the daydreamers and night thinkers.
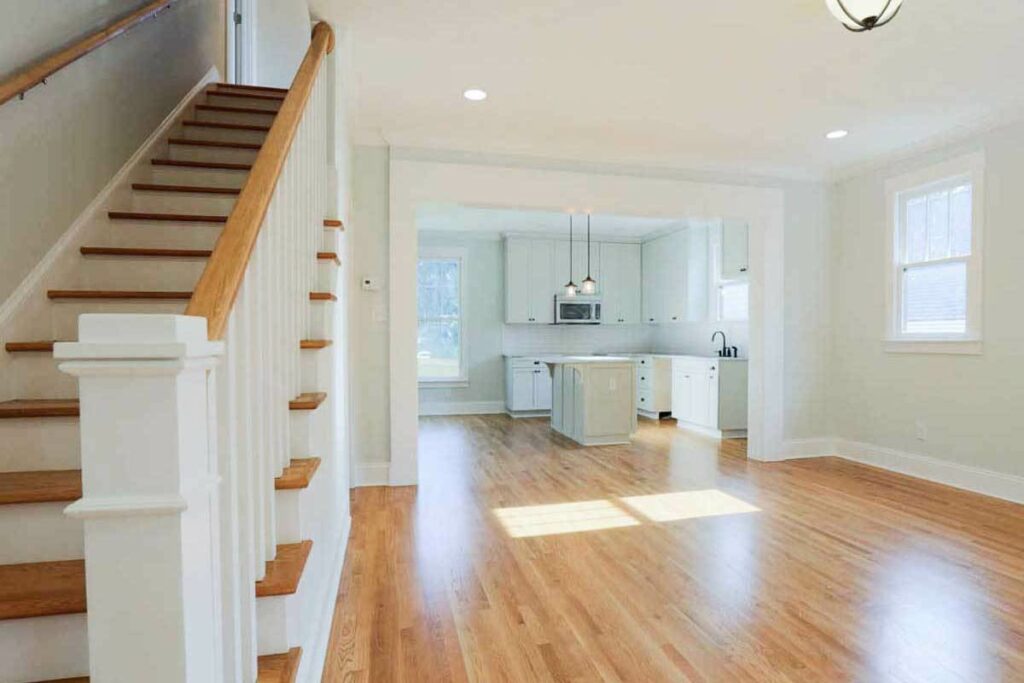
The large hall bathroom stands in camaraderie, offering its services to both chambers, embodying the spirit of shared stories and whispered secrets.
This Craftsman bungalow is more than an assembly of bricks, wood, and whimsy. It’s where every nook narrates a tale, every cranny holds a secret, and every dawn brings forth stories draped in the warm, morning sun.
The blend of classic craftsmanship with modern amenities lends it a character that’s both endearing and enduring. This bungalow is not just built; it’s crafted with dreams, garnished with love, and served with a slice of heavenly porch serenity.
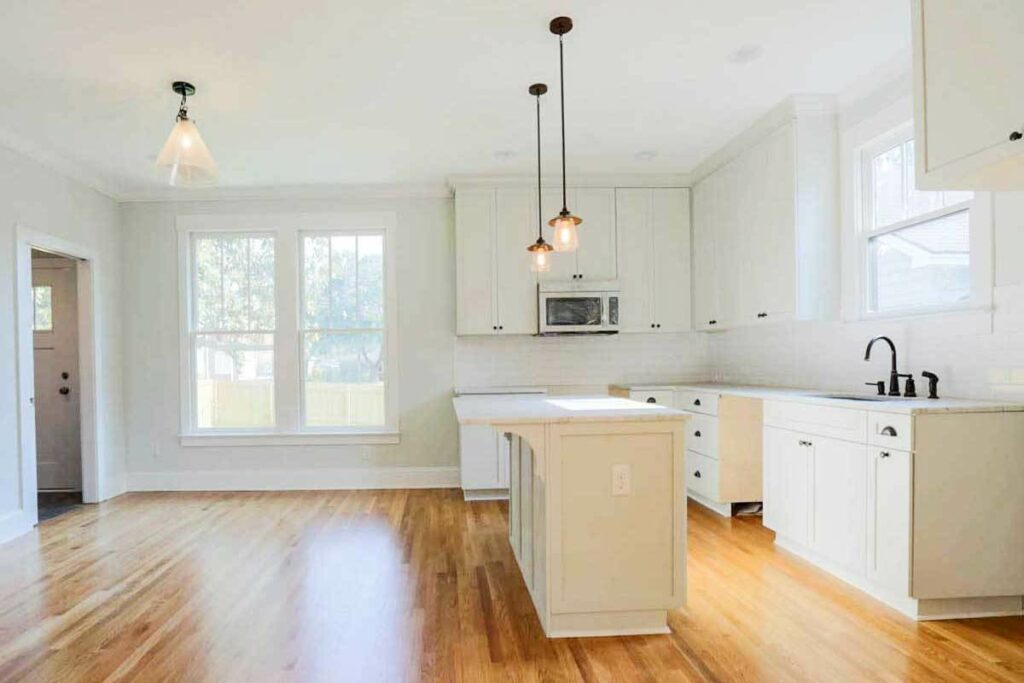
So, the next time you drive past this charm, tip your hat, for you’ve just met a space that’s as alive with stories as the stars in the night sky.
And as you step out, the porch waves a gentle goodbye, whispering the sweet promise of a warm welcome whenever you decide to drop by again.
Our charming Craftsman bungalow is not just a house; it’s a home waiting to happen, a story waiting to unfold.
You May Also Like These House Plans:
Find More House Plans
By Bedrooms:
1 Bedroom • 2 Bedrooms • 3 Bedrooms • 4 Bedrooms • 5 Bedrooms • 6 Bedrooms • 7 Bedrooms • 8 Bedrooms • 9 Bedrooms • 10 Bedrooms
By Levels:
By Total Size:
Under 1,000 SF • 1,000 to 1,500 SF • 1,500 to 2,000 SF • 2,000 to 2,500 SF • 2,500 to 3,000 SF • 3,000 to 3,500 SF • 3,500 to 4,000 SF • 4,000 to 5,000 SF • 5,000 to 10,000 SF • 10,000 to 15,000 SF

