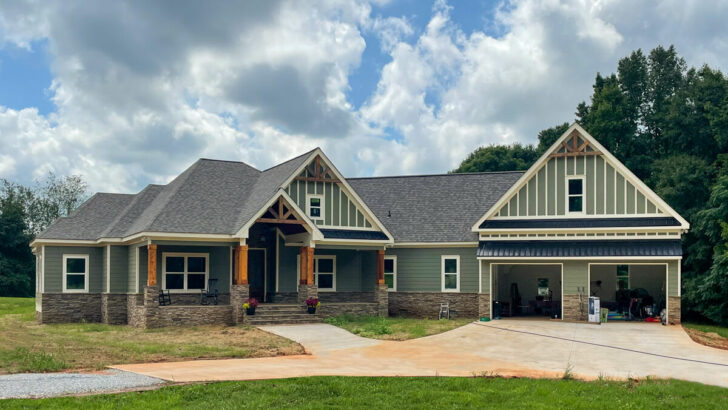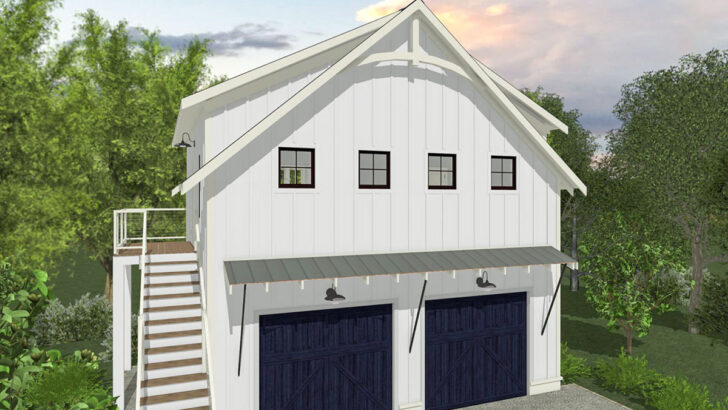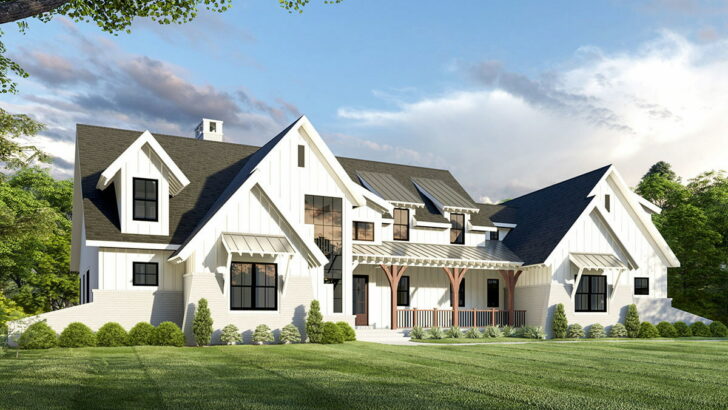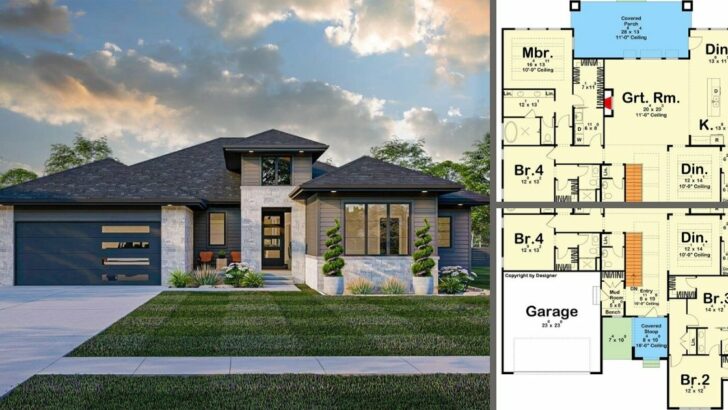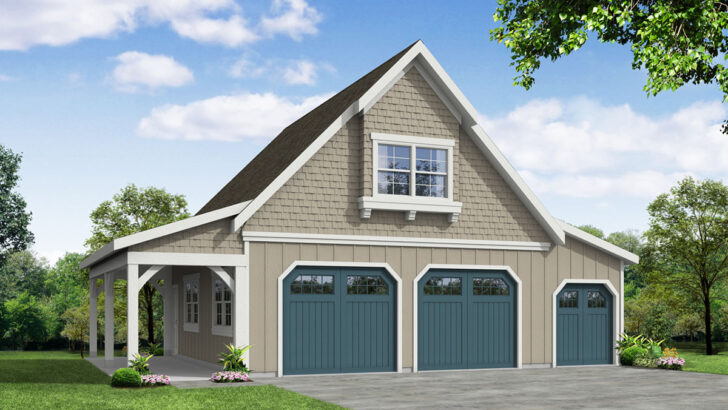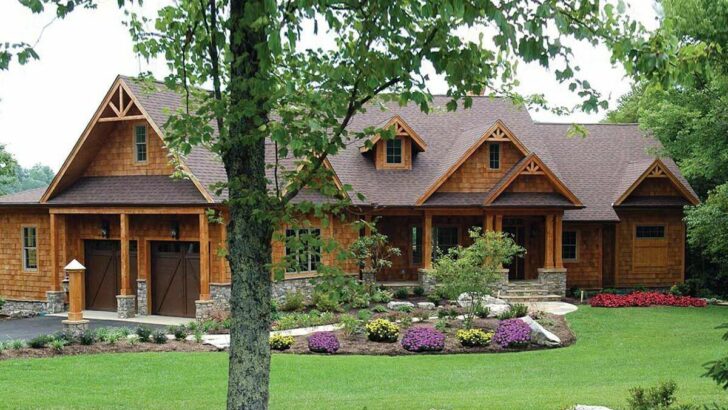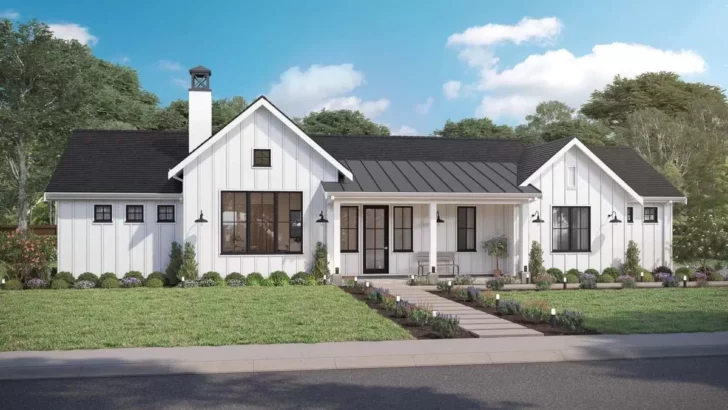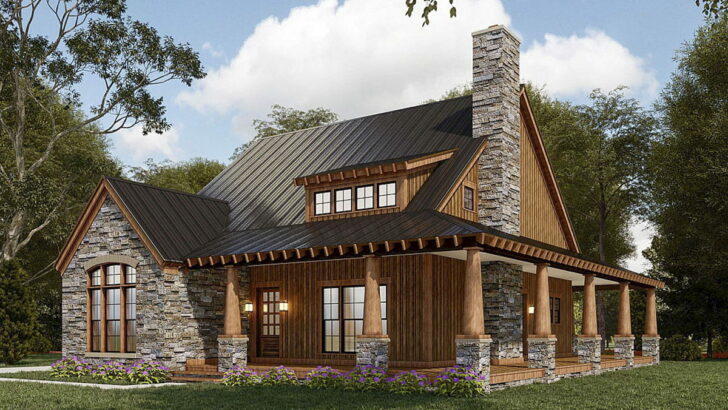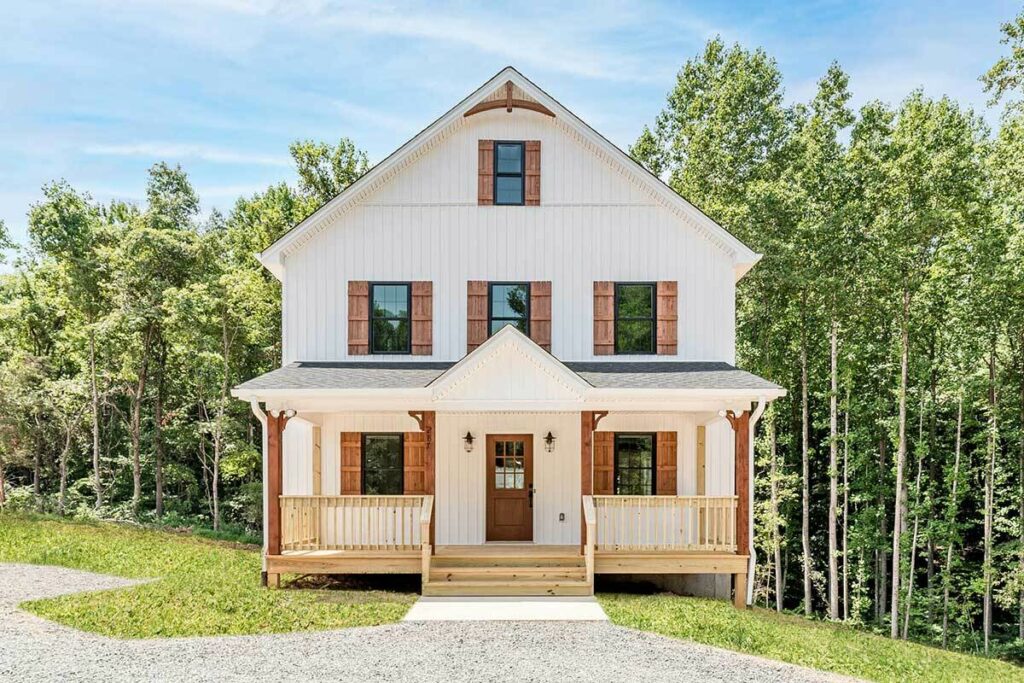
Specifications:
- 1,555 Sq Ft
- 3 Beds
- 2.5 Baths
- 2 Stories
Once in a while, a house plan comes along that just seems to check all the boxes. Enter, the Craftsman House Plan with upstairs bedrooms and a rear covered deck – a modern spectacle of what traditional architecture can achieve when it decides to don a contemporary hat.
This dwelling, sprawled across 1,555 square feet of heaven, is no less than a visual poetry with its symmetrical facade, making it the talk of the town (or at least the neighborhood).
Nestled within this two-story abode are 3 cozy bedrooms, 2.5 modern baths, and an open floor layout that practically beckons for family gatherings and neighborly camaraderie.
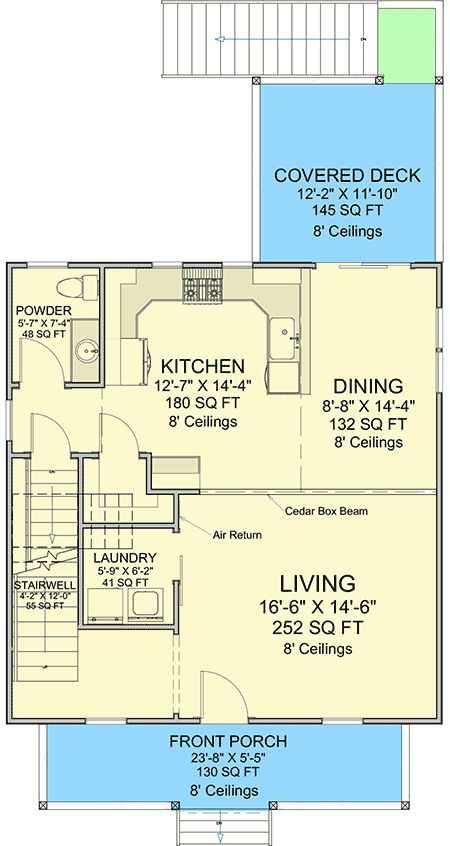
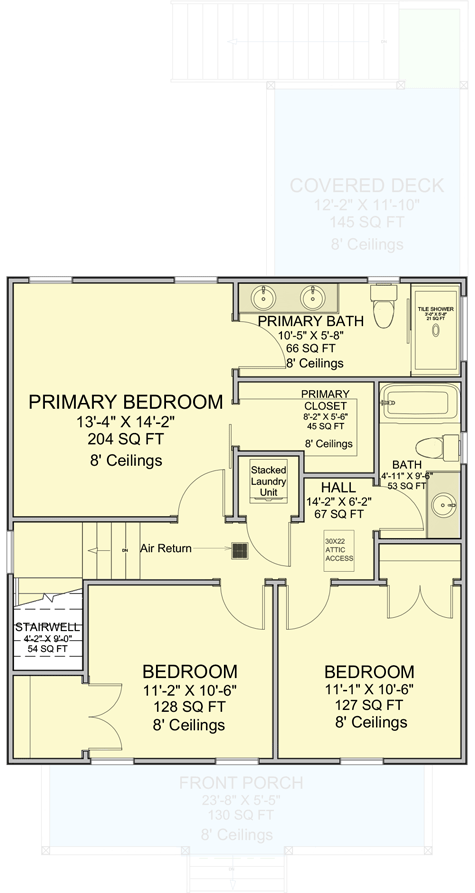
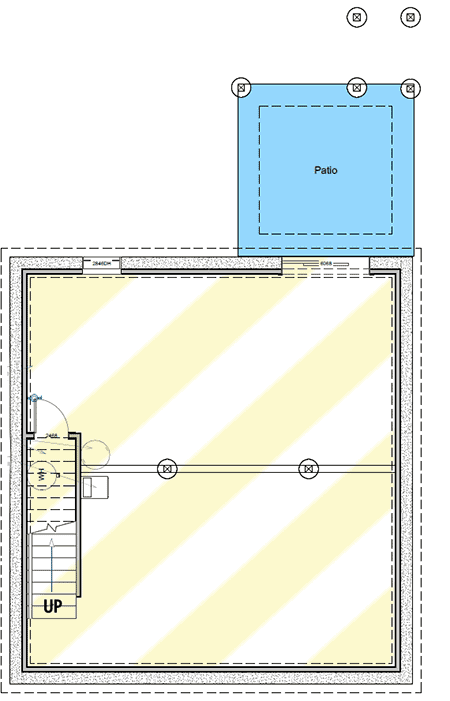
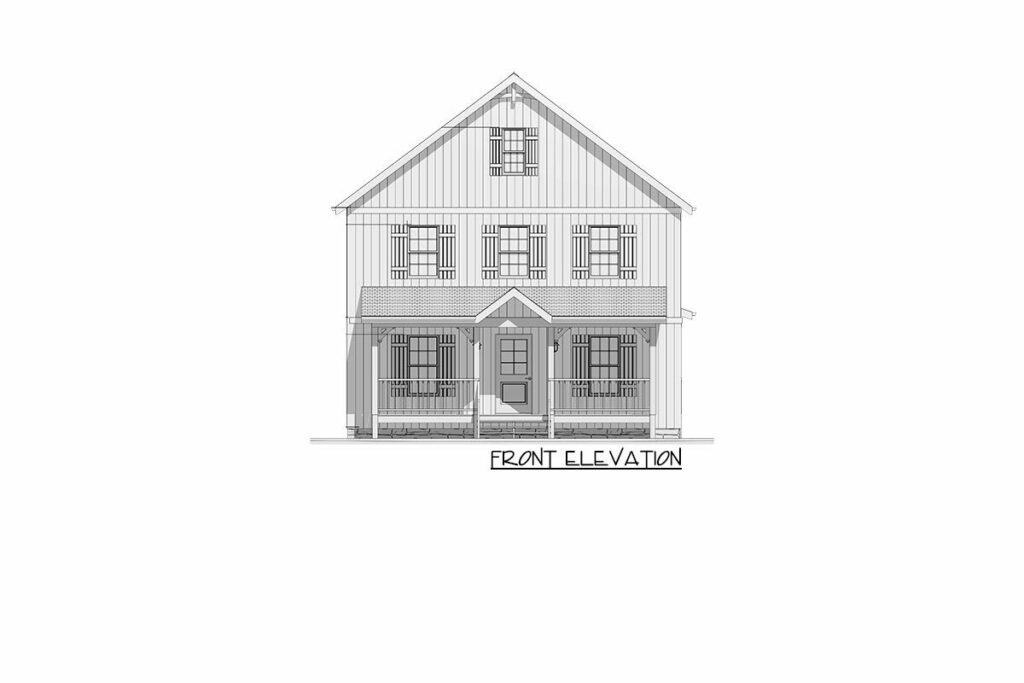
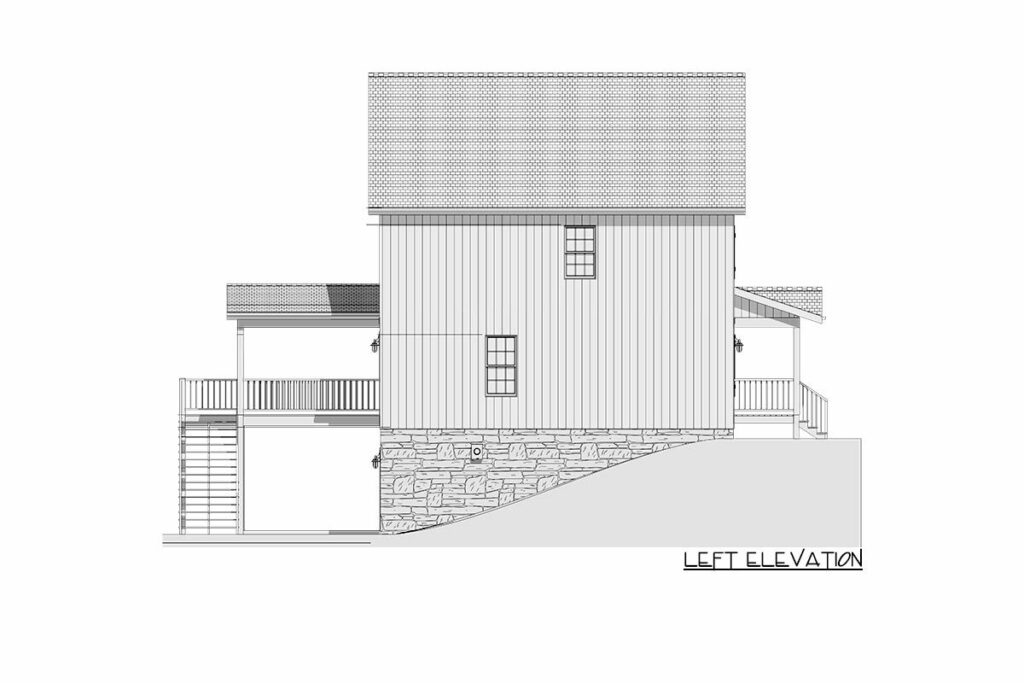
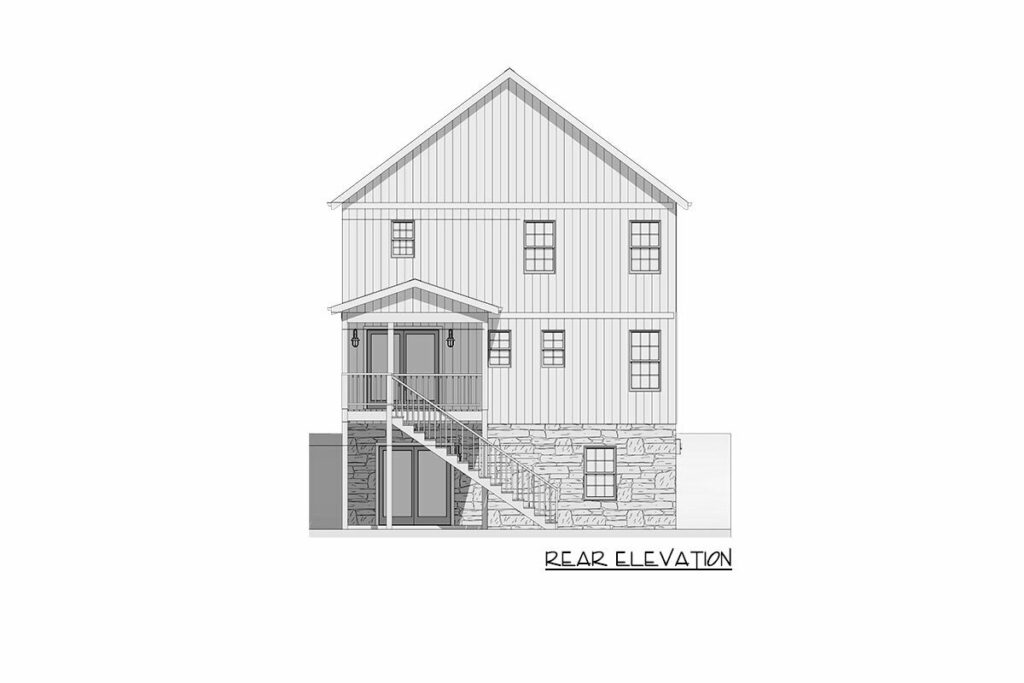
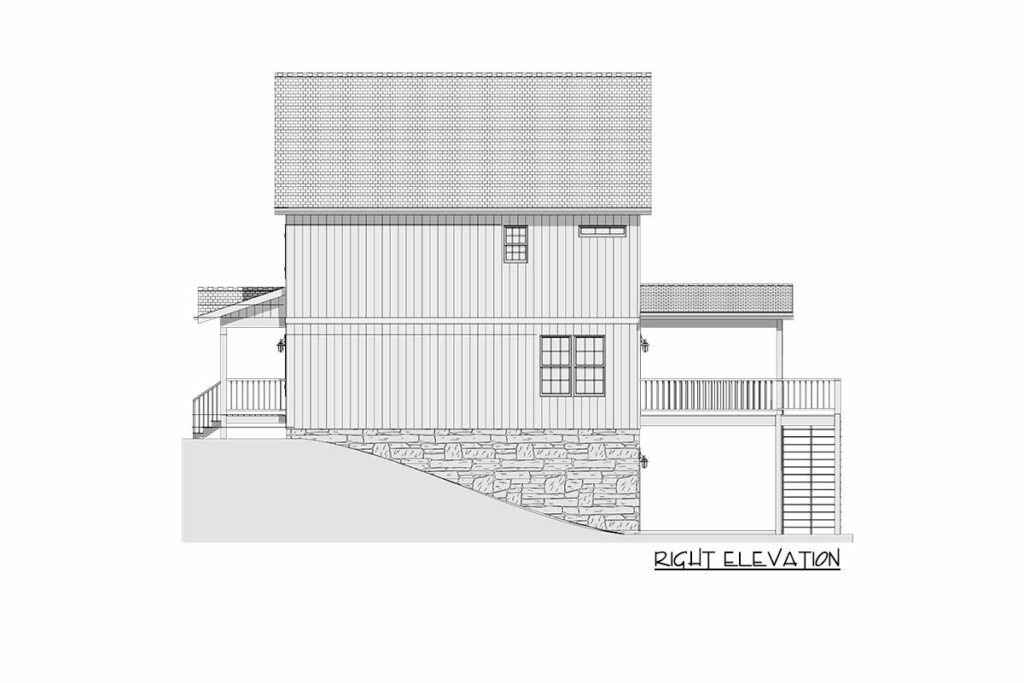
The house in its grandeur stands as a testament to meticulous design, marrying the classic with the modern. As I step inside, the main level unfolds into a vast expanse of open living spaces. Here, everyday living finds a rhythmic flow among well-defined areas.
Related House Plans
The utility room and a convenient powder bath are tucked nicely in, as if playing peek-a-boo. The heart of this level undoubtedly is the kitchen, which embraces a U-shaped cabinetry layout.
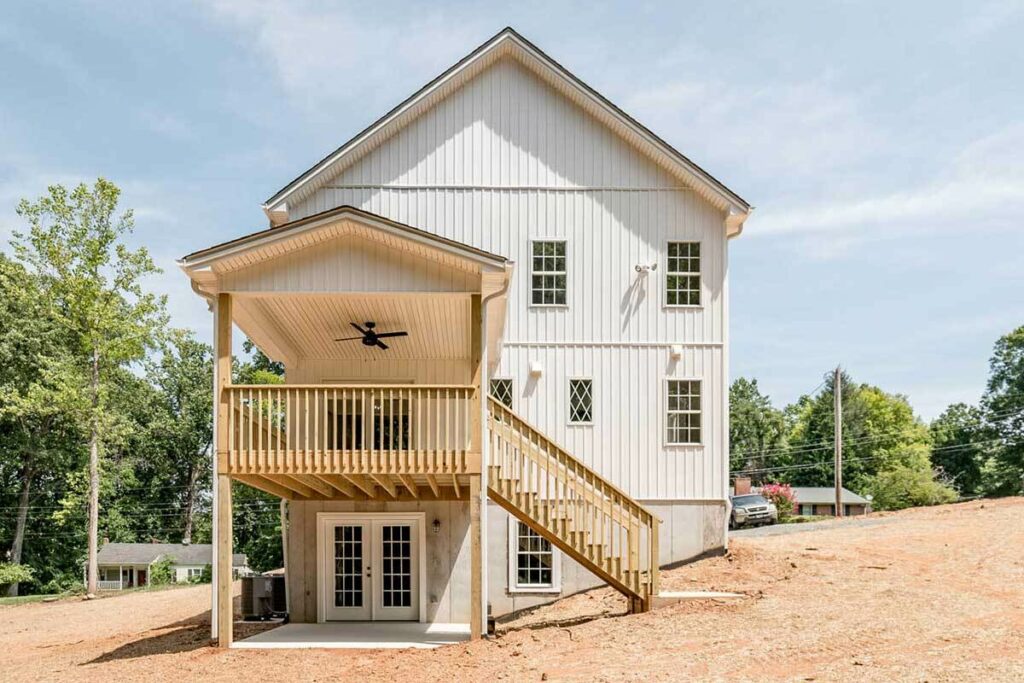
It’s the kind of place where morning coffee brews alongside bright conversations, and where dinner preparations become a family affair rather than a solitary chore.
Now, no craftsman home is ever complete without a touch of wood, right? A single wooden beam acts as a gentle divider between the dining and living rooms, adding that touch of rustic charm.
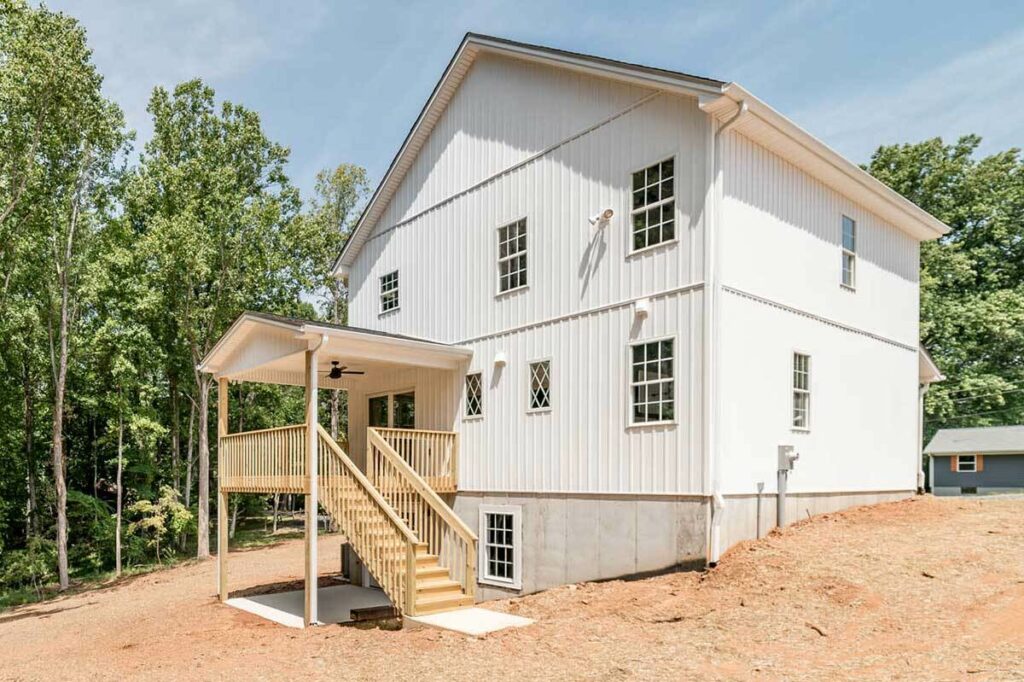
This is where hearty laughter will echo over dinner conversations and where evening read-a-thons would find a cozy nook.
Step outside, and the house plan generously extends an invitation to the outdoors with its front and rear porches.
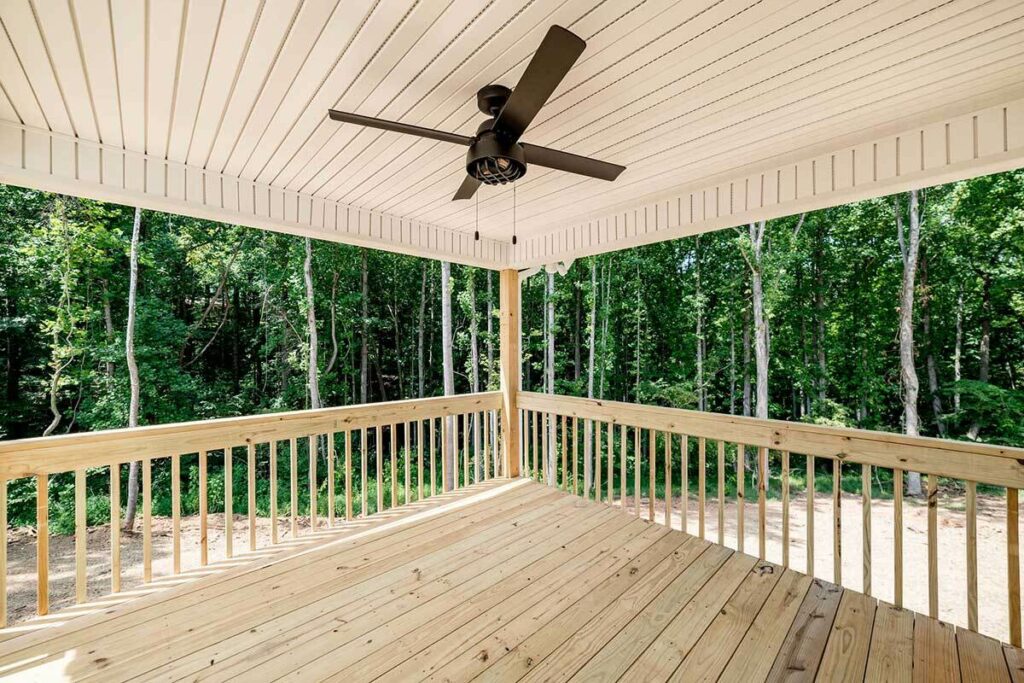
The rear covered deck? It’s not just a deck; it’s your future favorite BBQ spot, a slice of outdoor heaven where you can catch up with neighbors as the sun sets, painting the sky with shades of dusk.
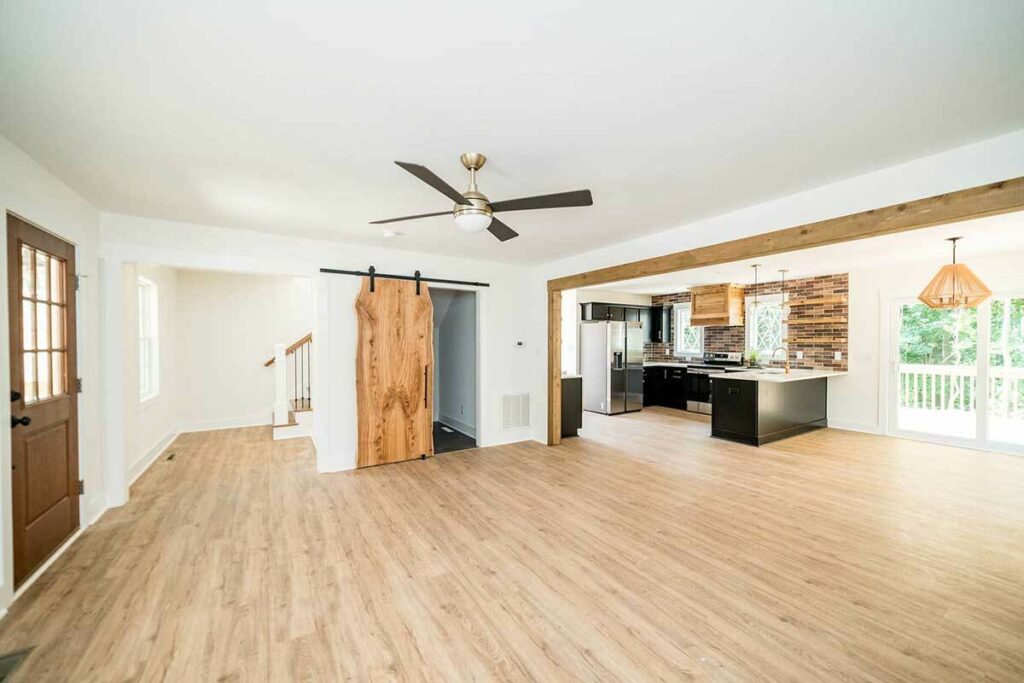
As the day ends and the stars take over the sky, the upstairs becomes a haven of tranquility. The bedrooms on the second level are designed to be the sanctuaries everyone needs after a long day.
Related House Plans
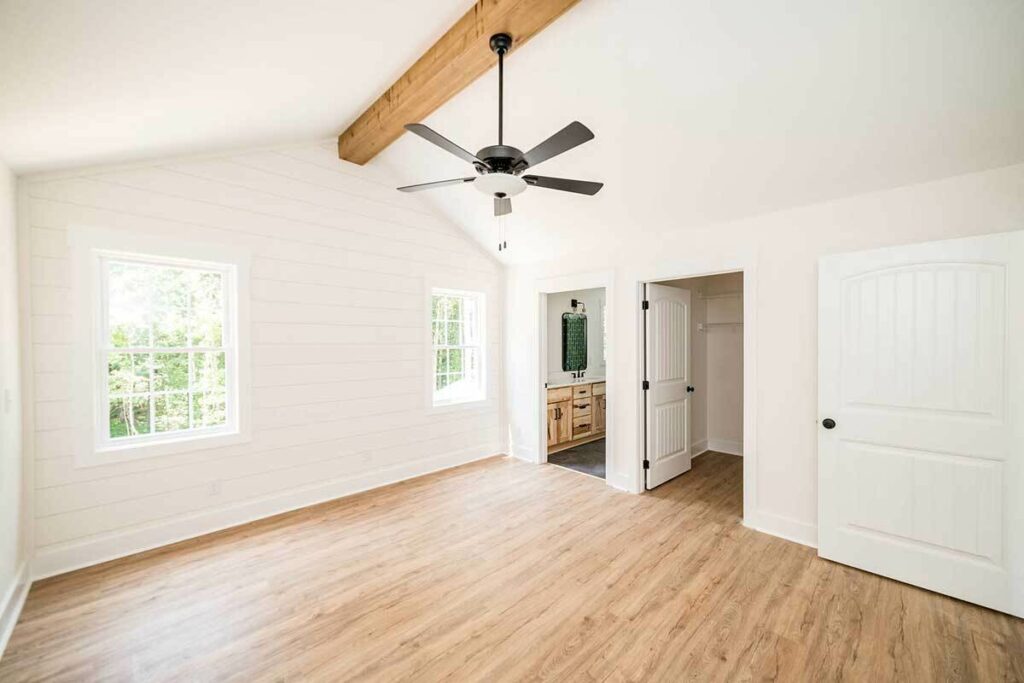
The primary bedroom doesn’t just stop at being spacious; it indulges with a 4-fixture bath and a walk-in closet. It’s not just a room; it’s a retreat.
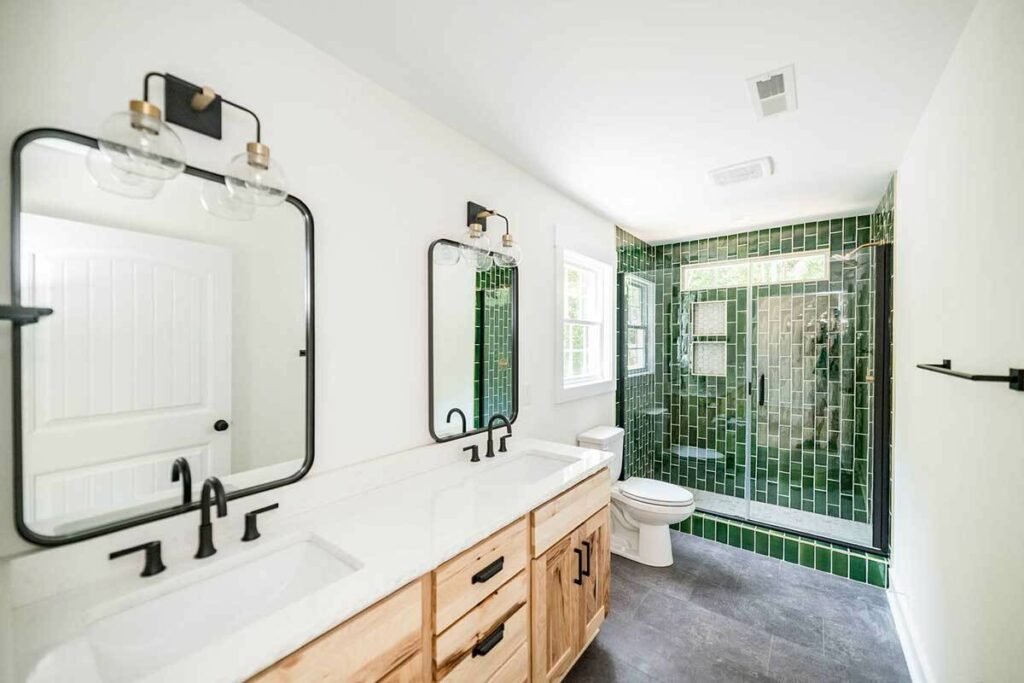
The house doesn’t just stop at meeting the needs of today but extends its arms into the future with a walkout basement. This space, all 787 square feet of it, stands as a canvas for dreams waiting to be realized.
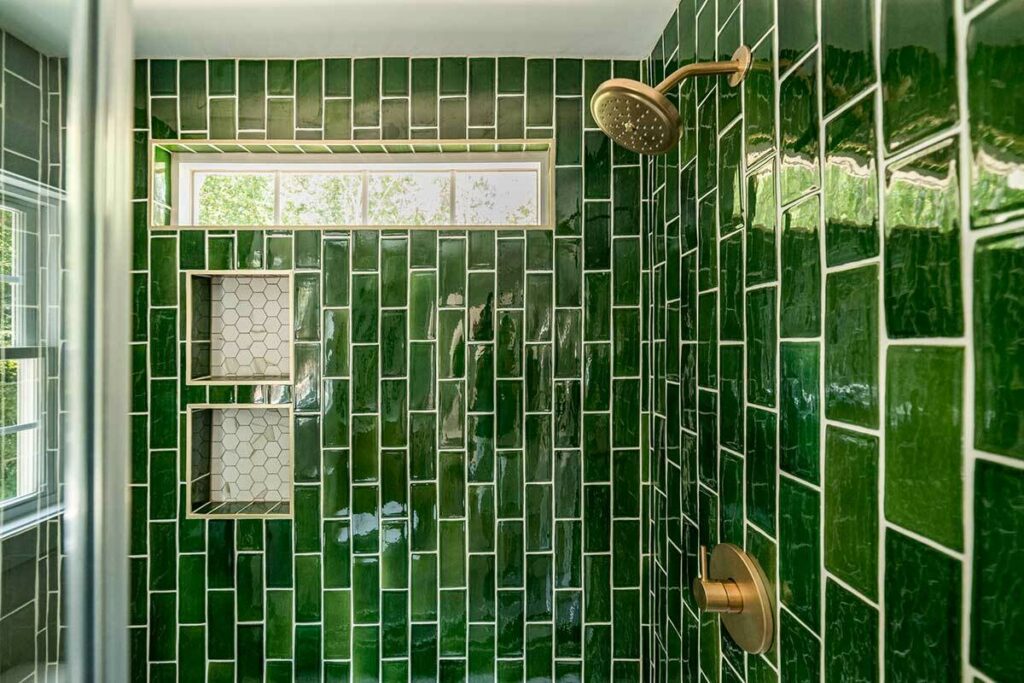
Whether it’s a personal gym to stay on top of fitness goals, a home theater for movie marathons, or just a large storage area for the treasure trove of memories collected over the years, this basement is ready to morph as per the whims of its occupants.
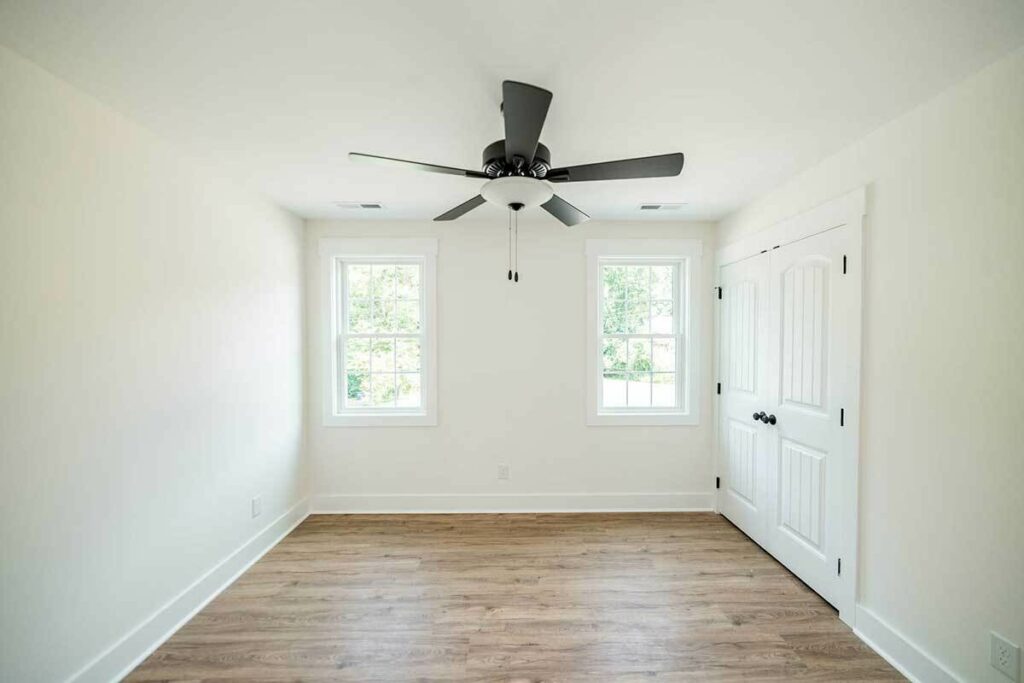
There is something timeless about the craftsman design, a kind of architectural integrity that stands tall through trends. Yet, this house plan doesn’t just rest on the laurels of tradition.
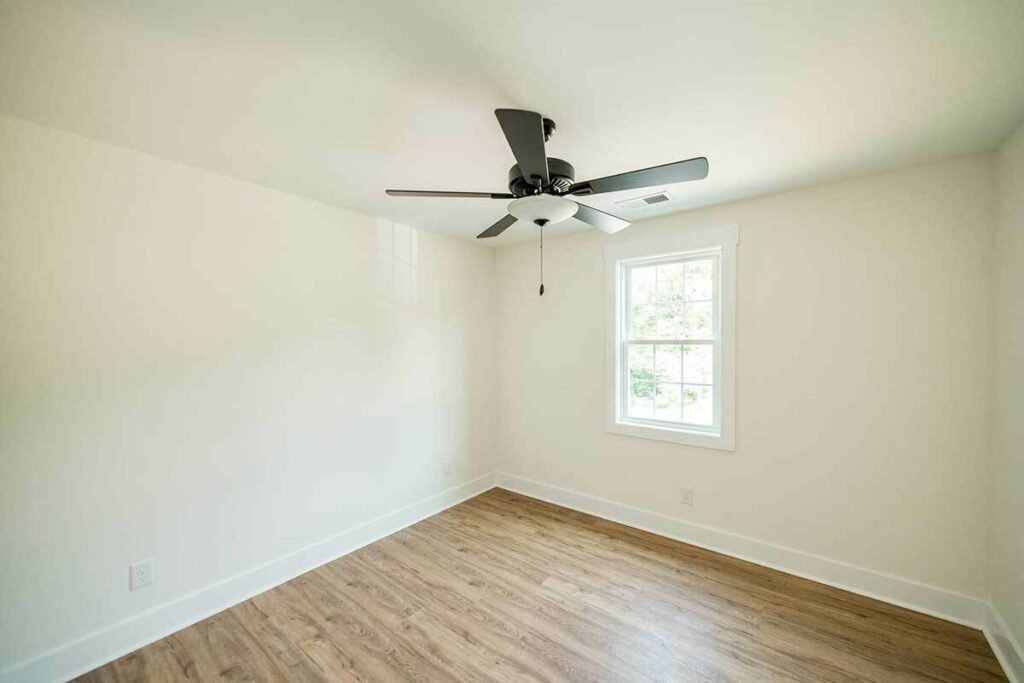
It embraces modernity with open arms, ensuring the living spaces are not just beautiful, but functional and futuristic. It’s a house that doesn’t just shelter but nurtures the lifestyle of those dwelling within.
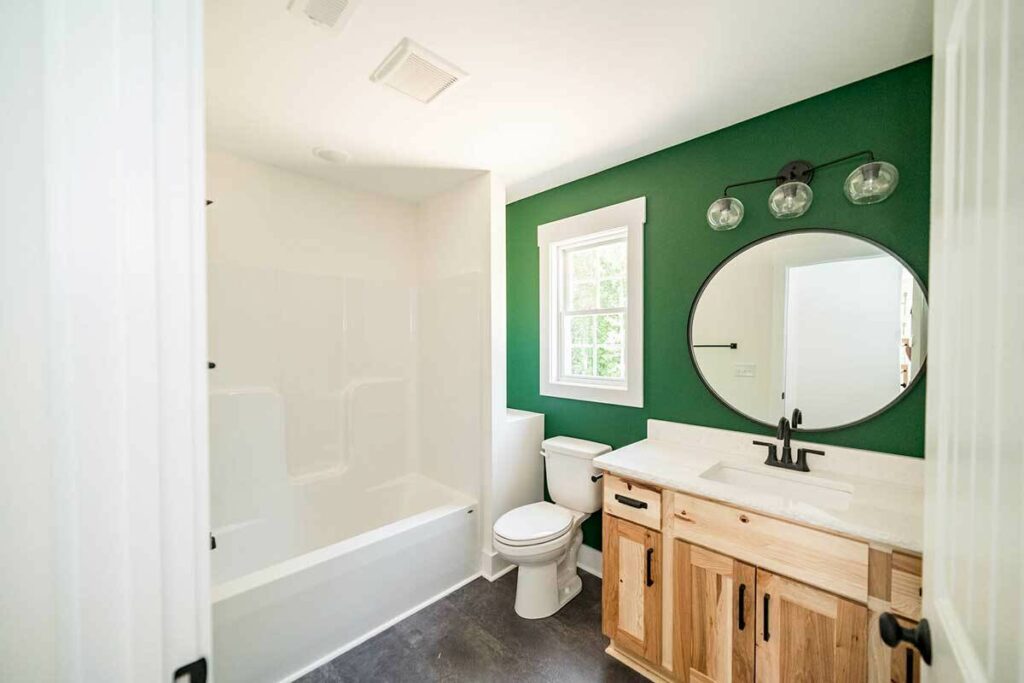
So, whether it’s the charm of the craftsman design, the contemporary open layout, or the promise of a home that grows with you, this house plan is where dreams meet reality, and where every sunset on the rear deck brings the promise of a beautiful tomorrow.
In essence, the Craftsman House Plan with Upstairs Bedrooms and a Rear Covered Deck isn’t just a house; it’s a journey, a lifestyle, a place where every brick and beam contribute to the narrative of home.
You May Also Like These House Plans:
Find More House Plans
By Bedrooms:
1 Bedroom • 2 Bedrooms • 3 Bedrooms • 4 Bedrooms • 5 Bedrooms • 6 Bedrooms • 7 Bedrooms • 8 Bedrooms • 9 Bedrooms • 10 Bedrooms
By Levels:
By Total Size:
Under 1,000 SF • 1,000 to 1,500 SF • 1,500 to 2,000 SF • 2,000 to 2,500 SF • 2,500 to 3,000 SF • 3,000 to 3,500 SF • 3,500 to 4,000 SF • 4,000 to 5,000 SF • 5,000 to 10,000 SF • 10,000 to 15,000 SF

