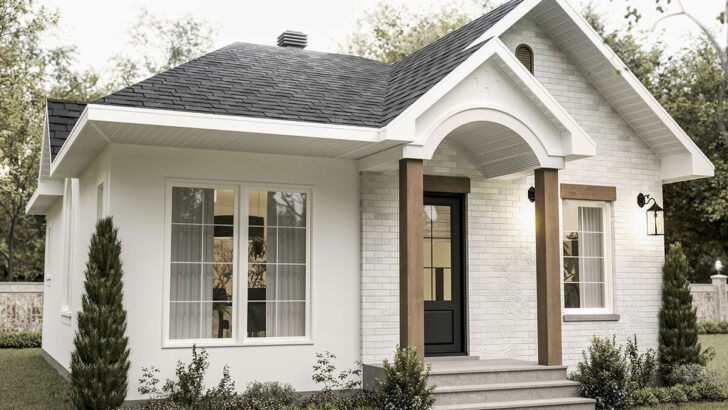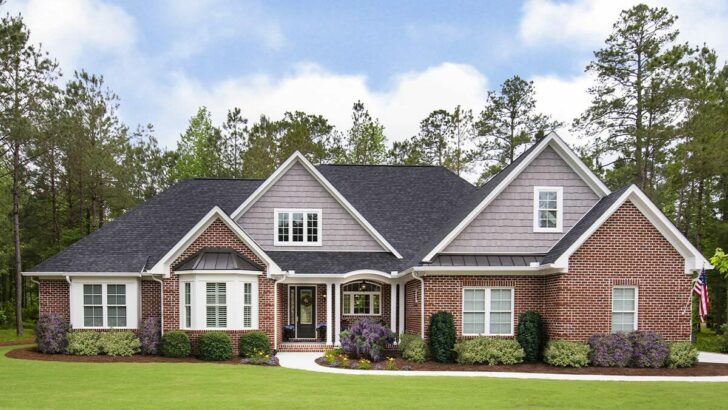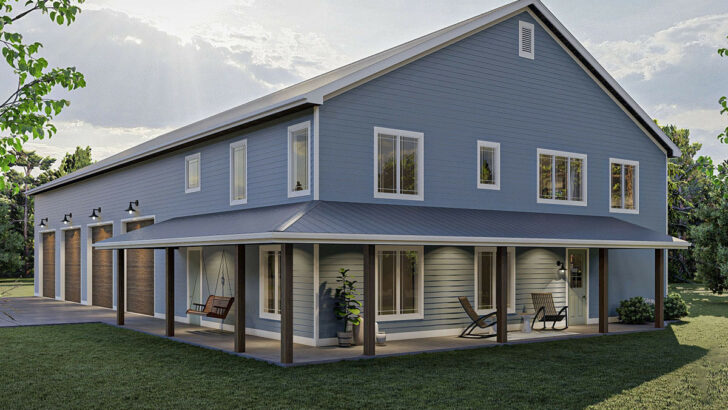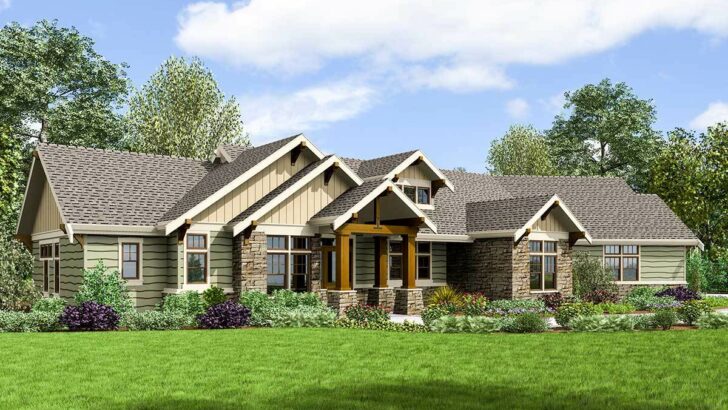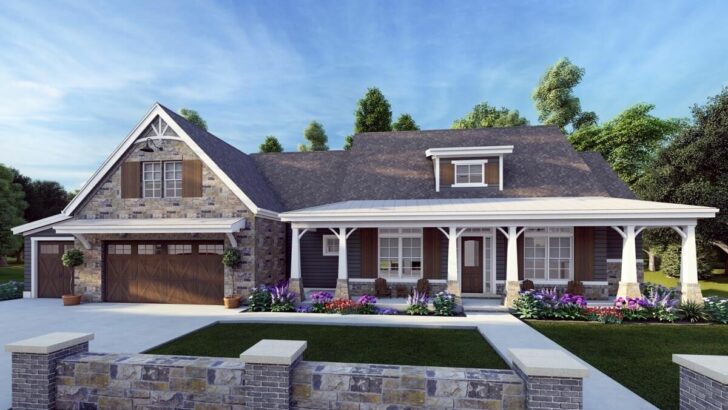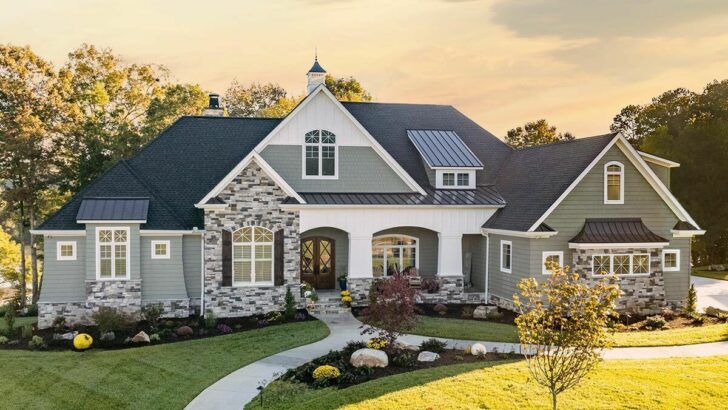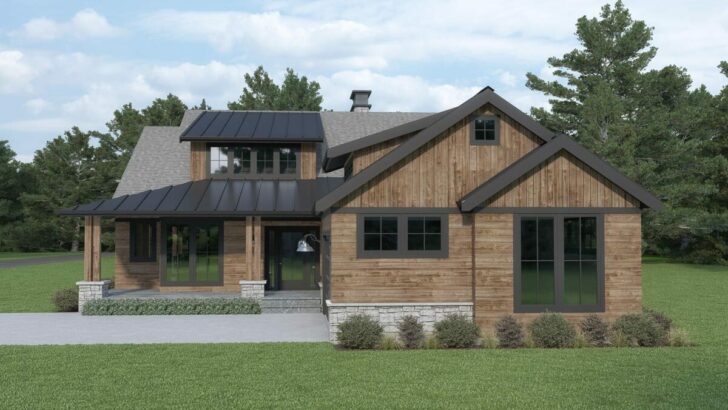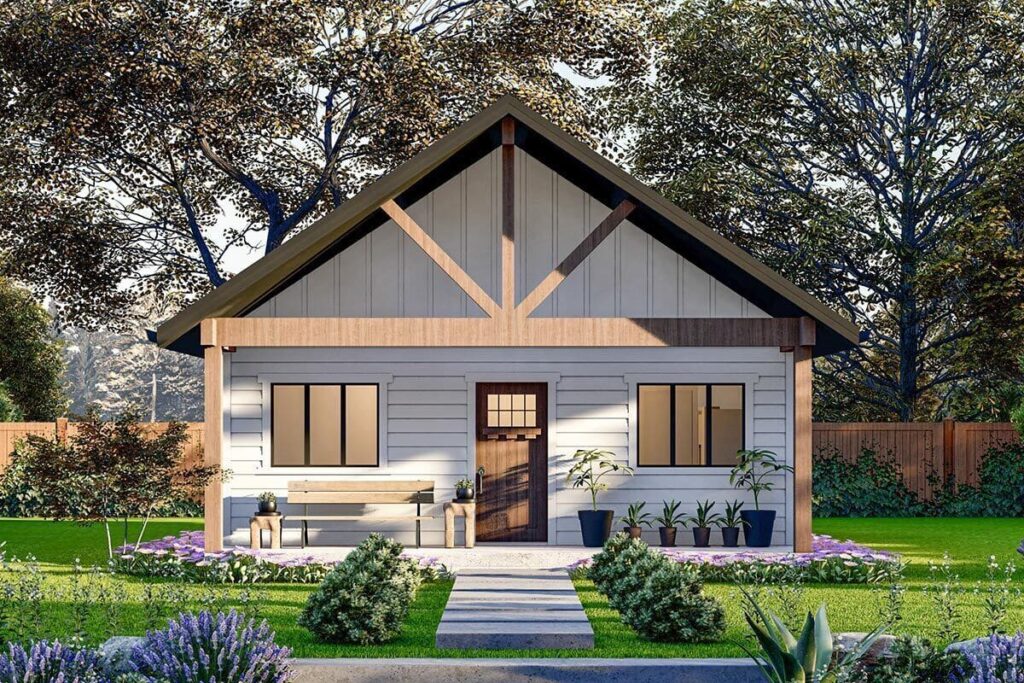
Specifications:
- 774 Sq Ft
- 2 Beds
- 1 Baths
- 1 Stories
Once upon a modern cityscape, nestled between behemoth mansions and stark modernist cubes, there lies a charming little dwelling that defies the grandiose trend, standing proud with its modest dimensions and heartwarming aesthetics.
Welcome to the Exclusive Compact Craftsman Plan, where every inch is as charming as it is utilitarian, making for a dream abode that is as cozy as your favorite old sweater.
This architectural delight, exclusive to Architectural Designs, boasts a total area of 774 square feet, encapsulating 2 snug bedrooms, a full bath, and a myriad of features that transform this house plan into a home with a heart.
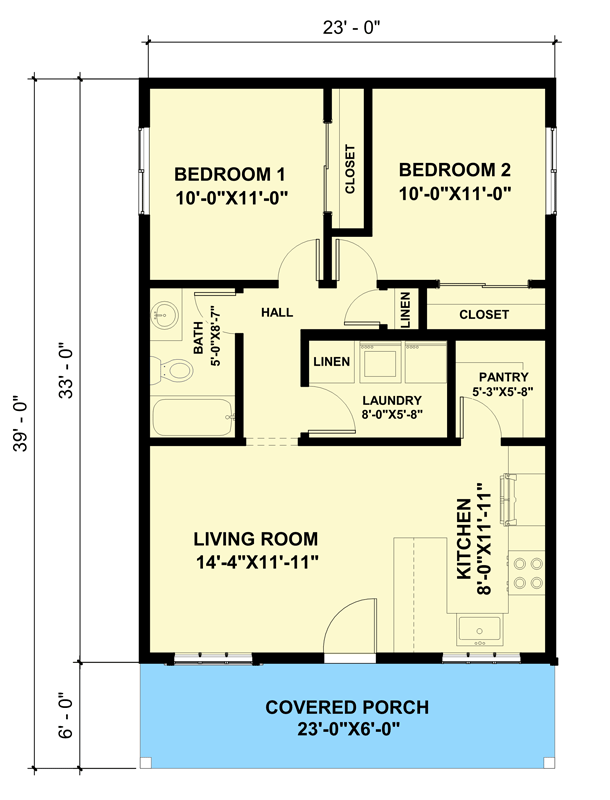
As you approach this humble abode, the first greeting comes from the welcoming 22′ by 6′ front porch. It’s the perfect place to enjoy a lazy Sunday morning with a cup of coffee and the newspaper or wave at the neighbors as they covertly try to check out your unique home.
Related House Plans
Who knew such a compact home could spur a neighborhood’s curiosity? But this Craftsman’s charm is undeniable and a conversation starter.
Now, let’s amble indoors, shall we? As the front door swings open, you’re immediately beckoned into a seamless blend of the living room and the kitchen.
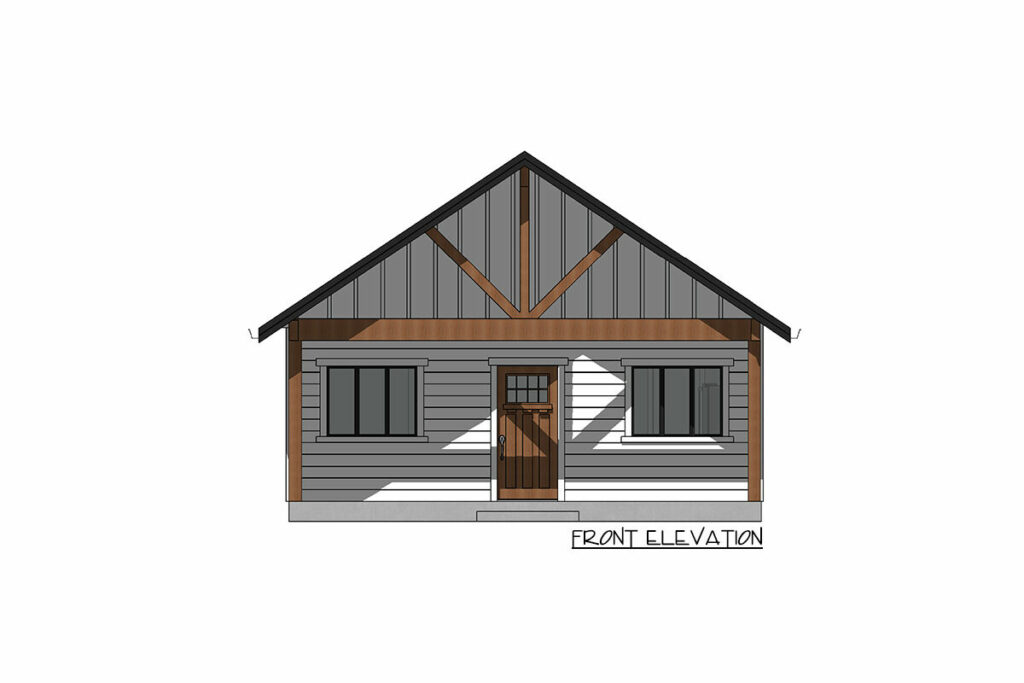
It’s an open invitation to either crash on the sofa or whip up some pancakes; the choice is yours, and the transition is effortless.
The vaulted ceiling in the living area acts like that magical trick up a craftsman’s sleeve, conjuring an illusion of grandeur in a compact space. It’s airy, it’s lofty, and it’s everything you need to forget about the square footage numbers.
The kitchen is where functionality romances aesthetics. The U-shaped cabinetry is not just an aesthetic delight but a spatial mastermind. It wraps around with grace, providing ample space for your culinary adventures.
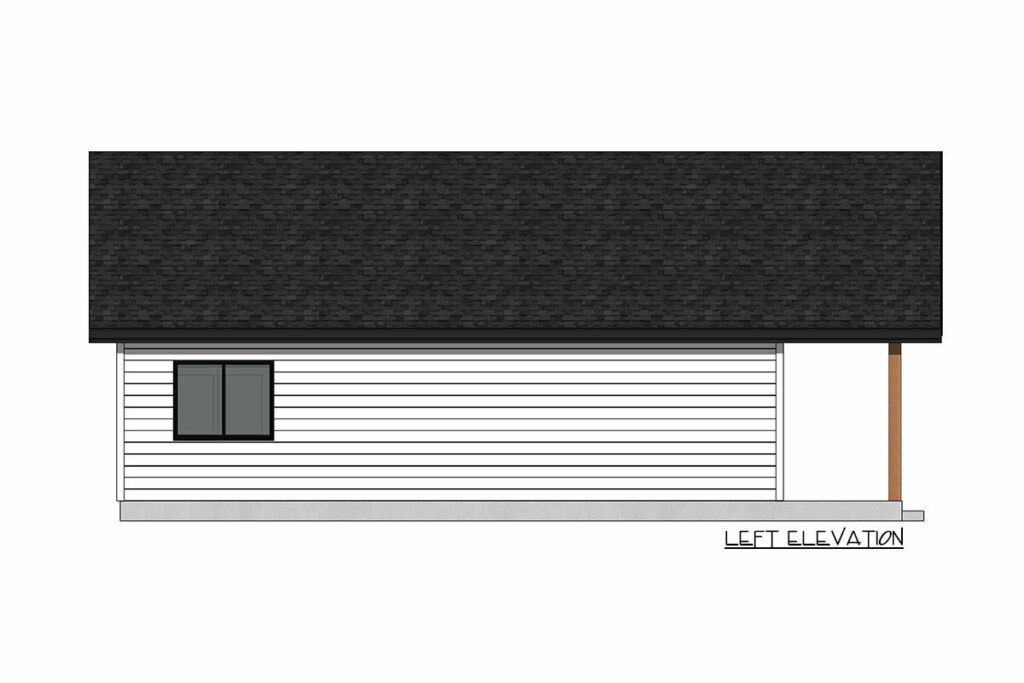
And for the more ambitious (or let’s say hopeful) hoarders of the elusive pantry goods, a walk-in pantry stands at your disposal, ready to hide away the oversized appliances and the treasure trove of dried foods.
It’s a space where every aspiring chef, or someone who just loves a well-stocked kitchen, can find joy.
Related House Plans
Adjacent to this open space are the two cozy bedrooms that sit side-by-side, almost like they’re in quiet companionship. They share a full bath which means no one has to sprint across the home when nature calls.
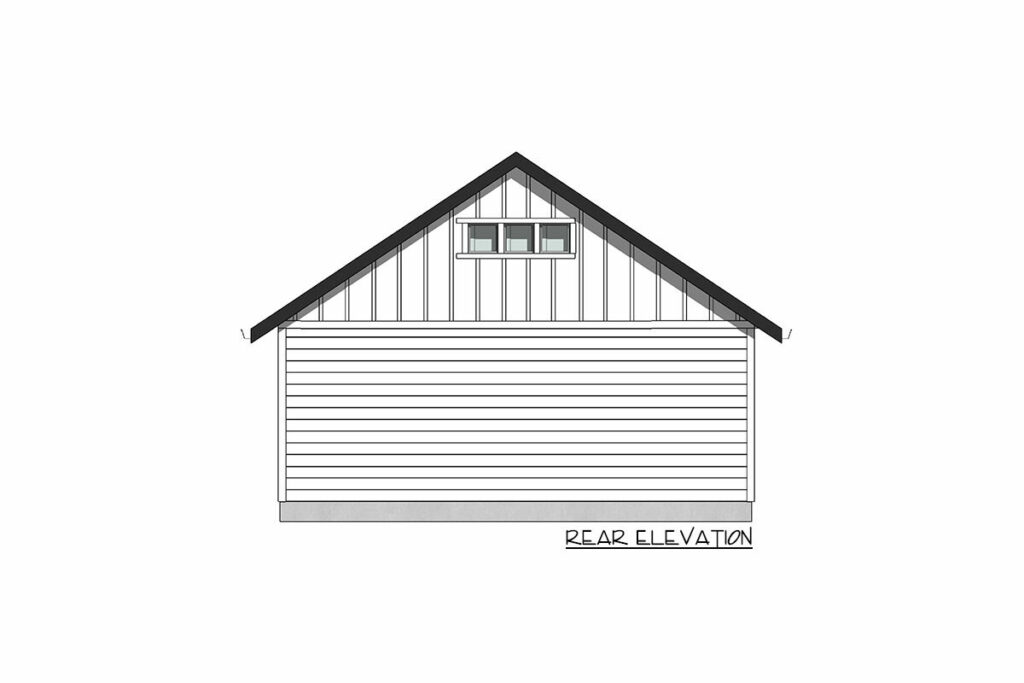
It’s a considerate design, especially for those midnight bathroom trips. The central laundry room is like that responsible friend who holds onto your extra linens and laundry, always organized, always ready, making sure that come laundry day, you are not in for unpleasant surprises.
One of the crowning features of this Compact Craftsman plan is its flexibility. Today, it’s a quaint residence where laughter echoes off the walls.
Tomorrow, it could be a stylish pool house for summer soirees. And the day after? An ADU (Accessory Dwelling Unit) for the in-laws or perhaps a rental unit that earns its keep. The possibilities are as boundless as your imagination.
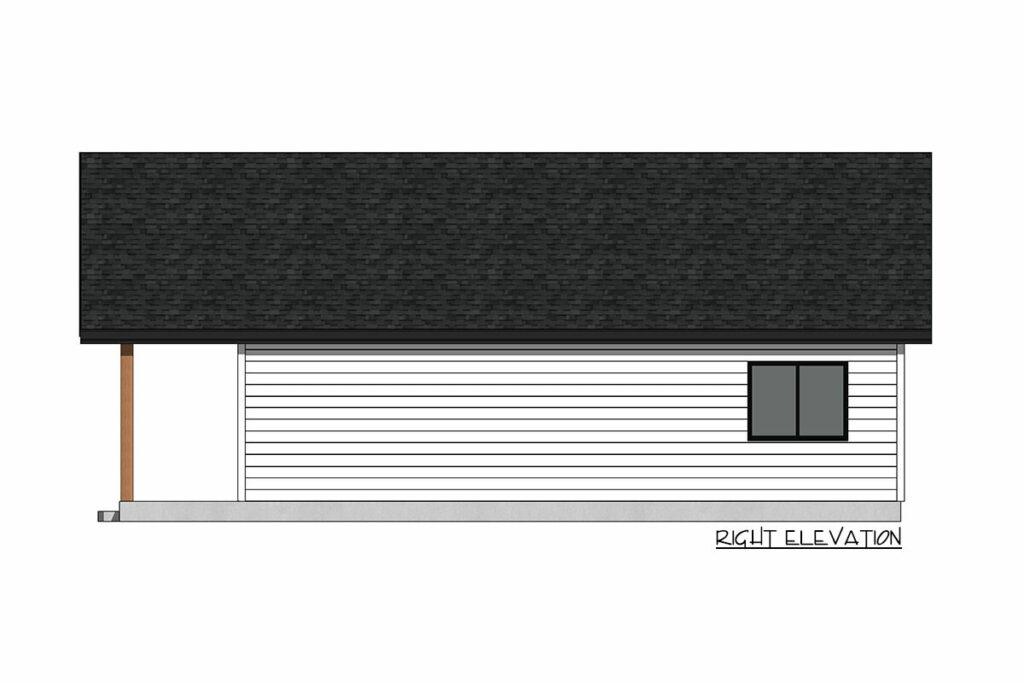
This craftsman plan does not just offer a house; it provides a home that adapts, a space that caters to the nuances of daily life while providing a warm, inviting haven to reside.
Its charm lies in its compact, well-thought-out design that optimizes every nook and cranny, proving once again, that good things, indeed come in small packages.
The Exclusive Compact Craftsman Plan is a testimony to the timeless appeal of a craftsman design, holding within its modest boundaries, the essence of a home that is as nurturing as it is functional.
You May Also Like These House Plans:
Find More House Plans
By Bedrooms:
1 Bedroom • 2 Bedrooms • 3 Bedrooms • 4 Bedrooms • 5 Bedrooms • 6 Bedrooms • 7 Bedrooms • 8 Bedrooms • 9 Bedrooms • 10 Bedrooms
By Levels:
By Total Size:
Under 1,000 SF • 1,000 to 1,500 SF • 1,500 to 2,000 SF • 2,000 to 2,500 SF • 2,500 to 3,000 SF • 3,000 to 3,500 SF • 3,500 to 4,000 SF • 4,000 to 5,000 SF • 5,000 to 10,000 SF • 10,000 to 15,000 SF

