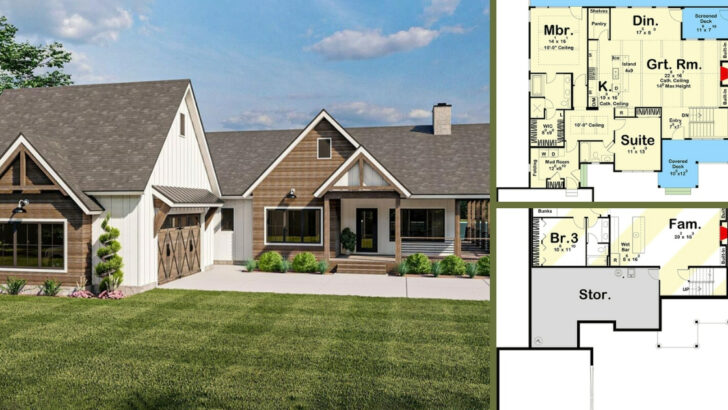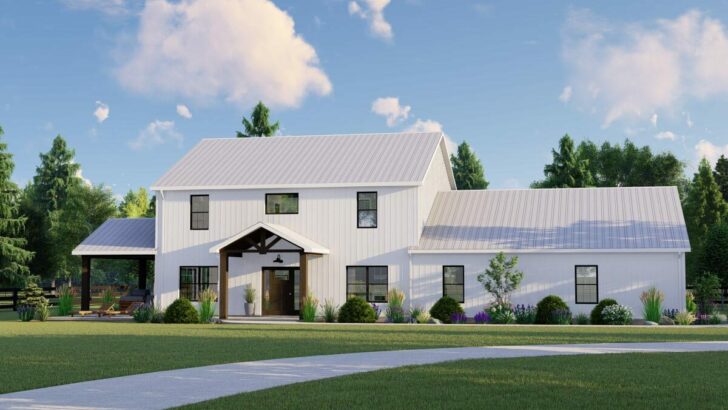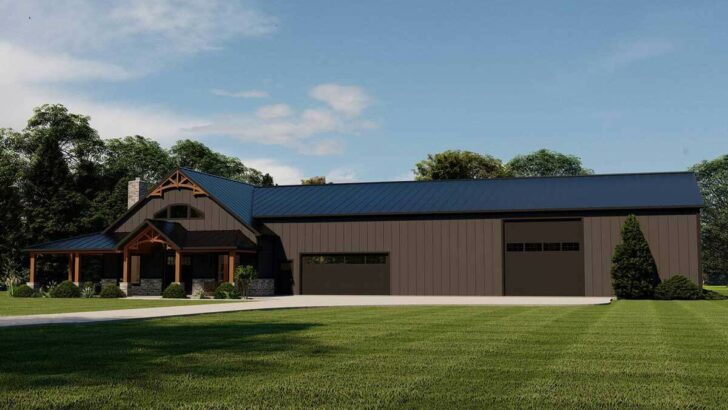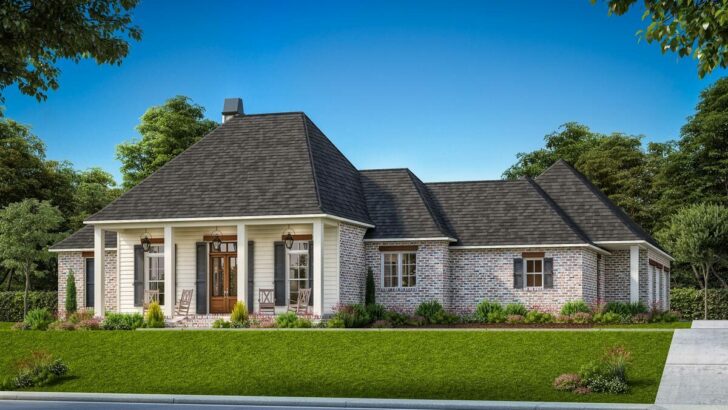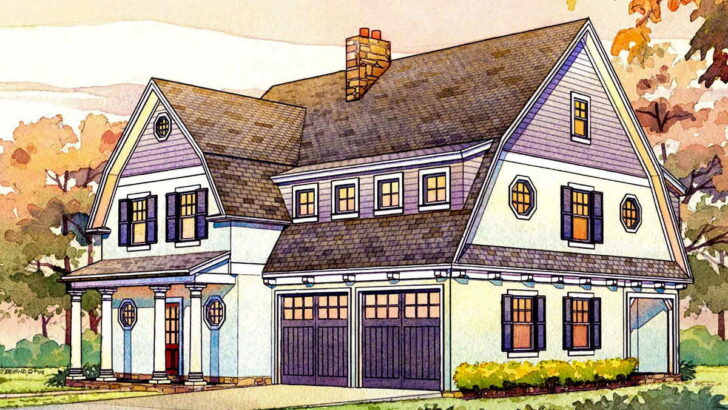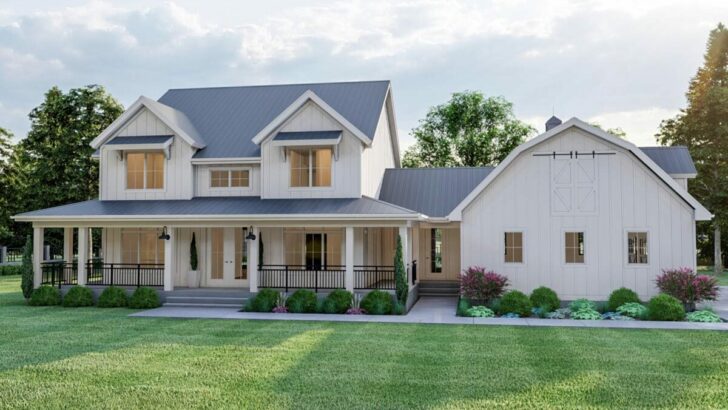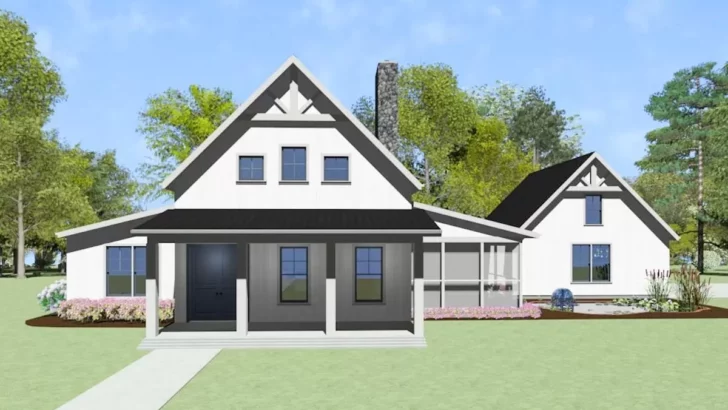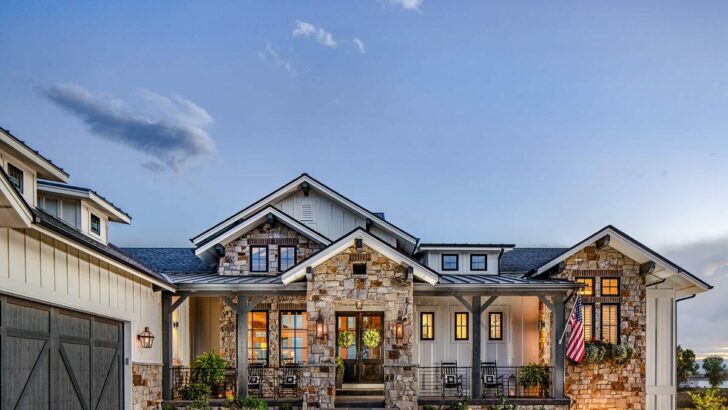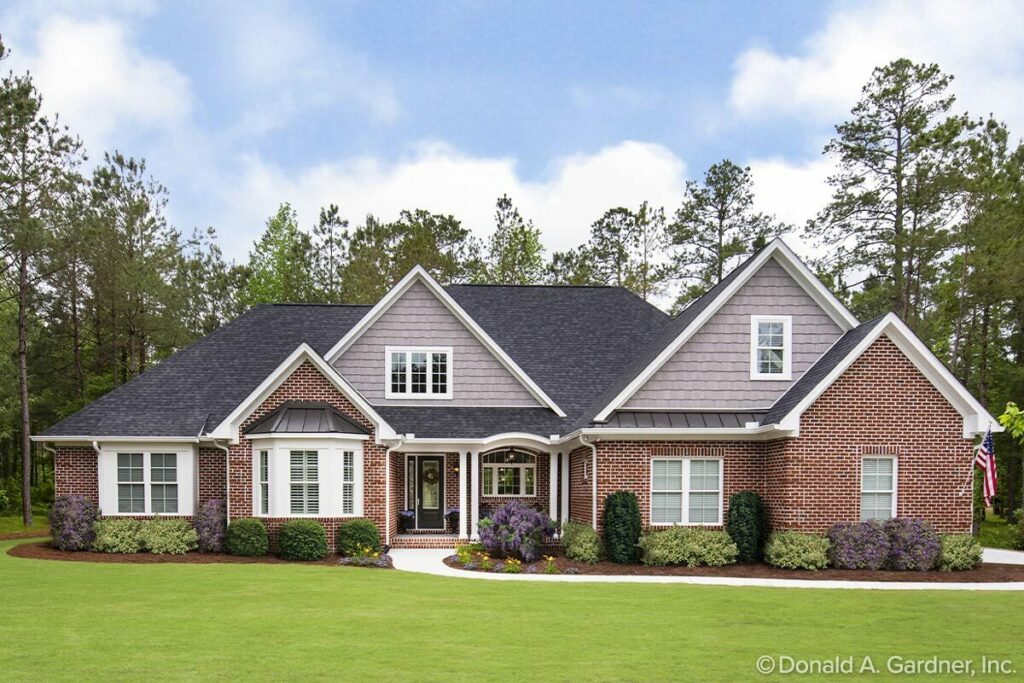
Specifications:
- 2,485 Sq Ft
- 3 – 4 Beds
- 3 Baths
- 1 Stories
- 2 Cars
Embarking on a house plan expedition is like diving into a sea of shapes, sizes, and styles. Amidst the waves of modern, minimalist, or extravagant designs, emerges a plan that strikes a chord of simplicity and elegance.
This Traditional, single-level home plan marinated with European influences is where functionality waltzes with beauty. It’s a realm where each room has a story to tell and every corner invites you to experience homely warmth.
Let’s saunter through the charming hallways of this architectural marvel and peek into its heartwarming features.
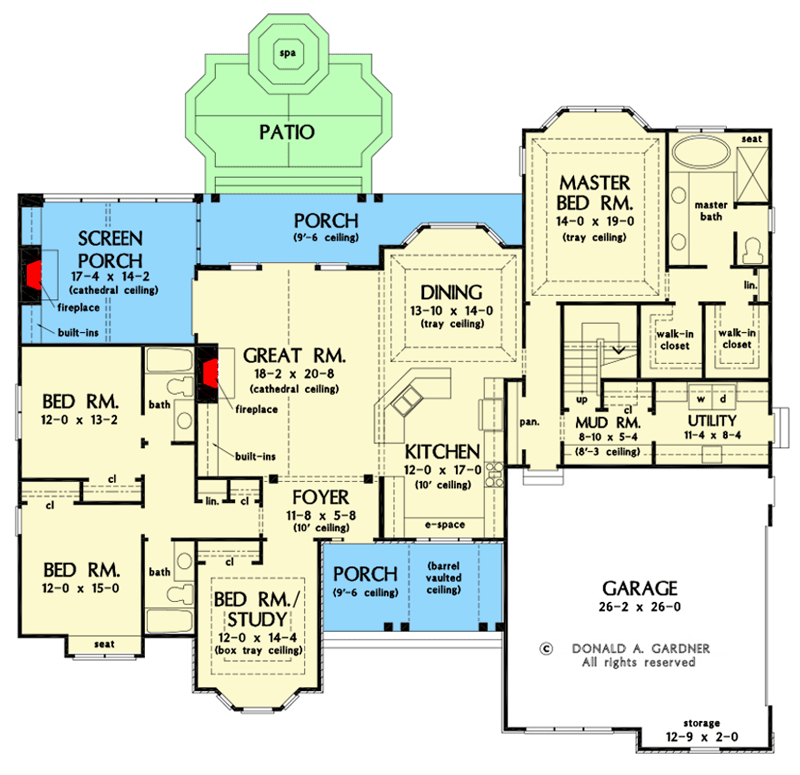
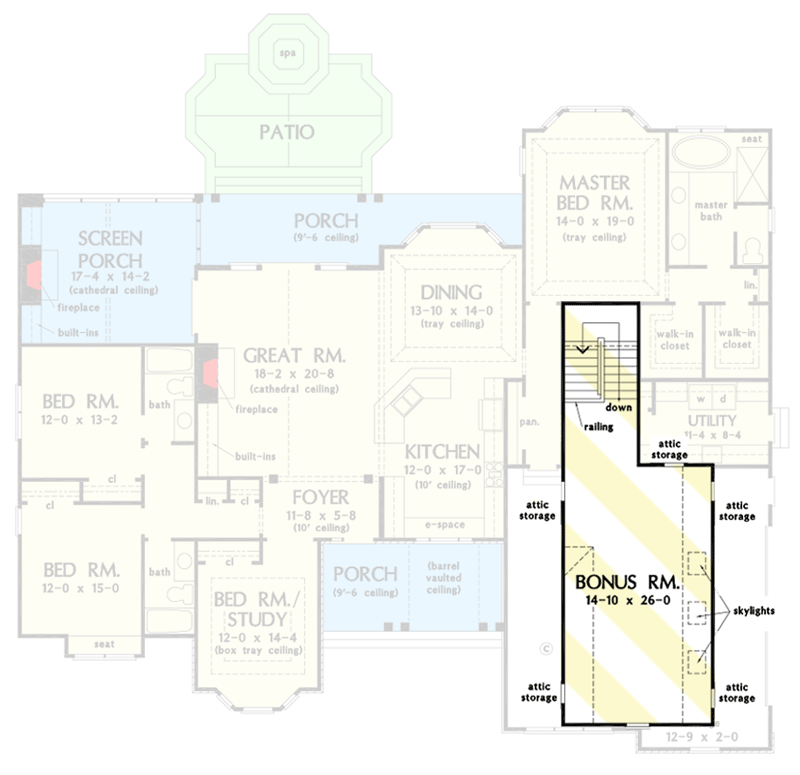
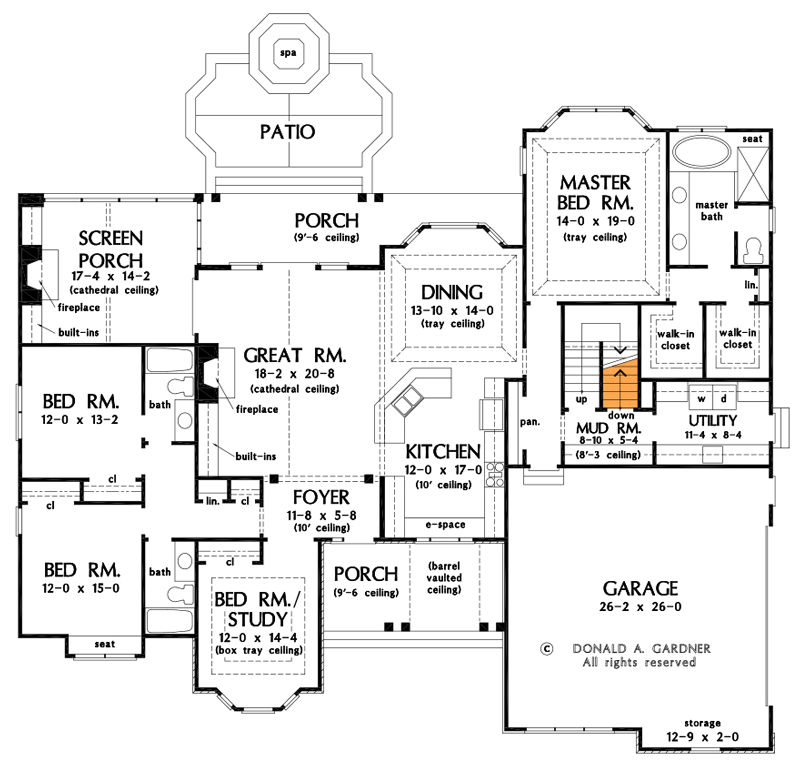
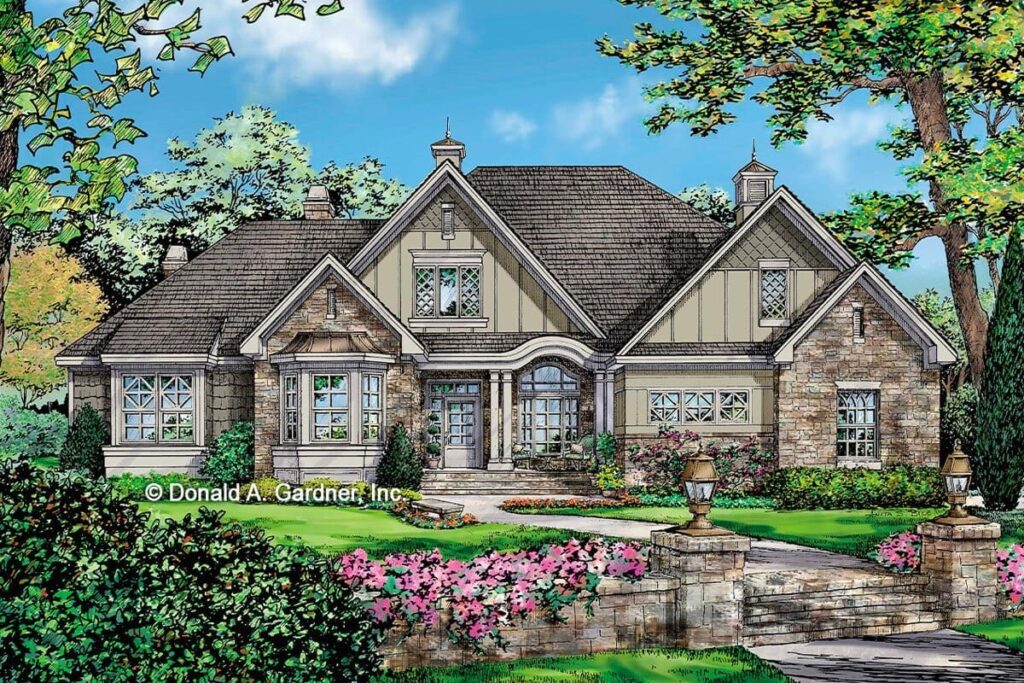
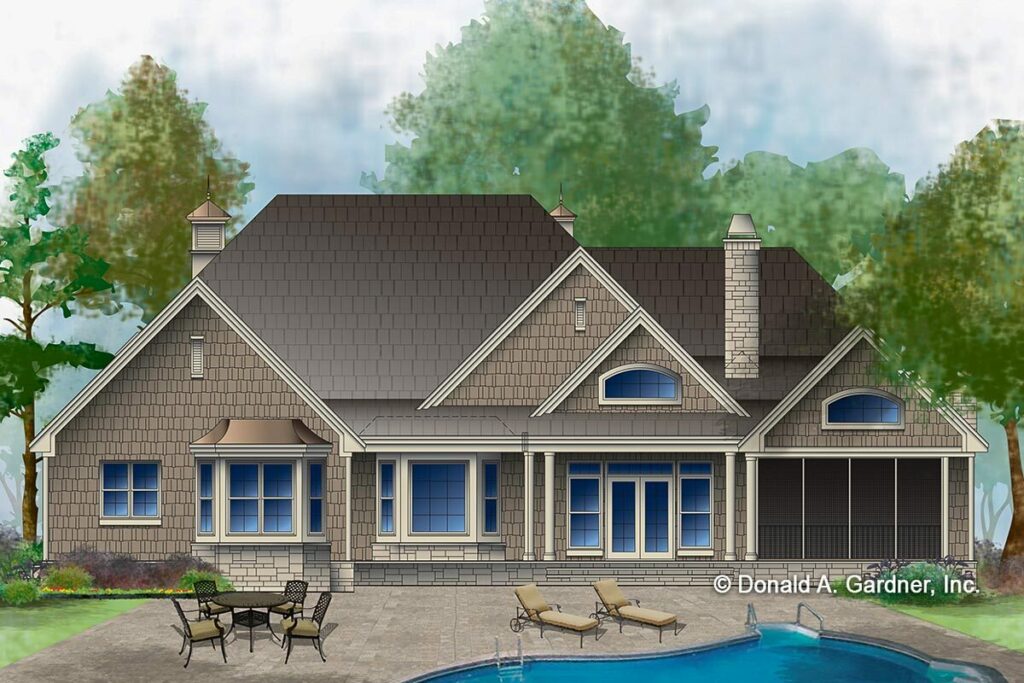
Once upon a time in a not-so-far-away land of architectural wonders, our home plan sprawls itself generously over 2,485 square feet. This expanse is wisely segmented into three to four bedrooms, a triad of bathrooms, and a classic single-story layout.
Related House Plans
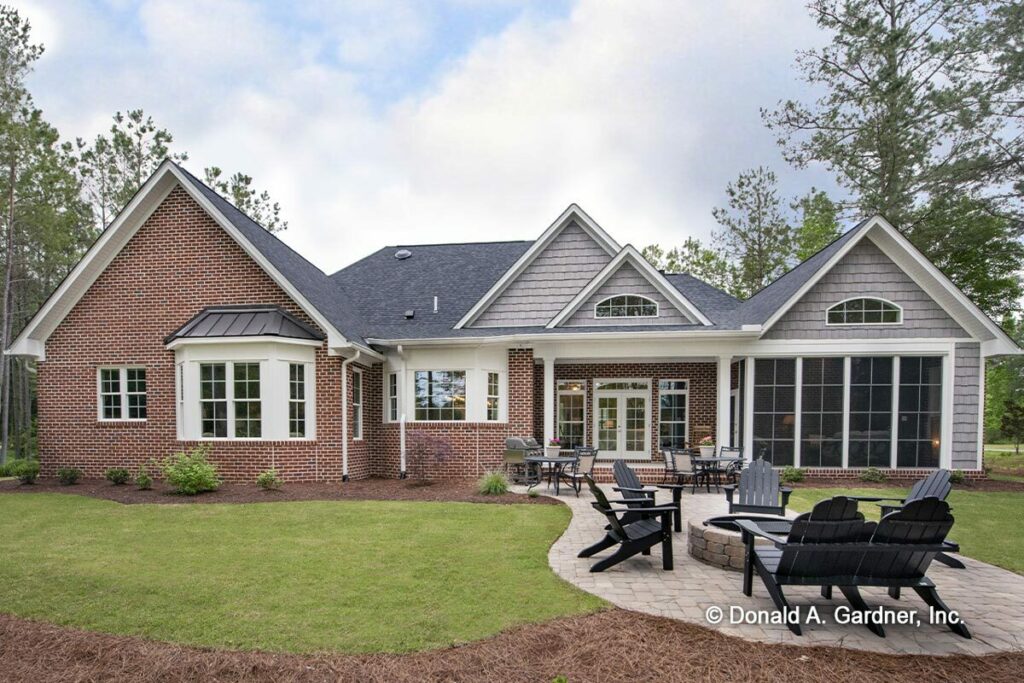
Oh, and it courteously offers shelter to your pair of prized automobiles with a snug 2-car garage. It’s not just a house; it’s a haven tailored for comfort and joy!
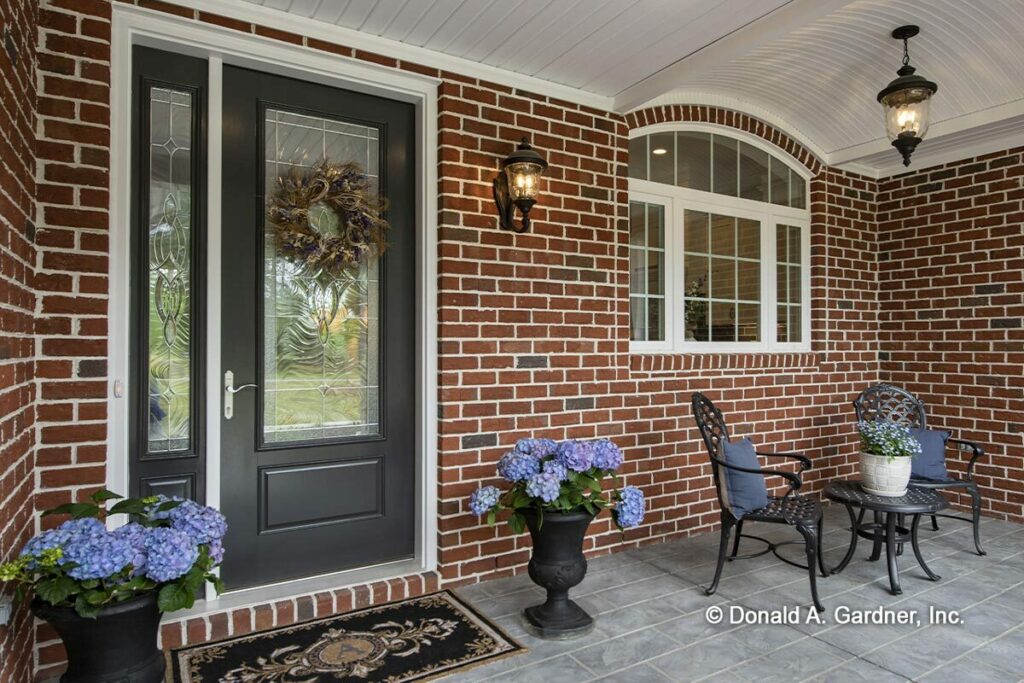
Let’s saunter into the belly of this dwelling – the kitchen. This area isn’t just a mundane room filled with pots and pans but an enticing e-space where the clinks of cutlery compose melodies of home-cooked meals.
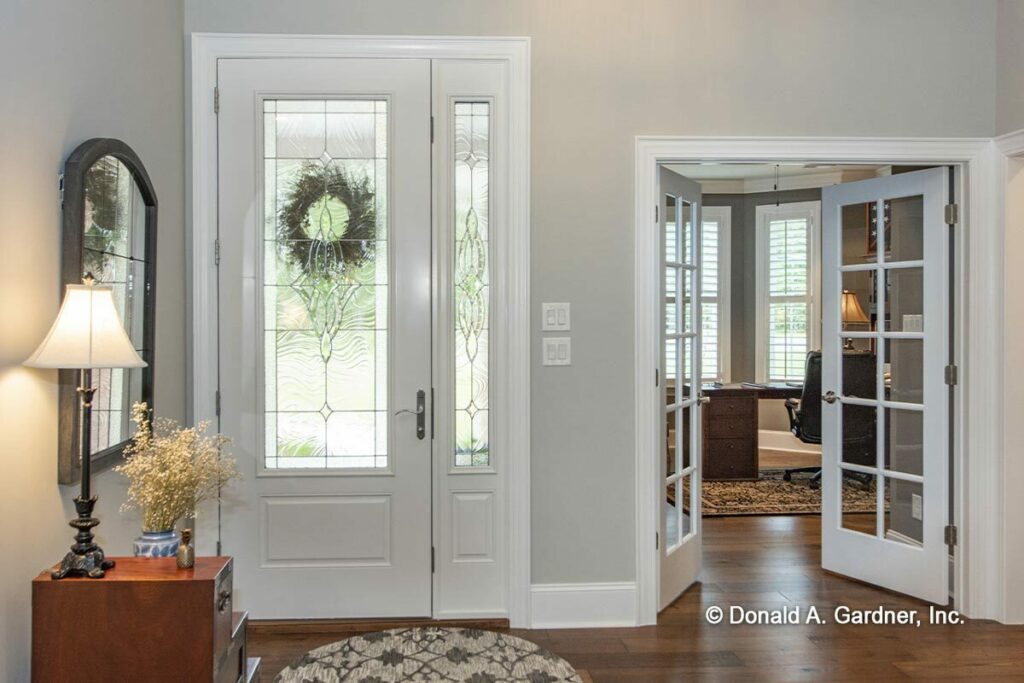
The kitchen effuses camaraderie, opening arms to the great room and a dining area, becoming a conduit for laughter and hearty conversations.
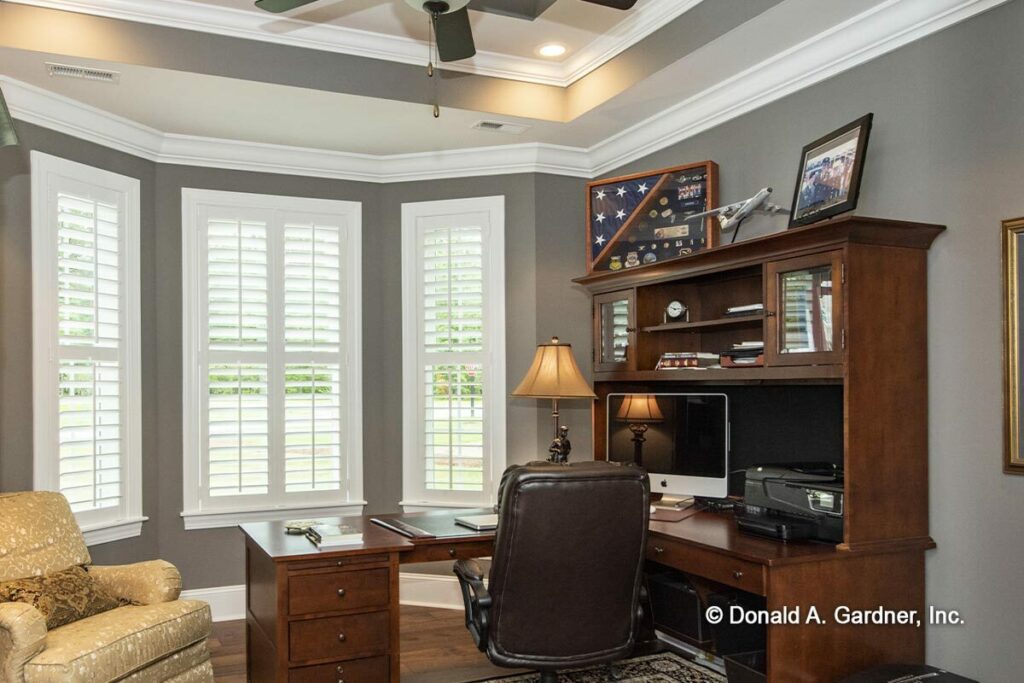
The utility realms of the plan like the pantry, a mudroom filled with storage wonders, and a large utility room with a sink, are like the backstage heroes, ensuring the home runs on a smooth keel.
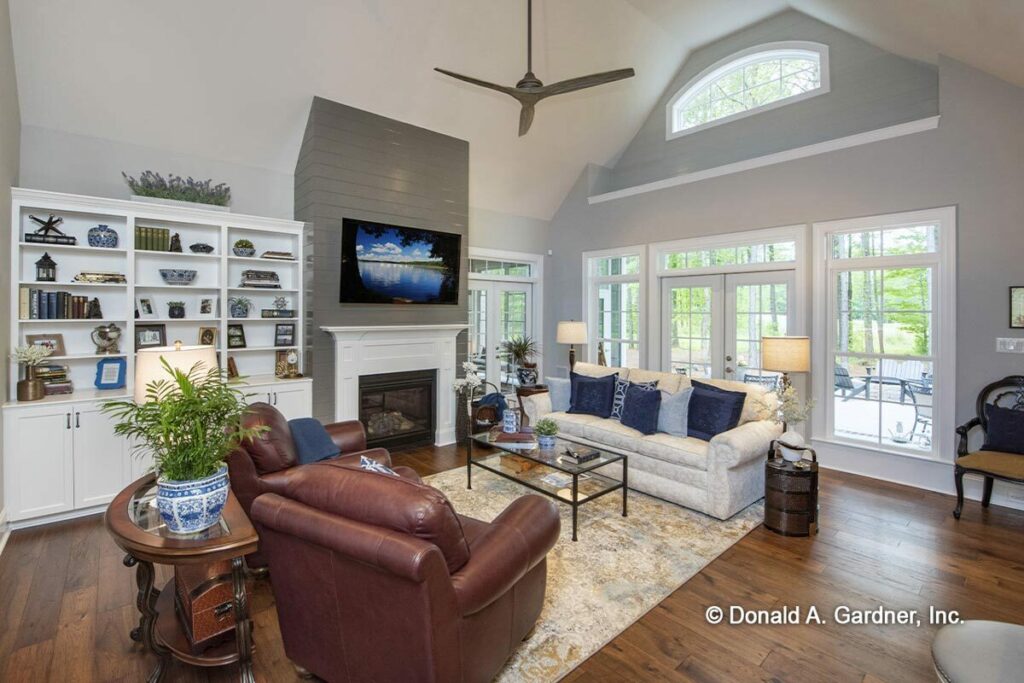
The master suite is a realm where luxury serenades comfort. Nestled privately at the rear, it’s like a quaint retreat away from the hustle of the home. The separation from the two secondary bedrooms and a bedroom/study ensures your sanctuary remains undisturbed.
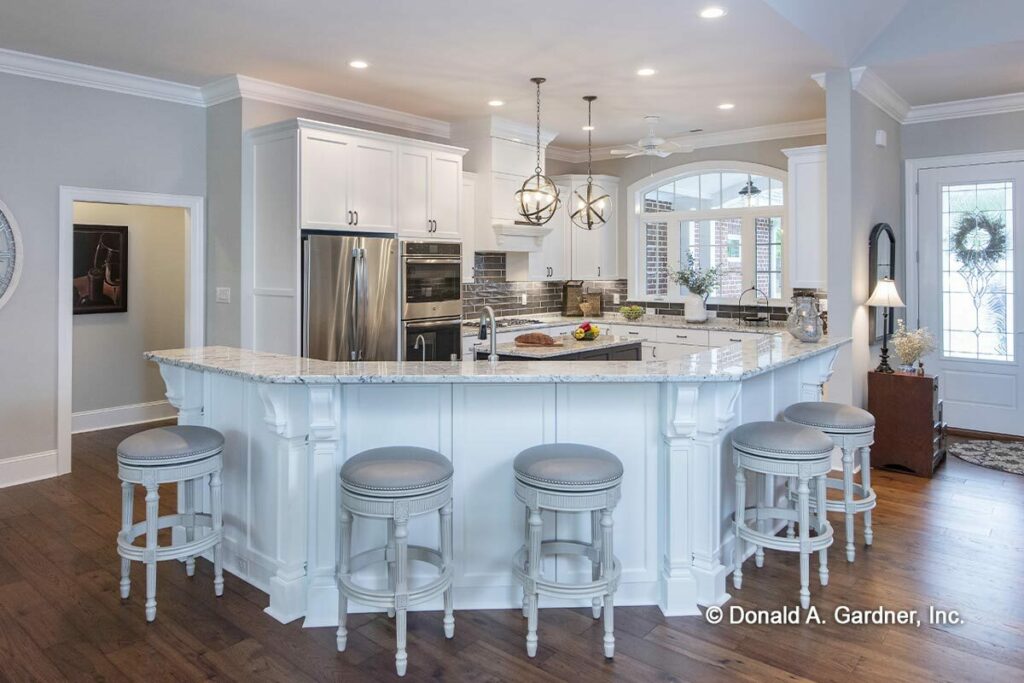
The unique box tray ceiling in the bedroom/study isn’t just a design element; it’s where traditional aesthetics tips its hat to European elegance.
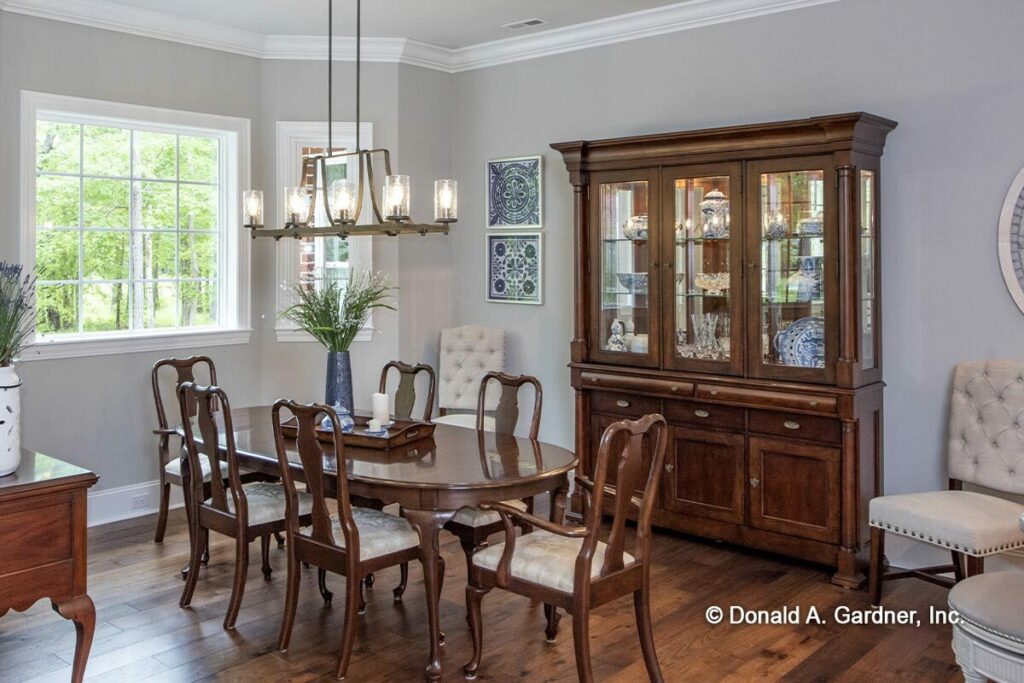
Step outside, and the porch extends a warm handshake to the patio, as if inviting you for a leisurely tea under the soft caress of the sun.
Related House Plans
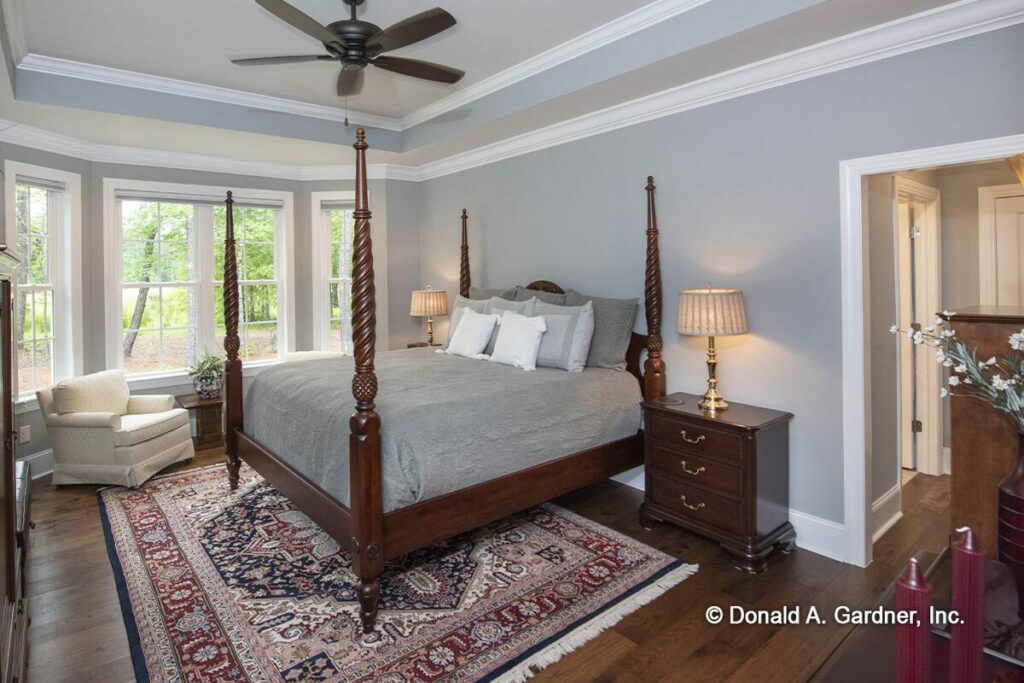
If you are in a mood for some coziness, the screened porch with a fireplace and a cathedral ceiling is where you can curl up with a book as the fire crackles softly.
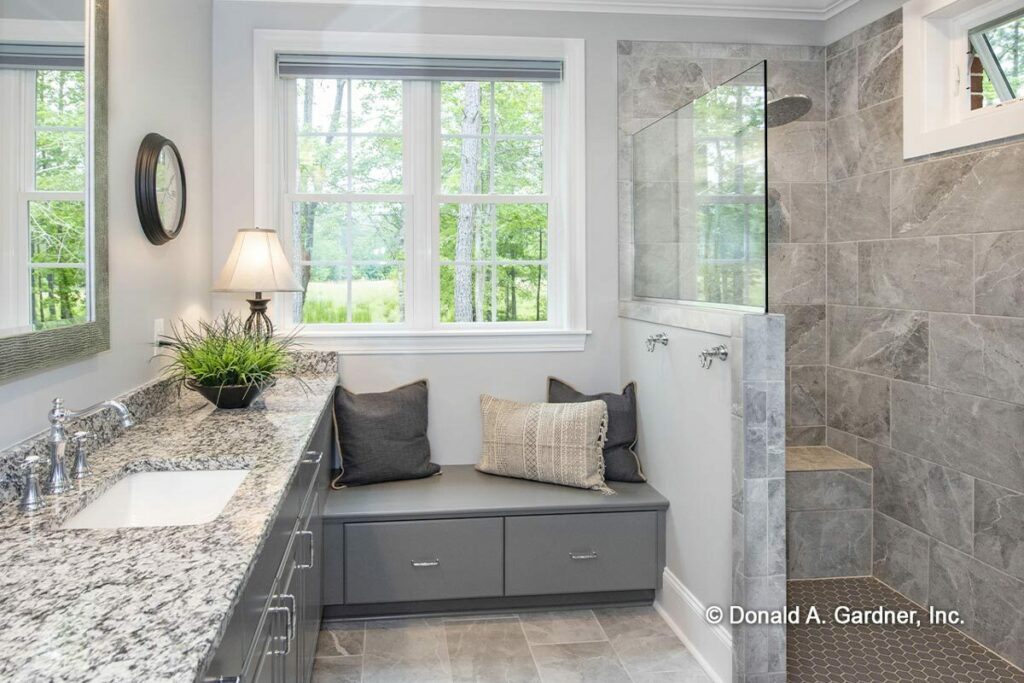
Above the garage lies a chamber of possibilities – a flexible bonus room, stretching itself over 535 square feet. Whether it metamorphoses into a home theatre, a gym, or a playroom for the kids, it’s a space that echoes with the beats of whimsy and practicality.
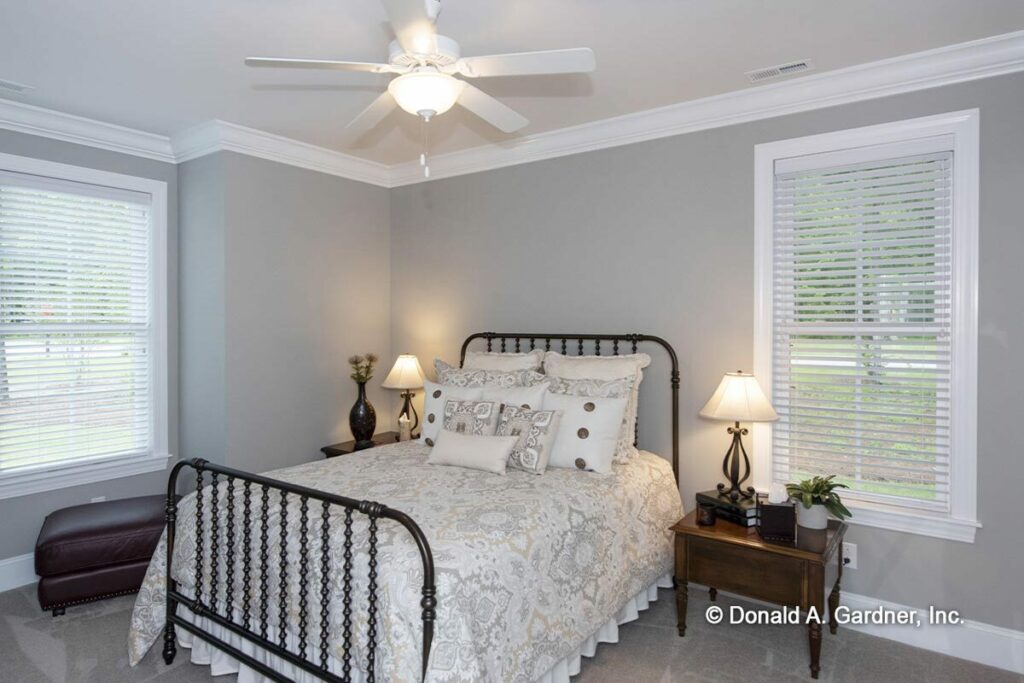
Every element in this home plan from the traditional warmth to the whispers of European allure narrates tales of a well-thought-out design.
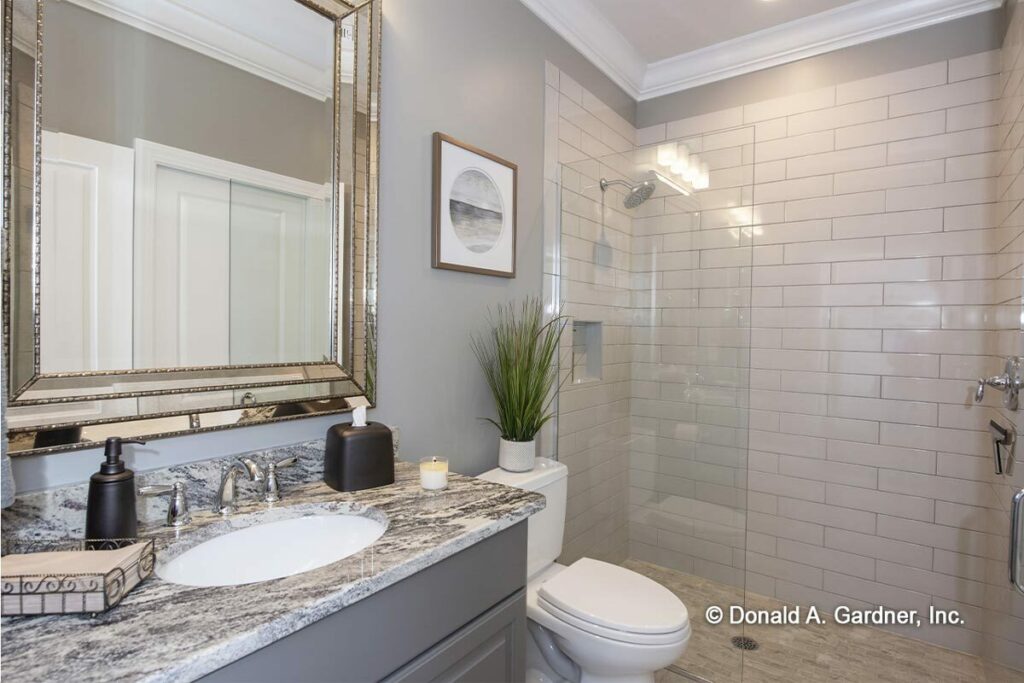
It’s where every dawn brings in rays of comfort and every dusk cradles you in coziness. Whether you are hosting a jovial summer barbecue in the patio, enjoying a tranquil evening by the fireplace, or simply lounging in the lavish master suite, this home is not just a dwelling but a feeling.
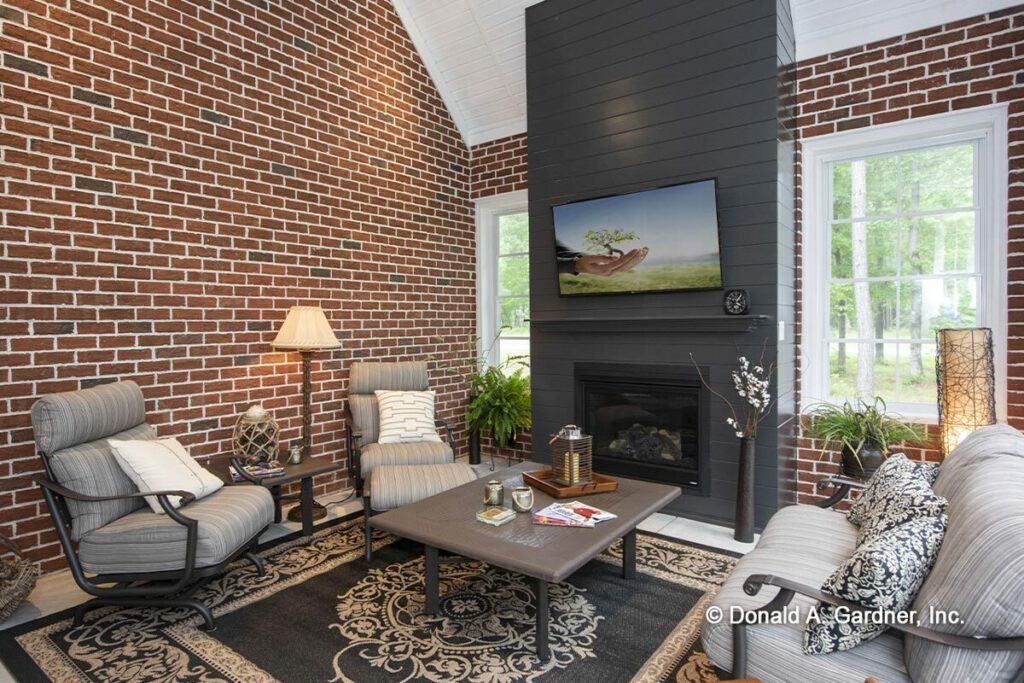
With an architectural concoction that is both homely and classy, this single-level home plan is an ode to timeless design, where every day is an invitation to live amidst beauty and serenity.
This house doesn’t just stand on a foundation of bricks and mortar, but on a cornerstone of love, laughter, and a plethora of beautiful memories waiting to be made.
You May Also Like These House Plans:
Find More House Plans
By Bedrooms:
1 Bedroom • 2 Bedrooms • 3 Bedrooms • 4 Bedrooms • 5 Bedrooms • 6 Bedrooms • 7 Bedrooms • 8 Bedrooms • 9 Bedrooms • 10 Bedrooms
By Levels:
By Total Size:
Under 1,000 SF • 1,000 to 1,500 SF • 1,500 to 2,000 SF • 2,000 to 2,500 SF • 2,500 to 3,000 SF • 3,000 to 3,500 SF • 3,500 to 4,000 SF • 4,000 to 5,000 SF • 5,000 to 10,000 SF • 10,000 to 15,000 SF

