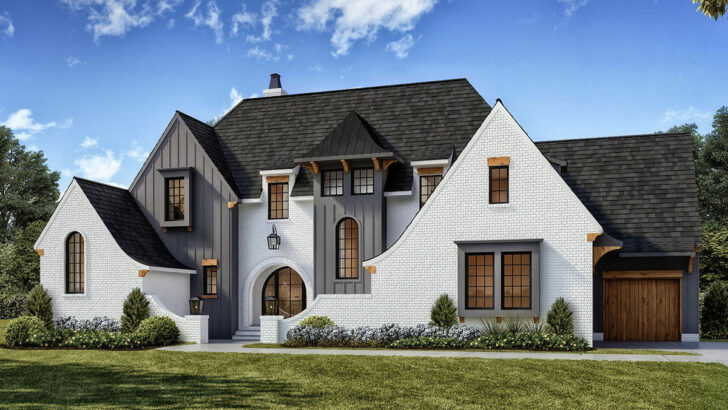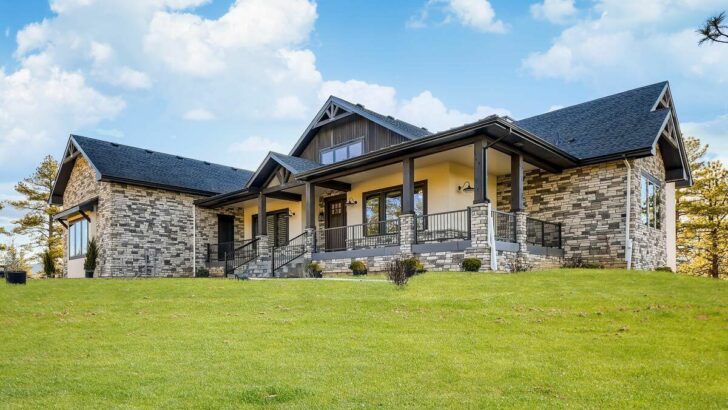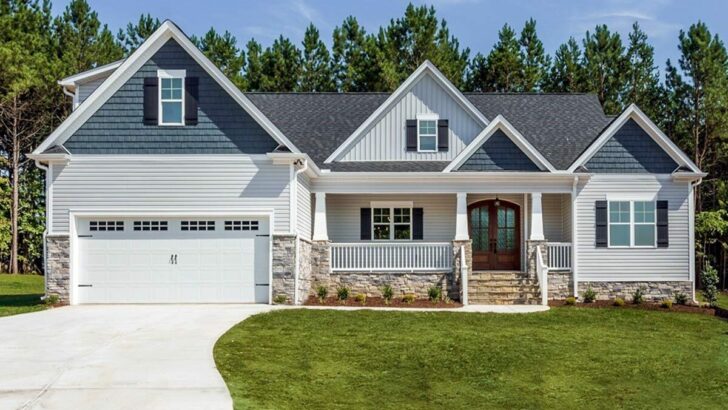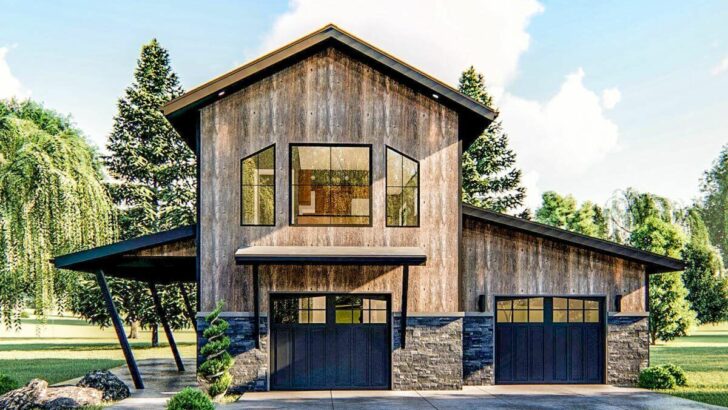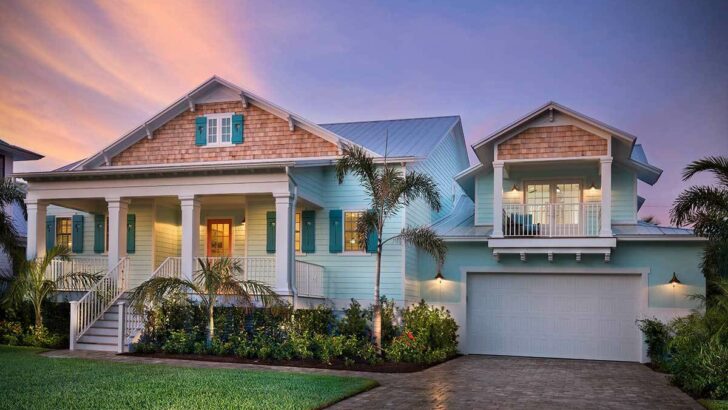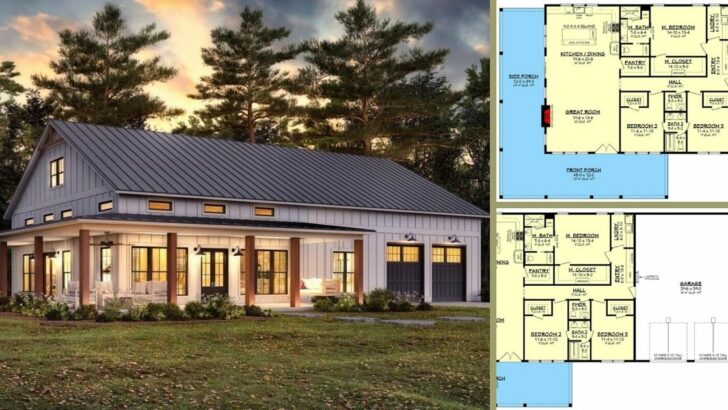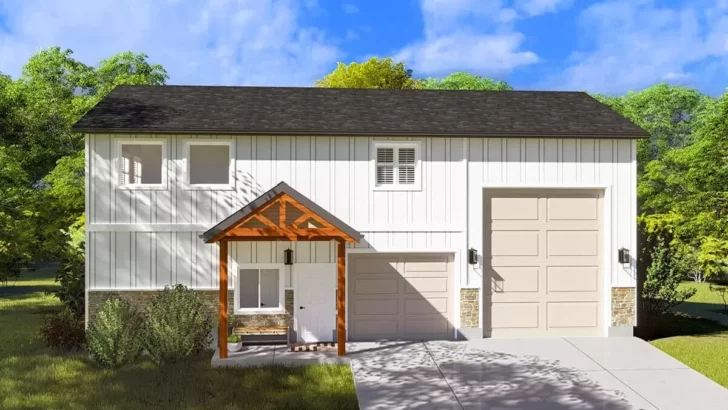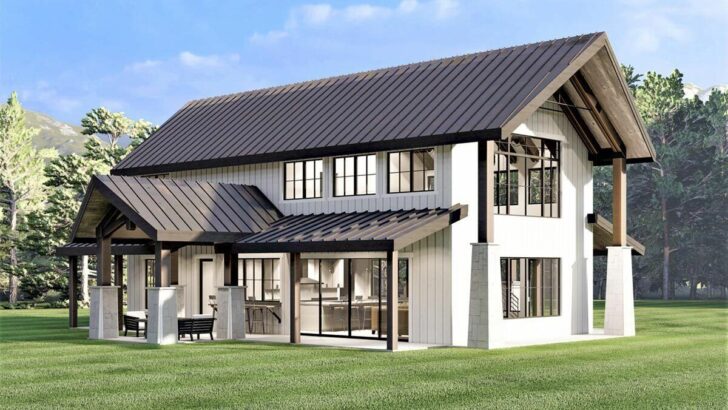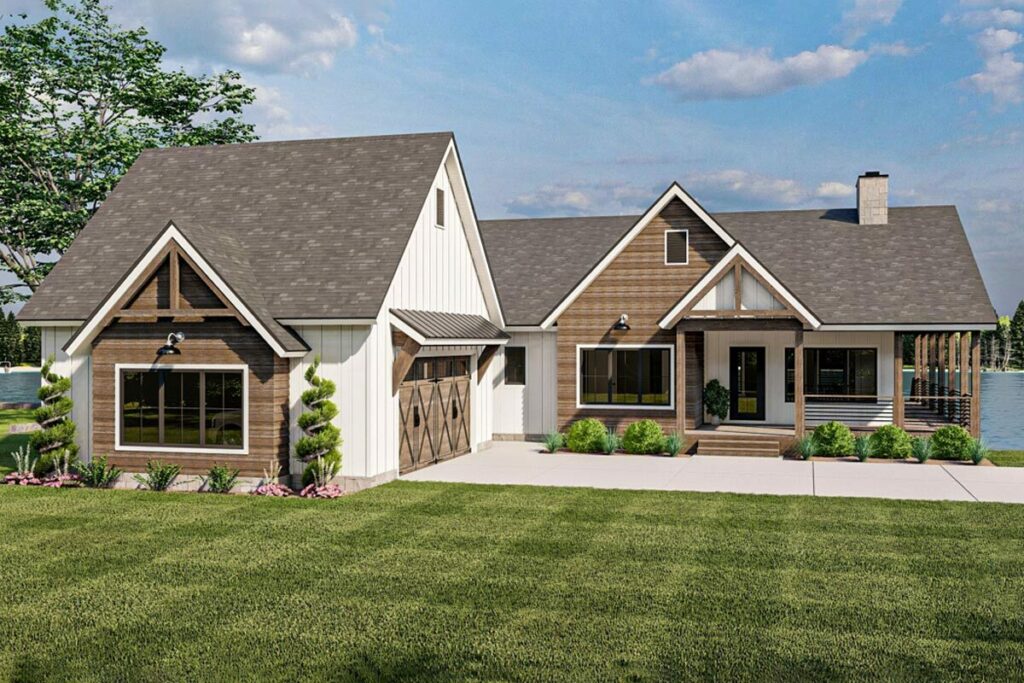
Specifications:
- 1,856 Sq Ft
- 2 – 4 Beds
- 2.5 – 3.5 Baths
- 1 Stories
- 2 Cars
Who hasn’t fantasized about living lakeside, with the sound of gentle waves lapping, birds chirping, and the smell of fresh pine trees in the air?
Well, folks, welcome to the dream that is this lake house.
Let’s dive right in, and no, I’m not talking about the lake, although that sounds nice too!
Stay Tuned: Detailed Plan Video Awaits at the End of This Content!
Related House Plans
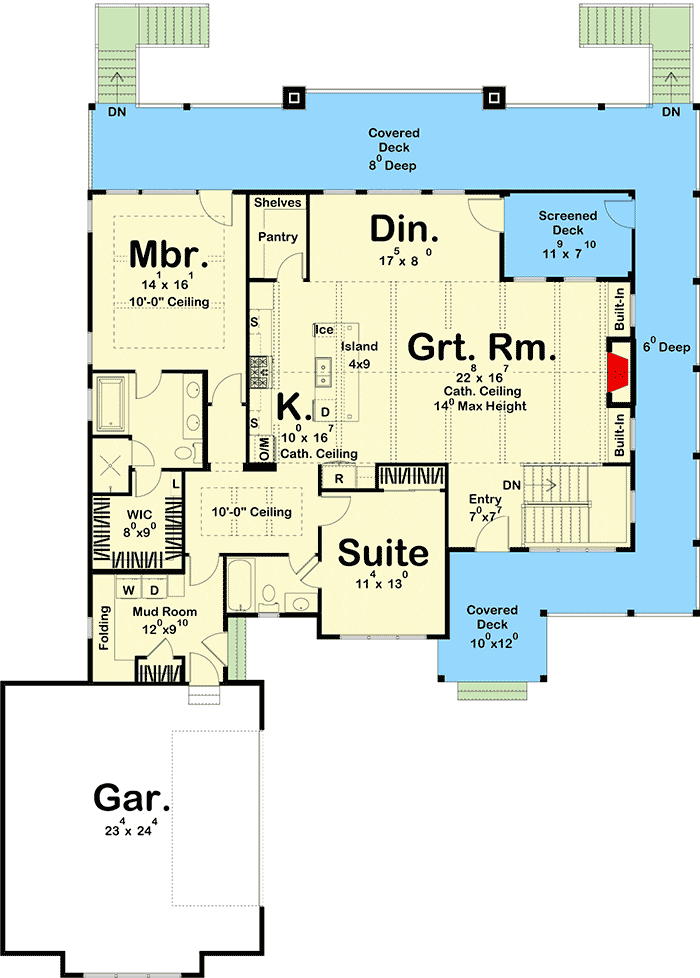
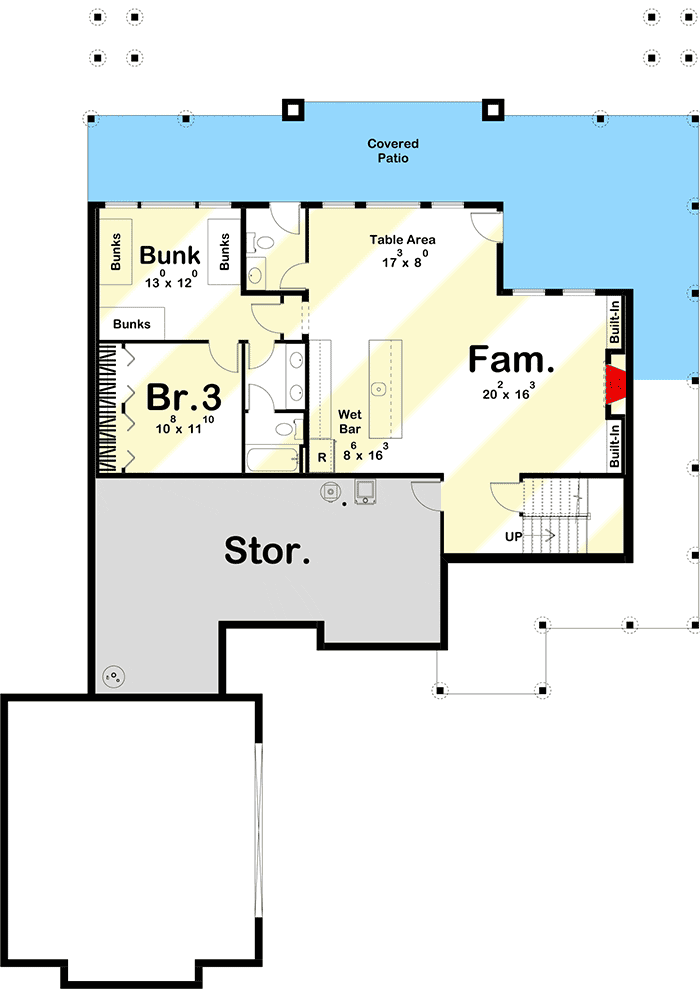
First impressions matter, and this lake house’s exterior is like that person who walks into the party and everyone’s like, “Who’s THAT?!”
With modern farmhouse styling (hello, rustic charm!), it’s all about the details: board and batten siding for the perfect mix of classic and cool, wood beams for that touch of nature, and wood accent siding.
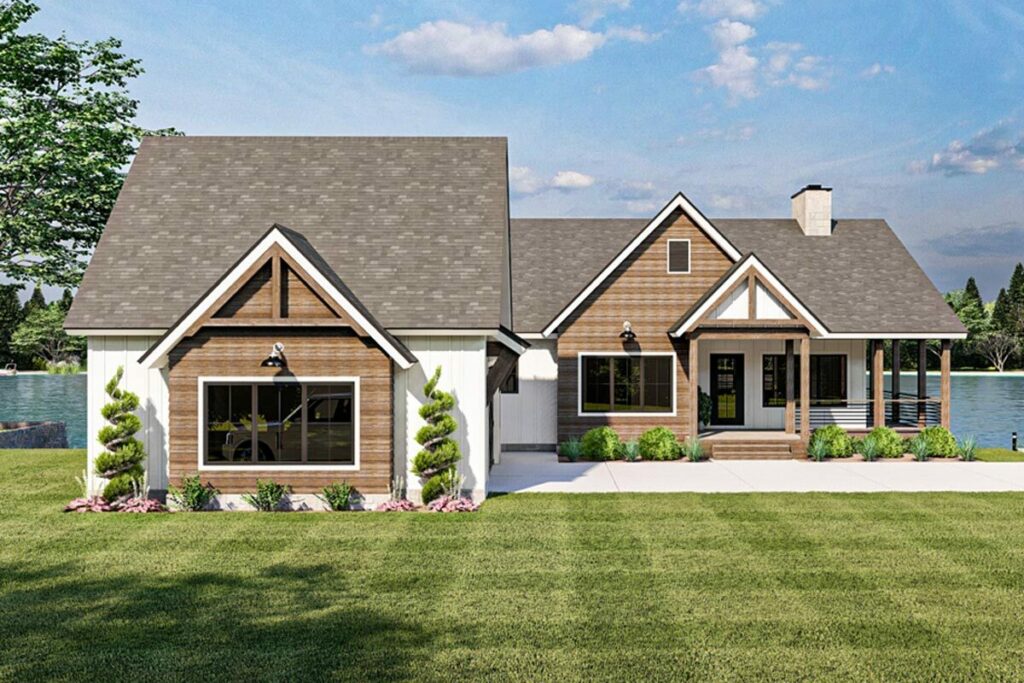
It’s like the Joanna Gaines of house exteriors, and who doesn’t love her?!
And speaking of first impressions, can we talk about the courtyard garage? Room for two cars and even some storage space.
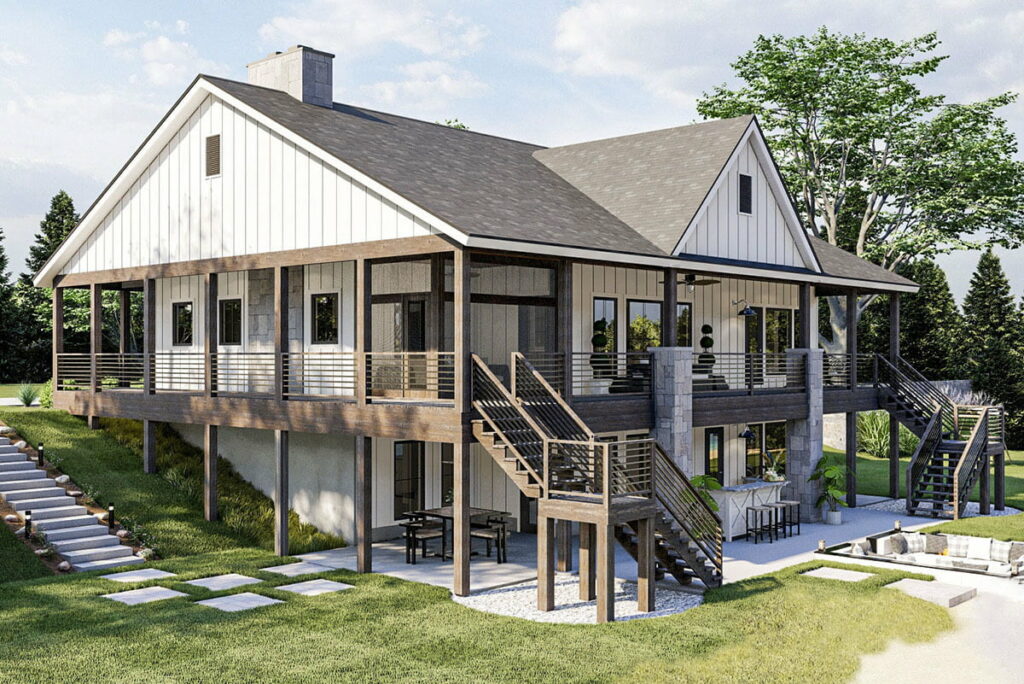
It’s not just about having a space to park your car, but also to store those floating flamingo drink holders for your lake parties.
Related House Plans
Bonus: No more scraping your car’s side mirror on the garage walls. We’ve all been there, haven’t we?
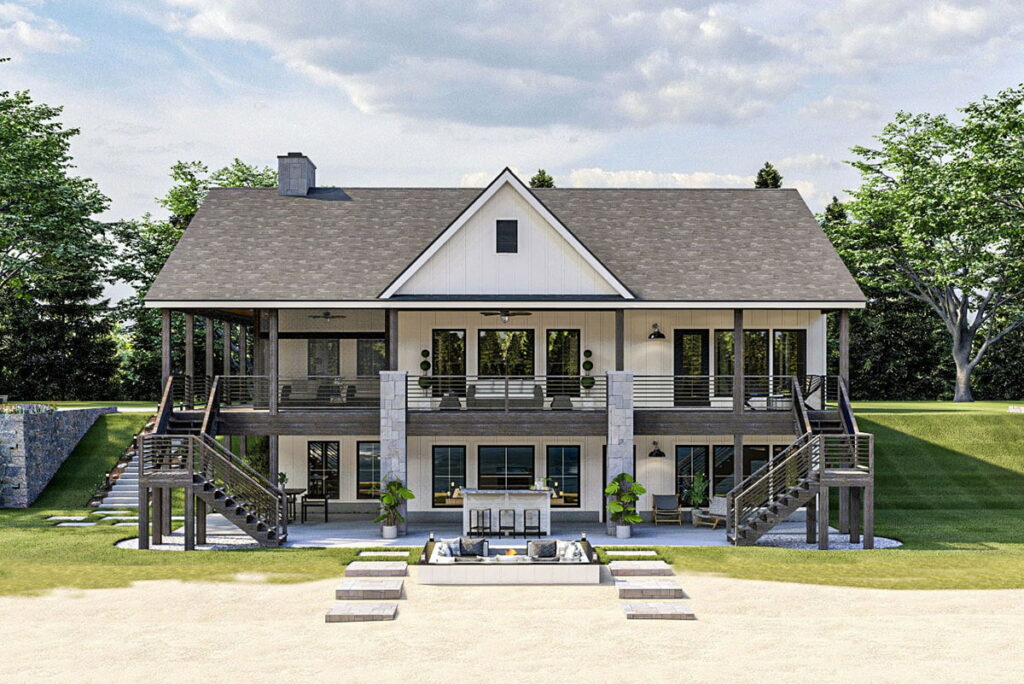
Walking into the house, you’re greeted with a spacious great room, complete with a fireplace and cathedral ceiling, because go big or go home, right?
It’s like the living room had an extreme makeover, and trust me, it’s Instagram-worthy. Picture yourself with friends, laughing and sipping on some wine, with a fire crackling in the background. Ah, bliss!
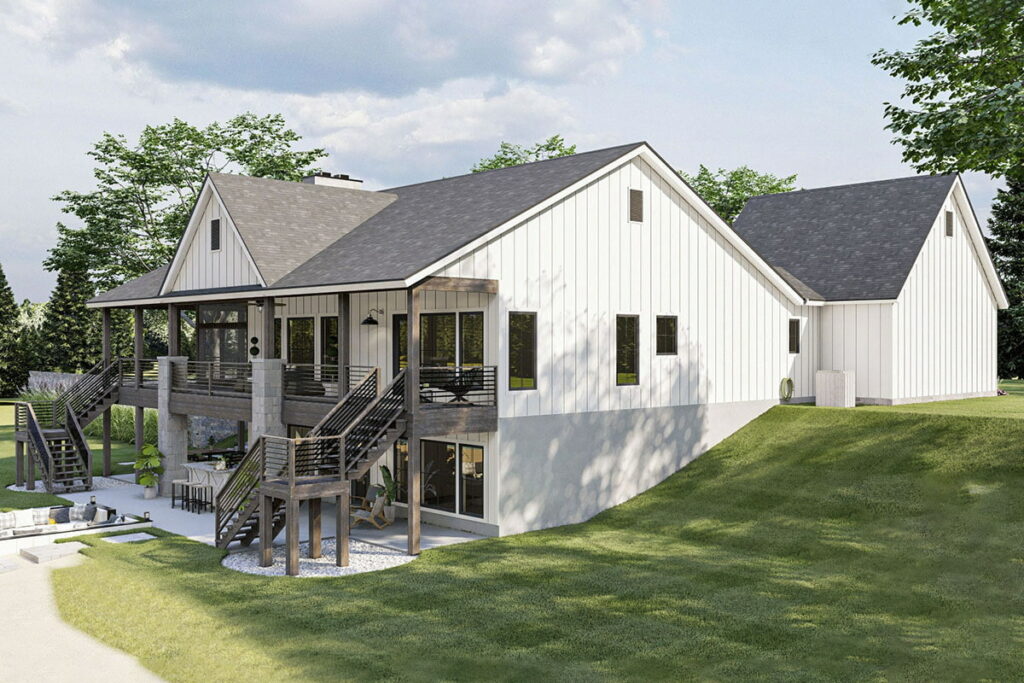
This kitchen isn’t just any regular kitchen, folks. It’s the kitchen. The kind where you can imagine whipping up pancakes on a lazy Sunday morning or a gourmet meal for a dinner party.
With a large walk-in pantry (goodbye, clutter!) and a spacious island with a snack bar, you’ve got enough room to get your MasterChef on.
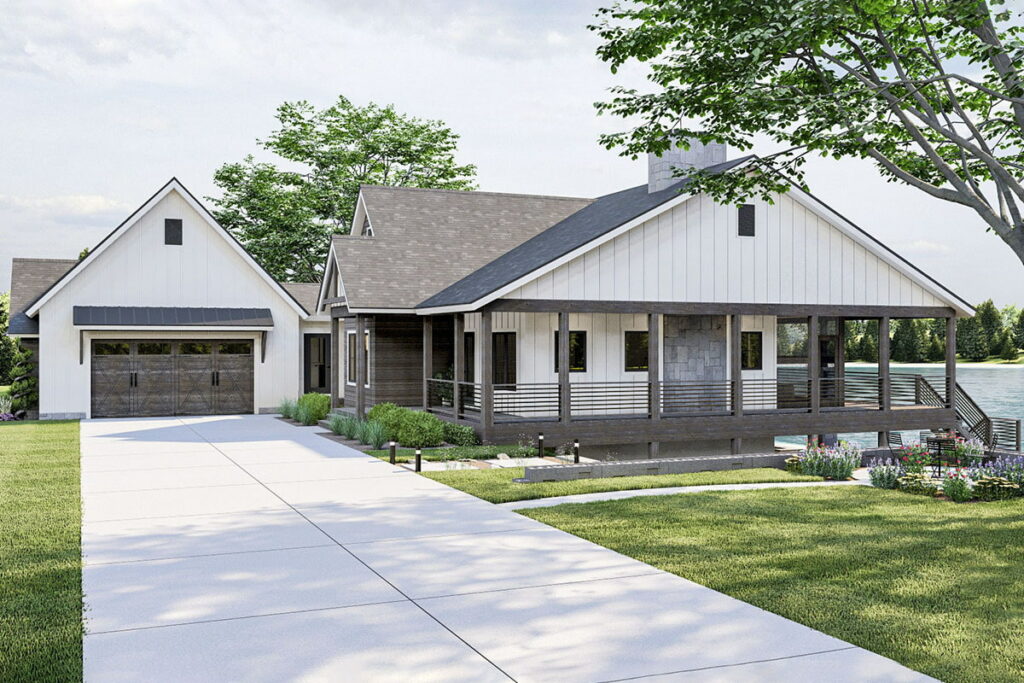
Just off the kitchen, there’s a suite that has its own bathroom, perfect for guests or that moody teenager. But the pièce de résistance?
The master suite tucked behind the kitchen. It’s the epitome of luxury.
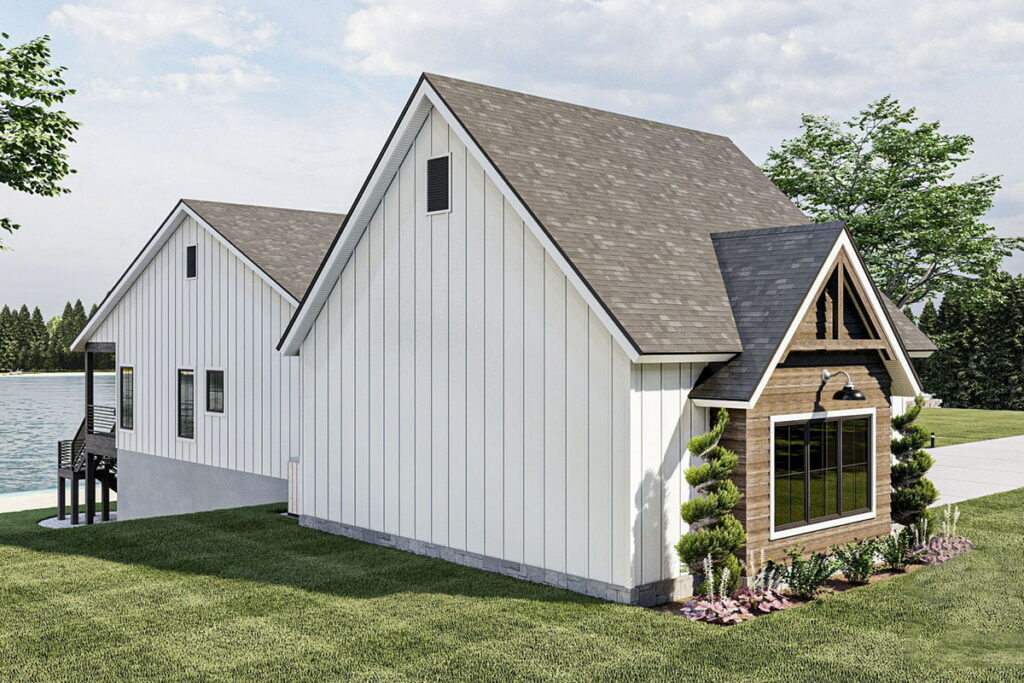
His/her vanities (because we all need our space), a soaking tub for those relaxing spa nights, a walk-in shower, and a closet so big you might just get lost in it. Carrie Bradshaw would be envious!
For those who want more – because let’s be real, who doesn’t? – there’s an optional finished basement. This isn’t your grandma’s basement. We’re talking an additional 1,032 square feet of pure awesomeness.
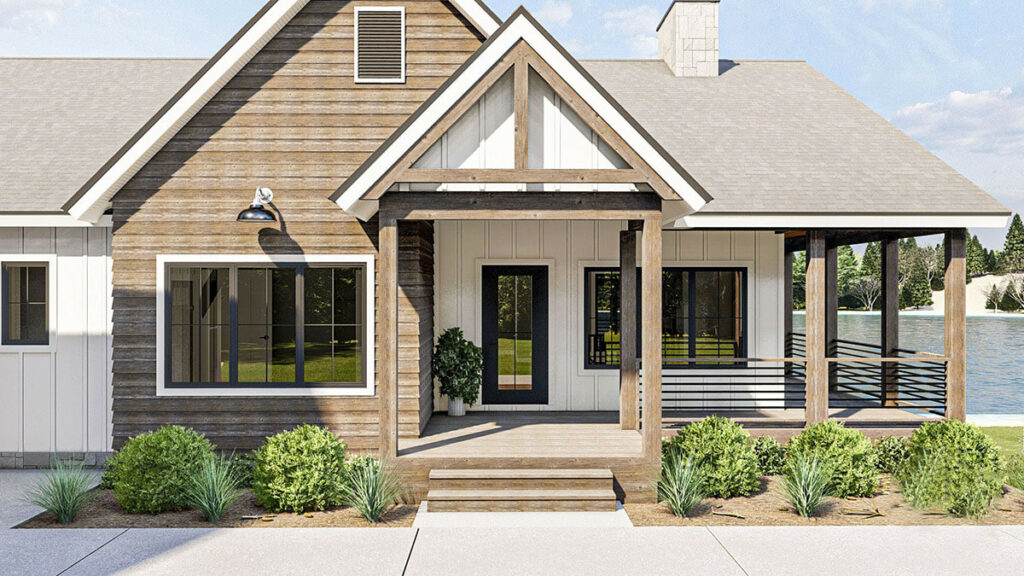
Wet bar? Check. Table area for those board game nights? Double check. Two extra bedrooms? Yup. An additional family room for movie marathons?
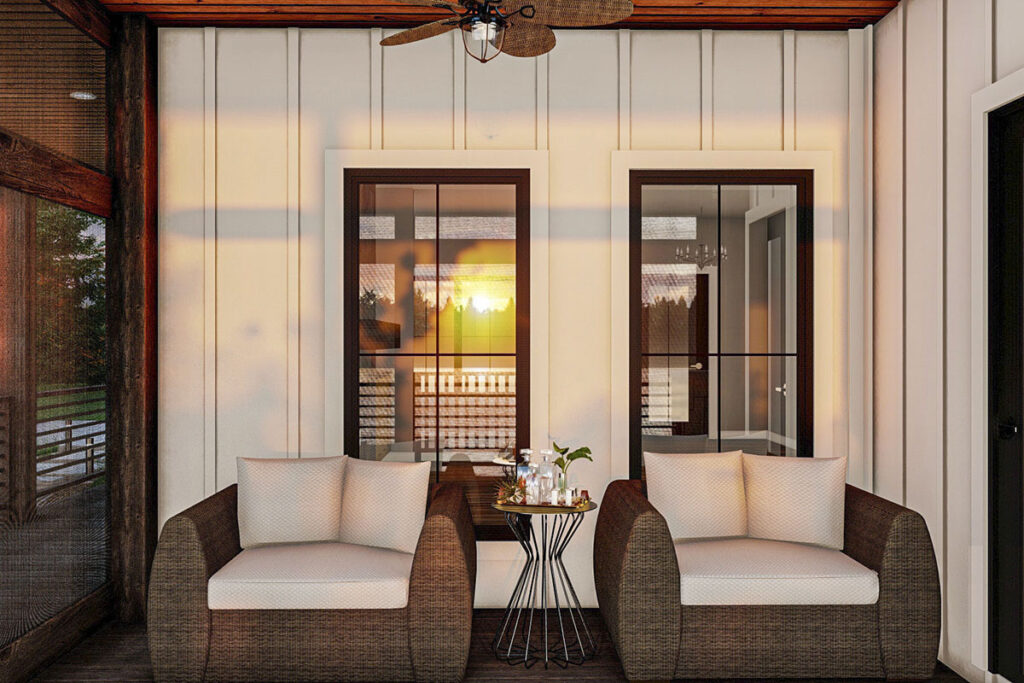
Absolutely. And the cherry on top? A bathroom with outdoor access, so you can rinse off those lake vibes before coming indoors. Pure genius!
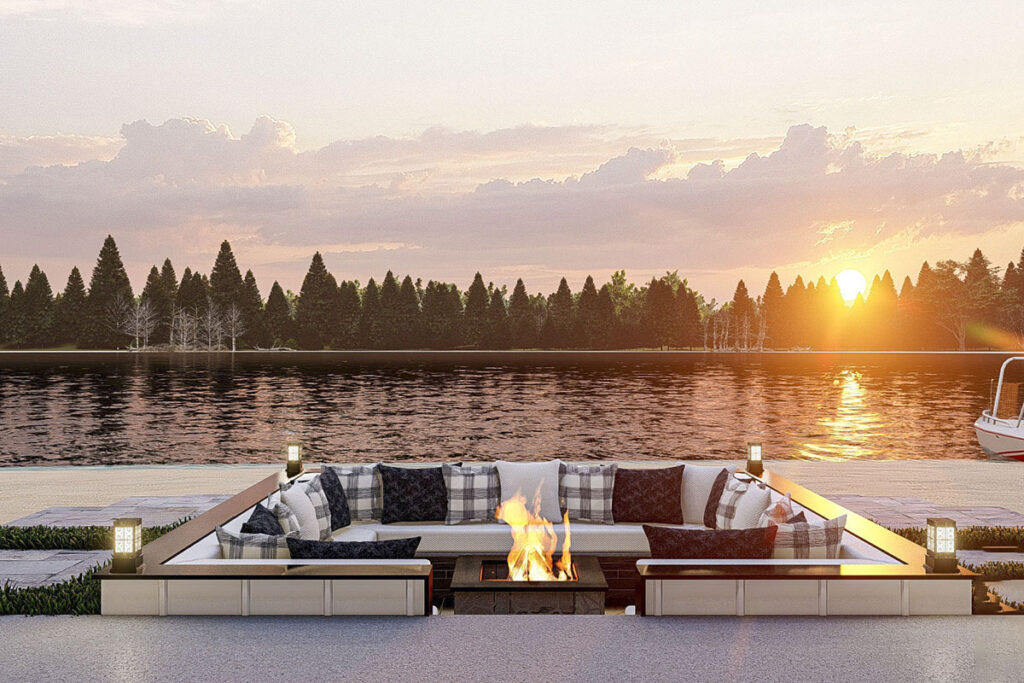
In short, this isn’t just a house; it’s an experience, a lifestyle. A place to make memories, laugh, relax, and just enjoy the beauty that nature has to offer.
So, if you’re looking to live that lakeside dream life, this lake house plan is your ticket. And if you need me, I’ll be daydreaming about that massive walk-in closet!
Plan 62332DJ
You May Also Like These House Plans:
Find More House Plans
By Bedrooms:
1 Bedroom • 2 Bedrooms • 3 Bedrooms • 4 Bedrooms • 5 Bedrooms • 6 Bedrooms • 7 Bedrooms • 8 Bedrooms • 9 Bedrooms • 10 Bedrooms
By Levels:
By Total Size:
Under 1,000 SF • 1,000 to 1,500 SF • 1,500 to 2,000 SF • 2,000 to 2,500 SF • 2,500 to 3,000 SF • 3,000 to 3,500 SF • 3,500 to 4,000 SF • 4,000 to 5,000 SF • 5,000 to 10,000 SF • 10,000 to 15,000 SF

