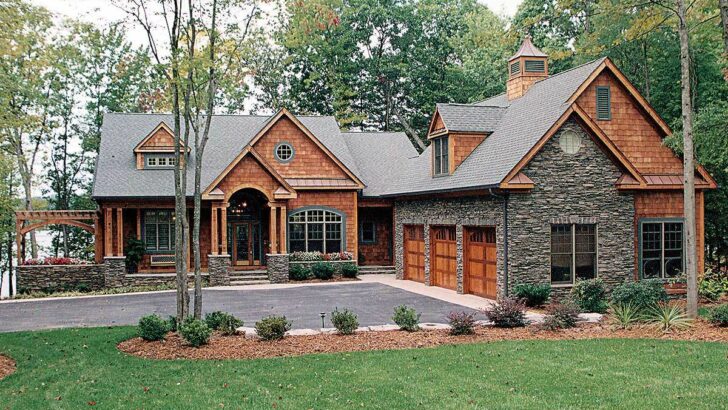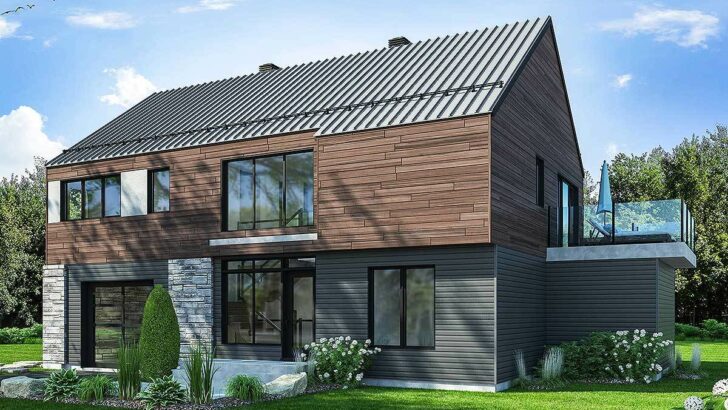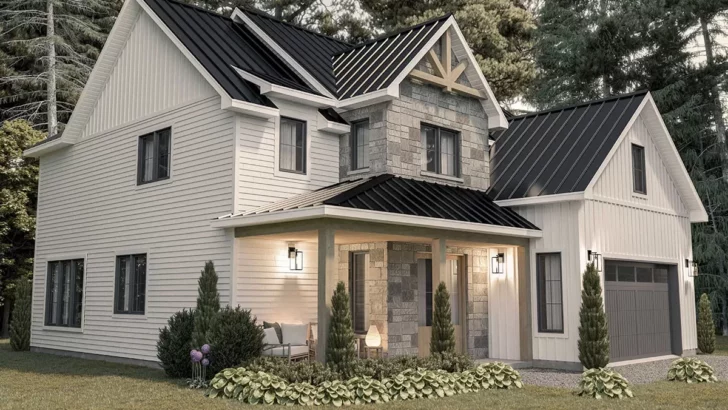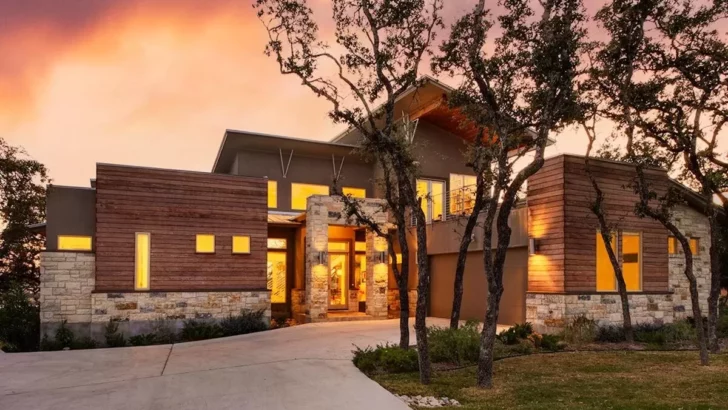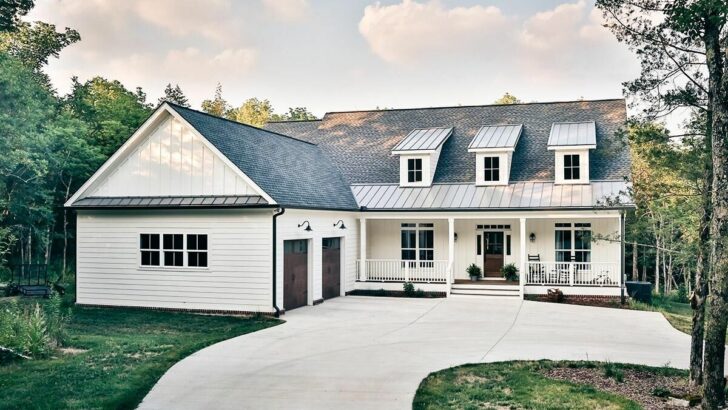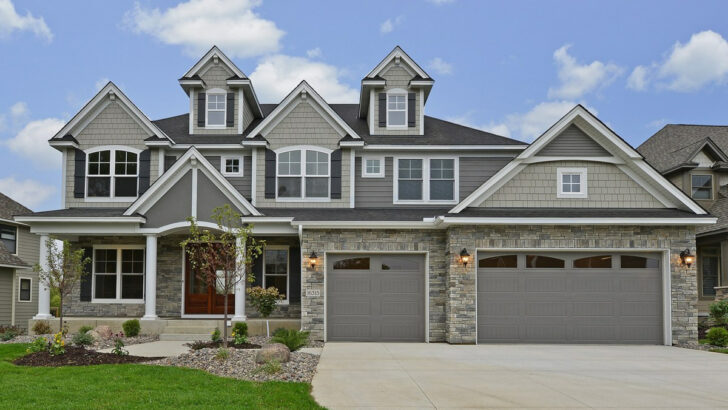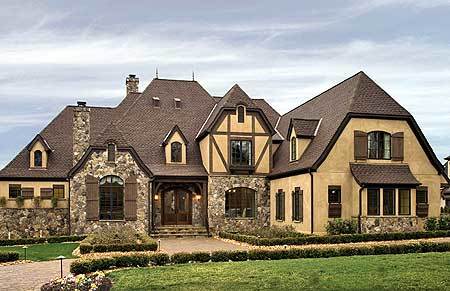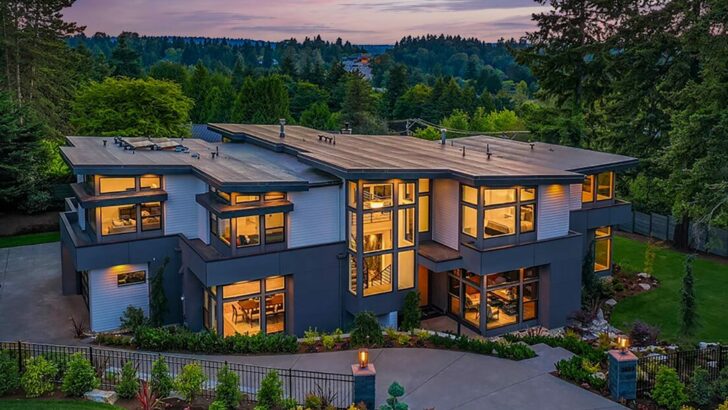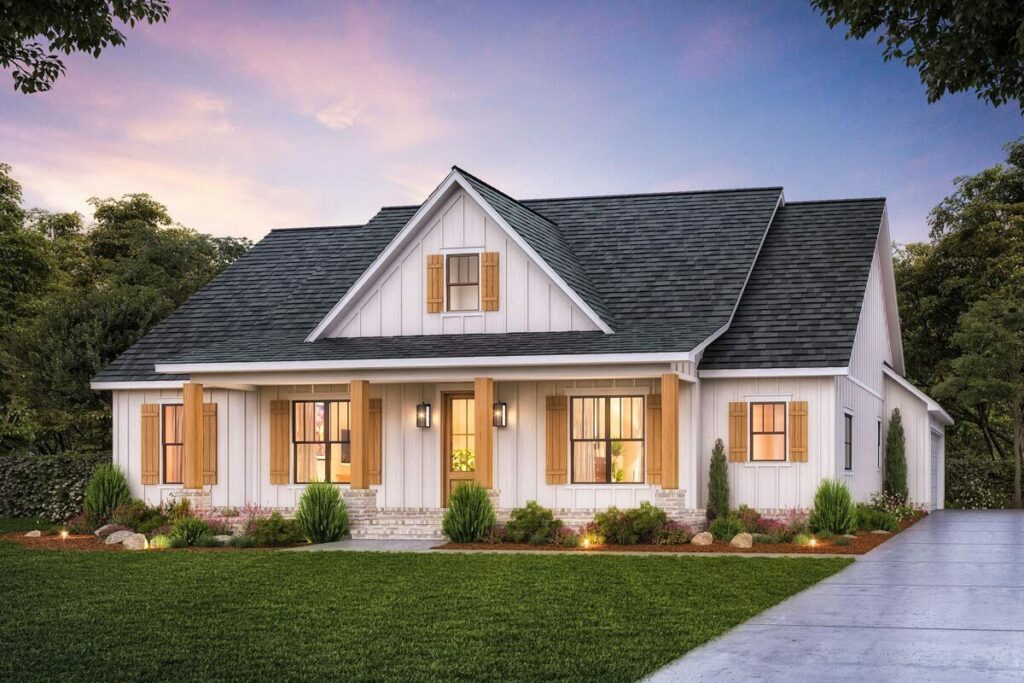
Specifications:
- 1,880 Sq Ft
- 4 Beds
- 2.5 Baths
- 1 Stories
- 2 Cars
Picture this: You’re driving down a country road, the sun is setting, and there it is – your dream home.
It’s not just any home, though.
It’s a 4-bed modern farmhouse with a layout that’s as charming as it is practical.
Let me take you on a tour of this beauty, and who knows, you might just fall in love with it as much as I have!
First things first, let’s talk about curb appeal.
This house has it in spades with its symmetrical design and a front porch that’s begging for a couple of rocking chairs and some good old-fashioned lemonade.
Related House Plans
It’s the kind of porch where you can imagine yourself unwinding after a long day, waving to neighbors, or simply watching the world go by.
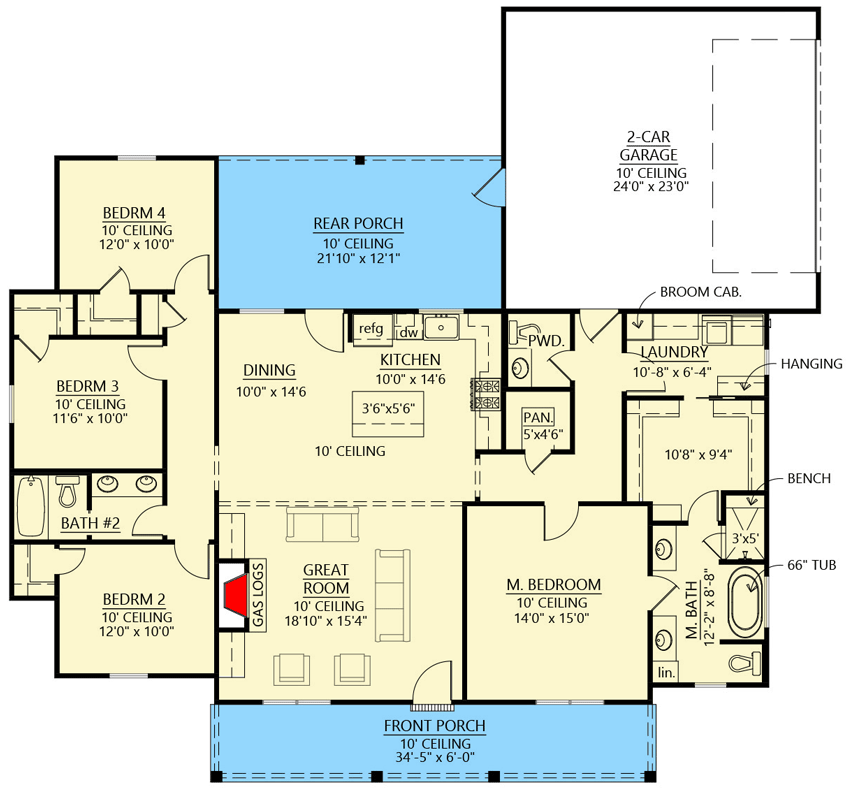
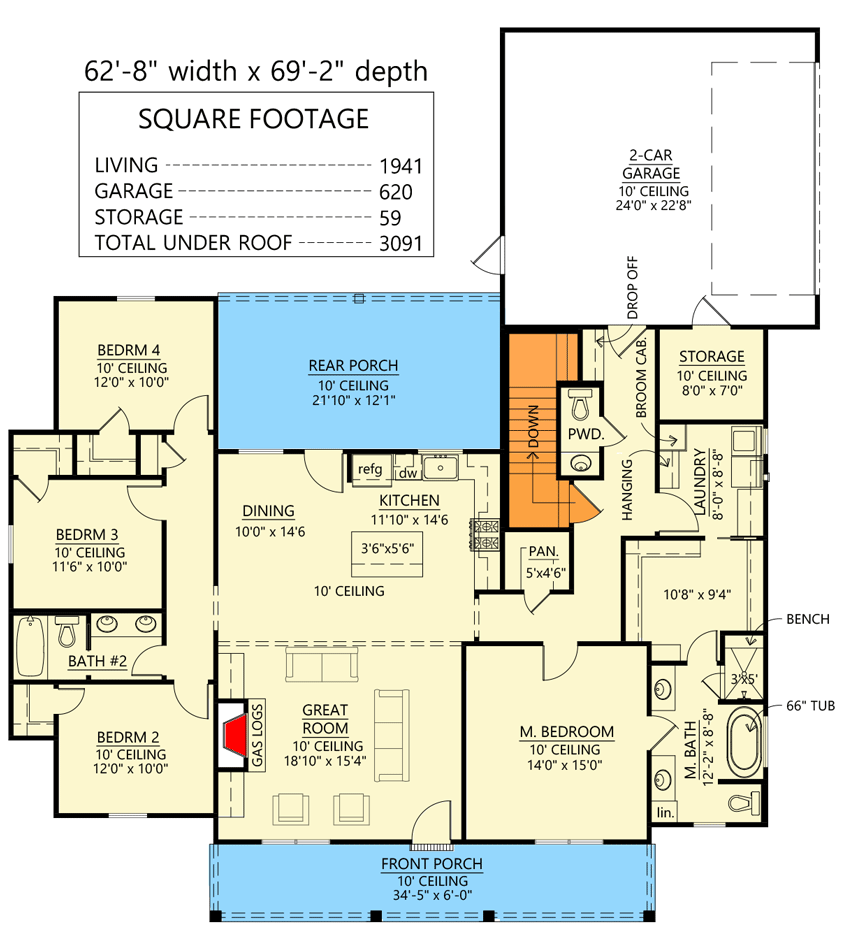
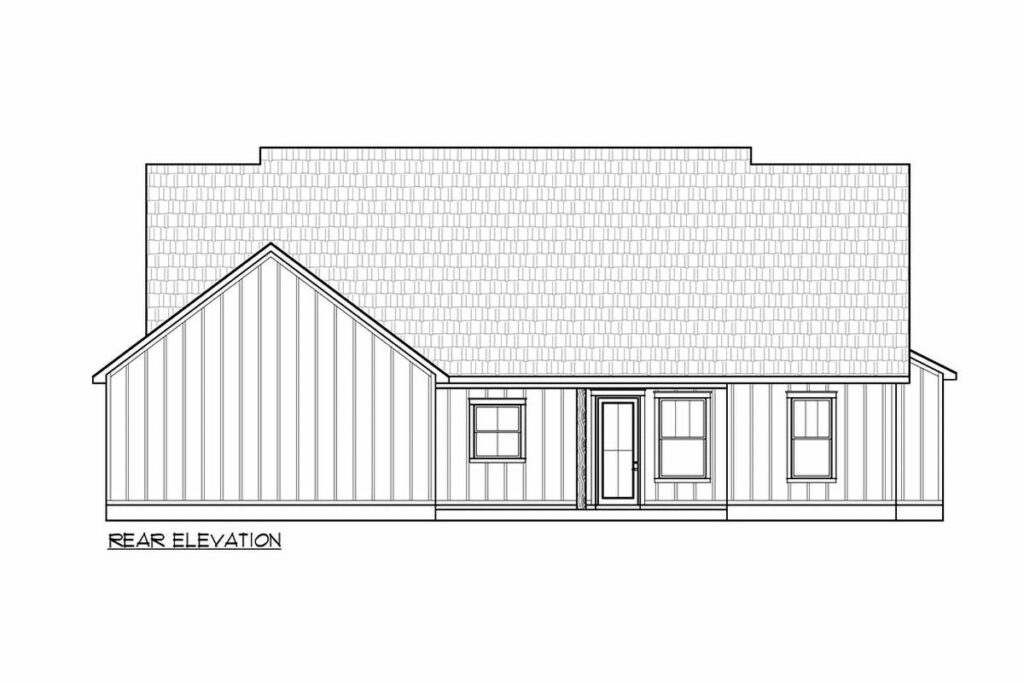
Step inside, and you’re greeted by an open layout that’s all about bringing people together.
The great room, kitchen, and dining areas flow seamlessly into one another, making it perfect for those family gatherings or impromptu dance parties when your favorite song comes on.
And let’s not forget the island kitchen – it’s a chef’s dream!
There’s enough room to cook a feast while your friends sit around, chatting and sipping wine.
Related House Plans
It’s the heart of the home, where memories are made and secret recipes are shared.
Now, let’s sneak away to the master bedroom.
Tucked away for privacy, it’s your personal haven. Imagine waking up to the soft morning light, stretching out, and enjoying a moment of peace before the day begins.
And here’s a nifty feature – the master closet connects directly to the laundry room.
That’s right, no more hauling clothes across the house. It’s like they read your mind!
On the other side of the house, we have three family bedrooms.
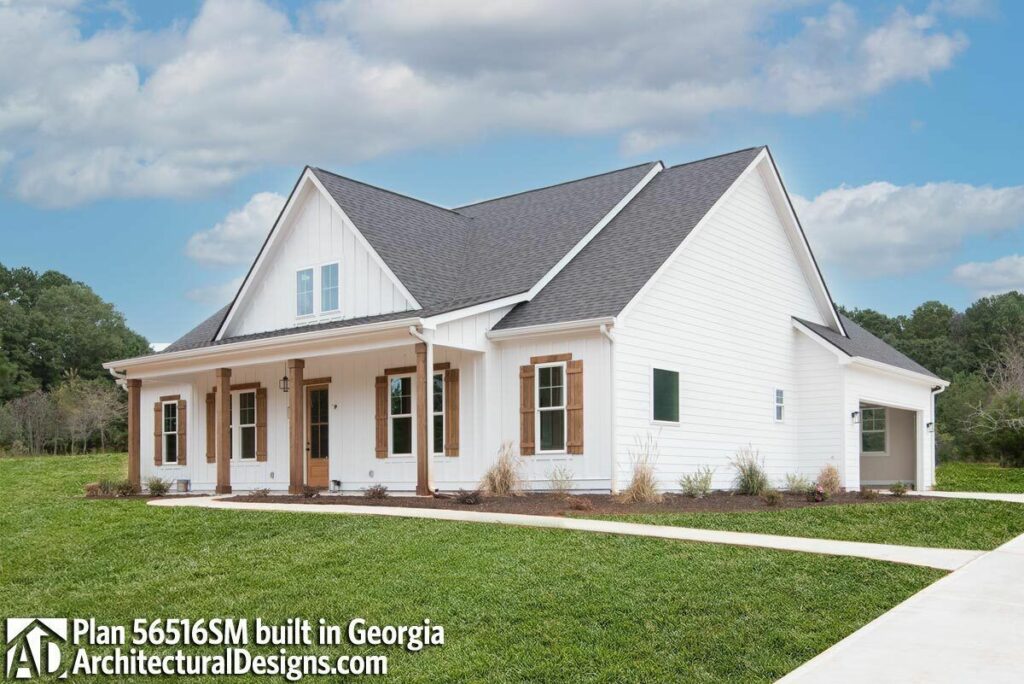
Perfect for kids, guests, or even a home office if you’re into that whole work-from-home trend.
These rooms share a compartmentalized bath with a dual-sink vanity – no more morning traffic jams while getting ready!
Let’s not forget the outdoor living space.
The rear porch is just waiting for a BBQ grill and some laughter-filled evenings.
It’s the perfect spot for summer cookouts, stargazing, or just enjoying a quiet cup of coffee in the morning.
Finally, the practical side of things – the rear double garage.
It’s not just a place to park your cars; it’s an entrance to your home.
Enter from here, and you’ll find a handy powder bath right inside.
It’s perfect for cleaning up after working in the yard or for guests to use without trekking through the house.
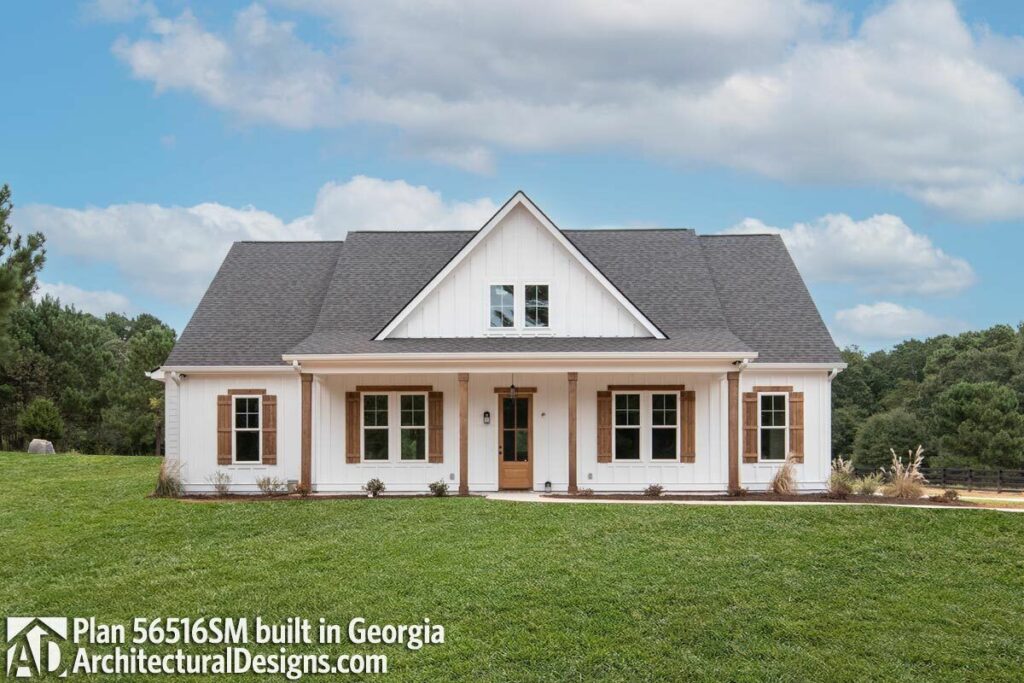
So, there you have it – a 1,880 sq ft slice of heaven that combines the charm of farmhouse living with modern conveniences.
It’s a home that’s as much about making memories as it is about providing comfort.
Whether you’re hosting a family get-together, enjoying a quiet evening on the porch, or simply living your everyday life, this house is designed to make every moment a little bit sweeter.
Now, if you’ll excuse me, I’m off to daydream about that front porch and the many lazy afternoons to be spent there.
Who knows, maybe I’ll see you there someday, in a home just like this one!
You May Also Like These House Plans:
Find More House Plans
By Bedrooms:
1 Bedroom • 2 Bedrooms • 3 Bedrooms • 4 Bedrooms • 5 Bedrooms • 6 Bedrooms • 7 Bedrooms • 8 Bedrooms • 9 Bedrooms • 10 Bedrooms
By Levels:
By Total Size:
Under 1,000 SF • 1,000 to 1,500 SF • 1,500 to 2,000 SF • 2,000 to 2,500 SF • 2,500 to 3,000 SF • 3,000 to 3,500 SF • 3,500 to 4,000 SF • 4,000 to 5,000 SF • 5,000 to 10,000 SF • 10,000 to 15,000 SF

