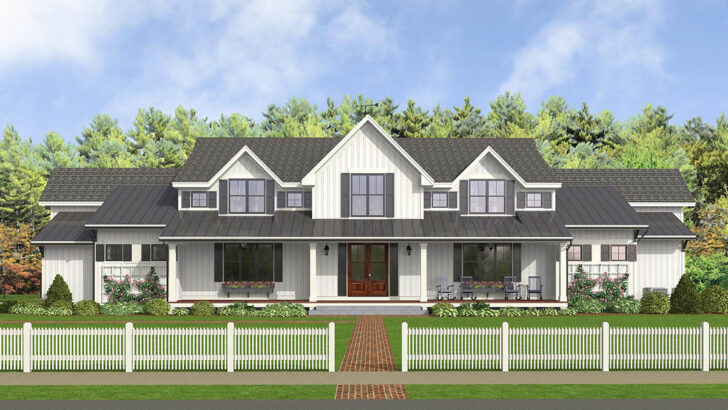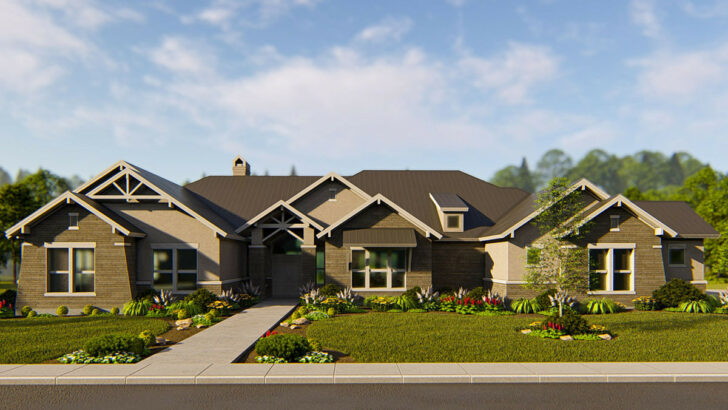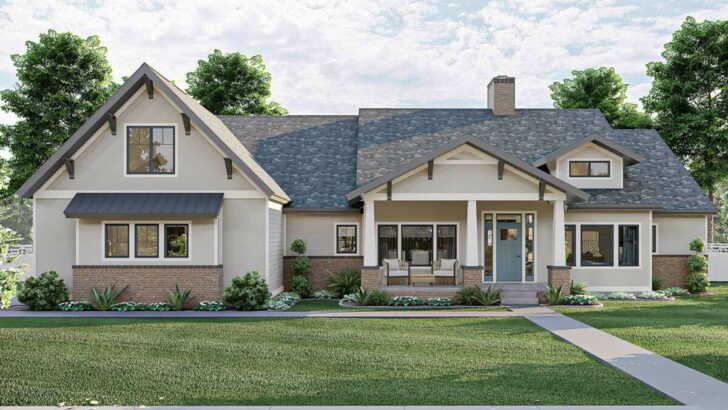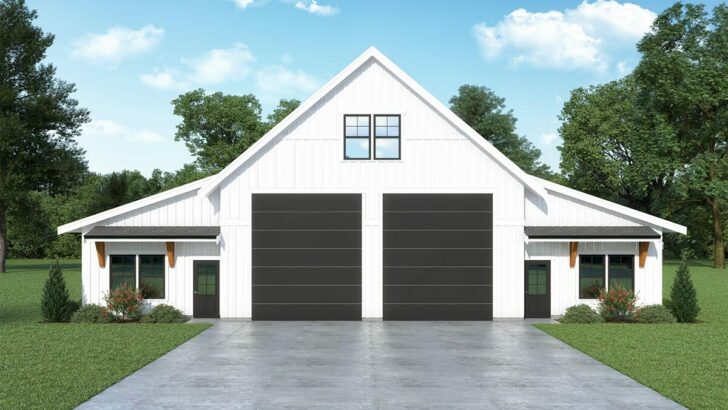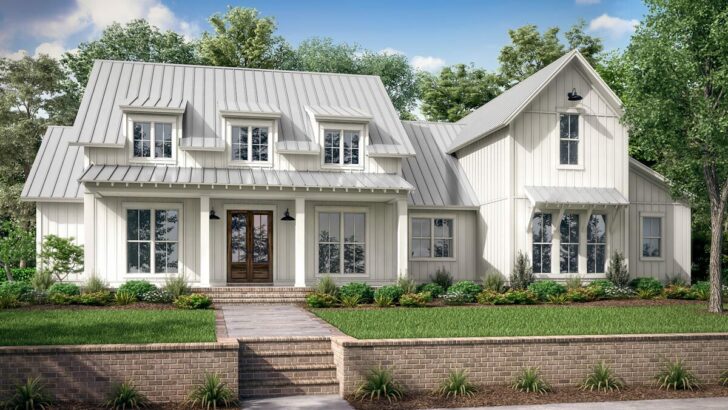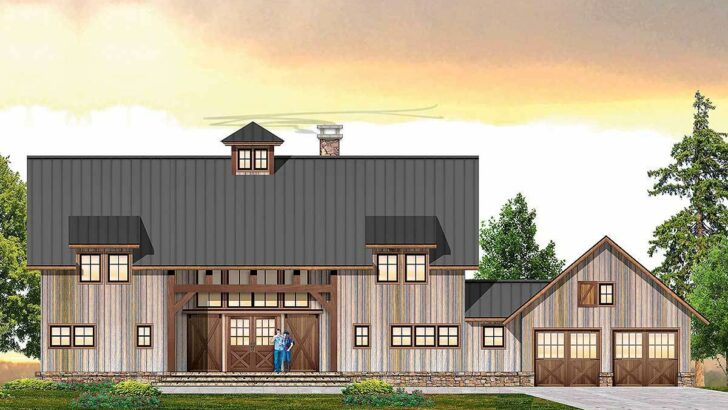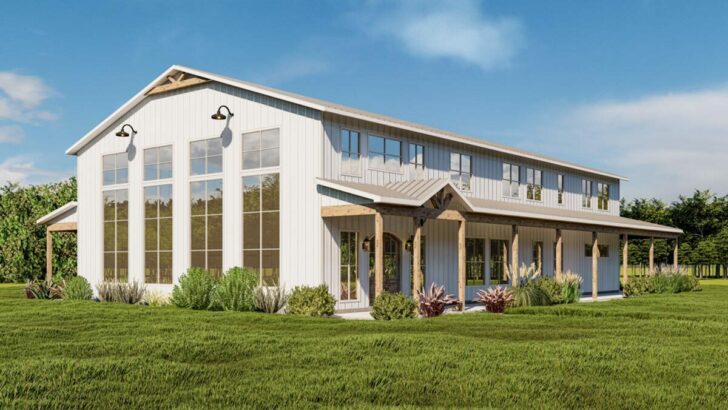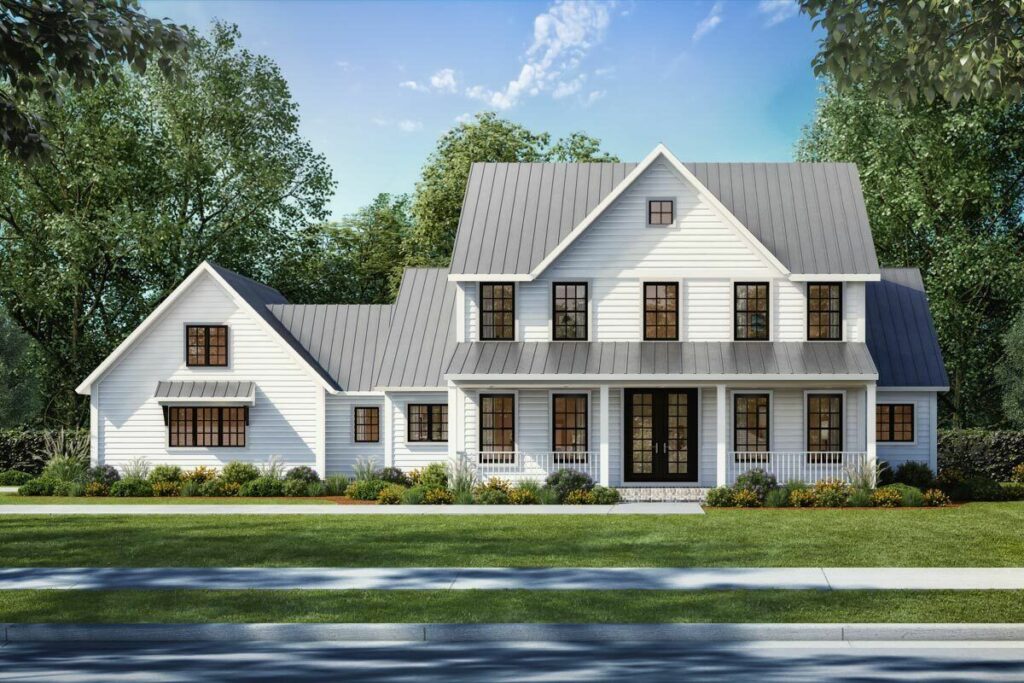
Specifications:
- 2,398 Sq Ft
- 3 – 4 Beds
- 4.5+ Baths
- 2 Stories
- 3 Cars
Hey there, home enthusiasts!
Let’s take a whimsical walk through a house plan that’s as charming as a fresh apple pie on a sunny windowsill.
I’m talking about a center-gabled farmhouse that’s not just a structure, but a warm hug in the form of a home.
With 2,398 square feet of pure coziness, this plan is like your favorite novel – you just can’t wait to turn the page!
Stay Tuned: Detailed Plan Video Awaits at the End of This Content!
Related House Plans
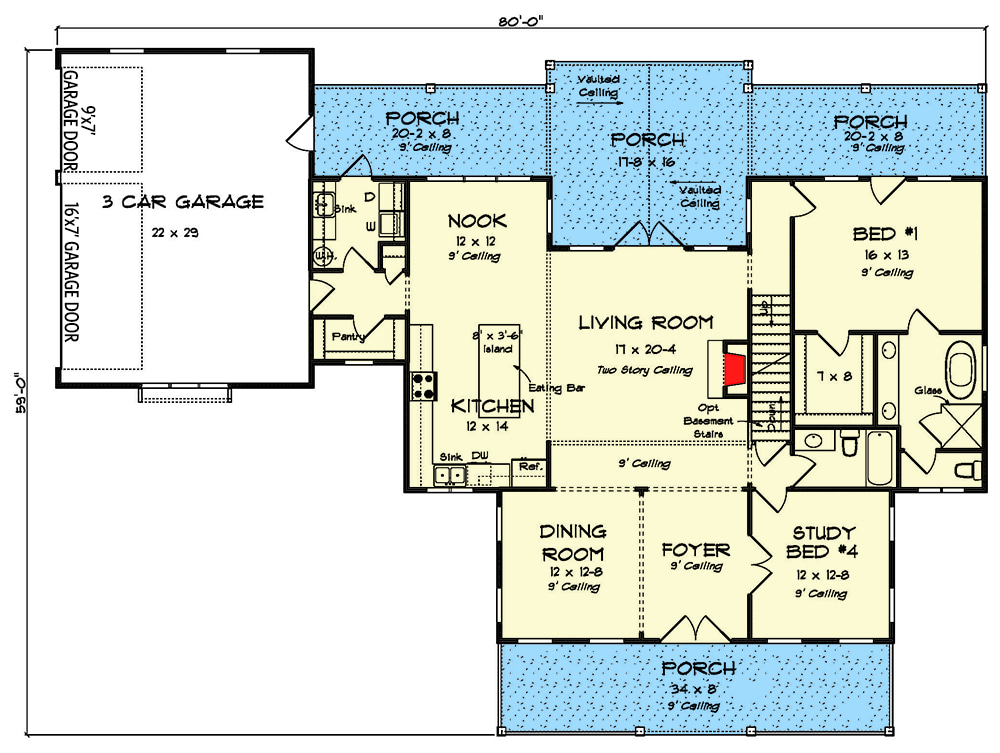
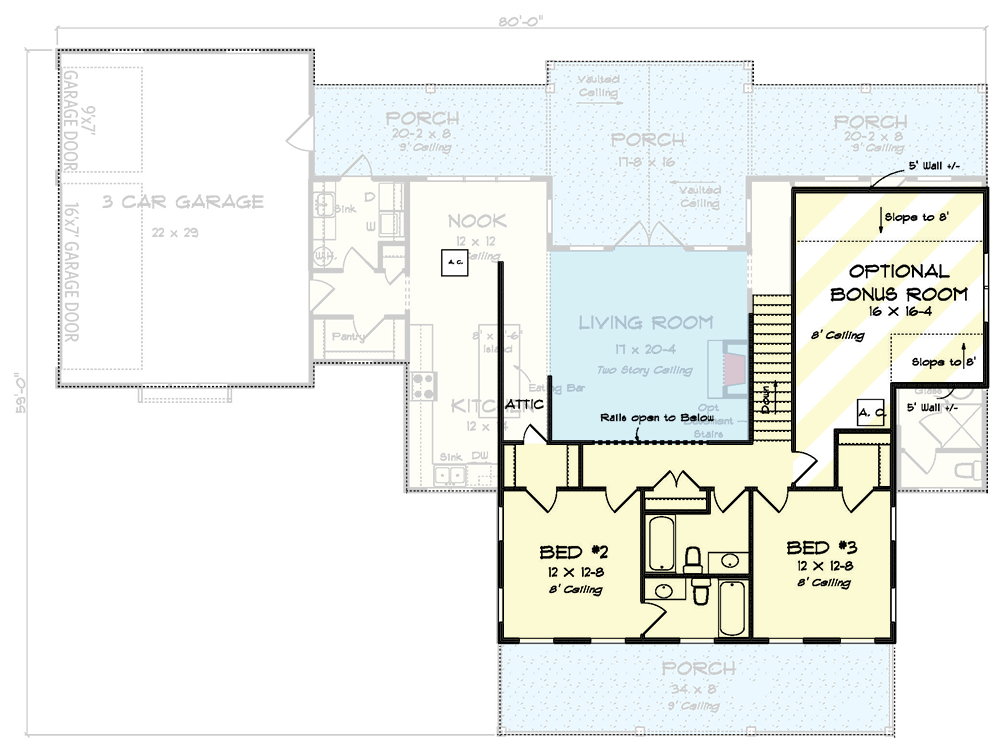
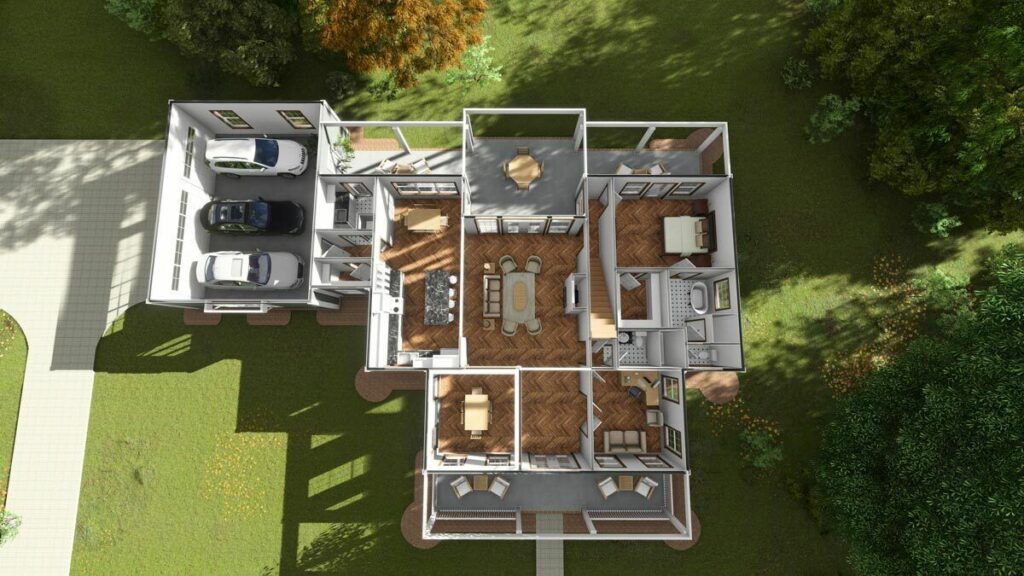
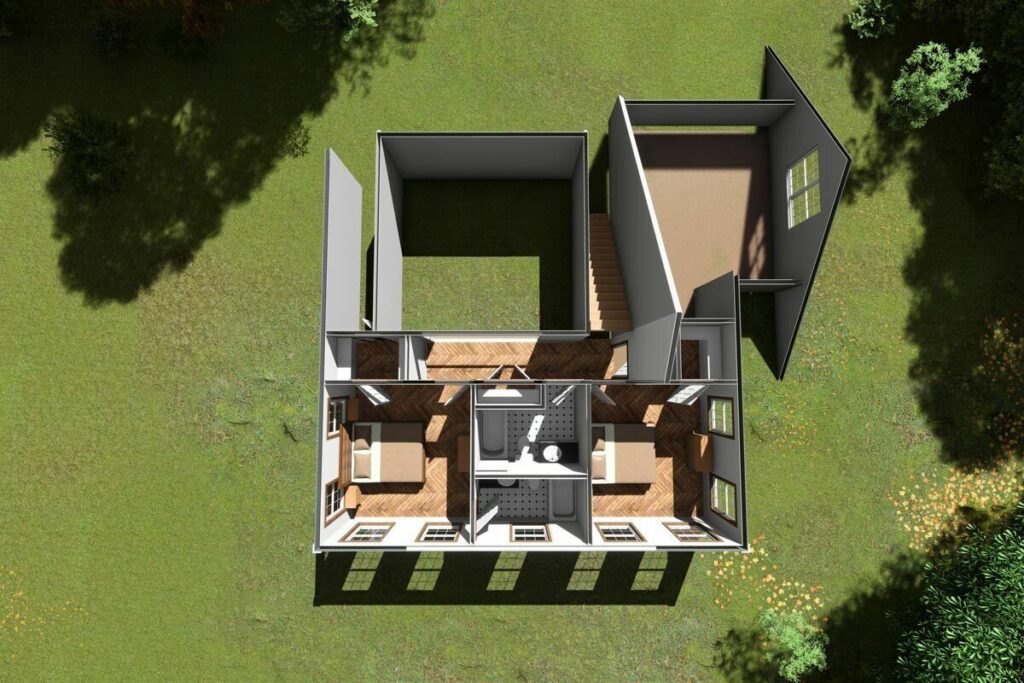
Imagine a porch that’s not just a porch, but an 8-foot-deep haven of shade and tranquility.
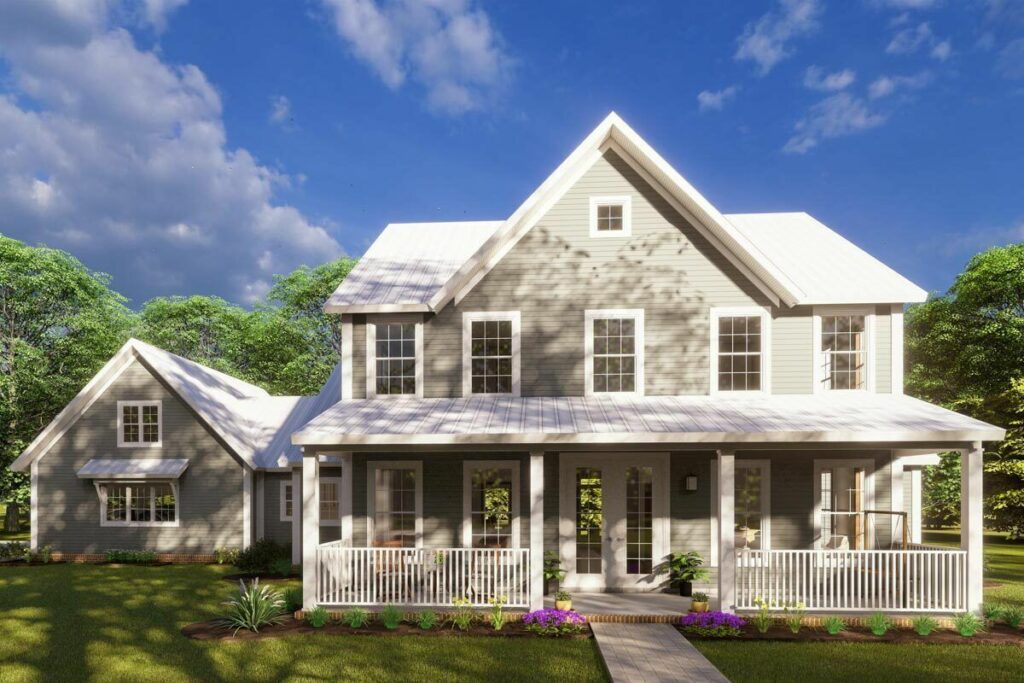
This is where you’ll sip your morning coffee, contemplating whether the birds are chirping a tune or gossiping about the early worm.
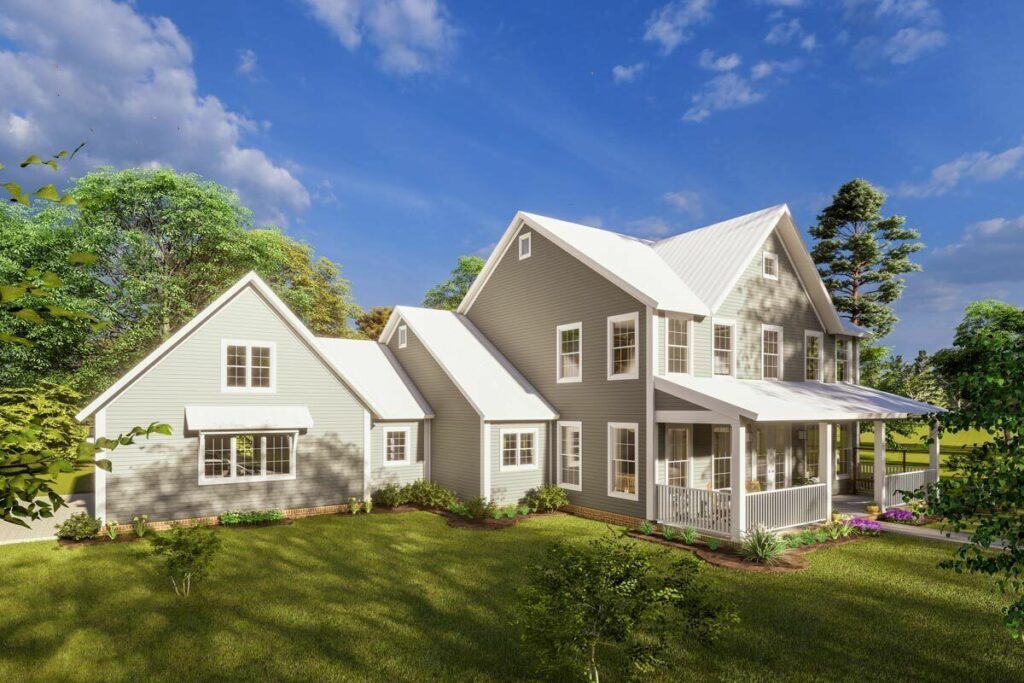
And let’s not forget the 16-foot-deep vaulted porch at the back, flanked by two smaller porches.
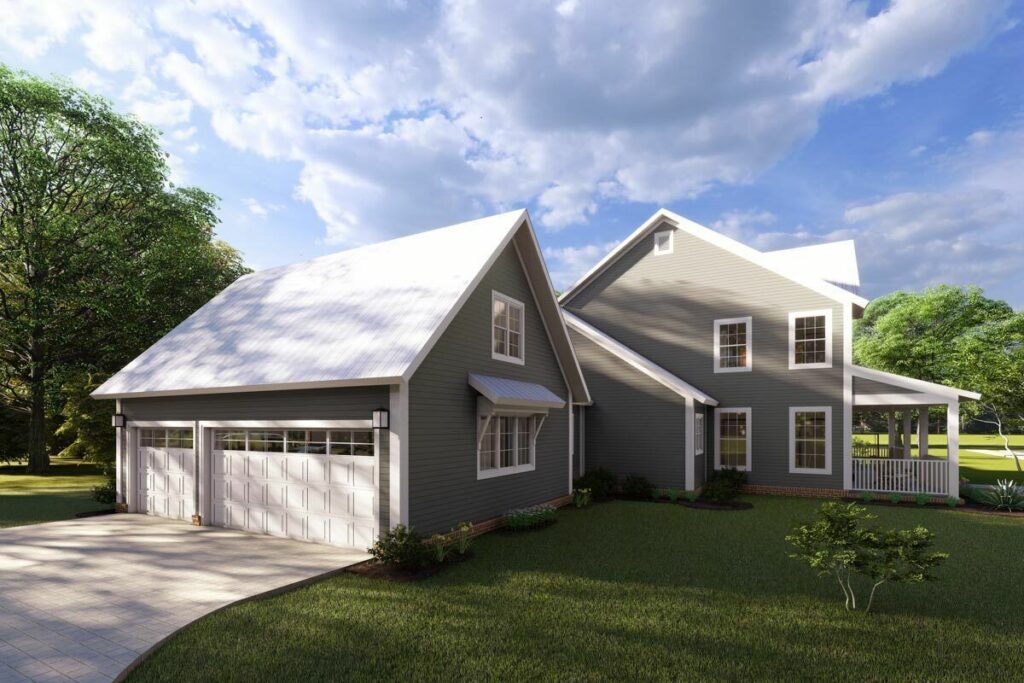
It’s like having a VIP lounge in your own backyard!
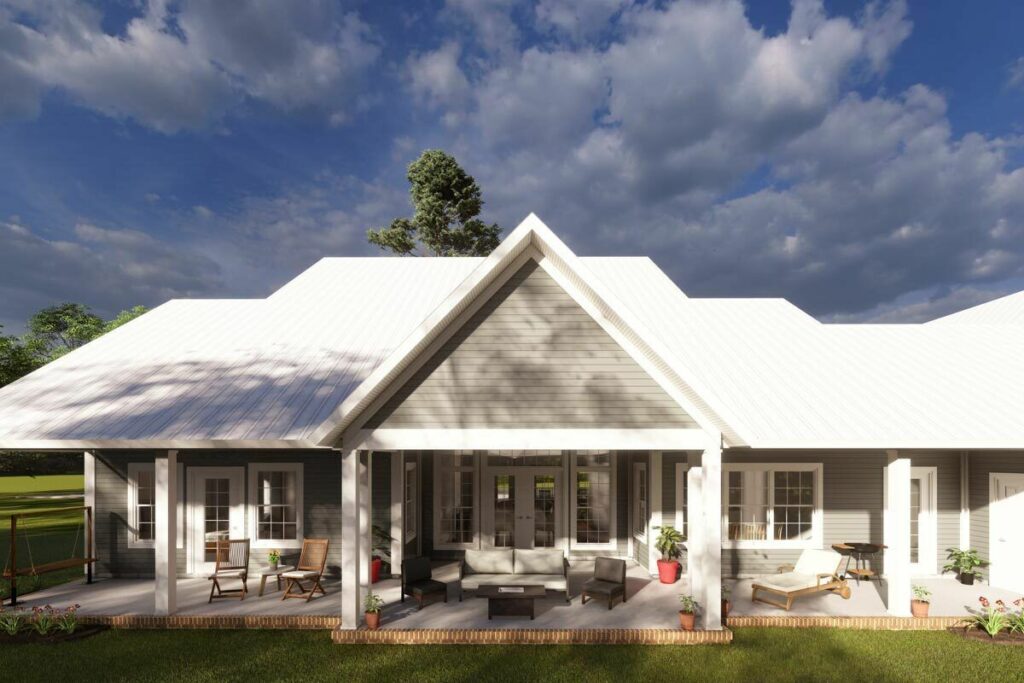
Now, let’s tiptoe into the master suite.
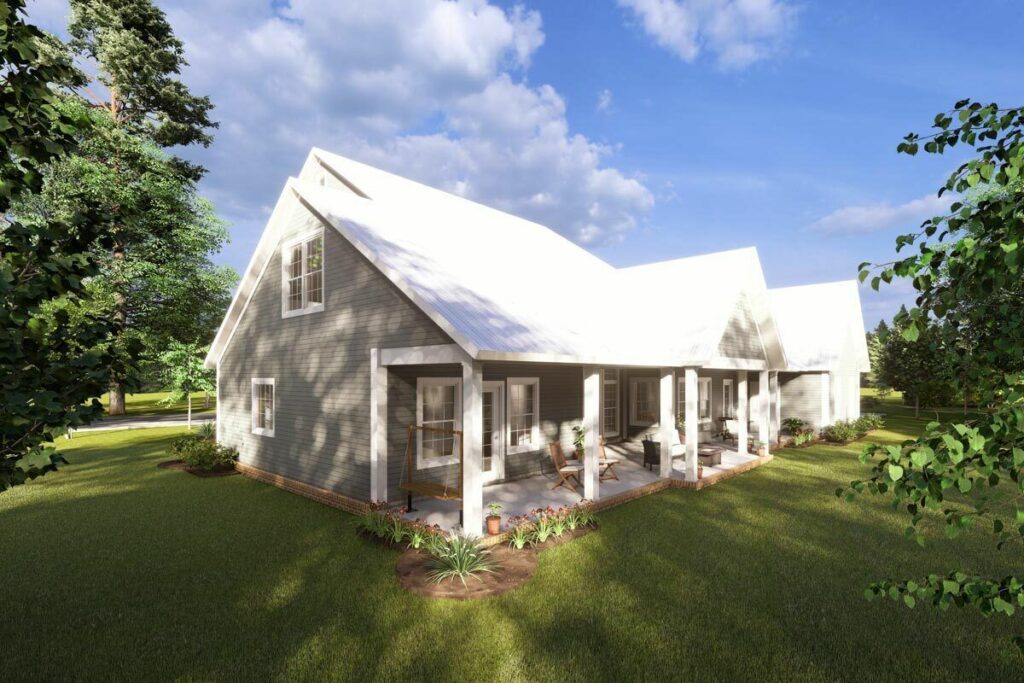
It’s not just a room; it’s a sanctuary.
Related House Plans
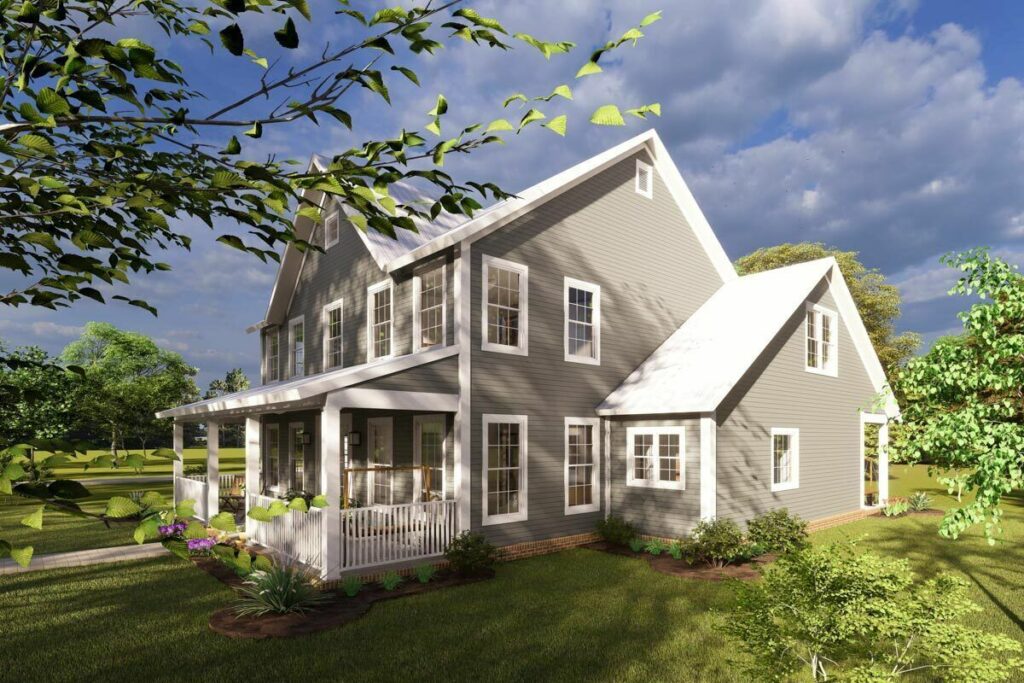
With its own porch access, a walk-in closet that could host a small party, and a five-fixture bath, it’s like having a spa day, every day.
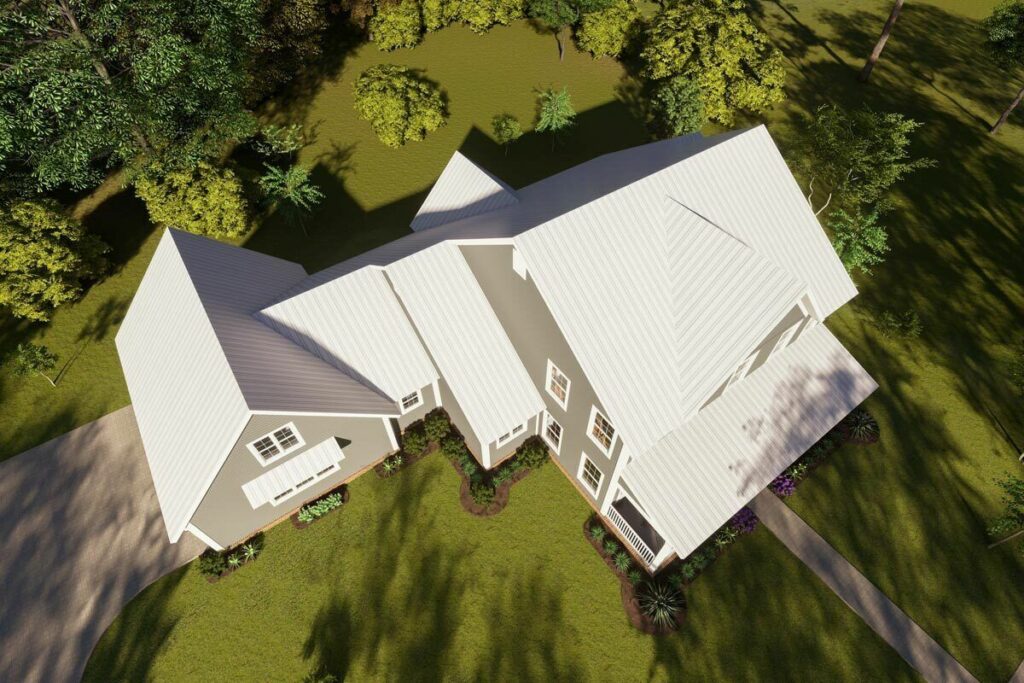
Imagine soaking in the tub while pondering life’s mysteries, like why we never see baby pigeons.
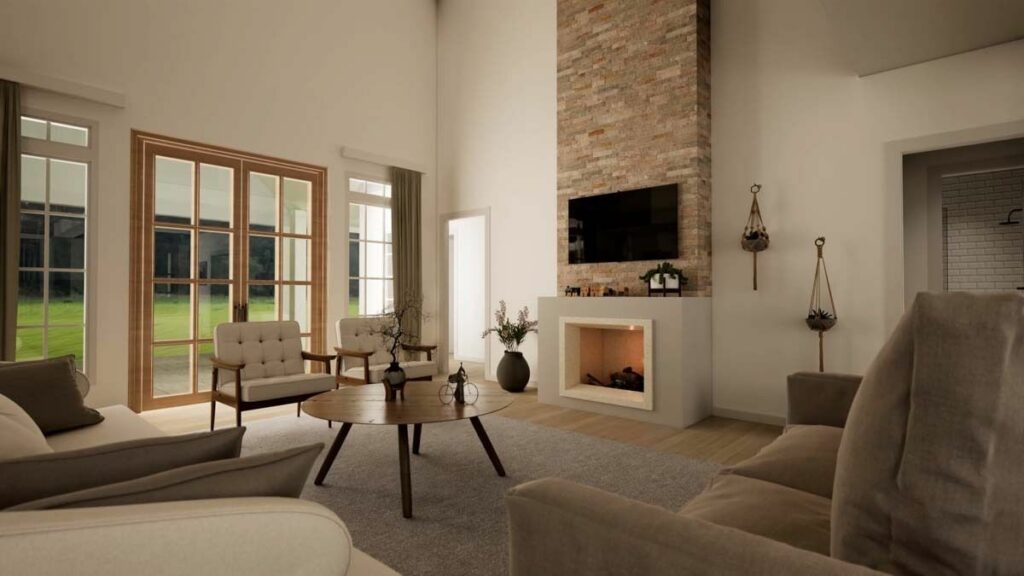
The large foyer opens up to a dining room that’s not just for eating, but for making memories.
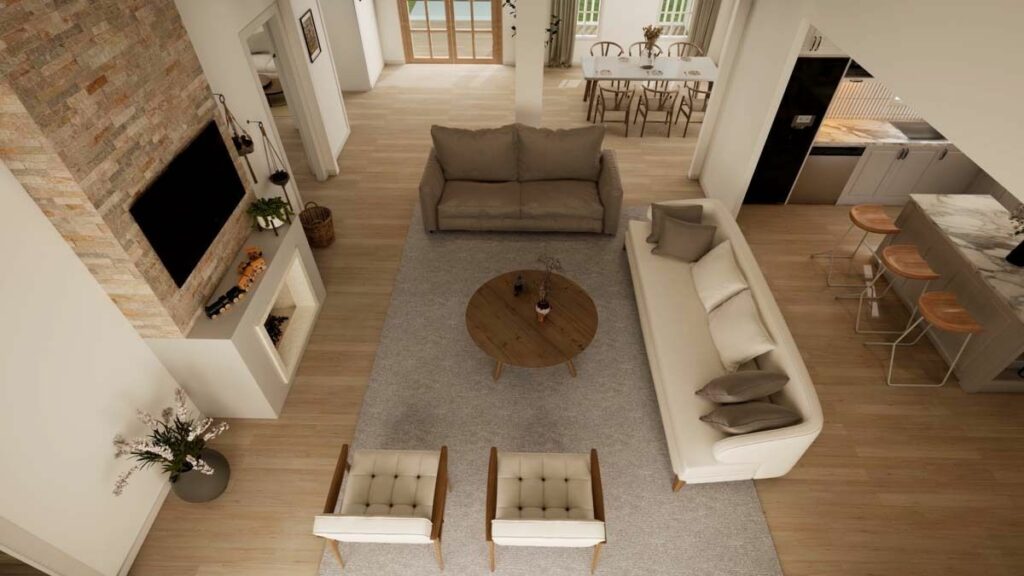
With windows galore, it’s like dining in a sunbeam.
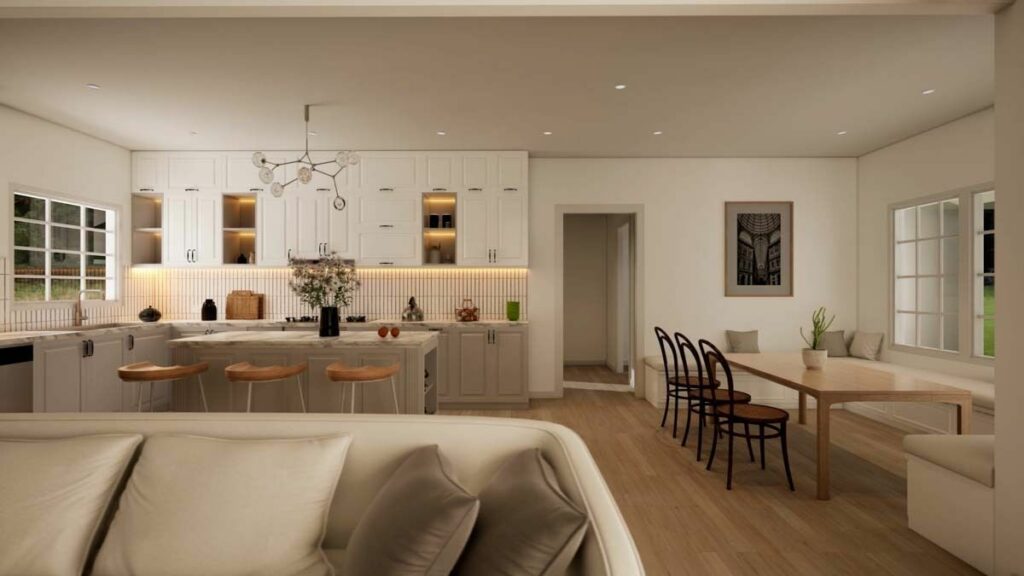
And then there’s the flex bedroom or study – a room of possibilities.
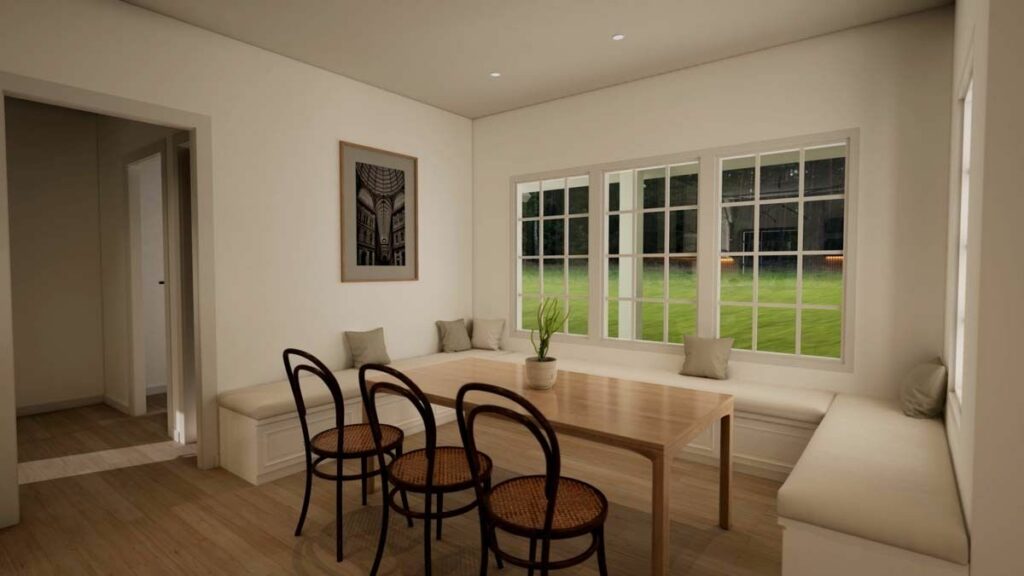
Will it be your yoga retreat, your library, or the room where you finally start that novel?
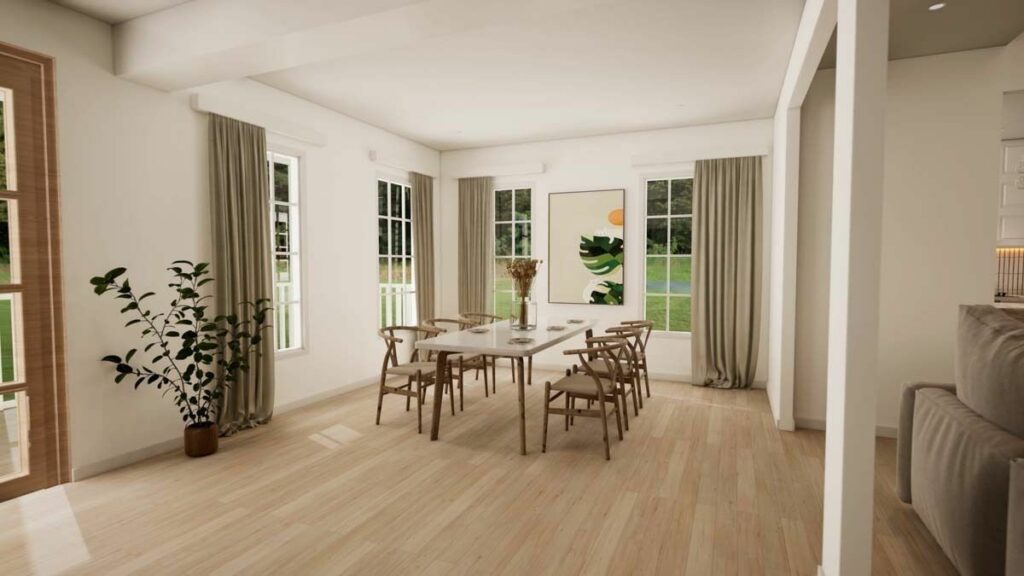
The choice is yours!
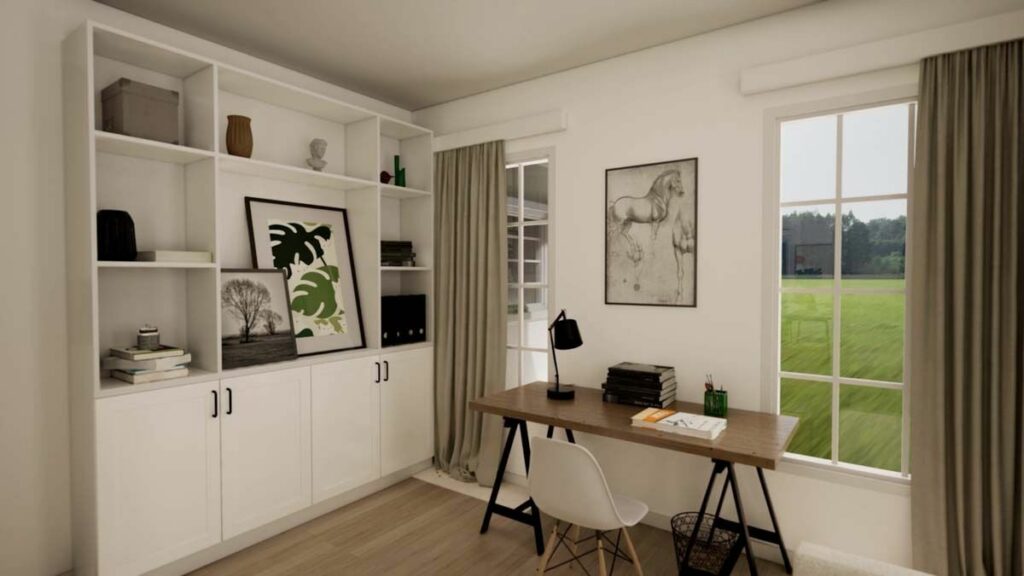
The heart of this home is where the dining room, 2-story living room, nook, and kitchen flow together in a symphony of space.
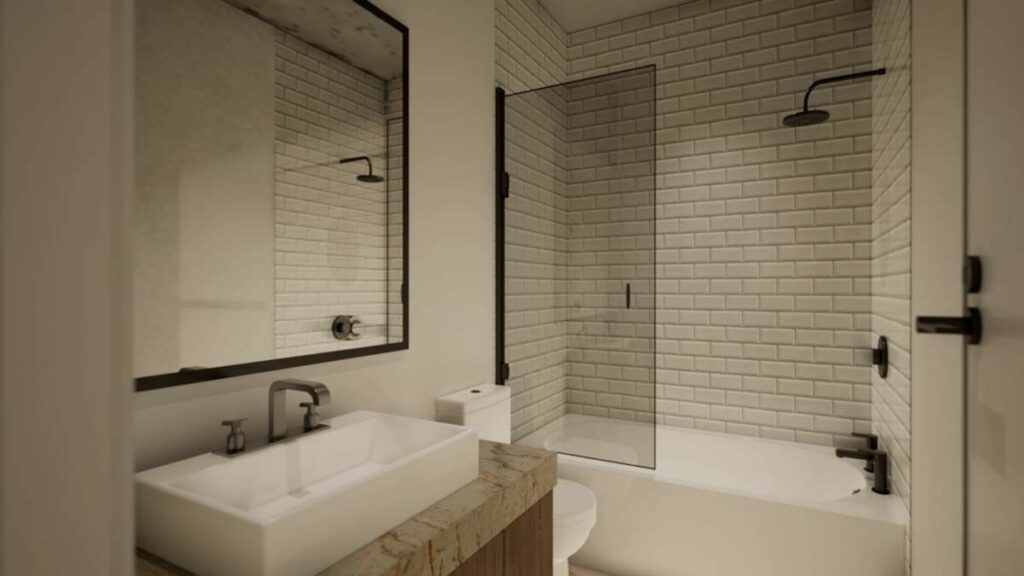
It’s like a dance floor for your daily life.
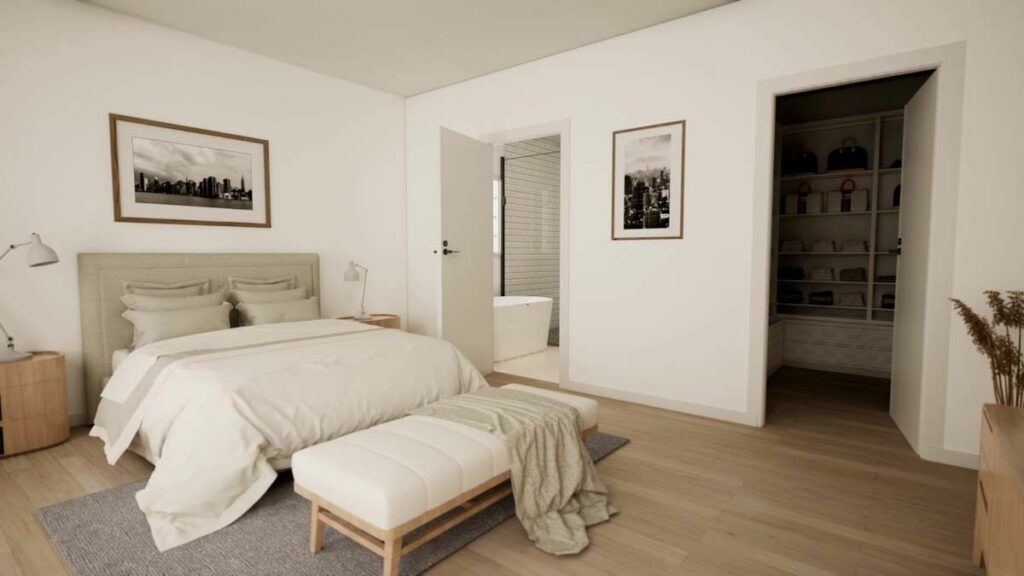
And the gas/ventless fireplace?
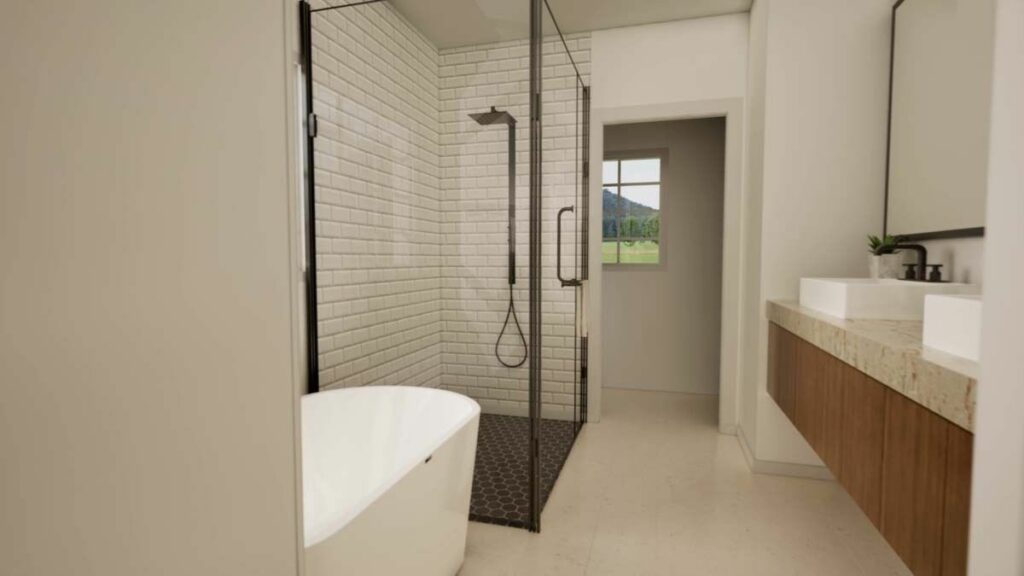
It’s the cherry on top, providing warmth and ambiance without the hassle of chopping wood or dealing with sooty stockings.
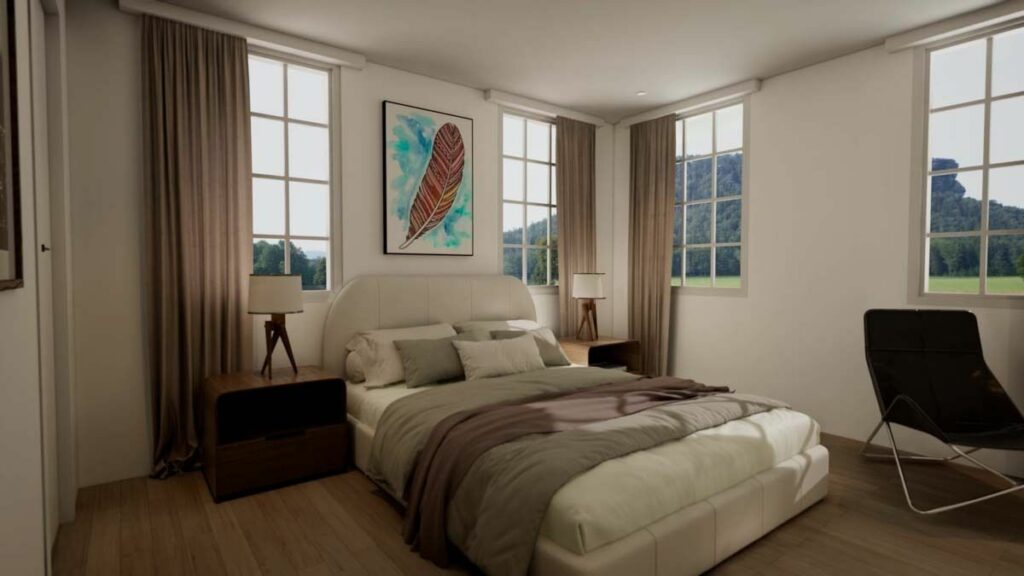
As we ascend the stairs, we find two bedrooms, each a realm of privacy with walk-in closets and personal bathrooms.
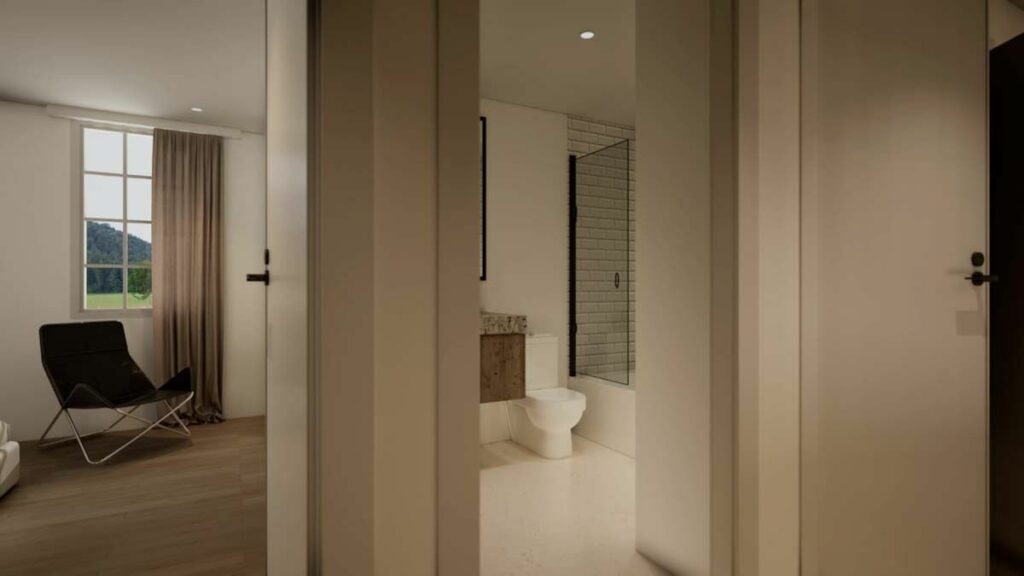
Sharing a third bath and a bonus space, it’s like having a mini-apartment up there.
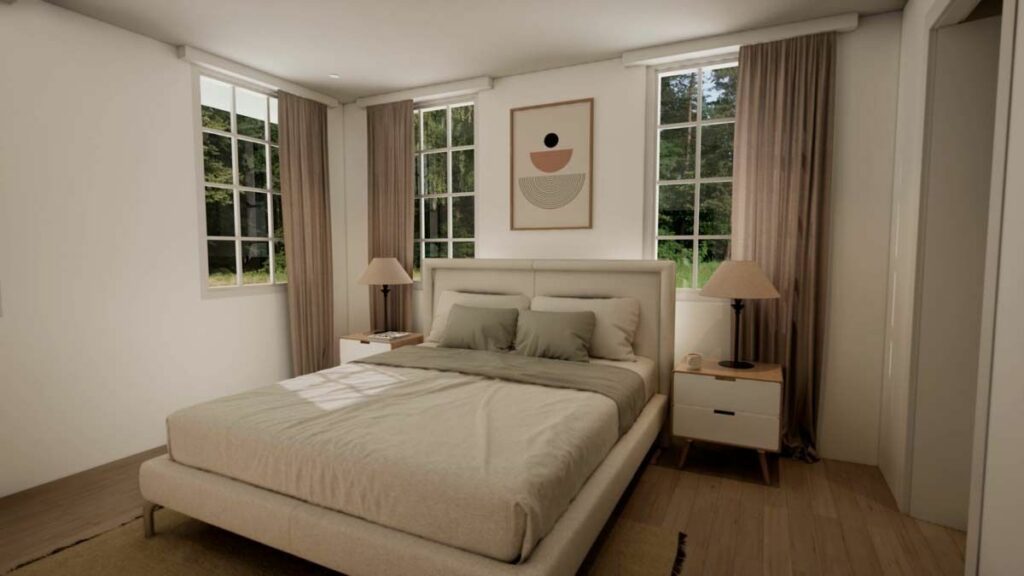
Think of the potential: a game room, a home theater, or maybe a place to hide from your in-laws?
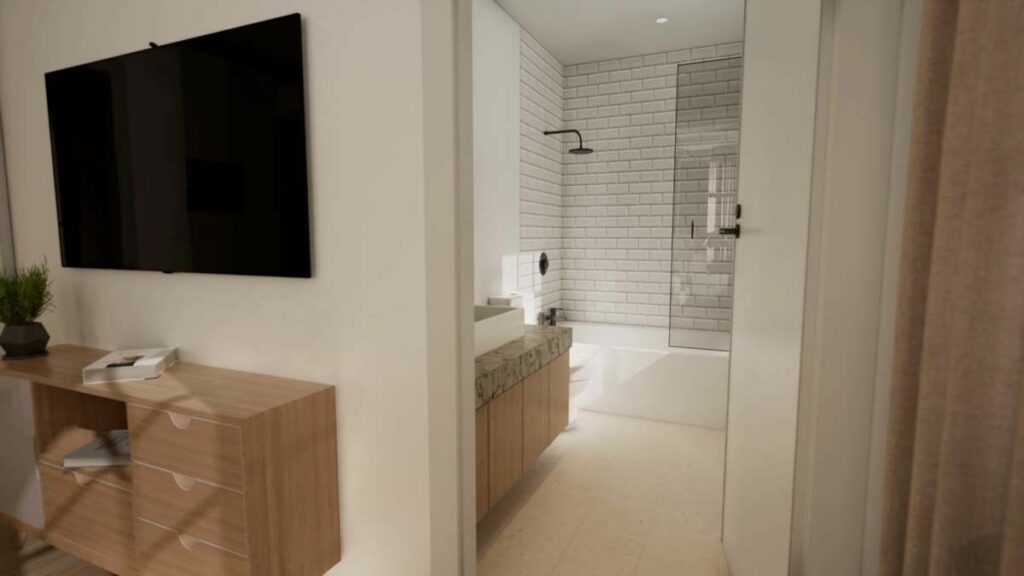
So, there you have it, folks – a center-gabled farmhouse that’s more than just a house.
It’s a dream waiting to be realized, a canvas for your life’s memories.
Under 2,400 square feet of pure charm, this plan isn’t just about walls and roofs; it’s about creating a home that’s as unique as you are.
Whether you’re lounging on one of the porches, enjoying a family dinner, or retreating to your master suite, this home is sure to be the backdrop of many happy moments.
Now, who’s ready to turn this dream into a reality?
You May Also Like These House Plans:
Find More House Plans
By Bedrooms:
1 Bedroom • 2 Bedrooms • 3 Bedrooms • 4 Bedrooms • 5 Bedrooms • 6 Bedrooms • 7 Bedrooms • 8 Bedrooms • 9 Bedrooms • 10 Bedrooms
By Levels:
By Total Size:
Under 1,000 SF • 1,000 to 1,500 SF • 1,500 to 2,000 SF • 2,000 to 2,500 SF • 2,500 to 3,000 SF • 3,000 to 3,500 SF • 3,500 to 4,000 SF • 4,000 to 5,000 SF • 5,000 to 10,000 SF • 10,000 to 15,000 SF

