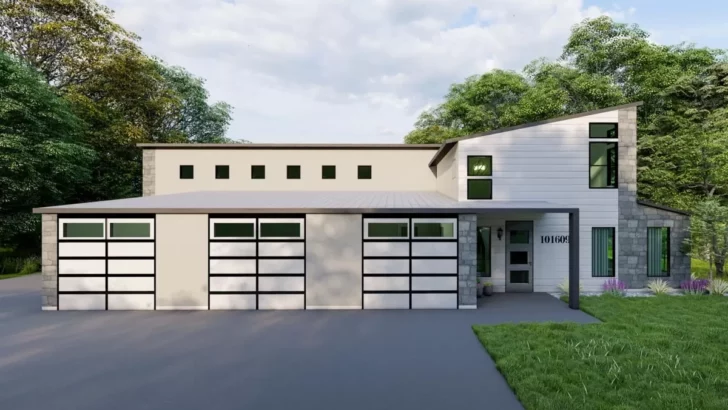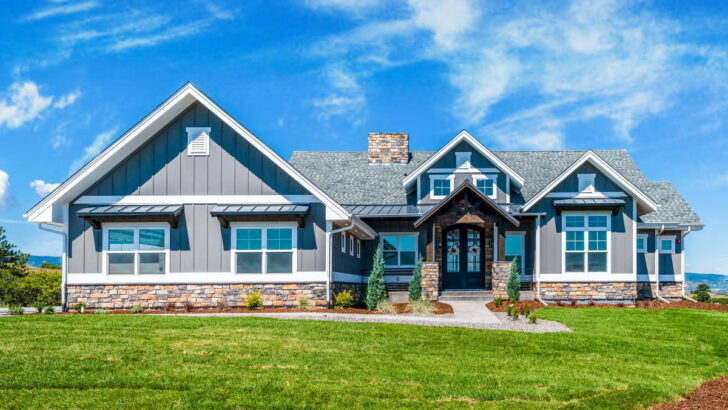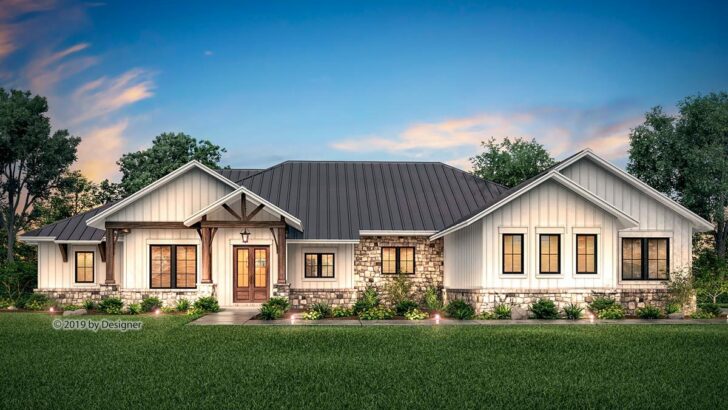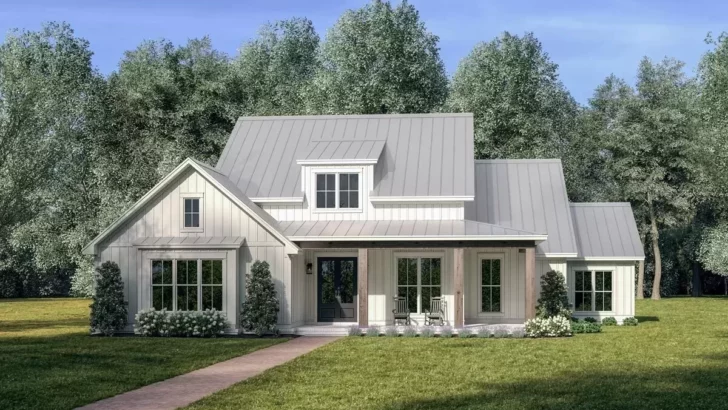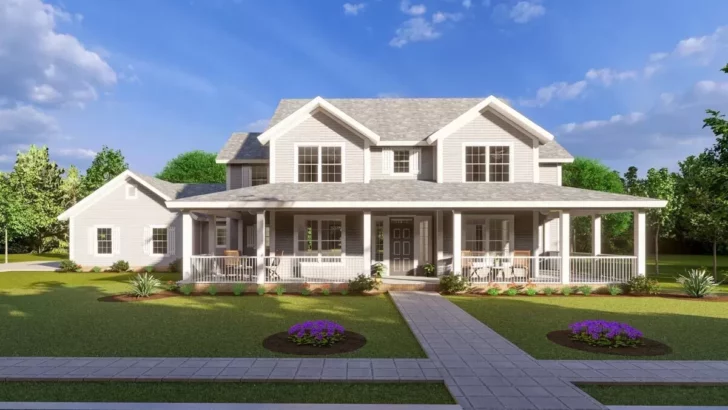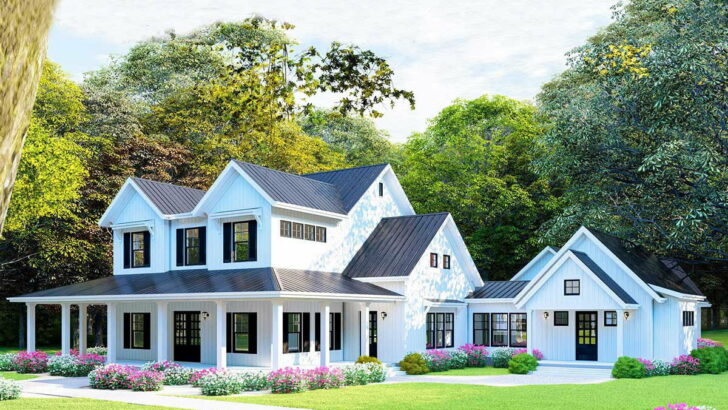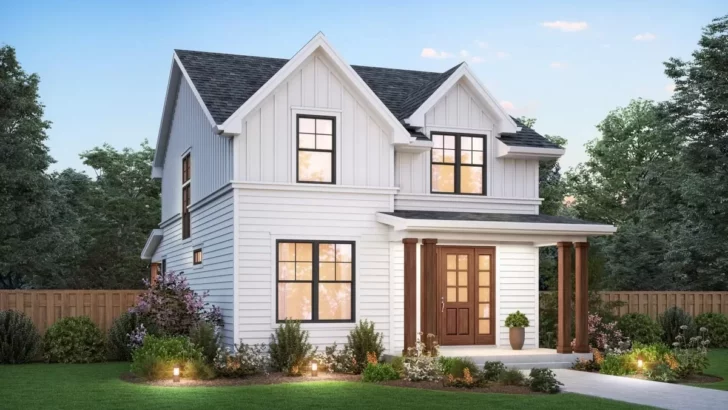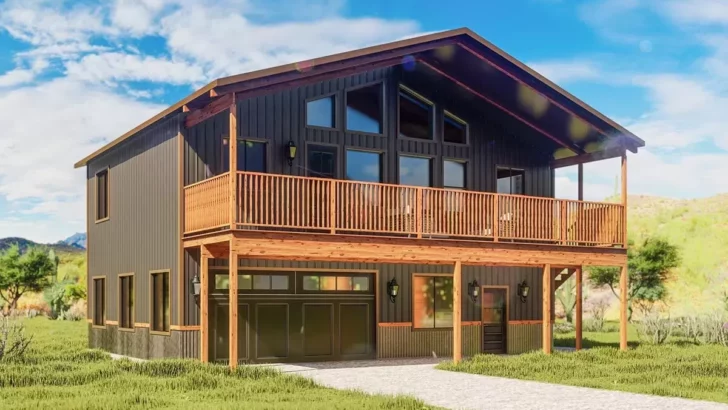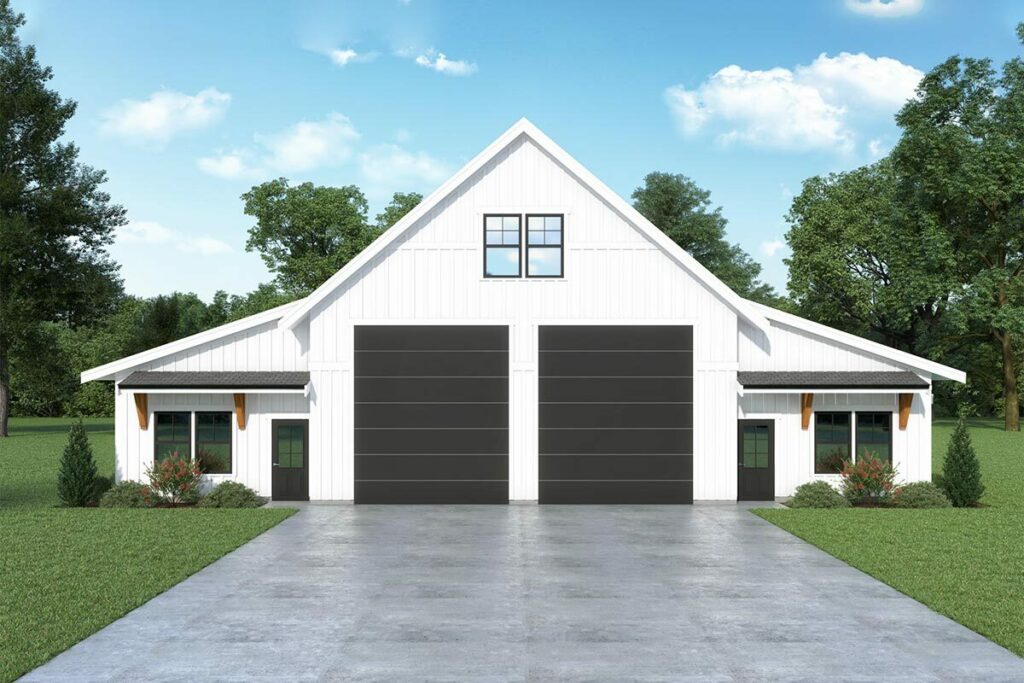
Specifications:
- 924 Sq Ft
- 2 Beds
- 1 Baths
- 1 Stories
- 3 Cars
Picture this: a quaint country farmhouse, standing proud amidst the calm and serenity, with a sprawling garage that whispers promises of adventures and projects.
Now, doesn’t that sound like a dream come true? I’m about to take you on a virtual tour of this charming abode, a 924 sq ft, 2-bed symmetrical country farmhouse ADU with an oversized garage capable of housing not one, not two, but three cars!
This little gem is a perfect blend of functionality and style, and I can’t wait to dive into the details with you. So, grab your favorite drink, get comfy, and let’s explore this delightful dwelling together.
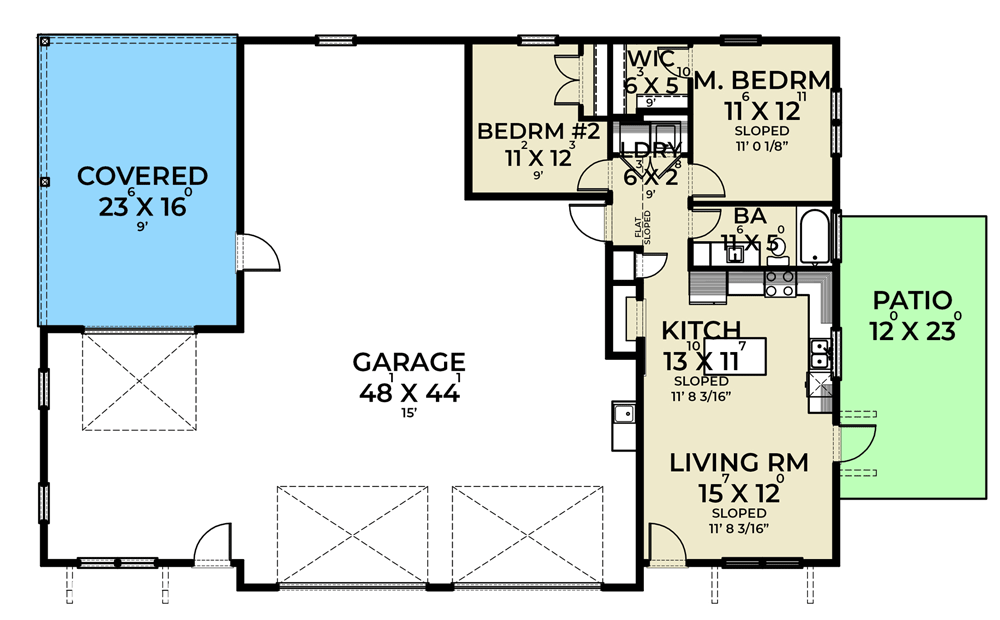
When you first lay eyes on this country farmhouse, you can’t help but be captivated by its harmonious blend of vertical and horizontal sidings. It’s like the house is playing a symphony of textures, and boy, is it music to the eyes!
Related House Plans
And the best part? The two oversized garage doors sitting smack in the center, like the cherries on top of a sundae. They’re not just doors; they’re a statement, a nod to the adventures and projects that await within.
As we step inside, we are greeted by a generous 924 square feet of heated living space. It’s attached to the right of the garage, unfolding like a story waiting to be told.
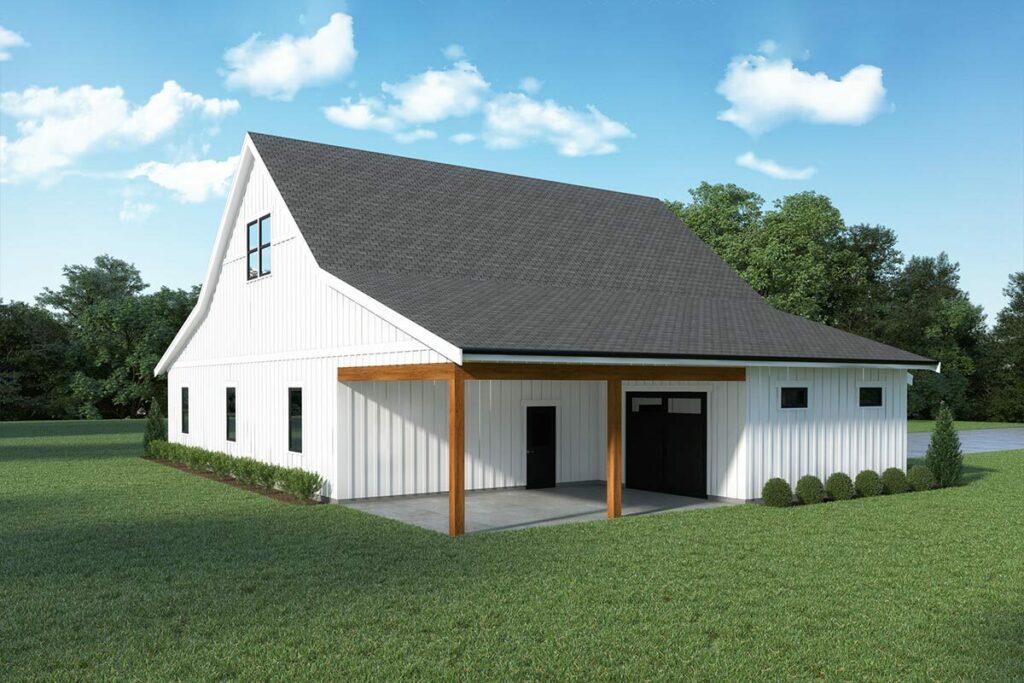
The living room and kitchen share an open space, with zero walls to box you in. It’s like the house is saying, “Let’s keep the conversations flowing and the good vibes rolling!” And anchoring this space is a large island, perfect for prepping meals, sharing stories, or just enjoying a cup of coffee.
But wait, there’s more! Extending from the living space is a side patio, begging for a grill and some good times. It’s the perfect spot to soak in the sun, flip some burgers, and make memories with friends and family.
And with the country air to keep you company, you just might find yourself spending more time out here than inside! Tucked away off the hall are two bedrooms, each promising a sanctuary of rest and relaxation. They’re like little nooks of tranquility, waiting to wrap you in comfort after a long day.
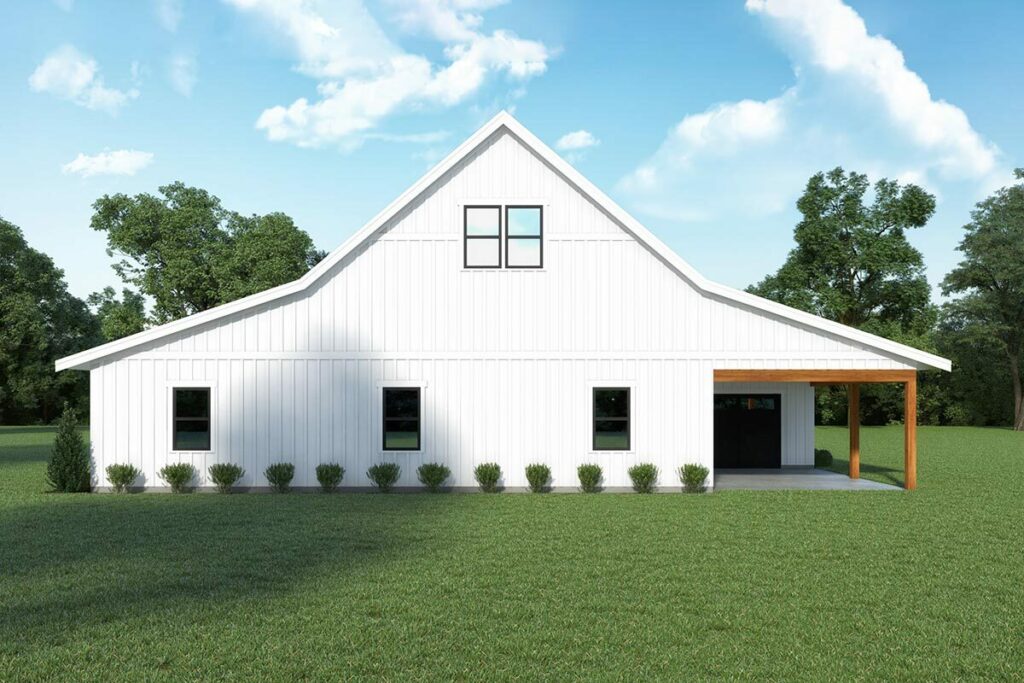
And with the laundry conveniently located nearby, you’ve got everything you need right at your fingertips. It’s practical, it’s cozy, and it’s just perfect.
Now, let’s talk about the heart of this home – the oversized double garage. This isn’t just a garage; it’s a playground for projects, a haven for hobbies, and a space where adventures begin and end. With ample room for three cars and a workshop, you’ve got space to tinker, create, and dream.
Related House Plans
And when you need a break, just open the rear garage door to reveal a covered porch, a secret escape to catch your breath and enjoy a moment of peace.
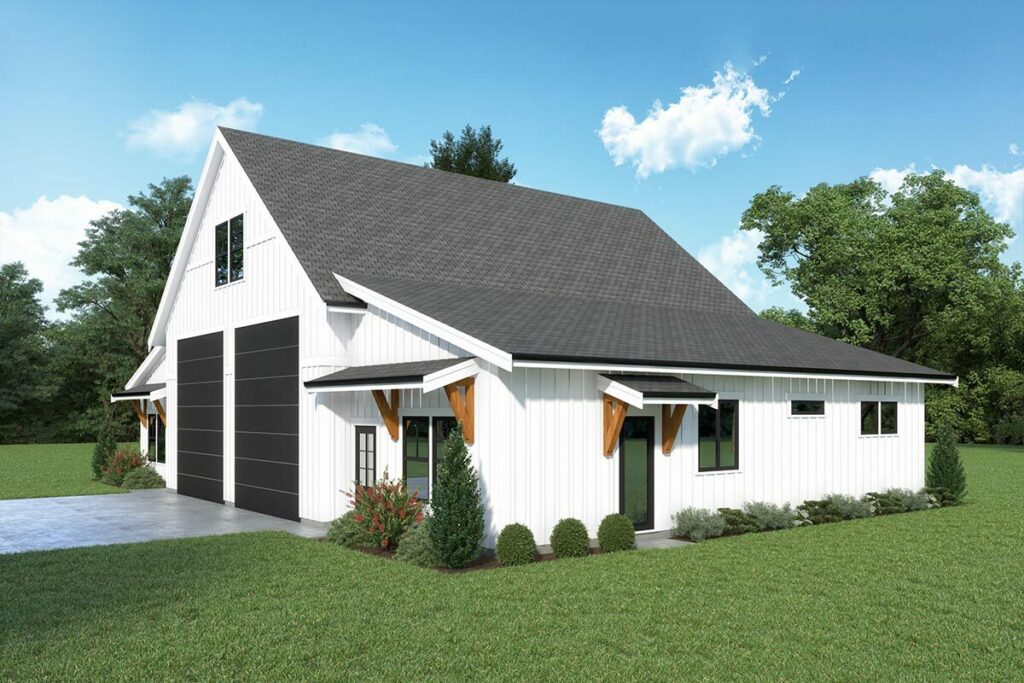
So, there you have it – a grand tour of the symmetrical 2-bed country farmhouse ADU with an oversized garage. It’s a home that packs a punch, combining style and functionality in the coziest of packages.
With its open living space, charming bedrooms, and a garage that’s more than just a garage, it’s a space that invites you to live, laugh, and make memories.
And with the added bonus of the side patio and covered porch, you’ve got outdoor spaces to enjoy the country air and soak in the serenity.
This little farmhouse is not just a house; it’s a home waiting to be filled with love, laughter, and endless adventures. So, what do you say? Are you ready to make this dream a reality?
You May Also Like These House Plans:
Find More House Plans
By Bedrooms:
1 Bedroom • 2 Bedrooms • 3 Bedrooms • 4 Bedrooms • 5 Bedrooms • 6 Bedrooms • 7 Bedrooms • 8 Bedrooms • 9 Bedrooms • 10 Bedrooms
By Levels:
By Total Size:
Under 1,000 SF • 1,000 to 1,500 SF • 1,500 to 2,000 SF • 2,000 to 2,500 SF • 2,500 to 3,000 SF • 3,000 to 3,500 SF • 3,500 to 4,000 SF • 4,000 to 5,000 SF • 5,000 to 10,000 SF • 10,000 to 15,000 SF

