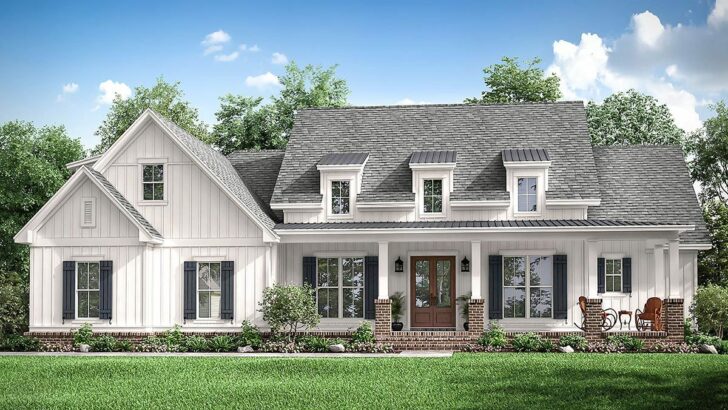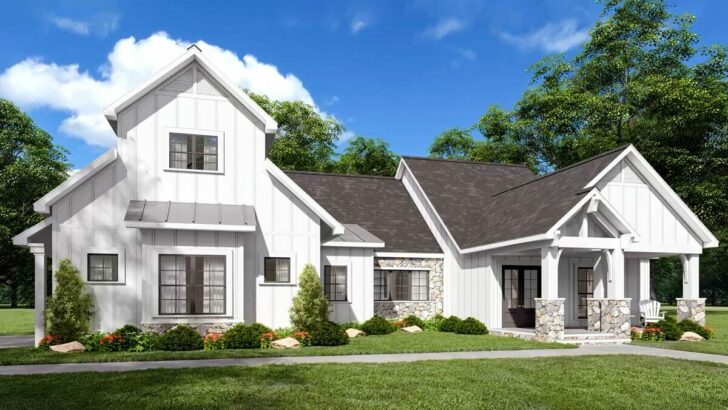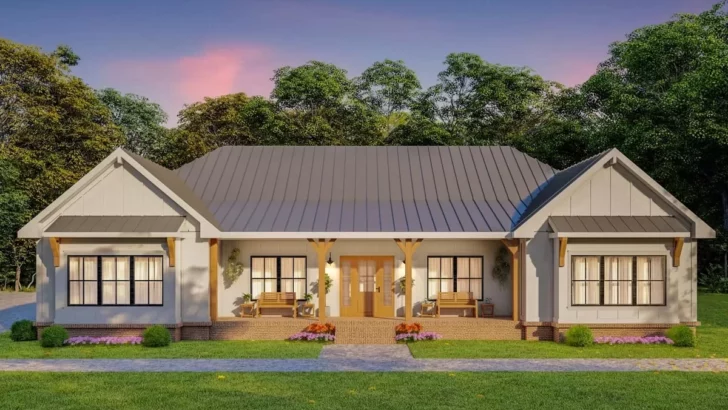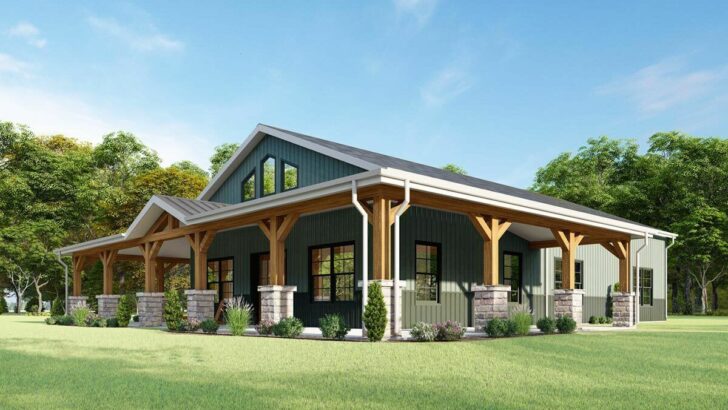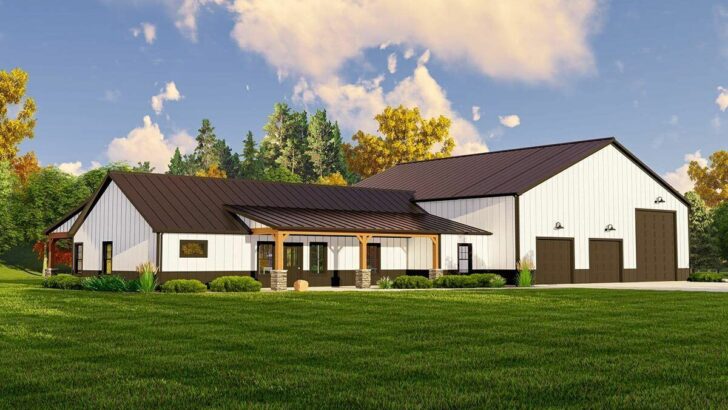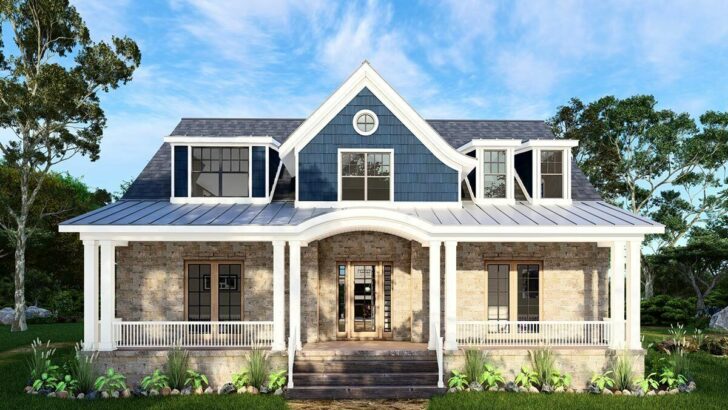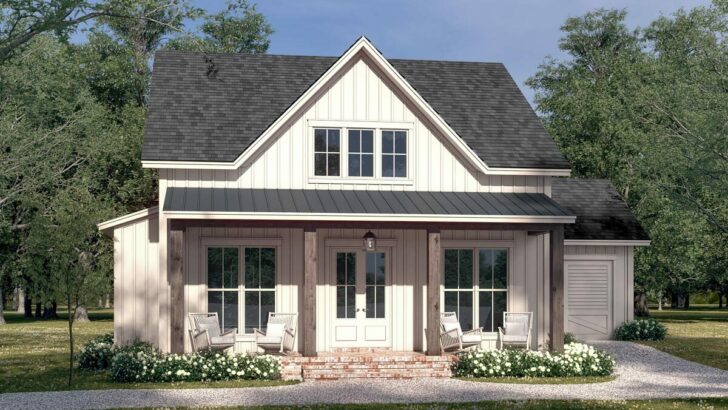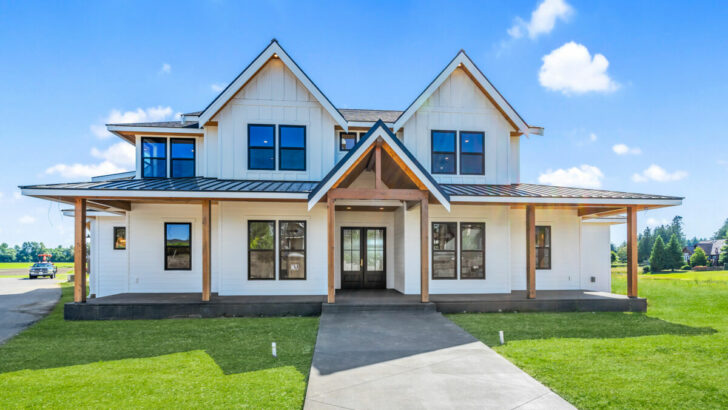
Specifications:
- 984 Sq Ft
- 2 Beds
- 2 Baths
- 1 Stories
Imagine stepping into a cozy nest, less than a thousand square feet, that feels like a hug from an old friend.
This isn’t just any house plan; it’s a cleverly designed, 984 square foot sanctuary that proves size really doesn’t matter when it comes to creating a warm and inviting home.
With a flair for the dramatic, thanks to its vaulted ceilings and open spaces, this 2-bedroom abode is here to challenge your preconceptions about compact living.
Let’s dive in, shall we?

When you first lay eyes on this architectural gem, you’re greeted by a board-and-batten façade that whispers tales of rustic elegance and simplicity.
The decorative gable trusses add a touch of whimsy, hinting at the vaulted wonders that lie within.
Related House Plans
It’s like the house is saying, “Yes, I’m small, but wait till you see my personality!”
Step onto the front porch, and you’ll immediately feel the invitation to unwind.
This isn’t just a threshold; it’s a portal to a world where the lines between indoor and outdoor living blur beautifully.

The open floor plan greets you with arms wide open, boasting a cathedral ceiling that stretches majestically from the great room to the dining area and island kitchen.
It’s a space that says, “Let’s throw a dinner party,” even if your idea of a crowd is just a few close friends.
The seamless transition to the screened porch and patio means your living space doesn’t end at the back door.
Whether it’s sipping morning coffee with the sounds of nature as your playlist or enjoying an alfresco dinner under the stars, this home understands the assignment: making every square inch count.
Related House Plans

The master suite is where this house plan really sings a lullaby of comfort.
With a vaulted ceiling cradling your dreams, a walk-in closet begging to be filled, and an efficient private bathroom, it’s your personal retreat after a long day of… well, being fabulous.
It’s the kind of space that makes you want to say, “Excuse me, I’ll be in my sanctuary,” with a dramatic flourish.
Not to be outdone, the secondary bedroom and bathroom offer cozy accommodations for guests or family members, ensuring everyone has their slice of paradise.

Joined by a utility space that cleverly includes linen storage, it’s clear no detail was overlooked in maximizing the functionality of this compact footprint.
And let’s not forget the skylights and sun tunnels!
These are not just architectural features; they’re your personal conduits to the sun, bathing the main living space and master bathroom in natural light.
It’s like having your own little piece of the sky, reminding you that even the smallest home can have a bright, airy soul.

In wrapping up, this 984 square foot house plan is a testament to the fact that beauty, functionality, and comfort can come in small packages.
It’s a home that doesn’t just meet your needs; it anticipates them, creating a space that’s as welcoming as it is efficient.
So, who said you needed thousands of square feet to live large?
Clearly, they never met this charming abode.
You May Also Like These House Plans:
Find More House Plans
By Bedrooms:
1 Bedroom • 2 Bedrooms • 3 Bedrooms • 4 Bedrooms • 5 Bedrooms • 6 Bedrooms • 7 Bedrooms • 8 Bedrooms • 9 Bedrooms • 10 Bedrooms
By Levels:
By Total Size:
Under 1,000 SF • 1,000 to 1,500 SF • 1,500 to 2,000 SF • 2,000 to 2,500 SF • 2,500 to 3,000 SF • 3,000 to 3,500 SF • 3,500 to 4,000 SF • 4,000 to 5,000 SF • 5,000 to 10,000 SF • 10,000 to 15,000 SF

