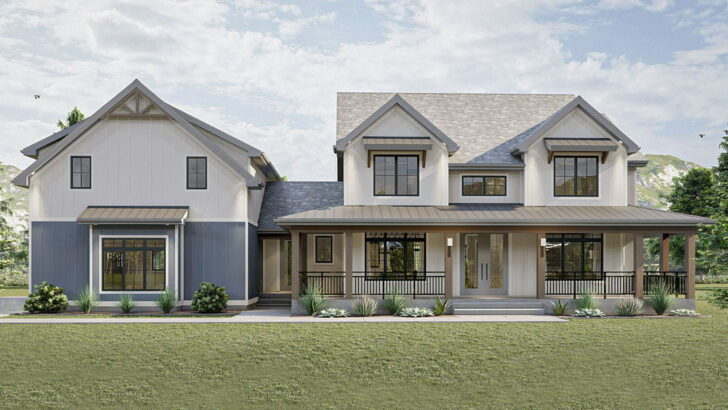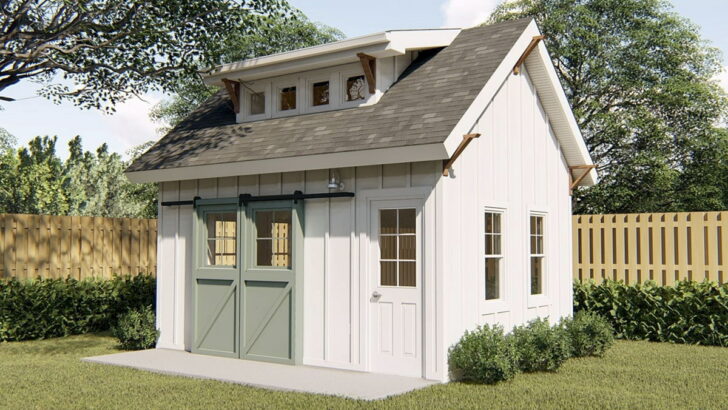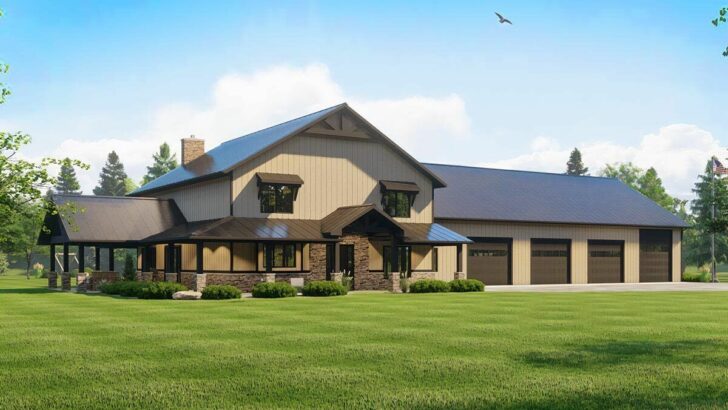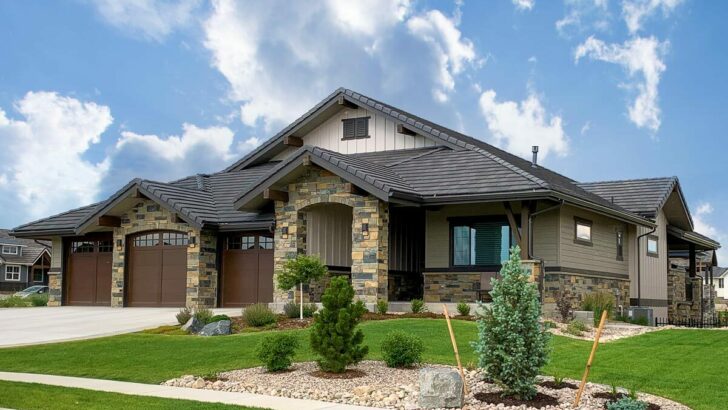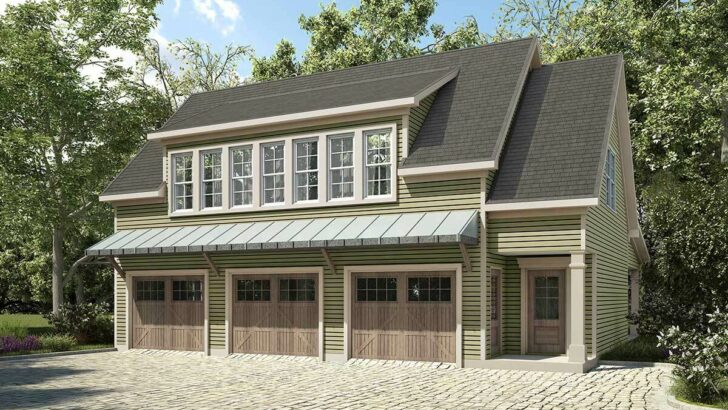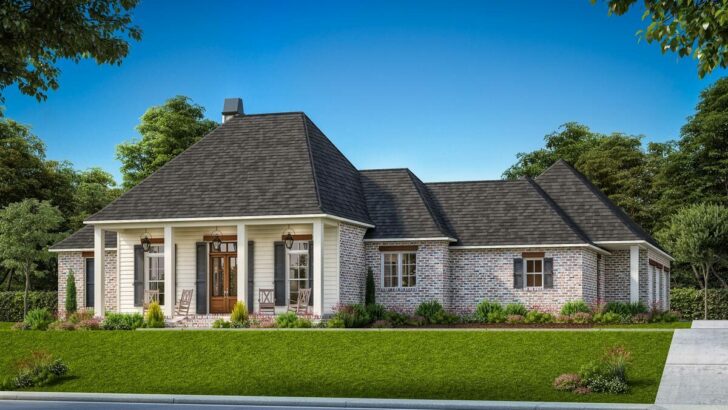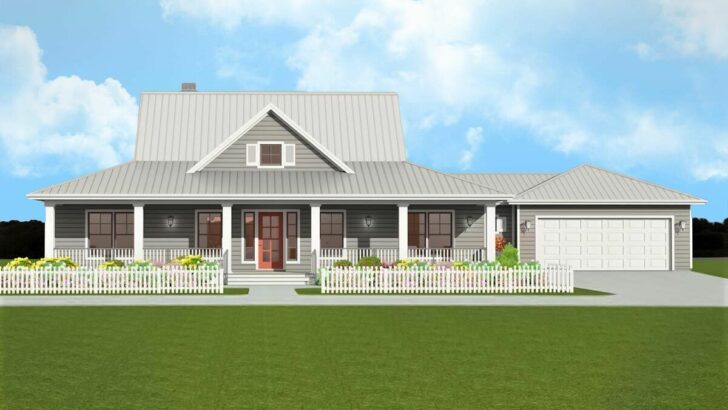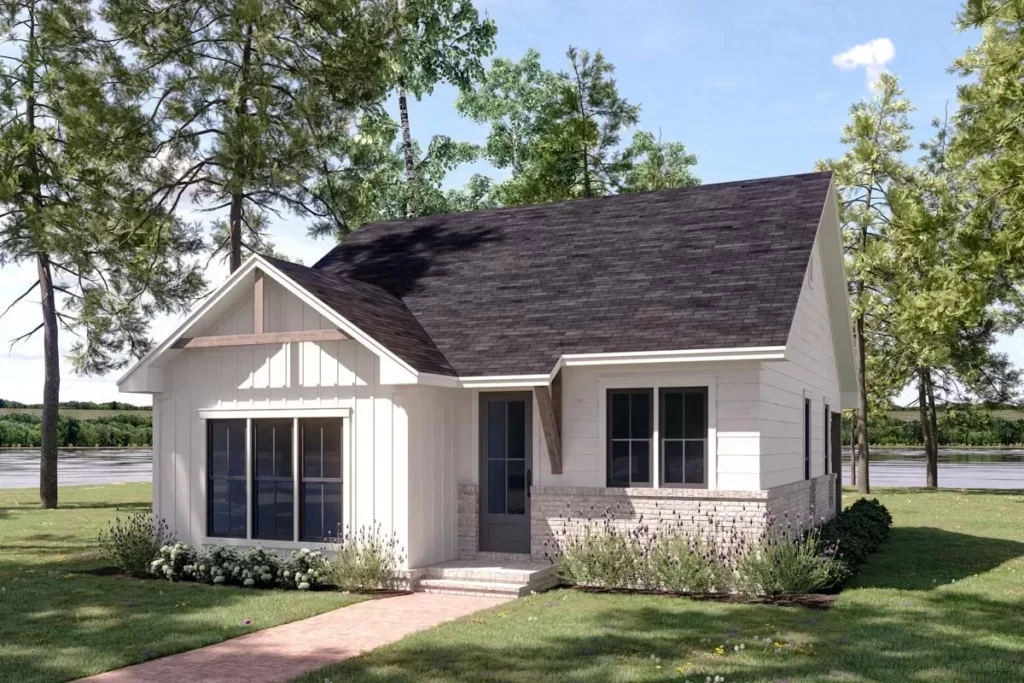
Specifications:
- 1,000 Sq Ft
- 2 Beds
- 2 Baths
- 1 Stories
Imagine stepping into a world where simplicity meets elegance, where every square foot is a testament to thoughtful design and cozy living.
Welcome to the 1,000 square foot, 2-bed cottage that’s not just a house but a warm embrace you come home to.
If you’re like me, you appreciate the beauty in the little things—like finding the perfect spot for your favorite armchair or the way the morning light dances through the kitchen.
This charming farmhouse plan isn’t just a place to live; it’s a canvas for those cherished moments.
At first glance, you might think, “1,000 square feet?
What am I supposed to do with that, play Tetris with my furniture?” But, hear me out.
Related House Plans
This isn’t about downsizing your dreams; it’s about upgrading your lifestyle.
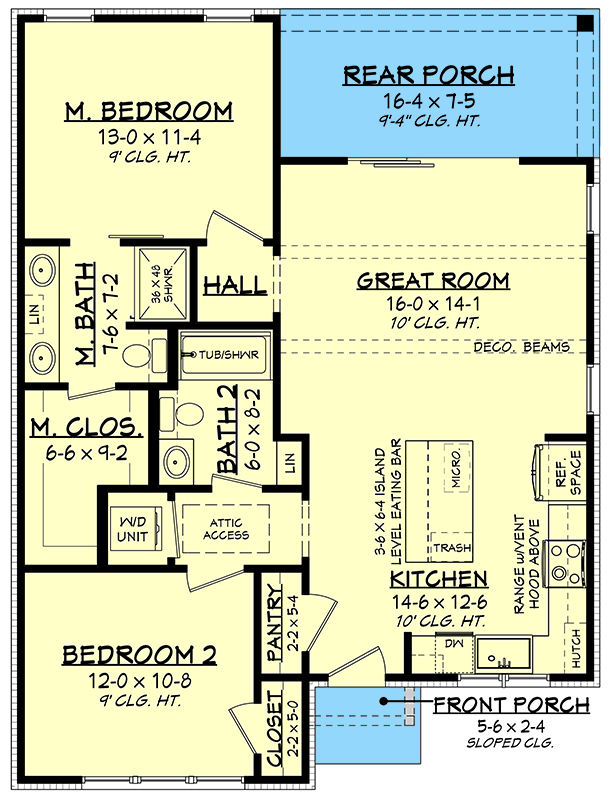
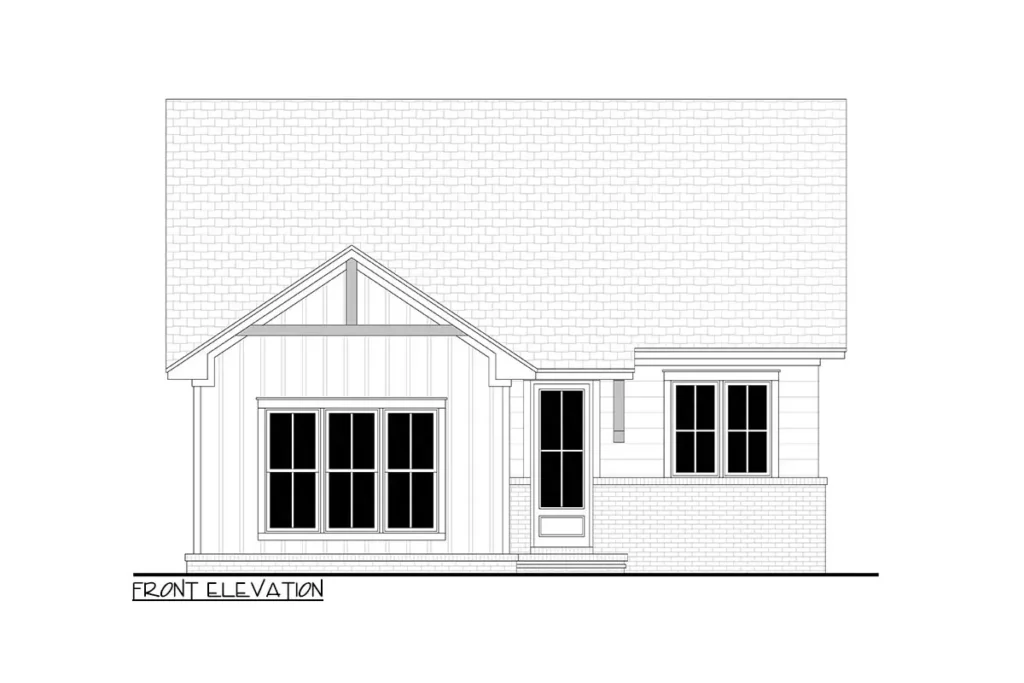
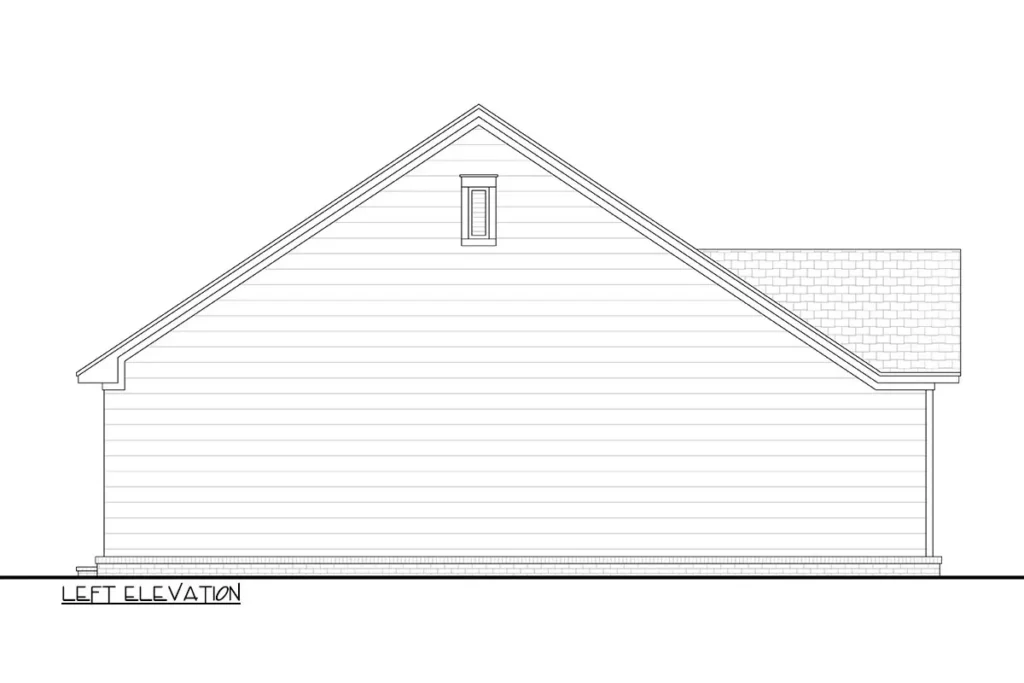
With 10′ ceilings throughout, this home feels anything but small.
It’s like someone took your average home, waved a magic wand, and said, “Let there be light and space!”
And voila, you have an open living space that invites easy entertaining and flows effortlessly to the rear porch.
The heart of this home is undoubtedly the open living area.
Related House Plans
It’s where life unfolds—from quiet mornings with a cup of coffee to lively evenings with friends.
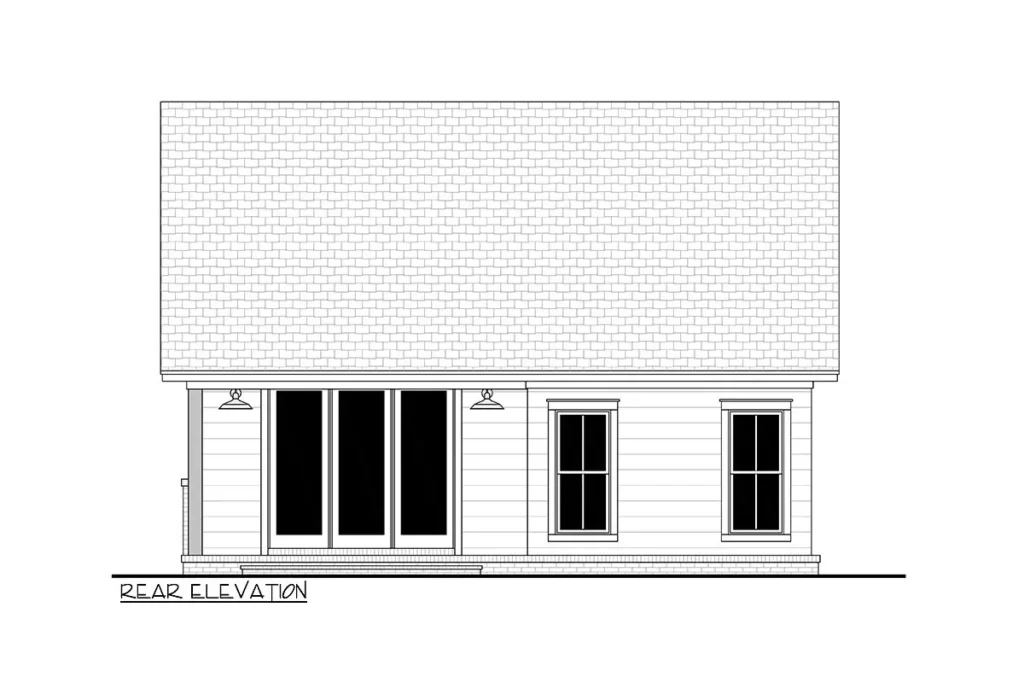
The high ceilings add a sense of grandeur, making you forget the compact footprint.
It’s like living inside a spacious bubble that’s insulated from the chaos of the outside world.
The transition from the indoors to the outdoors is seamless, thanks to the rear porch.
It’s the perfect backdrop for summer BBQs, lazy Sunday reads, or simply soaking up the tranquility of your surroundings.
Now, let’s venture further into this abode of coziness and explore the bedrooms.
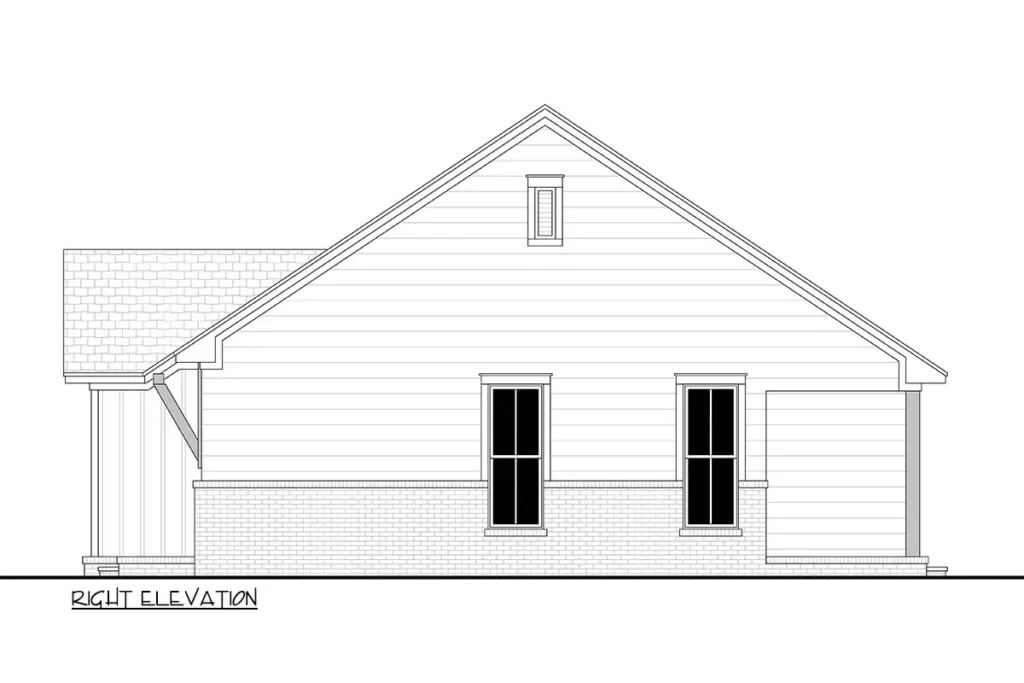
Two bedrooms and two full baths make this cottage an ideal sanctuary for small families, couples, or anyone who appreciates the balance between community and privacy.
Each bedroom is a retreat, offering peace and quiet after a long day.
The master suite, with its walk-in closet, is a haven for those who love to organize.
Imagine having a place for everything and everything in its place—yes, even that hat collection you’re not sure why you started.
The eat-in kitchen is where this house truly feels like a home.
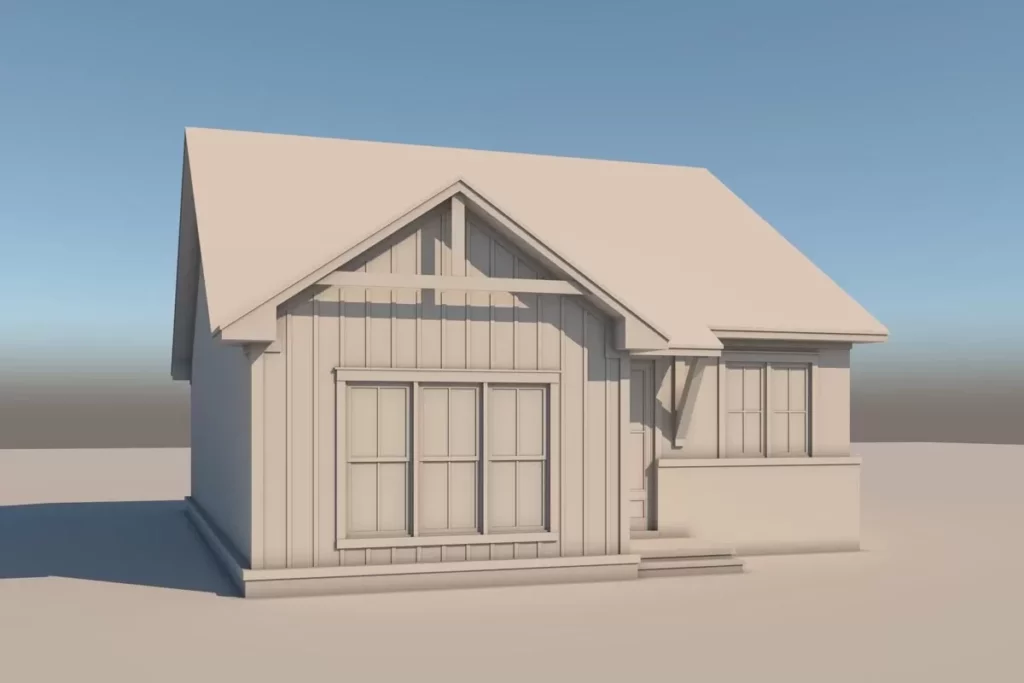
It’s compact, yes, but designed with efficiency in mind.
There’s a pantry for your culinary experiments (or just storing an impressive collection of instant noodles), and the layout ensures you’re never too far from the conversation.
It’s the heart of the home, where meals and memories are made.
The adjacent laundry space means you can multitask like a pro, flipping pancakes while keeping an eye on the laundry.
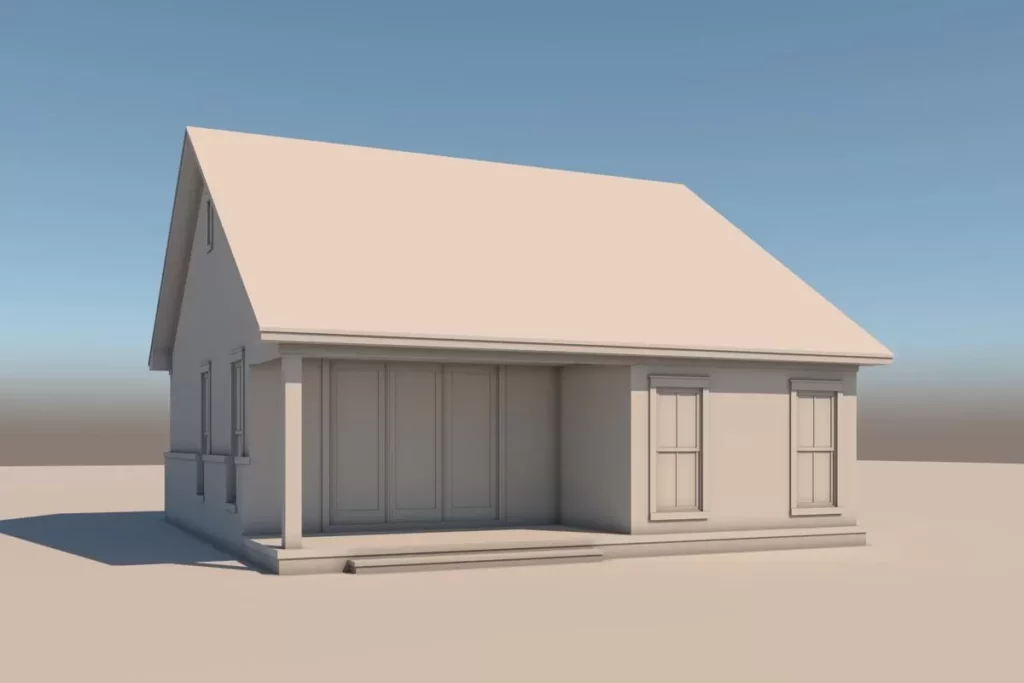
But let’s not forget the front and rear porches.
These aren’t just add-ons; they’re lifestyle enhancers.
The front porch is your greeting to the world, a place to enjoy your morning coffee while judging… I mean, observing the neighbors.
The rear porch, on the other hand, is your private escape, a serene spot for those moments when you need to recharge or simply enjoy the quiet of the outdoors.
This 1,000 square foot, 2-bed cottage is a testament to the fact that size isn’t everything.
It’s about efficiency, charm, and creating a space that feels like home.
Whether you’re a minimalist at heart or someone looking for a cozy retreat, this farmhouse plan offers a blueprint for a life well-lived.
It’s a reminder that sometimes, the best things really do come in small packages.
You May Also Like These House Plans:
Find More House Plans
By Bedrooms:
1 Bedroom • 2 Bedrooms • 3 Bedrooms • 4 Bedrooms • 5 Bedrooms • 6 Bedrooms • 7 Bedrooms • 8 Bedrooms • 9 Bedrooms • 10 Bedrooms
By Levels:
By Total Size:
Under 1,000 SF • 1,000 to 1,500 SF • 1,500 to 2,000 SF • 2,000 to 2,500 SF • 2,500 to 3,000 SF • 3,000 to 3,500 SF • 3,500 to 4,000 SF • 4,000 to 5,000 SF • 5,000 to 10,000 SF • 10,000 to 15,000 SF

