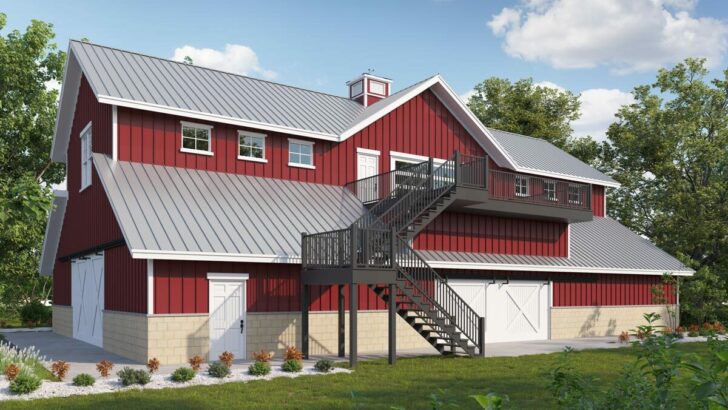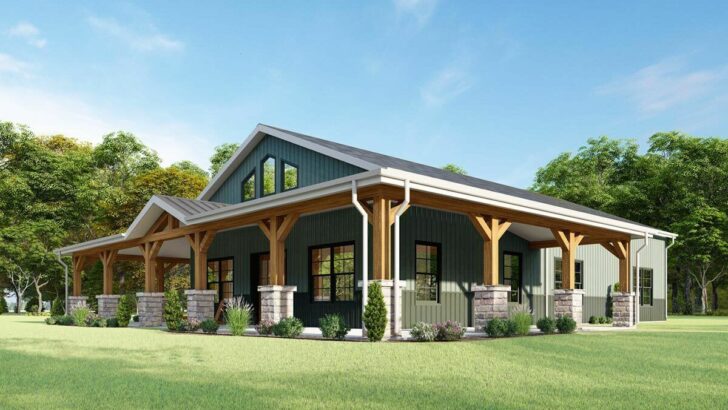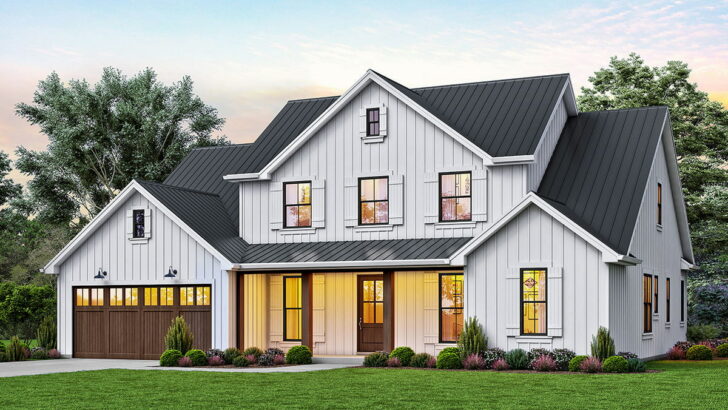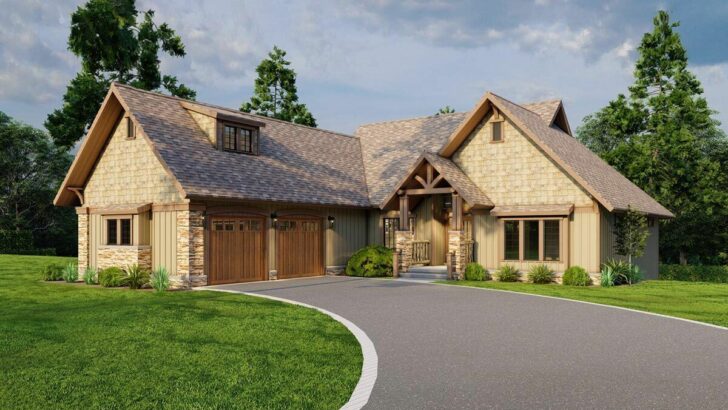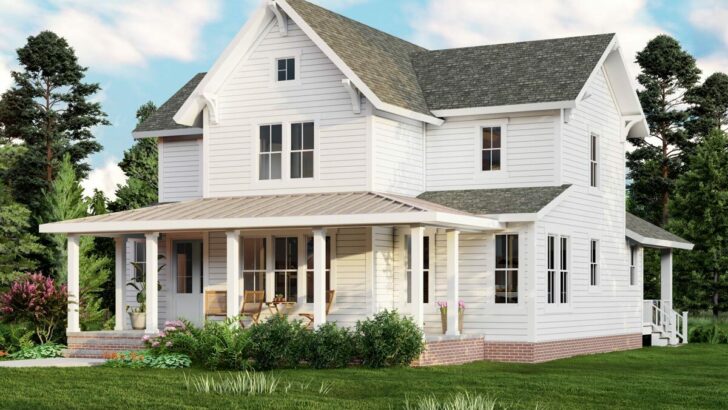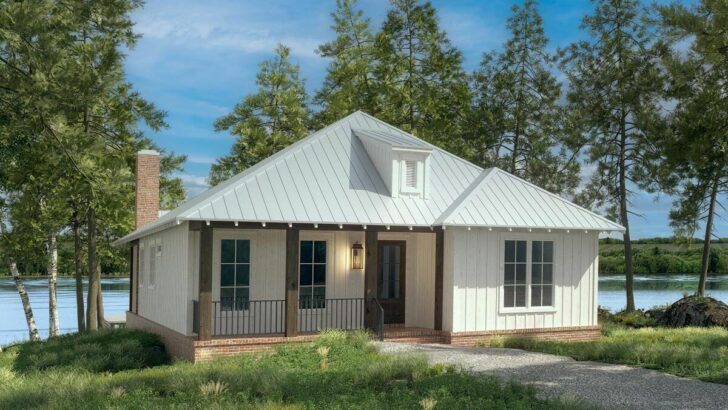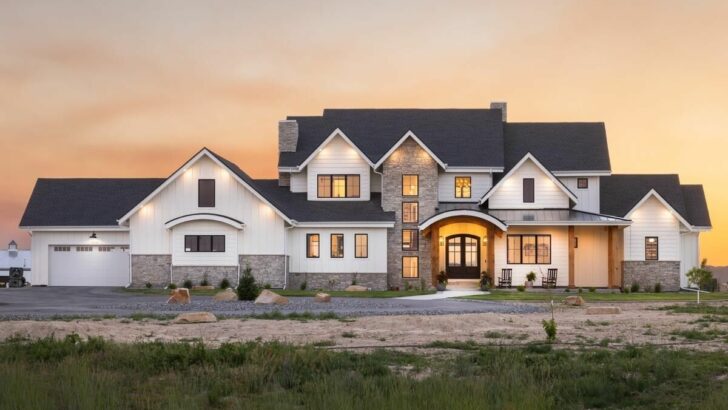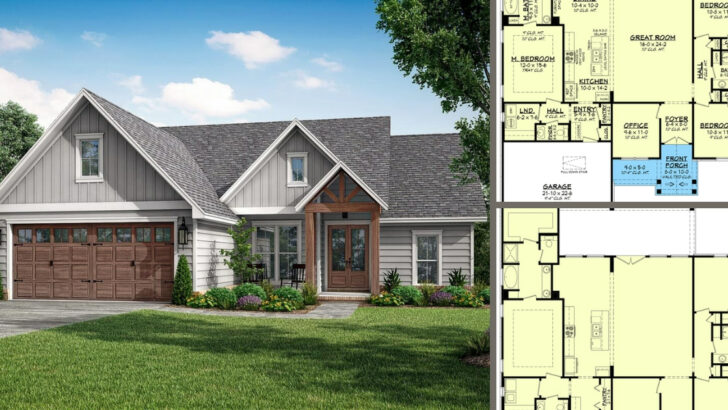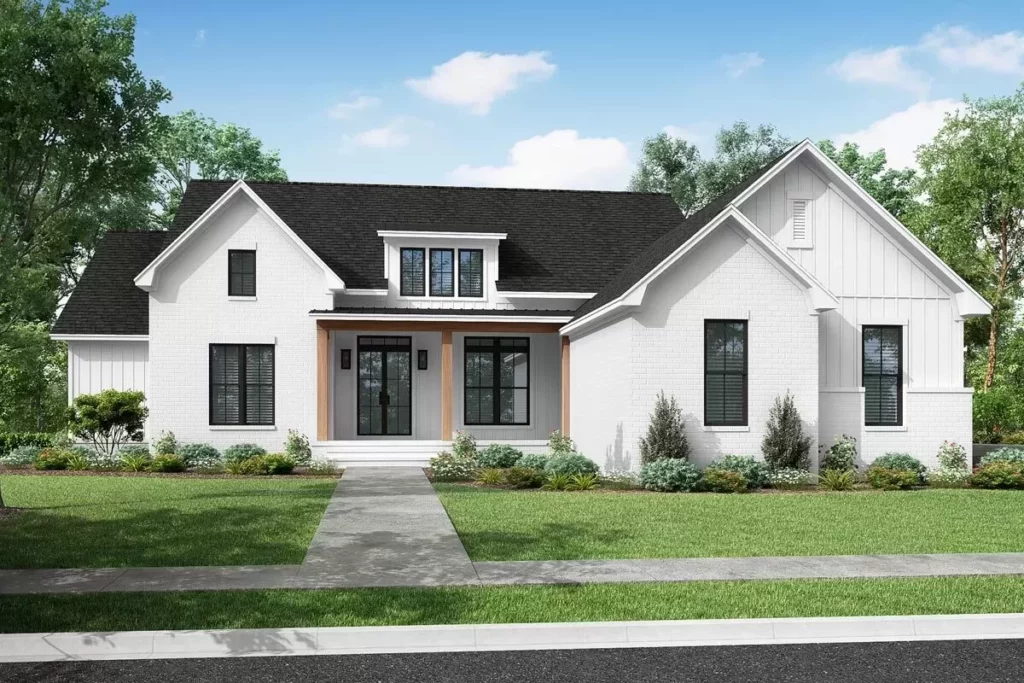
Specifications:
- 3,055 Sq Ft
- 4 Beds
- 3.5 Baths
- 1 Stories
- 3 Cars
Ah, the quest for the perfect home!
It’s like searching for a unicorn in a world of horses.
But what if I told you that I’ve stumbled upon a creature so unique, it might just be the mythical beast we’ve been hunting?
Imagine a house plan that combines the warmth of farmhouse aesthetics with the sleek, modern lines of transitional design.
Yes, you heard right.
Today, let’s dive into the world of a 4-Bed Transitional Farmhouse Plan that’s not just a place to live, but a statement of style and functionality.
Related House Plans
Right off the bat, the exterior of this 3,055 square foot beauty catches the eye.
Stone and stucco mingle like old friends at a high school reunion, and the large decorative shed dormer waving above the front porch is like the cherry on top of a sundae.
And those french doors?
They’re not just doors; they’re an invitation into a world where style meets comfort.
Stay Tuned: Detailed Plan Video Awaits at the End of This Content!
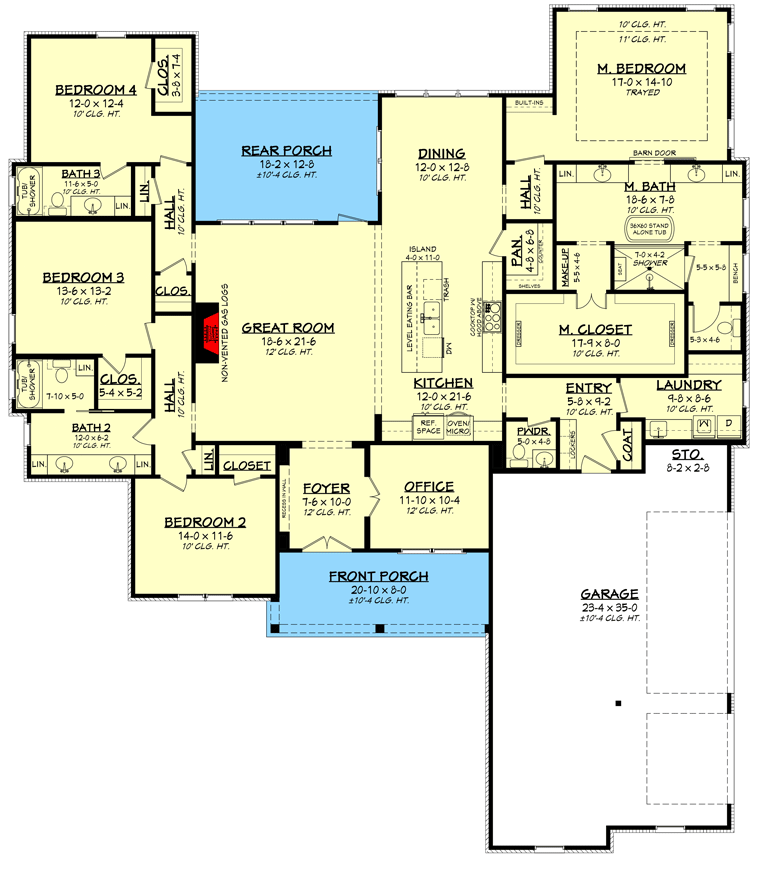
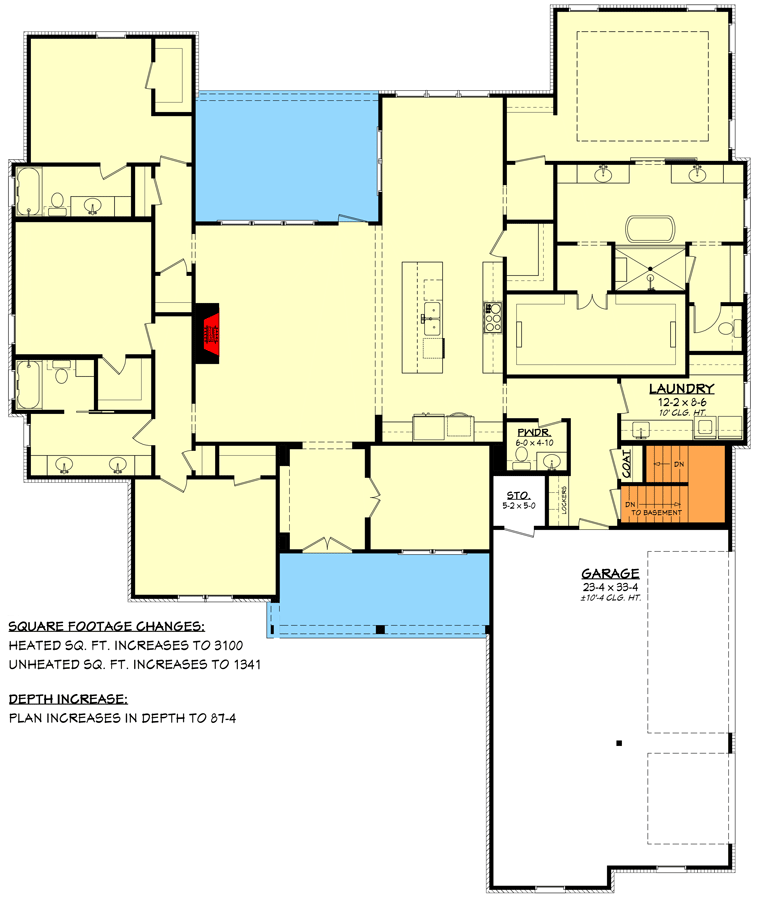
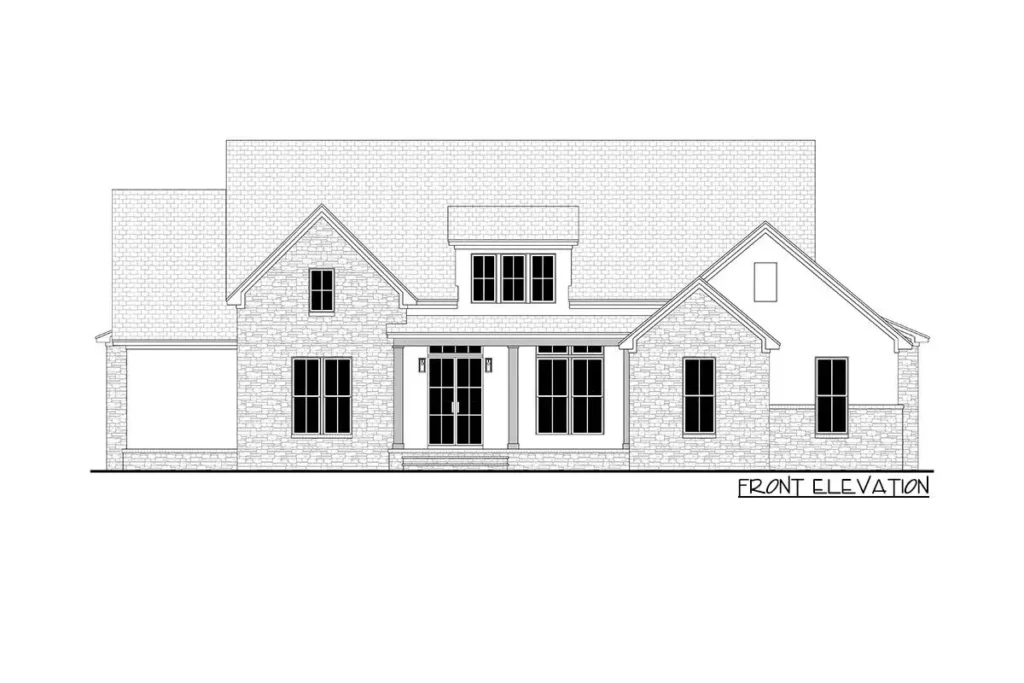
Related House Plans
Stepping inside, the foyer greets you with open arms.
It whispers secrets of the hidden home office tucked away from the hustle and bustle of family life.
This private sanctuary is where productivity meets peace, allowing you to work from home without the fear of a rogue soccer ball crashing through your Zoom meeting.
But let’s talk about the heart of the home, shall we?
The great room, with its gas fireplace, isn’t just a room; it’s a retreat.
On cold nights, it promises warmth and stories around the fire, with views and access to the rear porch for when the weather decides to play nice.
And the open floor plan?
It ensures you’re never too far from the kitchen, where a 4′ by 11′ island awaits.
This isn’t just any island; it’s the command center of the kitchen, offering ample workspace and casual seating for those impromptu family gatherings or a quiet morning coffee.
Speaking of the kitchen, let’s not overlook the walk-in pantry.
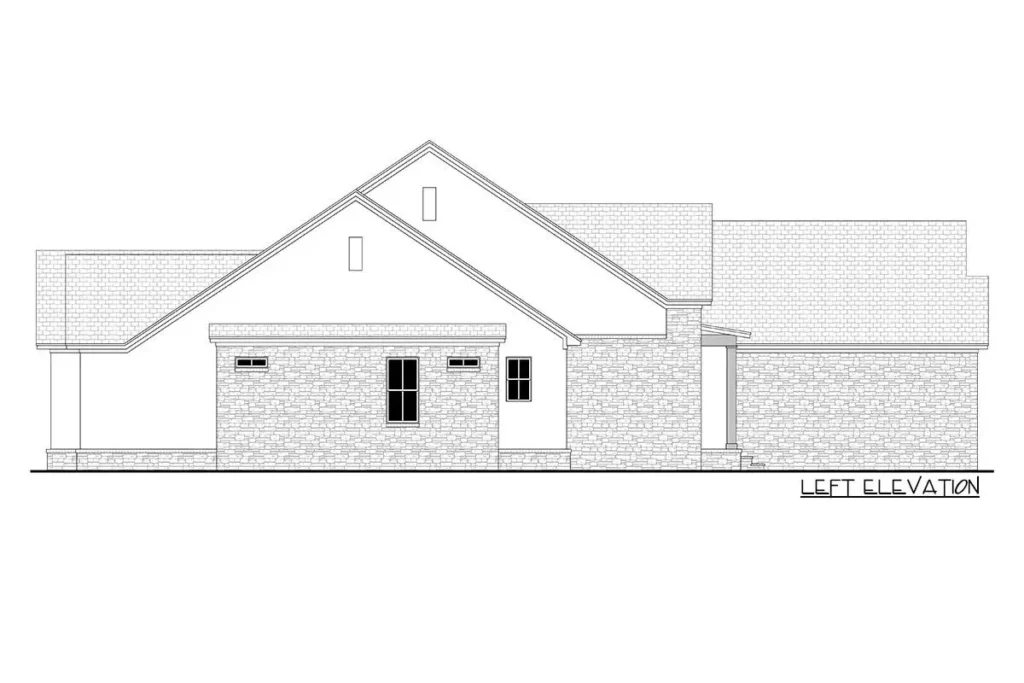
If the kitchen is the heart of the home, the pantry is the artery that keeps it running, stocked with all the essentials and more.
Now, onto the private master suite.
Tucked away on the right side of the house, it’s more than just a bedroom.
It’s a retreat within a retreat.
A barn door slides away to reveal a spa-like bathroom, complete with double vanities, a standalone tub, and a custom shower that promises to wash away the worries of the day.
And the oversized closet?
Let’s just say choosing an outfit becomes an event in itself.
Transitioning from the master suite, the magic of this house plan continues as we explore the rest of its treasures.
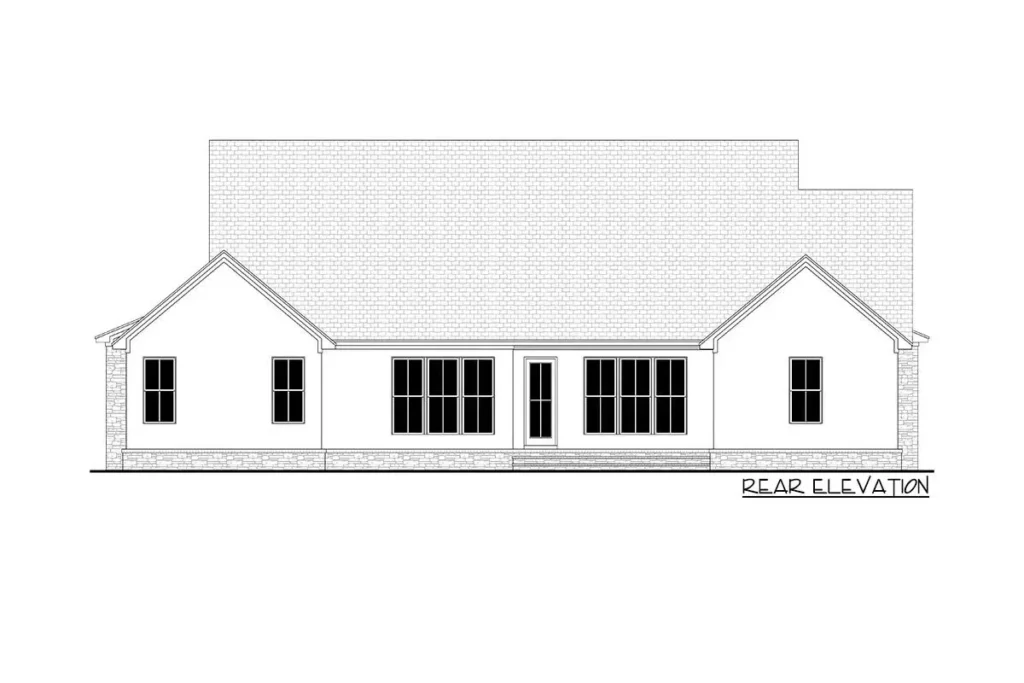
The split bedroom layout is a stroke of genius, offering privacy without sacrificing connectivity.
On the opposite side of the home, three additional bedrooms stand ready to accommodate family or guests, each sharing two well-appointed baths.
This design cleverly balances private spaces with the communal, ensuring that everyone has their own cozy corner to retreat to at the end of the day.
But what makes this house truly special is not just its layout or the number of bathrooms.
It’s the thoughtful consideration of shared spaces versus private havens.
In a world where we’re all too often glued to screens, this home encourages moments of togetherness.
Whether it’s gathering in the great room for a movie night or enjoying a family meal around the kitchen island, this house understands the value of shared experiences.
And let’s not forget the rear porch.
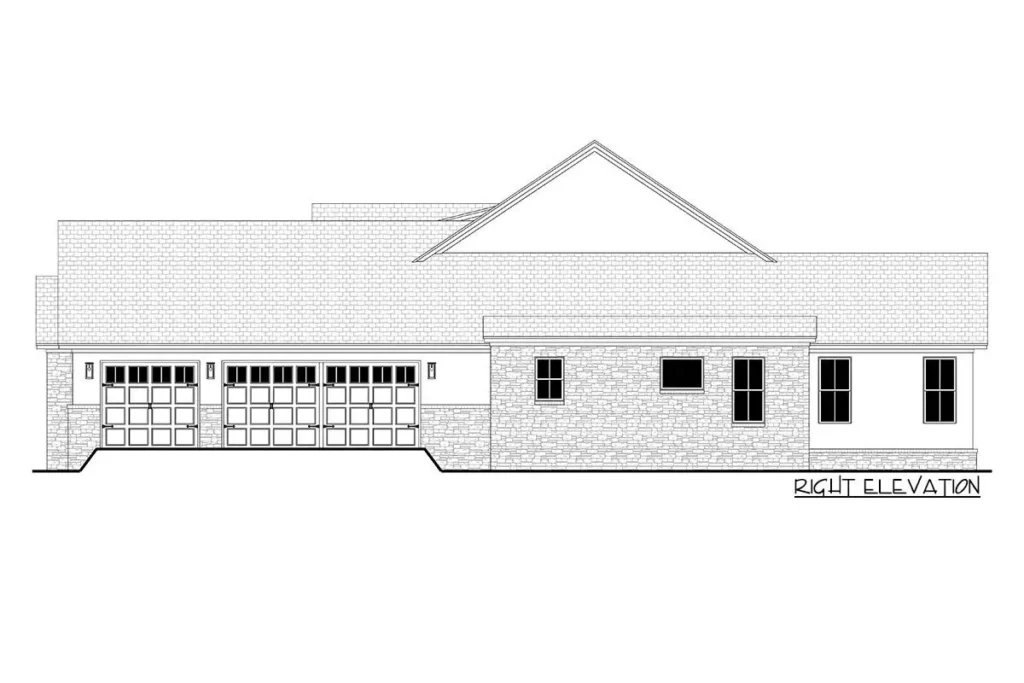
In an era where outdoor spaces have become sanctuaries, this area extends the living space beyond the interior walls.
It’s a place where mornings begin with the sound of birds and evenings end with the glow of sunset, offering a seamless transition between the comfort of the indoors and the beauty of the outdoors.
The dining room, strategically placed to flow from the kitchen, ensures that meals are about more than just food.
It’s where stories are shared, laughter echoes, and memories are made.
The open floor plan ensures that no one is ever too far from the action, making every meal an inclusive event.
But perhaps what ties this whole plan together is its ability to blend the traditional with the contemporary.
The farmhouse charm is undeniable, with its welcoming front porch and cozy fireplace.
Yet, the transitional design elements ensure that this home doesn’t just rest on the laurels of the past.
It strides confidently into the future with clean lines, modern amenities, and an openness that speaks to today’s lifestyle.
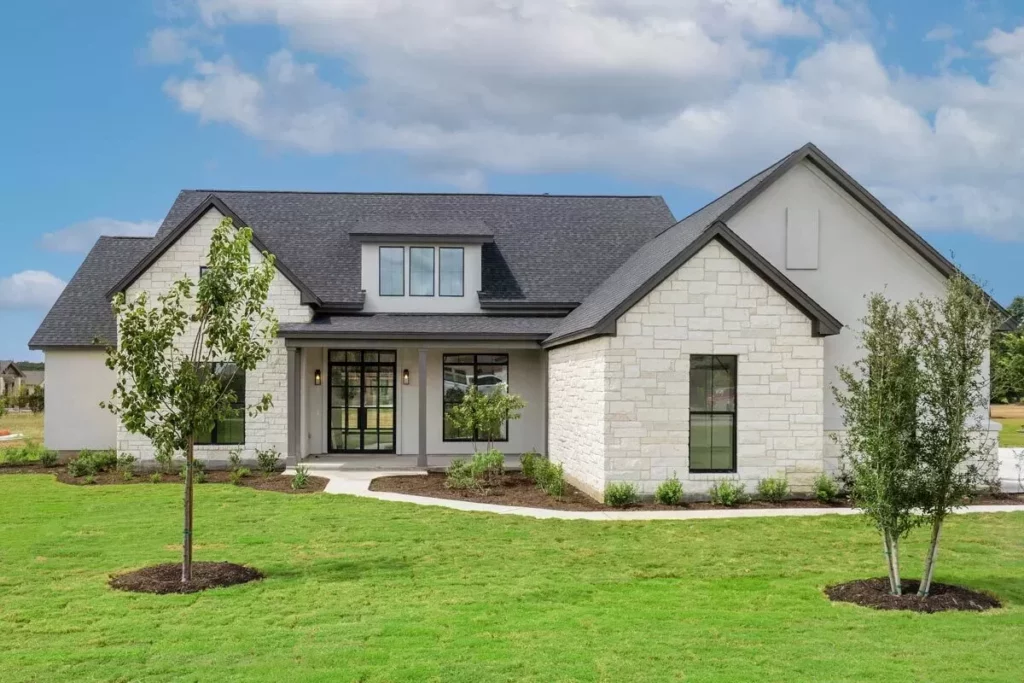
In the end, this 4-Bed Transitional Farmhouse Plan is more than just a collection of rooms under a roof.
It’s a framework for living, a canvas on which to paint your family’s stories.
It’s a place where the hustle of daily life slows down, allowing moments of joy, relaxation, and togetherness to take center stage.
So, if you’ve been on the hunt for a home that captures both the warmth of farmhouse living and the sleek sophistication of modern design, your search might just end here.
After all, who says you can’t have the best of both worlds?
In this house, you’re not just building a life; you’re crafting a legacy.
You May Also Like These House Plans:
Find More House Plans
By Bedrooms:
1 Bedroom • 2 Bedrooms • 3 Bedrooms • 4 Bedrooms • 5 Bedrooms • 6 Bedrooms • 7 Bedrooms • 8 Bedrooms • 9 Bedrooms • 10 Bedrooms
By Levels:
By Total Size:
Under 1,000 SF • 1,000 to 1,500 SF • 1,500 to 2,000 SF • 2,000 to 2,500 SF • 2,500 to 3,000 SF • 3,000 to 3,500 SF • 3,500 to 4,000 SF • 4,000 to 5,000 SF • 5,000 to 10,000 SF • 10,000 to 15,000 SF

