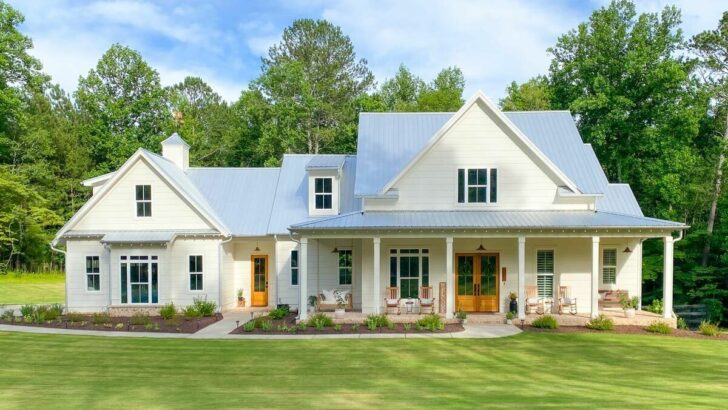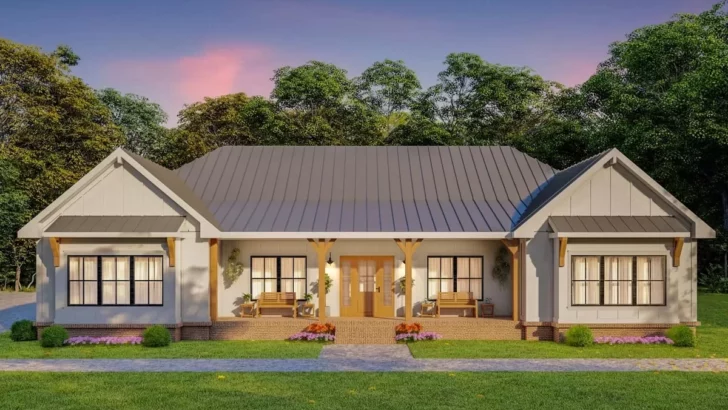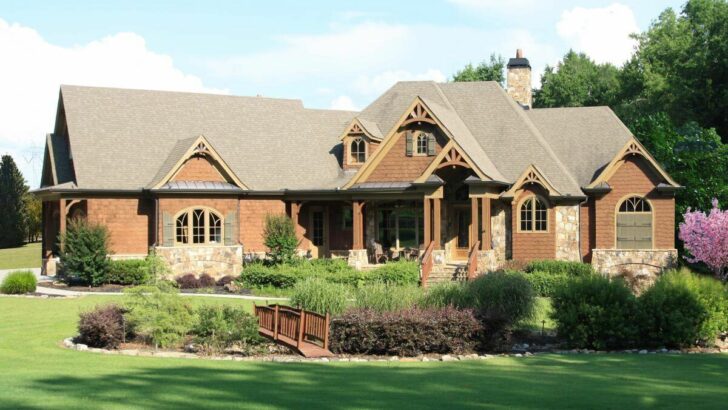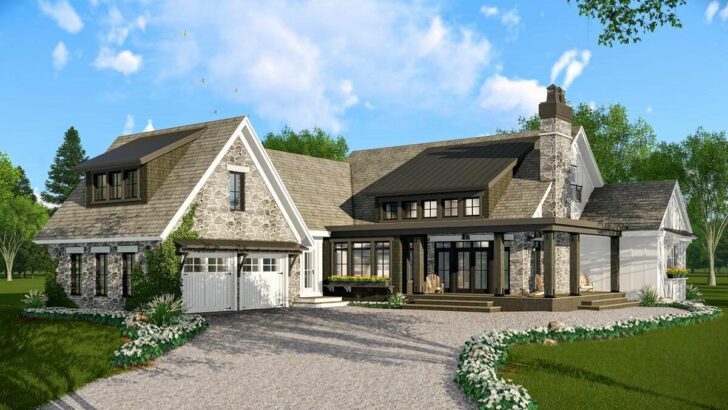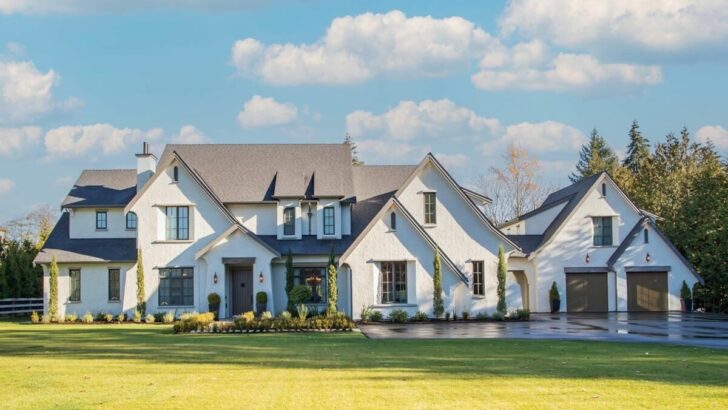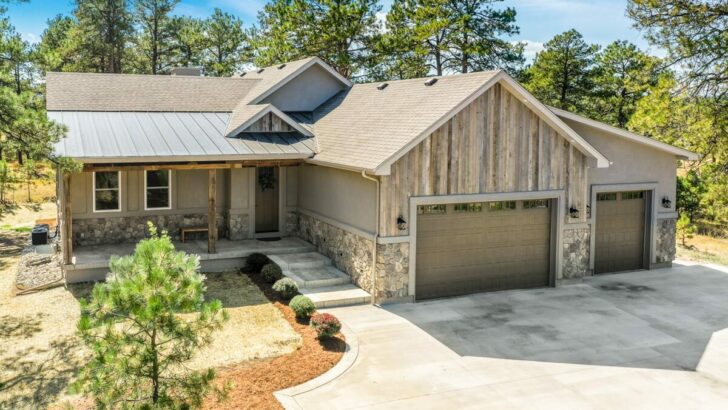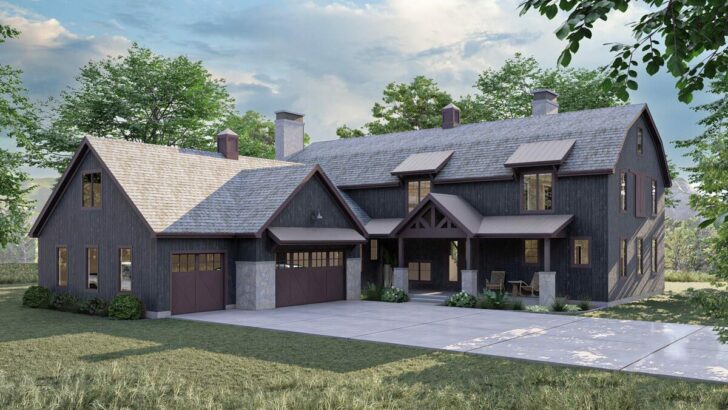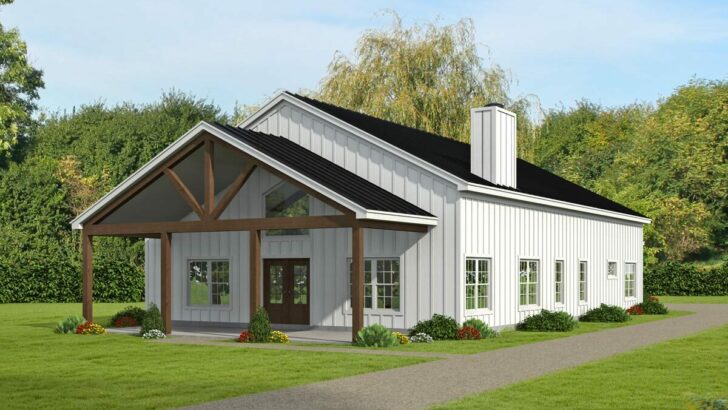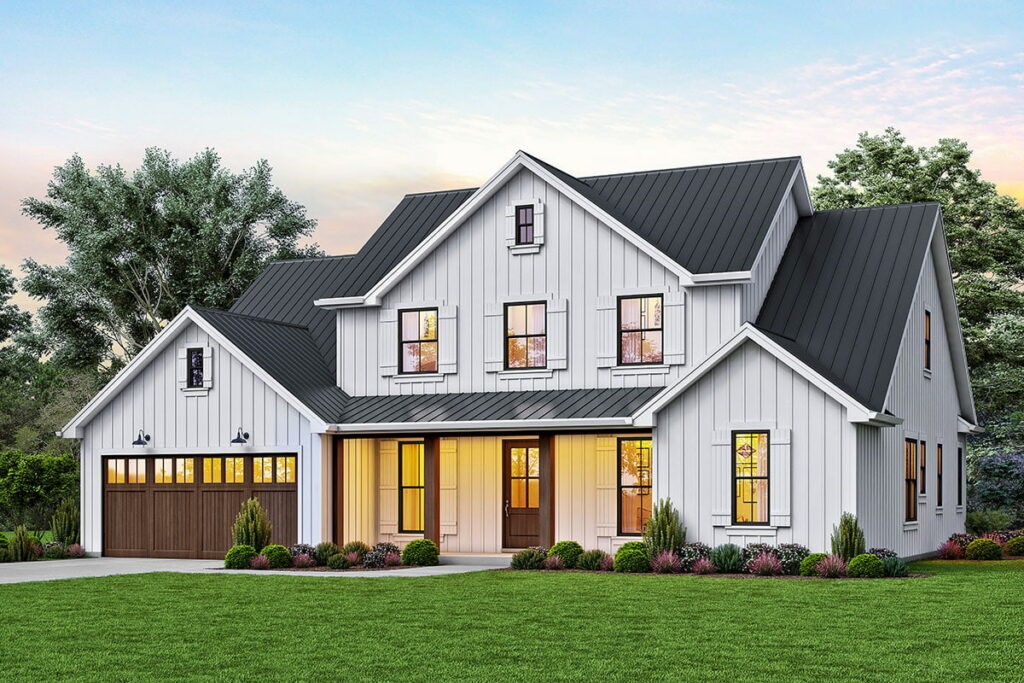
Specifications:
- 3,032 Sq Ft
- 4 Beds
- 3.5 Baths
- 2 Stories
- 2 Cars
Hey there, fellow home enthusiasts!
Today, let’s dive into a dreamy house plan that’s been turning heads and sparking imaginations.
Picture this: a 4-bedroom New American house with a main-floor master, stretching over 3,032 square feet.
It’s like the luxury home of our Pinterest dreams, but even better because it’s real!
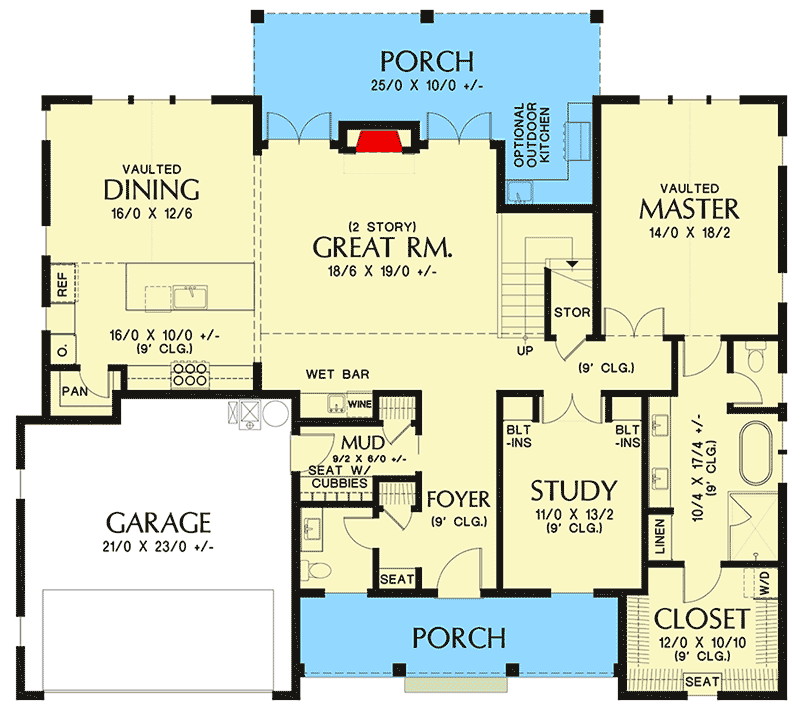
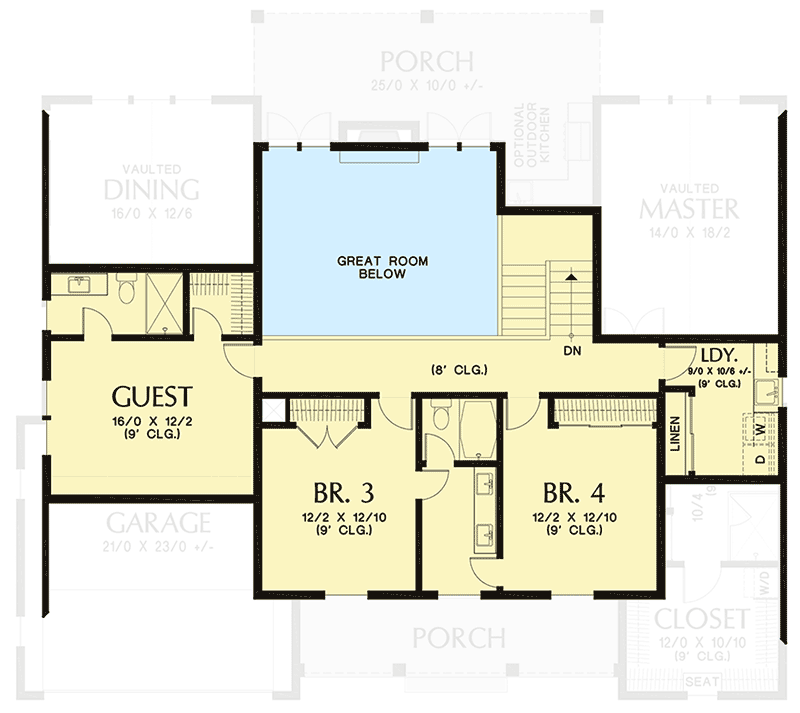
First off, let’s talk curb appeal, because who doesn’t love a house that makes passersby do a double-take?
This stunner features a cross-gable roof that gives it a distinctive, yet timeless look.
Related House Plans
Mix in classic farmhouse vibes with a fresh exterior, and voila – you’ve got a house that stands out for all the right reasons.
It’s like the house is saying, “Yeah, I know I look good,” without sounding arrogant.
Step inside, and you’re greeted by a cozy coat closet and a powder bath right next to the foyer – super handy for when you rush in from the rain and need to ditch your coat and freshen up.
But here’s where it gets really exciting: walk a bit further, and you’ll find yourself in a great room with a soaring two-story ceiling.
It’s spacious, it’s grand, and it’s the perfect spot for all your future Netflix binges or book-reading marathons.
And let’s not forget the French doors on either side of the fireplace, opening up to a covered porch with an outdoor kitchen.
Imagine the summer barbecues and cozy winter evenings out there!
Related House Plans
Adjacent to this great room is the heart of the home – a fabulous eat-in kitchen.
This isn’t just any kitchen; it’s a culinary haven with a large island that’s perfect for meal preps or casual breakfasts.
And for those of you who love a good wine-and-dine experience, there’s a nearby wet bar complete with a bar sink and wine fridge.
It’s like the kitchen is whispering, “Go on, host that dinner party you’ve been dreaming about.”

Now, let’s talk about the pièce de résistance: the main-level master bedroom.
It’s not just a bedroom; it’s a retreat.
With a vaulted ceiling and an en suite that features a dazzling freestanding tub, it’s the kind of place where you’ll want to spend your lazy Sundays.
Imagine soaking in the tub with a good book – pure bliss!
Moving upstairs, this house plan continues to impress.
Here you’ll discover three additional bedrooms, making it a total of four cozy havens to lay your head.
But it’s not just about having a place to sleep; it’s the thoughtful design that really makes these rooms shine.
Two of these bedrooms share a Jack-and-Jill bath – perfect for siblings or when you have multiple guests.
The third bedroom boasts its own full bath, offering a private space for guests or that teenager who craves their own domain.
One of my favorite features?
The laundry room strategically placed at the end of the hall.
No more lugging laundry baskets up and down the stairs – a little detail that makes a big difference in daily life.
It’s like the house plan designers knew exactly how to save us from those small, yet tiring, chores.

But wait, there’s more!
Ever come home with muddy shoes or dripping coats?
This house has got you covered with a built-in bench and cubbies just inside from the 2-car garage.
It’s the perfect spot to kick off those dirty boots and hang up raincoats.
And the best part?
A pocket door that lets you hide away any temporary mudroom messes.
It’s like having a magic wand to keep your home looking neat and tidy.
Speaking of the garage, let’s not overlook the convenience of a 2-car space.
Whether you’re a car enthusiast, need extra storage, or just want a secure place for your vehicles, this garage checks all the boxes.
It’s spacious enough to keep your cars safe from the elements and still have room for bikes, tools, or whatever else your heart desires.
Now, back to the master suite because it deserves more praise.
The vaulted ceiling isn’t just for aesthetics; it creates a sense of spaciousness and luxury that elevates the entire room.
And the en suite – with its freestanding tub – is like your own personal spa.
It’s the kind of place where you can unwind after a long day and feel like royalty.

In summary, this 4-bed New American house plan is a dream come true for anyone looking for a blend of luxury, convenience, and thoughtful design.
It’s a home that promises to be as functional as it is beautiful, a place where memories will be made and cherished.
Whether you’re entertaining guests, enjoying family time, or simply relaxing in your private oasis, this house plan offers a little bit of everything for everyone.
So, if you’re in the market for a new home or just love dreaming about them (like I do!), this plan deserves a spot on your dream home list!
You May Also Like These House Plans:
Find More House Plans
By Bedrooms:
1 Bedroom • 2 Bedrooms • 3 Bedrooms • 4 Bedrooms • 5 Bedrooms • 6 Bedrooms • 7 Bedrooms • 8 Bedrooms • 9 Bedrooms • 10 Bedrooms
By Levels:
By Total Size:
Under 1,000 SF • 1,000 to 1,500 SF • 1,500 to 2,000 SF • 2,000 to 2,500 SF • 2,500 to 3,000 SF • 3,000 to 3,500 SF • 3,500 to 4,000 SF • 4,000 to 5,000 SF • 5,000 to 10,000 SF • 10,000 to 15,000 SF

