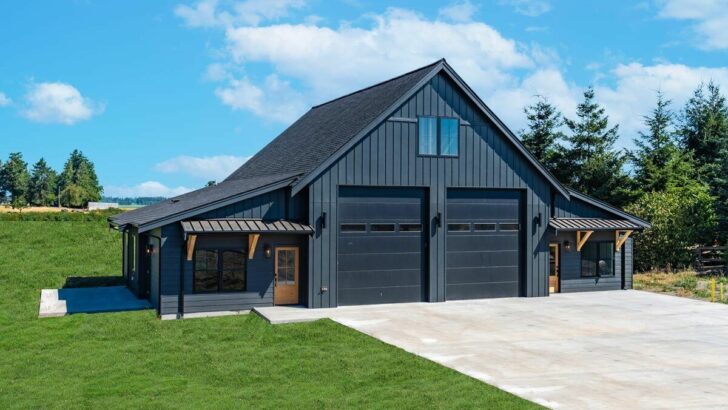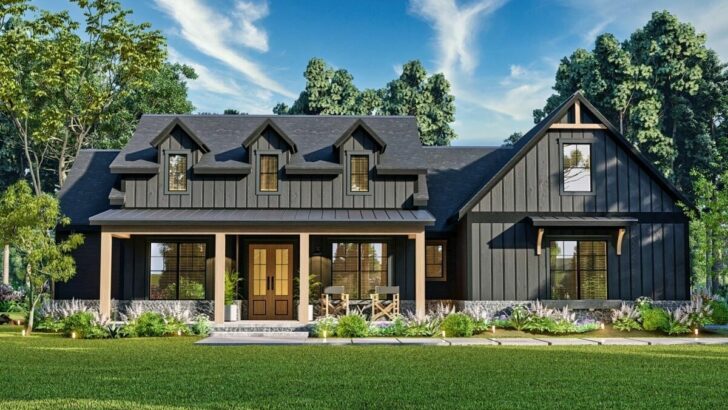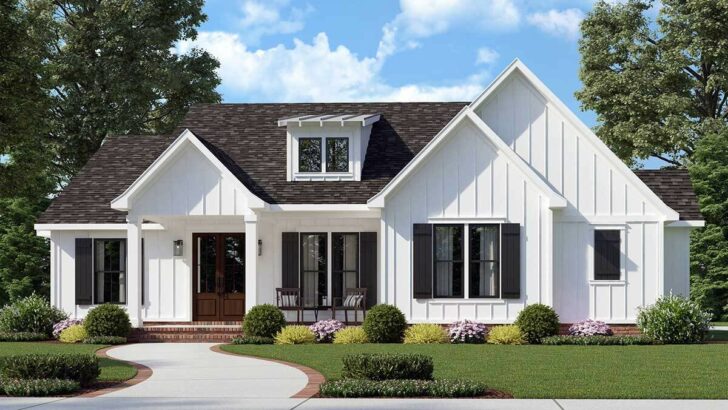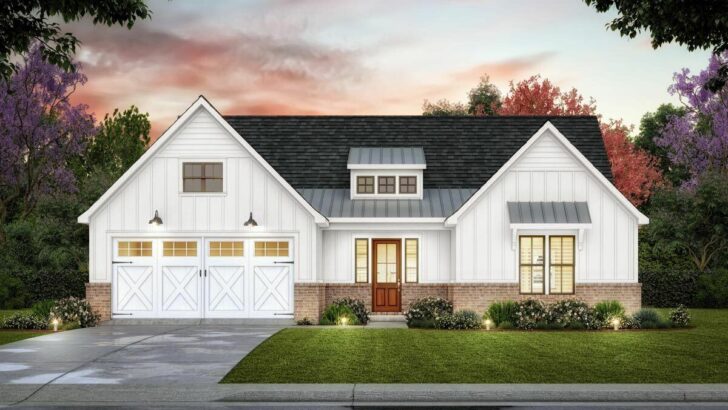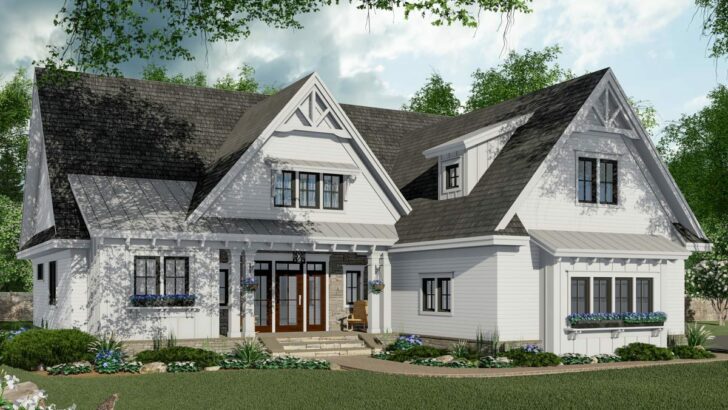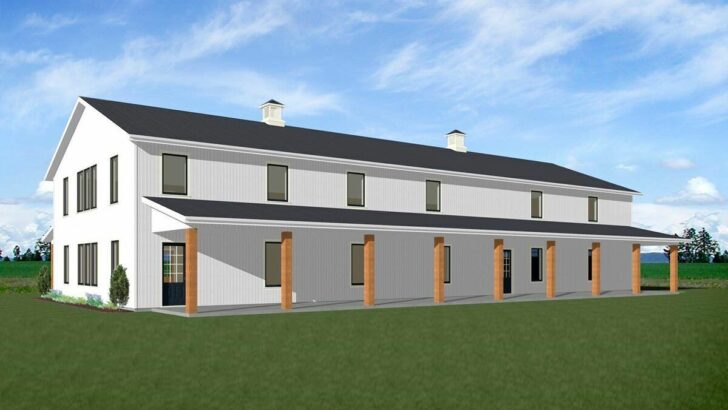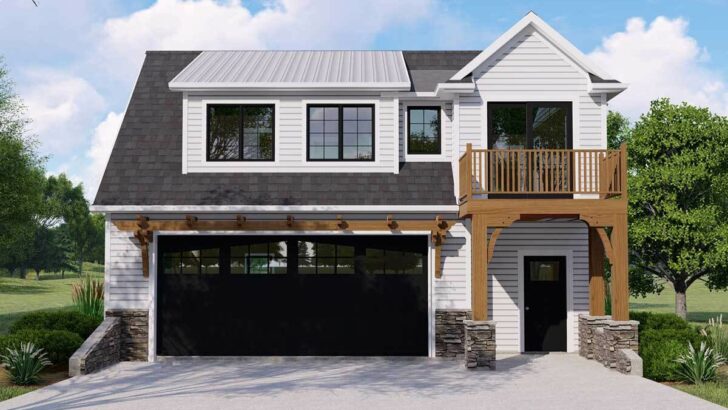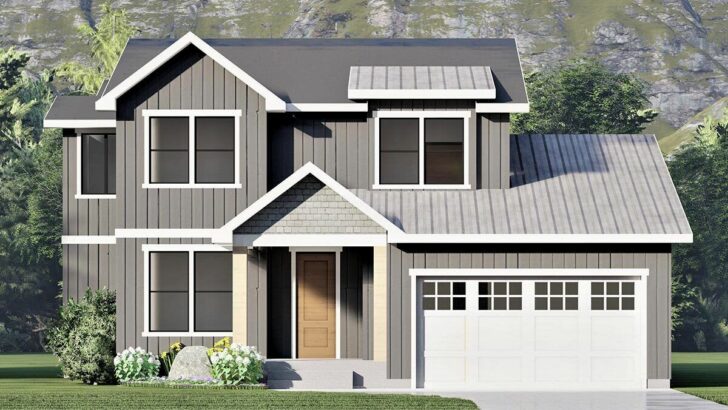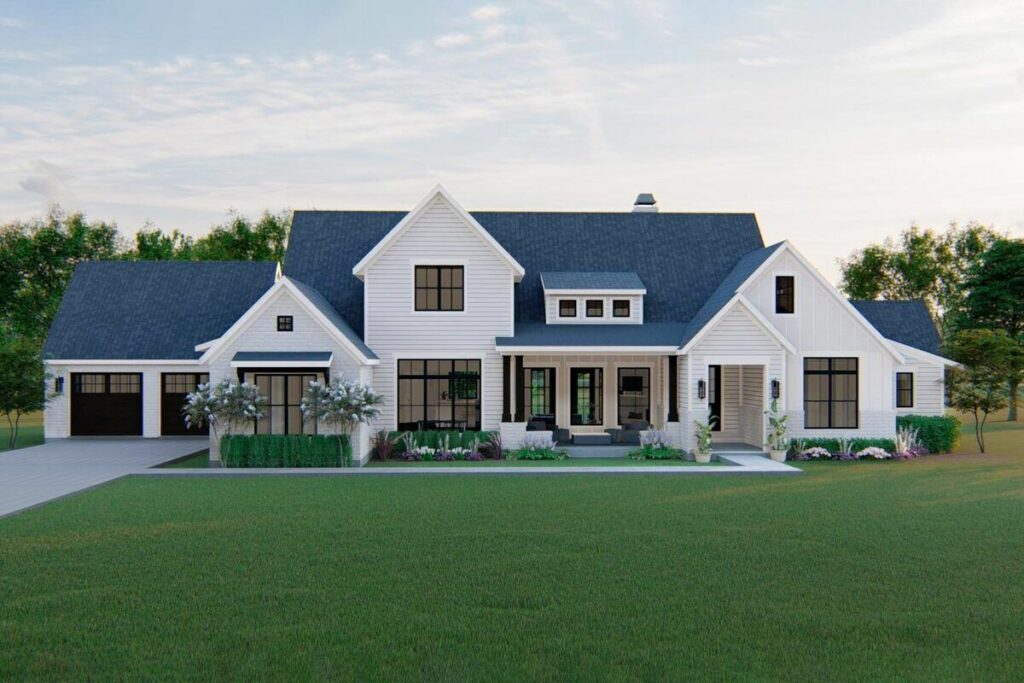
Specifications:
- 3,379 Sq Ft
- 4 Beds
- 3.5 Baths
- 2 Stories
- 2 Cars
Hey there, home dreamers!
Buckle up and prepare to have your socks knocked clean off, because I’m about to show you around a gorgeous modern farmhouse.
The whole kit-and-caboodle comes in at just a hair under 3400 square feet – enough space to stretch out and really enjoy that “Home Sweet Home” feeling.
So, what are you waiting for?
Related House Plans
Let’s dig in!
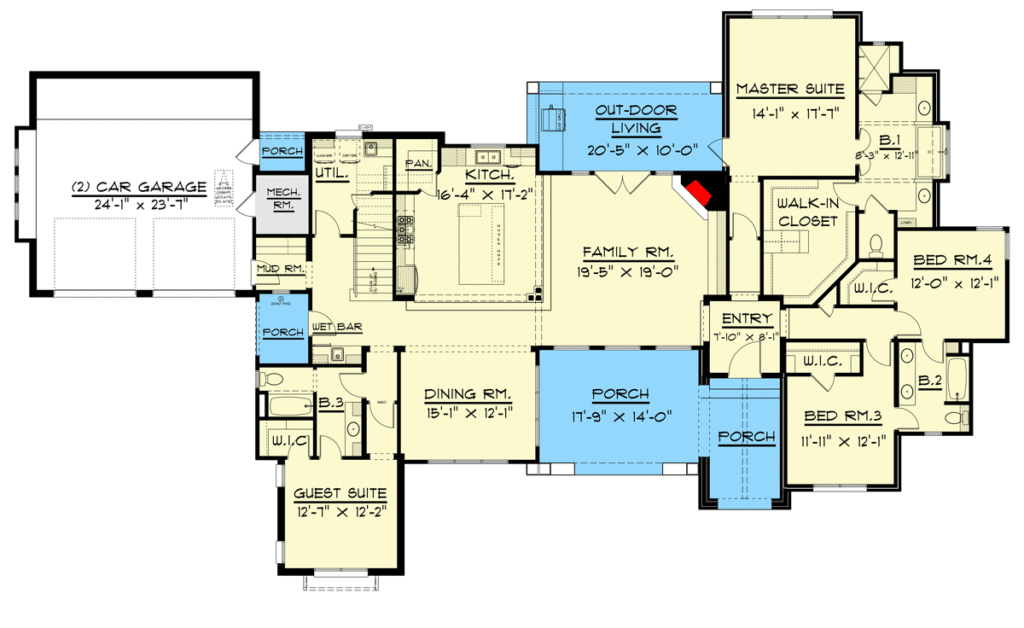
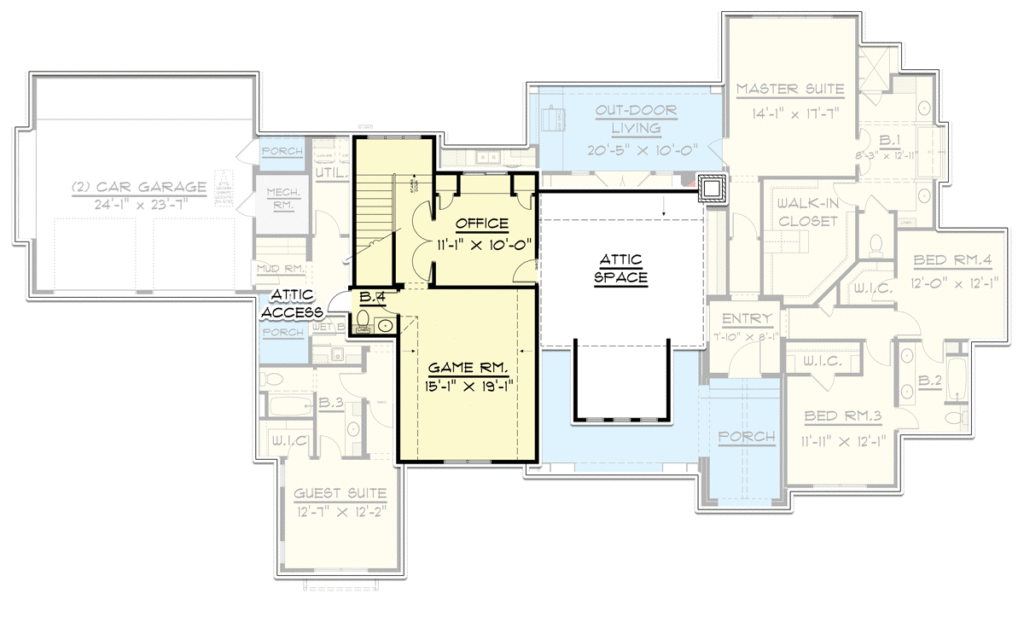

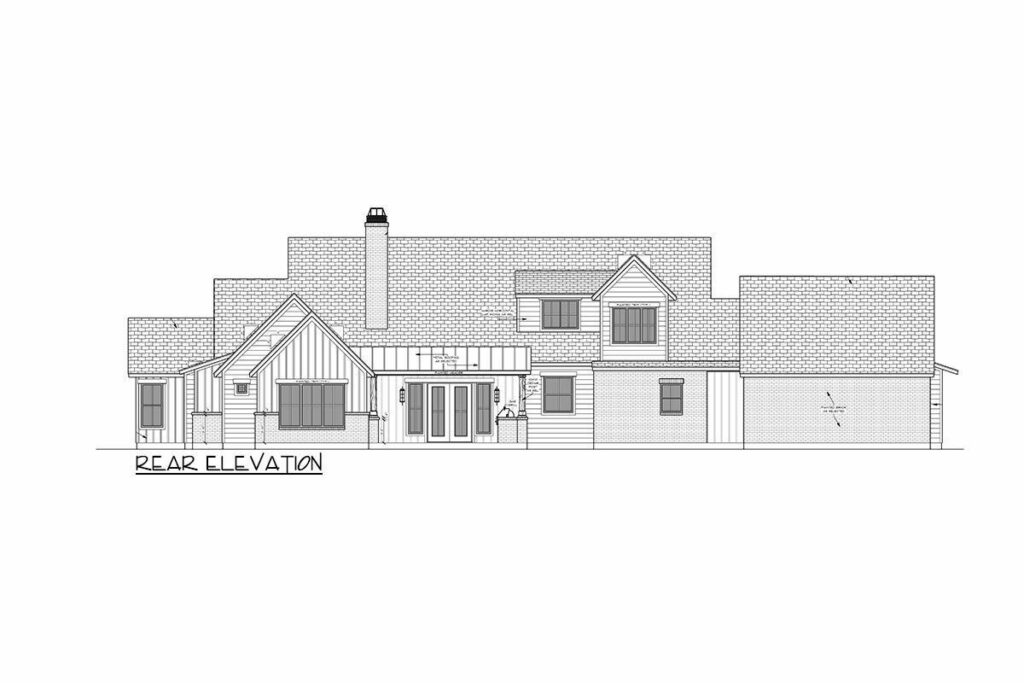
As soon as you feast your eyes on this modern farmhouse, the curb appeal will snatch your breath away. The sleek design combines board and batten siding with an oh-so-welcoming front porch, practically screaming “you’re home!” in the most charming Southern accent you could imagine.
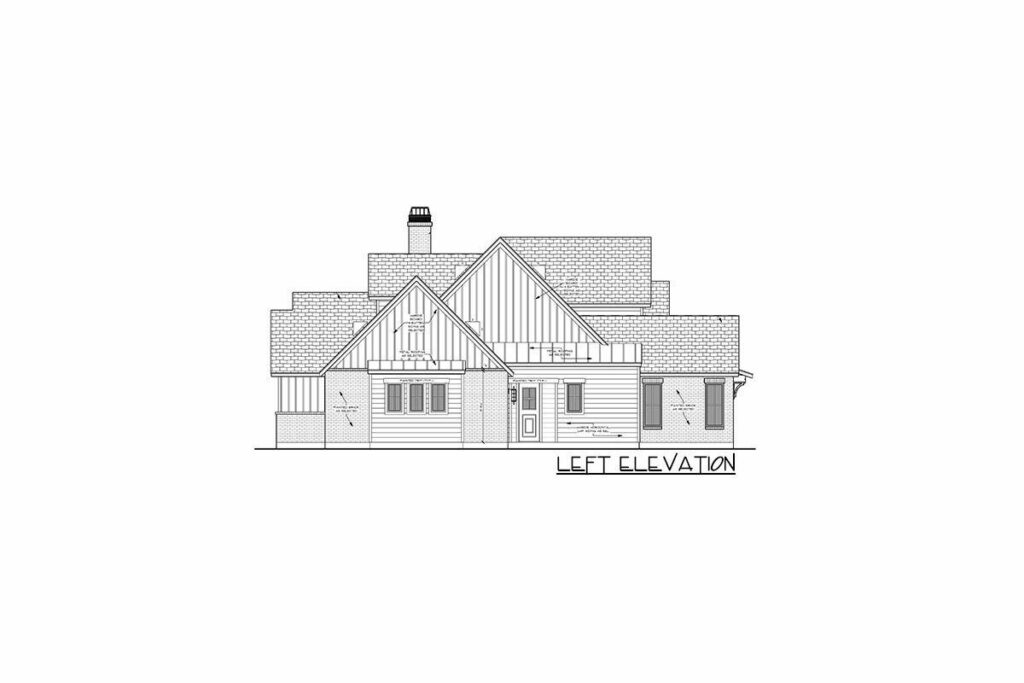
Step inside, and the family room welcomes you with a warm hug and an alluring whisper of “sit down, put your feet up.” To your right, built-ins and a cozy fireplace practically beg for a cup of hot cocoa and your favorite novel.
Related House Plans
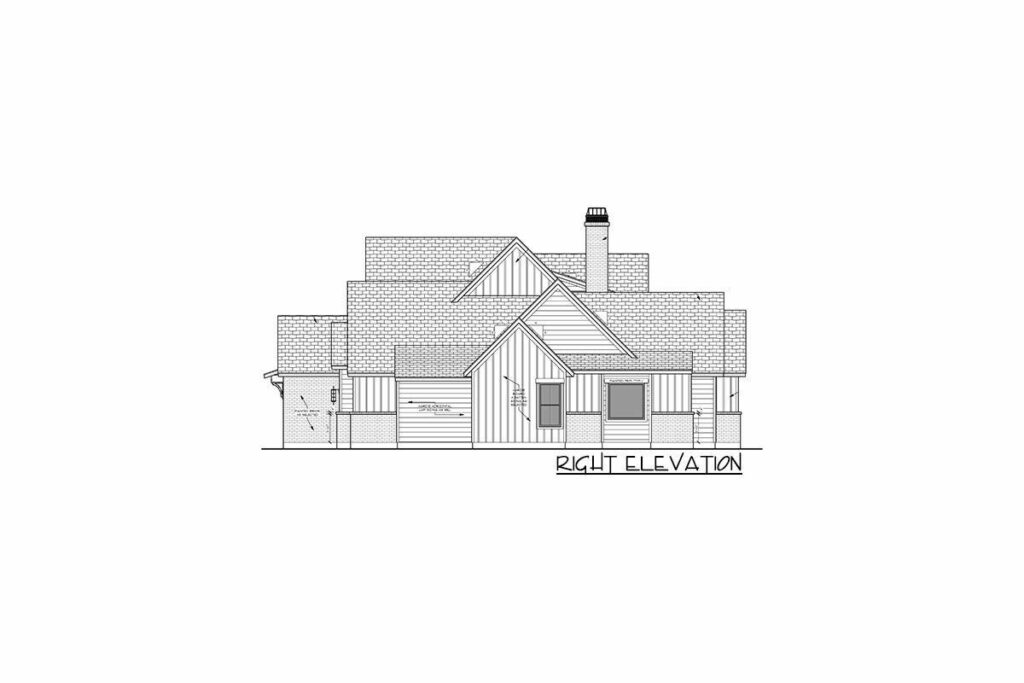
To your left, the view extends into a raised kitchen and dining room, with a peek of the outdoors through beautiful French doors. It’s like the home is giving you a visual tour itself, saying, “Look at me! I’m gorgeous!”
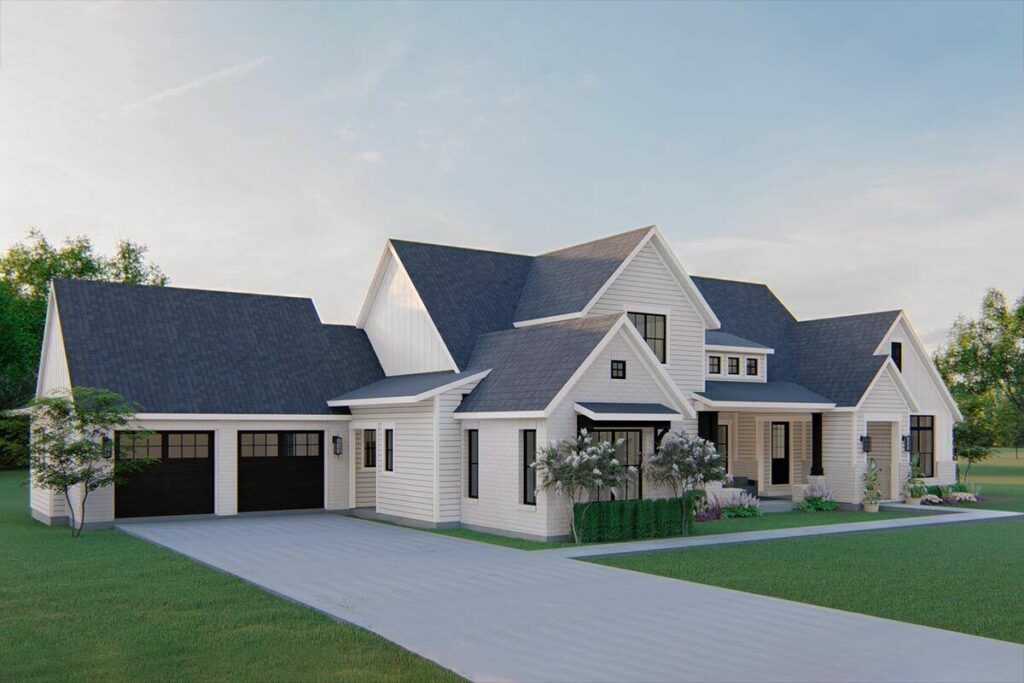
And can we talk about that kitchen? It boasts a large prep island with seating, enough to make any casual gathering an instant party, plus a pantry that could house an entire grocery store aisle.

As if that’s not enough, there’s an adjacent formal dining room, because who doesn’t want to feel like a royal while feasting on their favorite meals?
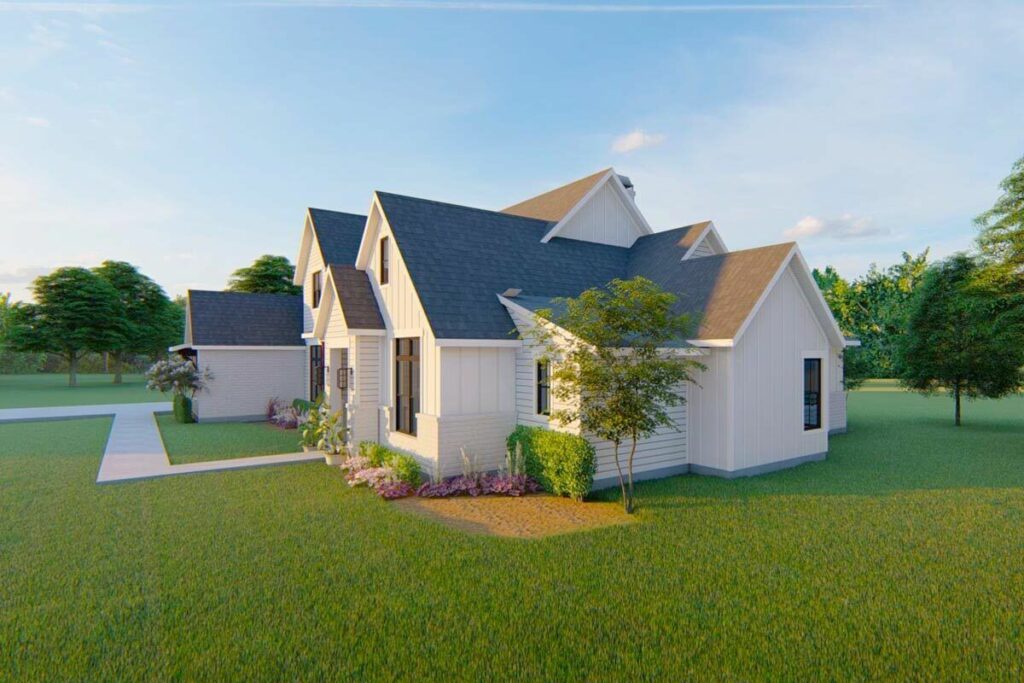
Moving to the right side of the house (hang on, it’s quite a walk in this space palace), you’ll find the master bedroom that’s so spacious it should have its own zip code.
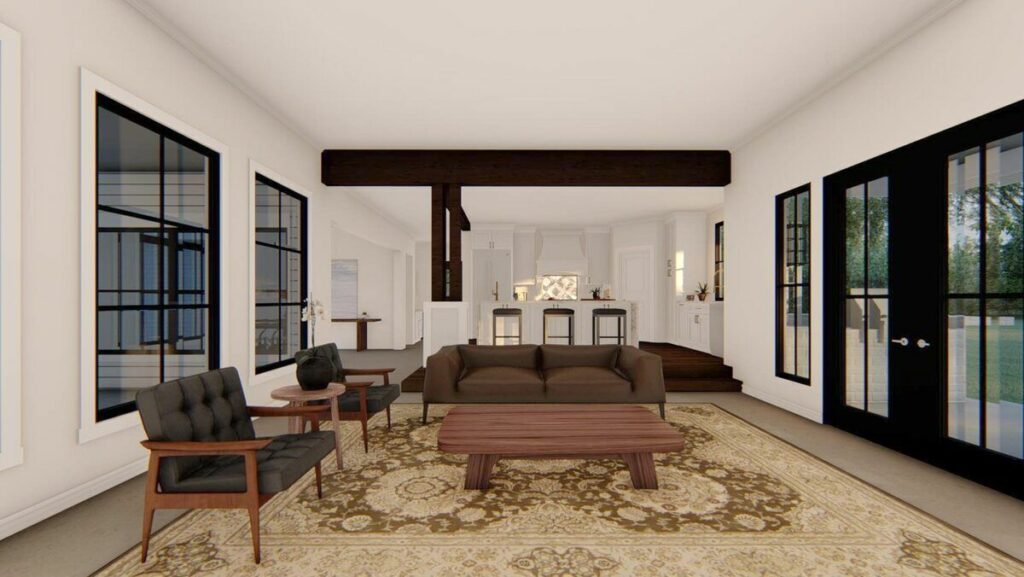
The accompanying walk-in closet might just make you feel like you’re in your personal boutique, while the bathroom takes luxury to a new level.
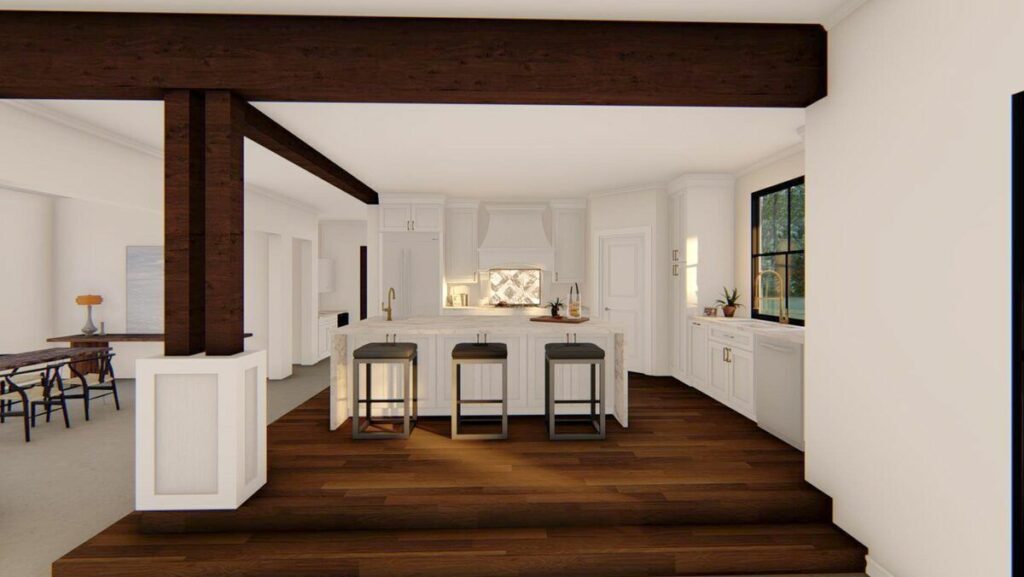
With his and hers sinks, a bathtub big enough for a relaxing soak (rubber ducky optional), a walk-in shower equipped with a seat (hello, home spa day!), and storage space galore, you might never want to leave this sanctuary.

And there’s more! Bedrooms 3 and 4 sit side by side, sharing a Jack-and-Jill bathroom, because what’s better than fostering sibling camaraderie during the morning rush, right?
Swinging back to the left side (are you dizzy yet?), we encounter a tastefully appointed guest suite with a walk-in closet and connected bathroom.
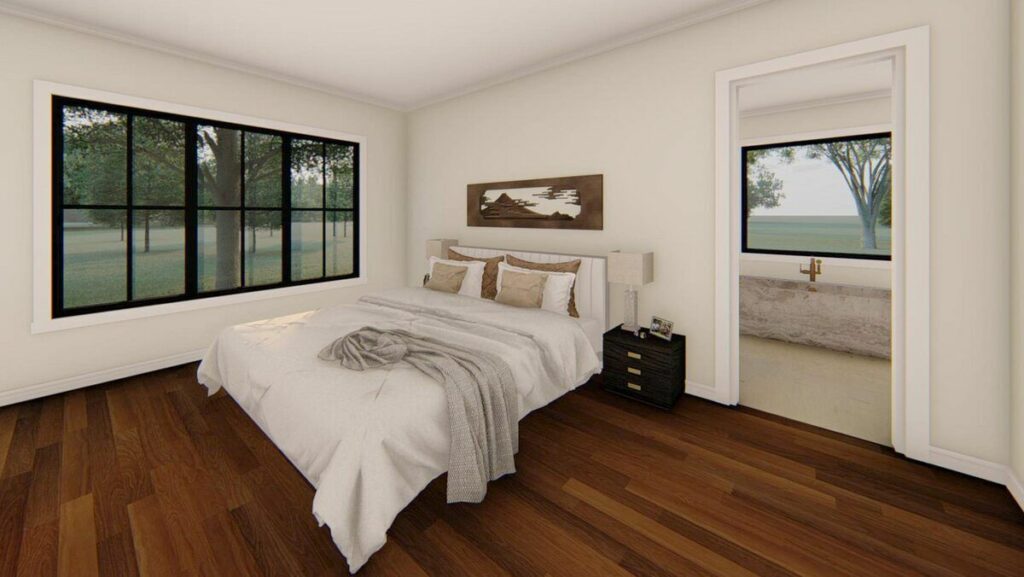
Here, your guests might just think they’ve checked into a five-star hotel. A wet bar and a utility room are also on this side, because no home would be complete without a place for shaken martinis and squeaky-clean laundry!
Let’s ascend to the second level, shall we? Here, you’ll find a spacious game room just screaming out for a pool table and your best competitive spirit.
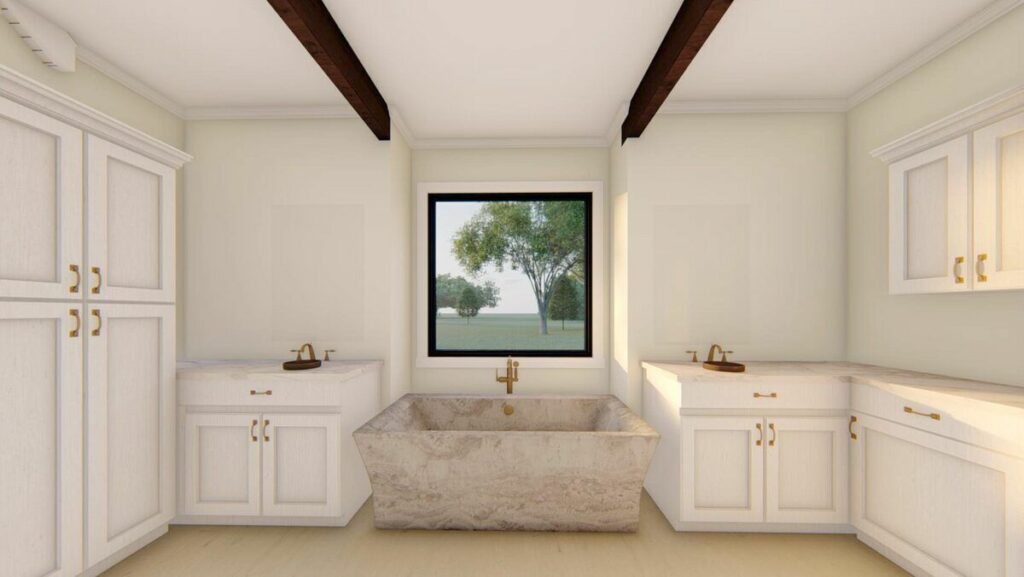
An office space offers the seclusion needed for focus, or you know, binge-watching your favorite series when you’re “working from home.” Plus, there’s attic access for all those Christmas decorations you swear you’ll sort out one day.
Finally, we can’t forget the 2-car garage. Tucked away on the left, it has enough space for your beloved vehicles, plus that impressive collection of camping gear you’ve been meaning to use.
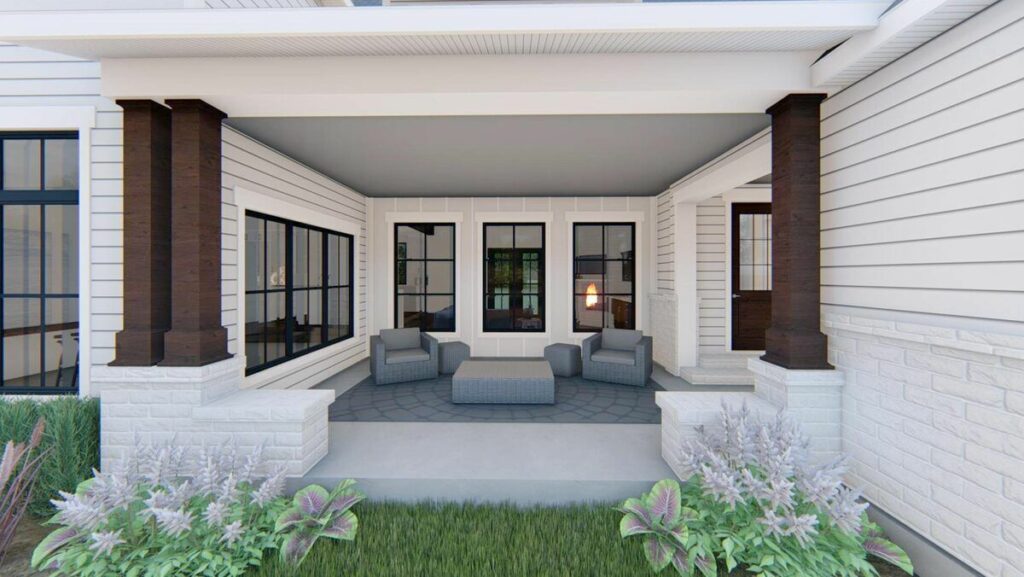
So there you have it, folks. This modern farmhouse is a perfect blend of country charm and modern convenience, an oasis that brings together comfort, luxury, and plenty of space.
And that’s a wrap! Now, who’s got the keys?
Plan 915052CHP
You May Also Like These House Plans:
Find More House Plans
By Bedrooms:
1 Bedroom • 2 Bedrooms • 3 Bedrooms • 4 Bedrooms • 5 Bedrooms • 6 Bedrooms • 7 Bedrooms • 8 Bedrooms • 9 Bedrooms • 10 Bedrooms
By Levels:
By Total Size:
Under 1,000 SF • 1,000 to 1,500 SF • 1,500 to 2,000 SF • 2,000 to 2,500 SF • 2,500 to 3,000 SF • 3,000 to 3,500 SF • 3,500 to 4,000 SF • 4,000 to 5,000 SF • 5,000 to 10,000 SF • 10,000 to 15,000 SF

