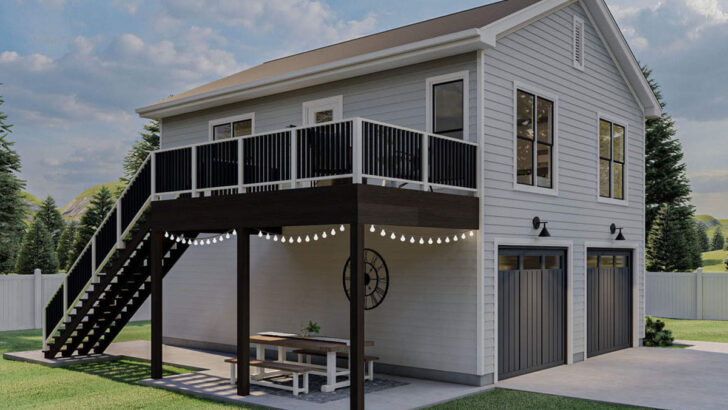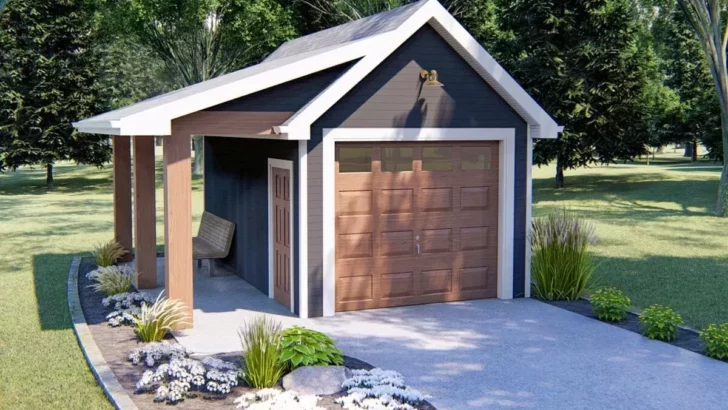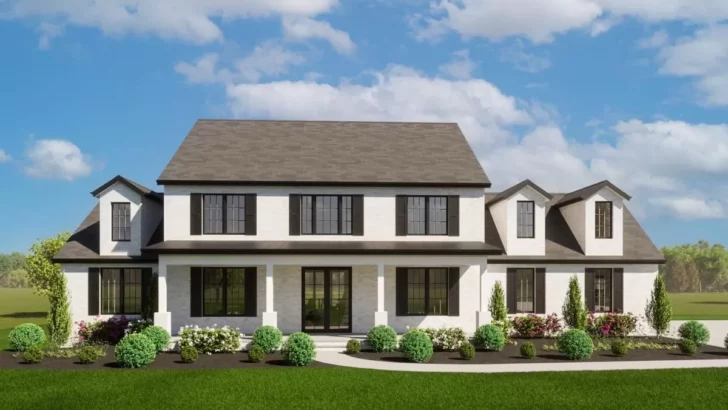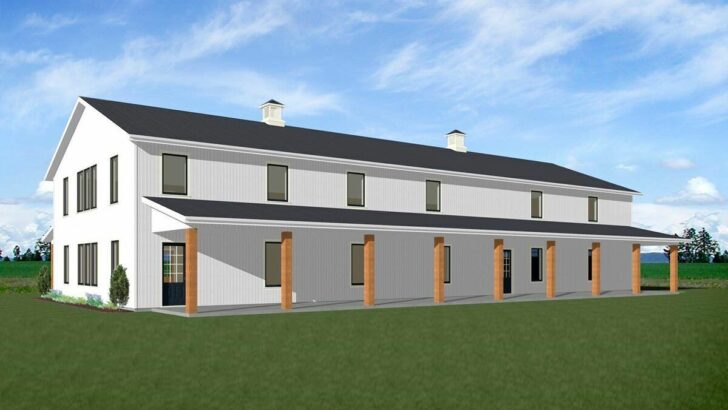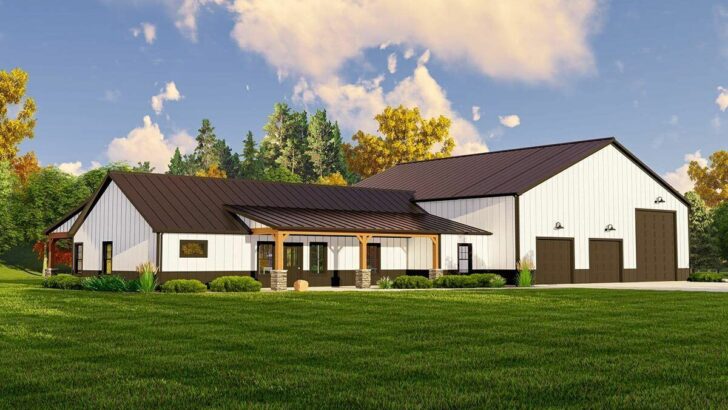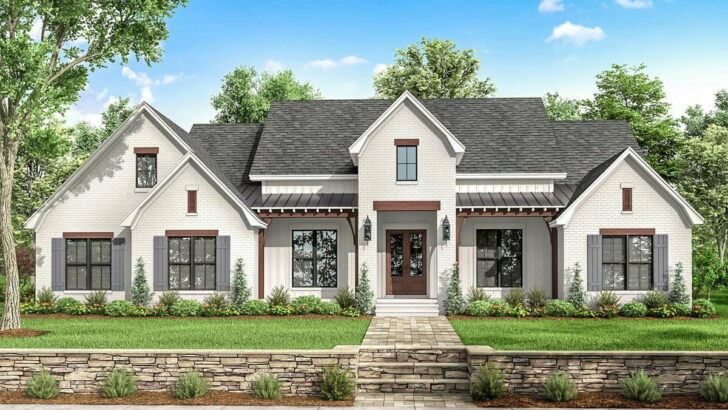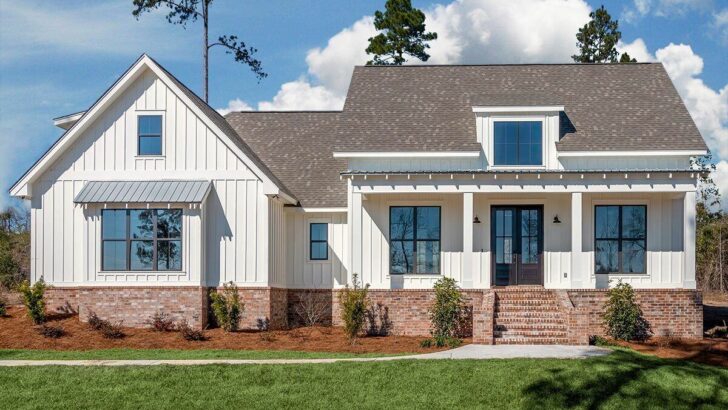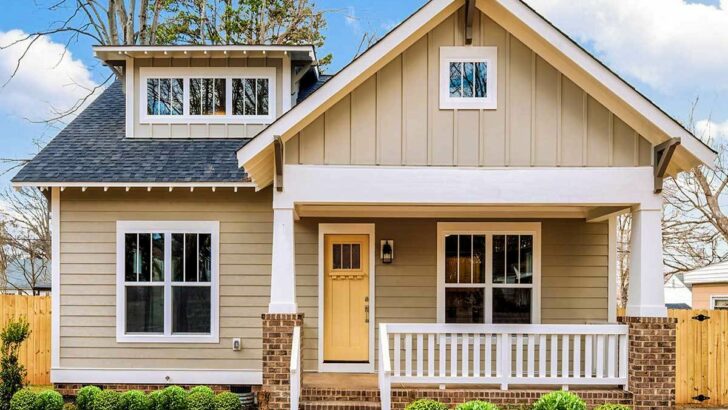
Specifications:
- 3,166 Sq Ft
- 4 Beds
- 2.5 Baths
- 2 Stories
- 2 Cars
Lights, camera, action!
Welcome to the grand tour of our over 3,100 square foot New American Farmhouse plan.
Let me warn you now: this house isn’t for the faint of heart.
You’re about to step into a world of chic, spacious, and downright dreamy living. Hold on to your hats, folks!
Related House Plans
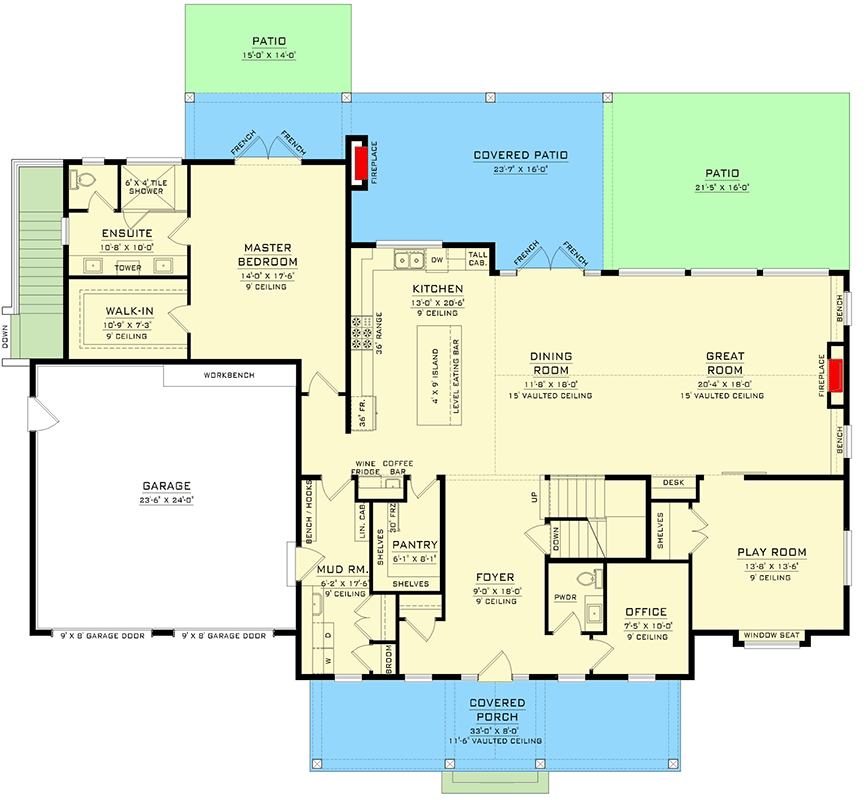
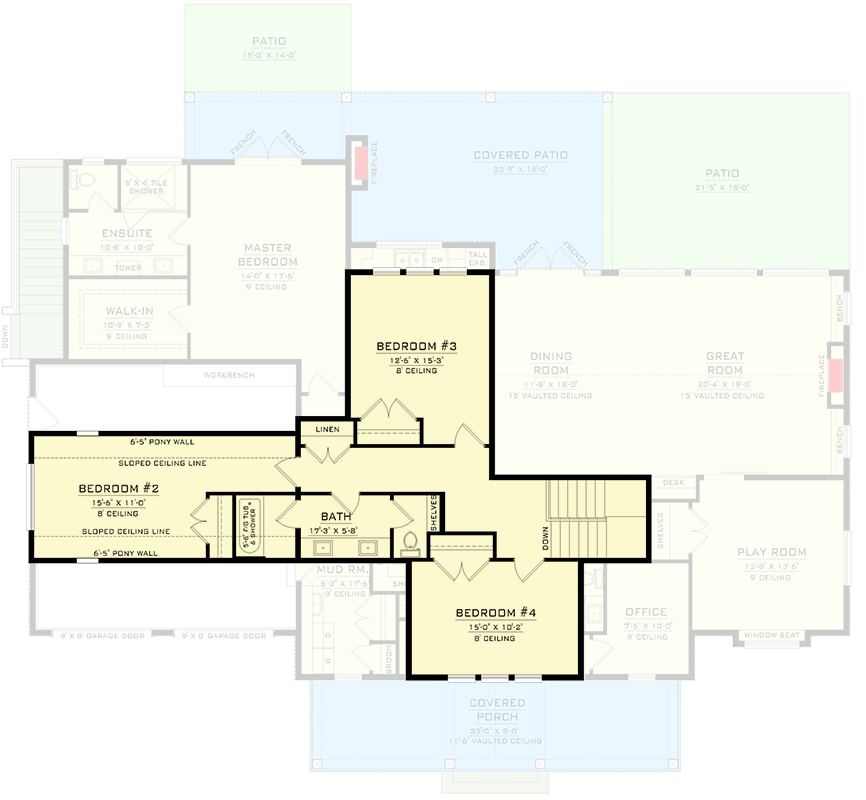
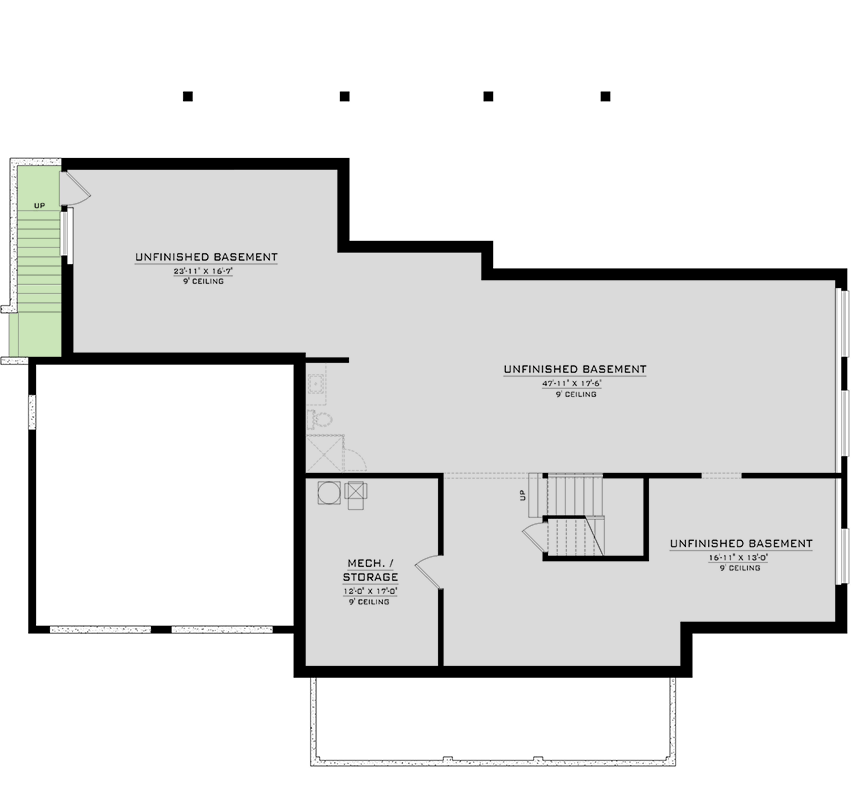
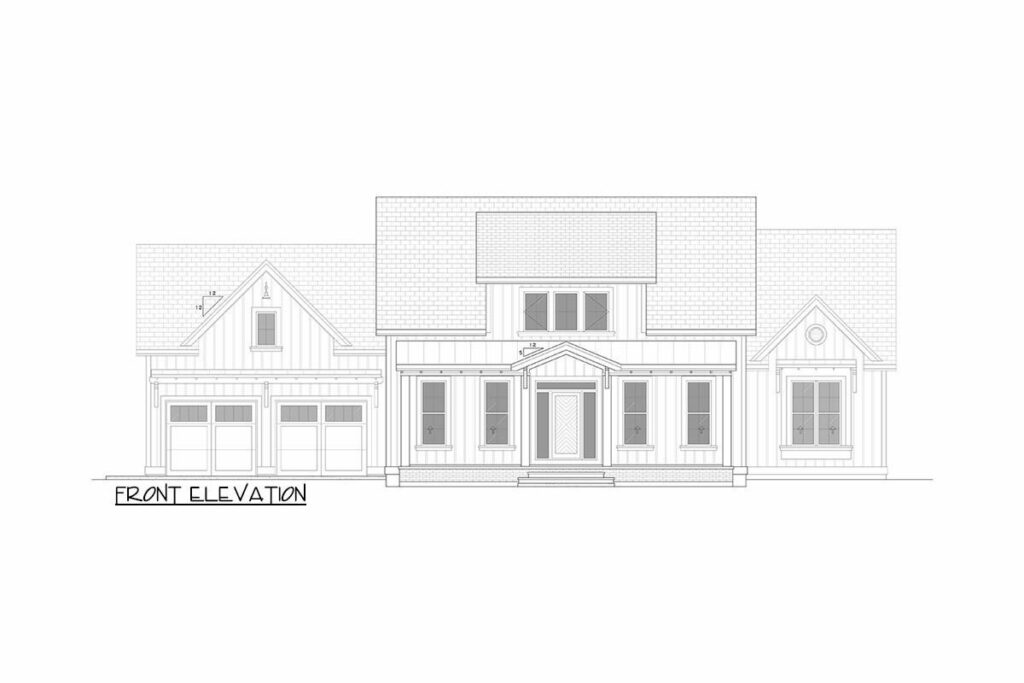

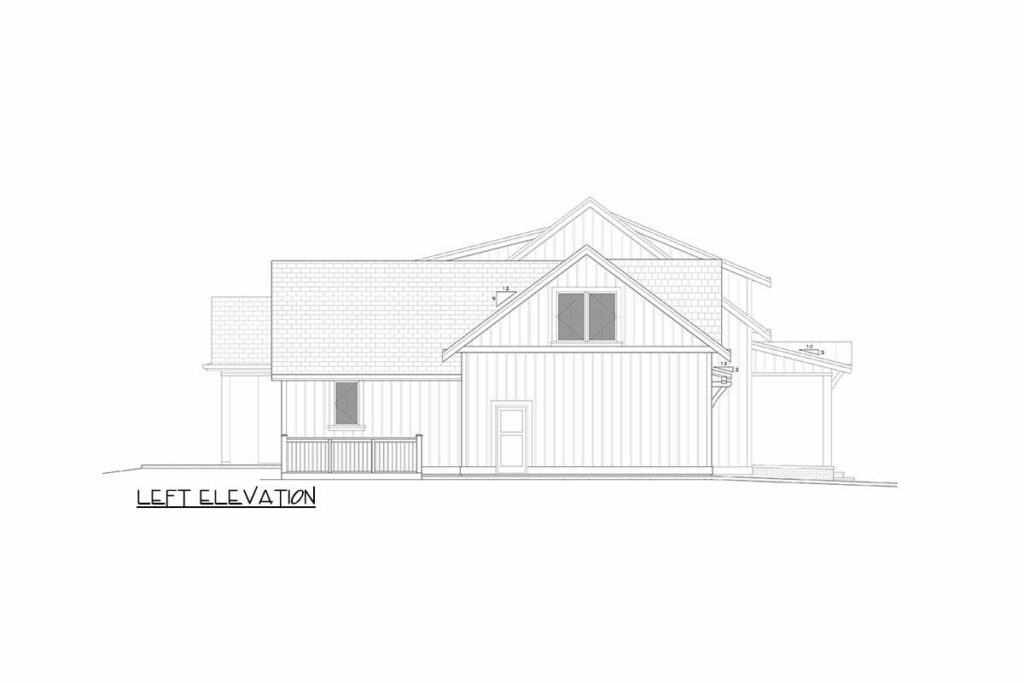

As we step onto the property, you’re greeted by an endearing front porch that will make you sigh in delight. This isn’t just any porch—it’s the heart of the house, wrapping the home with warmth and welcome.
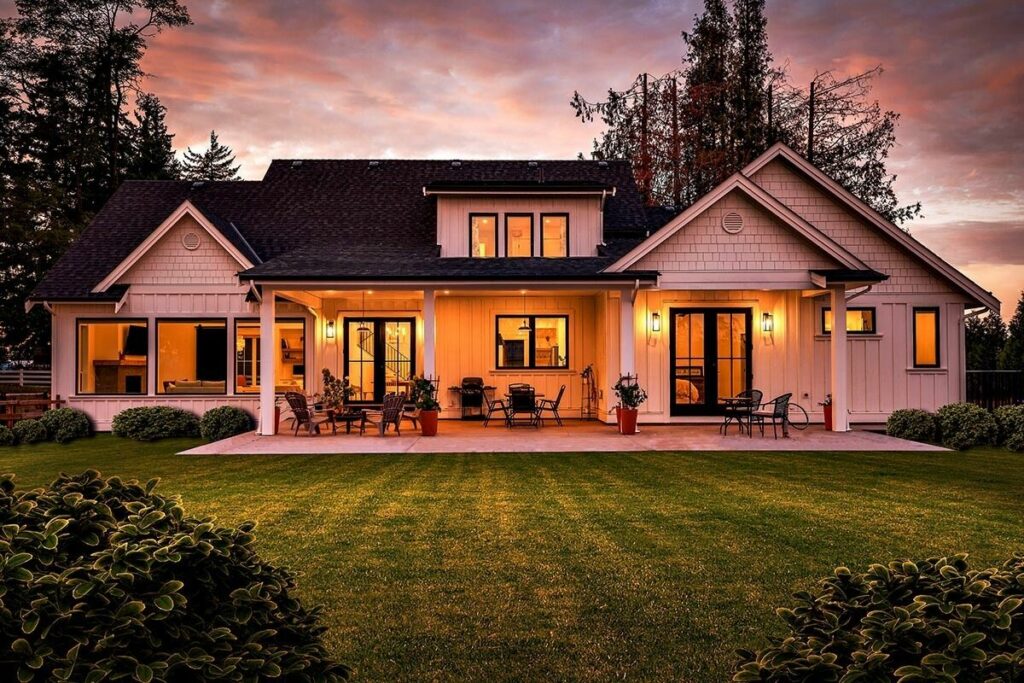
You know those movie scenes where the family gathers on the porch, laughing and sharing stories while the sun sets? Yeah, this is that porch.
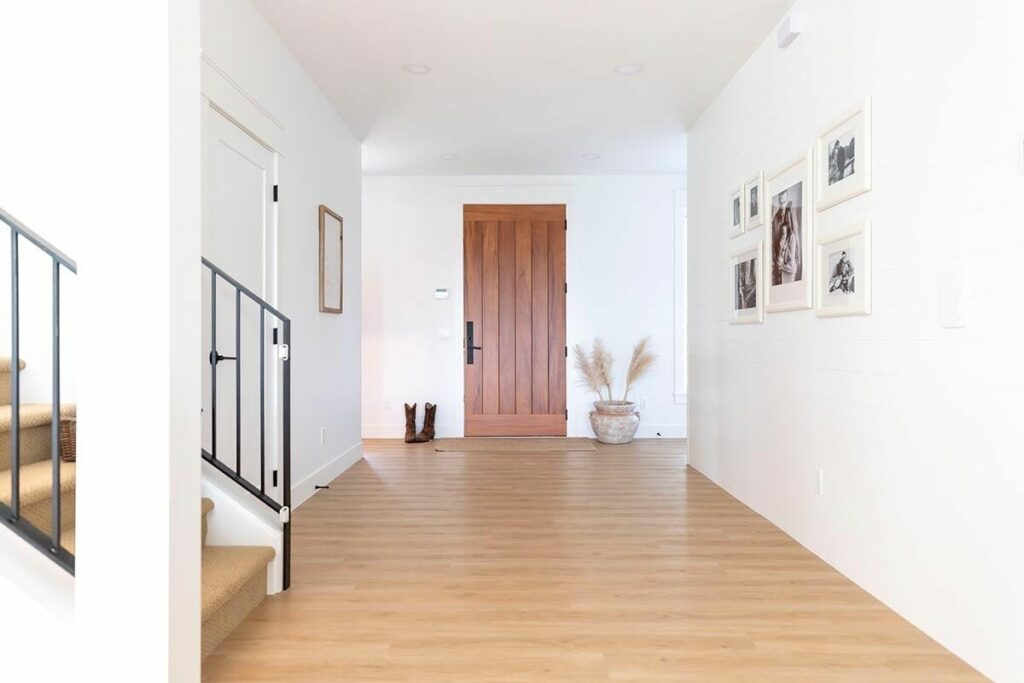
Step inside and the foyer extends a warm hug, framed by a handy coat closet, a powder bath, and a home office. Did I mention the office? Prepare for your productivity to skyrocket. Imagine working from home, in your slippers, with a steaming cup of joe. Ah, the sweet, sweet smell of a commute-free lifestyle.
Related House Plans
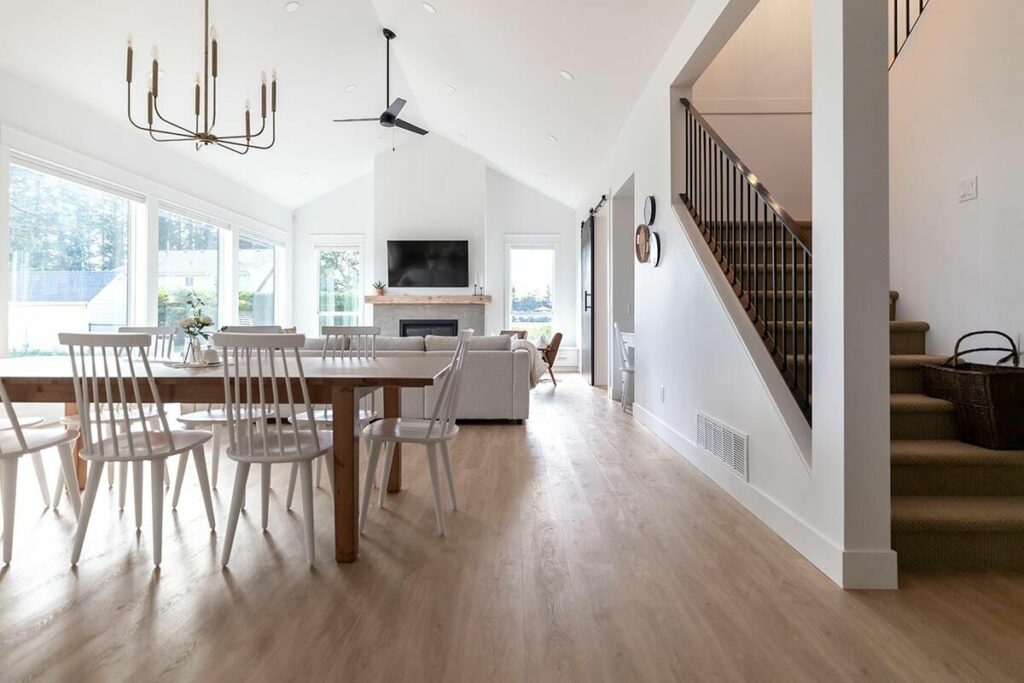
Now, let’s venture further. If the foyer was a warm hug, then the communal living spaces are like a delightful party you never want to leave.
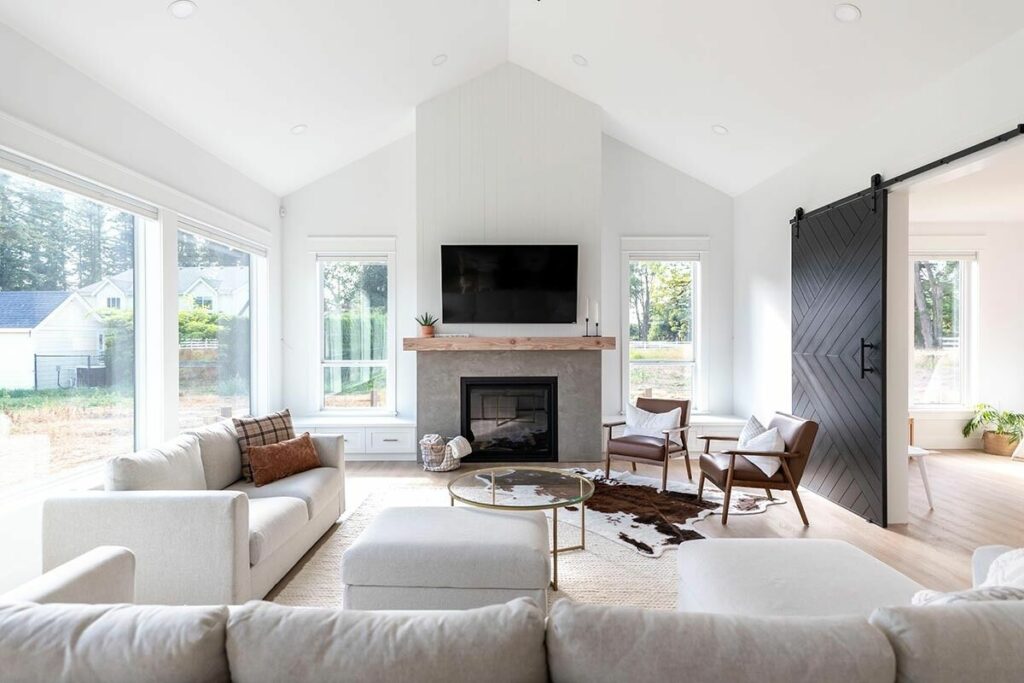
Strategically positioned to take advantage of rearward views, these spaces are your own private lookout point. Oh, and did I mention the 16′-deep, partially-covered patio? That’s right. You’ve got your own personal retreat to sip morning mimosas, throw evening barbecues, or gaze at stars.
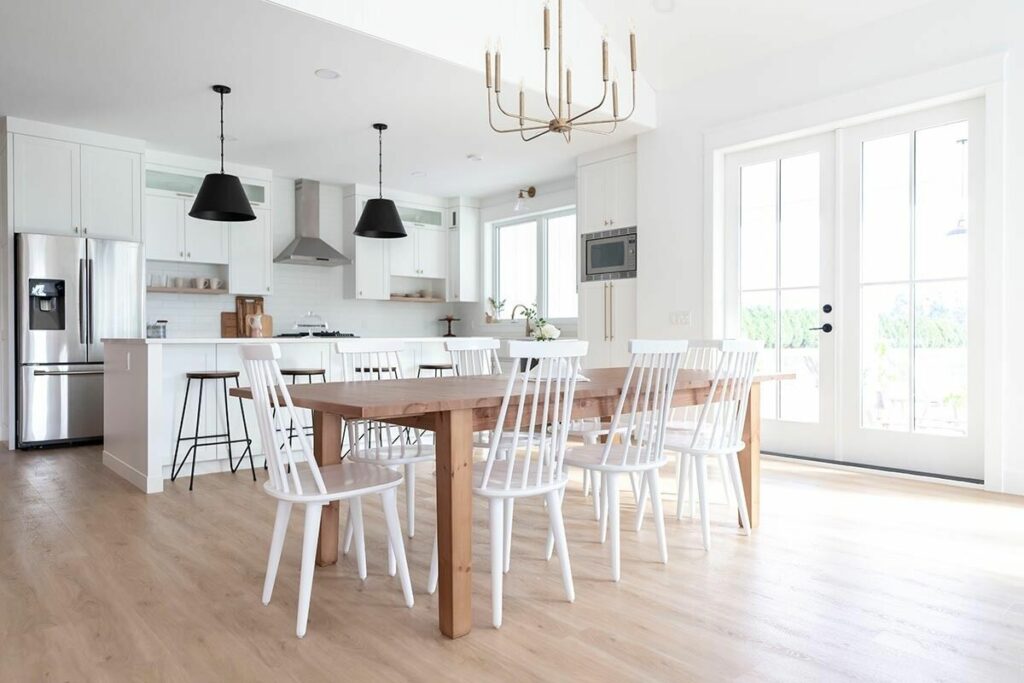
From there, you’ll stumble upon the elongated kitchen island—an ideal space for meal prep or impromptu dance-offs. (Hey, it could happen!) Nearby, a pantry provides more storage space than you’d think you’d ever need.
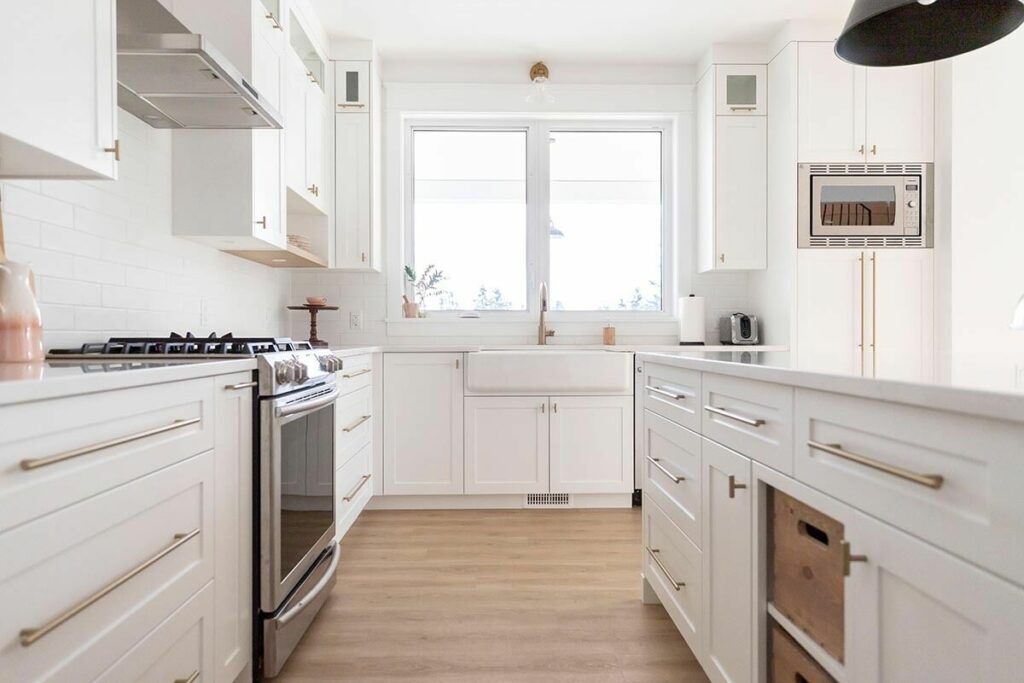
You could probably lose yourself in there for days among the stacks of cereal boxes and rows of canned goods. (Note to self: always leave a trail of breadcrumbs.)

And then, my friends, we reach the pièce de résistance—the beverage center. It’s like having your own personal barista and sommelier wrapped into one.

With its coffee bar and wine fridge, this bad boy is ready to serve your caffeine cravings by day and your wine whims by night. Who needs Starbucks when you’ve got this setup at home?
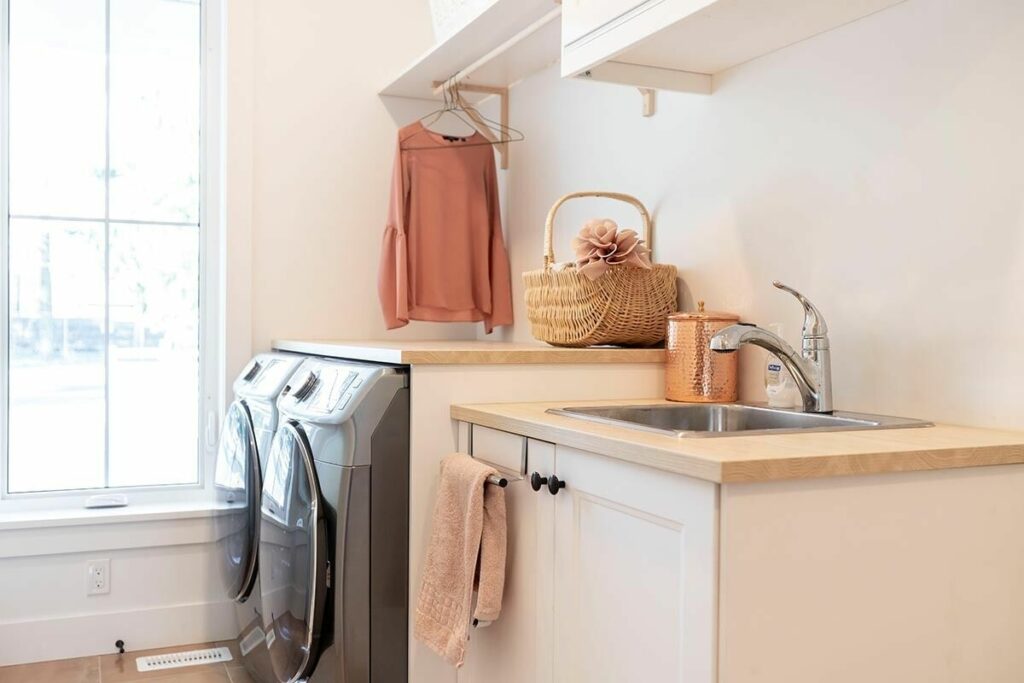
Tucked away on the main level is the master bedroom, your personal oasis. French doors open to the rear porch, while a walk-in closet has enough space for your entire wardrobe and then some. But it’s the 4-fixture bathroom that’s going to make you feel like a movie star. Get ready for some serious pampering.
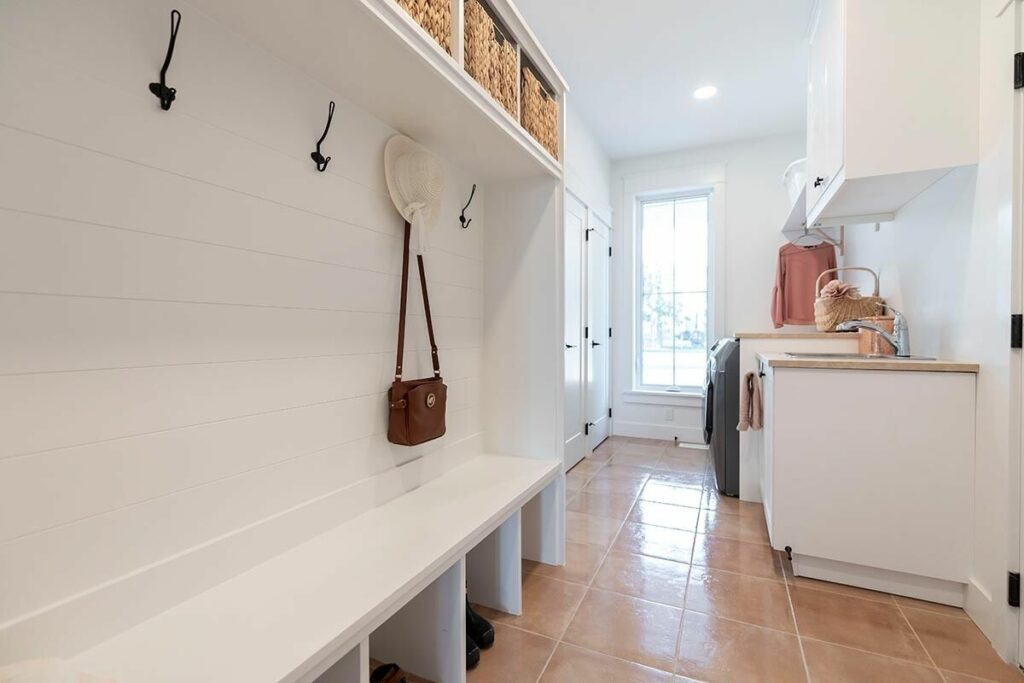
Venturing upstairs, you’ll find three additional bedrooms. These aren’t your average run-of-the-mill secondary bedrooms—no sir! They share a compartmentalized bath, making morning routines smoother than a freshly ironed shirt. And remember, sharing is caring!
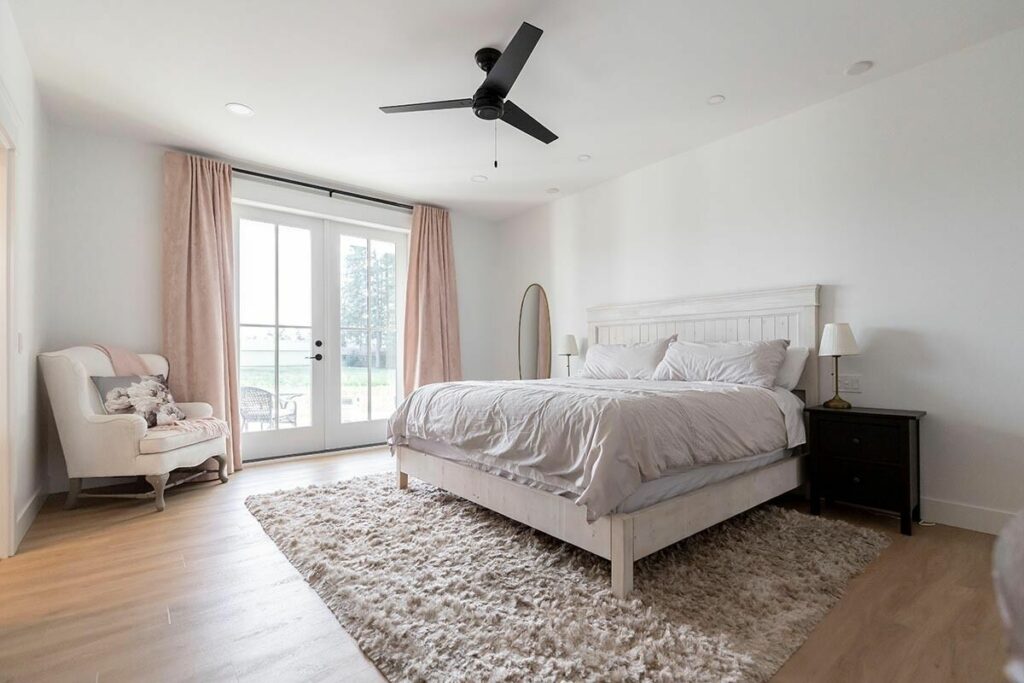
As if all of this wasn’t enough, there’s a sizable play room with a barn door for privacy. It’s the perfect space for kids to let their imaginations run wild—or for you to retreat and finish that novel you’ve been working on for five years.
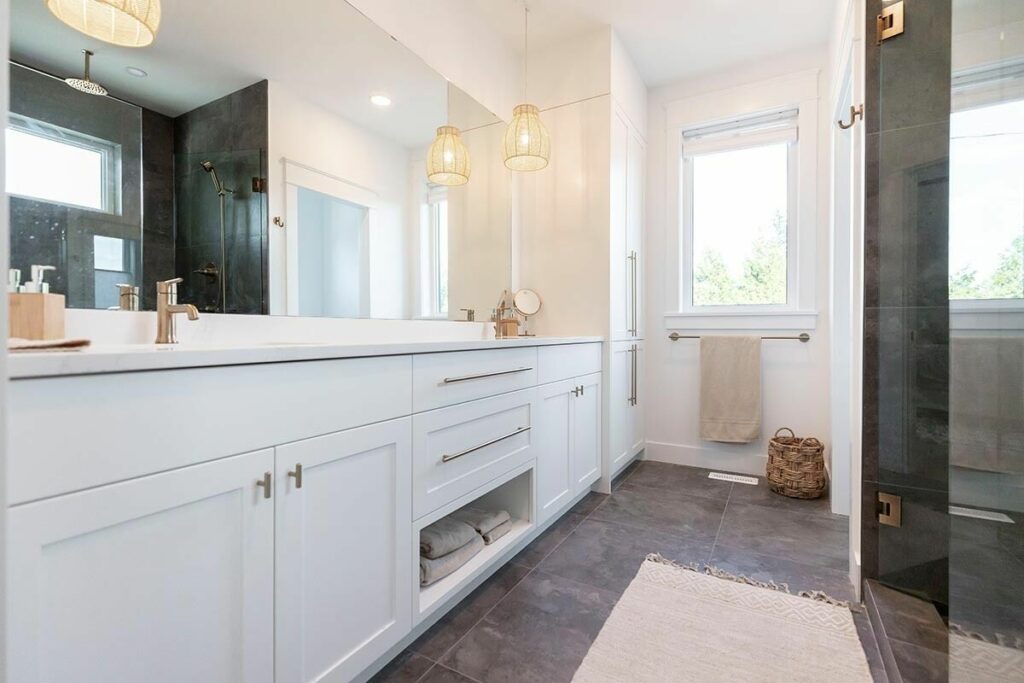
Tucked away you’ll also find a spacious laundry/mudroom combo, ideal for hiding those dirty socks or muddy boots. Oh, and the unfinished basement? Think of it as a blank canvas, just waiting for you to paint your dreams upon it. Home theater? Gym? Secret superhero lair? The sky’s the limit!

So, there you have it—over 3,100 square feet of pure, unadulterated delight. It’s a space that caters to your needs and whims, that’s flexible enough for a growing family, and where you can create a lifetime of memories. You’ve got to see it to believe it.
This New American Farmhouse plan is more than just a house—it’s a place to call home. Now, who’s ready for a housewarming party?
Plan 770508JME
You May Also Like These House Plans:
Find More House Plans
By Bedrooms:
1 Bedroom • 2 Bedrooms • 3 Bedrooms • 4 Bedrooms • 5 Bedrooms • 6 Bedrooms • 7 Bedrooms • 8 Bedrooms • 9 Bedrooms • 10 Bedrooms
By Levels:
By Total Size:
Under 1,000 SF • 1,000 to 1,500 SF • 1,500 to 2,000 SF • 2,000 to 2,500 SF • 2,500 to 3,000 SF • 3,000 to 3,500 SF • 3,500 to 4,000 SF • 4,000 to 5,000 SF • 5,000 to 10,000 SF • 10,000 to 15,000 SF

