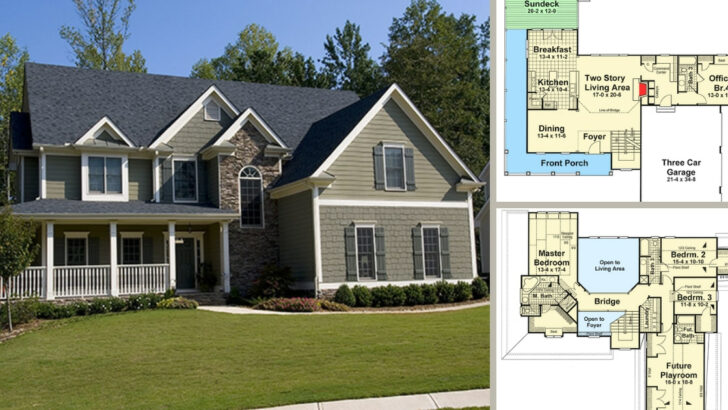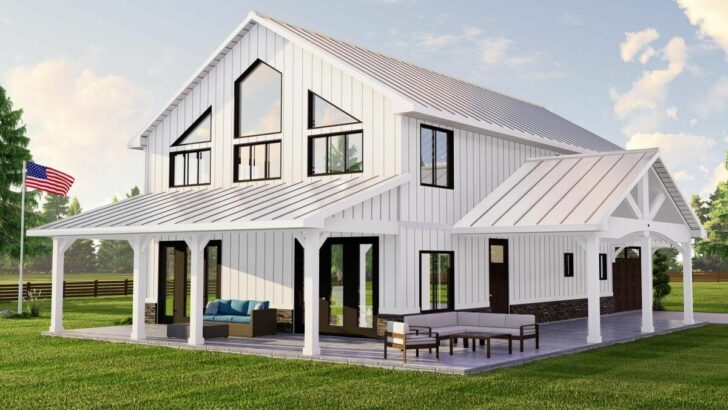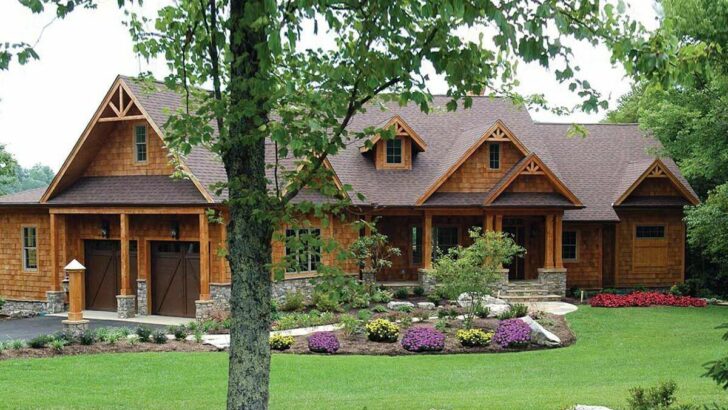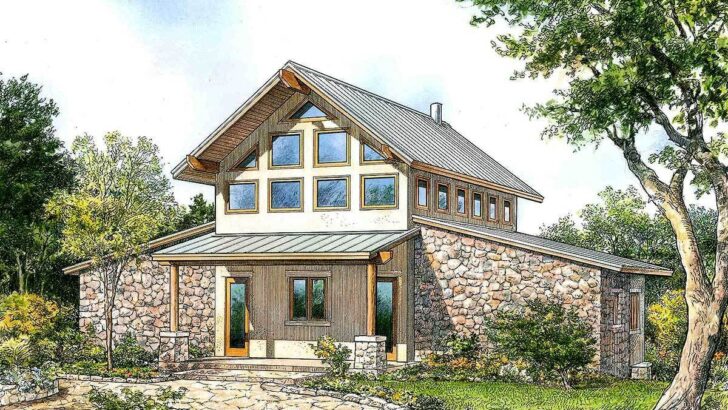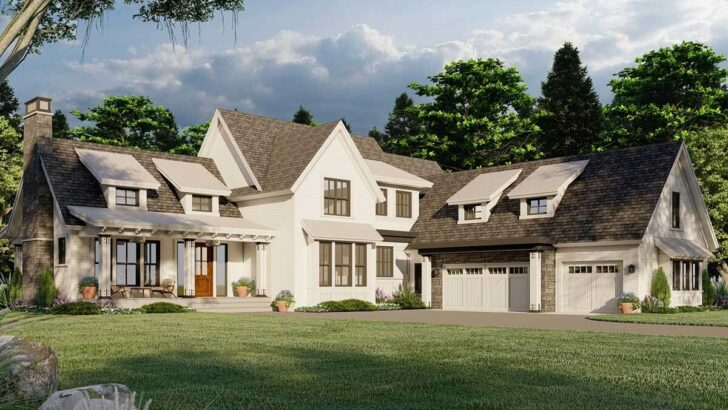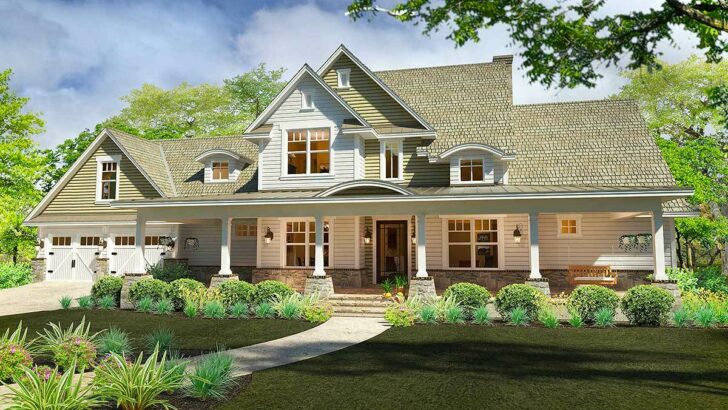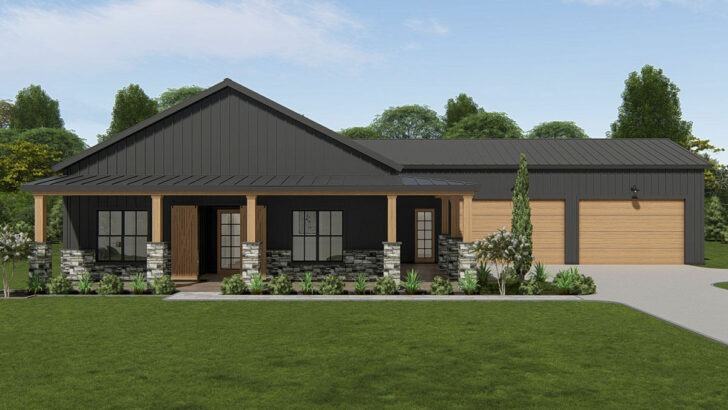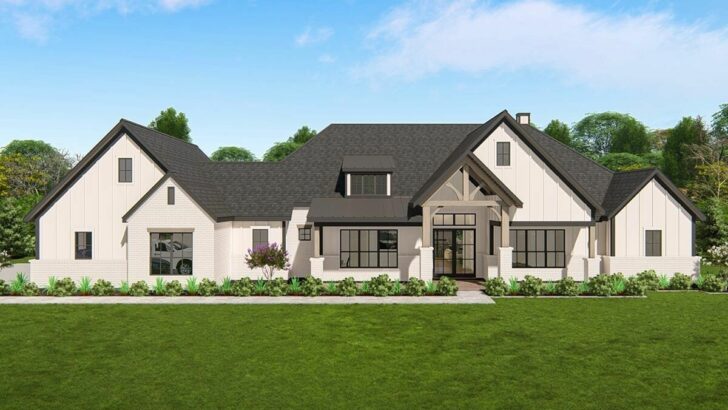
Specifications:
- 2,891 Sq Ft
- 2-4 Beds
- 2.5 – 3.5 Baths
- 1 Stories
- 3 Cars
Let me take you on a trip to the mountains – no ski gear required.
Imagine, if you will, your dream home nestled amid the crisp mountain air, surrounded by whispering pines, where modern design and rustic charm harmonize in an architectural symphony.
It’s not a scene from a fancy HGTV show or a millionaire’s plaything.
This beauty, my friends, is a marvel of modern mountain design, and it could be yours!
Related House Plans




Stretching across a generous 2,891 sq ft – or if you prefer, precisely 0.0664 football fields (who says you can’t live large?) – this modern mountain wonder leaves no stone unturned in the pursuit of comfort.

Perfect for a couple, a family, or even a hermit with a taste for luxury, it houses 2-4 bedrooms, 2.5-3.5 bathrooms, all on a single story, thereby eliminating your daily cardio up the stairs.

You know how they say ‘don’t judge a book by its cover’? Well, throw that advice out the window when it comes to this house. With flat and sloped roof lines supported by strong-as-an-ox steel beams, and an arched front porch with a metal roof, the outside is as inviting as the inside.

The stucco and stone exterior are offset by the aesthetic appeal of weather wood accents, making this house look like it’s been plucked straight out of a glossy architecture magazine.
Related House Plans

If you’ve always dreamed of recreating that heartwarming scene from every Christmas movie, the wrap-around front porch is your stage. It leads you right into the spacious entryway, which ushers you straight into the great room.

Here, exposed beams and a cozy fireplace with surrounding built-ins add a touch of the rustic. Want to take the party outside? A sliding door in the dining room gives you instant access to the back, covered patio.

Next, we journey into the belly of this gastronomic beast – the kitchen. U-shaped and generously sized, it features a large central island, perfect for those impromptu cooking shows you love to host. It’s not just about the showmanship, though.

A spacious prep pantry with a sink and a second dishwasher guarantees that you’ll never have to negotiate on dishwashing duties again.

A master bedroom that’s more of a mini-retreat sits privately to the right of the home, conveniently across from a quiet study. (Work from home? Yes, please!) The room oozes luxury with a tray ceiling, corner fireplace, and sliding doors leading to the back patio.

The ensuite bathroom doesn’t disappoint either, with two vanities, a standalone tub, an oversized shower with two shower heads (because who wants to argue over shower temperature), and a walk-in closet grand enough to host a small party.

On the other side of the home is a second bedroom suite complete with a 4-fixture bathroom. Privacy guaranteed! The nearby 3-car garage even includes a storage bay. Never again will you have to suffer the wrath of your partner complaining about your ‘junk’ cluttering the house.

It enters into a mudroom equipped with laundry facilities because let’s face it, nobody likes muddy footprints on the living room carpet.
And just when you think this house couldn’t get any better, it hits you with an optional lower level!

This area packs a punch with a grand recreation room (another fireplace included – cozy times three), a wet bar for when hydration is key, an additional study, a gym, flex space, and a guest bedroom with full bathroom access. Think of it as your swiss army knife of rooms – flexible and ready for anything.

So there you have it, folks. This modern mountain beauty with an optional lower level is so much more than a house. It’s a home, a lifestyle, and a testament to the fact that rustic can be chic, modern, and downright irresistible. Now, if you’ll excuse me, I need to go fantasize about that double showerhead…

I’ll leave you with a nugget of wisdom from someone who’s seen too many HGTV shows – in the game of dream homes, don’t just play to live. Live to play!
Plan 95059RW
You May Also Like These House Plans:
Find More House Plans
By Bedrooms:
1 Bedroom • 2 Bedrooms • 3 Bedrooms • 4 Bedrooms • 5 Bedrooms • 6 Bedrooms • 7 Bedrooms • 8 Bedrooms • 9 Bedrooms • 10 Bedrooms
By Levels:
By Total Size:
Under 1,000 SF • 1,000 to 1,500 SF • 1,500 to 2,000 SF • 2,000 to 2,500 SF • 2,500 to 3,000 SF • 3,000 to 3,500 SF • 3,500 to 4,000 SF • 4,000 to 5,000 SF • 5,000 to 10,000 SF • 10,000 to 15,000 SF

