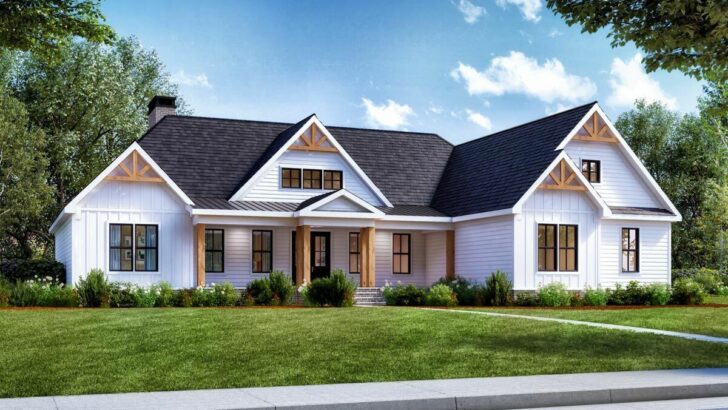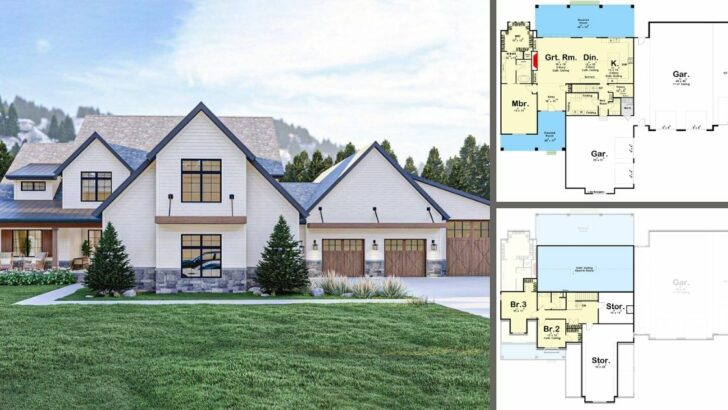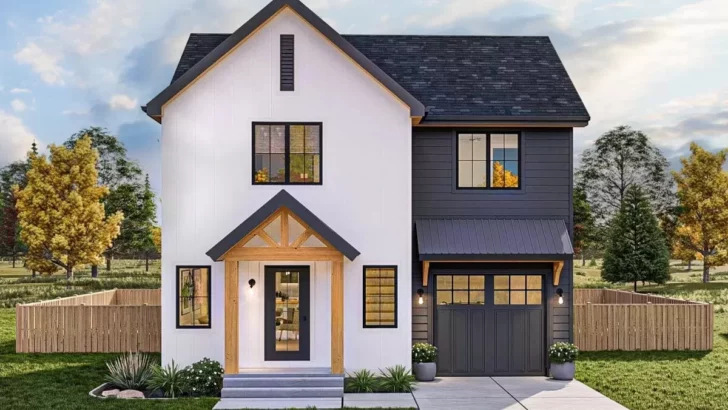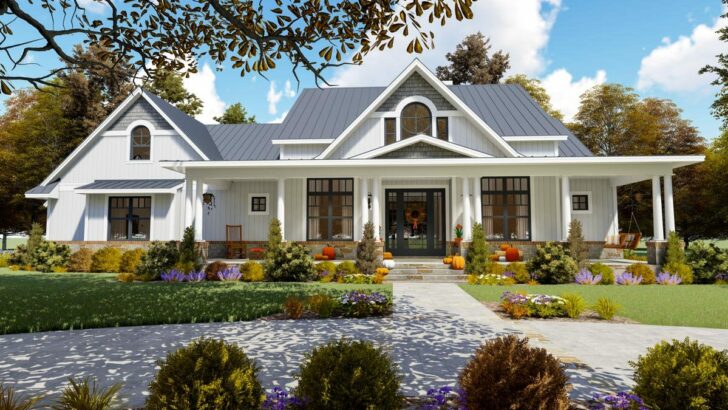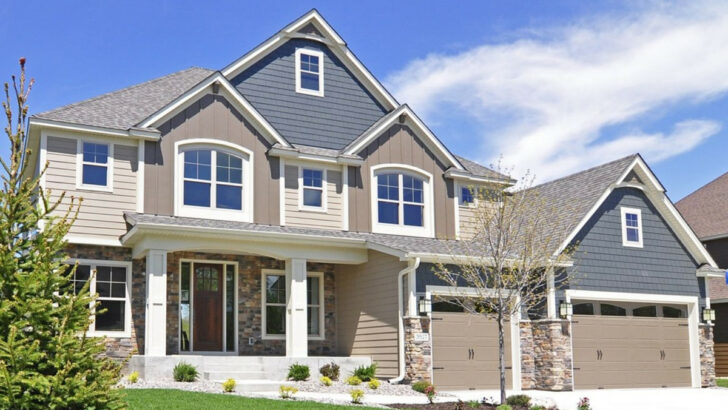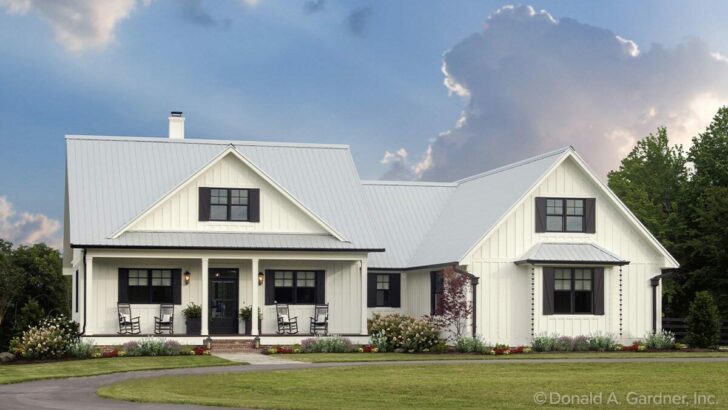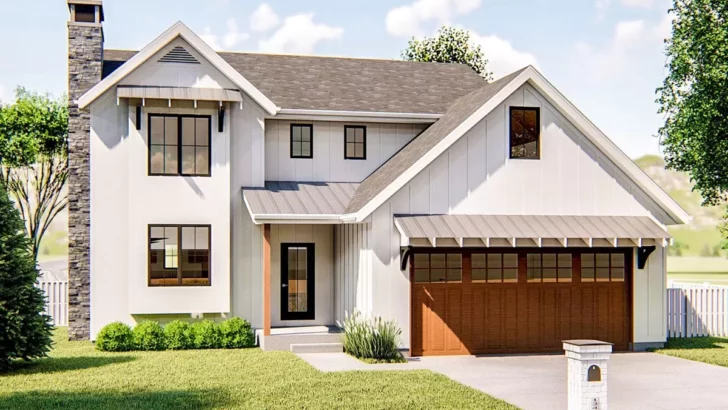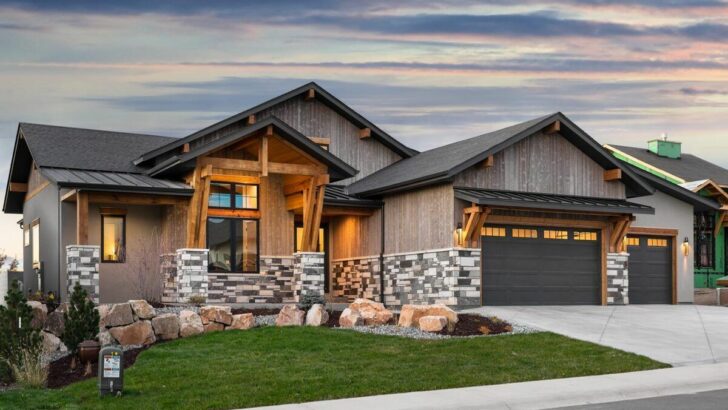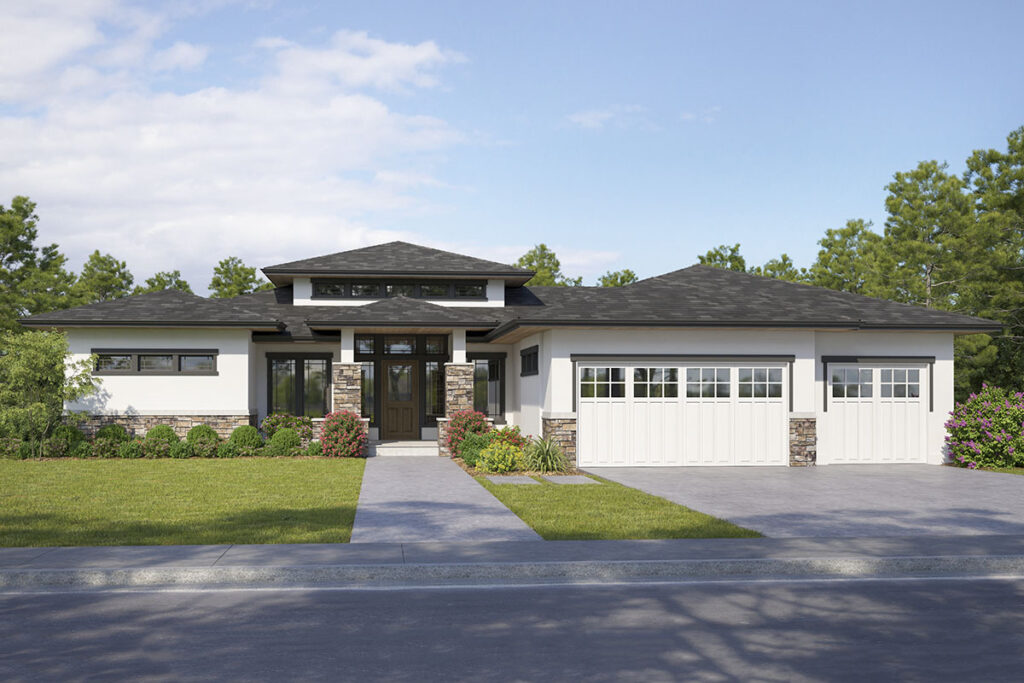
Specifications:
- 2,593 Sq Ft
- 2-4 Beds
- 2.5+ – 4.5+ Baths
- 1 Stories
- 3 Cars
Alright, picture this: You’re lounging in your stylish Prairie Mountain Modern abode, sun streaming in through massive glass walls, sipping on your morning latte as you admire the view.
Yep, this could be you! Let me take you on a whirlwind tour of what could very well be your dream home.
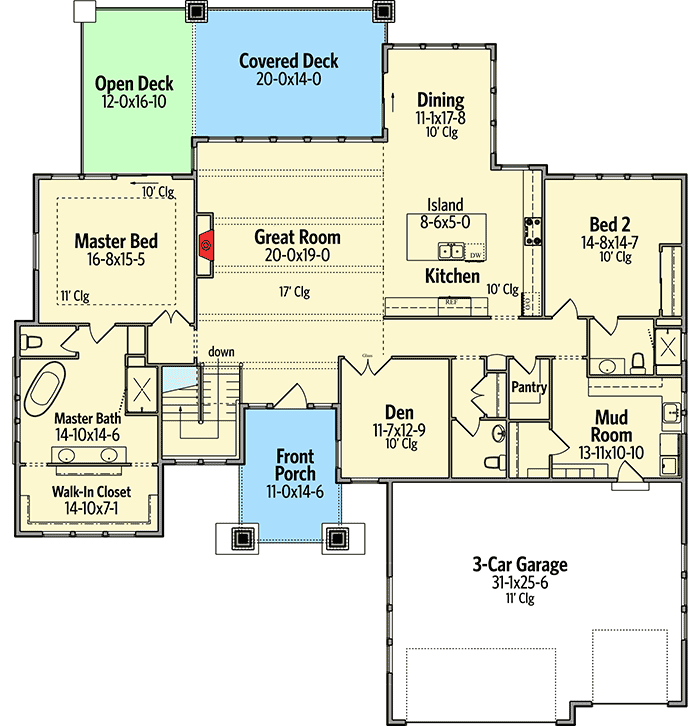
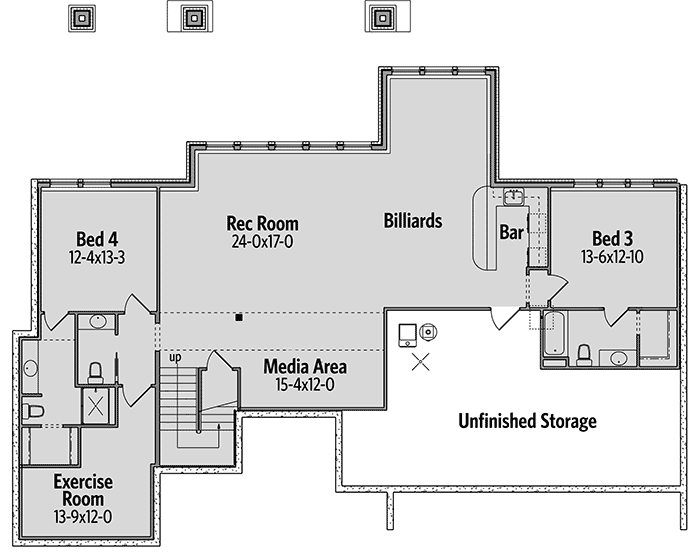
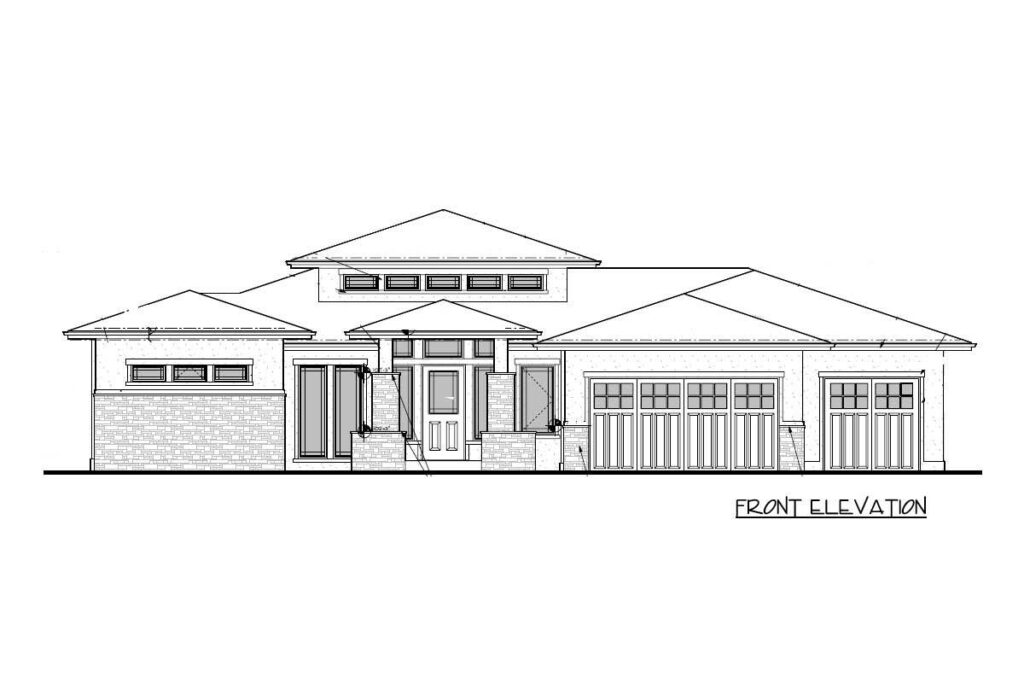
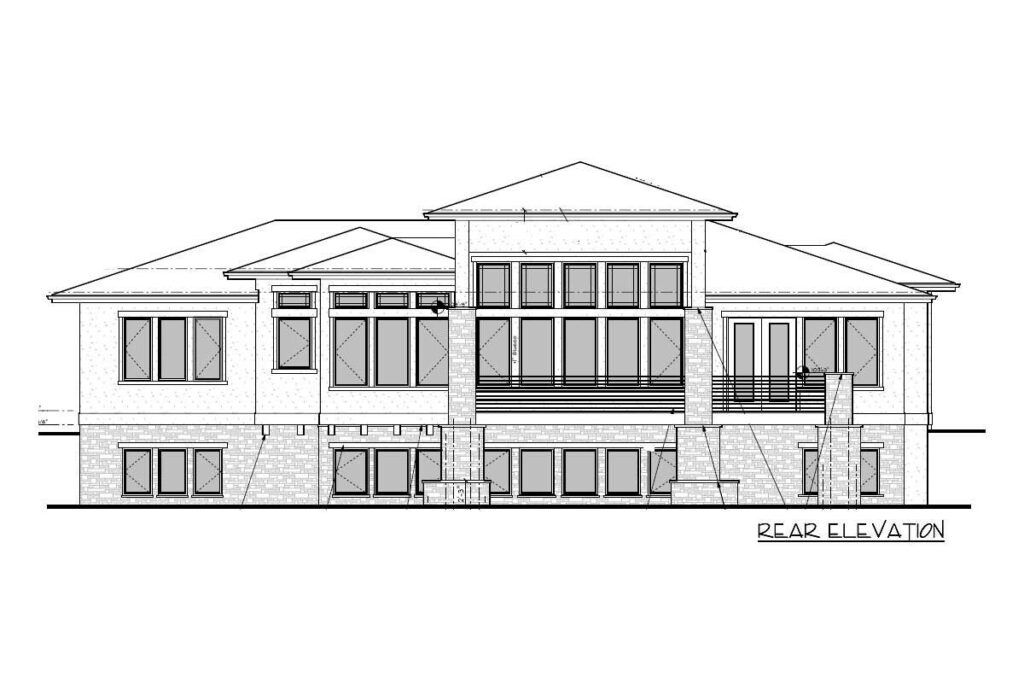
2,593 Sq Ft. Nope, that’s not a typo. That’s enough space to lose your cat, misplace your phone, and hold impromptu hide-and-seek championships. With a sprawling size like this, you’re not just buying a house, you’re buying a mini-universe.
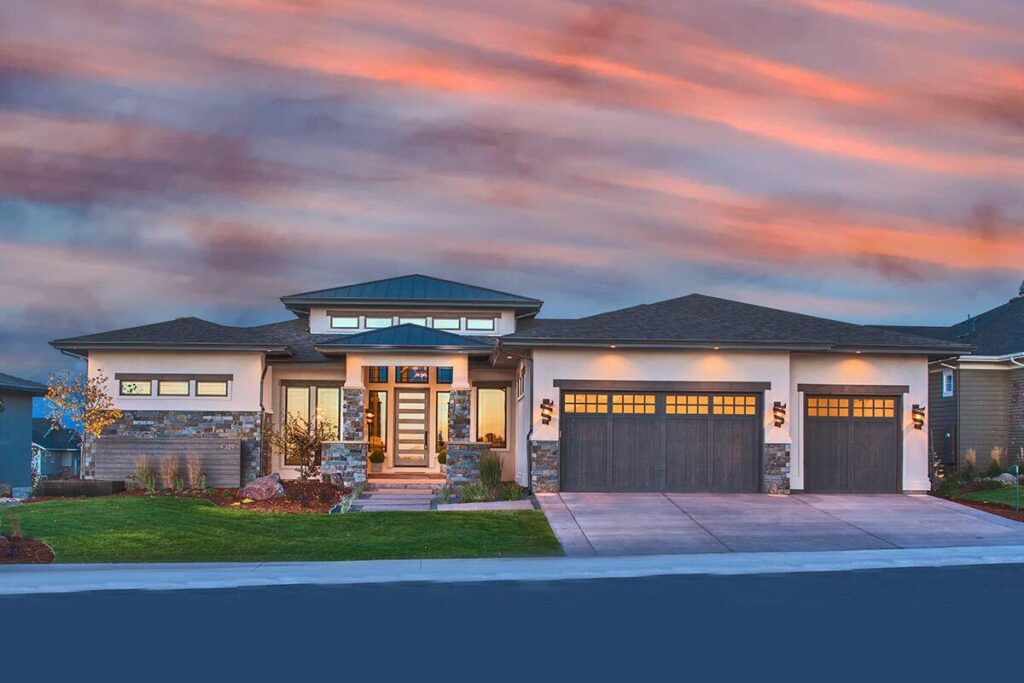
Having a standard 2 beds with an option for 4 means you’re ready for anything. In-laws visiting? Room ready. College buddies decide to crash for the weekend?
Related House Plans
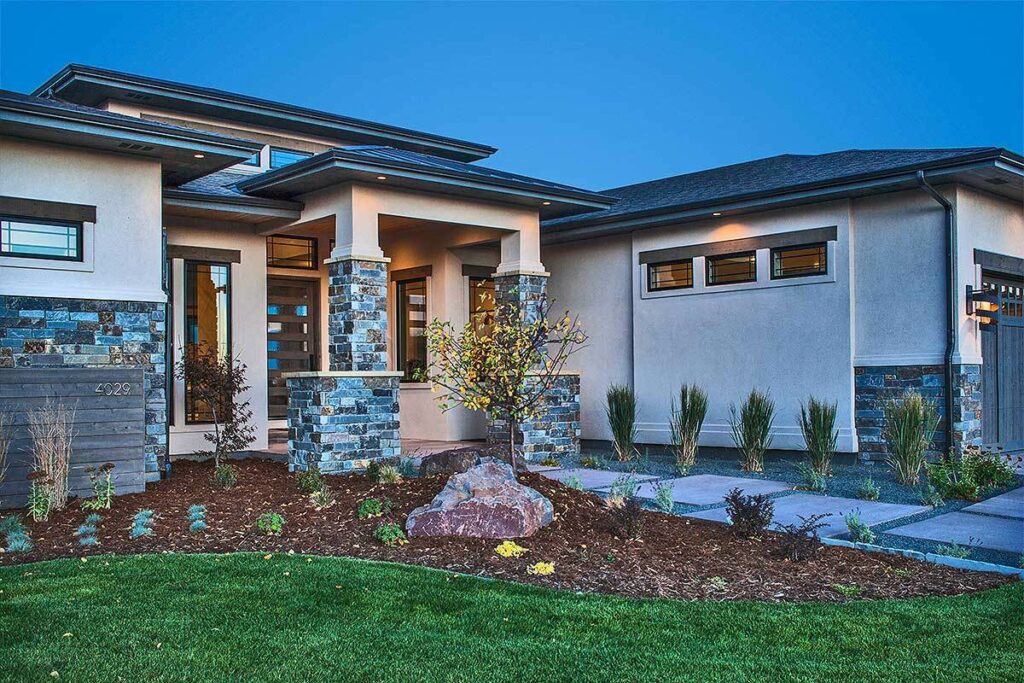
No problem. Random cousin thrice removed needs a place to stay? You got them covered! The more, the merrier. (And no more blow-up mattresses in the living room. Hallelujah!)
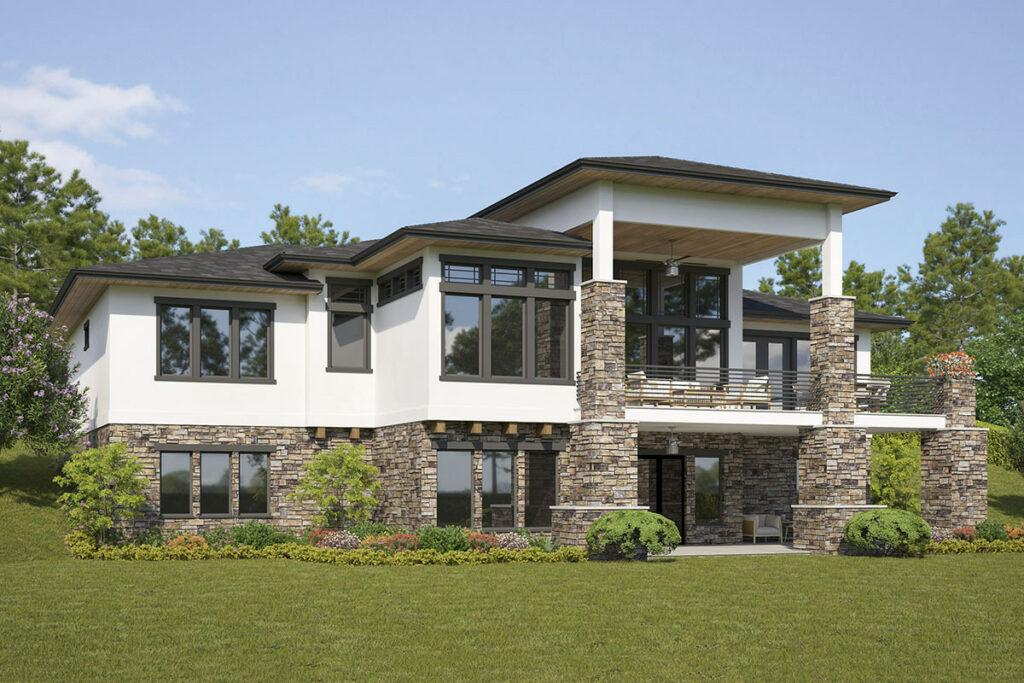
Okay, hold up. 2.5 to 4.5 baths? You might be wondering about the half bath. It’s like the bonus content of a Blu-Ray disc; you didn’t expect it, but you’re sure happy it’s there.
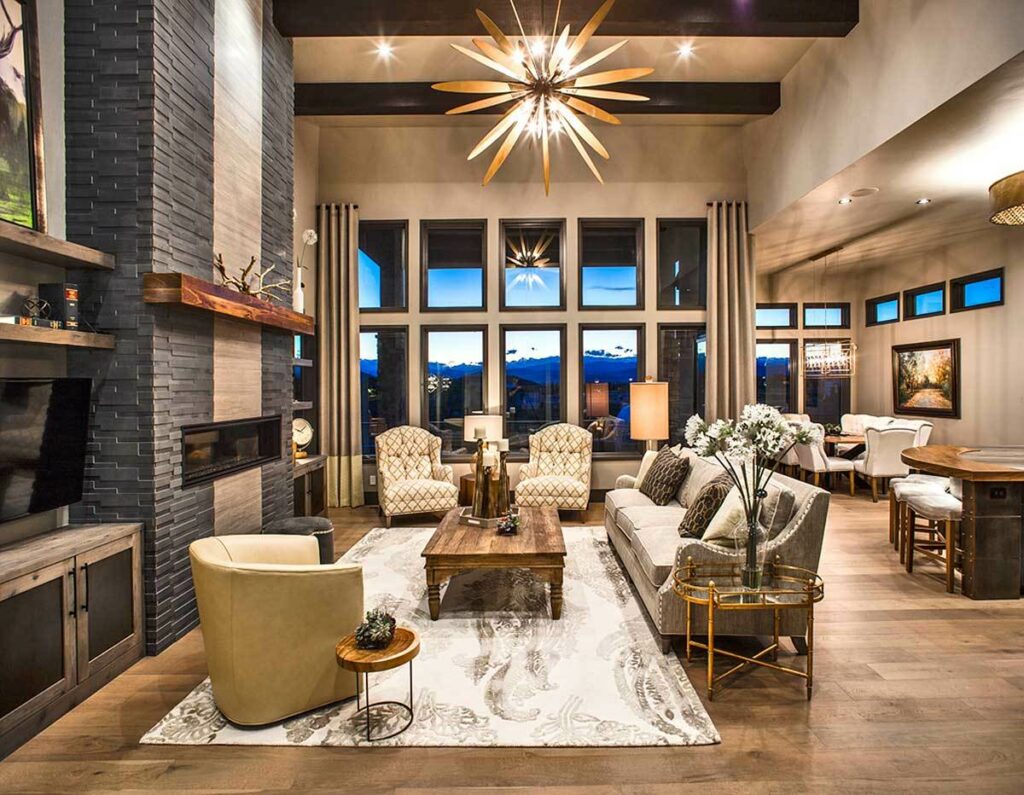
Having a half-bath is like having a spare tire; you might not think about it until you really need it. And then, it’s the hero you always knew you needed.
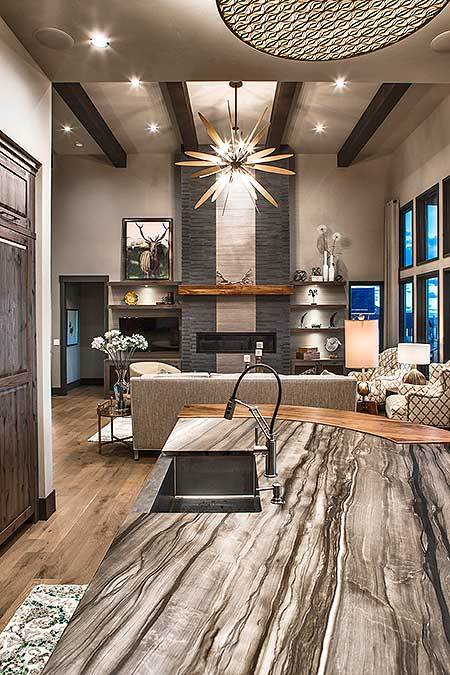
Some say “1 Story” like it’s a bad thing. I say, “Lesser the number of stairs to climb post leg day, the better!” Plus, there’s an elegance in single-story homes that multi-level palaces can’t replicate.
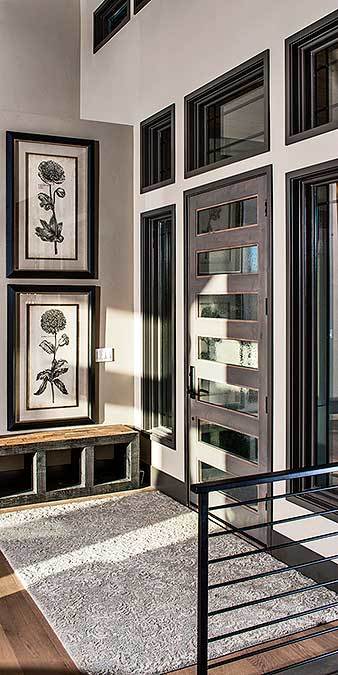
No more forgetting things on a different floor. Your life, on one level!3 Cars Because Two’s Company, Three’s a Party!
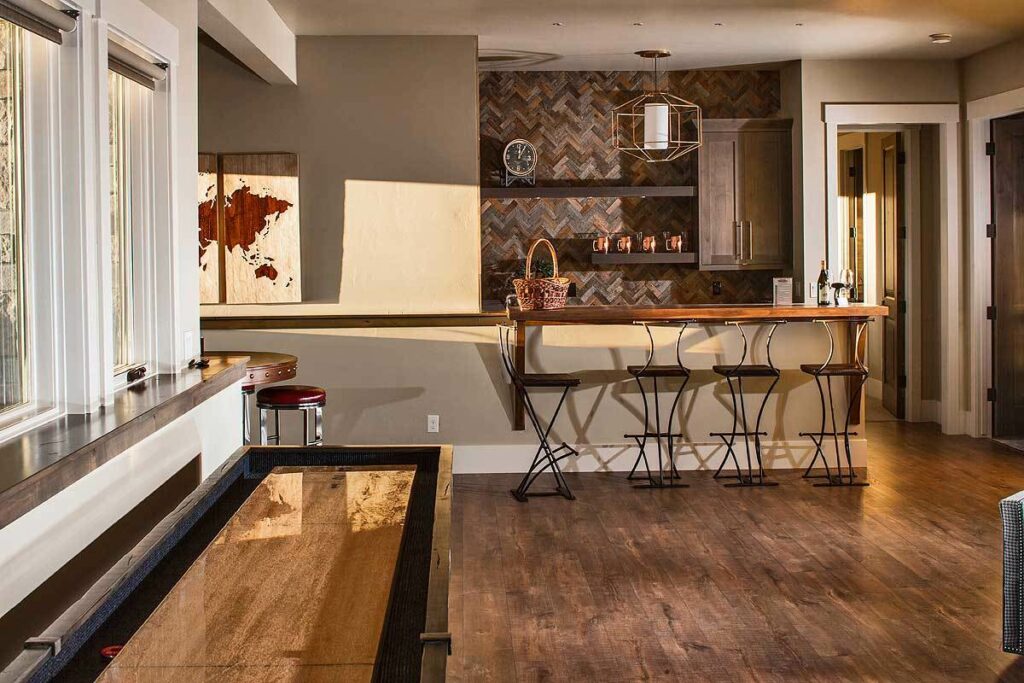
Now, I don’t know about you, but having 3 car spaces sounds like a dream. One for the day-to-day sedan, one for that vintage convertible you’ve been eyeing, and one more for… hey, it’s your space. Fill it with a tricycle if that’s your vibe!
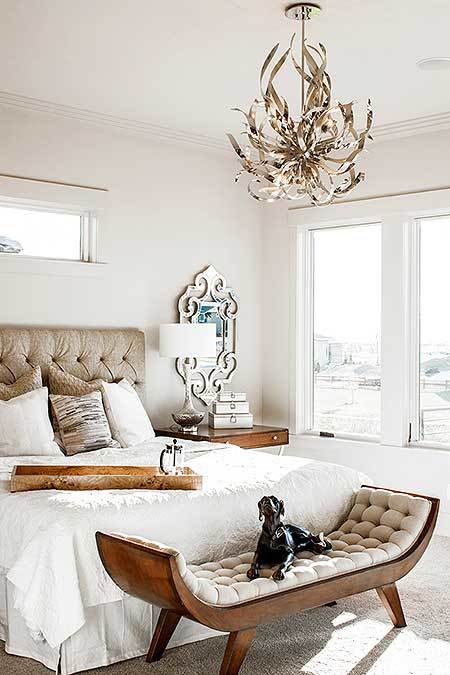
Walls of glass and transoms – it sounds poetic, doesn’t it? It’s like Mother Nature herself styled this place. And 10′ high ceilings? I mean, even if you’re tall, there’s no risk of a head bump here. Plus, it makes tossing pancakes so much more adventurous. Higher flips, anyone?
Related House Plans
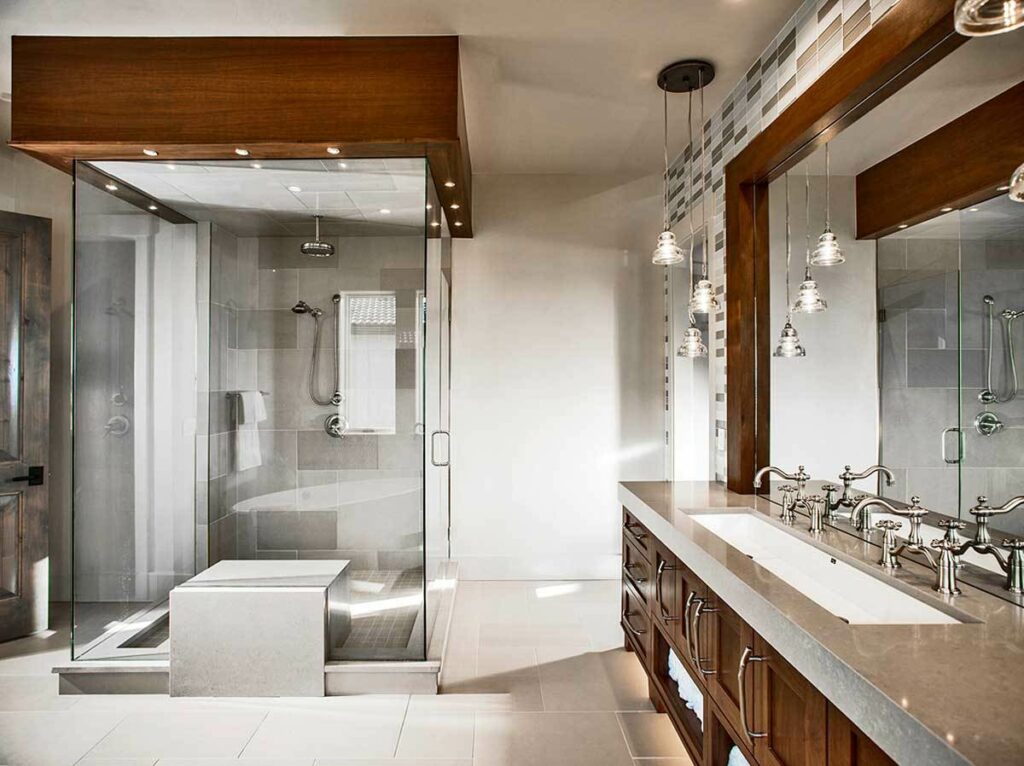
Remember those stuffy formal rooms where kids weren’t allowed? Yeah, neither do we. This house is all about that big, open floor plan that screams, “Casual living!” It’s the type of space where every day feels like Casual Friday.
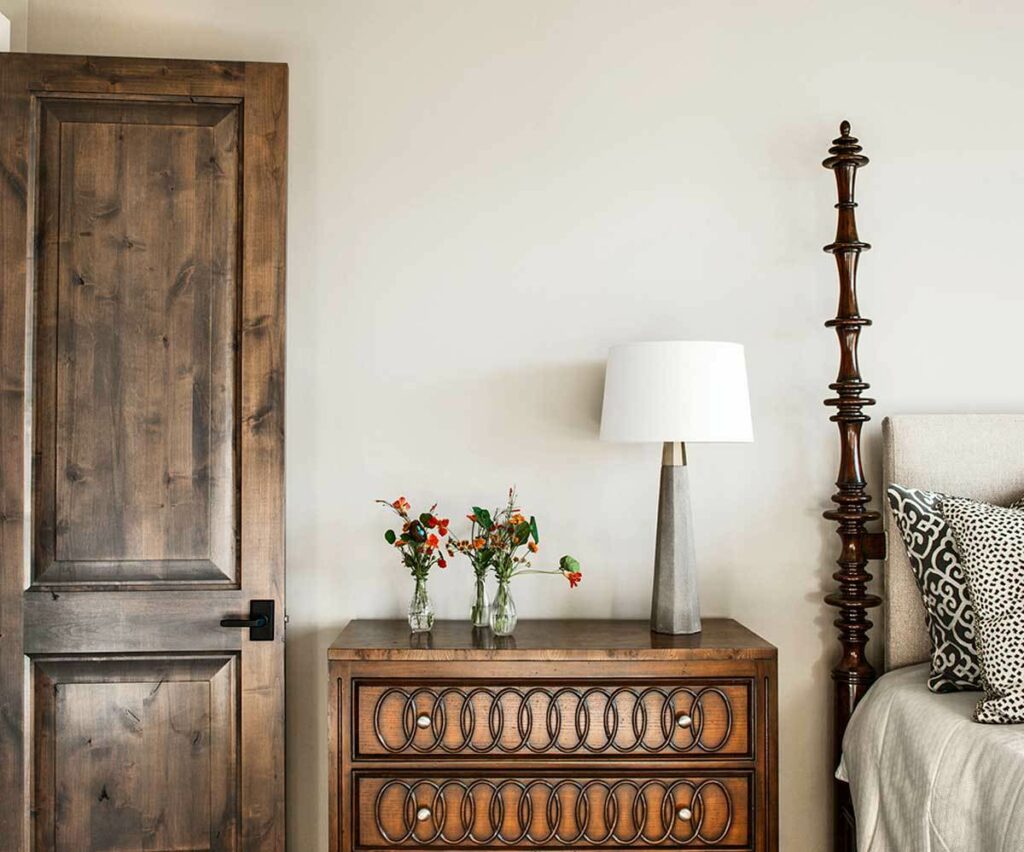
With both covered and open decks, it’s like having your cake and eating it too. Prefer to bask in the sunshine like a lounging cat? Done! More of a shade seeker, book in hand, ice tea by your side? Perfect. You do you!
Yes, the house has two bedrooms and a den. But, why stop there when you could add an extra 1,892 square feet of living space downstairs? It’s the equivalent of finding an extra fry at the bottom of your takeout bag – a delightful surprise.
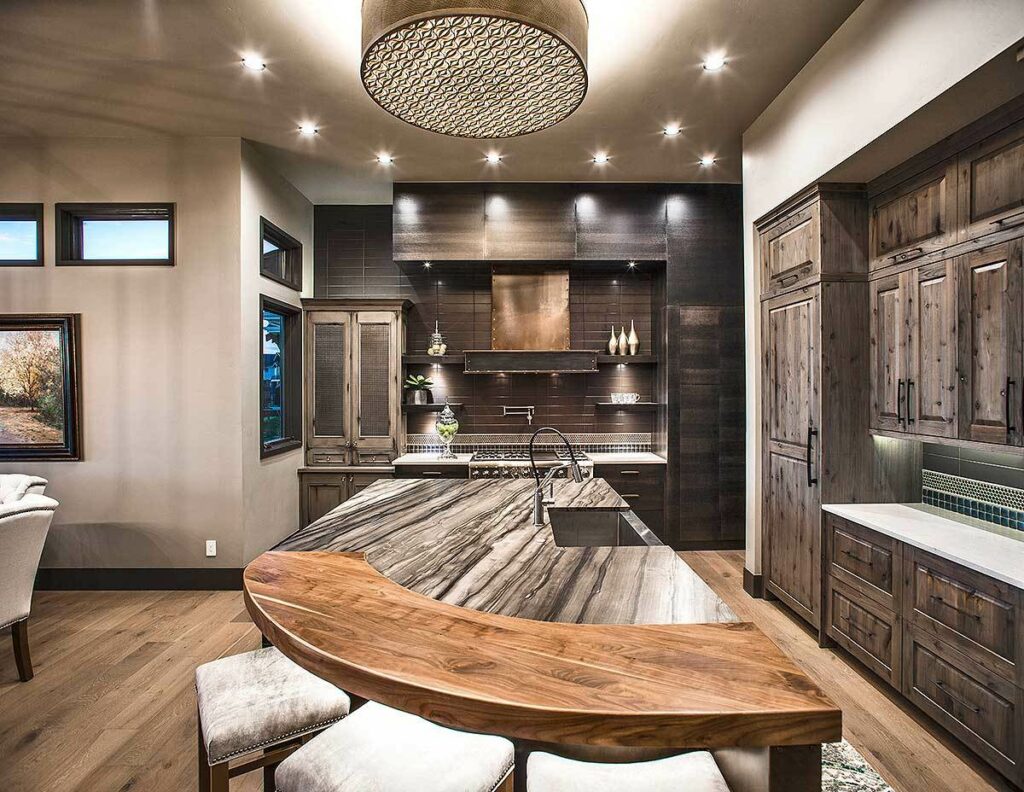
Large wet bar, huge rec room, billiards, and media area – you’re not building a house, you’re crafting an entertainment empire! And yes, an exercise room so when it’s raining cats and dogs, you can still flex those muscles. Rain check on the gym, anyone?
Lastly, for all those who’ve ever played the “will it fit in the garage” guessing game, this home is way ahead of you. An 11′ garage ceiling means it’s not just your cars that fit in there but possibly your dreams too!
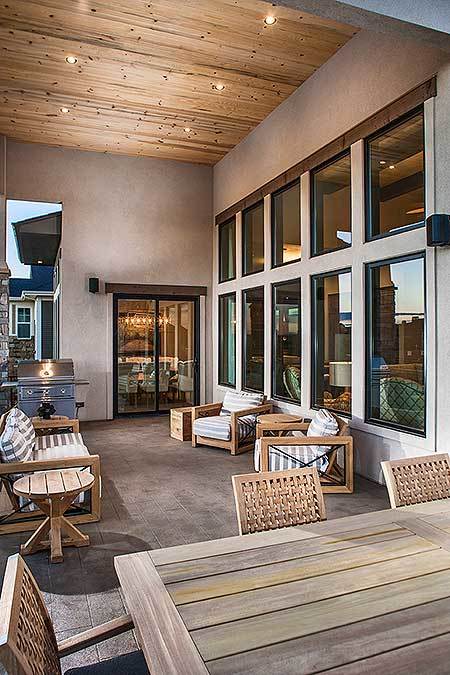
This Prairie Mountain Modern house plan isn’t just a piece of architecture; it’s a way of life. If walls could talk, these would sing!
So, if you’re in the market for something stylish, spacious, and oh-so-sophisticated, you might just be looking at your next home sweet home.
Plan 95033RW
You May Also Like These House Plans:
Find More House Plans
By Bedrooms:
1 Bedroom • 2 Bedrooms • 3 Bedrooms • 4 Bedrooms • 5 Bedrooms • 6 Bedrooms • 7 Bedrooms • 8 Bedrooms • 9 Bedrooms • 10 Bedrooms
By Levels:
By Total Size:
Under 1,000 SF • 1,000 to 1,500 SF • 1,500 to 2,000 SF • 2,000 to 2,500 SF • 2,500 to 3,000 SF • 3,000 to 3,500 SF • 3,500 to 4,000 SF • 4,000 to 5,000 SF • 5,000 to 10,000 SF • 10,000 to 15,000 SF

