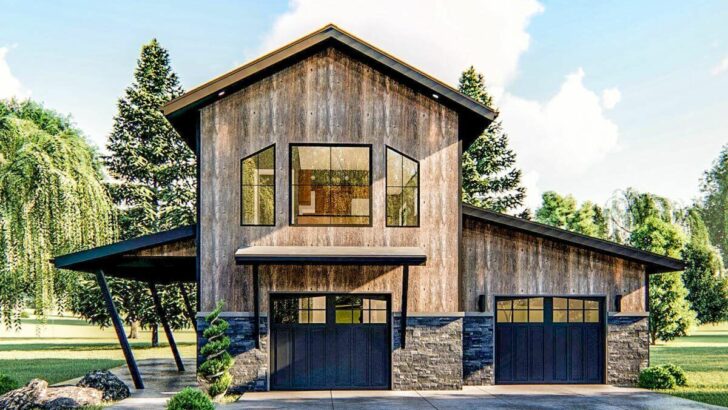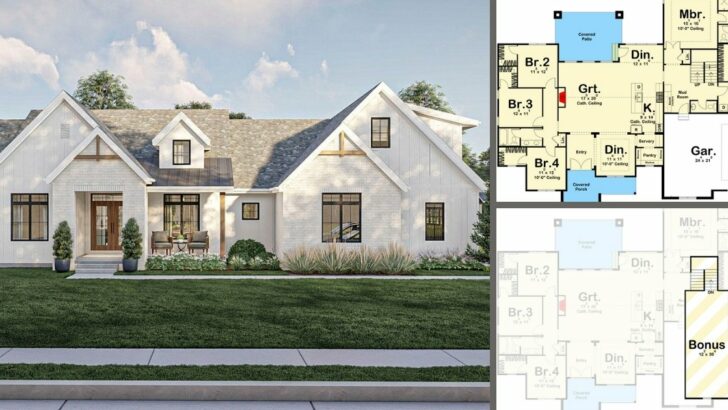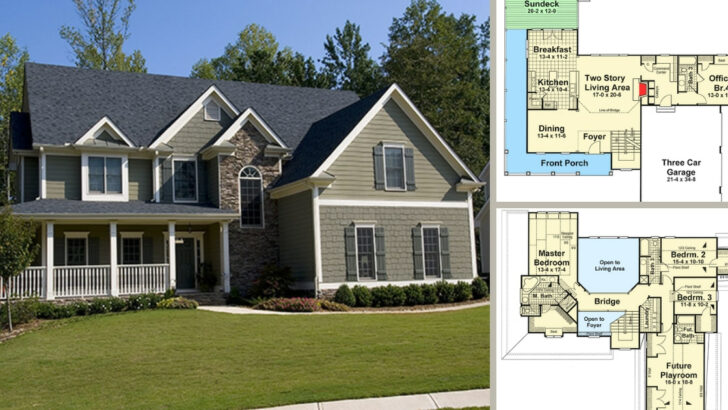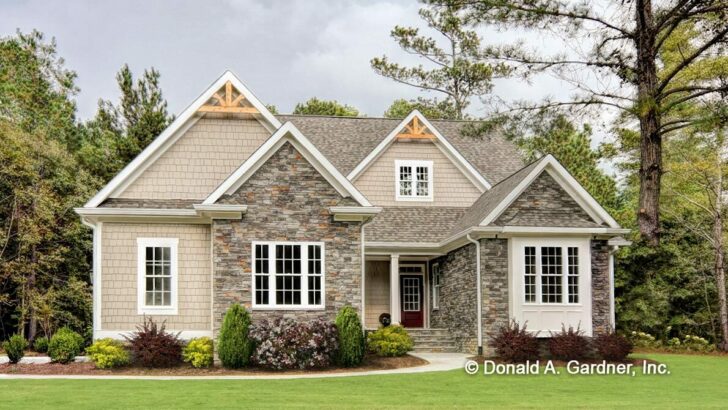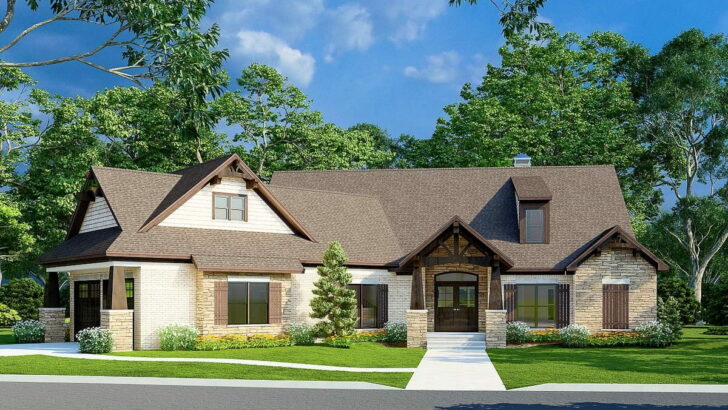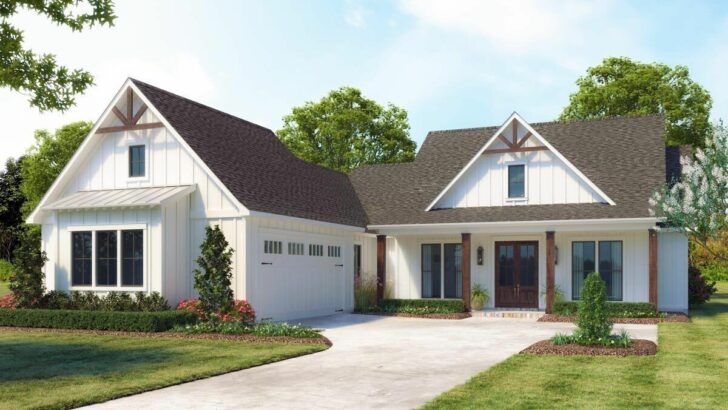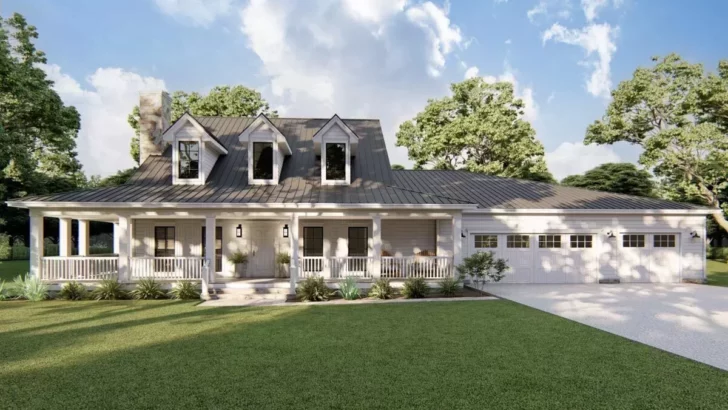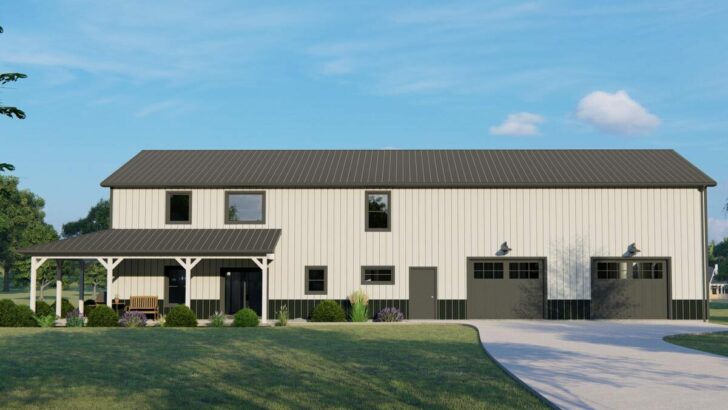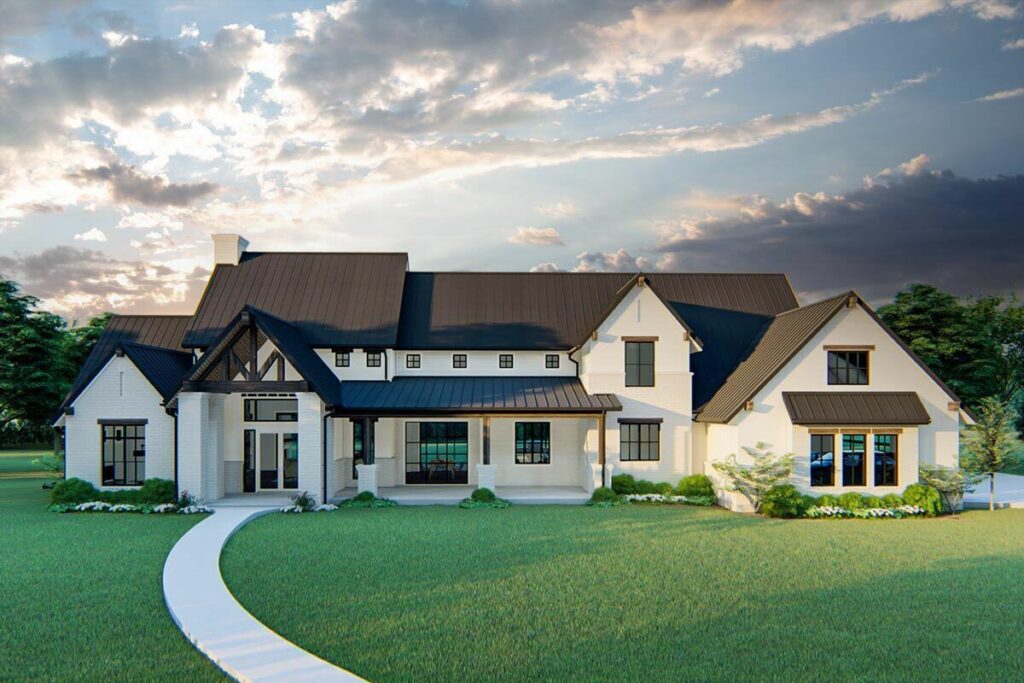
Specifications:
- 4,668 Sq Ft
- 5 Beds
- 4.5 Baths
- 2 Stories
- 3 Cars
If you’ve ever daydreamed about living in a house that blends classic charm with modern sophistication, pinch yourself.
This ain’t no dream! We’re diving into a Transitional Farmhouse plan that’ll make you ditch that cramped apartment faster than you can say “I want a home!” Let’s unravel the magic behind this 4,668 sq ft beauty.
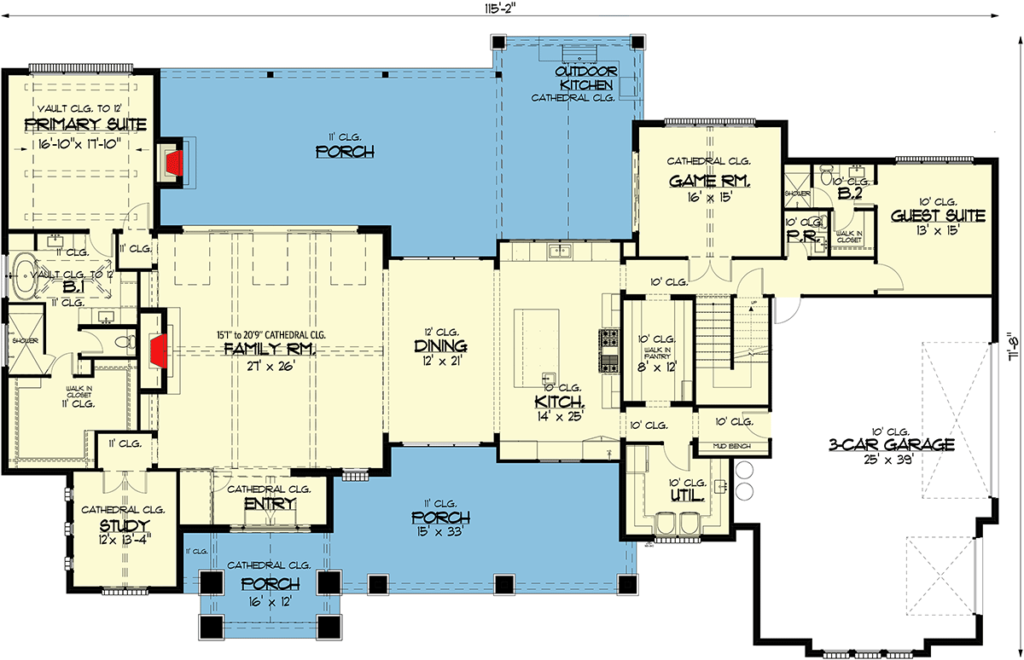
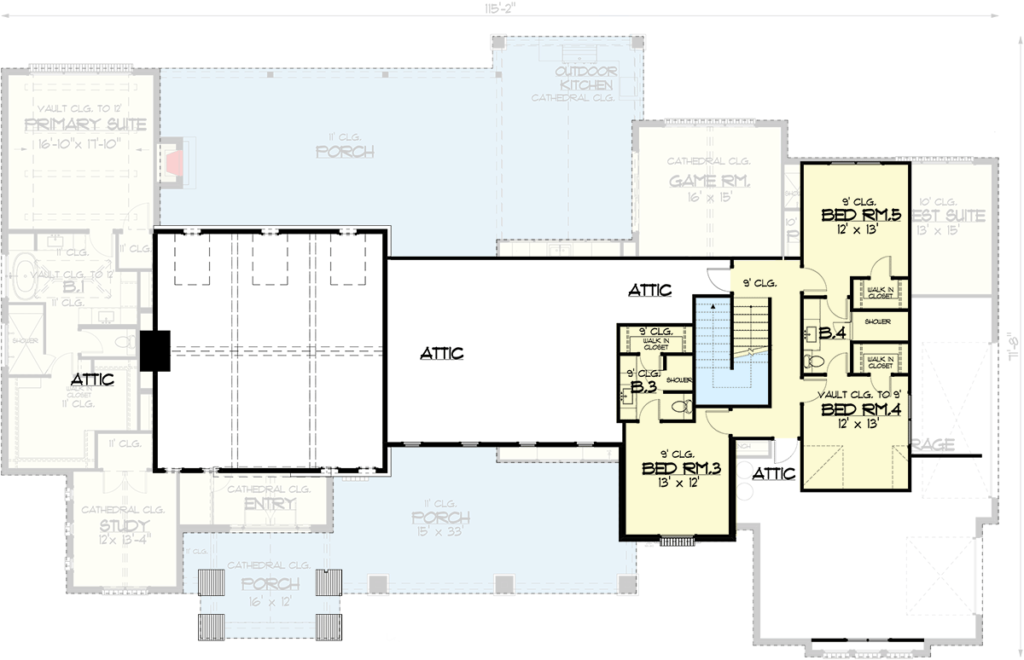
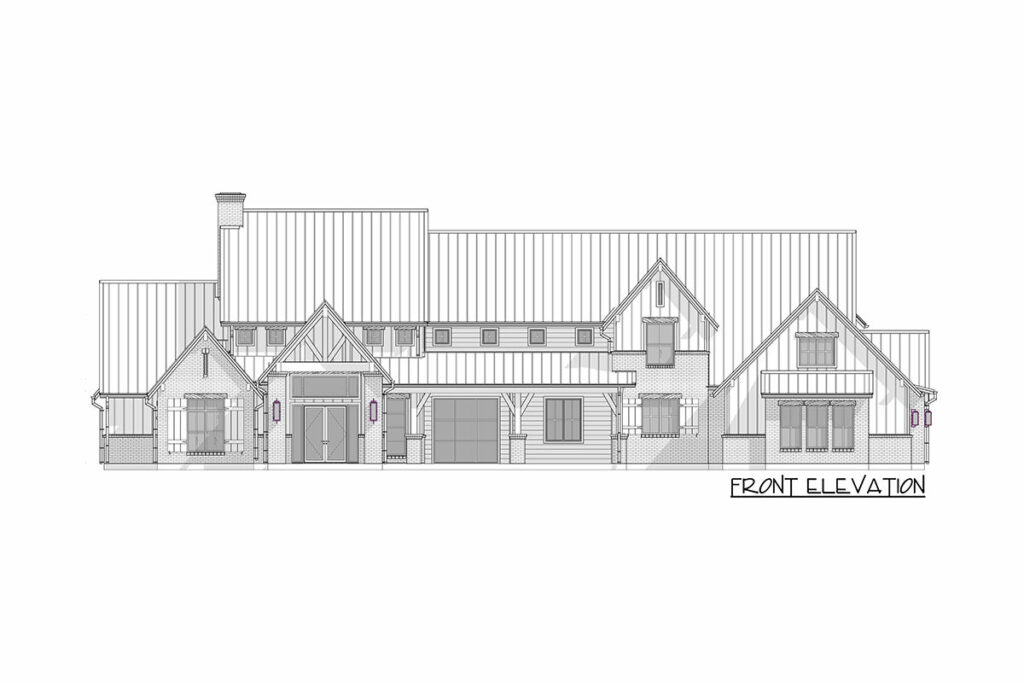
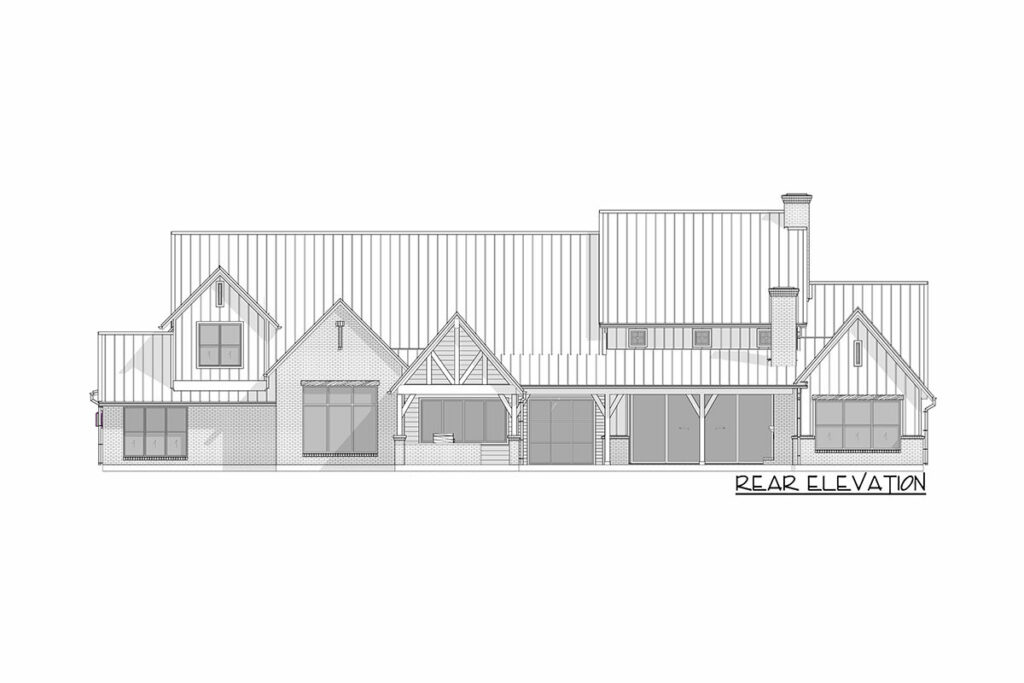
You ever seen a porch so inviting, you just want to kick off your shoes, take a long sip of sweet iced tea, and gossip about the latest neighborhood happenings?
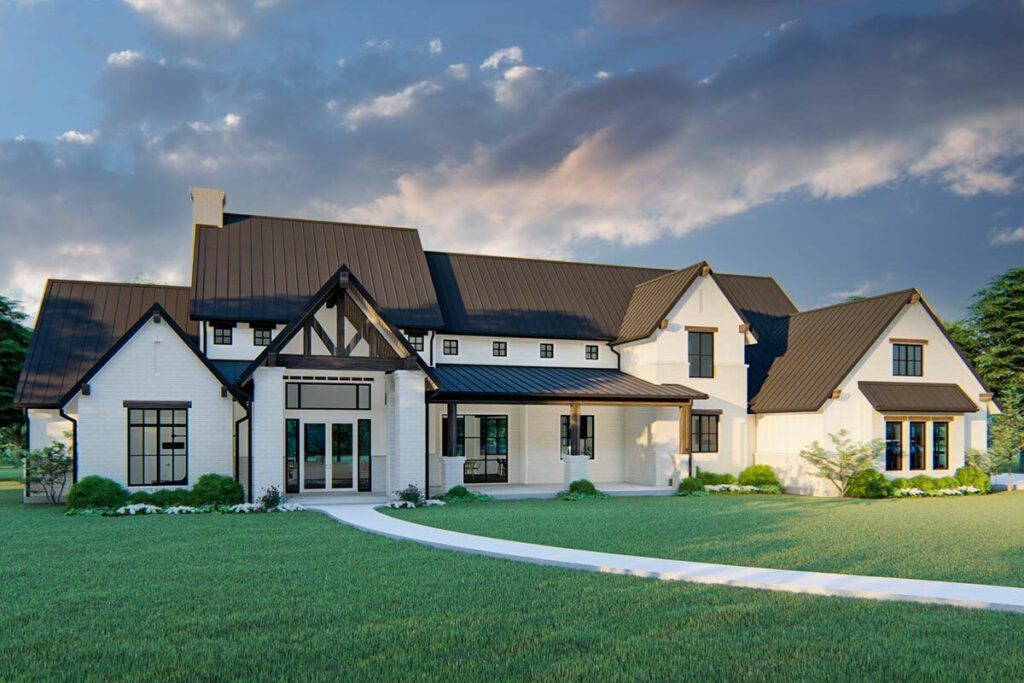
Well, welcome to porch heaven! Fifteen feet deep and exuding all the warmth of a grandma’s hug, this porch isn’t just the face of the house – it’s the soul.
Related House Plans
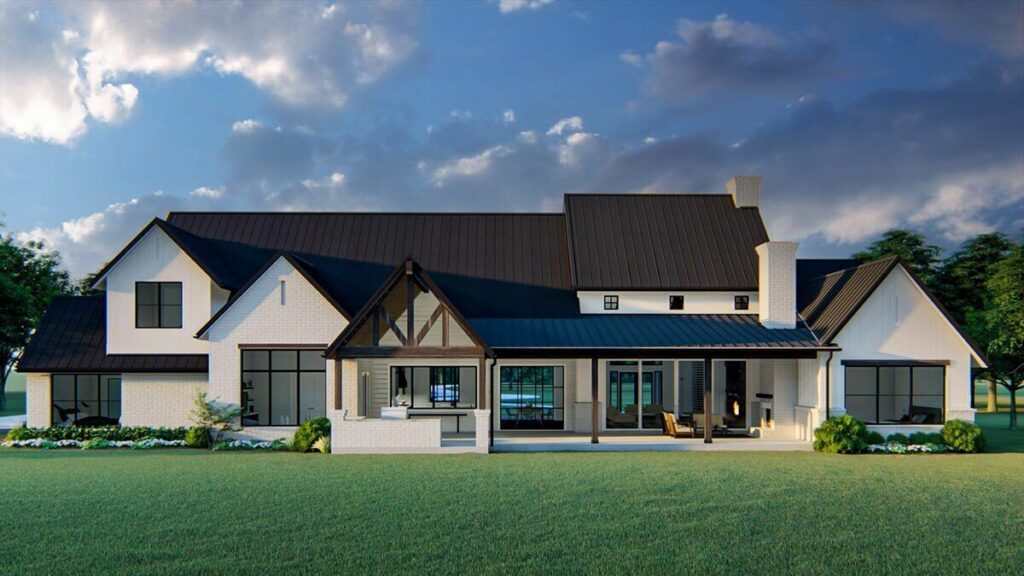
Step inside and prepare to have your socks knocked off (if you’re still wearing them after that porch experience).
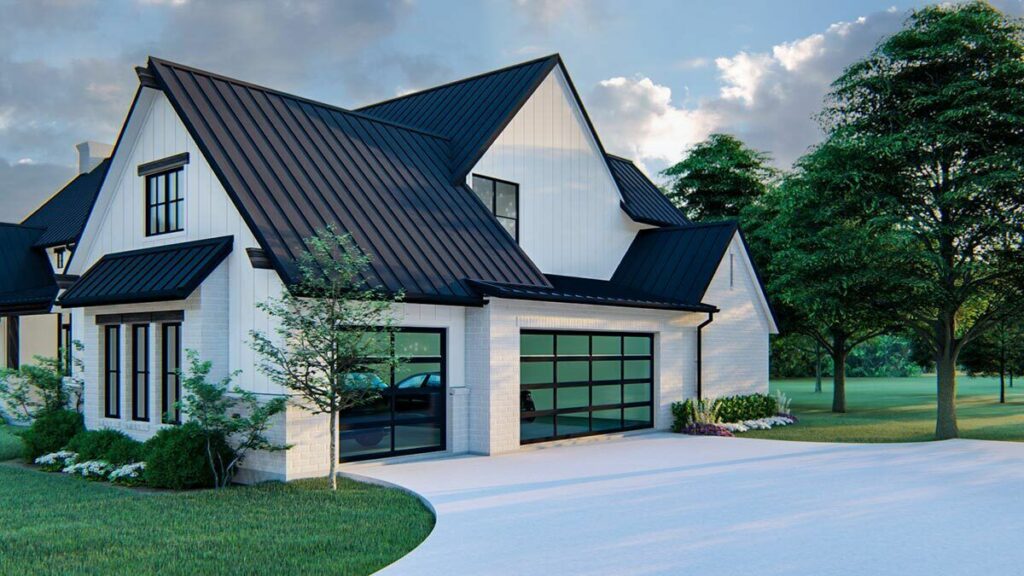
The family room boasts a cathedral ceiling that’s probably taller than the last tree you tried to climb. With clerestory windows gracing the combined dining area and kitchen, you’re promised a bright atmosphere that feels like perpetual Sunday morning.
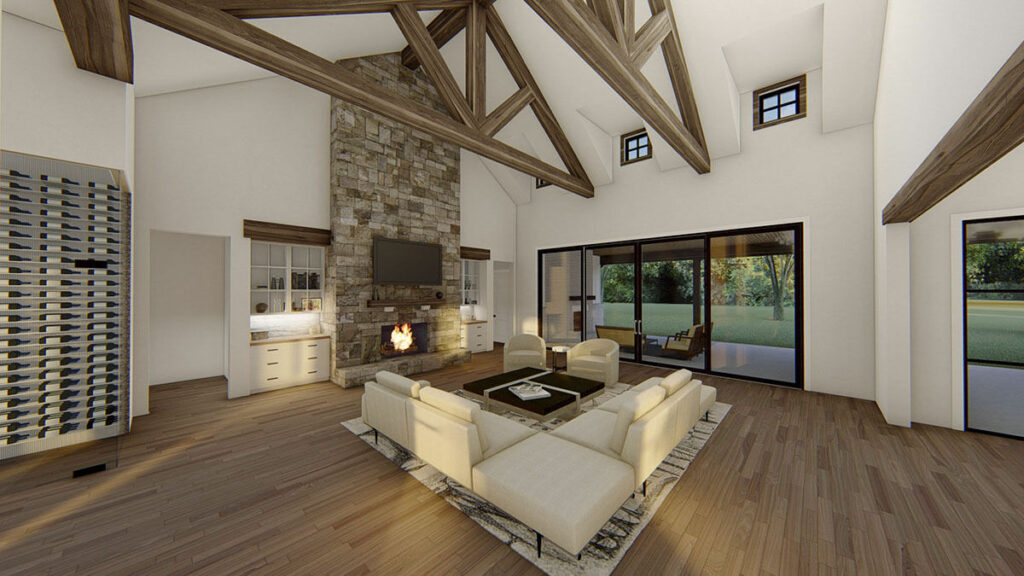
If you’re thinking this kitchen sounds more equipped than a celebrity chef’s cooking studio, you’re not wrong.
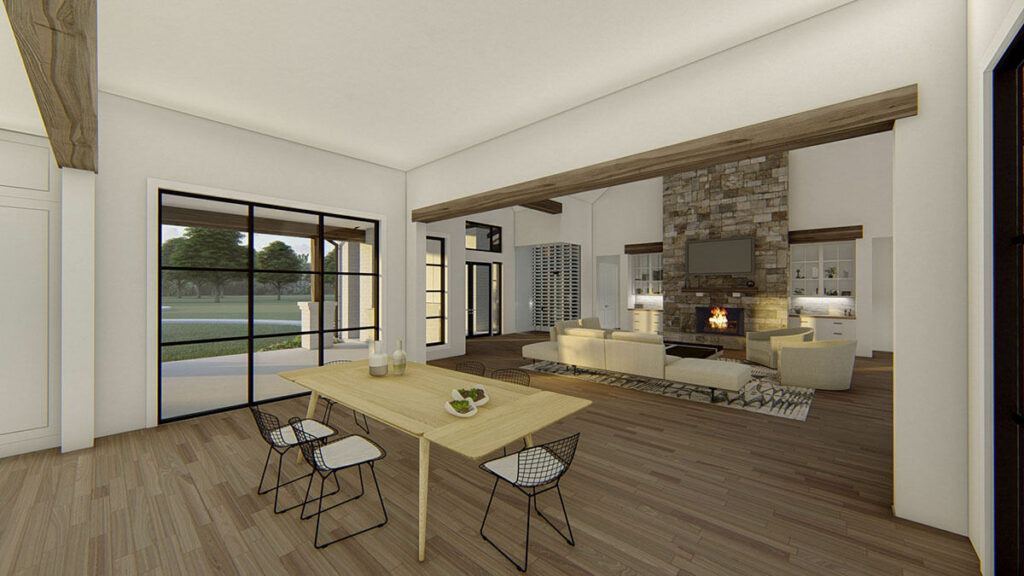
Featuring a prep sink in the island (because, of course, there’s an island!) and a large range for your culinary adventures, it’s begging for your inner chef to break free.
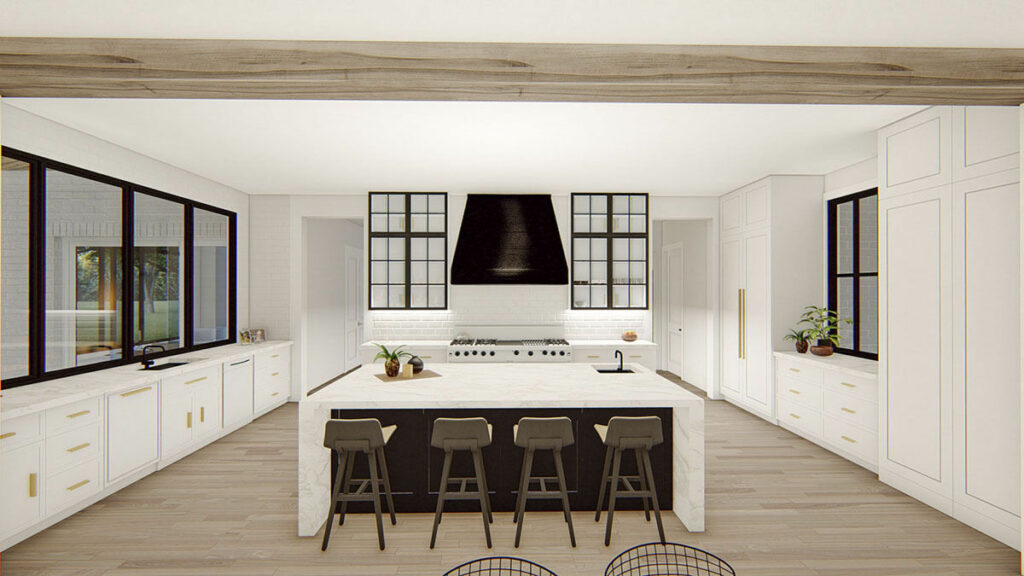
And that pass-thru pantry? It’s where convenience winks at elegance. We’re talking unimpeded access to all your goodies. Go ahead, grab that secret stash of chocolate.
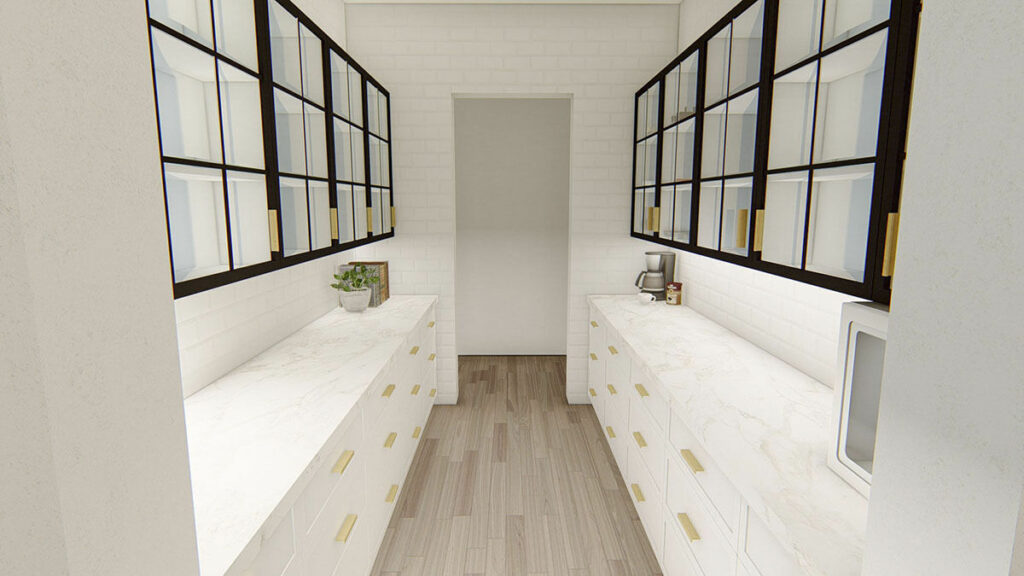
Just when you thought things couldn’t get better, this house says, “Hold my summer kitchen.” The massive rear porch isn’t content just providing shelter. With a fireplace and summer kitchen, it’s ensuring every outdoor shindig becomes legendary. S’mores, anyone?
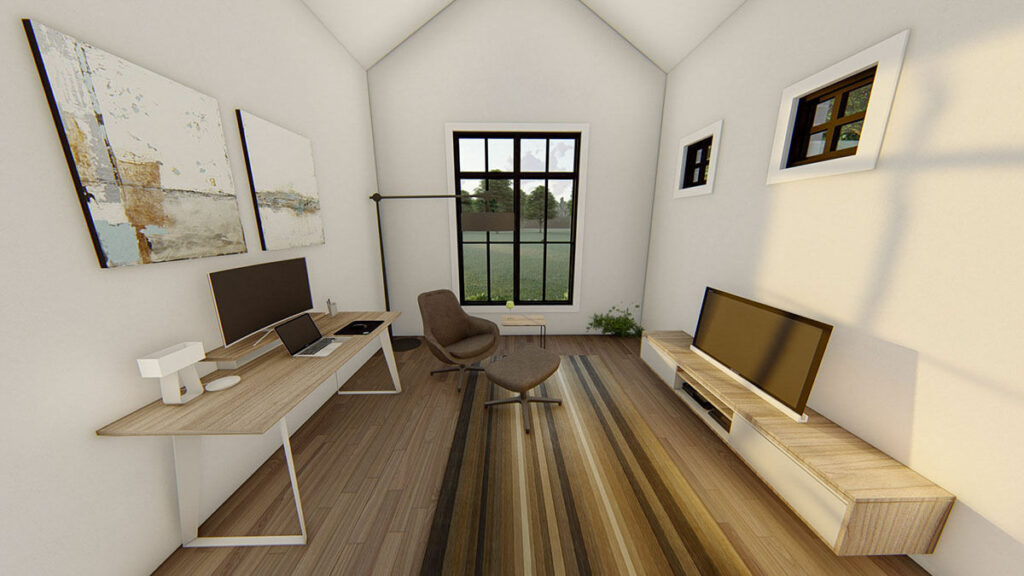
On the left side of the main level, you’ll find the primary suite. And believe me, this ain’t your regular bedroom; it’s your personal oasis.
Related House Plans
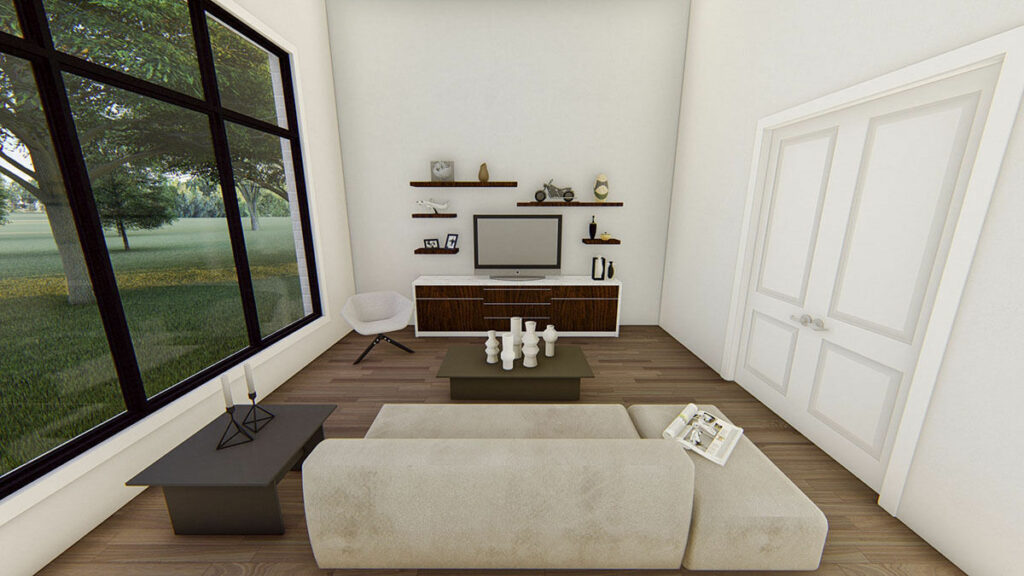
Paired with an ensuite that has an oversized shower (yup, no more elbow fights with the shower curtain) and a closet roomy enough for even the most enthusiastic shopper, it’s basically a spa vacation every day.
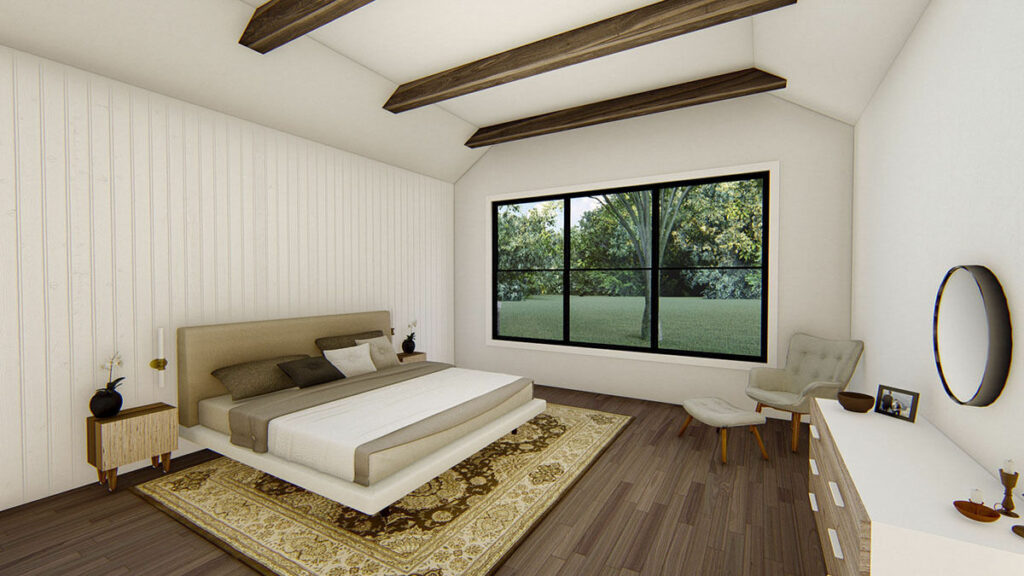
And for when adulting calls, the nearby study provides that serene space to channel your inner productivity guru. Or, you know, binge-watch your favorite shows in peace.
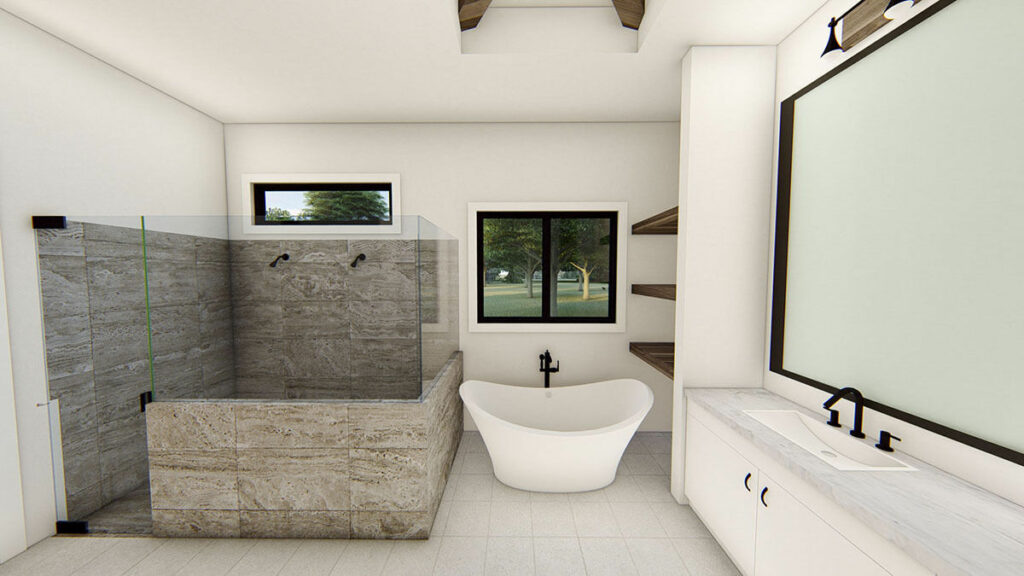
Behind the 3-car garage – which, by the way, probably has more space than your first apartment – there’s a game room that’s begging for a pool table and a late-night poker game.
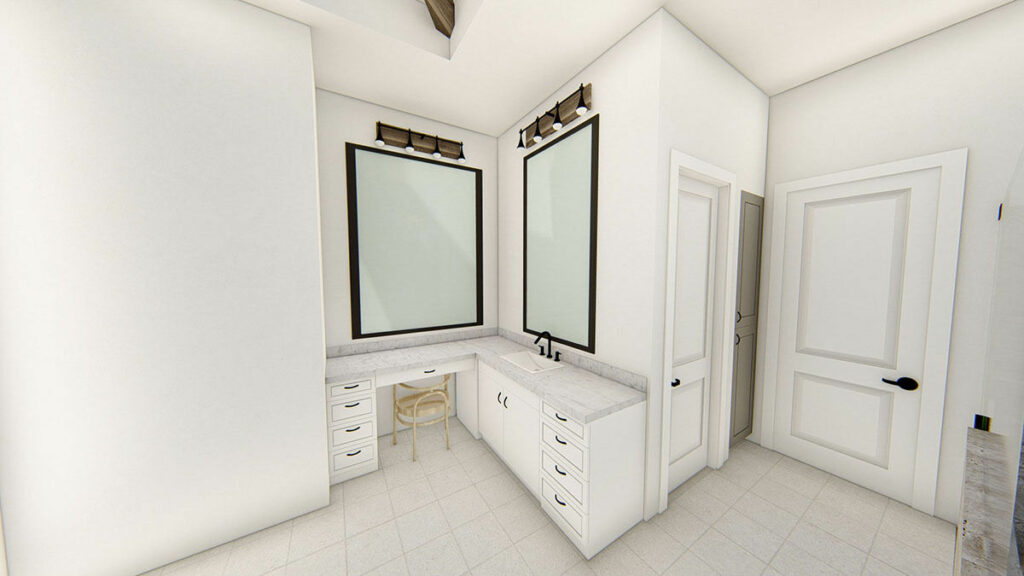
And if you’re wondering where your out-of-town guests will crash after beating you at Monopoly, the adjacent guest suite has got you covered.
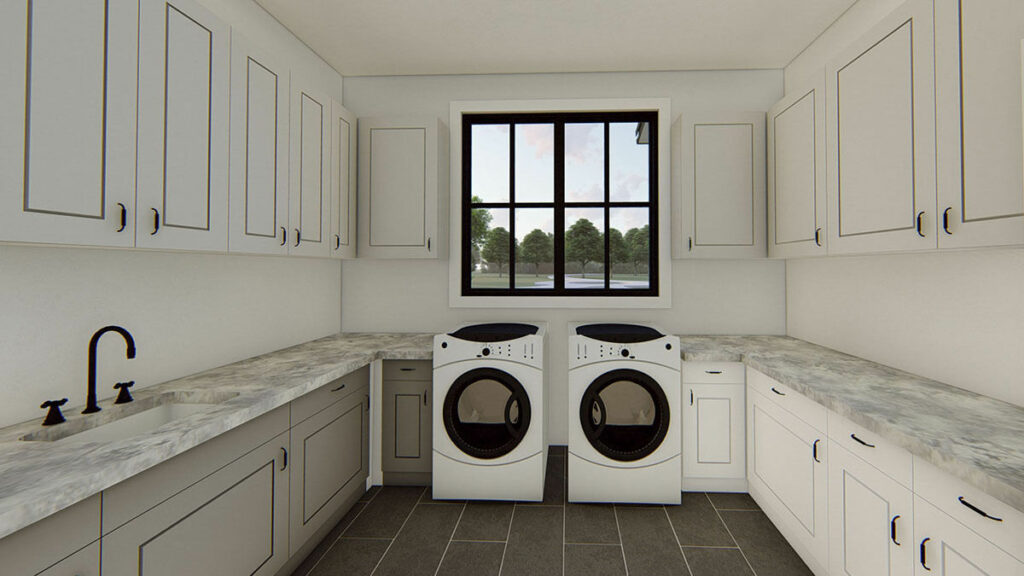
Thought we were done? Oh, honey, no. The upstairs holds three more bedrooms. Whether you’re expanding your family, starting a rock band, or just need space for your extensive hat collection, there’s a room for it.
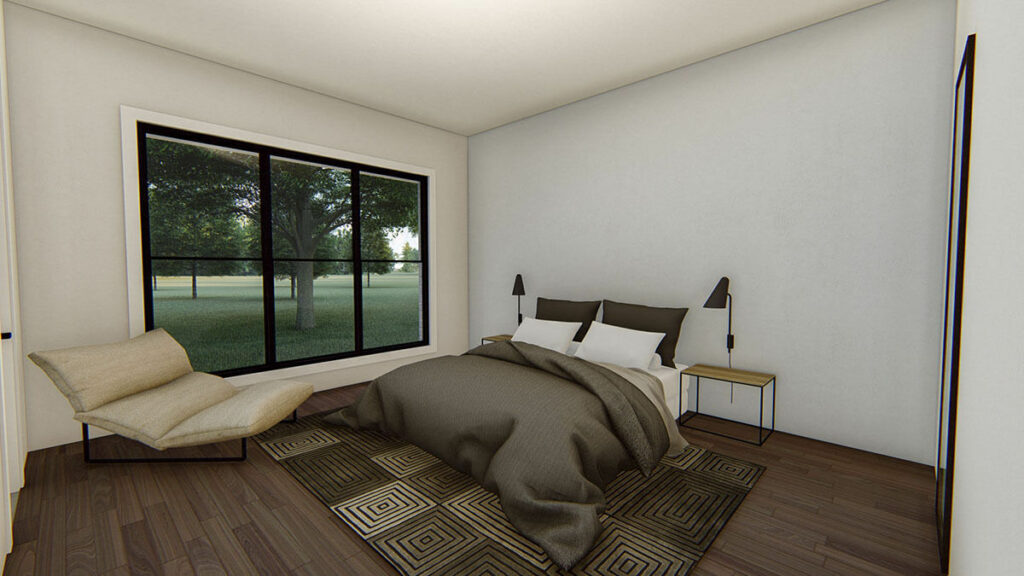
In conclusion, this Transitional Farmhouse isn’t just a house. It’s a statement. A promise of elegance, warmth, and a touch of whimsy.
So, next time someone says, “Describe your dream home,” you’ve got quite the story to tell!
Plan 915054CHP
You May Also Like These House Plans:
Find More House Plans
By Bedrooms:
1 Bedroom • 2 Bedrooms • 3 Bedrooms • 4 Bedrooms • 5 Bedrooms • 6 Bedrooms • 7 Bedrooms • 8 Bedrooms • 9 Bedrooms • 10 Bedrooms
By Levels:
By Total Size:
Under 1,000 SF • 1,000 to 1,500 SF • 1,500 to 2,000 SF • 2,000 to 2,500 SF • 2,500 to 3,000 SF • 3,000 to 3,500 SF • 3,500 to 4,000 SF • 4,000 to 5,000 SF • 5,000 to 10,000 SF • 10,000 to 15,000 SF

