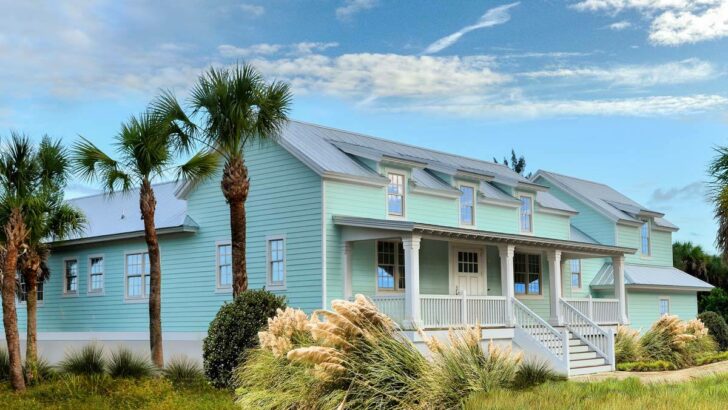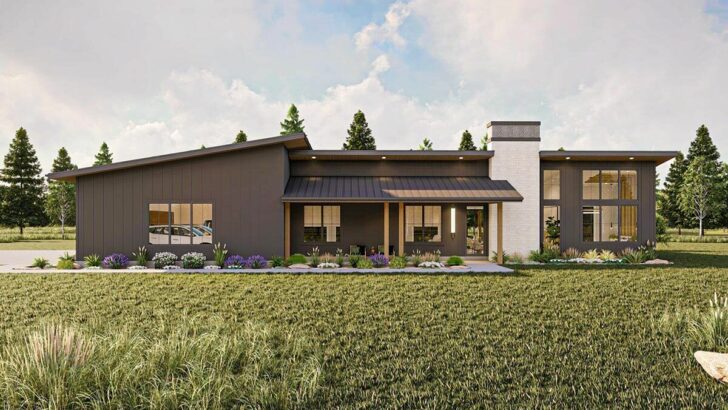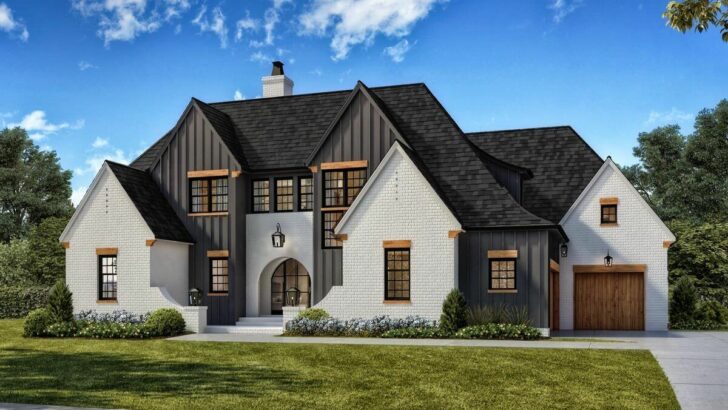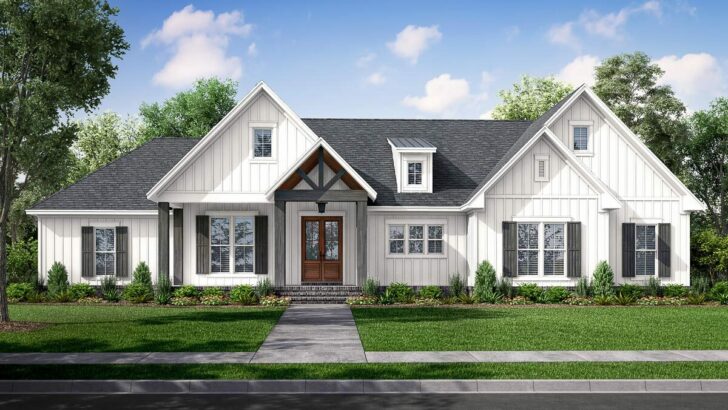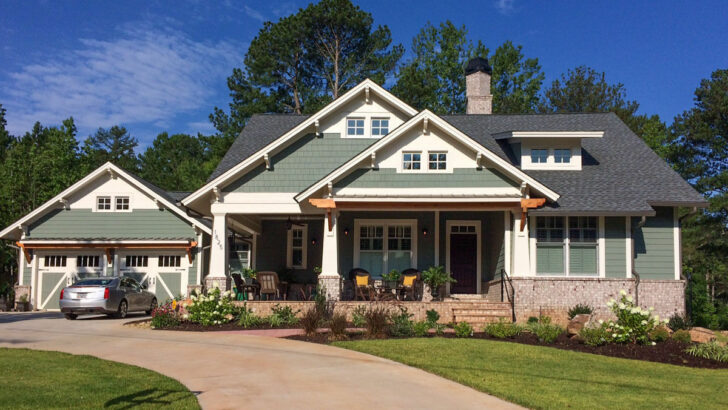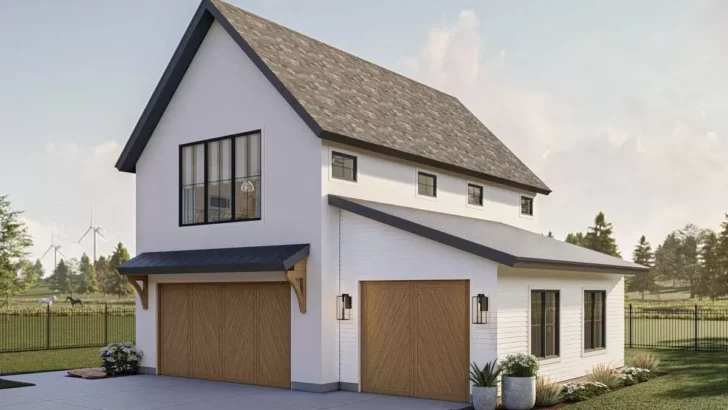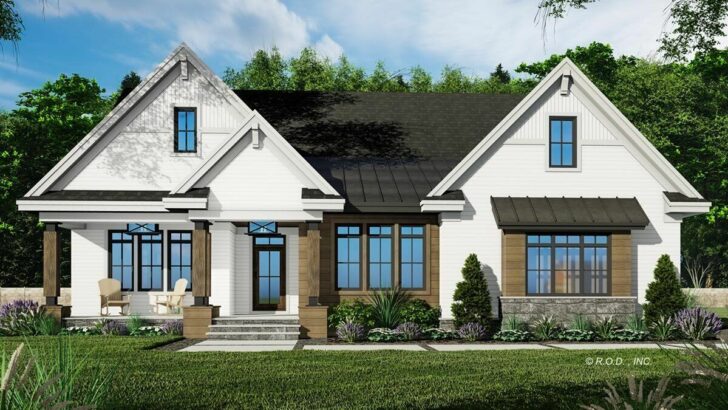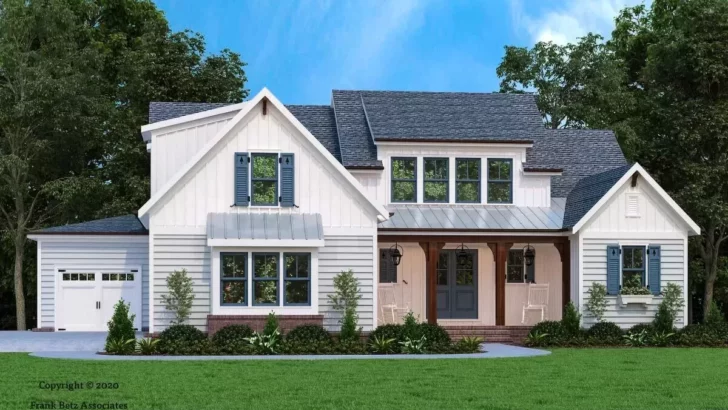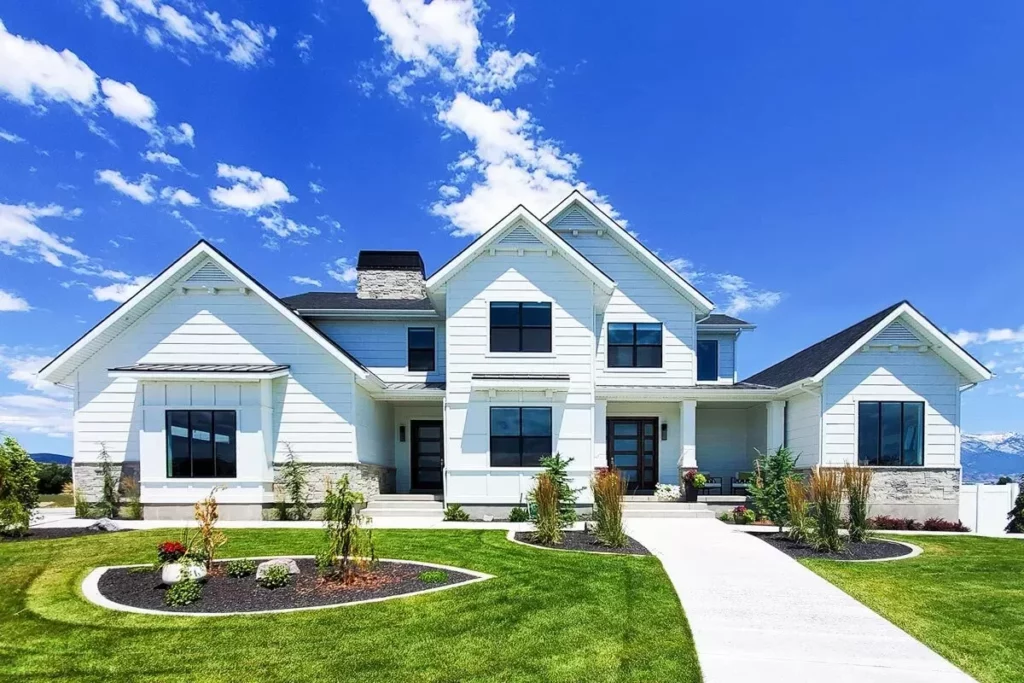
Specifications:
- 4,039 Sq Ft
- 5 Beds
- 3.5 Baths
- 2 Stories
- 3 Cars
Picture this: You’re driving down a picturesque lane, the kind that could easily be on the cover of a glossy magazine, and there it is—your dream home.
It’s not just any home, though.
This is a 4,039 square foot modern farmhouse that looks like it jumped straight out of an Architectural Designs catalog, complete with stone trim that adds just the right amount of rustic charm to its sleek, modern lines.
Now, if you’re anything like me, you’re already imagining yourself walking through the door.
But wait, which one?
This place comes with both a formal entrance and a “friend’s entrance,” because why not?
Related House Plans
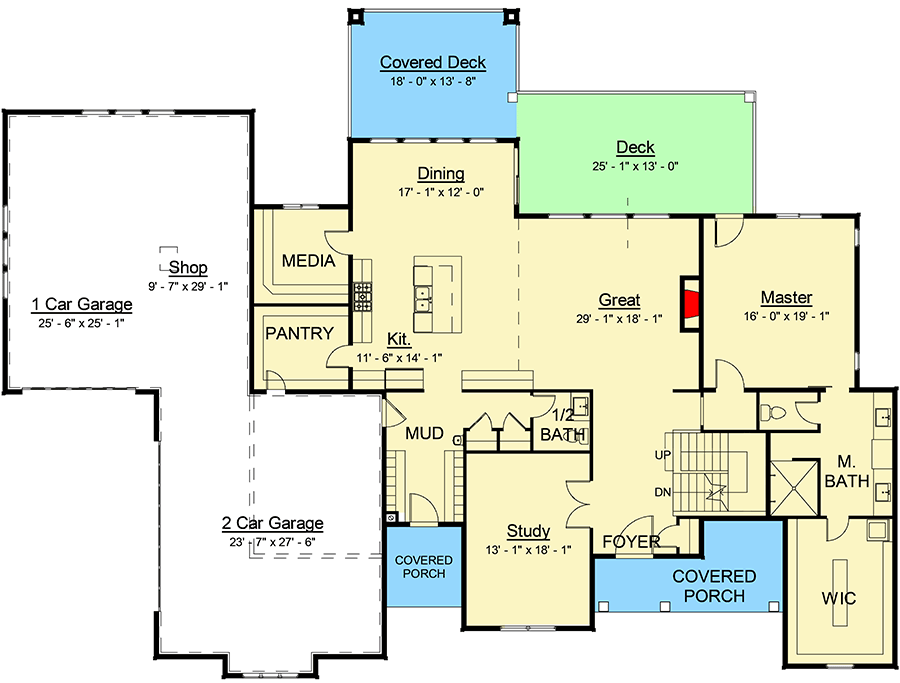
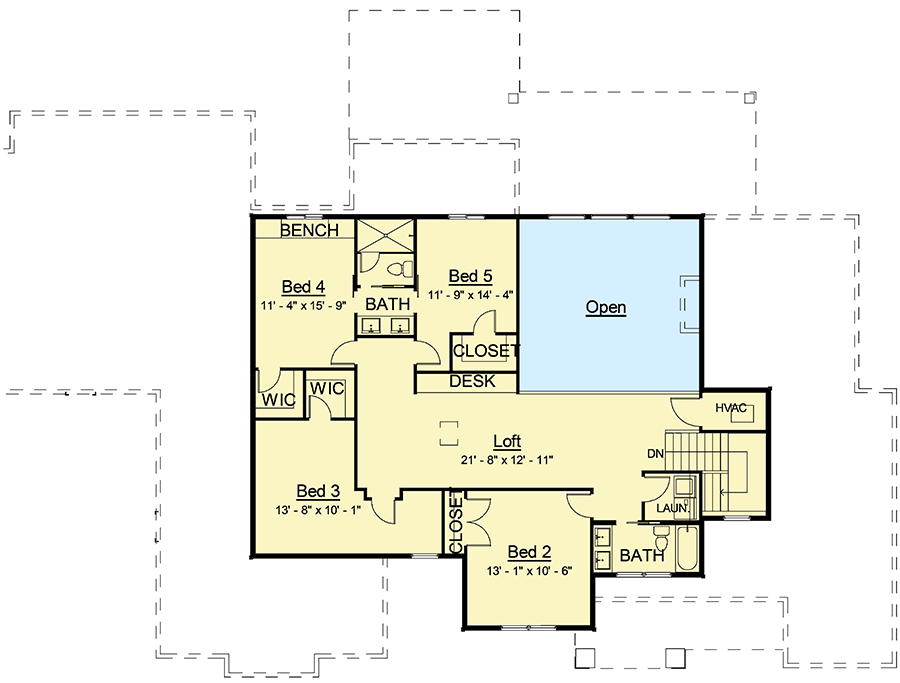
After all, your pizza delivery guy deserves to feel special too.
Step inside, and the open living space is a breath of fresh air – literally.
With sliding doors that lead onto a partially-covered deck, the transition from indoors to outdoors is as seamless as your favorite playlist.
The great room, kitchen, and dining area aren’t just rooms; they’re a symphony of light and airiness that’s as inviting as a warm hug.
And for those of us who enjoy a little show after dinner, the media room behind the kitchen is the perfect spot to binge-watch your favorite series.
Related House Plans
Just imagine the popcorn smell wafting through the air.
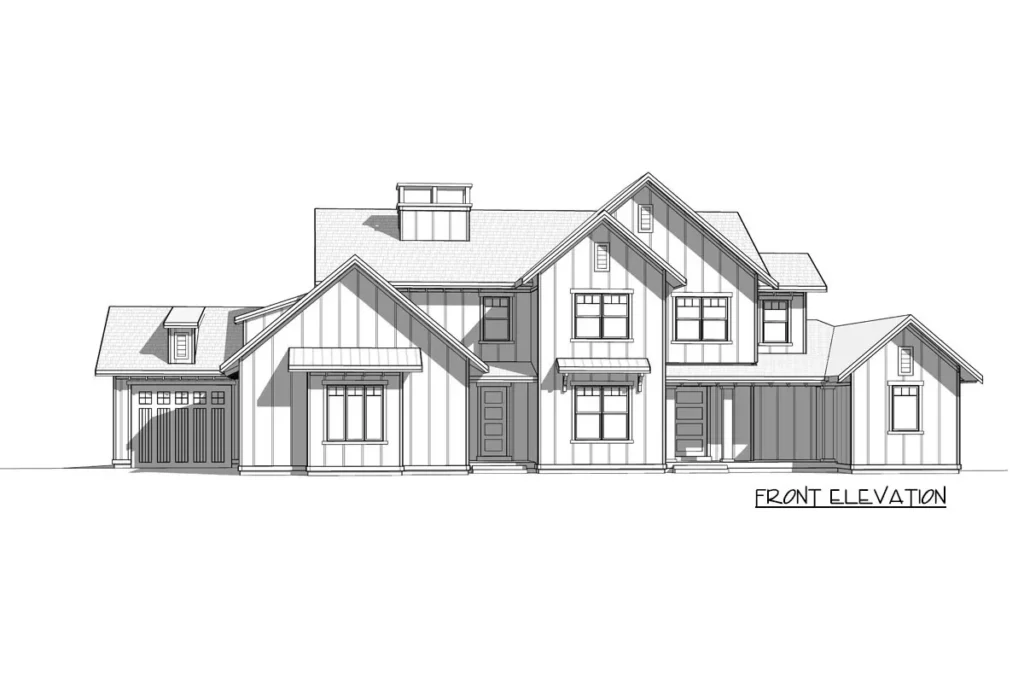
Heaven, right?
Now, for those moments when you need a little “me” time (or when you’re pretending to work from home), there’s a study off the foyer that promises peace and quiet.
It’s the perfect place to contemplate life’s big questions, like why your dog stares at you with such intensity.
The master bedroom on the main level is a thoughtful nod to future-proofing your comfort.
With a barn door that slides open to reveal a deluxe master bath and a closet so spacious it includes a dresser island, you might just feel like royalty.
And let’s be honest, who hasn’t dreamt of ruling their own kingdom, even if it’s just from the comfort of their bed?
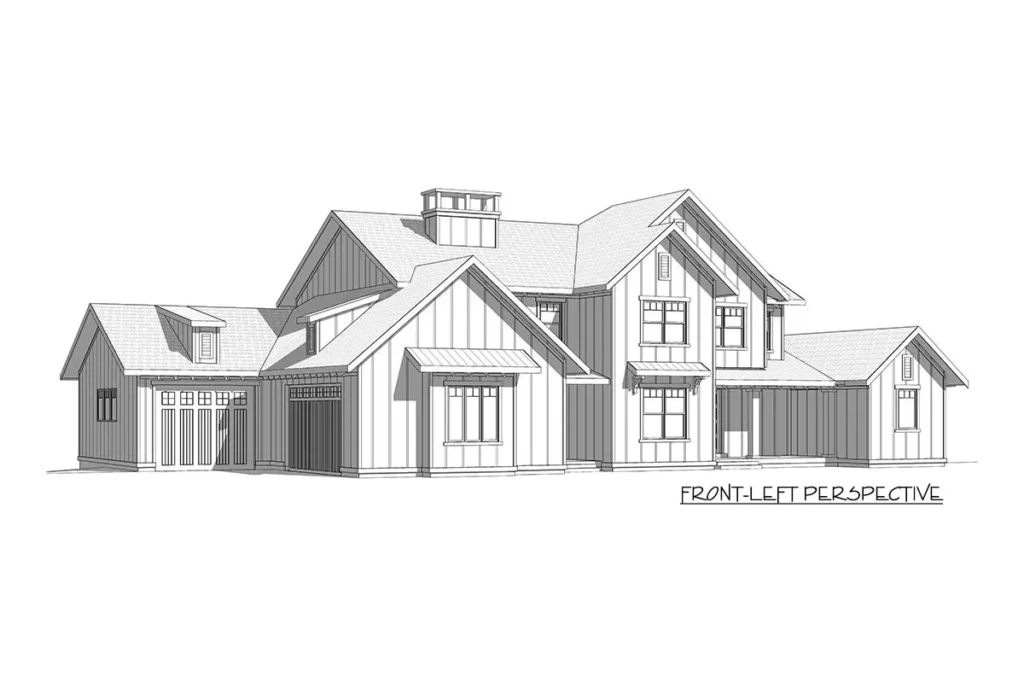
But wait, there’s more!
Venture upstairs, and you’ll find a loft that doubles as a homework station (or, let’s be real, a place to stack all those papers you’ll “get to later”) surrounded by four bedrooms.
Two of these share a Jack-and-Jill bath, because nothing says sibling love quite like negotiating bathroom time.
Imagine a generous family room that’s practically begging for game nights, movie marathons, and impromptu dance-offs.
This isn’t just any family room; it’s your family’s future headquarters for fun, complete with a kitchen that ensures snacks are always within reach.
The large covered patio extends your entertainment space outdoors, perfect for those evenings when the weather is too good to stay inside.
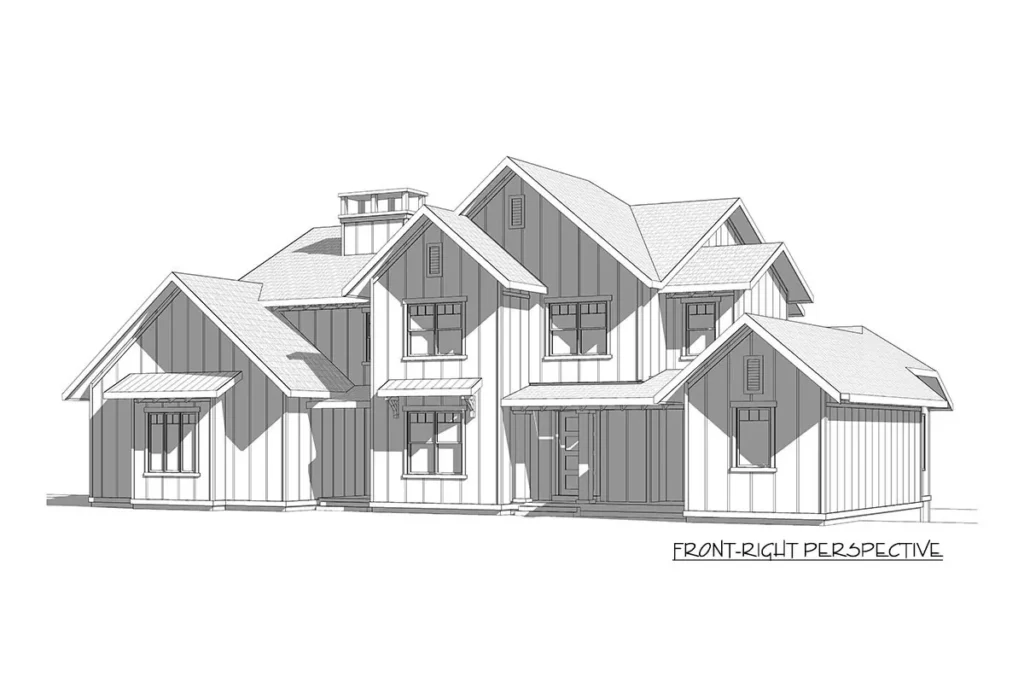
Picture yourself there, hosting summer barbecues or simply enjoying a quiet morning with a cup of coffee, basking in the peace of your own private oasis.
But that’s not all.
The lower level also houses a bedroom and a bunk room, nestled next to a 4-fixture bath.
This setup is ideal for guests or that teenager who’s craving a bit of independence.
It’s like having a mini-apartment within your home, which, let’s face it, is pretty cool.
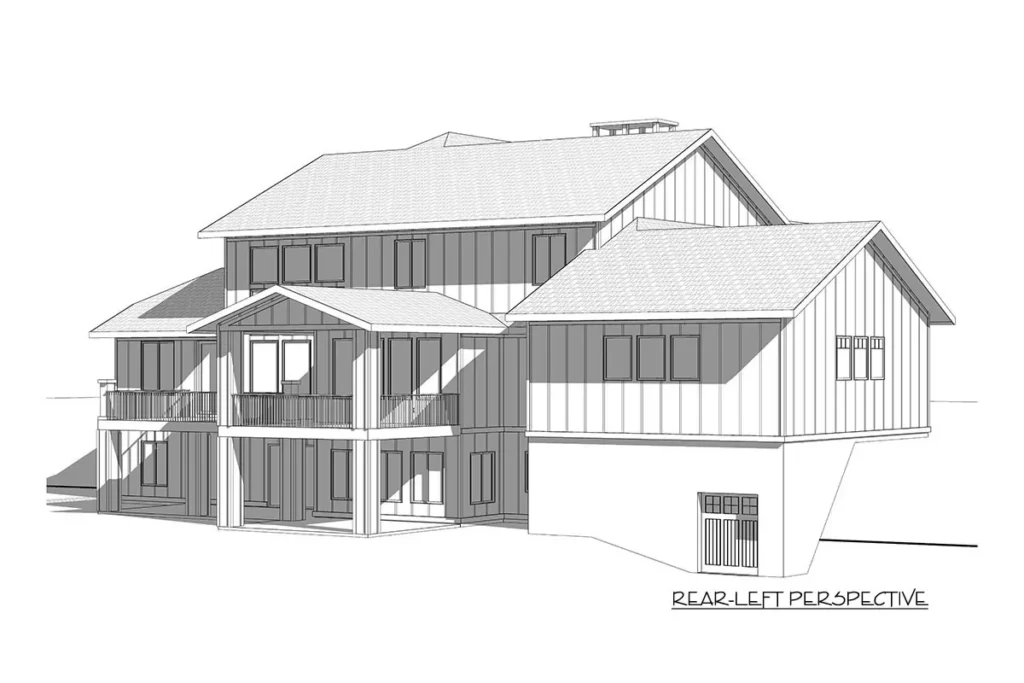
It’s the kind of space that makes your home the go-to spot for sleepovers and holiday visits, where memories are made and laughter is a constant soundtrack.
Now, let’s talk about storage because, if you’re anything like me, you’ve got stuff.
The kind of stuff that seems to multiply when you’re not looking.
This home has you covered with ample storage space, ensuring that your living areas remain sanctuaries of calm and clutter-free beauty.
It’s like the designers of this plan knew that to truly enjoy the beauty of your home, you need a place to stash away your collection of holiday decorations and those exercise gadgets you were convinced you’d use every day.
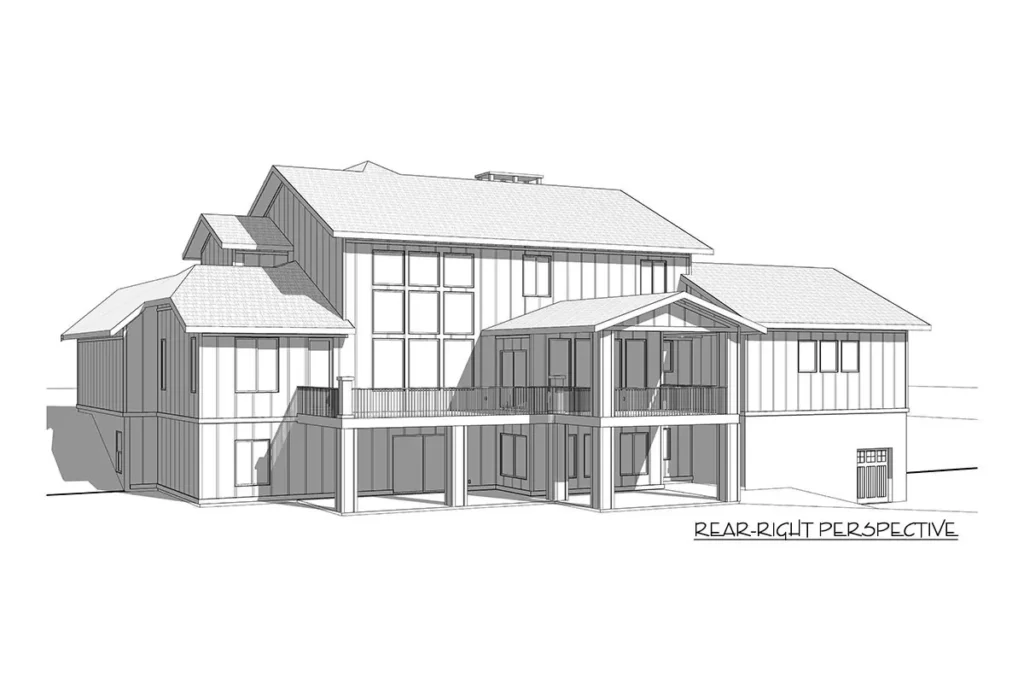
As we wrap up our tour of this exclusive modern farmhouse plan, it’s clear that this isn’t just a house; it’s a canvas for your life.
It’s a place where every detail, from the airy loft to the fun-filled basement, has been crafted with the idea of home in mind.
Whether you’re hosting a grand gathering or enjoying a quiet night in, this house adapts to your every need, whispering, “Welcome home,” in every meticulously planned space.
In conclusion, as we say goodbye to this architectural gem, remember that the perfect home is more than just walls and windows.
It’s about how a space makes you feel.
And if the thought of this modern farmhouse makes your heart skip a beat, well, maybe it’s time to make that dream a reality.
After all, life’s too short for boring homes.
You May Also Like These House Plans:
Find More House Plans
By Bedrooms:
1 Bedroom • 2 Bedrooms • 3 Bedrooms • 4 Bedrooms • 5 Bedrooms • 6 Bedrooms • 7 Bedrooms • 8 Bedrooms • 9 Bedrooms • 10 Bedrooms
By Levels:
By Total Size:
Under 1,000 SF • 1,000 to 1,500 SF • 1,500 to 2,000 SF • 2,000 to 2,500 SF • 2,500 to 3,000 SF • 3,000 to 3,500 SF • 3,500 to 4,000 SF • 4,000 to 5,000 SF • 5,000 to 10,000 SF • 10,000 to 15,000 SF

