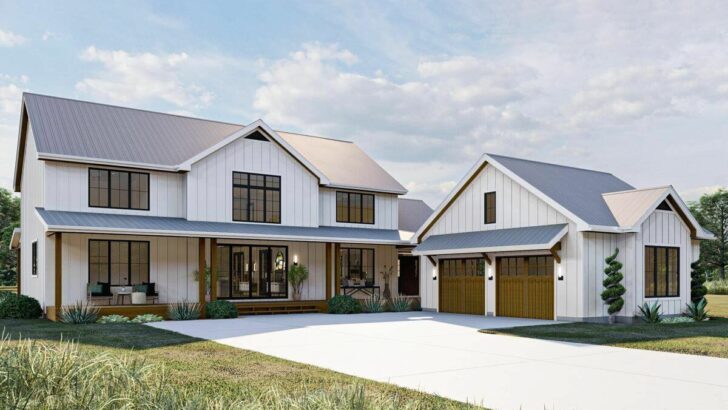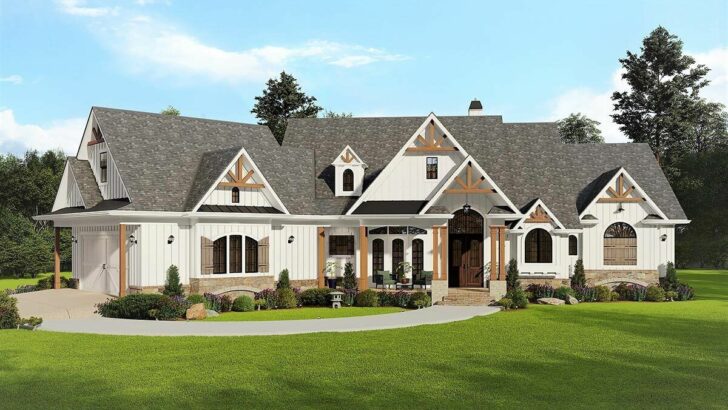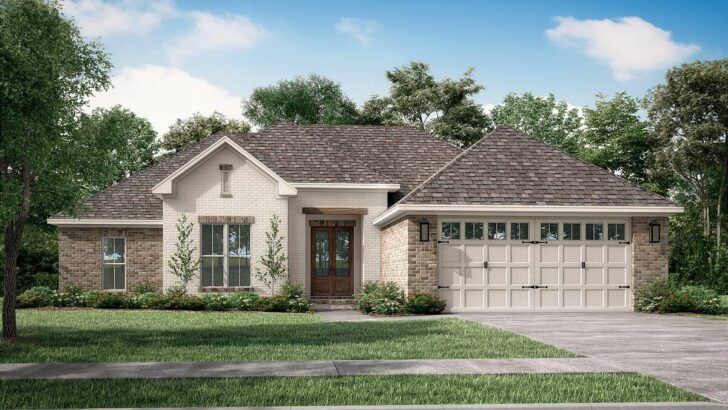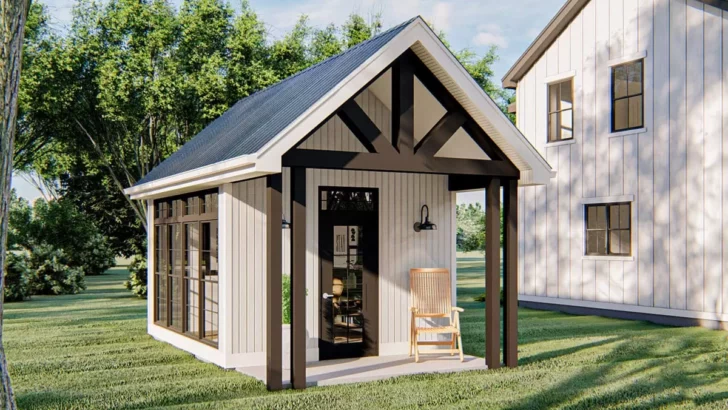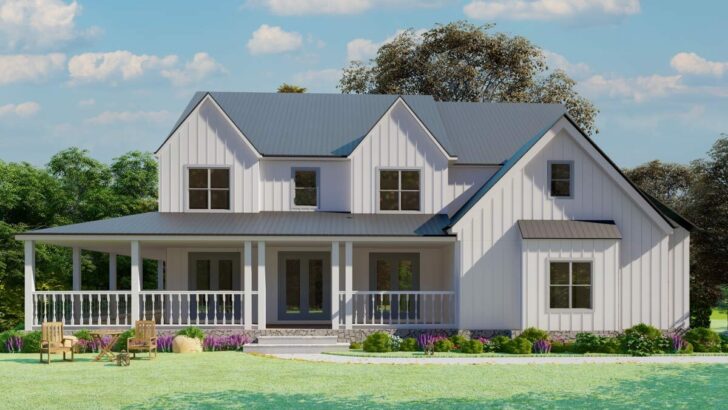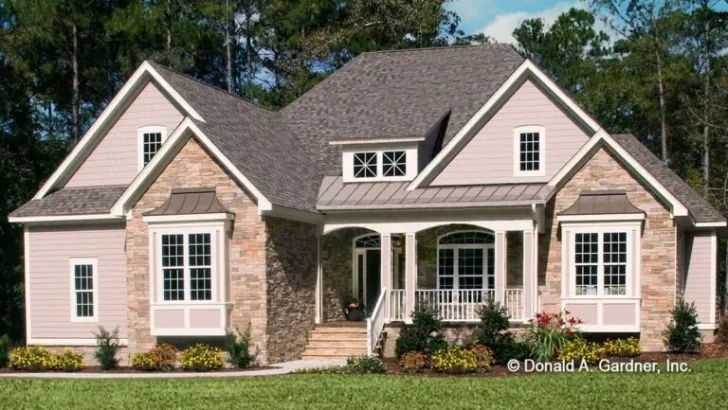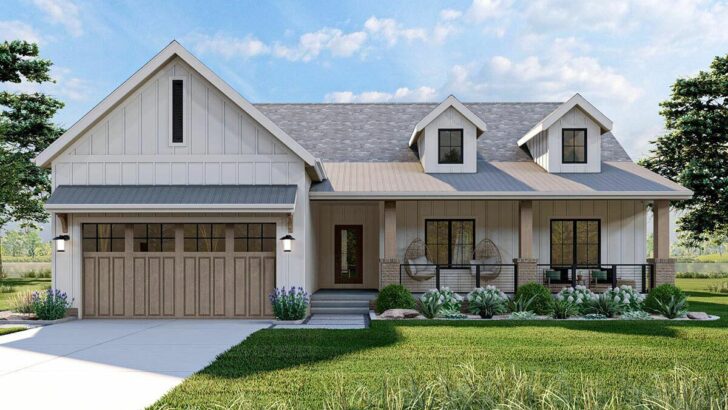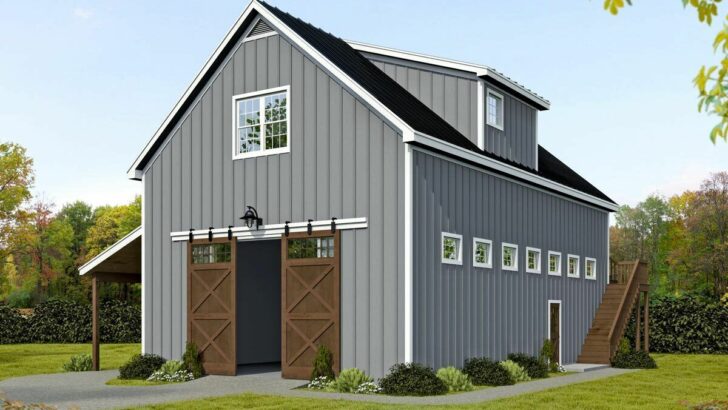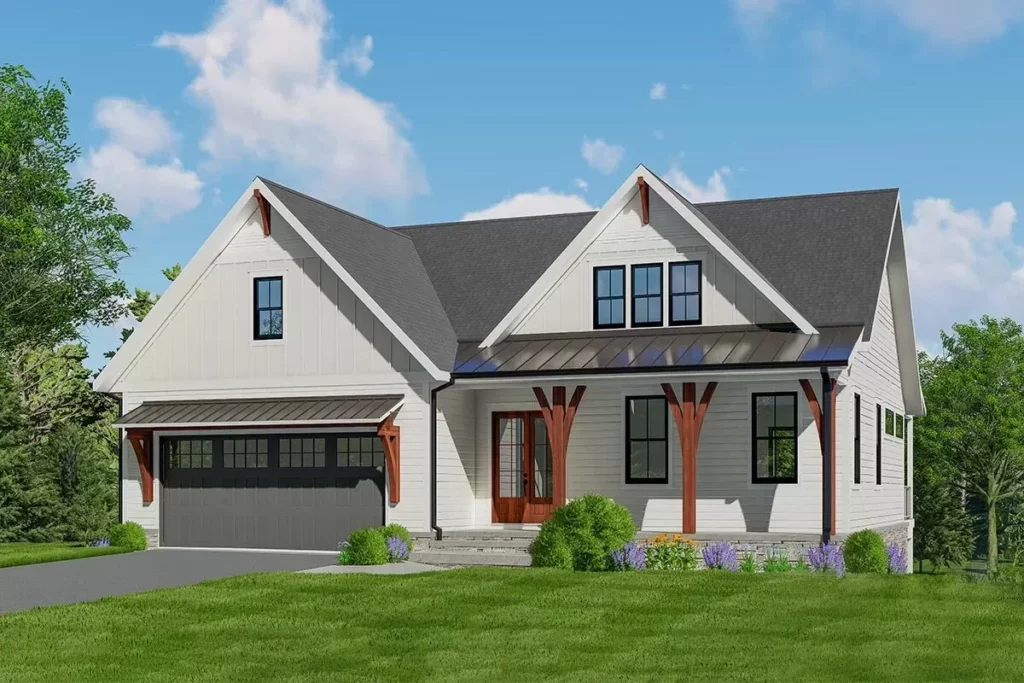
Specifications:
- 2,675 Sq Ft
- 4 Beds
- 2.5 Baths
- 1 Stories
- 2 Cars
Ever dreamt of a home that wraps you in the warmth of Craftsman charm the moment you set eyes on it?
Well, keep those slippers on and let me take you through a virtual stroll of a house that’s not just a dwelling, but a hug made of bricks and beams.
Our stop today?
A stunning 4-bedroom Craftsman home that’s as cozy as your favorite sweater and as welcoming as grandma’s house, but with none of the outdated wallpaper!
With a sprawling 2,675 square feet of living space, this home isn’t just spacious; it’s a masterclass in design efficiency.
Picture this: decorated gables that catch the eye, complemented by metal roof accents that sparkle under the sun’s gaze.
Related House Plans
It’s like the house is smiling at you, and who wouldn’t smile back at that?
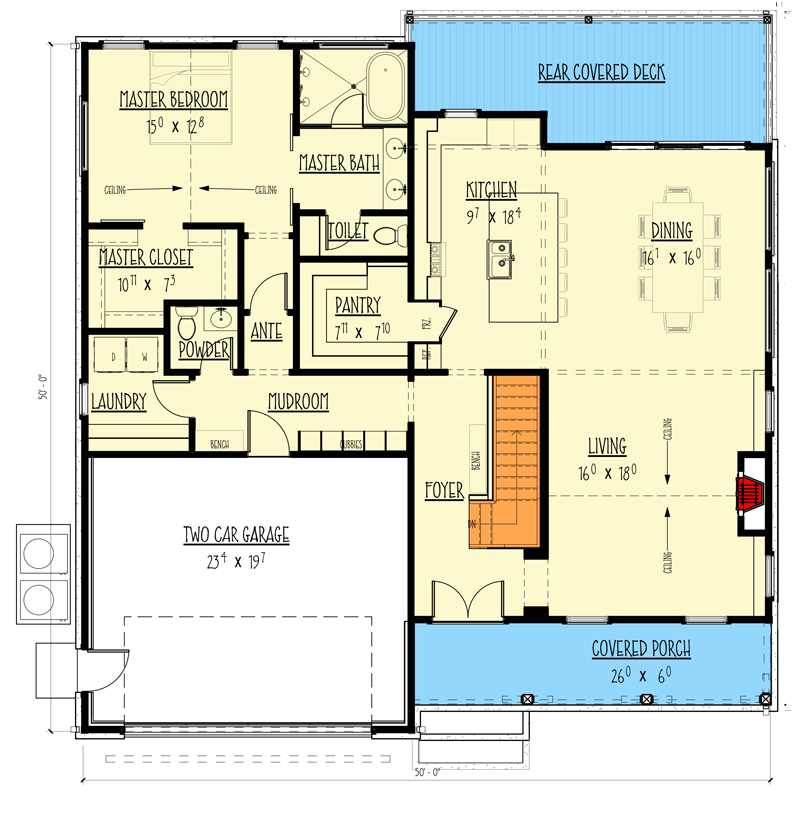
As you walk in, double doors swing open as if to say, “Come on in, we’ve been expecting you!”
And just past the foyer, with its grand staircase greeting you like an old friend, you’ll find an open living room to the right.
It’s here that minimal walls allow for conversations to flow as freely as the space itself, ensuring that from the living to the dining to the kitchen area, you’re never more than a shout away from being part of the action.
And speaking of the kitchen—oh, the kitchen!
Related House Plans
It’s the heart of the home, with an island that’s not just a piece of furniture but a gathering spot for meals, homework, and late-night confessions over glasses of wine.
The flush eating bar ensures that your casual dining experiences are just as memorable as the formal ones, and the hidden pantry?
Let’s just say your cookie stash has never been safer.
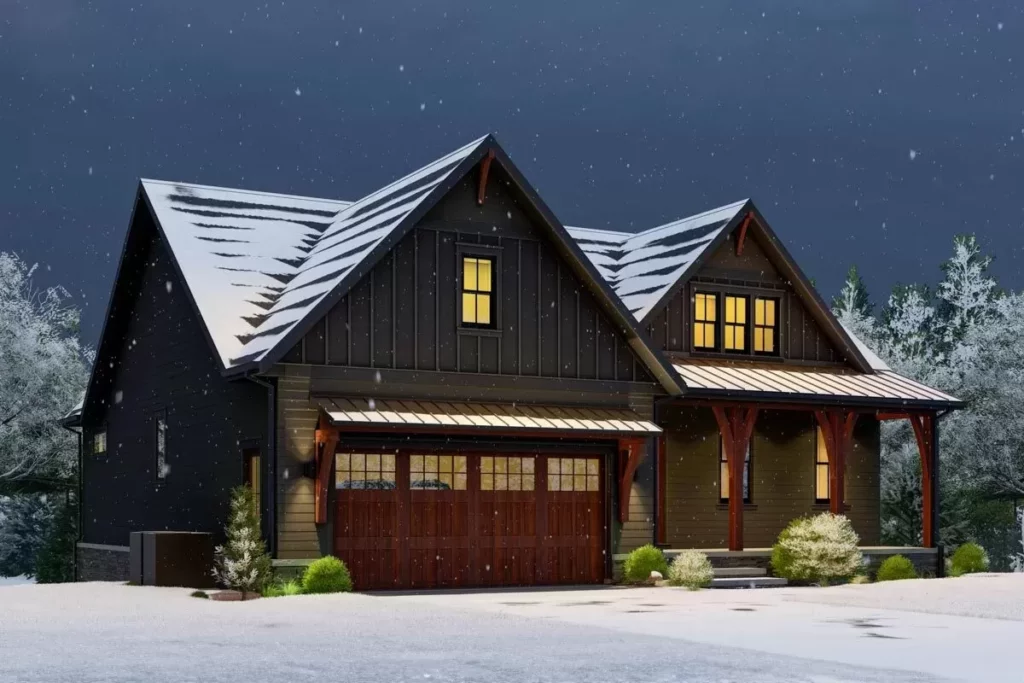
Venture outside from the kitchen, and you’re greeted by a rear deck that promises endless evenings of entertainment or quiet dinners under the stars.
It’s like having your own private oasis, shielded from the elements and perfect for any occasion.
Now, let’s talk about the master suite.
Located on the main level for maximum convenience, it’s a testament to thoughtful design, with easy access to both the laundry room and mudroom, making those “I forgot to wash my favorite shirt” moments a thing of the past.
Plus, the proximity to the double garage means you can sneak out for midnight ice cream runs without waking the entire household.
Just when you thought it couldn’t get any better, let me guide you to the pièce de résistance—the finished basement.
This isn’t your typical “let’s hide the holiday decorations here” space.
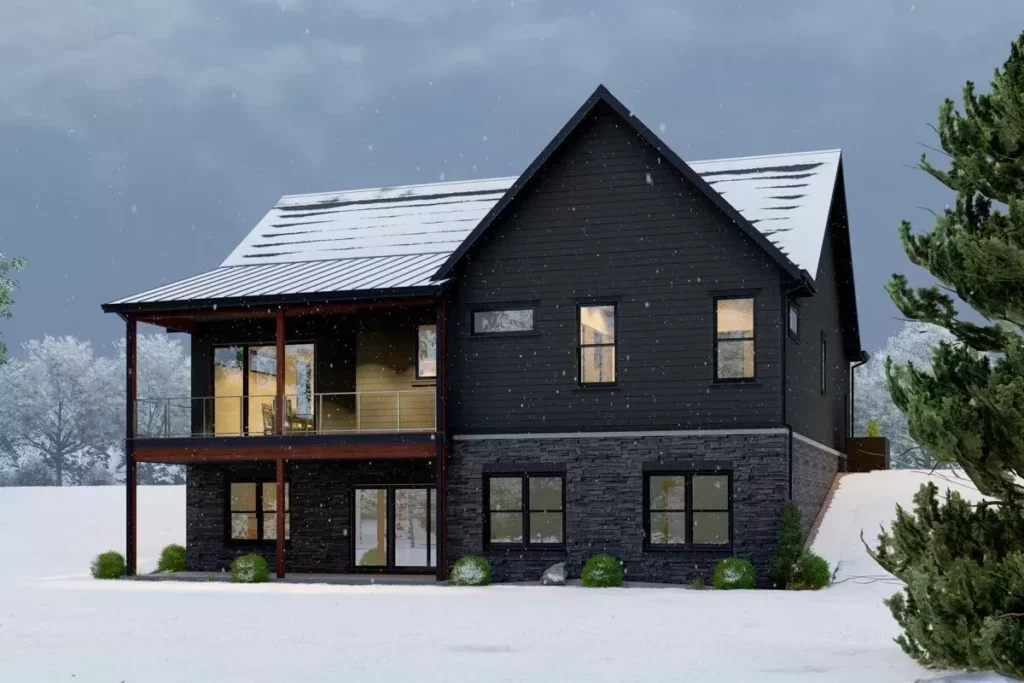
Nope, this lower level is an extension of the home’s charm, expanding onto a covered porch that invites you to enjoy the outdoors, rain or shine.
Nestled within this underground sanctuary are three bedrooms, each boasting walk-in closets that make storage wars a thing of the past.
And the compartmentalized bath?
It’s like having your own mini-spa, ensuring that morning routines are as smooth as your favorite jazz track.
This basement is the perfect playground for kids and adults alike, offering a secluded retreat from the hustle and bustle of daily life.
Whether it’s a teenage hangout, an in-law suite, or your own personal gym, the possibilities are as endless as your imagination.
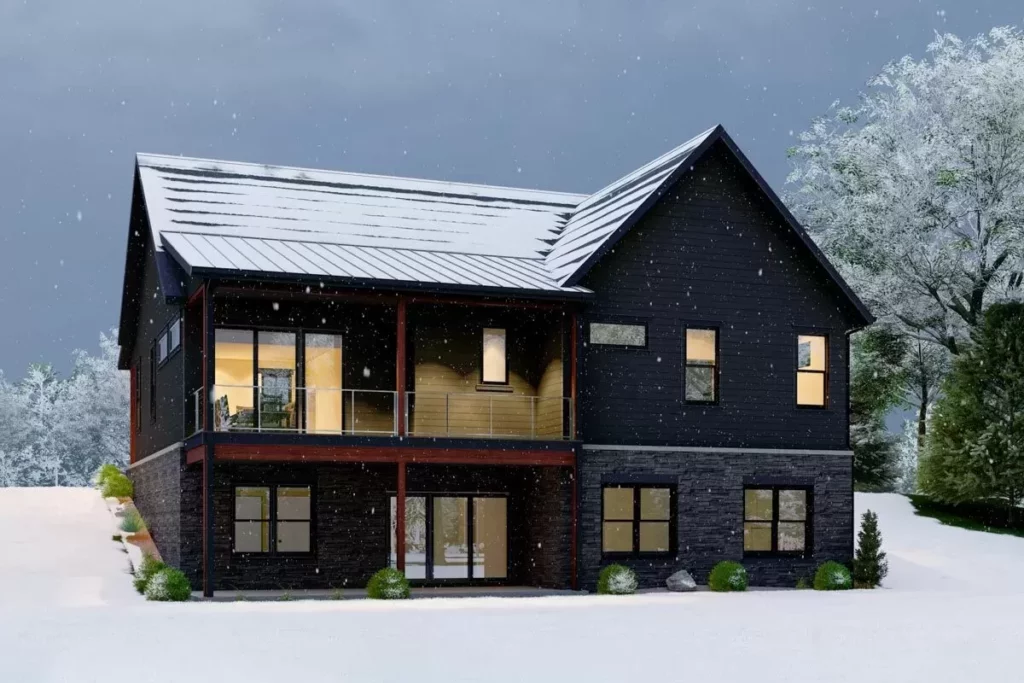
But let’s not forget the Craftsman details that make this home truly special.
From the hand-selected materials to the artisan touches, every inch of this house screams quality and character.
It’s a place where memories are made, where laughter fills the air, and where you can truly be yourself.
In essence, this 4-bed Craftsman plan with a finished basement is not just a house; it’s a home.
It’s a space where functionality meets beauty, where every detail is considered with your happiness in mind.
And with 2,675 square feet of pure bliss, it’s safe to say that this is one home that doesn’t just meet expectations—it exceeds them.
So, if you’re in the market for a home that’s as unique as you are, look no further.
This Craftsman beauty is ready to welcome you with open arms, offering a perfect blend of traditional charm and modern convenience.
Welcome home!
You May Also Like These House Plans:
Find More House Plans
By Bedrooms:
1 Bedroom • 2 Bedrooms • 3 Bedrooms • 4 Bedrooms • 5 Bedrooms • 6 Bedrooms • 7 Bedrooms • 8 Bedrooms • 9 Bedrooms • 10 Bedrooms
By Levels:
By Total Size:
Under 1,000 SF • 1,000 to 1,500 SF • 1,500 to 2,000 SF • 2,000 to 2,500 SF • 2,500 to 3,000 SF • 3,000 to 3,500 SF • 3,500 to 4,000 SF • 4,000 to 5,000 SF • 5,000 to 10,000 SF • 10,000 to 15,000 SF

