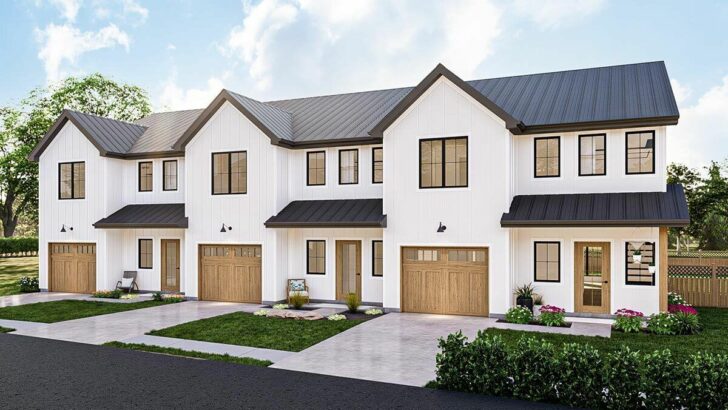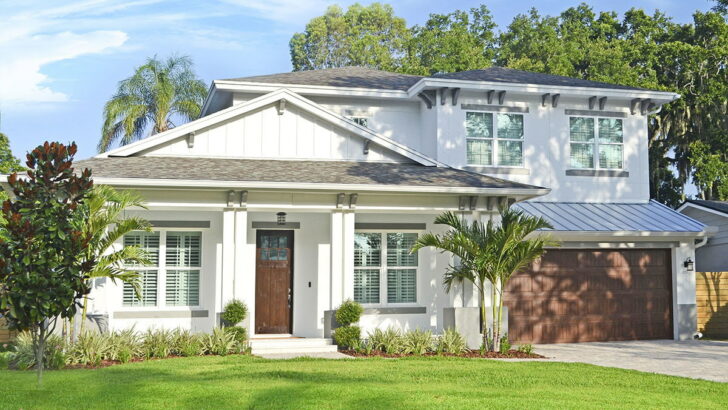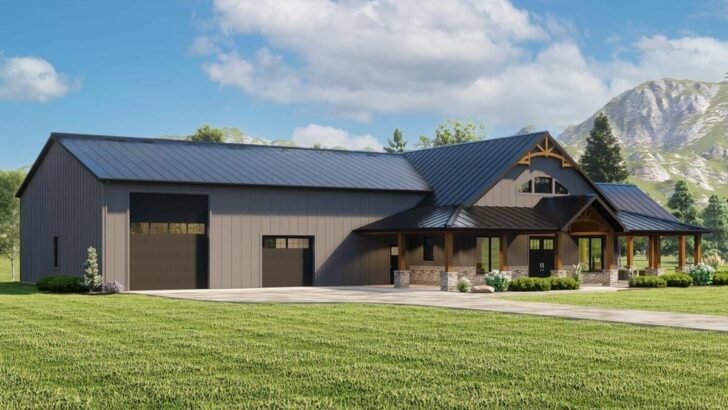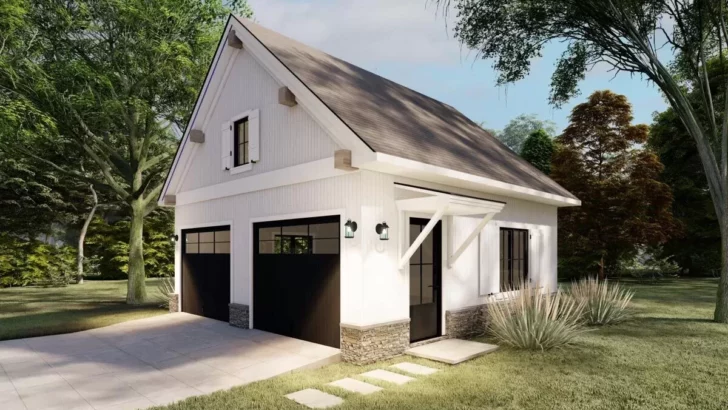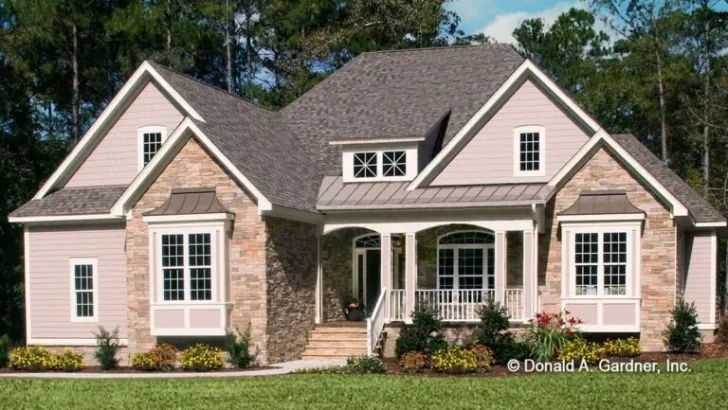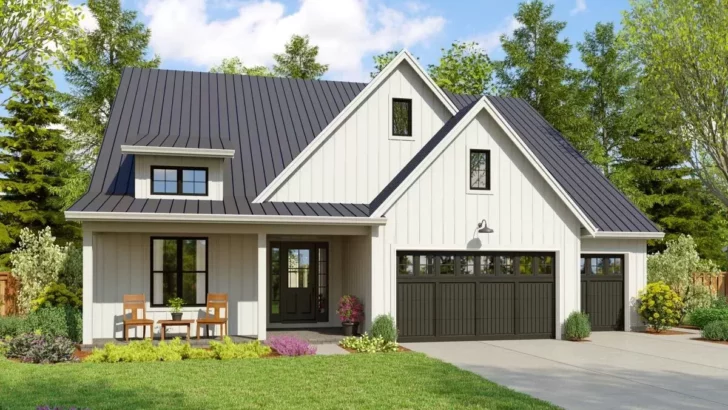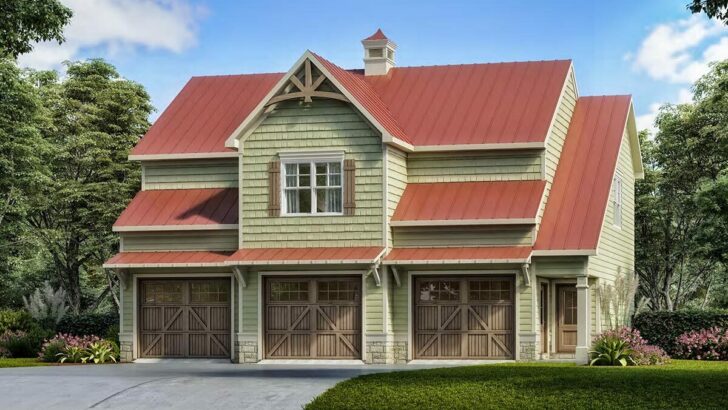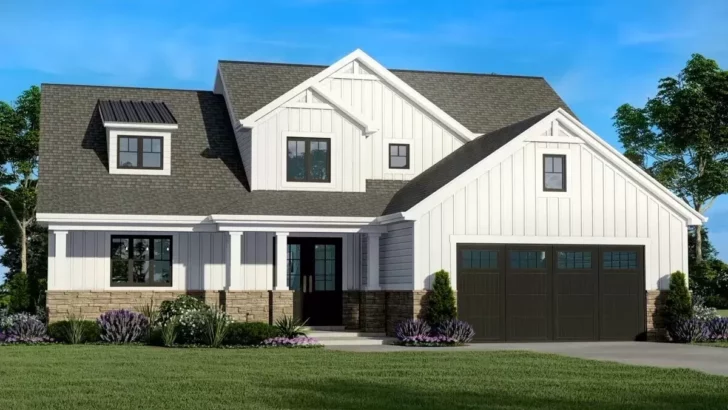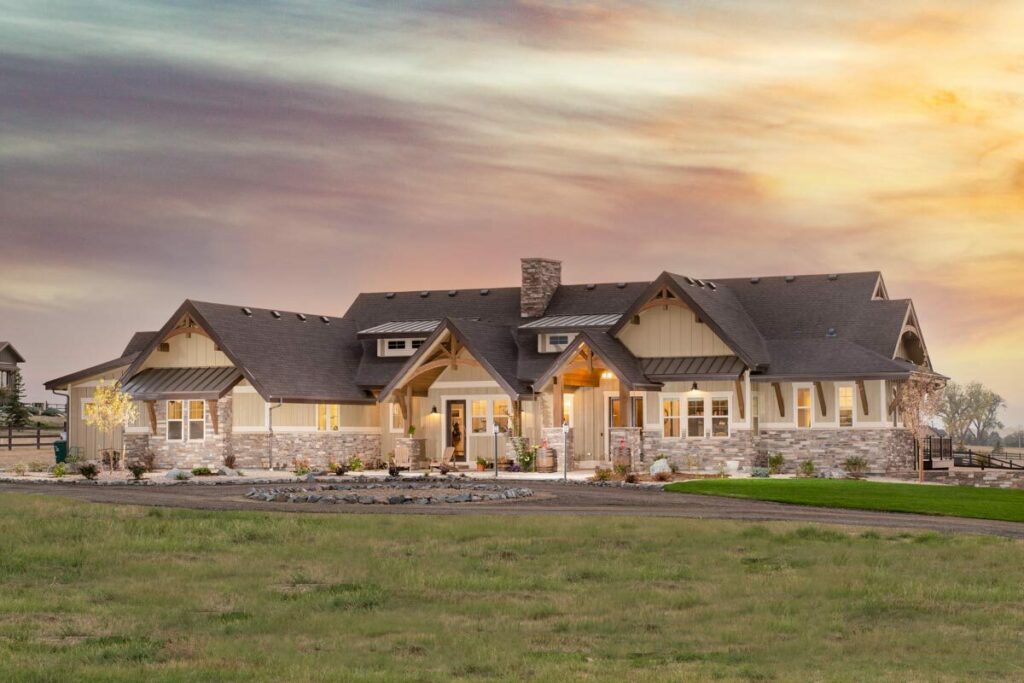
Specifications:
- 2,889 Sq Ft
- 2-4 Beds
- 2.5 – 4.5 Baths
- 1 Stories
- 3 Cars
Well, hey there folks, gather ’round the virtual campfire as we journey through the mountains.
But, don’t worry, you won’t need to pack a tent for this expedition, because I’m going to introduce you to a living space that marries luxury with a hint of rustic charm.
Welcome to your very own Flexible 2-Bed Mountain Craftsman Plan.
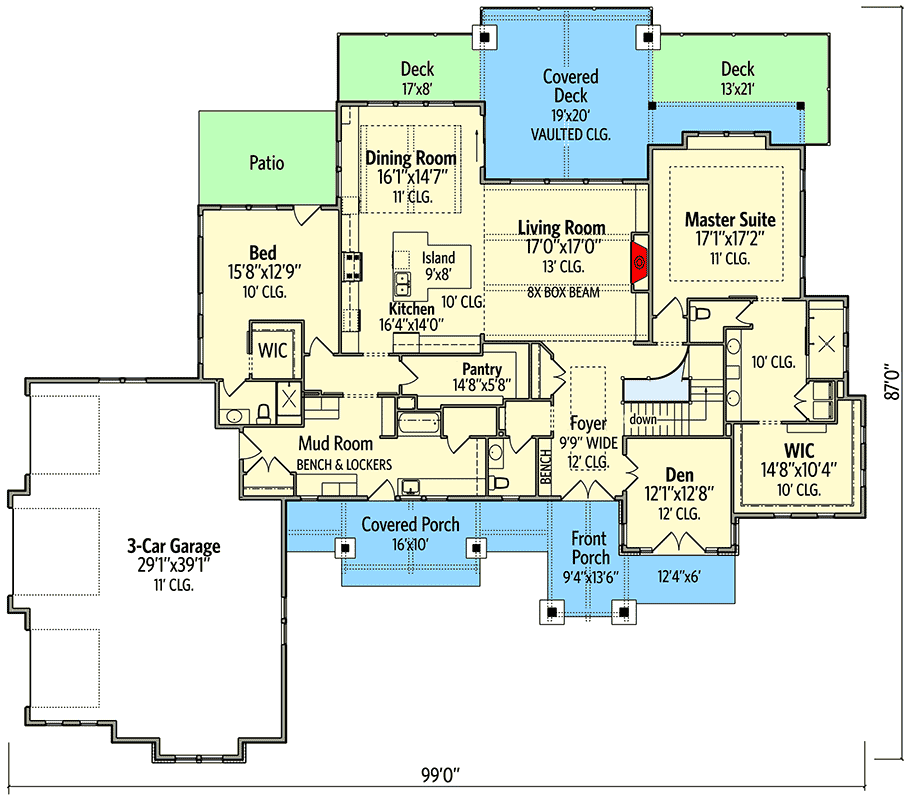
Related House Plans


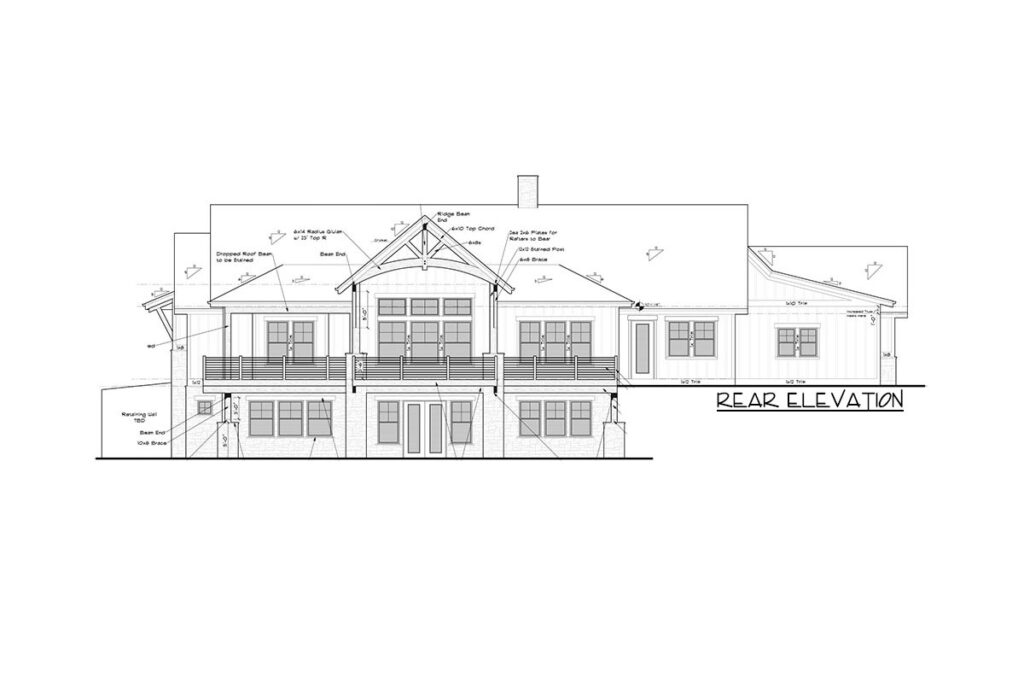
Now, before you let that title scare you off, let me assure you, this is no ordinary home. It’s like a Swiss Army Knife – multifunctional, versatile, and full of hidden wonders.
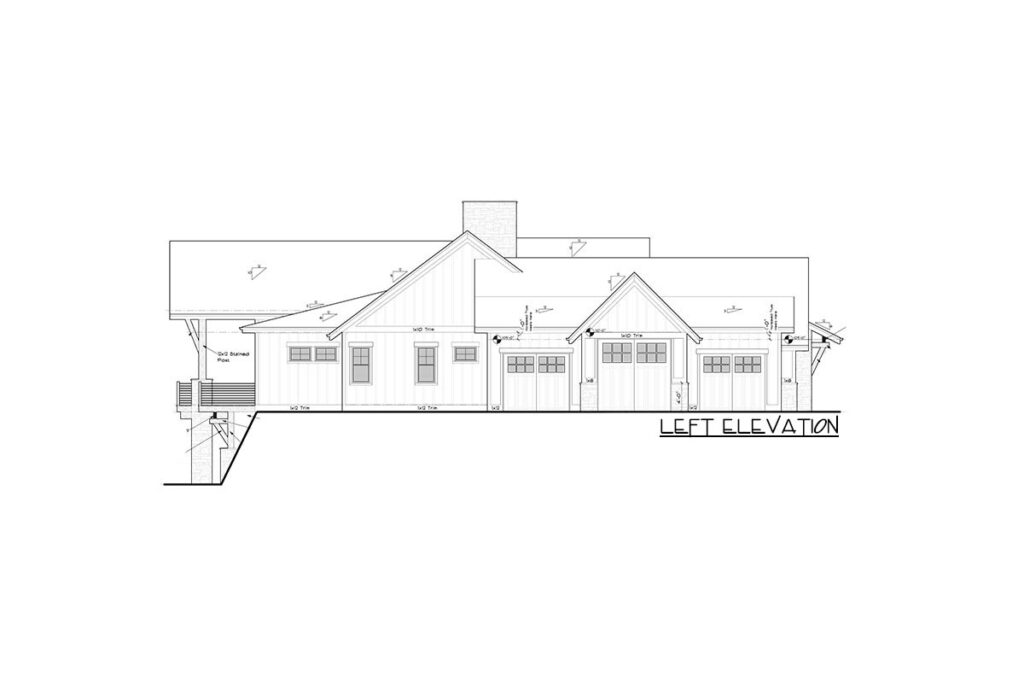
A bit like Hogwarts, this mountain craftsman plan packs a punch, and not just with its 2,889 square feet of floor space.
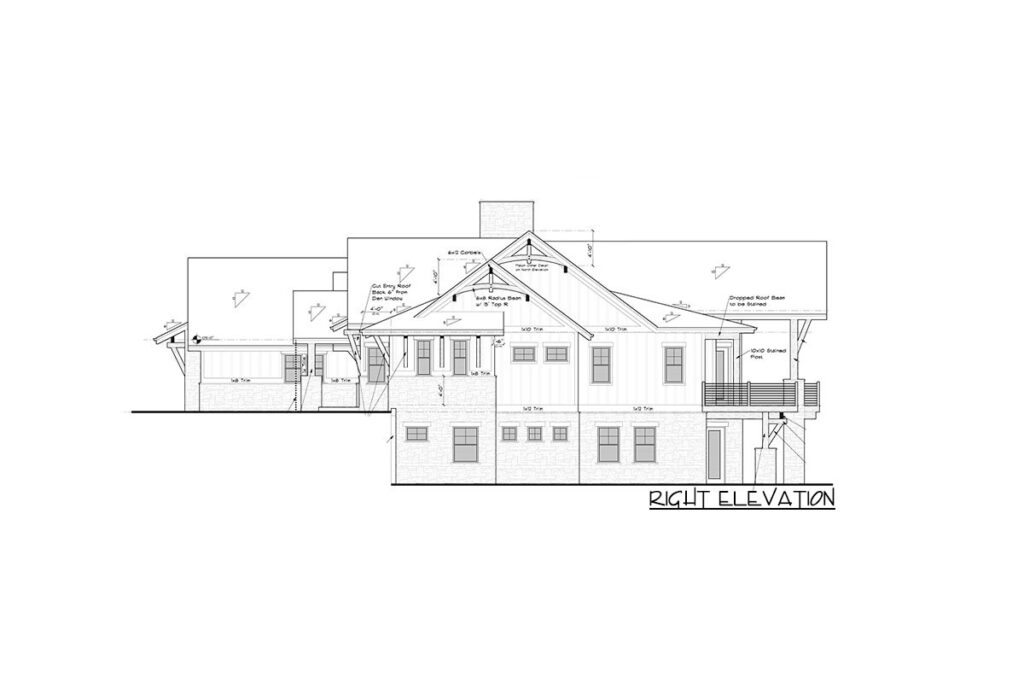
We’re talking about 2-4 bedrooms, 2.5-4.5 baths, a den, an optional lower level, and a 3-car garage. One story? Ha, what fun would that be? You’ve got a whole lower level to play with.

And when I say play, I mean the kind of play adults appreciate – think media room, billiards room, a wet bar, and an exercise room.
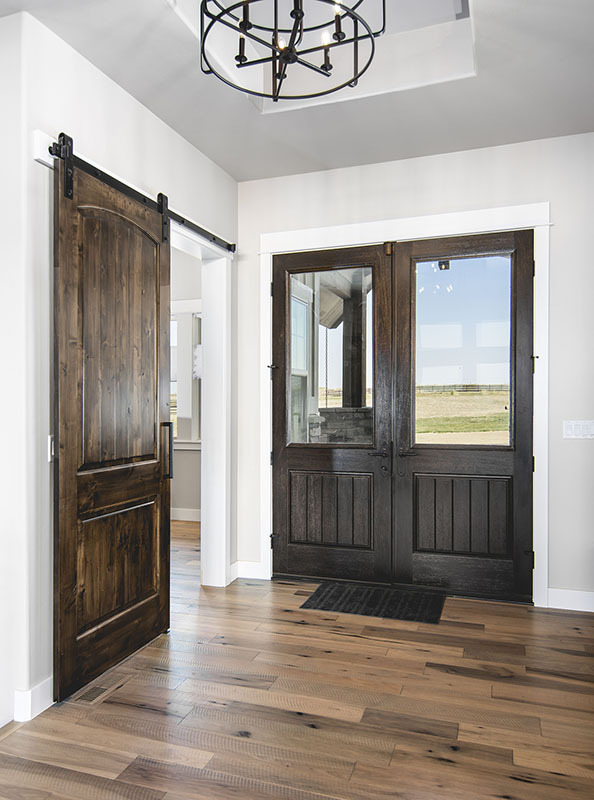
Oh, and let’s not forget the fourth bedroom and a full laundry room. It’s like finding a bonus prize at the bottom of a cereal box!
Related House Plans

Now, as we step inside, the first thing you’ll notice is how open everything is, kind of like your heart after watching a puppy video.
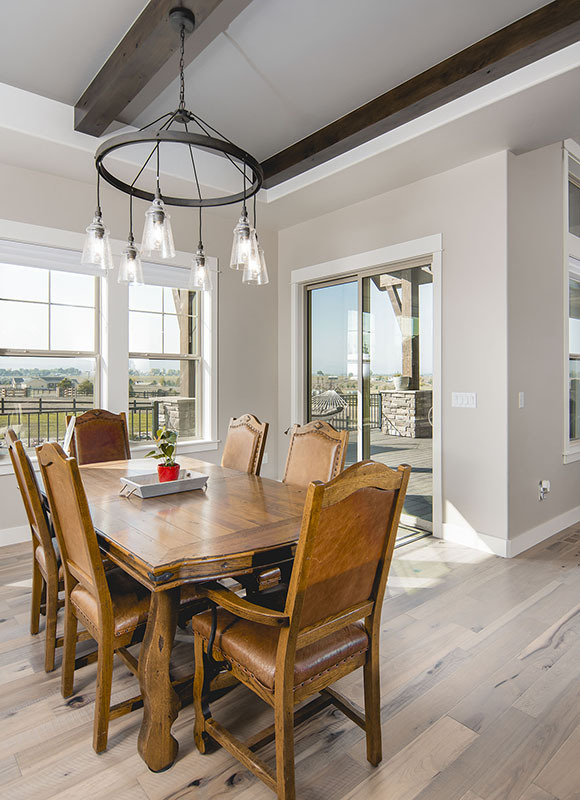
The ceilings are elegant and the fireplace gives a warm, comforting glow that says, “This is home.” Plus, it’s the perfect spot to curl up with a good book or indulge in a Netflix binge. (We won’t judge.)
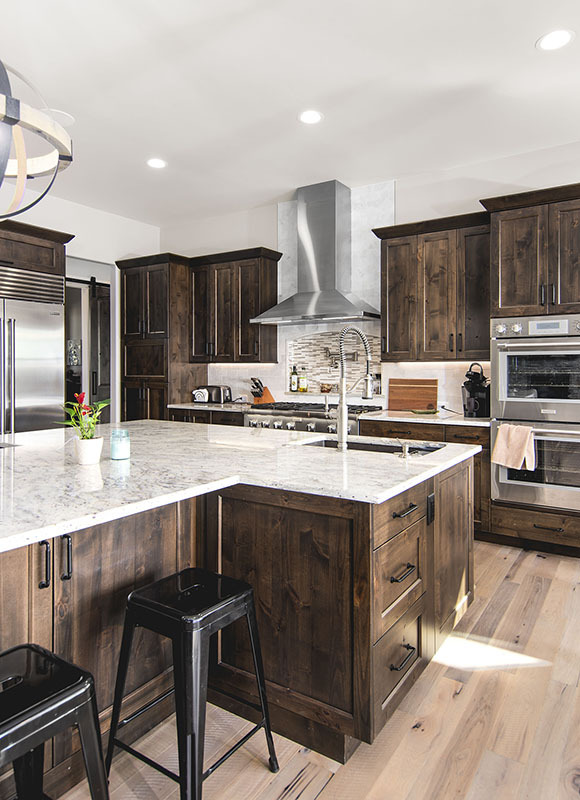
The kitchen is the pièce de résistance of the main level. With a T-shaped island that provides plenty of seating for those casual meals (or those deep, late-night conversations over a glass of wine), you’ll feel like a TV chef.
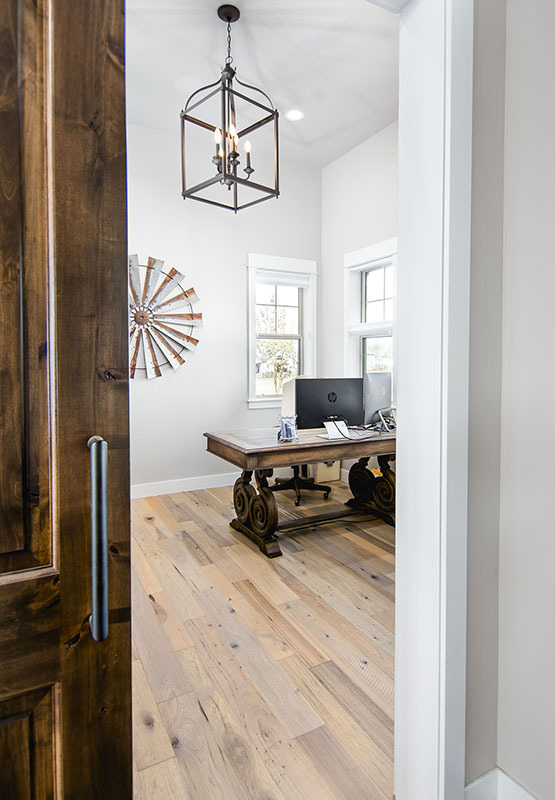
And just when you think you can’t fit another can of beans or box of cereal into your pantry, the walk-in pantry swings into view, saving the day, and your beans.

The master suite is where this mountain craftsman plan really starts to flex its muscles.
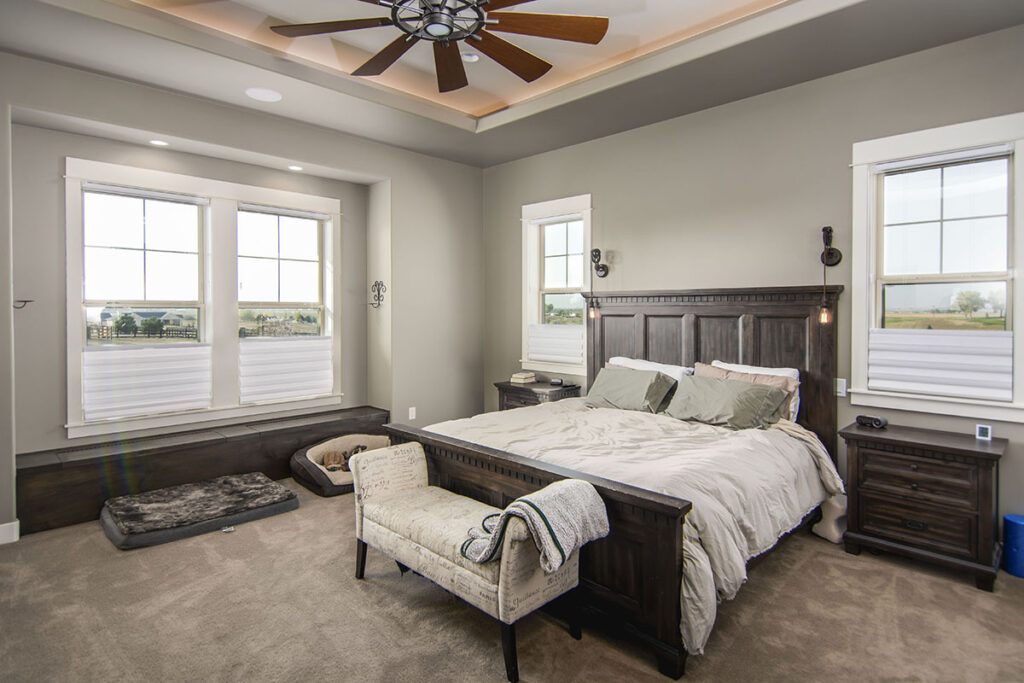
A boxed-bay window that overlooks a partially covered rear deck is perfect for morning coffee, twilight musings, or an impromptu wildlife safari right from the comfort of your bed.

The master bath will make you feel like royalty, boasting an oversized walk-in shower, a laundry closet, and a large closet.
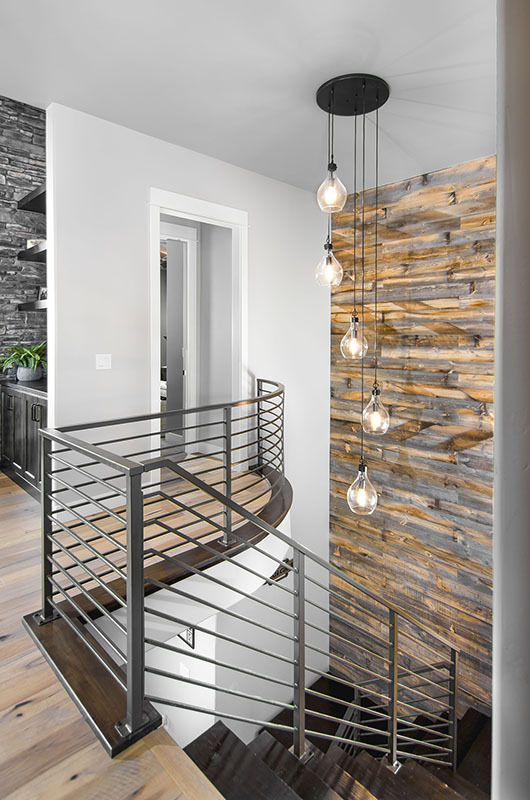
Honestly, you could probably move into the closet, but we’d recommend the bed instead.

Then, we have a second main-floor bedroom suite located near the 3-car garage. The nearby mudroom features a pet station, because let’s be honest, your furry friends deserve their own space, too.
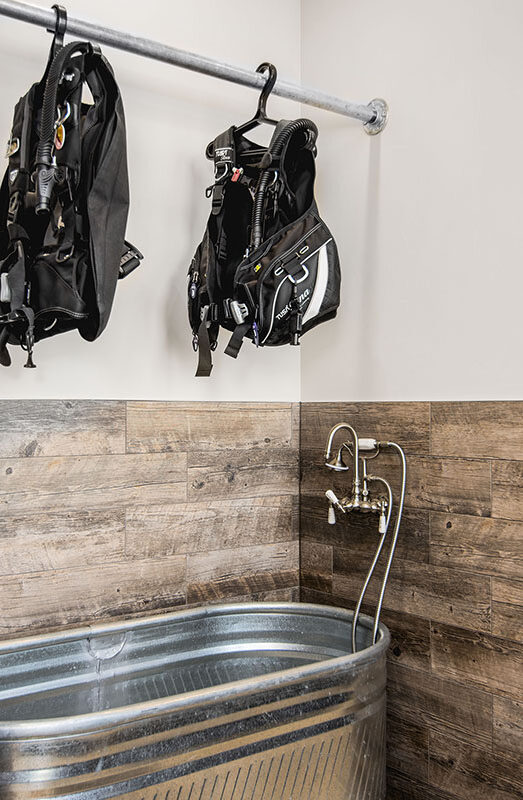
And the family and friends entrance from the covered porch gives you that welcoming, “Come on in y’all!” feeling.

So, there you have it. The Flexible 2-Bed Mountain Craftsman Plan is much more than a blueprint. It’s a love letter to cozy living with a dollop of indulgence. For those who crave flexible space, creature comforts, and a touch of the high life, this plan is your mountainous utopia.
Now, all it needs is you. You bring the marshmallows, and I’ll bring the hot chocolate. It’s going to be a cozy night in our Mountain Craftsman home.
Plan 95109RW
You May Also Like These House Plans:
Find More House Plans
By Bedrooms:
1 Bedroom • 2 Bedrooms • 3 Bedrooms • 4 Bedrooms • 5 Bedrooms • 6 Bedrooms • 7 Bedrooms • 8 Bedrooms • 9 Bedrooms • 10 Bedrooms
By Levels:
By Total Size:
Under 1,000 SF • 1,000 to 1,500 SF • 1,500 to 2,000 SF • 2,000 to 2,500 SF • 2,500 to 3,000 SF • 3,000 to 3,500 SF • 3,500 to 4,000 SF • 4,000 to 5,000 SF • 5,000 to 10,000 SF • 10,000 to 15,000 SF

