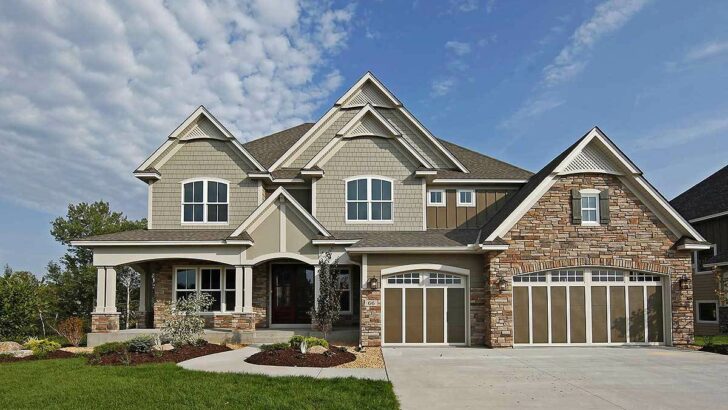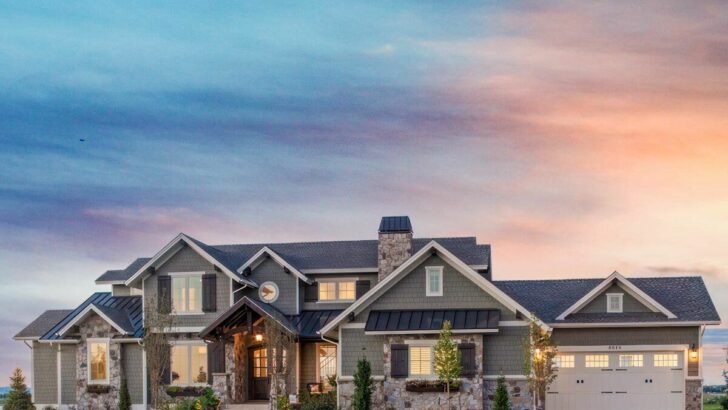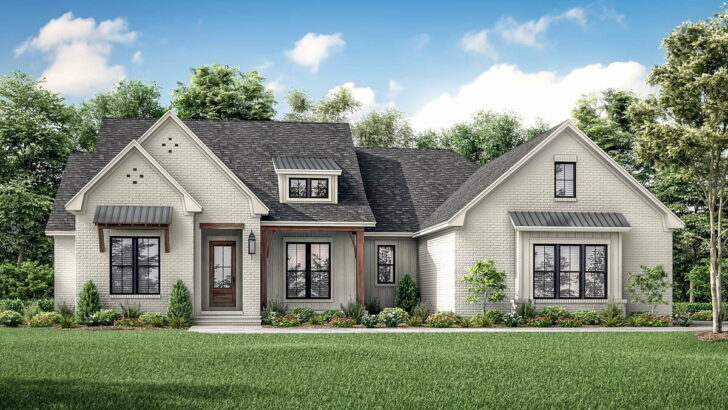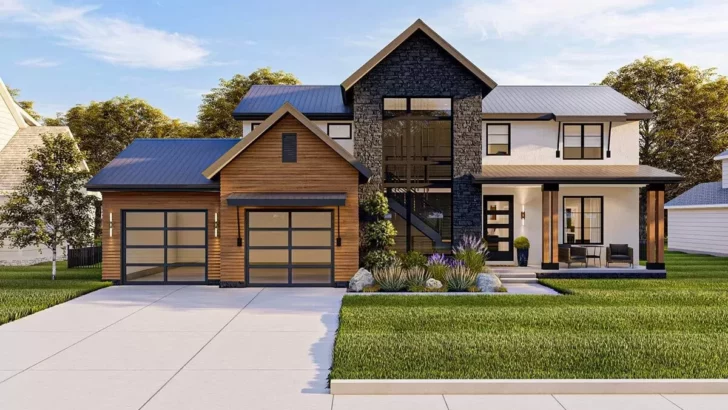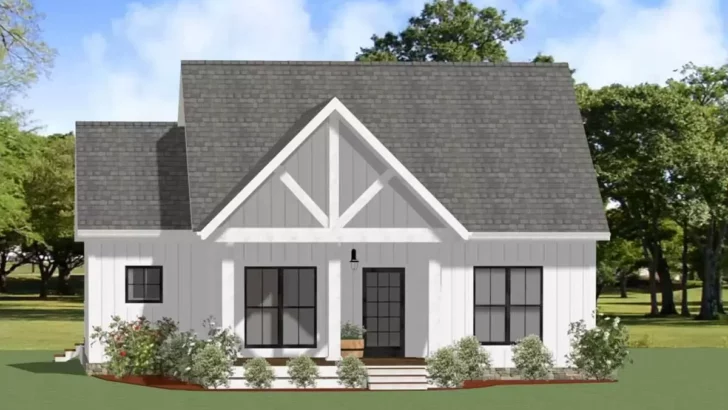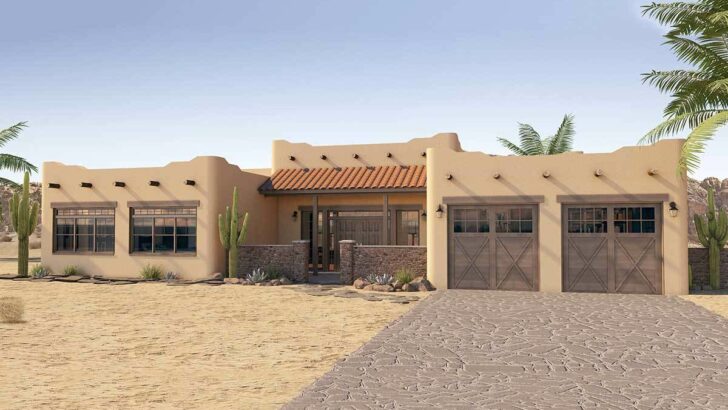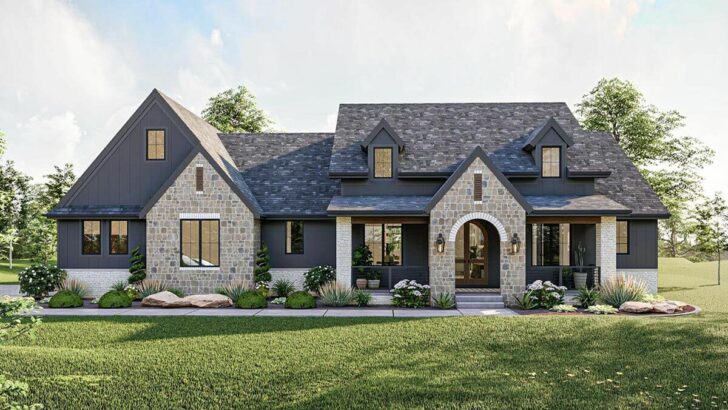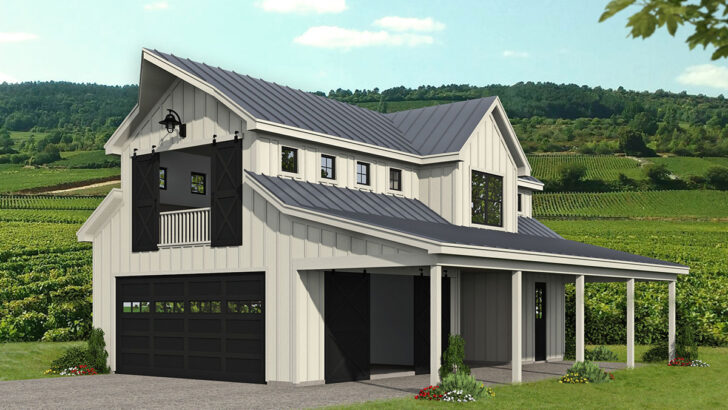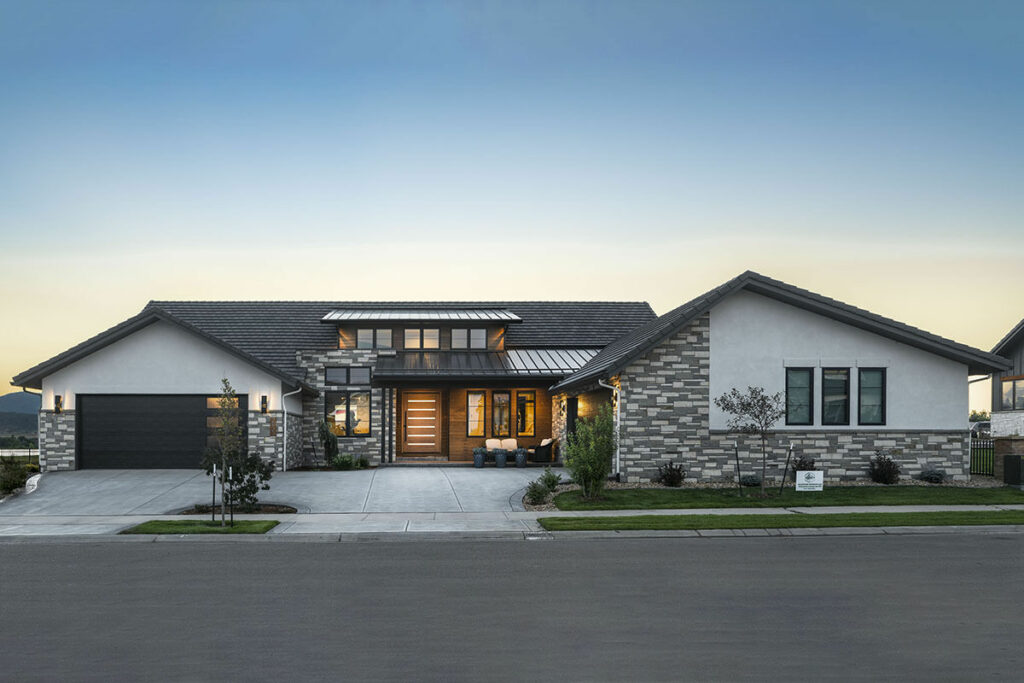
Specifications:
- 2,956 Sq Ft
- 2-4 Beds
- 2.5 – 3.5 Baths
- 1 Stories
- 4 Cars
Alright, folks, gather ’round because we’re about to venture into a veritable Shangri-La of living spaces: the Contemporary Mountain Craftsman Home Plan, featuring a bit under 3000 square feet of sheer delight and surprises around every corner.
But enough small talk. Let’s walk through the door of this place, shall we?
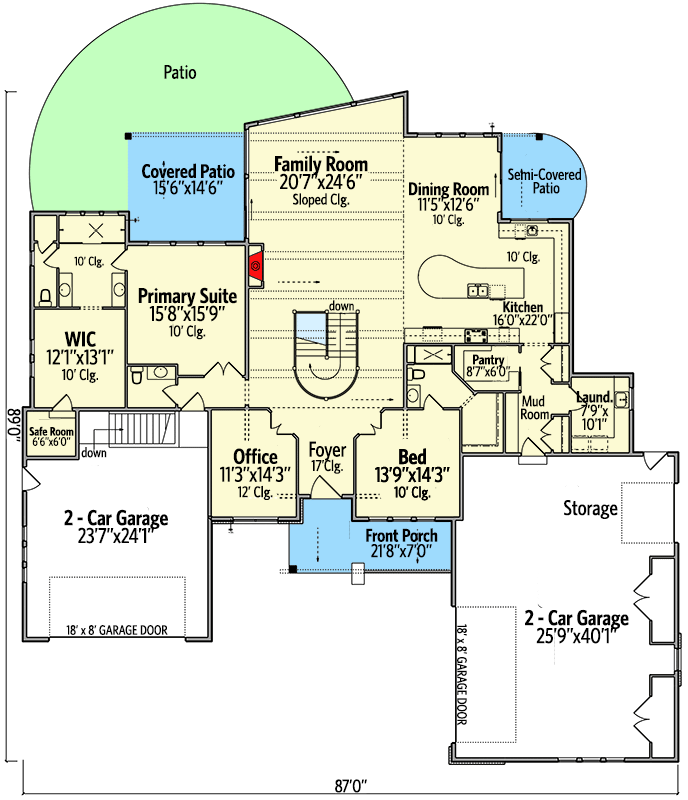
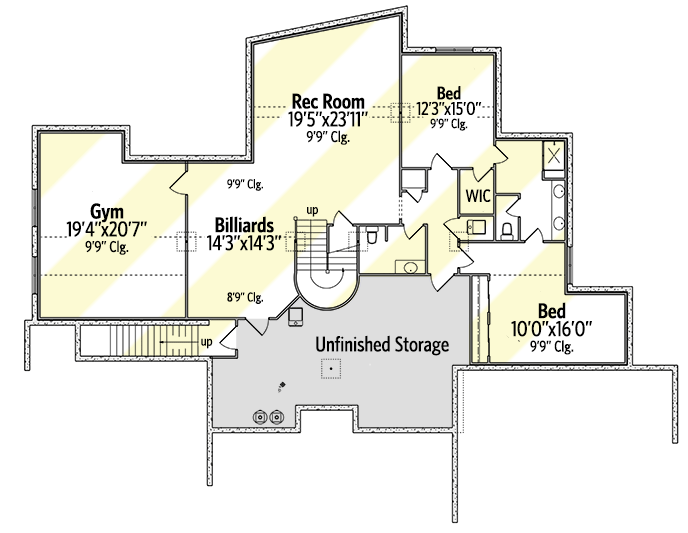
Related House Plans

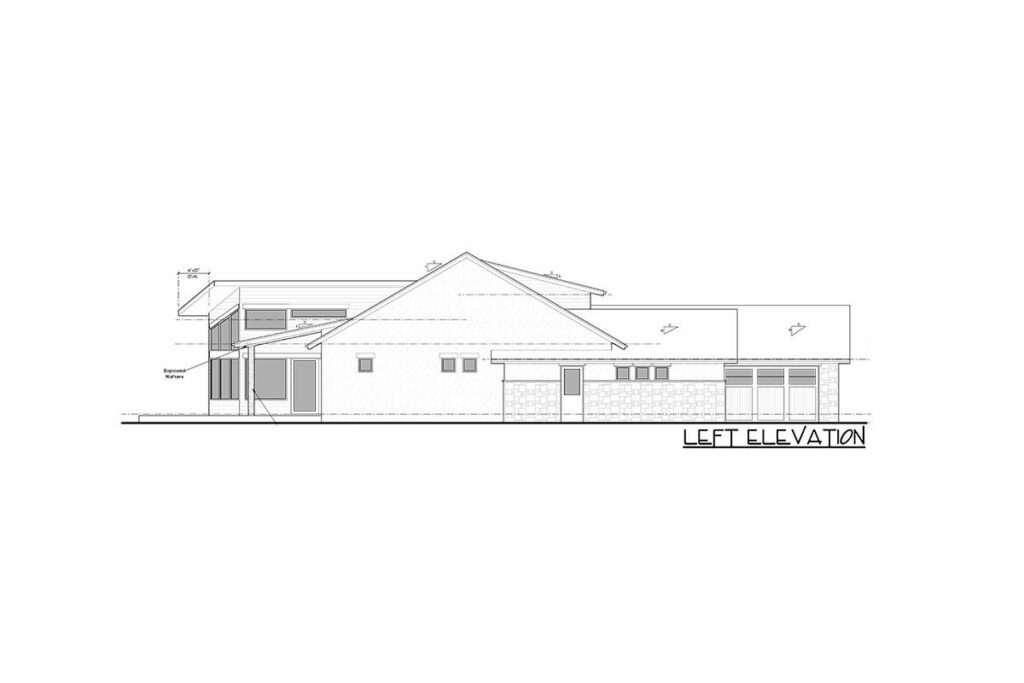
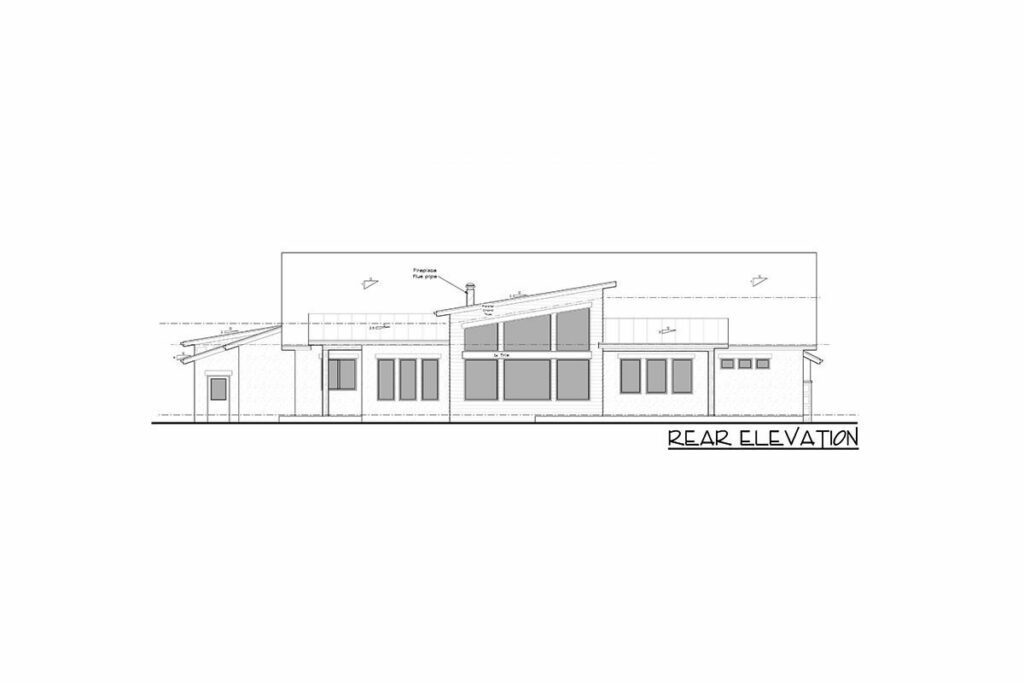
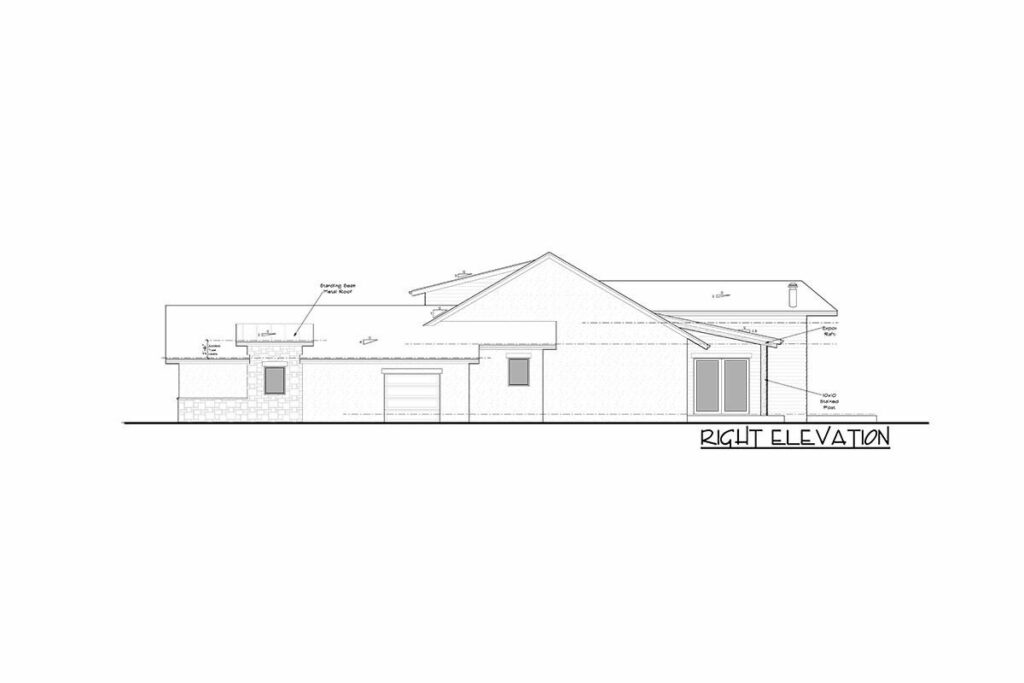
Let’s set the stage. Picture a house, nestled into a mountainside, exuding the charm of a Craftsman-style home with a fresh, contemporary twist.
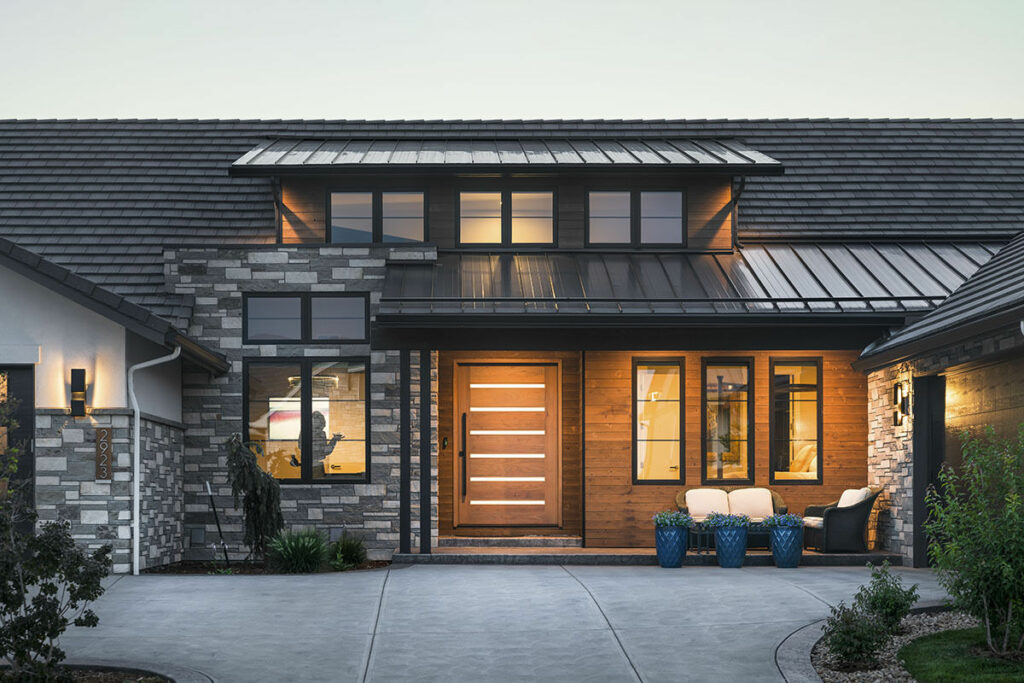
Your eyes are instantly drawn to the striking front door, nestled under a charming shed dormer, which is like a hat on a house, enhancing the curb appeal while also adding a dash of extra light to the interior. You open the door and BAM!

A 17-foot ceiling just punches you in the face. But in a good way. A way that says “Welcome, friend!”

Directly past the foyer (and its epic ceiling), you’re treated to a view of the family room. Vaulted, roomy, and just begging for some epic game nights. To the side, we find a home office and a bedroom. Because why shouldn’t you have the flexibility to choose between slumber and business at any given moment?
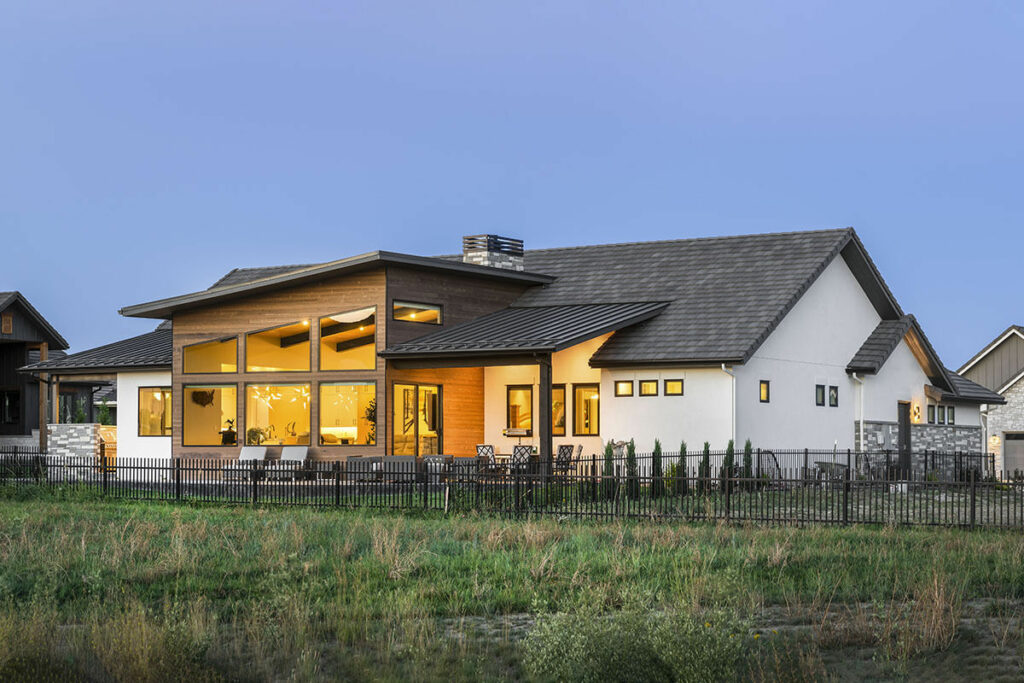
We slide through the doors in the family room and – boom! – we’re on a large covered patio. You feel that? That’s the thrill of outdoor living, my friends. And there’s more – the dining room also opens to a smaller patio. ‘Cause we believe in patio equality. All patios, big or small, have a right to exist.
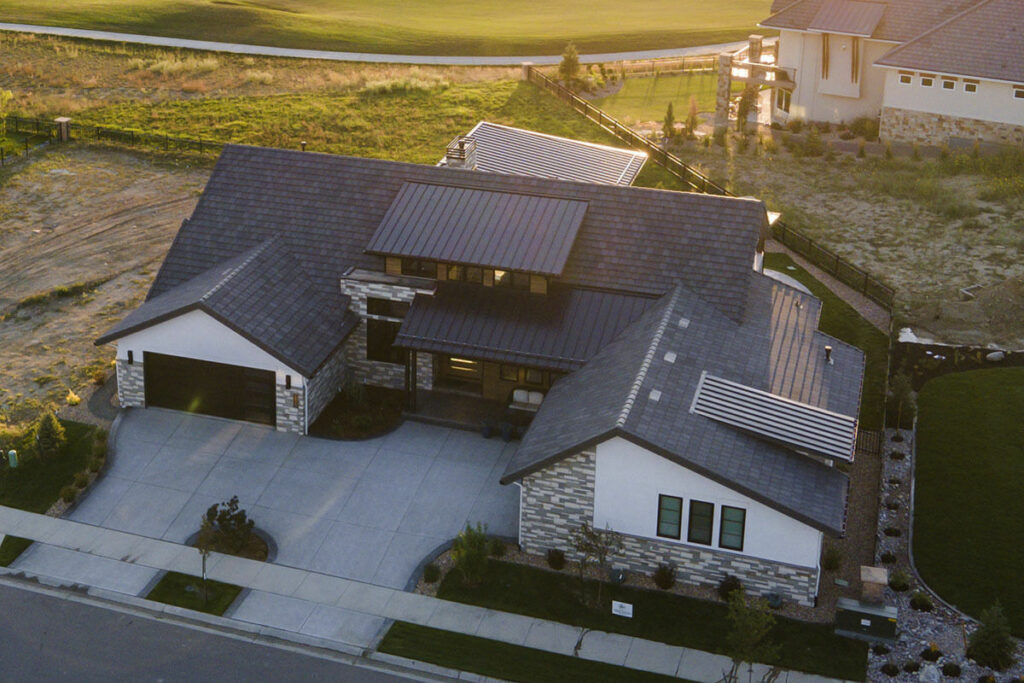
Now, let’s talk kitchen. There’s an island, not the tropical kind but a culinary one, that’s roomy enough to seat the entire Brady Bunch.
Related House Plans

There’s a walk-in pantry that could probably double as a small studio apartment. And don’t get me started on how convenient it is to the garage. Even on your laziest day, hauling groceries from car to fridge is a snap.

Alright, if you thought that was it, hold onto your socks because they’re about to be knocked off. The master suite occupies the entire left side of the home.
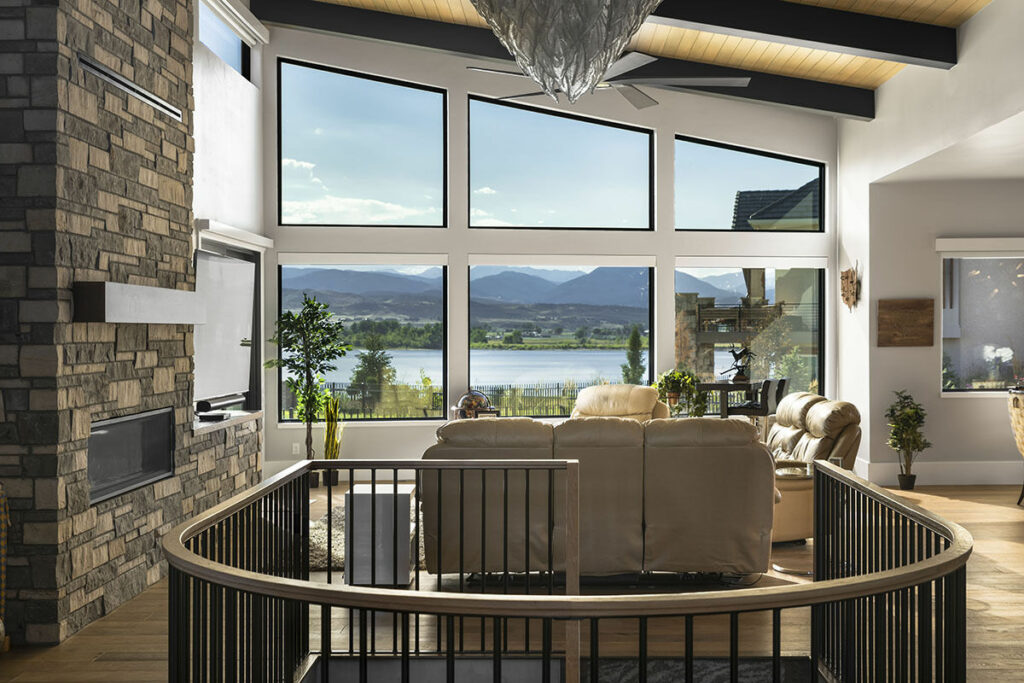
It’s like a private sanctuary, a haven of rest with a four-fixture bath that seamlessly flows into the walk-in closet. And that’s not all.
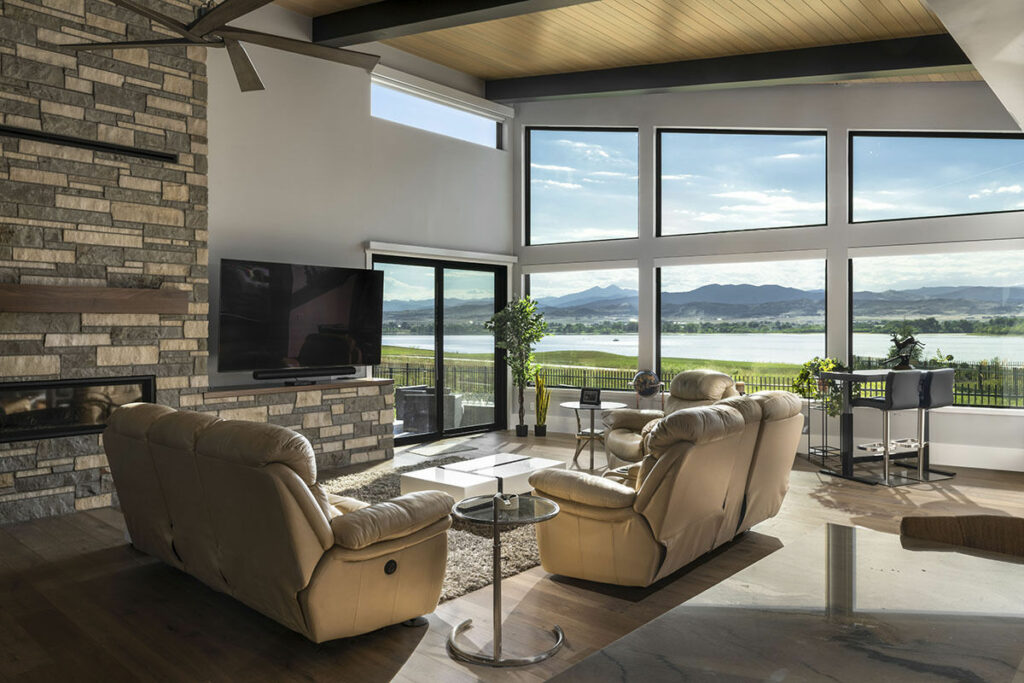
This closet is more than a place for your shoes and jackets; it also houses a safe room. No, not for storing your priceless Van Gogh. It’s a secure spot for when Mother Nature decides to play rough.
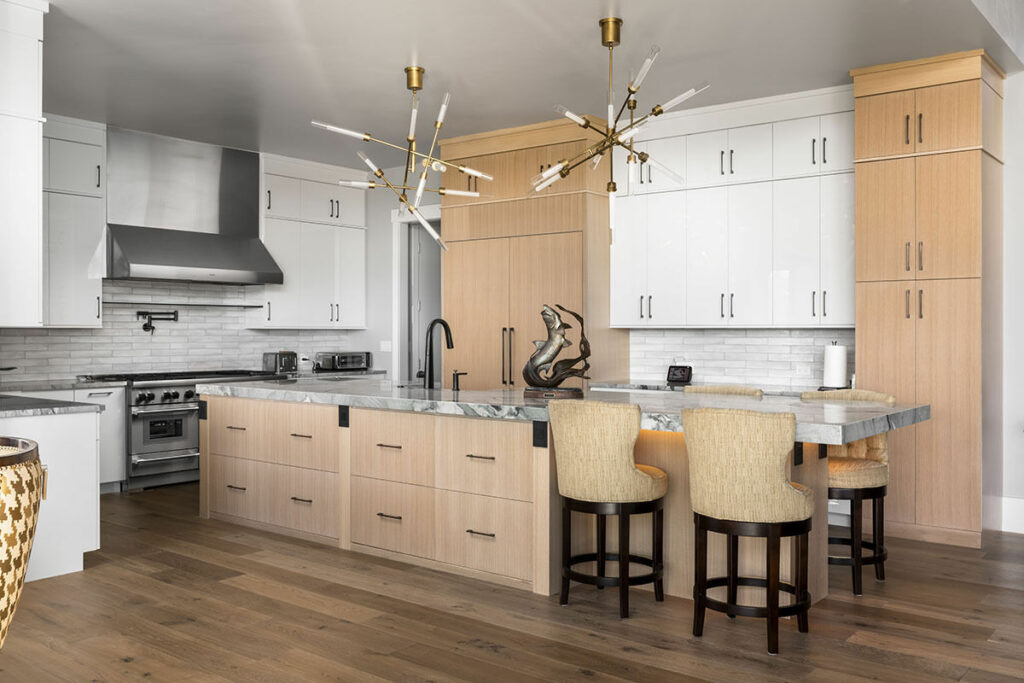
But wait, there’s more! Remember that “room to expand to the lower level” part? Well, it wasn’t an empty promise. Finish the basement, and you’ve got an additional 1,920 square feet of heated living space, just sitting there, waiting to be transformed into a paradise for your friends and family.
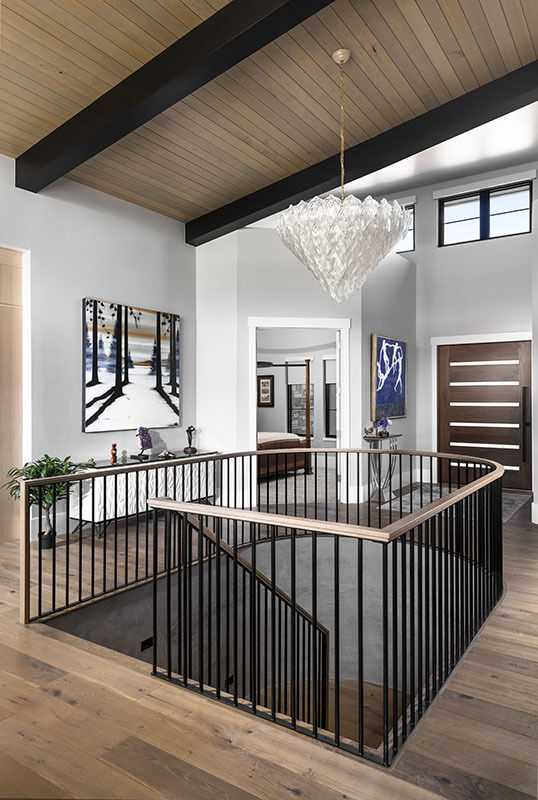
It comes equipped for two more bedrooms, two more bathrooms, and a colossal rec space that screams, “Hey, why don’t we host the annual family reunion right here?”
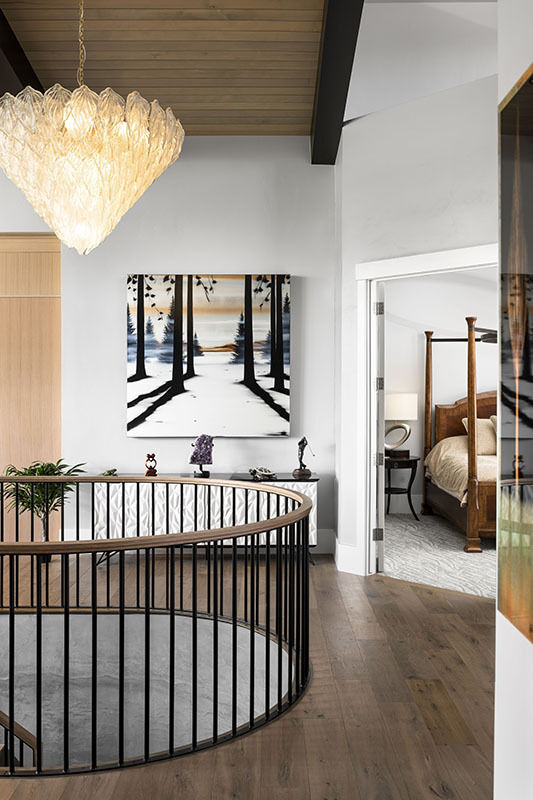
And did I mention this magic mountain mansion comes with a 4-car garage? That’s right, no more rock-paper-scissors to see whose car gets to sleep inside during the winter. There’s room for everyone, with a 2-car front-facing garage and a 2-car courtyard-entry one.
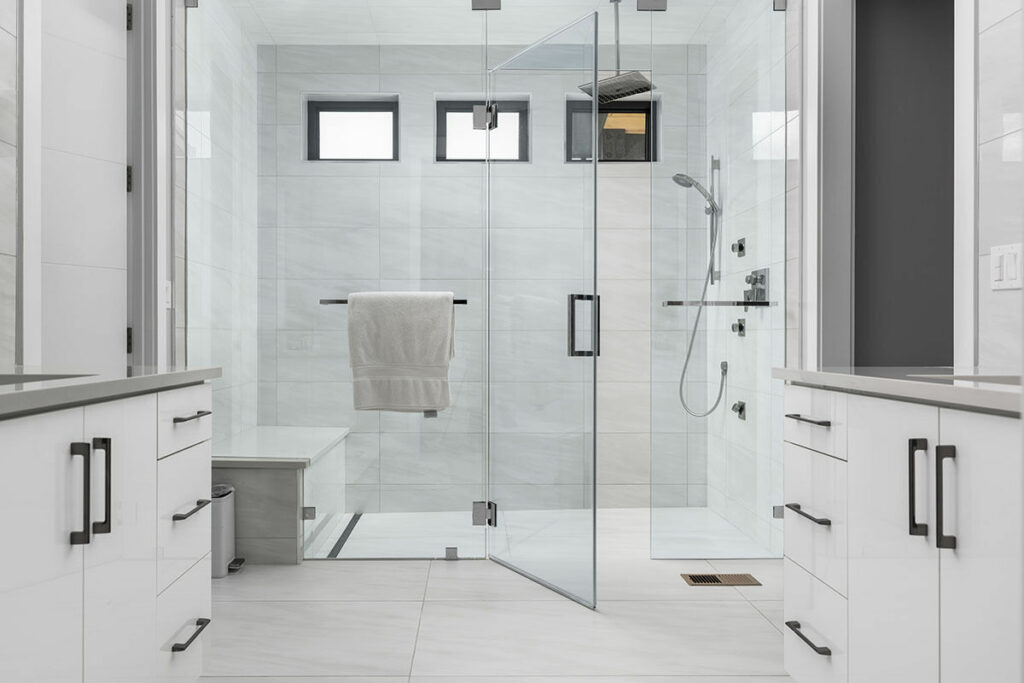
So there you have it, my fellow home-enthusiasts. A Contemporary Mountain Craftsman Home that isn’t just a house, it’s an experience. Each nook and cranny is crafted with such attention to detail that it promises a lifestyle, not just a living space.
But don’t take my word for it, why not see it for yourself? After all, seeing is believing. And in this case, living is absolutely loving.
Plan 95184RW
You May Also Like These House Plans:
Find More House Plans
By Bedrooms:
1 Bedroom • 2 Bedrooms • 3 Bedrooms • 4 Bedrooms • 5 Bedrooms • 6 Bedrooms • 7 Bedrooms • 8 Bedrooms • 9 Bedrooms • 10 Bedrooms
By Levels:
By Total Size:
Under 1,000 SF • 1,000 to 1,500 SF • 1,500 to 2,000 SF • 2,000 to 2,500 SF • 2,500 to 3,000 SF • 3,000 to 3,500 SF • 3,500 to 4,000 SF • 4,000 to 5,000 SF • 5,000 to 10,000 SF • 10,000 to 15,000 SF

