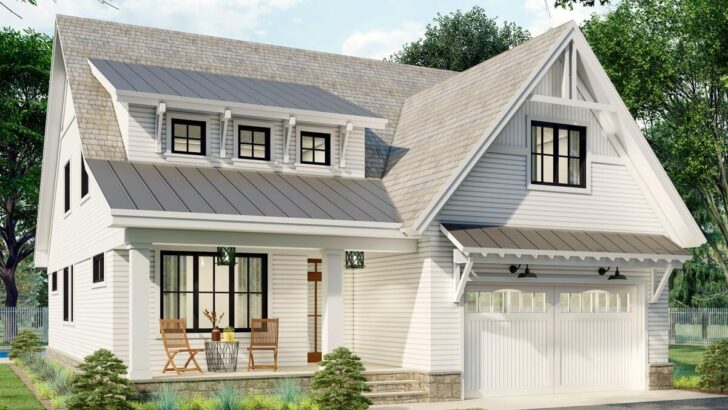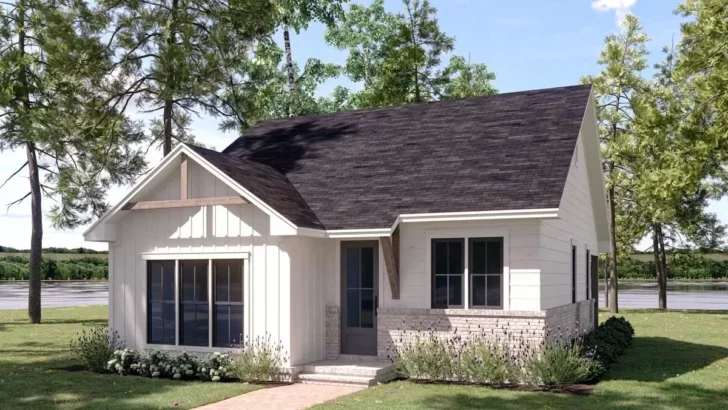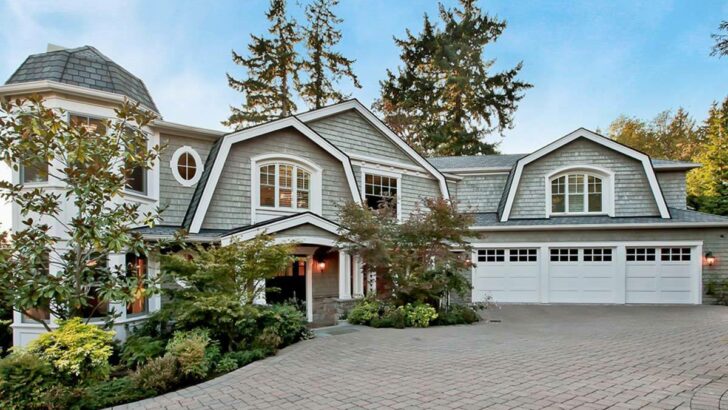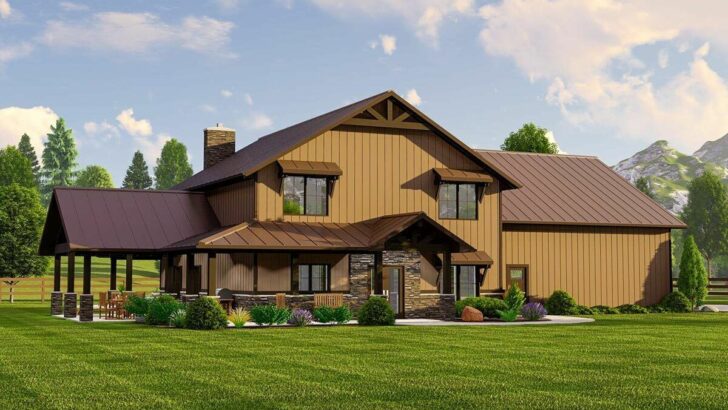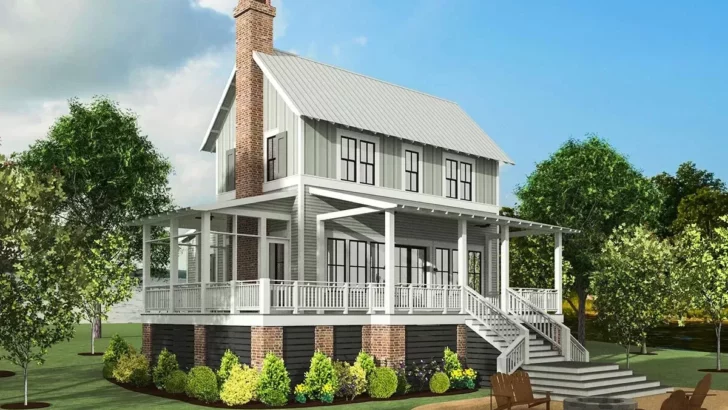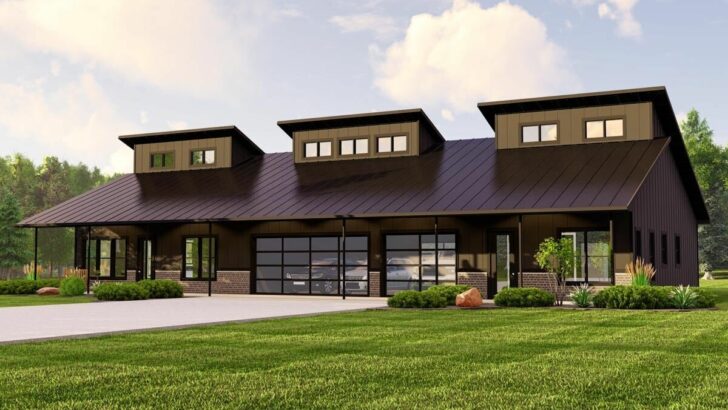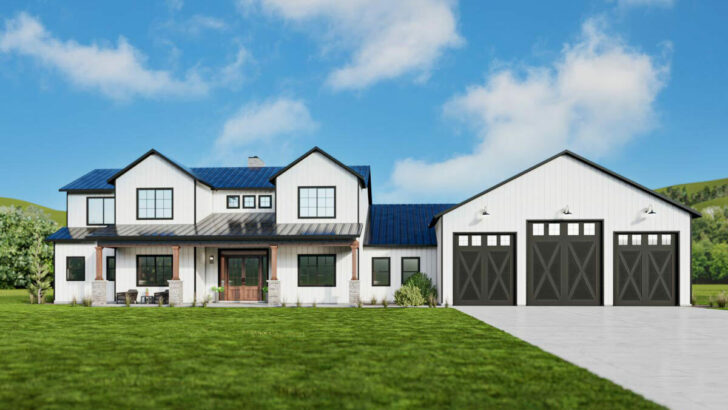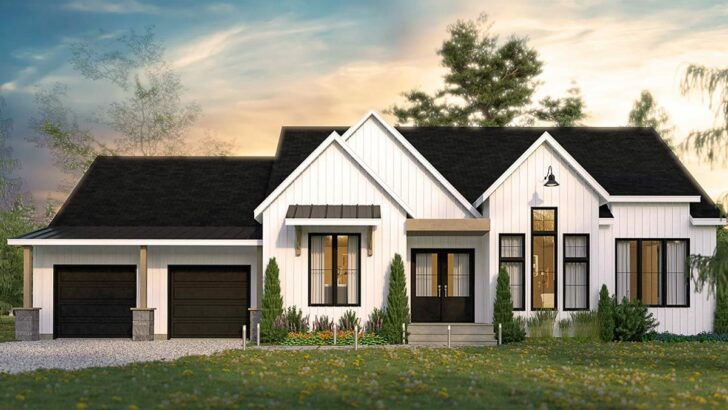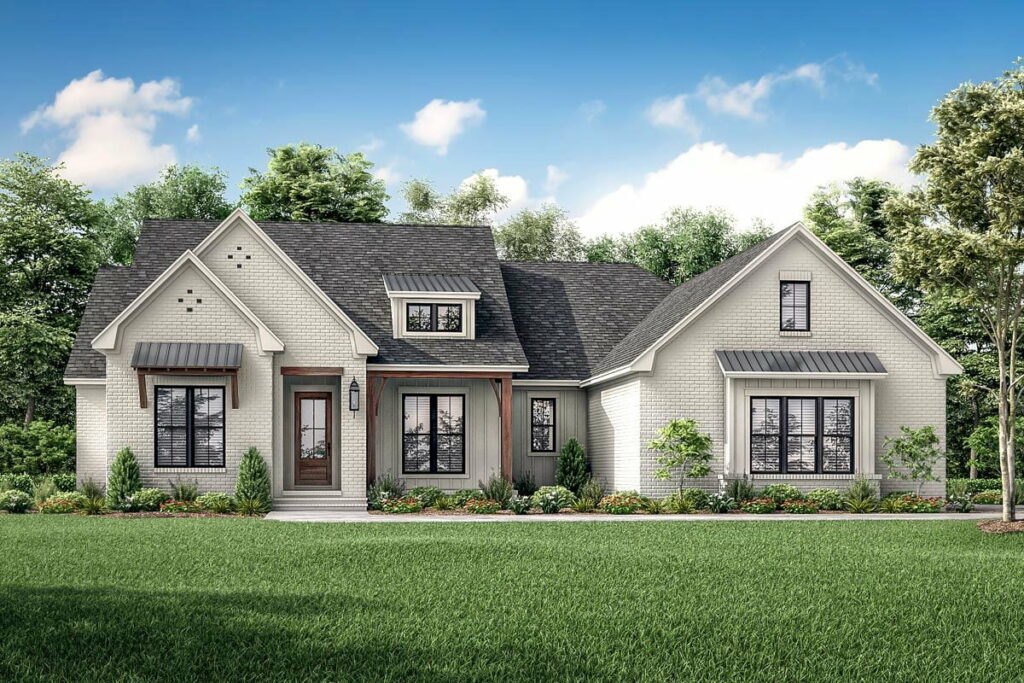
Specifications:
- 2,608 Sq Ft
- 4 Beds
- 3 Baths
- 1 Stories
- 2 Cars
Hey there!
Let’s talk about a house plan that’s not just a blueprint, but a dream etched on paper.
I stumbled upon a plan that’s got my heart racing faster than a kid in a candy store.
Picture this: a split-bed modern farmhouse, where charm meets chic, and every nook whispers, “Welcome home.”
First off, this beauty sprawls over 2,608 square feet.
That’s like having your own little kingdom!
Related House Plans
With four bedrooms, there’s plenty of room for everyone.
And the master suite?
Oh, it’s not just a room; it’s a sanctuary.
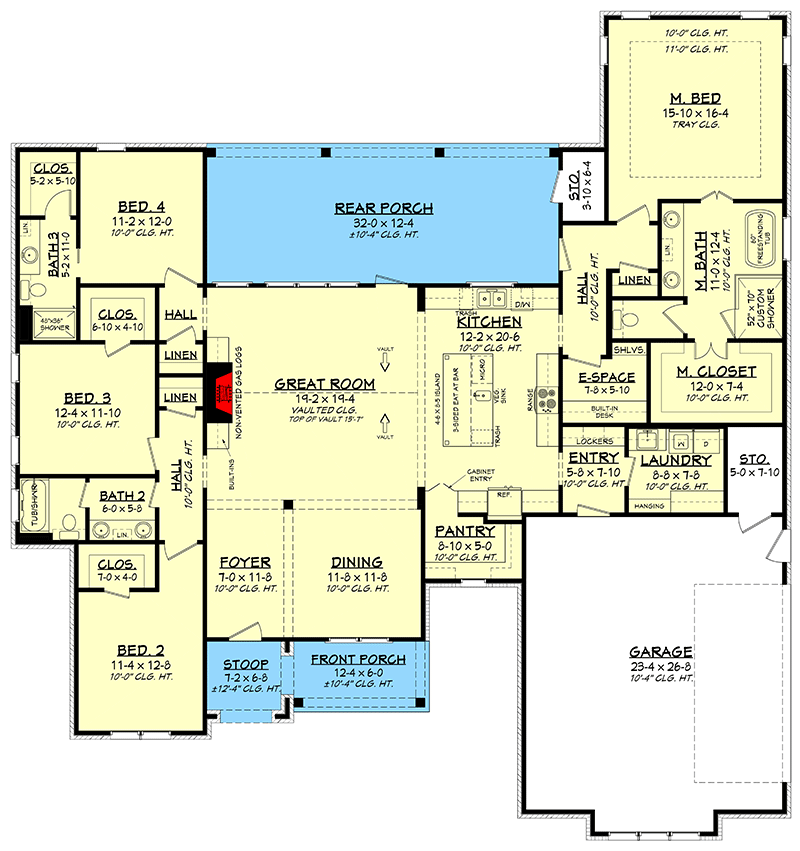
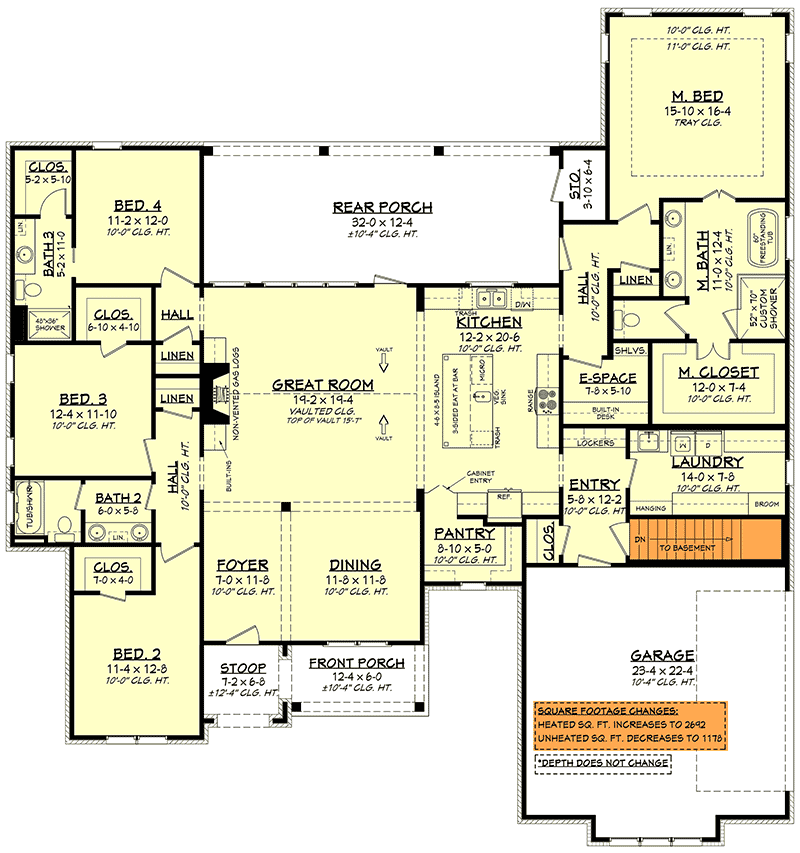

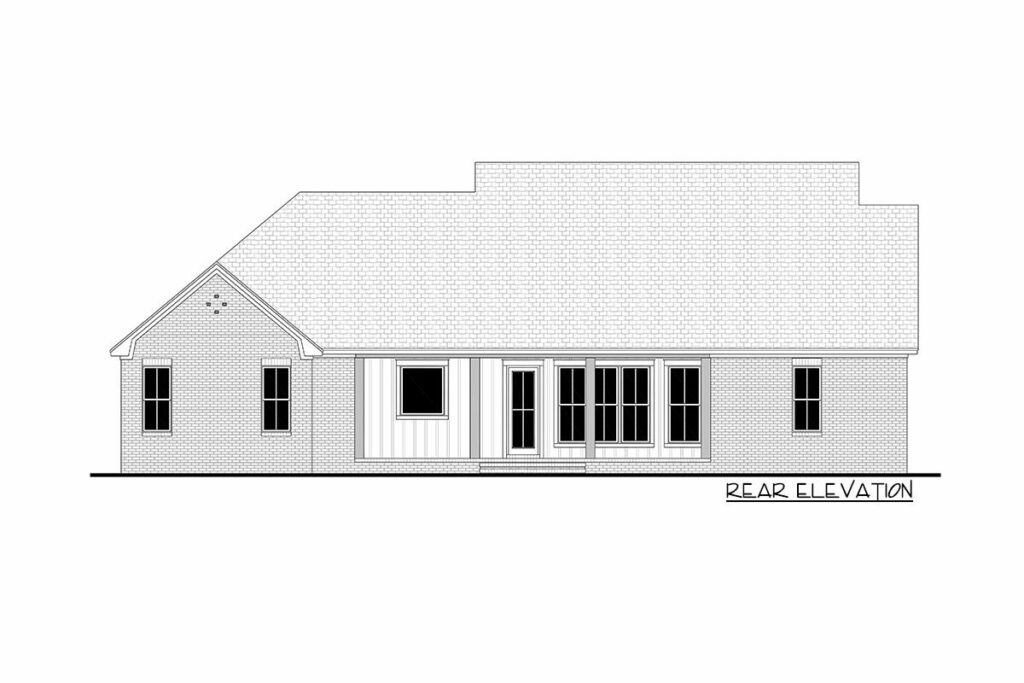
Picture a space so serene, you’d hit the snooze button just to spend a few more minutes there.
The master closet is so spacious, even your clothes would feel pampered.
Related House Plans
Here’s the kicker: ten-foot ceilings throughout.
Yes, you heard that right.
These towering ceilings don’t just add volume; they bring a sense of grandeur to every room.
It’s like living in a home that breathes style and sophistication.
Now, let’s talk about the heart of the home – the kitchen.
This isn’t just any kitchen; it’s a gourmet wonderland.
With a large walk-in pantry, you’ve got enough space to store a small grocery store.
Whether you’re a seasoned chef or a microwave maestro, this kitchen is your stage.
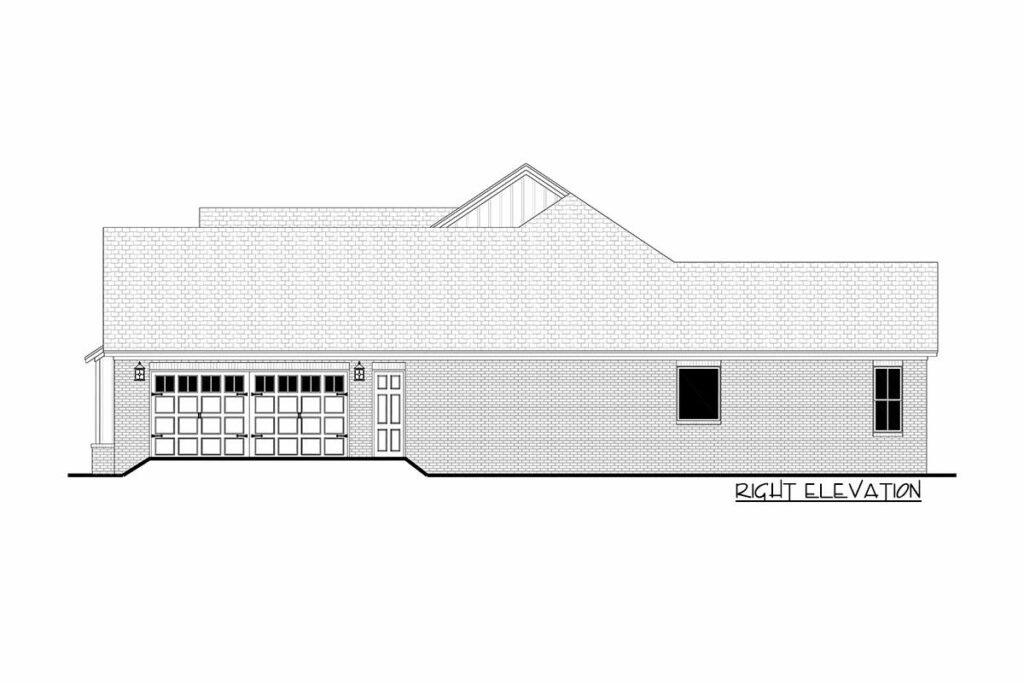
And hey, if your cooking experiments go south, at least you’ll have plenty of space to hide the evidence!
But wait, there’s more!
Step outside, and you’re greeted by a large covered porch.
It’s like having an extra living room, but with better air conditioning – courtesy of Mother Nature. Imagine hosting barbecues, or just sipping coffee while the world wakes up.
This porch isn’t just part of the house; it’s part of your lifestyle.
Now, I’ve saved the best for last.
You see, a house is more than just walls and windows.
It’s about the feeling you get when you pull into the driveway.
The front porch, with its charming brick stoop, is like the house smiling at you every time you come home.
It’s not just curb appeal; it’s love at first sight.
You know that feeling when you see a puppy?

Yeah, that’s the feeling you get here – but with bricks and mortar.
And for those who think a house isn’t complete without a spot for their beloved vehicles, guess what?
This plan features a two-car garage.
It’s not just a garage; it’s a haven for your rides.
Keep your cars safe, or turn it into a workshop, a gym, or a secret superhero lair.
The possibilities are endless.
Let’s circle back to the space – 2,608 square feet of pure potential.
Every room is a blank canvas, waiting for you to splash your personality all over it.
Decorate, innovate, create – this house is your oyster, and you’re the pearl.
Beyond the tangible features, this house plan offers something intangible – a sense of belonging.
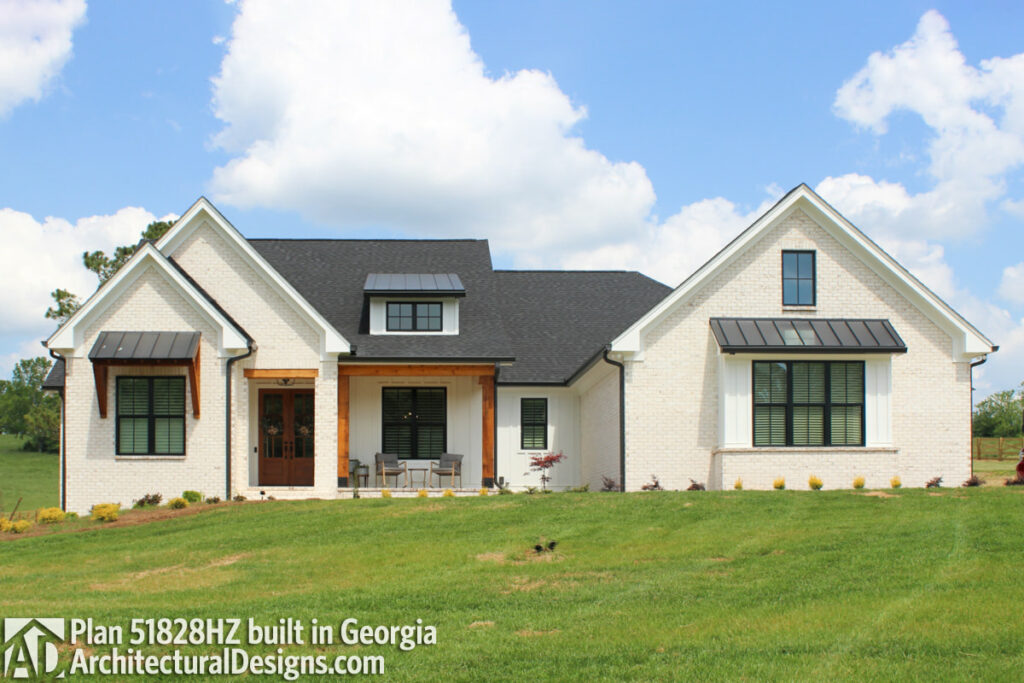
It’s a place where memories will be made, where laughter will echo, and where life will unfold in its beautiful, messy glory.
In conclusion, this split-bed modern farmhouse is more than just a structure; it’s a future home.
It’s a place where every amenity isn’t just a luxury; it’s a part of your story.
So, if you’re looking for a house that’s as unique as you are, your search might just end here.
Welcome home, my friend, welcome home.
You May Also Like These House Plans:
Find More House Plans
By Bedrooms:
1 Bedroom • 2 Bedrooms • 3 Bedrooms • 4 Bedrooms • 5 Bedrooms • 6 Bedrooms • 7 Bedrooms • 8 Bedrooms • 9 Bedrooms • 10 Bedrooms
By Levels:
By Total Size:
Under 1,000 SF • 1,000 to 1,500 SF • 1,500 to 2,000 SF • 2,000 to 2,500 SF • 2,500 to 3,000 SF • 3,000 to 3,500 SF • 3,500 to 4,000 SF • 4,000 to 5,000 SF • 5,000 to 10,000 SF • 10,000 to 15,000 SF

