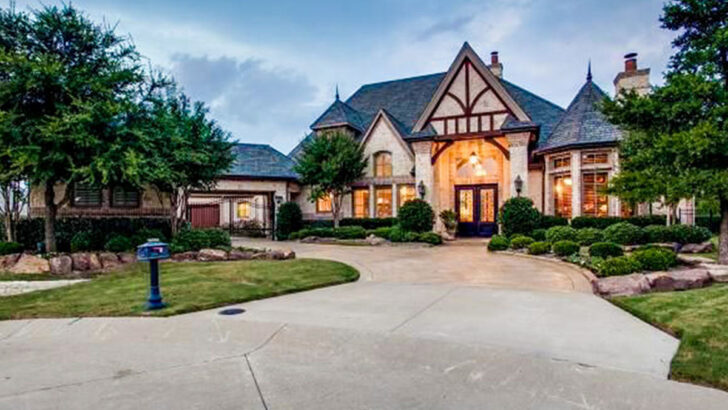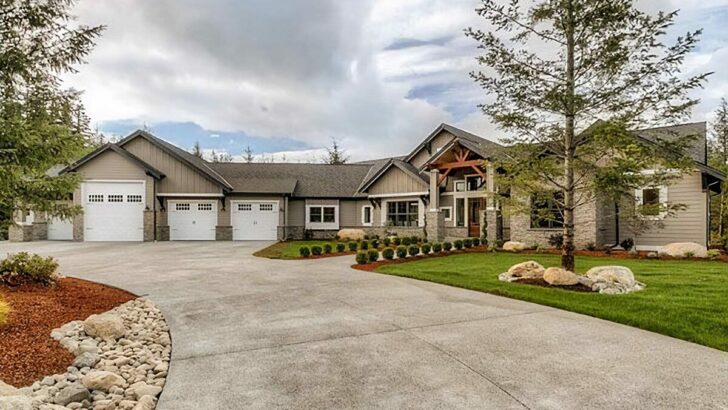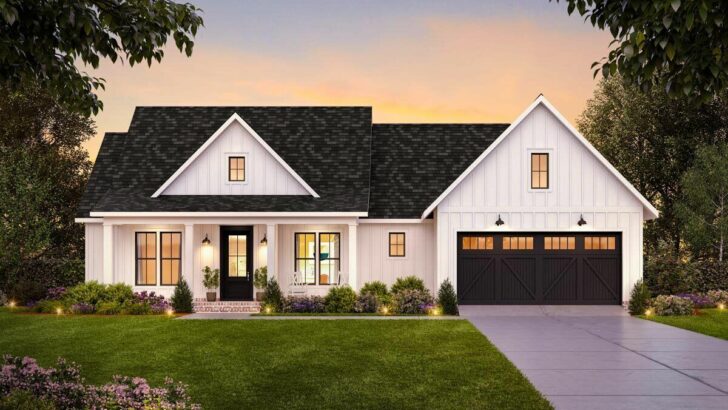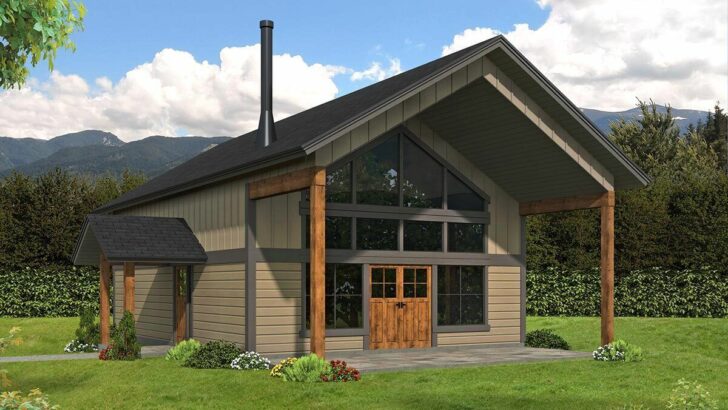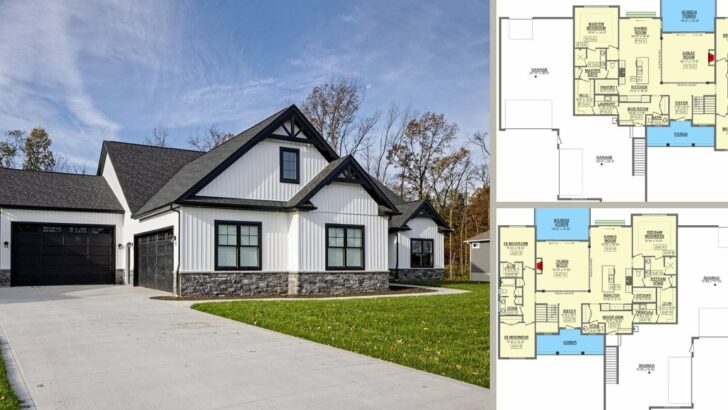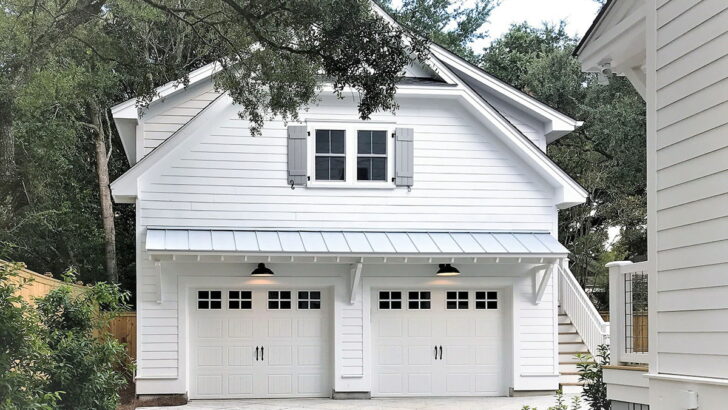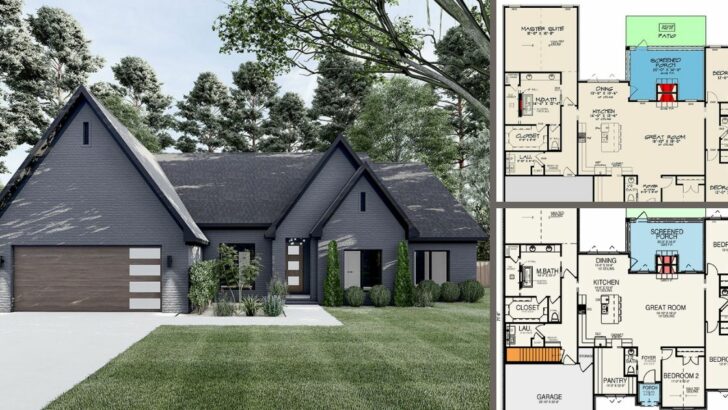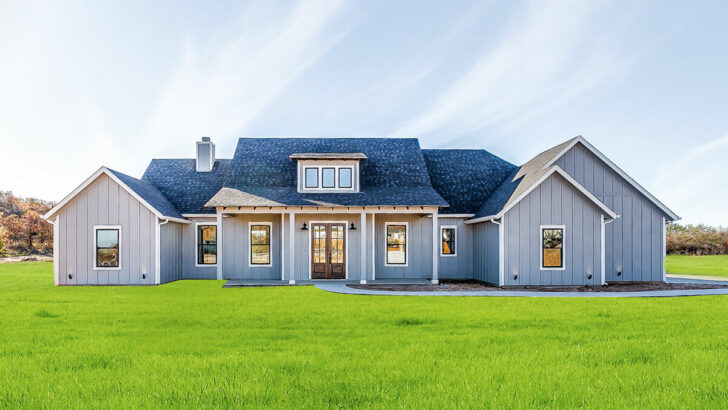
Specifications:
- 2,448 Sq Ft
- 3 Beds
- 2.5 Baths
- 2 Stories
- 2 Cars
Hey there!
Let’s dive into the enchanting world of a modern farmhouse plan that’s not just a house, but a dream waiting to unfold.
I’m talking about a 3-bed beauty that’s got more charm than a basket full of puppies.
With 2,448 square feet of pure delight, this isn’t just a space to live; it’s a place to thrive.






First up, let’s chat about the outside.
Picture this: board and batten exteriors with metal shed roofing, timber accents, and symmetrical windows that make the house look like it’s smiling at you.
Related House Plans
Yes, it’s got curb appeal that could stop traffic.
The kind that makes you slow down when you drive by and think, “Wow, I wouldn’t mind calling that place home.”

Walking in, you’re greeted by a 2-story foyer that’s so welcoming, it practically offers to take your coat.
On one side, there’s a private den with built-in storage.
Imagine this as your “get things done” room or a secret hideaway when you need a break from reality.
Now, let’s talk about the heart of the home – the open concept area.

The kitchen is a chef’s dream with an angled island that’s perfect for whipping up Sunday pancakes or having a glass of wine with friends.
Related House Plans
There’s a big sink and casual seating, ideal for those impromptu kitchen parties we all love.
The vaulted great room is where the magic happens.
A large picture window bathes the room in natural light, and there’s a fireplace that’s perfect for cozying up during chilly evenings.
Built-ins on the side?

A stylish touch for your favorite books and treasures.
Imagine stepping out through sliding doors in the dining room to a covered porch.
It’s like having a little piece of vacation right at your fingertips.
Whether it’s sipping morning coffee or enjoying evening barbecues, this spot will be a hit.
The practical side of life is covered too.

A handy mudroom with a bench and closet keeps your home clutter-free.
And let’s not forget the pantry and laundry room.
The pantry is your secret weapon for unloading groceries like a pro, and the laundry room?
It’s got counters and a utility sink that makes cleaning up a breeze.
Upstairs, the master suite is what dreams are made of.

Think of a spacious, calming haven with vaulted ceilings, beautiful windows, and enough built-ins to make Marie Kondo weep with joy.
There’s a walk-in closet that could double as a small boutique, plus not one, but two linen closets.
The master bath is like your personal spa – a tiled shower, spa tub, and his-and-hers sinks.
It’s the kind of place where you can forget about the world for a while.
But wait, there’s more! The kids’ bedrooms are nothing short of spectacular.

Each room has a large walk-in closet with shelving that makes organizing a snap.
No more “lost in the closet” mornings!
And the shared bathroom?
It’s a lifesaver for those hectic school-day routines, making sure everyone gets out the door on time (well, most days).
Let’s take a moment to appreciate the design here.

This modern farmhouse isn’t just a house; it’s a carefully thought-out space designed to make life easier, more comfortable, and, let’s face it, more stylish.
From the cleverly placed storage spaces to the open-concept living area, every inch of this house is meant to enhance your everyday life.
And let’s not forget the little details that make a big difference.
The mix of modern and farmhouse elements creates a vibe that’s both trendy and timeless.
It’s like having the best of both worlds – the charm of a rustic farmhouse with the sleekness of modern design.

So, there you have it.
A 3-bed modern farmhouse plan that’s more than just a bunch of walls and a roof.
It’s a place where memories will be made, where laughter will fill the rooms, and where you can truly be at peace.
It’s a home that’s waiting for someone to fill it with love, and hey, that someone could be you.
After all, home is where your story begins, right?
You May Also Like These House Plans:
Find More House Plans
By Bedrooms:
1 Bedroom • 2 Bedrooms • 3 Bedrooms • 4 Bedrooms • 5 Bedrooms • 6 Bedrooms • 7 Bedrooms • 8 Bedrooms • 9 Bedrooms • 10 Bedrooms
By Levels:
By Total Size:
Under 1,000 SF • 1,000 to 1,500 SF • 1,500 to 2,000 SF • 2,000 to 2,500 SF • 2,500 to 3,000 SF • 3,000 to 3,500 SF • 3,500 to 4,000 SF • 4,000 to 5,000 SF • 5,000 to 10,000 SF • 10,000 to 15,000 SF

