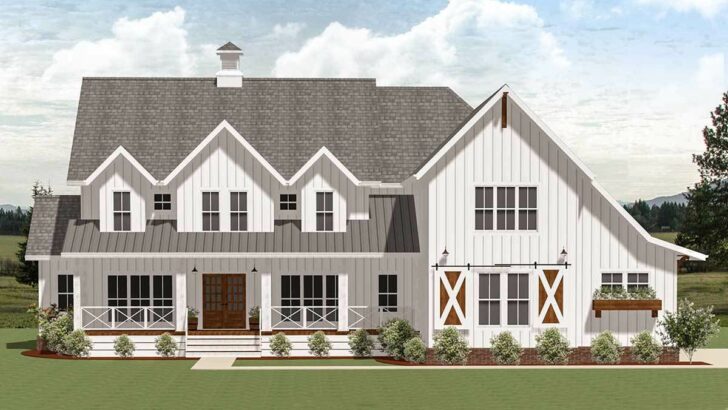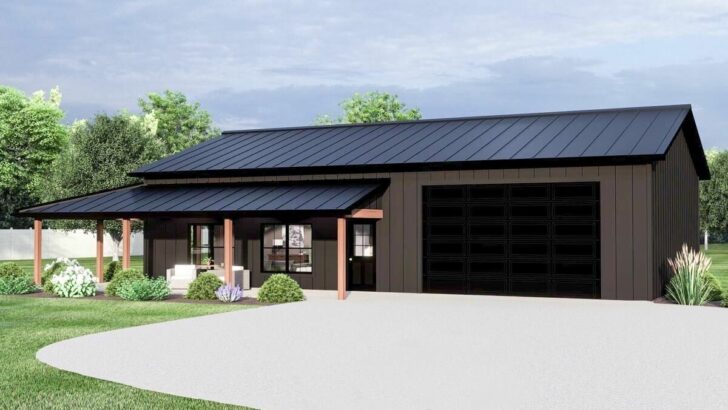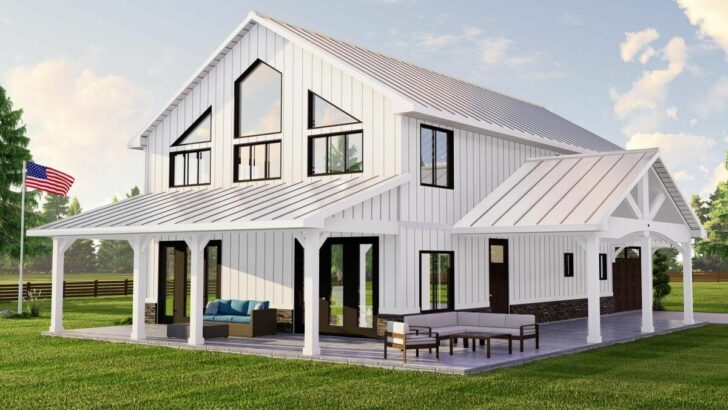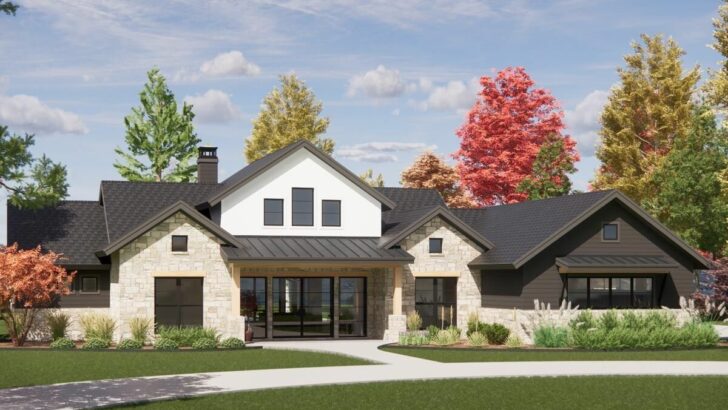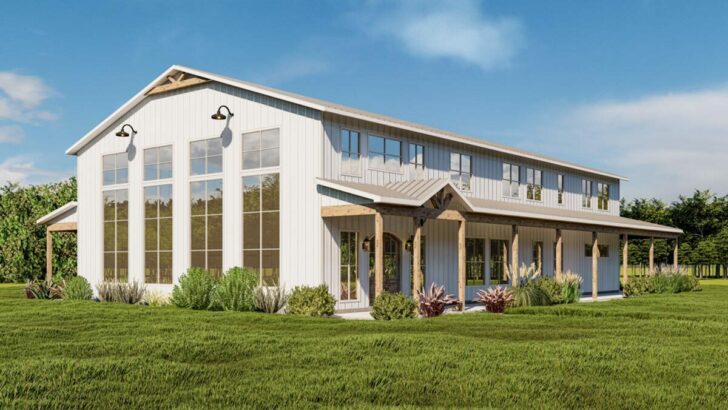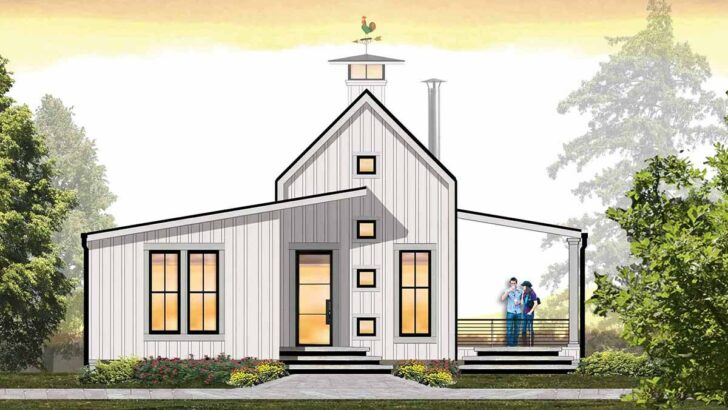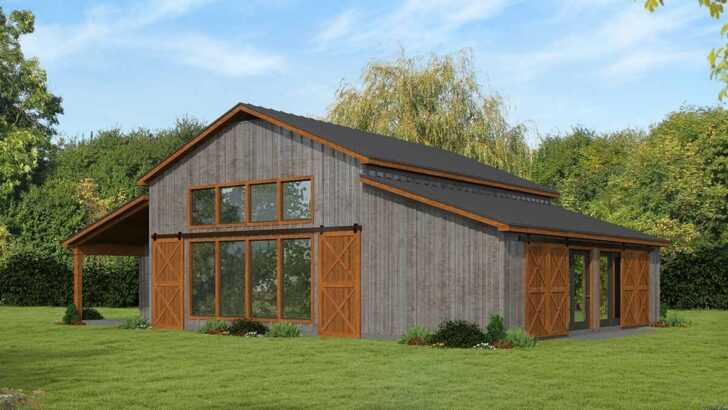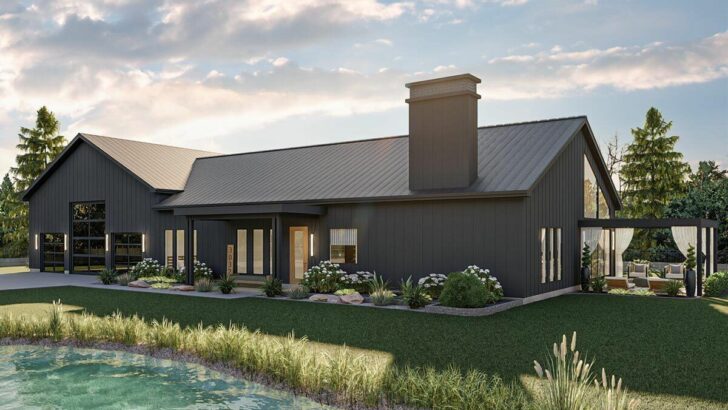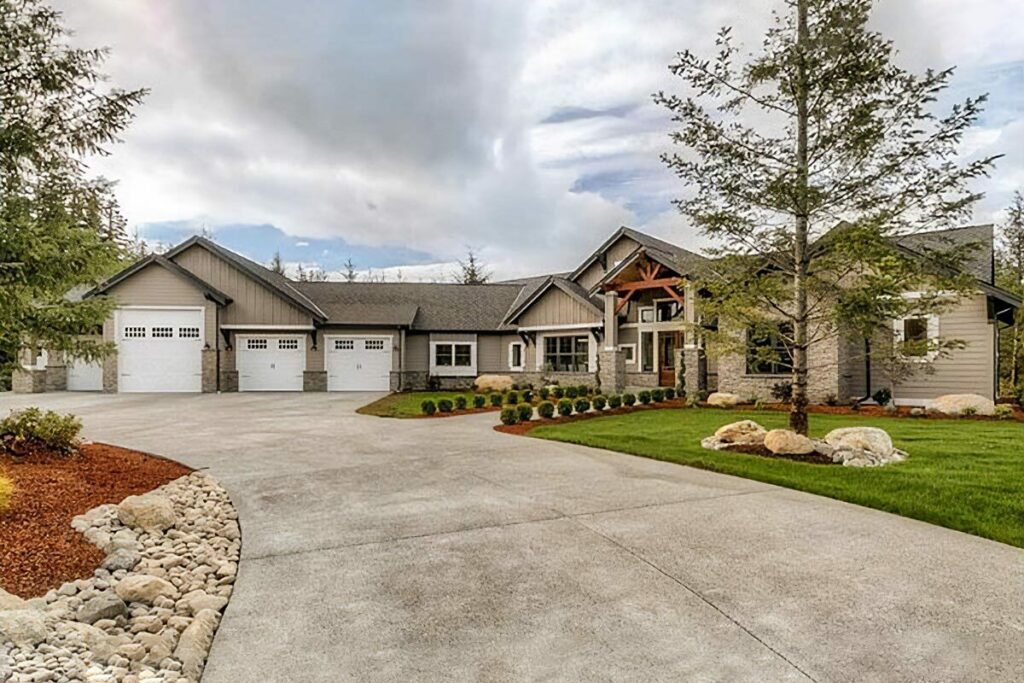
Specifications:
- 3,270 Sq Ft
- 4 Beds
- 3.5 Baths
- 1 Stories
- 4 Cars
Hey there, home enthusiasts! Ever dreamt of a mountain ranch home that combines the charm of rustic living with modern luxury?
Well, buckle up because I’m about to take you on a virtual tour of a home plan that’s as breathtaking as a sunrise over the Rockies. It’s not just a house; it’s a 3,270 square foot wonderland with enough room to swing a cat, or maybe even a tiger!
As soon as you step into this mountain ranch home, the foyer welcomes you with open arms and an open floor plan.
You’ll be greeted by vaulted ceilings adorned with beams that scream ‘majestic’. And if you’re worried about feeling cramped, fear not! Half walls ensure that your eyes can wander freely, drinking in every inch of this spacious abode.

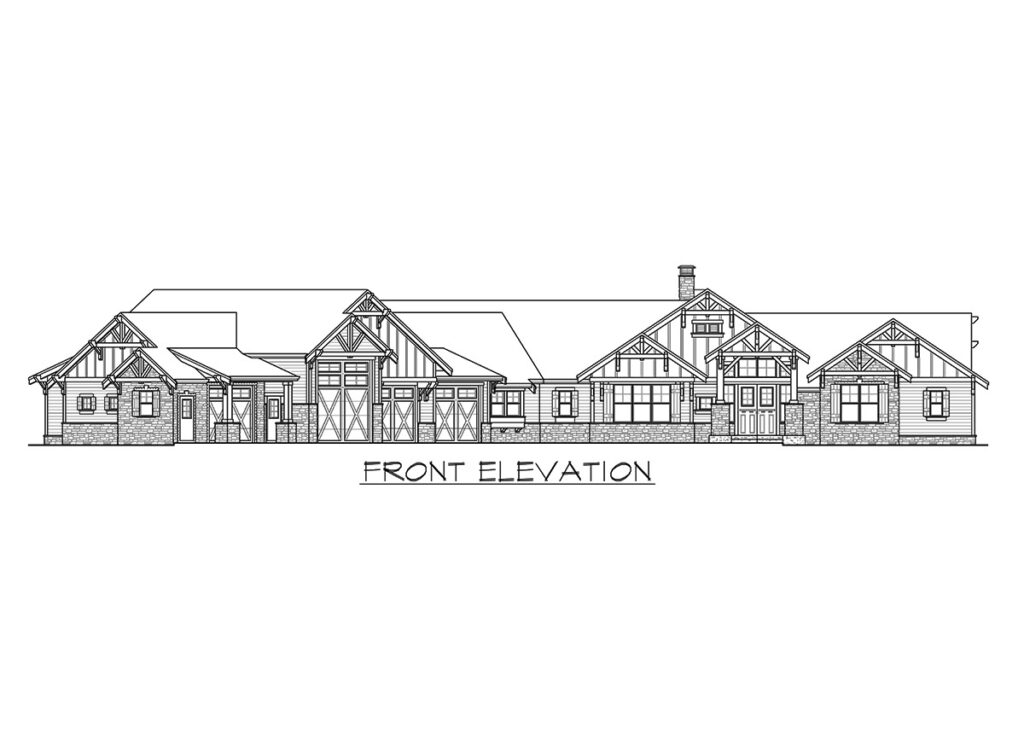
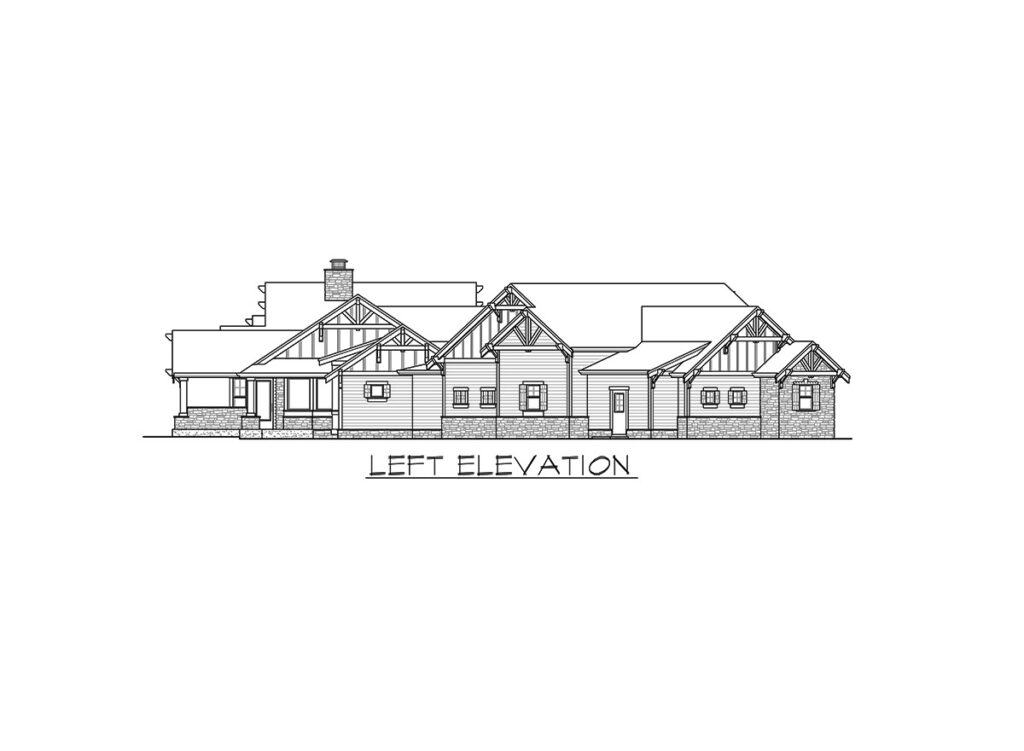
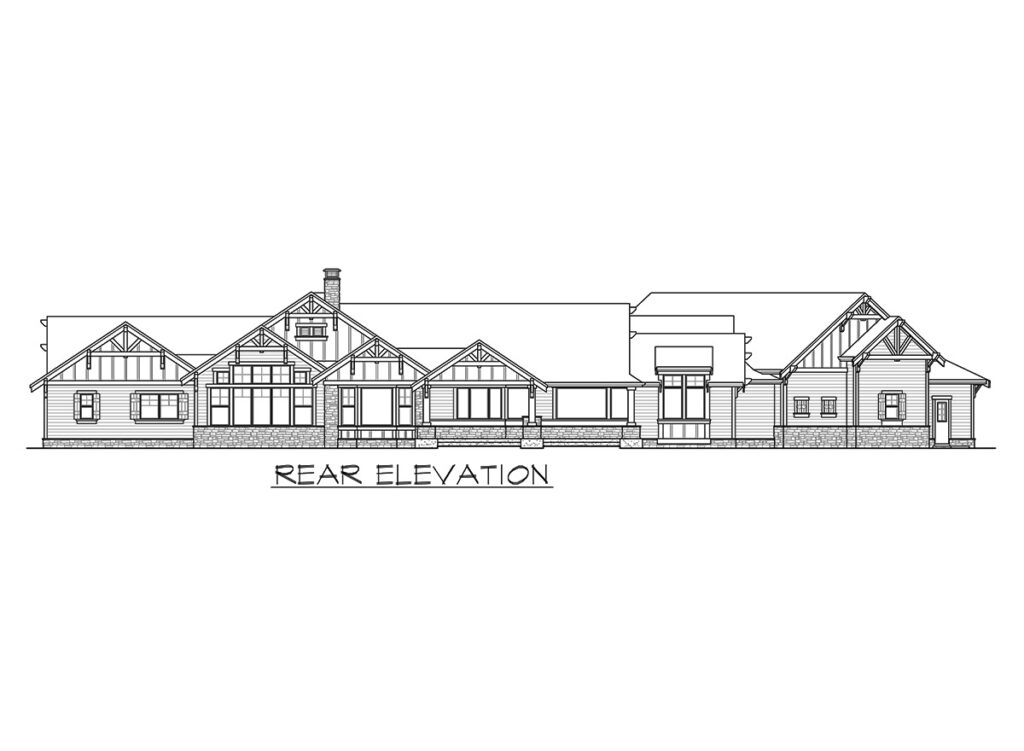
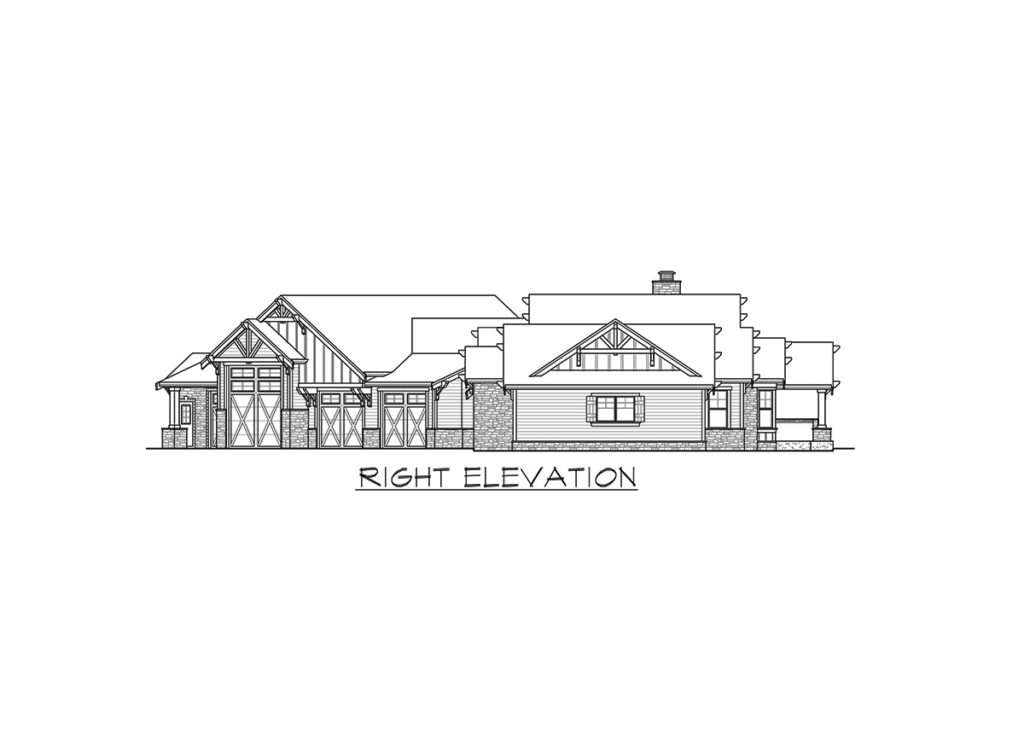
Related House Plans
The great room is where you’ll probably spend most of your time, and why wouldn’t you? It’s not just a room; it’s a statement.
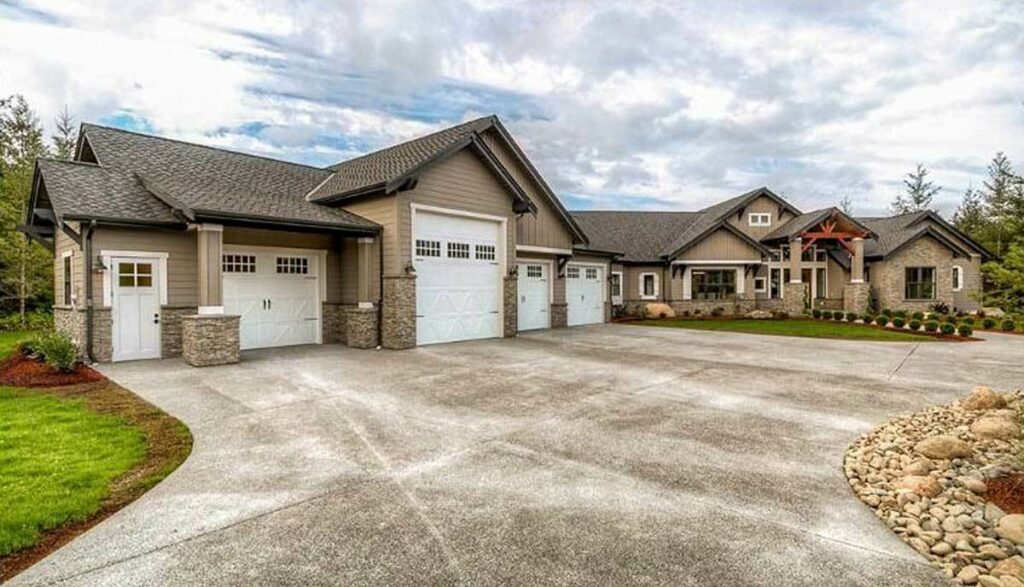
With a 2-sided fireplace, it’s like having your own indoor campfire, minus the smoke and the need to constantly dodge sparks.
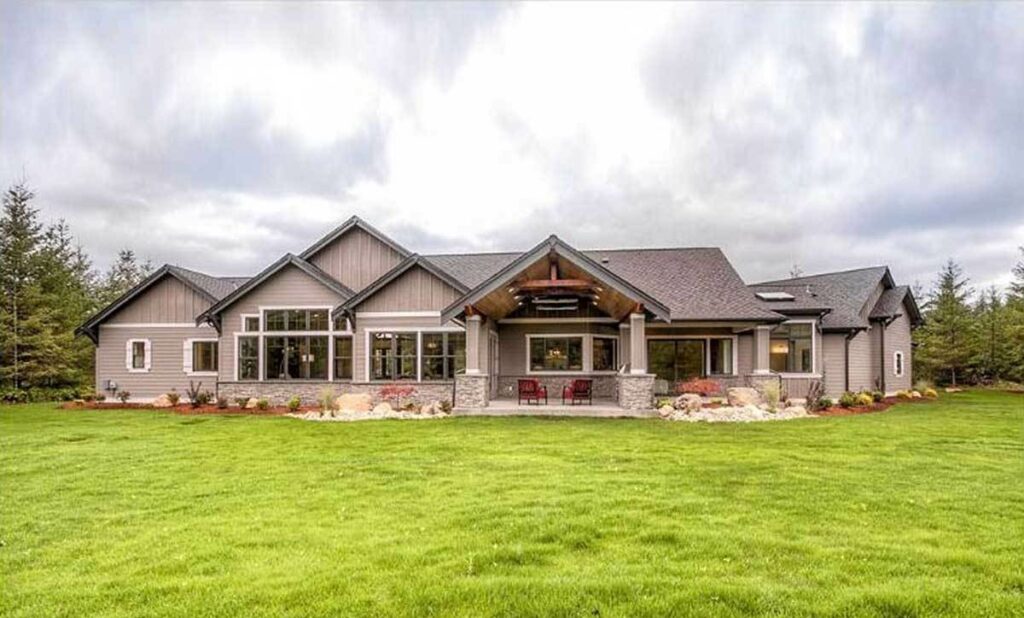
This room shares its cozy warmth with the hearth room, making it perfect for those chilly mountain evenings.
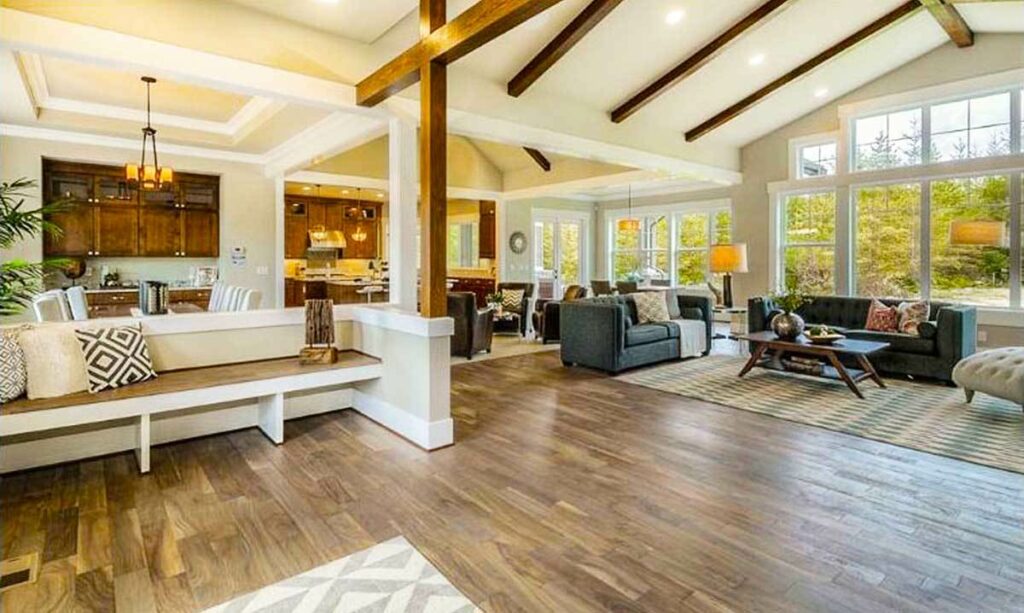
Calling all chefs, or even those who just like to pretend they’re on a cooking show! This kitchen is what dreams are made of.

We’re talking two islands – because why settle for one?
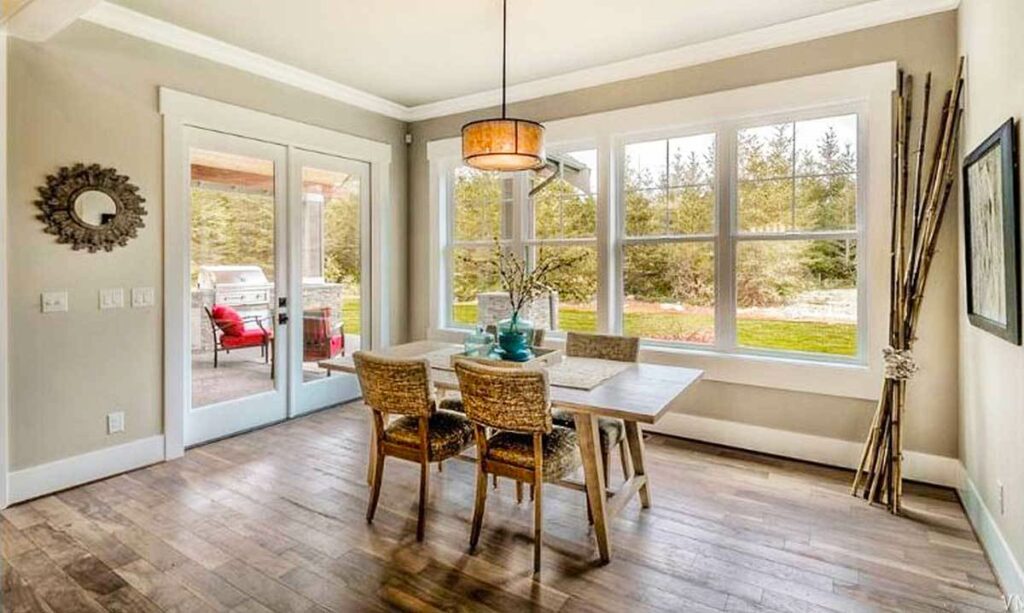
There’s a walk-in pantry that’s almost big enough to get lost in, and so much counter space you could probably land a small aircraft on it.
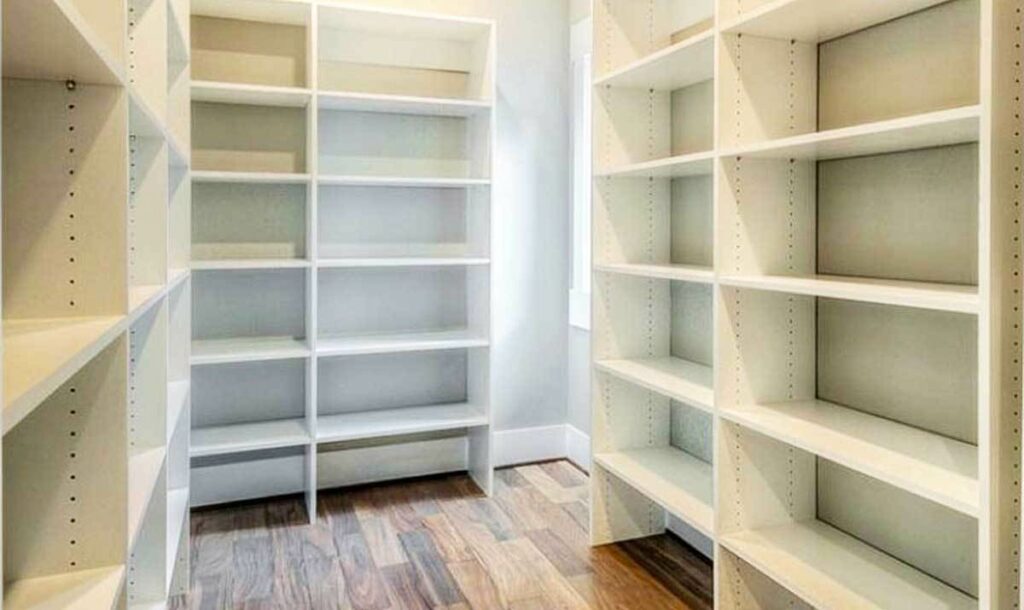
On one side of the house, secluded like a secret treasure, lies the master suite. It’s more than just a bedroom; it’s your private sanctuary.
Related House Plans
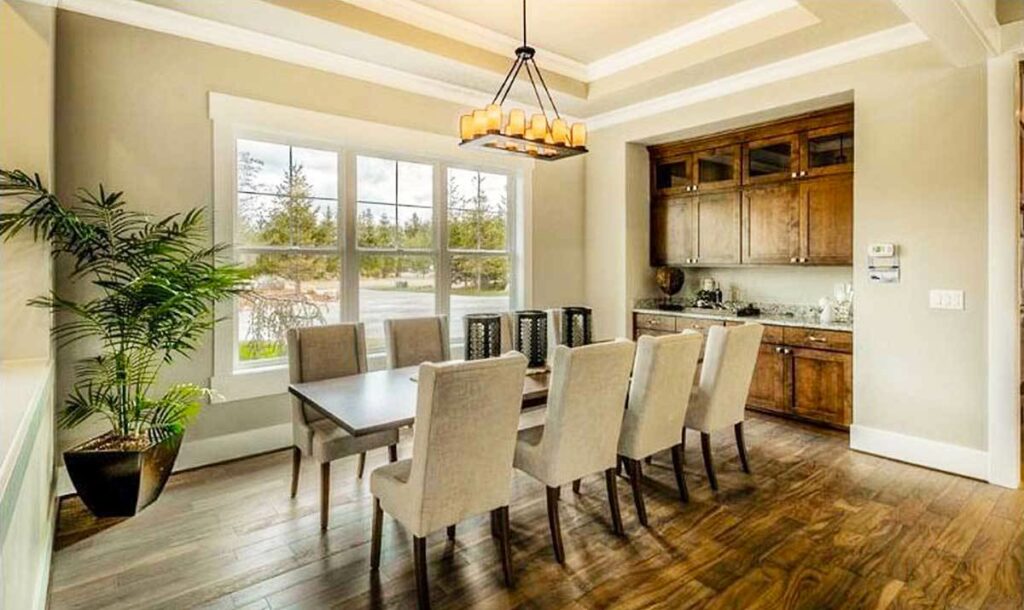
After a long day, imagine retreating to this peaceful haven, away from the chaos of daily life. It’s like having your own little piece of paradise, right there in your home.
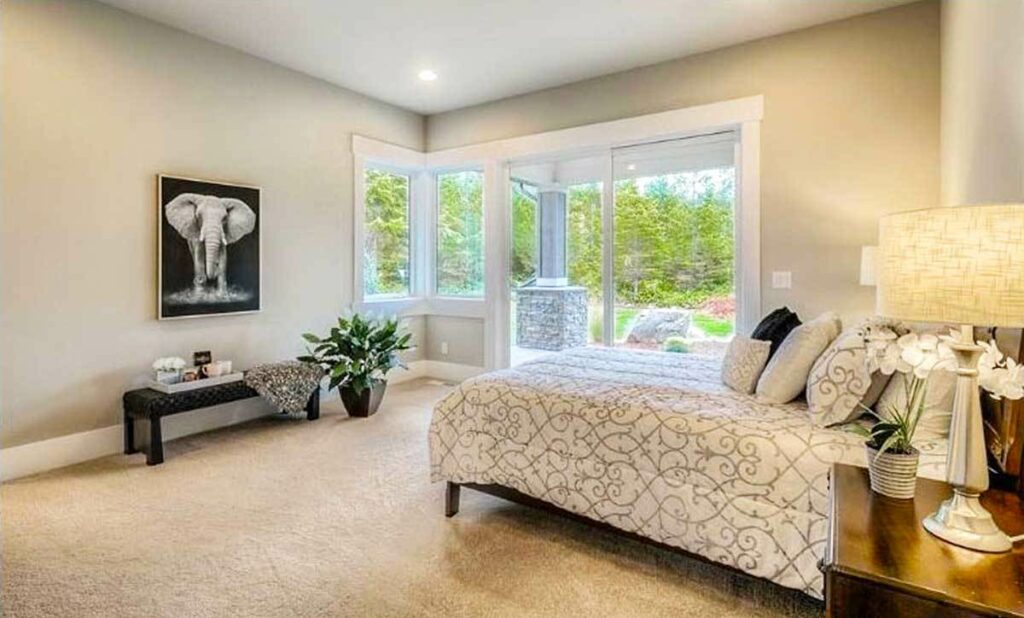
On the flip side, the other bedrooms are like distant cousins to the master suite, offering privacy for everyone.
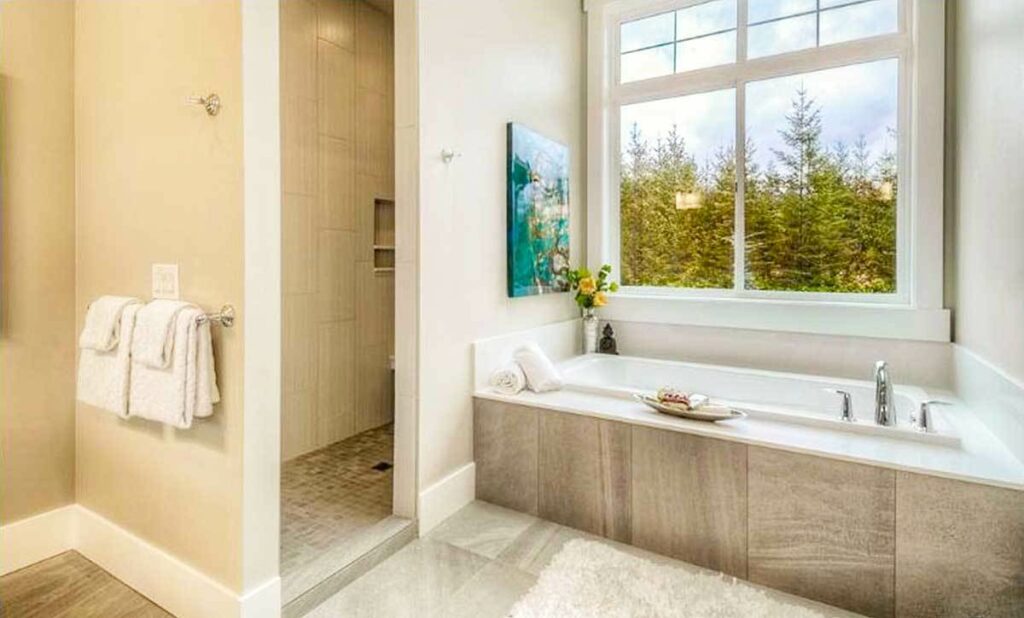
Each room is a blank canvas, waiting for its occupants to fill it with their unique personalities.
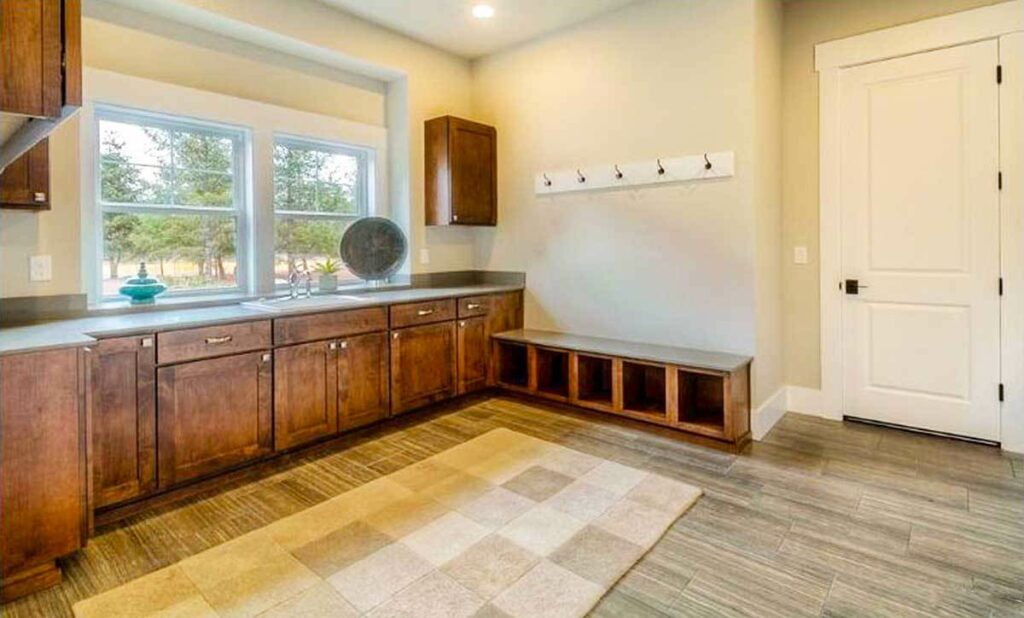
Whether it’s for kids, guests, or that one relative who just pops in unannounced, these rooms offer the perfect blend of comfort and privacy.

Let’s not forget the exterior of this mountain ranch home.
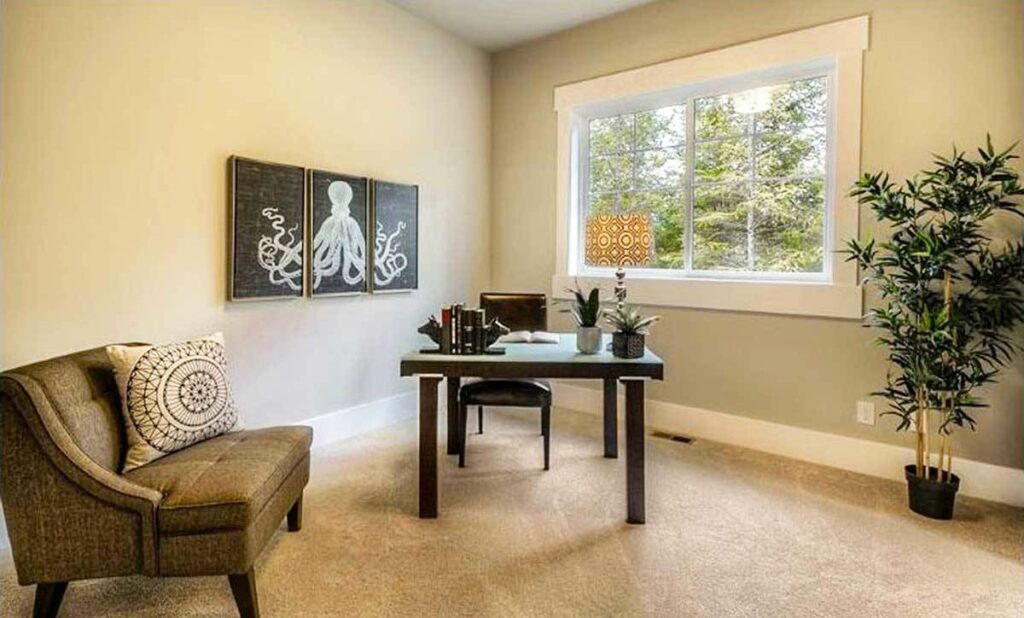
Decorative wood trim adds a touch of elegance, reminding you that this is not just any house – it’s a work of art.
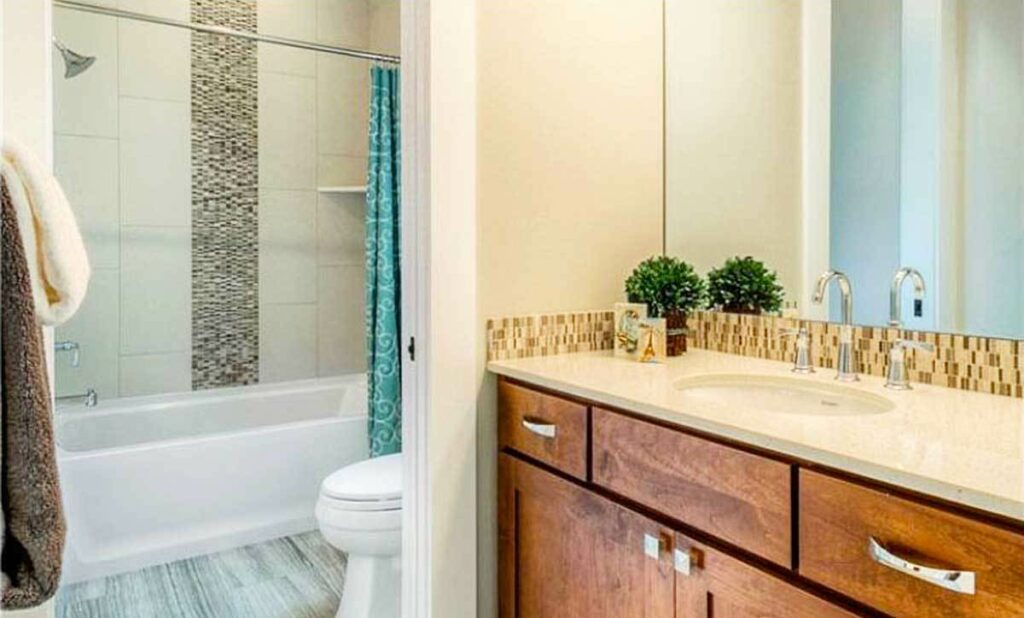
It’s like the house is giving you a friendly wink, saying, “Yeah, I know I look good.”
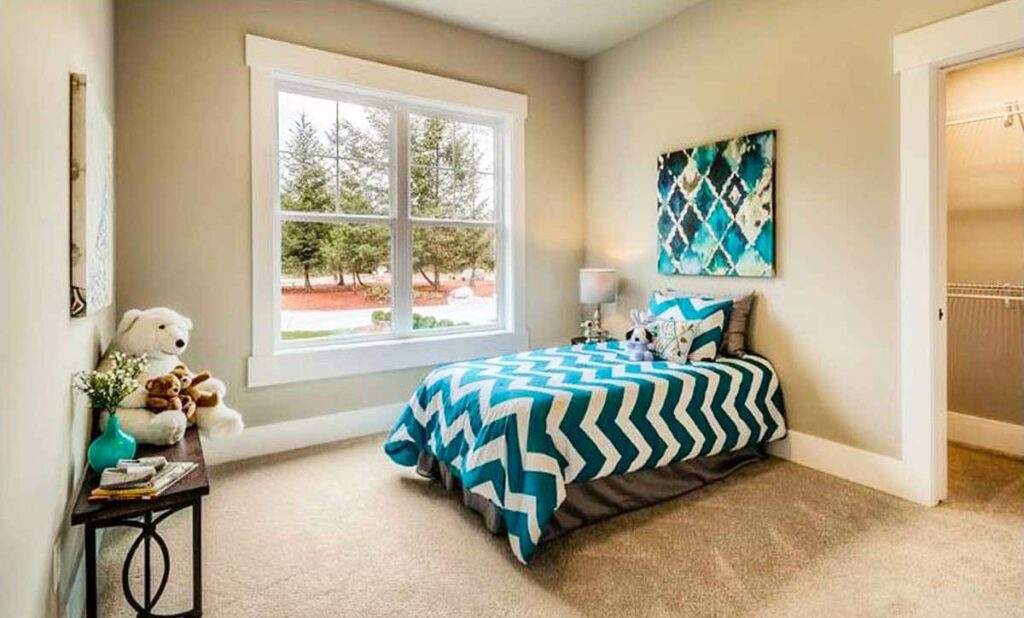
And for those who love the open road, the RV garage is like the cherry on top. It’s not just a garage; it’s a launchpad for your next adventure.

Whether you’re a weekend warrior or a full-time nomad, this space ensures your home-on-wheels is always ready to go.

So, there you have it – a mountain ranch home plan that’s as spacious as it is stylish. It’s more than just a place to live; it’s a lifestyle. A home where every room tells a story, every corner holds a surprise, and every day feels like a little slice of heaven. If walls could talk, these would sing.
Now, I don’t know about you, but I’m already mentally moving in. Maybe I’ll see you there. We can toast marshmallows in the great room and pretend we’re camping, all while enjoying the comforts of this spectacular home. Cheers to living the dream in a mountain ranch home!
You May Also Like These House Plans:
Find More House Plans
By Bedrooms:
1 Bedroom • 2 Bedrooms • 3 Bedrooms • 4 Bedrooms • 5 Bedrooms • 6 Bedrooms • 7 Bedrooms • 8 Bedrooms • 9 Bedrooms • 10 Bedrooms
By Levels:
By Total Size:
Under 1,000 SF • 1,000 to 1,500 SF • 1,500 to 2,000 SF • 2,000 to 2,500 SF • 2,500 to 3,000 SF • 3,000 to 3,500 SF • 3,500 to 4,000 SF • 4,000 to 5,000 SF • 5,000 to 10,000 SF • 10,000 to 15,000 SF

