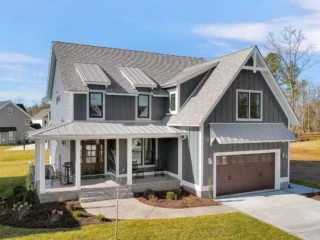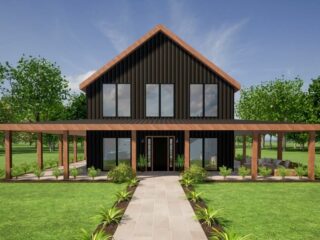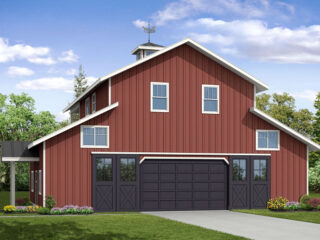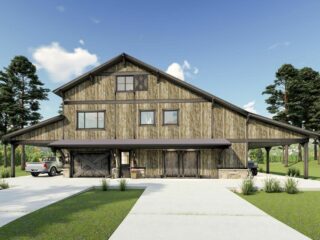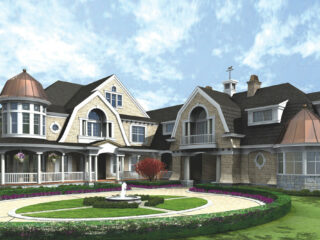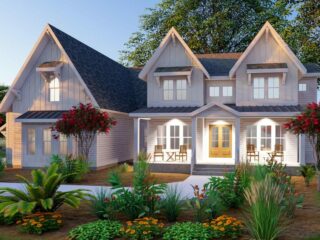Specifications: Ah, the dream of modern farmhouse living – where chic meets rustic, and every nook feels like a page from a stylish magazine. Let’s take a whimsical journey through a house plan that’s as charming as it is practical. Imagine sipping lemonade on a porch swing, or hosting a dazzling dinner party where your …
3-Story
Specifications: Welcome to my virtual open house! Today, we’re exploring a gem of a property that combines rustic charm with modern flair – a barndominium-style house that’s as unique as your grandma’s secret cookie recipe. Nestled under 4,300 square feet of space, this abode is not just a house; it’s a haven where every nook …
Specifications: Welcome to my take on a house plan that’s as unique as a unicorn at a horse race: the Barndominium Garage Apartment with Home Office and Game Room. Sprawling over 2,666 square feet, this plan is a triple threat – or should I say a “triple treat”? It packs in 3 bedrooms, 3.5 baths, …
Specifications: Ah, the joys of house hunting and daydreaming about the perfect home! Today, let’s dive into an intriguing creature of residential architecture: a 3 Level 4-Bed Barndominium with 2 Master Bedrooms. It’s not just a mouthful to say; it’s a marvel to explore! With 2,926 square feet of space, this beauty is not your …
Specifications: Step right up, folks! Who’s ready to step into a realm of luxury and elegance, a home so grand you’ll need breadcrumbs to avoid getting lost? Hold on tight to your swanky hat as I pull back the curtain on this spectacular Hampton Style Estate. Allow me to set the scene, it’s 9,250 sq. …
Specifications: Roll up your sleeves and kick off those city shoes because I’m about to take you on a journey through a modern farmhouse plan that’s all kinds of awesome. Trust me, it’s not just a house, it’s a lifestyle. I’m sure you’ve seen your fair share of homes, some small, some big, some meh. …

