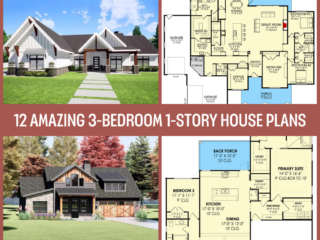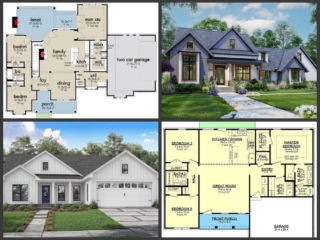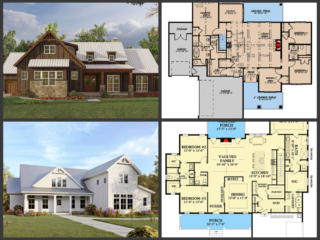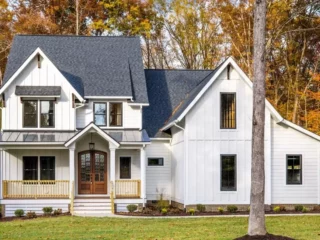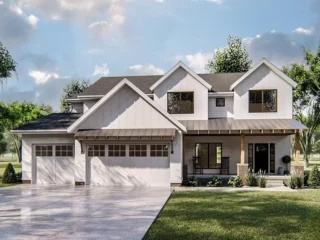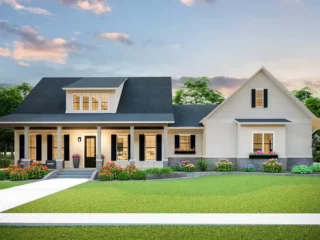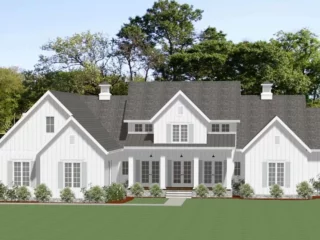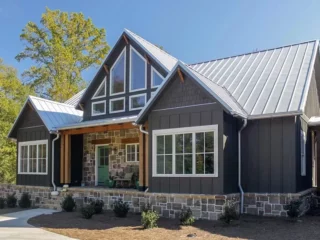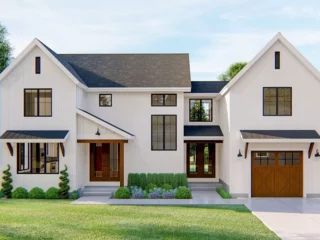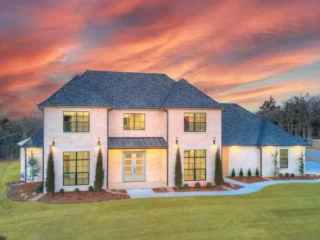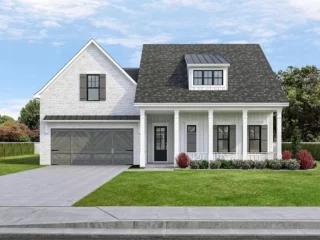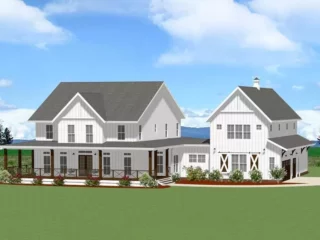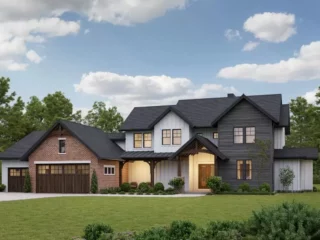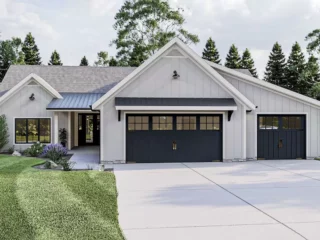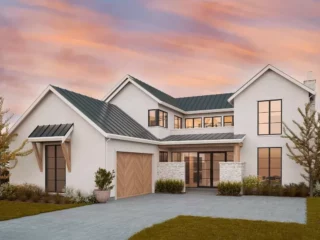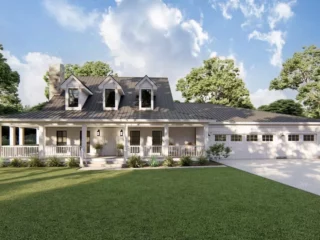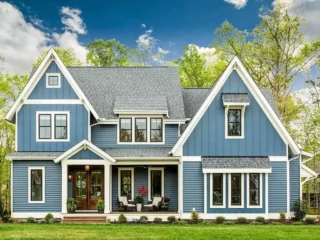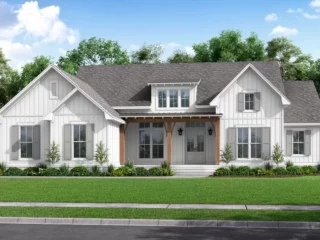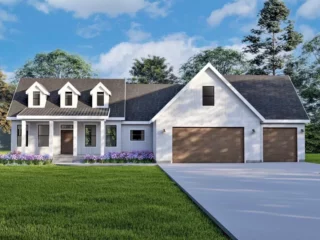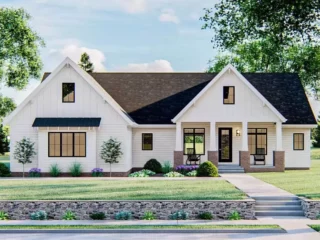One-Story 3-Bedroom New American Farmhouse with ADA-Compliant Features (Floor Plan) 1,990 Sq Ft | 3 Beds | 2 Baths | 1 Stories | 3 Cars Multi-Generational 3-Bedroom One-Story Modern Farmhouse with Wraparound Porch (Floor Plan) 3,005 Sq Ft | 3 Beds | 3 Baths | 1 Stories | 3 Cars 3-Bedroom Single-Story Transitional Style Farmhouse with …
House Plans
Find House Plans
By Bedrooms:
1 Bedroom • 2 Bedrooms • 3 Bedrooms • 4 Bedrooms • 5 Bedrooms • 6 Bedrooms • 7 Bedrooms • 8 Bedrooms • 9 Bedrooms • 10 Bedrooms
By Levels:
By Total Size:
Under 1,000 SF • 1,000 to 1,500 SF • 1,500 to 2,000 SF • 2,000 to 2,500 SF • 2,500 to 3,000 SF • 3,000 to 3,500 SF • 3,500 to 4,000 SF • 4,000 to 5,000 SF • 5,000 to 10,000 SF • 10,000 to 15,000 SF
3-Bedroom 1-Story New American Cottage Farmhouse with Spacious Vaulted Porch (Floor Plan) 1,483 Sq Ft | 3 Beds | 2 Baths | 1 Stories | 1 Cars 1-Bedroom 2-Story Modern Mountain Barn Garage Apartment with Covered Patio (Floor Plan) 589 Sq Ft | 1 Beds | 1 Baths | 2 Stories | 2 Cars One-Story …
Specifications: Hey there! Have you ever dreamt of a house that combines the charm of country living with a modern twist? Well, hold onto your hats because I’m about to introduce you to a home that might just make you consider packing your bags and moving in ASAP. This modern country home isn’t just a …
Specifications: Imagine a place where the crisp sound of a metal roof greets you during a rain shower, where modern meets rustic, and where every corner whispers a story of comfort and style. Well, imagine no more! Let me introduce you to the 3-bed New American Farmhouse Plan, a dwelling not just built but crafted …
Specifications: Ah, the countryside – where the days are peaceful, the nights are serene, and the internet connection is, well, let’s just say “quaintly intermittent.” If you’ve ever fantasized about swapping the relentless buzz of the city for the harmonious chirping of crickets, then buckle up, buttercup! I’m about to walk you through a house …
Specifications: Imagine pulling up to a house that looks like it leaped straight out of a storybook, with its charming board and batten siding and gabled peaks that seem to whisper, “Welcome home!” Yes, I’m talking about the kind of farmhouse that makes you want to kick off your city shoes, don a pair of …
Specifications: Ah, the mountain cottage – the ultimate dream for those of us who spend our days navigating the concrete jungle, fantasizing about crisp air, starry skies, and the kind of silence that actually allows your ears to take a well-deserved break. Imagine a place nestled in the heart of nature, where the biggest decision …
Specifications: Imagine pulling up to your dream home after a long day’s work, the kind of place that makes you sigh with relief and think, “Yes, this is where I belong.” That’s exactly the vibe of this modern farmhouse plan, a perfect blend of traditional charm and modern convenience, sprawling across 2,771 square feet of …
Specifications: Ah, the grandeur of Southern living—where the tea is sweet, the porches are wide, and the hospitality is unmatched. Now, imagine infusing that traditional charm with a splash of modern luxury. Sounds enticing, doesn’t it? Well, buckle up, buttercup, because I’m about to take you on a tour of a home that’s as comforting …
Specifications: Imagine pulling up to a house that whispers, “Welcome home,” before you even step inside. That’s the magic of the 4-bed modern farmhouse plan with a shed dormer. Picture this: a blend of classic charm and modern sophistication, nestled in 2,334 square feet of “this is the one.” As your friendly neighborhood home enthusiast, …
Specifications: Ah, the quest for the perfect home – it’s a bit like searching for a unicorn in your backyard. You know it’s probably not out there, but oh, the joy if you found it! Well, my dear house hunters, today I might just have a map that leads to something almost as magical: a …
Specifications: Who hasn’t daydreamed about living in a house that combines the charm of rustic living with modern comforts? I know I have, and let me tell you, stumbling upon this Rustic Farmhouse plan felt like finding a hidden treasure in the world of home designs. It’s not just a house; it’s a 3,787 square …
Specifications: When I first laid eyes on this 3-bedroom, ADA-compliant New American house plan, I couldn’t help but think, “Is this the house that’s been visiting me in my dreams?” Sporting a cozy 1,990 square feet of pure architectural genius, this home isn’t just a dwelling; it’s a statement. And let me tell you, it …
Specifications: Ah, the hunt for the perfect home plan can sometimes feel like you’re trying to find a unicorn in a haystack, right? But imagine stumbling upon a home that not only checks all your boxes but also throws in a few delightful surprises you didn’t even know you needed. That’s precisely what we’re diving …
Specifications: Hello there, future farmhouse lovers! If you’ve ever dreamed of living in a space that screams “I’m chic, but I also know how to use a hammer,” then buckle up. We’re about to embark on a journey into the world of a Multi-Generational Modern Farmhouse that’s not just a house, but a lifestyle. Imagine …
Specifications: Ah, the quest for the perfect dwelling – it’s a bit like searching for a unicorn in a world full of horses. Not impossible, but you’ve got to have your wits about you and, perhaps, a little bit of luck. Today, I’m diving deep into what might just be the unicorn of house plans: …
Specifications: Ah, the quest for the perfect home. It’s like searching for a unicorn in a field of horses—exciting yet daunting. But what if I told you that your unicorn might just be a modern farmhouse? And not just any farmhouse, but an elegant modern farmhouse plan with a split bedroom layout that sprawls over …
Specifications: Ah, the countryside! A place where the air is fresher, the grass is greener, and life moves at a pace that doesn’t make your head spin. It’s where the dream of owning a cozy farmhouse can become a reality, and not just any farmhouse, but a 2-bed gem that marries the rustic allure of …
Specifications: Ah, the modern farmhouse – it’s like the comfort food of house plans, isn’t it? Just hearing about it makes you want to kick off your shoes, pour a glass of lemonade, and watch the sunset from a beautifully crafted porch. But not all farmhouses are created equal, and today, I’m here to spill …

