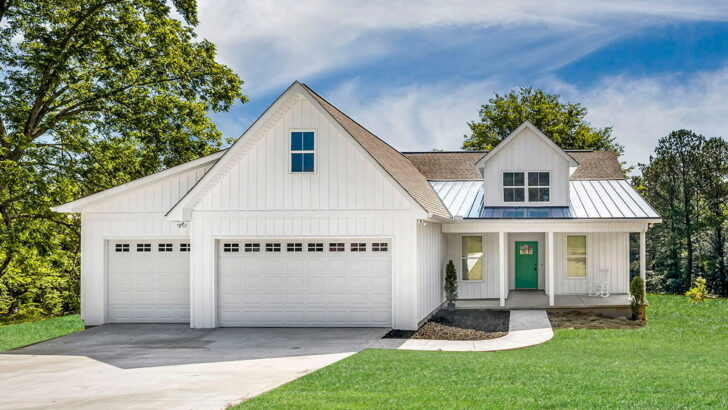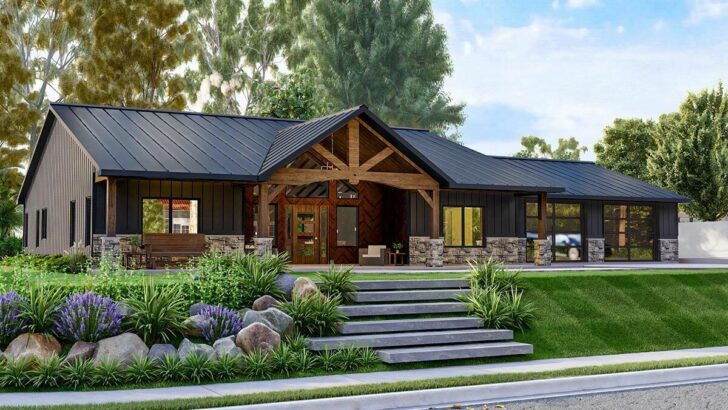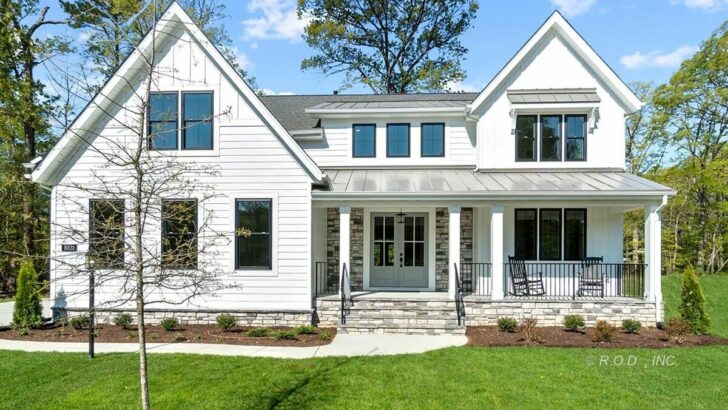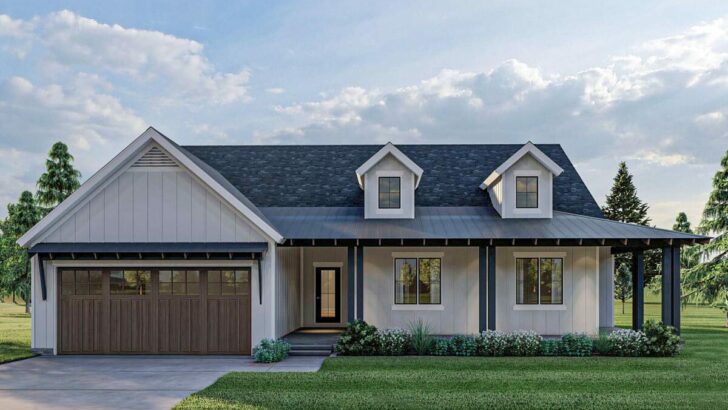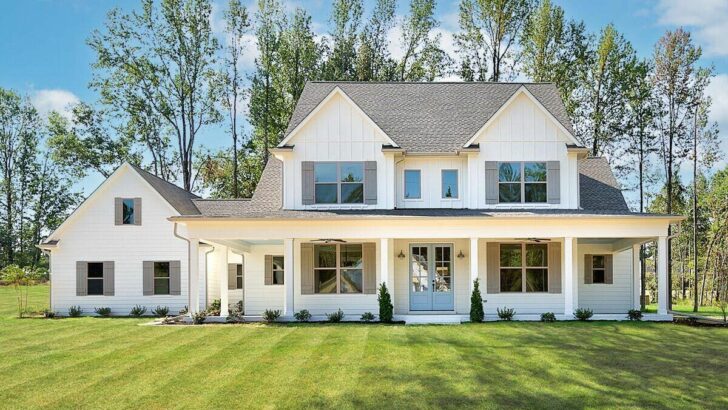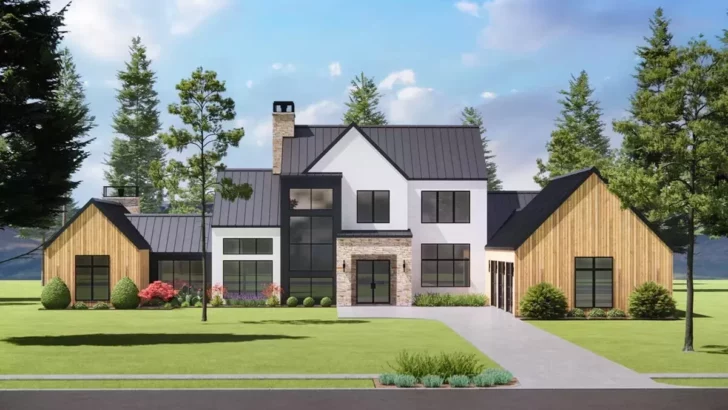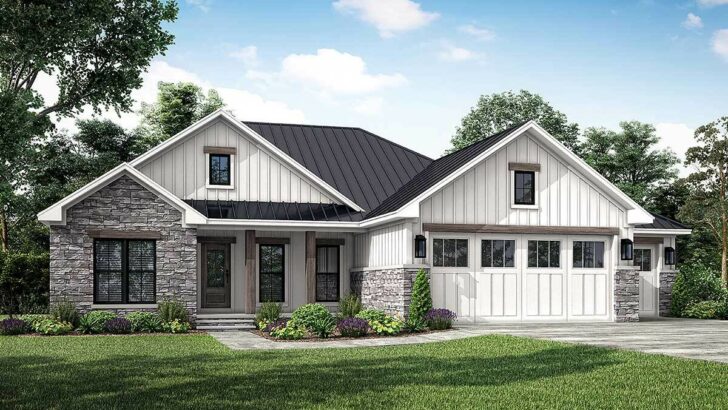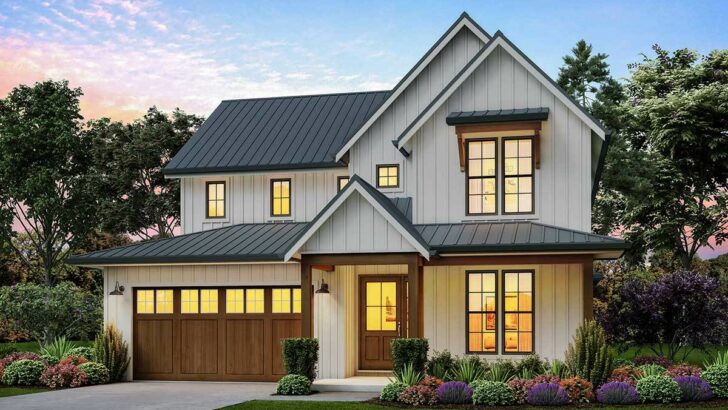
Specifications:
- 4,279 Sq Ft
- 4 Beds
- 3.5 Baths
- 3 Stories
Welcome to my virtual open house!
Today, we’re exploring a gem of a property that combines rustic charm with modern flair – a barndominium-style house that’s as unique as your grandma’s secret cookie recipe.
Nestled under 4,300 square feet of space, this abode is not just a house; it’s a haven where every nook and cranny tells a story.
First up, let’s talk size – because in the world of homes, size does matter.
We’re looking at a spacious 4,279 square feet of heated living space.
Now, that’s enough room to play hide and seek and forget where you hid!
Related House Plans


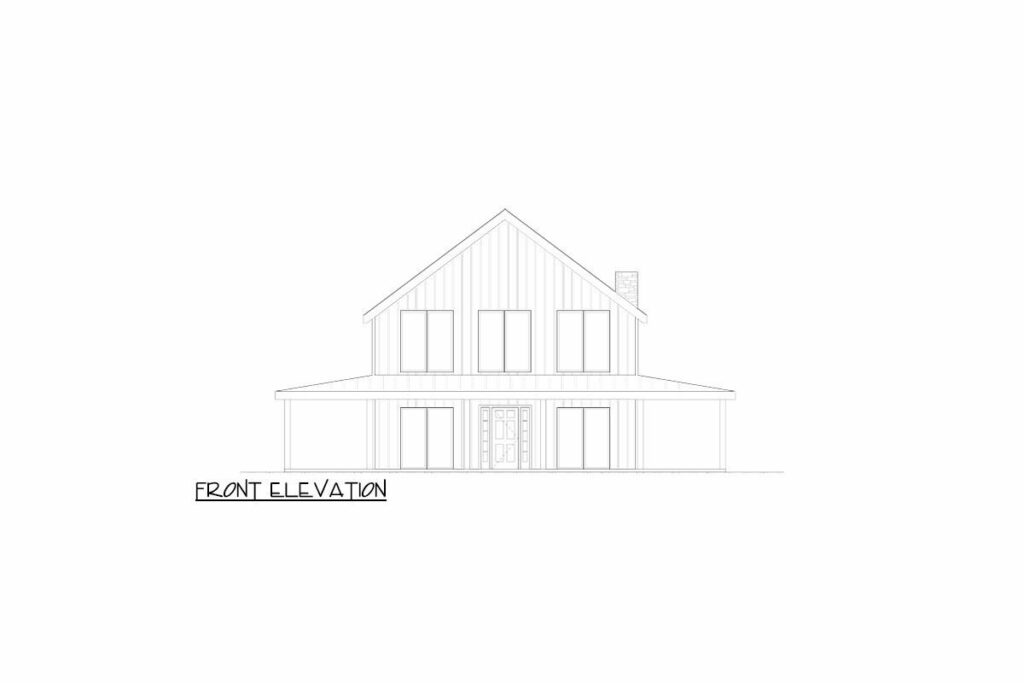



Add to that a wrap-around porch spanning 368 square feet, perfect for sipping lemonade and judging your neighbors’ lawn mowing skills.
Step inside, and you’re greeted by a vaulted open concept design.
The living room, dining room, and kitchen flow together like a well-choreographed dance number.
It’s an entertainer’s dream, with ample space for hosting those epic game nights or fancy dinner parties where no one really likes the food but compliments it anyway.

Venture past the stairs, and you’ll find a pantry that’s so massive (14’8″ by 10′), you might consider renting it out on Airbnb.
Related House Plans
- 2-Story 4-Bedroom Rustic Country Barn Style Home with a Screened Porch and Bonus Room (Floor Plan)
- 4-Bedroom Two-Story Country Farmhouse Barndominium House With Loft and Screened Porch (Floor Plan)
- 4-Bedroom Dual-Story Contemporary Rustic Barn House with Vaulted Living / Dining Area and Loft (Floor Plan)
On the opposite side, there’s a home office, ideal for those days when commuting to work feels like preparing for an Arctic expedition.
But wait, there’s more!
This house boasts not one, but two master suites – and they’re identical twins!

Located on each floor, these suites come with double walk-in closets (because one is never enough) and five-fixture baths.
It’s like having two personal retreats within your own home, perfect for when you and your partner need a “time-out” from each other.
Climbing upstairs, you’re welcomed into a loft area that overlooks the living room.
It’s the perfect spot for a mini art gallery or a quiet reading nook, where you can pretend to read but actually eavesdrop on conversations below.

The practicality of this home shines in the laundry room and large pantry.
They make everyday chores as convenient as finding a reason to skip the gym.
Plus, with a Jack and Jill bathroom connecting bedrooms, sibling rivalries over bathroom time can be a thing of the past.
But the real MVP of this house is the large mudroom.

It’s the unsung hero that keeps your home free from the dirt and chaos of the outside world.
Think of it as a bouncer for your house, letting in only the clean and organized.
And there you have it, folks!
A rustic barndominium-style house that’s as charming as it is functional.
It’s a place where memories are waiting to be made, laughter is ready to echo through the halls, and you can finally have a pantry big enough to store your apocalypse survival supplies.
So, who’s ready to make an offer?
You May Also Like These House Plans:
Find More House Plans
By Bedrooms:
1 Bedroom • 2 Bedrooms • 3 Bedrooms • 4 Bedrooms • 5 Bedrooms • 6 Bedrooms • 7 Bedrooms • 8 Bedrooms • 9 Bedrooms • 10 Bedrooms
By Levels:
By Total Size:
Under 1,000 SF • 1,000 to 1,500 SF • 1,500 to 2,000 SF • 2,000 to 2,500 SF • 2,500 to 3,000 SF • 3,000 to 3,500 SF • 3,500 to 4,000 SF • 4,000 to 5,000 SF • 5,000 to 10,000 SF • 10,000 to 15,000 SF

