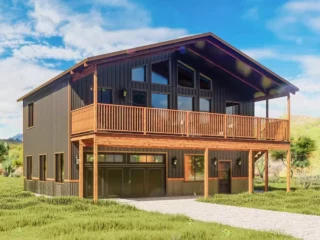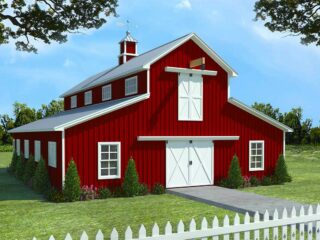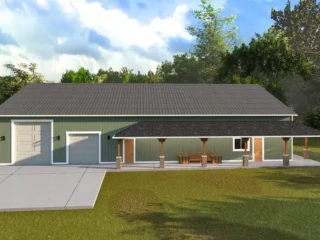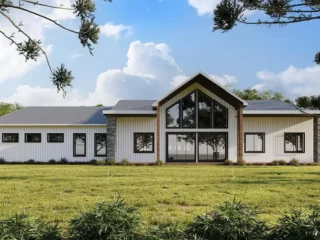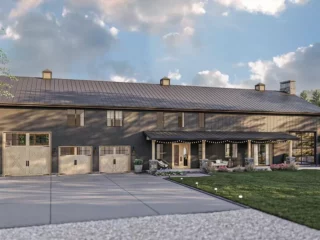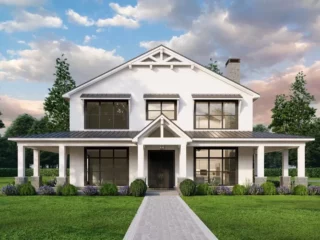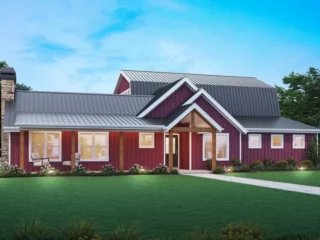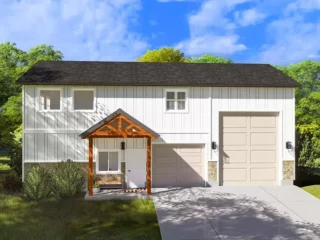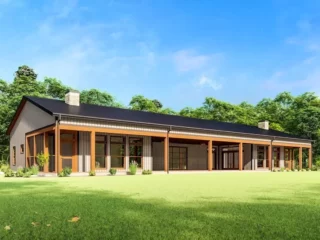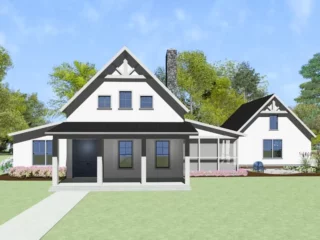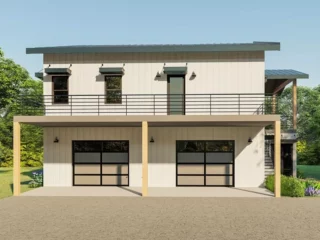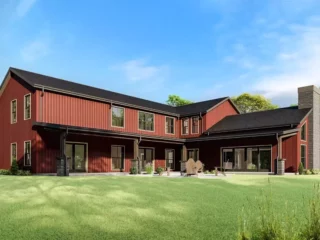Specifications: Ah, the Gable Barn – a classic, yet ever-so-charming design that brings a whiff of countryside nostalgia straight to your doorstep. Now, before you start picturing a bunch of cows and haystacks, let me guide you through this architectural marvel that is anything but your average barn. First off, let’s talk size. This isn’t …
Barndominium
Specifications: Hello, fellow home enthusiasts! Today, let’s dive into a house plan that’s as unique as your grandma’s secret cookie recipe. We’re talking about a snug 2-bedroom house that’s not just a home, but a haven for all your creative tinkering. Picture this: 1,261 square feet of pure, unadulterated home bliss. That’s right, we’re unpacking …
Specifications: Hey there, fellow home enthusiasts! Ever wondered what it would be like to live in a space that’s as unique as your personality? Well, let me introduce you to the delightful world of barndominiums – specifically, a gem that not only lets you store your tractor but also makes your friends go “Wow!” This …
Specifications: Hey there! Let’s talk about something exciting yet practical – the RV-Friendly Pole Barn Garage Plan. Imagine a space where your beloved RV rests comfortably, with room to spare for your other prized vehicles. This isn’t just any garage; it’s a haven for your road-tripping dreams and a sanctuary for your cars. First off, …
Specifications: Hey there, future homeowners, and welcome to a delightful journey through what could be your dream home! Let’s dive into the captivating world of a barndominium-style house plan that’s not just a living space, but a statement of style and convenience. Imagine a cozy abode, tucked under 2600 sq ft, that’s crafted not just …
Specifications: Hey there, fellow home design enthusiasts and garage dreamers! Have I got a treat for you today! We’re diving into an exciting, 6000 square foot garage plan that’s not just a garage, but a car lover’s nirvana. I mean, if cars were to pick their dream home, this would be it! First things first, …
Specifications: Hello, home enthusiasts! Today, we’re diving into a stunning piece of architectural marvel: the ADA Accessible 5-Bed Barndominium Style House Plan, complete with an RV Garage Bay. Let me paint a picture for you – imagine a sprawling 3,265 square feet of pure bliss. It’s not just a house; it’s a lifestyle statement, a …
Specifications: Hey there, future homeowners, daydreamers, and everyone who’s ever doodled a house plan on a napkin during lunch! Let’s dive into a house that’s not just a home, but a statement – the 2042 Square Foot 3-Bed Barndominium-Style House Plan. It’s like your favorite country song turned into a house, with a twist of …
Specifications: Hey there! Let me introduce you to this gorgeous Barndominium-style home that’s like the perfect blend of a cozy cabin and a swanky modern retreat. Imagine a home where flannel meets chrome, and you’re halfway there. This six-bedroom stunner isn’t just a house; it’s a 3,551-square-foot adventure! First off, let’s chat about the heart …
Specifications: Ah, the joys of house hunting! You know, that never-ending quest for the perfect blend of comfort and style, where you can kick off your shoes, yet still impress your snooty in-laws. Well, my fellow home enthusiasts, brace yourselves for a treat! Today, we’re diving into a house that’s more than just a bunch …
Specifications: Hello, fellow home enthusiasts! Have you ever dreamed of a home that combines the rustic charm of a barn with the modern comforts of a house? Well, let me introduce you to the delightful world of barndominiums. Today, we’re diving into a particularly enchanting 2,653 square foot barndominium-style house plan that’s just brimming with …
Specifications: Hey there, future homeowner! Or should I say, modern farmhouse connoisseur? Let’s dive into the world of your dream home—a 5-bedroom Barndominium-style modern farmhouse that’s not just a living space, but a statement. Imagine pulling up to a stunning 3,779 square foot abode that effortlessly blends rustic charm with contemporary chic. The first thing …
Specifications: Hello there, future homeowner! Or maybe you’re just a daydreamer like me, who loves to mentally decorate imaginary homes while avoiding real-life chores. Either way, I’ve got a treat for you today. Let’s dive into the world of a charming, character-filled house plan that’s not just a house – it’s a statement. I’m talking …
Specifications: Hey there, fellow home enthusiasts! Let’s dive into a charming world where convenience meets style – the 1500 Square Foot RV Garage Apartment. Picture this: your beloved RV snugly parked below, while you relish the comfort of a delightful living space above. It’s like having your cake and eating it too, but with real …
Specifications: Hey there, fellow home enthusiasts! Let’s embark on a delightful journey exploring a unique home plan that’s as charming as it is practical. Picture this: a Country Contemporary Duplex, with not one, but two adorable units, each stretching over 1,056 square feet of pure coziness. Let’s dive into the nitty-gritty of these quaint little …
Specifications: Alright folks, gather around! Let’s chat about a house that’s not just a house, but a warm hug from good ol’ country charm. Picture this: a Country Farmhouse Plan that’s like the lovechild of practicality and rustic beauty. With 3,030 square feet of “Oh my, this is spacious!”, this plan is not just about …
Specifications: Hey there! Have you ever heard of a “Barndominium”? No, it’s not a typo, nor is it a barn that decided to run for president. It’s a fantastic blend of a barn and a condominium, and today, I’m going to walk you through an amazing 1,578 square foot barndominium-style house plan that is as …
Specifications: Hey there, home enthusiasts! Ever dreamed of a home that blends the charm of a barn with the comfort of a modern abode? Let me take you on a delightful journey through a 3-bedroom barndominium-style house that’s as cozy as your grandma’s apple pie and as chic as a New York loft. This isn’t …
Specifications: Hey there, fellow home enthusiasts! Let’s dive into a house plan that’s as unique as your favorite playlist – the L-Shaped House Plan with an Upstairs Family Room, Kitchenette, and Home Office. Picture this: 3,971 square feet of pure charm, tailored for a family that loves both style and function. First things first, let’s …
Specifications: Ah, the rustic barndominium – it’s like the Swiss Army knife of homes, isn’t it? Compact, versatile, and with a name that’s almost as fun to say as “supercalifragilisticexpialidocious”. I’ve recently stumbled upon this gem of a house plan: a rustic 2-story barndominium-style home. With 1,973 square feet, it’s like they’ve managed to squeeze …


