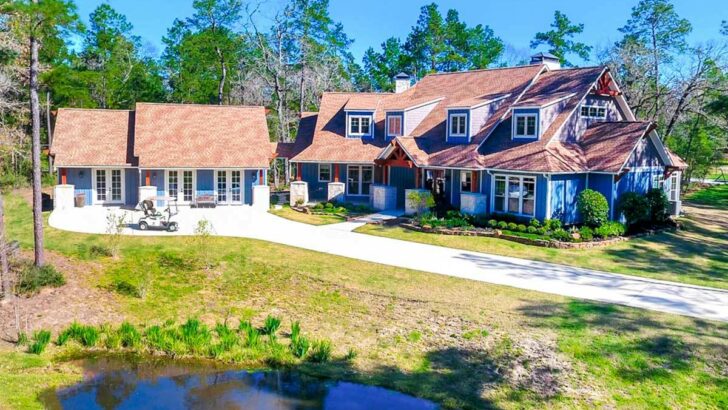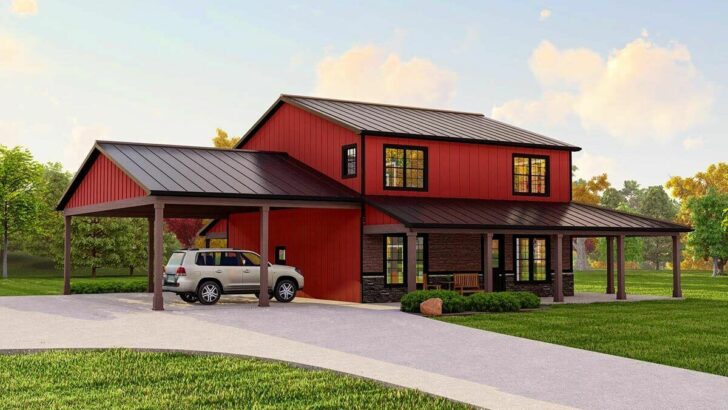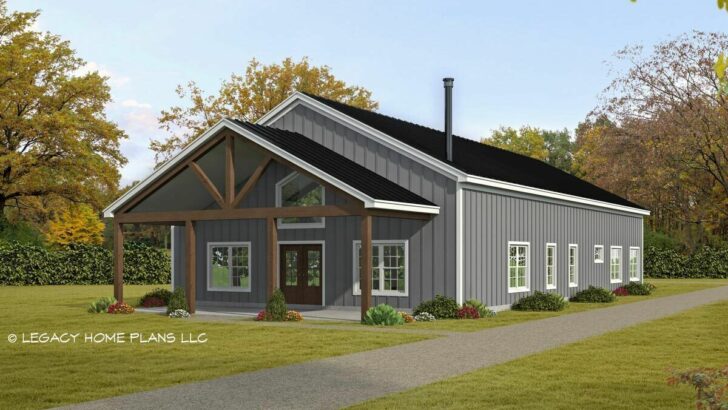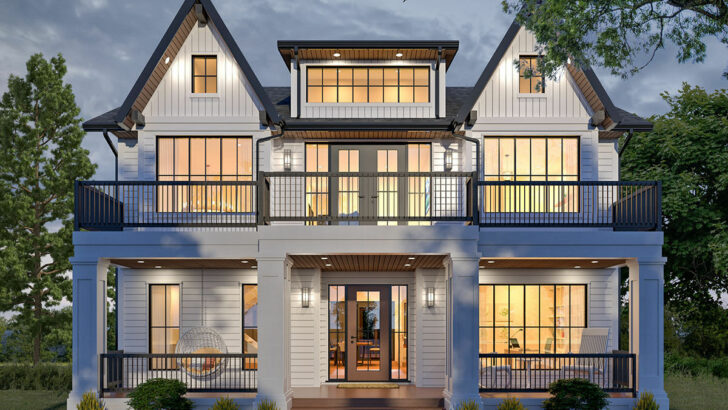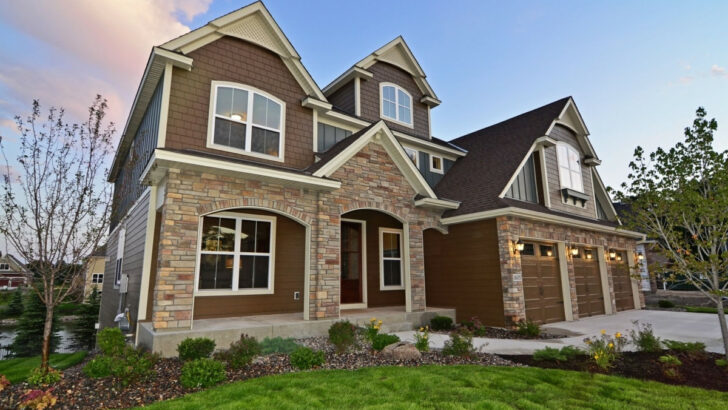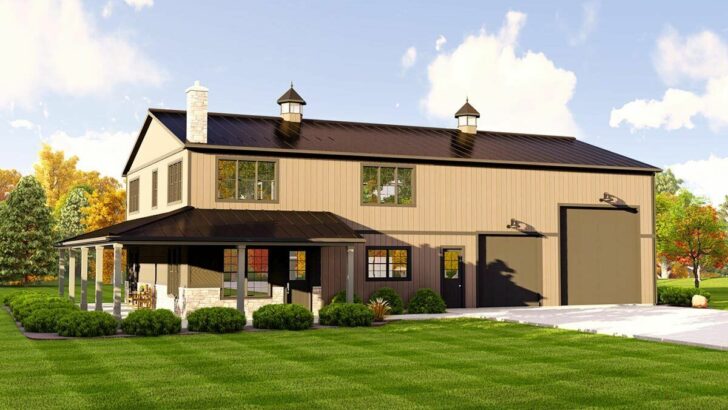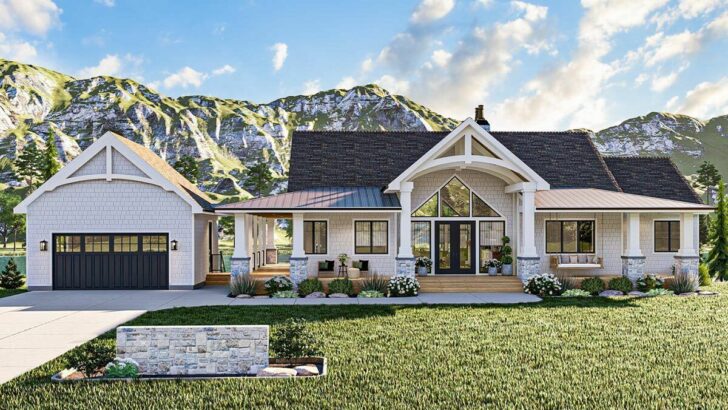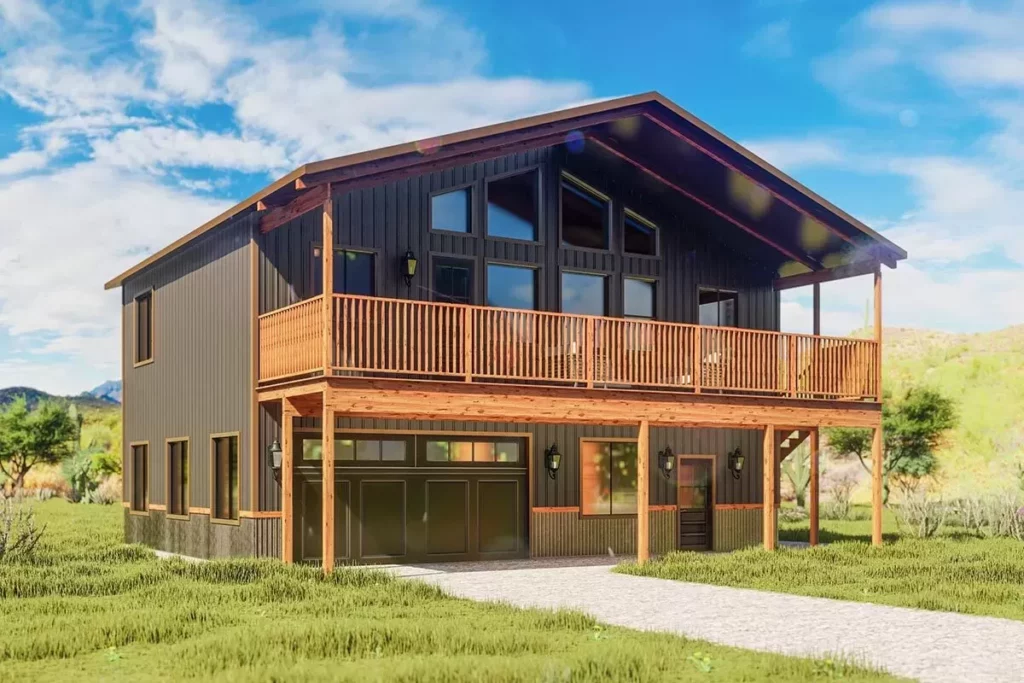
Specifications:
- 1,261 Sq Ft
- 2 Beds
- 2 Baths
- 2 Stories
- 2 Cars
Hello, fellow home enthusiasts!
Today, let’s dive into a house plan that’s as unique as your grandma’s secret cookie recipe.
We’re talking about a snug 2-bedroom house that’s not just a home, but a haven for all your creative tinkering.
Picture this: 1,261 square feet of pure, unadulterated home bliss.
That’s right, we’re unpacking the mystery box of a house plan that’s perfect for anyone looking for a guest house, an ADU (Accessory Dwelling Unit for the uninitiated), or even a charming little income property.
Now, the ground floor isn’t just a floor; it’s a sprawling stage for all your projects.
Related House Plans
Imagine an oversized garage or workshop (yes, you heard that right) basking in oodles of natural light.
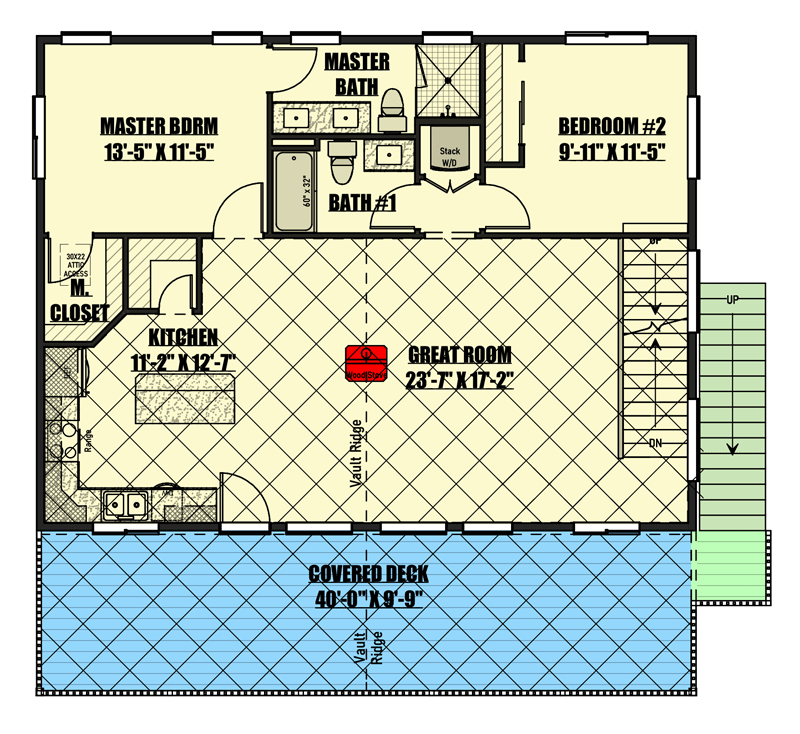





You can practically hear the echoes of future DIY projects calling out to you.
And, let’s not forget the handy utility sink – because who wants to trek dirt and sawdust into the rest of the house?
Not me, and I bet not you either.
But wait, there’s more!
Related House Plans
Let’s waltz upstairs, shall we?
Here, the great room isn’t just great; it’s fantastic.
It’s like your living room decided to go on a spa retreat and came back all rejuvenated.
This space flows into an eat-in kitchen that’s not just a kitchen; it’s the heart of the home.
With an island that’s more like a mini-continent and a walk-in pantry big enough to hide your snack stash, what’s not to love?

Now, let’s talk about the pièce de résistance – a 40′ by 9’9″ covered deck.
Oh yes, this deck is like the VIP lounge of your house, where grilling becomes an art form and entertaining is as breezy as the evening air.
It’s the perfect spot to sip your morning coffee or host those legendary weekend BBQs.
The cherry on top?
Two cozy bedrooms and two bathrooms tucked away at the back of the second level.
These aren’t just rooms; they’re your personal retreats from the world, offering peace and privacy.
And here’s the kicker – this plan is as flexible as a yoga instructor.
Need more living space on the main level?
Done.

Prefer a rear or side load garage?
You got it.
This house plan is like a chameleon, ready to adapt to your needs and whims.
So, we’ve marveled at the ground floor, a workshop that could make even the most seasoned DIYer weep with joy.
Now, let’s ascend to the realms of domestic bliss – the second floor.
This isn’t just another level; it’s a whole new world of cozy living.
As we step into the great room, it’s like walking into a hug.
This space, with its seamless flow into the eat-in kitchen, is where memories are made.
The kitchen, with its island that’s almost a mini-continent, is the command center for culinary adventures.

Whether you’re a seasoned chef or a microwave maestro, this kitchen has got your back.
And that walk-in pantry?
It’s like Narnia for foodies – an entire realm of storage for all your gastronomic treasures.
But wait, let’s waltz outside to the covered deck.
This isn’t just a deck; it’s an outdoor sanctuary.
At 40′ by 9’9″, it’s like your house grew wings.
Here, you can host epic BBQ parties, or just chill with a book while nature performs its daily show.
This deck blurs the lines between indoors and outdoors, offering a space where fresh air and comfort coexist in harmony.
Now, let’s tiptoe to the bedrooms.

Tucked away for maximum privacy, these aren’t just rooms; they’re cocoons of tranquility.
Each bedroom is a blank canvas, waiting for your personal touch to turn it into a dreamy escape.
And the bathrooms?
They’re not just functional spaces; they’re your personal spas where the worries of the day melt away under a warm shower or in a bubble bath.
But here’s the real beauty of this house plan – it’s not set in stone.
Want to shake things up?
This plan is as flexible as a gymnast.
Need more living space downstairs for an art studio or a home office?
No problem.

Fancy a different garage layout?
You can tailor it to your heart’s content.
This house is like a loyal friend, ready to adapt to your changing needs and dreams.
Imagine the possibilities!
The ground level could morph into the ultimate man cave or a serene yoga studio.
The garage could become the home of your vintage car collection or a woodworker’s paradise.
The upstairs living area, with its easy flow and airy ambiance, is perfect for everything from quiet family nights to lively dinner parties.
And let’s not forget the charm of the exterior.
This house isn’t just a box; it’s a canvas for your personal style.
Whether you envision a quaint cottage vibe or a sleek, modern look, this plan lays the groundwork for your architectural dreams.

In conclusion, this 2-bedroom house plan is more than just a blueprint; it’s a starting point for a home filled with love, laughter, and memories.
It’s a place where every corner tells a story, every room holds a promise, and every space is a testament to the joy of home.
So, whether you’re a DIY enthusiast, a culinary wizard, or simply someone who loves the warmth of a cozy home, this house plan is a match made in heaven.
It’s not just a place to live; it’s a place to thrive, to create, and to dream.
After all, home is where the heart is, and this house plan is a heart that beats with endless possibilities.
Let’s make it your home.
You May Also Like These House Plans:
Find More House Plans
By Bedrooms:
1 Bedroom • 2 Bedrooms • 3 Bedrooms • 4 Bedrooms • 5 Bedrooms • 6 Bedrooms • 7 Bedrooms • 8 Bedrooms • 9 Bedrooms • 10 Bedrooms
By Levels:
By Total Size:
Under 1,000 SF • 1,000 to 1,500 SF • 1,500 to 2,000 SF • 2,000 to 2,500 SF • 2,500 to 3,000 SF • 3,000 to 3,500 SF • 3,500 to 4,000 SF • 4,000 to 5,000 SF • 5,000 to 10,000 SF • 10,000 to 15,000 SF

