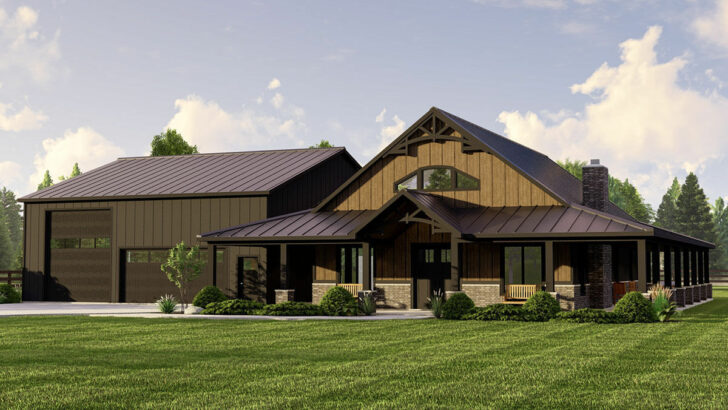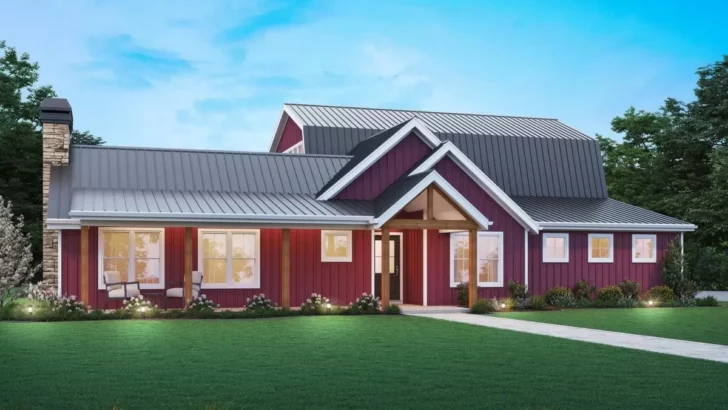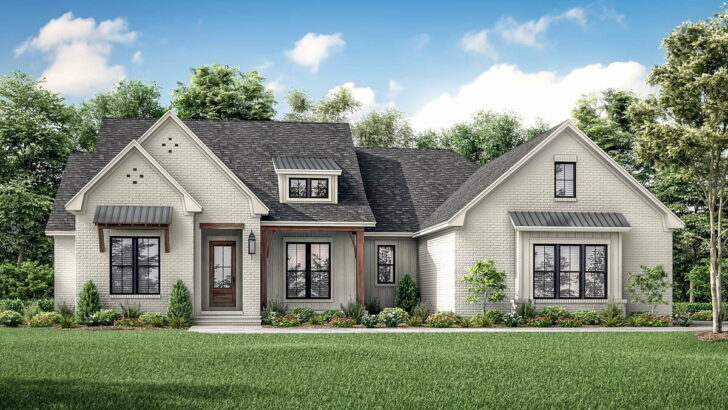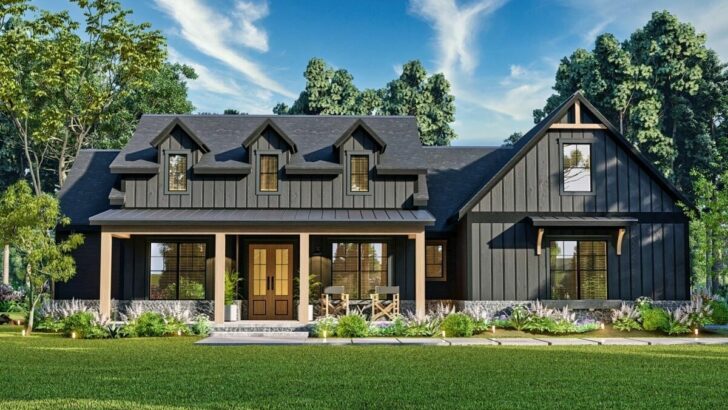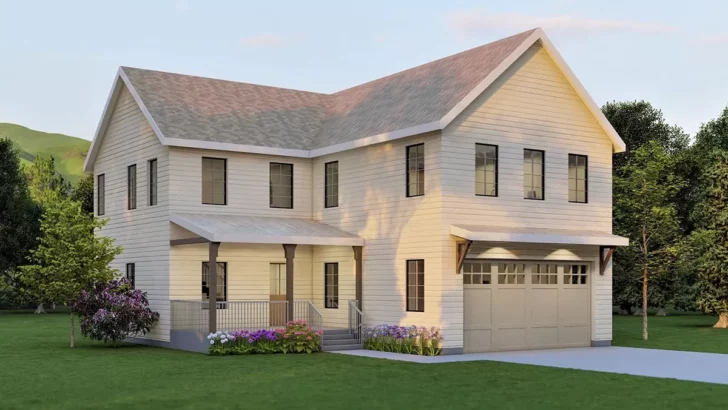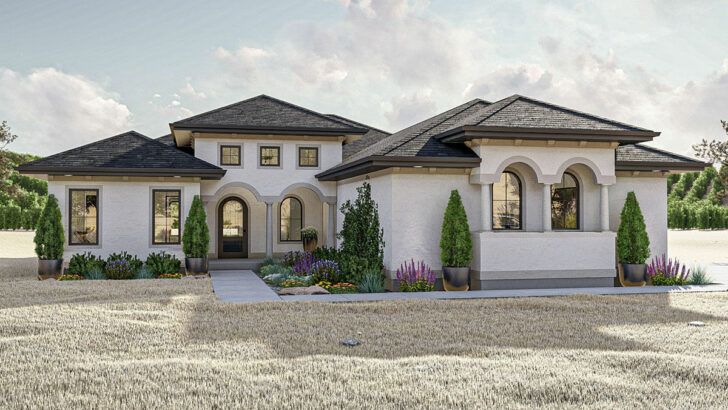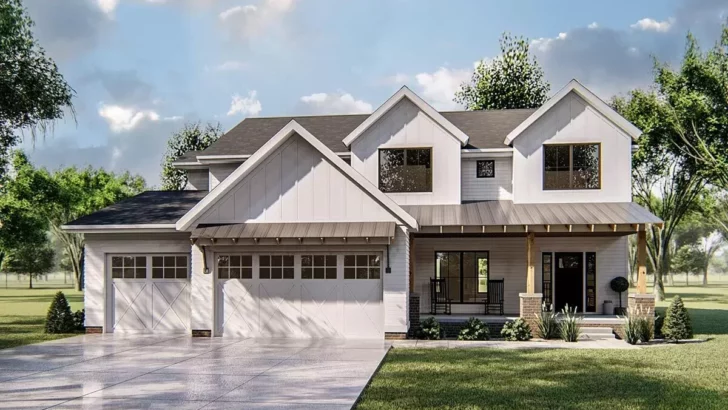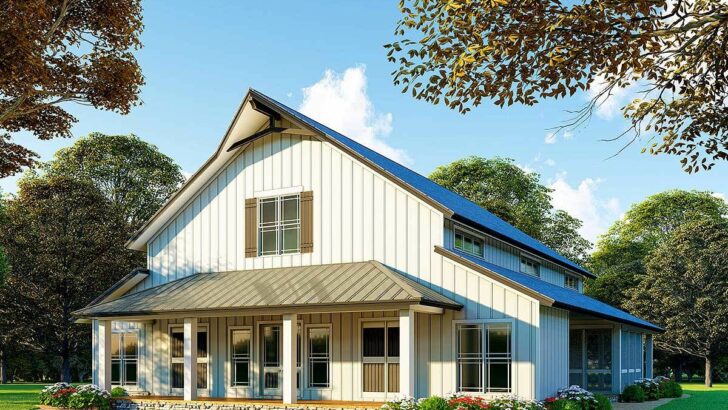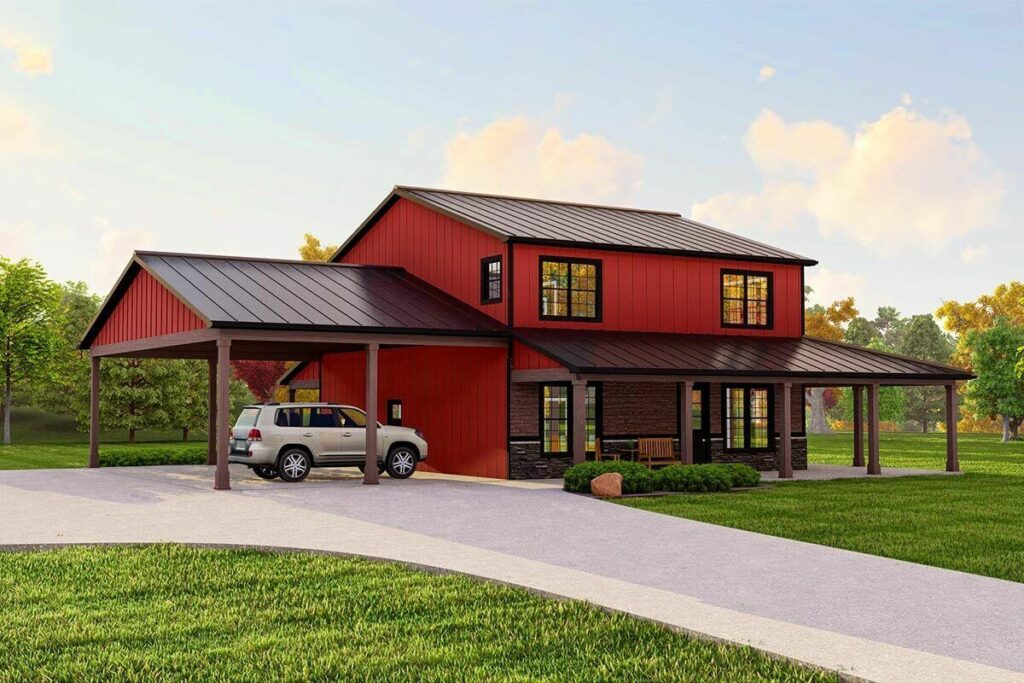
Specifications:
- 2,312 Sq Ft
- 3 Beds
- 2.5 Baths
- 2 Stories
- 2 Cars
Oh, the contemporary country home – it’s like the avocado toast of architecture: trendy, a little rustic, and somehow everywhere you look.
But let’s dive into a particular plan that’s caught my eye, not just because it’s got more porches than a rocking chair convention, but because it’s got charm oozing out of its 2,312 square feet like warm jam from a freshly baked biscuit.
Now, before we waltz through the front door, let’s take a moment to appreciate that this isn’t just a house; it’s a statement. A 2-car carport?
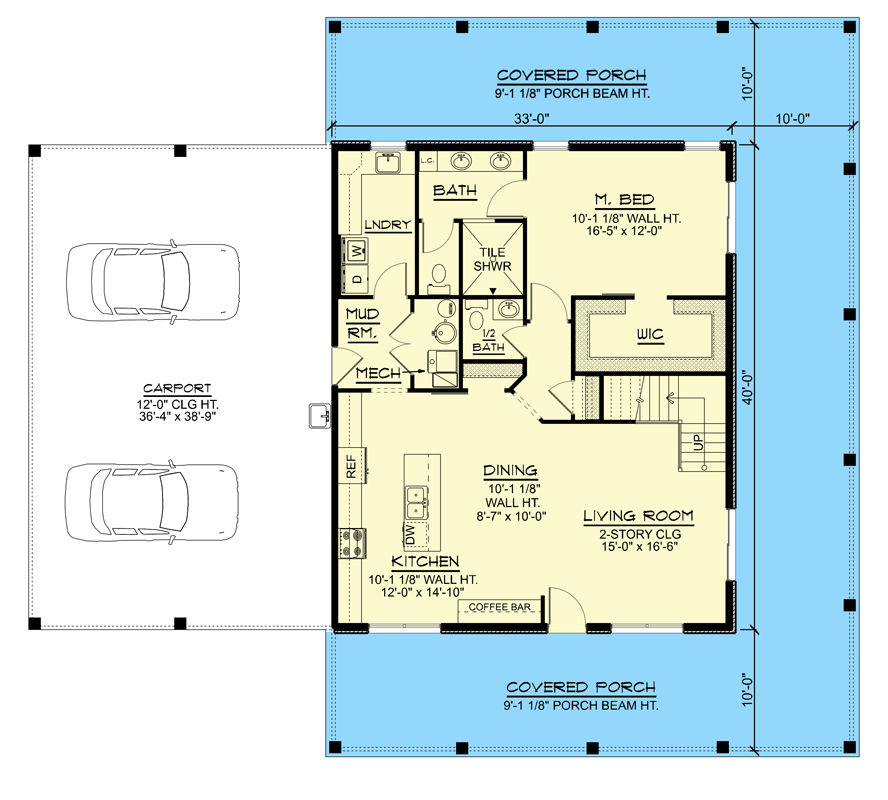
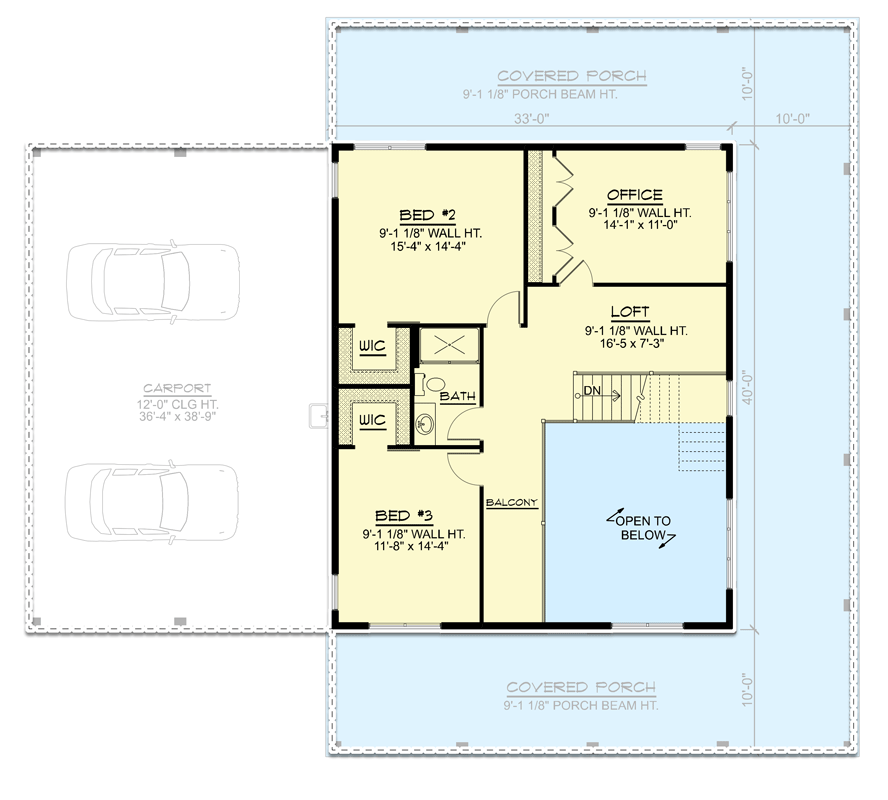
That’s not just a shelter for your rides; it’s a badge of honor for your bicycles, your car, and that kayak you swear you’ll use more often. And with 994 square feet of carport, you could practically host a dance-off in there – just mind the fenders.
Related House Plans
But I digress. Let’s talk about the porch, or should I say, porches. With over 1,200 square feet of covered outdoor bliss wrapping around three sides, you’ll have more outdoor lounging options than a cat in a sunbeam.
It’s the perfect stage for your morning coffee serenades, your evening wine whispers, and if you’re feeling particularly Southern, the occasional banjo plucking under the stars.
Step inside, and you’re greeted by an eat-in kitchen that’s so spacious and inviting, you’ll start hosting brunch just for fun. The island isn’t just an island; it’s a culinary command center.
And that coffee bar? It’s a beacon of hope on those early mornings when the only thing you’re ready to face is a strong espresso.
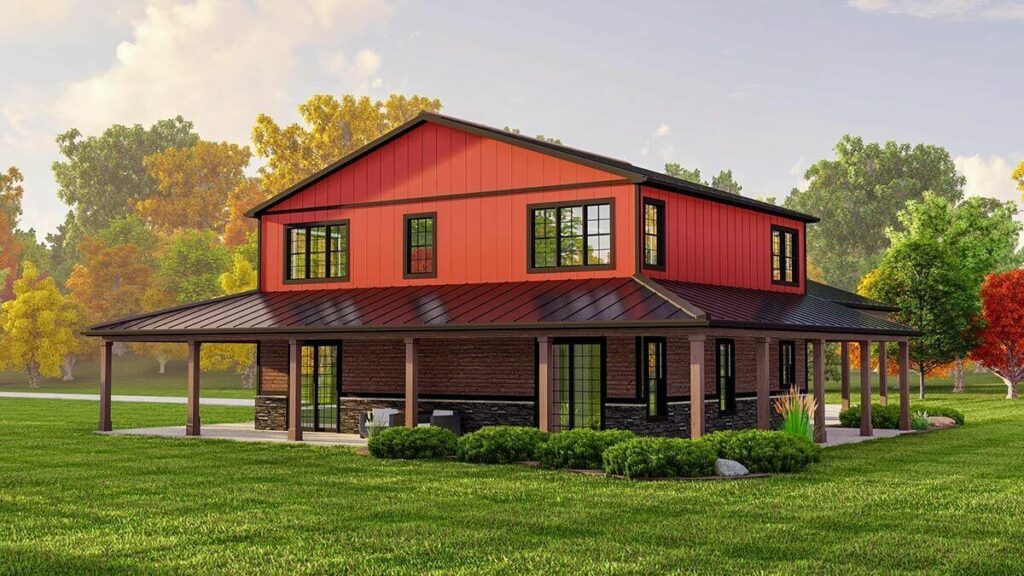
The open-concept layout ensures that whether you’re flipping pancakes or flipping through the channels, you’re never too far from the action.
Minimal walls mean you can keep an eye on the living room, the dining area, and that one guest who always seems to be sneaking seconds.
Now, the master bedroom on the main level is where the magic happens – and by magic, I mean the kind of restful sleep that could make a fairy tale jealous.
Related House Plans
Sliding-door access to the porch means you’re only ever a few steps away from a breath of fresh air, or a midnight rendezvous with the refrigerator.
The en-suite features a 4-fixture bath that’s got enough room for a spa day every day, and the walk-in closet could double as a small yoga studio – namaste to that.
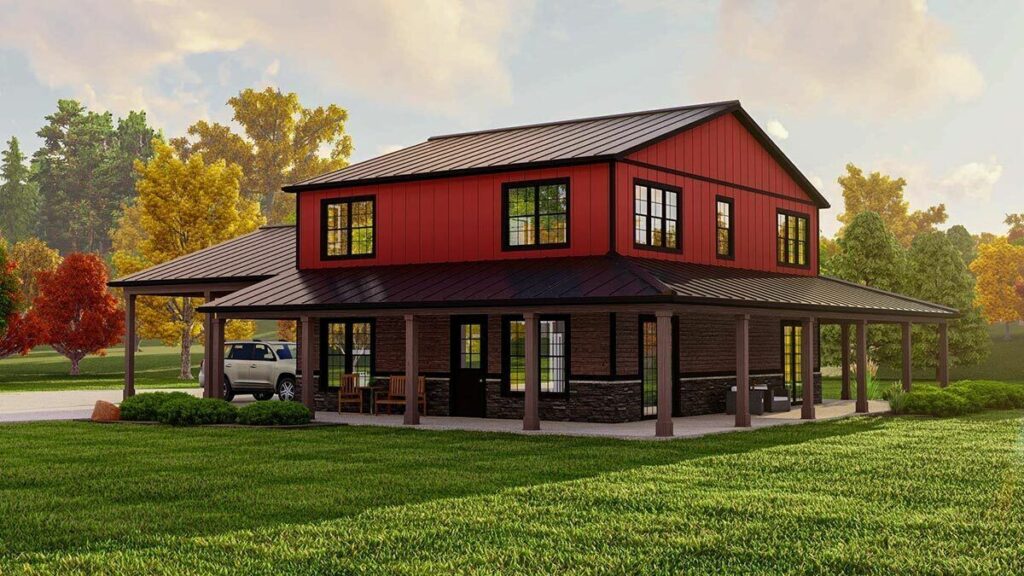
Laundry access directly from the master suite? Genius. It’s like having a butler, without the awkwardness of an actual butler lurking in your bedroom.
Climb the stairs – which I imagine are the perfect blend of sturdy and stylish – and you’ll find a loft that’s so versatile, it’s like the Swiss Army knife of rooms. It’s a play area, it’s a reading nook, it’s a “I just need five minutes away from everyone” escape pod.
Bedrooms 2 and 3 are up here too, ensuring that guests or kids have their own space to retreat to, complete with closets that can hide a multitude of sins, like that pile of clothes you swear you’ll sort through one of these days.
But wait, there’s more – a home office that’s as secluded as a treehouse, ensuring that when you need to buckle down and work, you can do so with the focus of a cat stalking a laser pointer.
Let’s not forget the exterior, clad in 24″ vertical board and batten cement board siding. It’s like the house is wearing a tailored suit, looking sharp and ready to withstand the elements with the stoicism of a British Royal Guard.
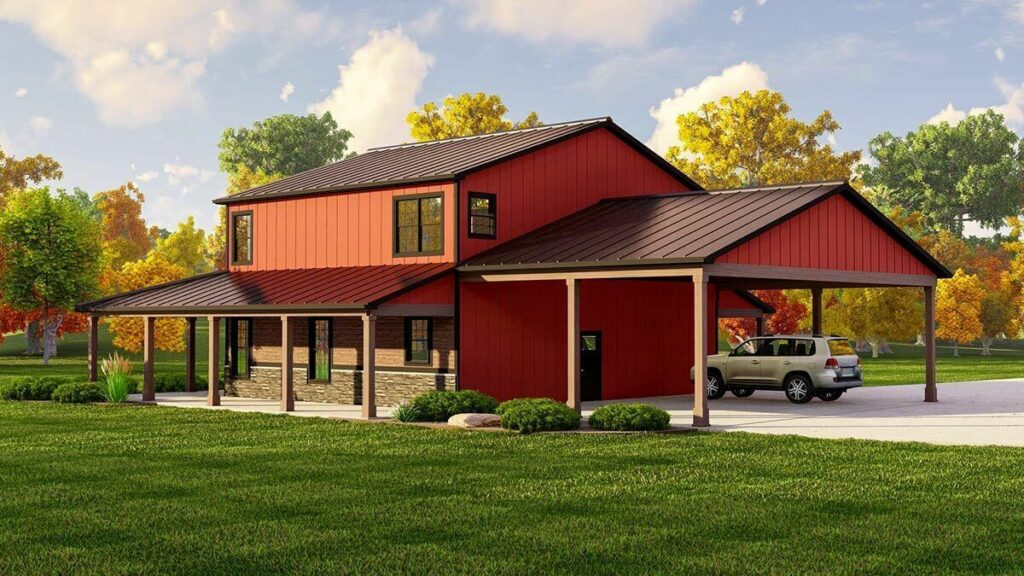
In conclusion, this contemporary country home plan isn’t just a collection of rooms under a roof. It’s a lifestyle, a dream, and a place where memories will stick to the walls like syrup to pancakes.
It’s a space where life’s little moments become grand, where every square foot is a testament to living well, and where you’ll find the perfect balance between country charm and contemporary flair.
So, if you’re in the market for a home that’s as functional as it is fetching, as cozy as it is chic, and as spacious as it is special, then saddle up, partner – this might just be the floor plan for you.
And if you’re not in the market, well, I hope you’ve enjoyed this little architectural daydream as much as I have. Now, if you’ll excuse me, I have a porch to pine for.
You May Also Like These House Plans:
Find More House Plans
By Bedrooms:
1 Bedroom • 2 Bedrooms • 3 Bedrooms • 4 Bedrooms • 5 Bedrooms • 6 Bedrooms • 7 Bedrooms • 8 Bedrooms • 9 Bedrooms • 10 Bedrooms
By Levels:
By Total Size:
Under 1,000 SF • 1,000 to 1,500 SF • 1,500 to 2,000 SF • 2,000 to 2,500 SF • 2,500 to 3,000 SF • 3,000 to 3,500 SF • 3,500 to 4,000 SF • 4,000 to 5,000 SF • 5,000 to 10,000 SF • 10,000 to 15,000 SF

