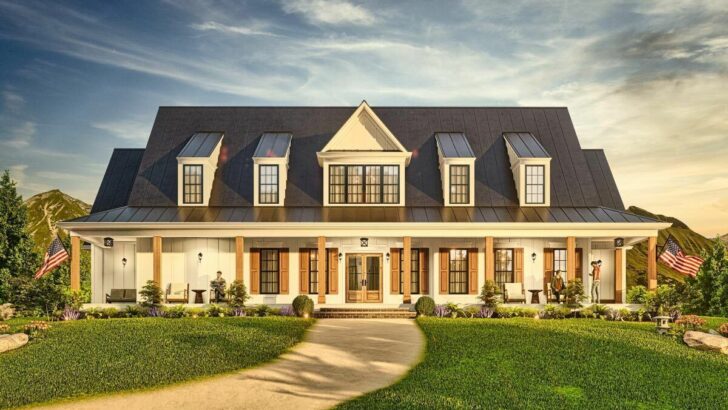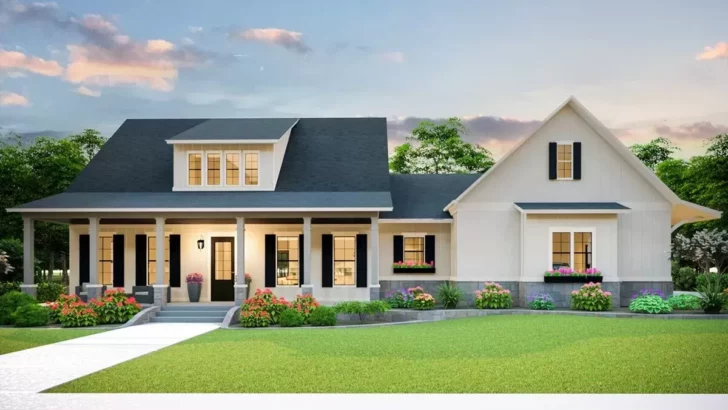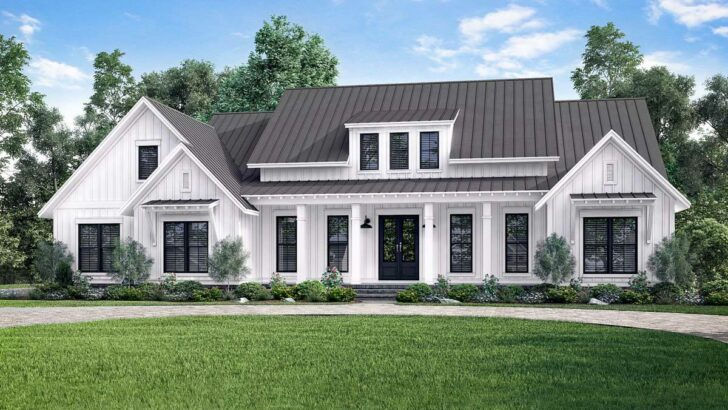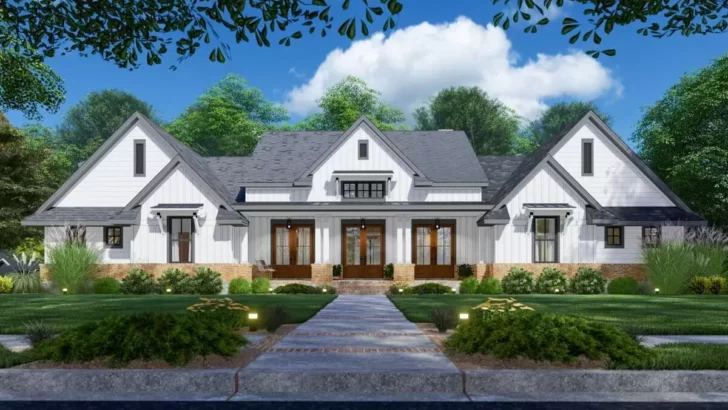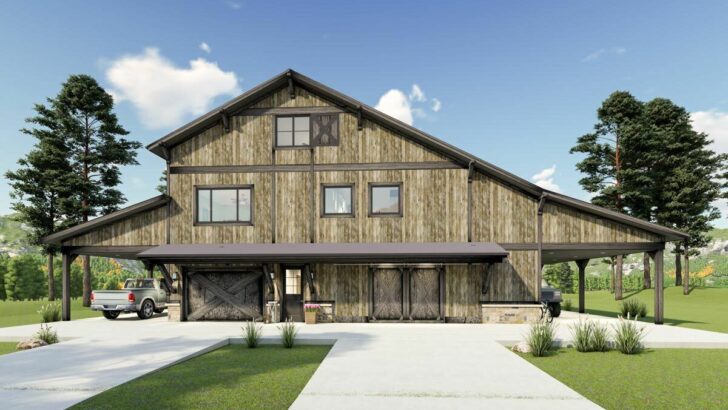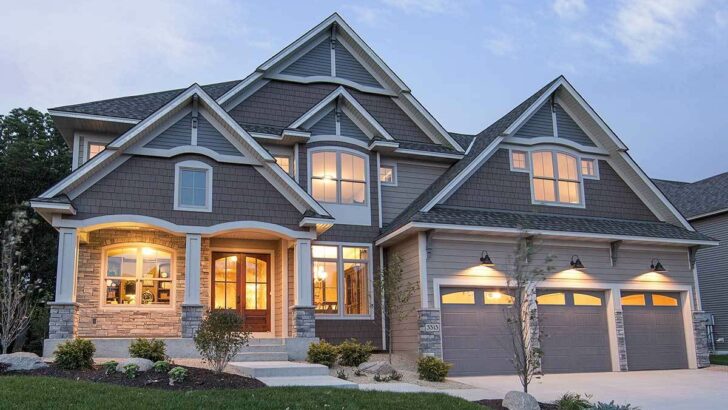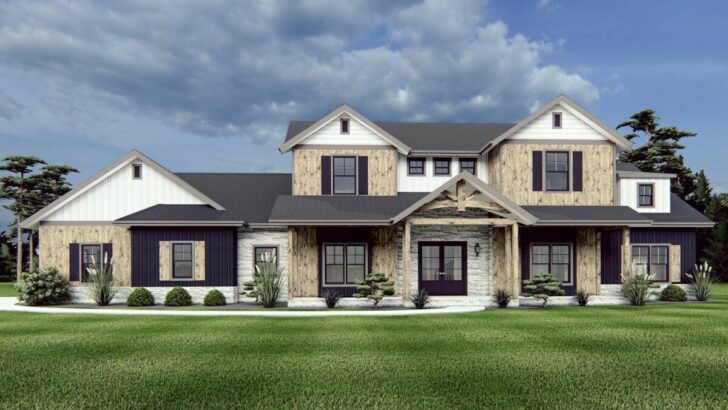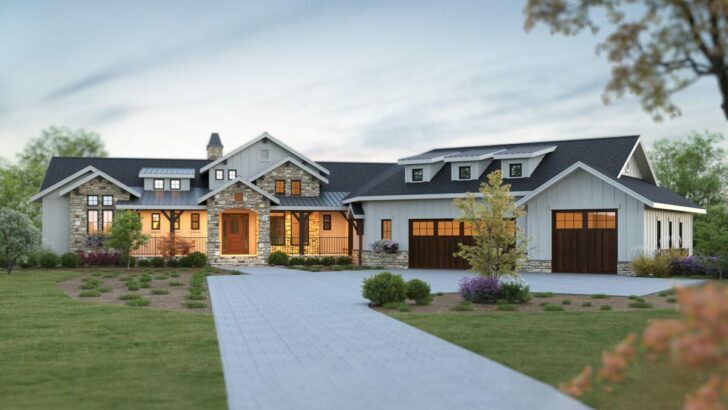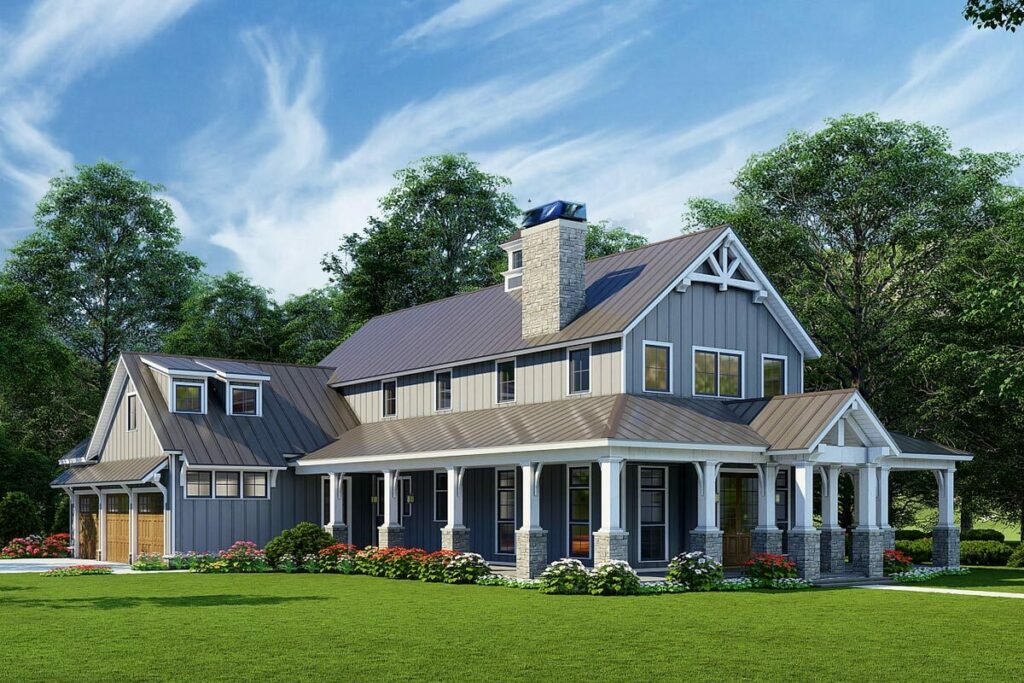
Specifications:
- 3,020 Sq Ft
- 3 Beds
- 3.5+ Baths
- 2 Stories
- 3 Cars
Ah, the rustic home plan – it’s like the flannel shirt of architectural designs: classic, comfortable, and always in style.
If you’re dreaming of a home that’s as cozy as a bear hug from a lumberjack, then buckle up, buttercup, because I’m about to walk you through a house plan that’s got more charm than a basket of puppies.
Picture this: a sprawling 3,020 square feet of pure, unadulterated homey bliss. We’re talking 3 bedrooms, 3.5 (because who can settle for just 3?) baths, and a 2-story layout that’s sure to make your knees weak.


And let’s not forget the 3-car garage – because let’s face it, we all need space for our adult toys (I mean, who doesn’t have a collection of unicycles these days?).
Related House Plans
Now, let’s mosey on up to the pièce de résistance: a wraparound porch that’s so welcoming, it practically reaches out and shakes your hand. This isn’t just any porch; it’s a wraparound wonderland, hugged by stone and wood columns that whisper, “Come on in, y’all!”
And with metal roofing that twinkles under the sun like a cowboy’s spurs, you’ll be the envy of the neighborhood.
Step through the French doors – oui, oui, très chic – and boom, you’re in the heart of the home. Vaulted ceilings soar overhead like the aspirations of a young eagle learning to fly.

The open floor plan means you can glide from the kitchen (where the magic happens) to the dining area (where the magic is admired) to the great room (where the magic is enjoyed) without ever missing a beat.
And let’s talk about that great room. It’s not just great; it’s grand, it’s glorious, it’s “grab the nearest novel and plop down by the fire” kind of great.
The tall stone fireplace is the kind of feature that makes you want to learn to knit just so you can sit by it in a rocking chair, crafting something out of yarn.
The master suite is a sanctuary that’s more secluded than a hermit’s hideaway, nestled at the rear of the house with a flood of natural light and its own private access to the porch. Imagine sipping your morning coffee with nothing but the sound of birds and the gentle rustle of leaves.
Related House Plans

The master bath is a spa experience with dual vanities (because sharing is caring, but not when it comes to sinks), a private toilet room (for your top-secret bathroom missions), a large free-standing tub (for your inner mermaid), and a walk-in shower (because options are important).
Now, let’s ascend to the heavens – or the second story, at least. Here you’ll find a balcony/loft area that’s perfect for yelling “Good morning!” to anyone downstairs (or for dramatically overlooking your domain).
Bedrooms 2 and 3 are up here, sharing a bathroom because nothing says “family” like a schedule for shower times.
And if you’re feeling fancy, there’s an optional bonus room over the 3-car garage. A man cave? A craft nook? A secret superhero lair? The possibilities are as endless as the amount of laundry you’ll ignore while you’re up there doing fun stuff.

So there you have it, folks – a house plan that’s got more to offer than a Swiss Army knife. It’s a little bit country, a little bit rock ‘n’ roll, and a whole lot of “heck yes, I want to live there.” If walls could talk, these would say, “Welcome home, partner.”
And really, isn’t that what we all want at the end of the day? A place where our boots feel welcome and our hearts feel warm? I’d say so. Now, if you’ll excuse me, I need to go daydream about that wraparound porch a little bit more.
You May Also Like These House Plans:
Find More House Plans
By Bedrooms:
1 Bedroom • 2 Bedrooms • 3 Bedrooms • 4 Bedrooms • 5 Bedrooms • 6 Bedrooms • 7 Bedrooms • 8 Bedrooms • 9 Bedrooms • 10 Bedrooms
By Levels:
By Total Size:
Under 1,000 SF • 1,000 to 1,500 SF • 1,500 to 2,000 SF • 2,000 to 2,500 SF • 2,500 to 3,000 SF • 3,000 to 3,500 SF • 3,500 to 4,000 SF • 4,000 to 5,000 SF • 5,000 to 10,000 SF • 10,000 to 15,000 SF

