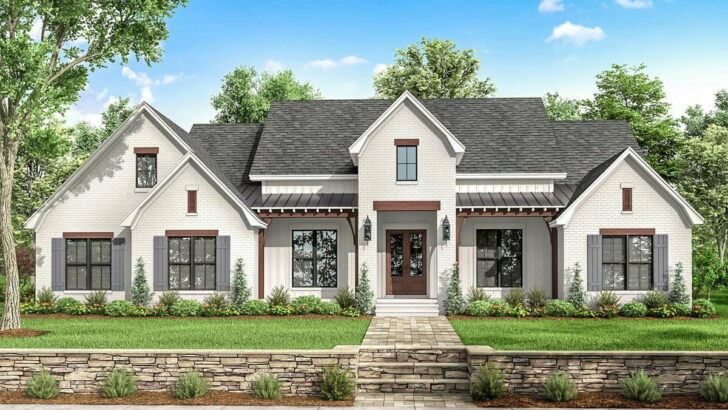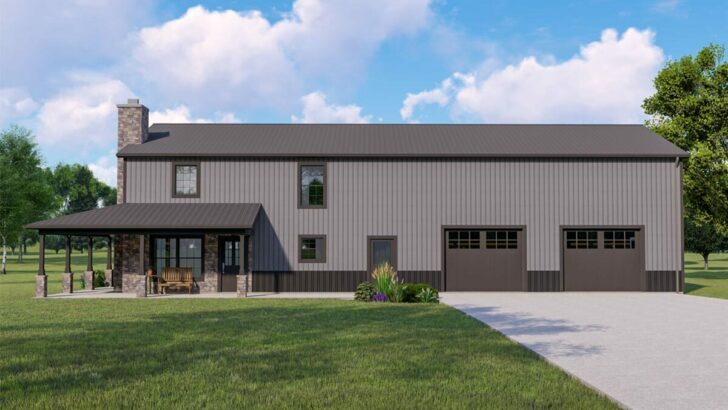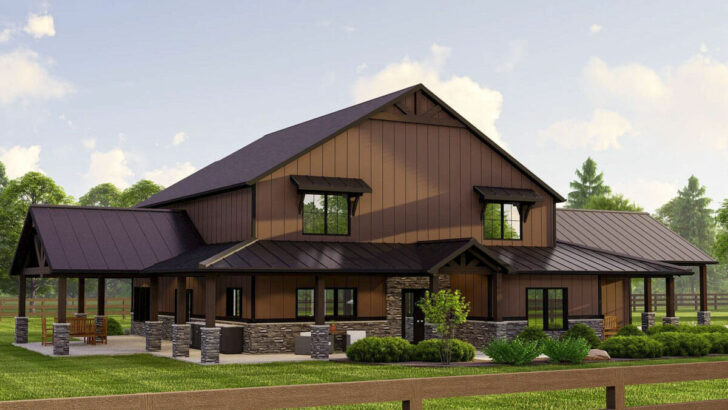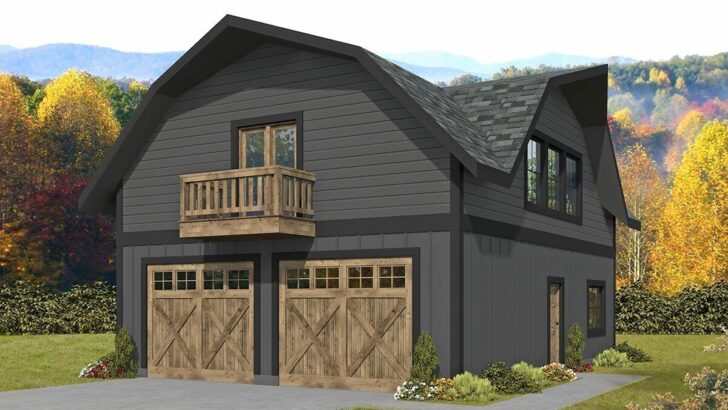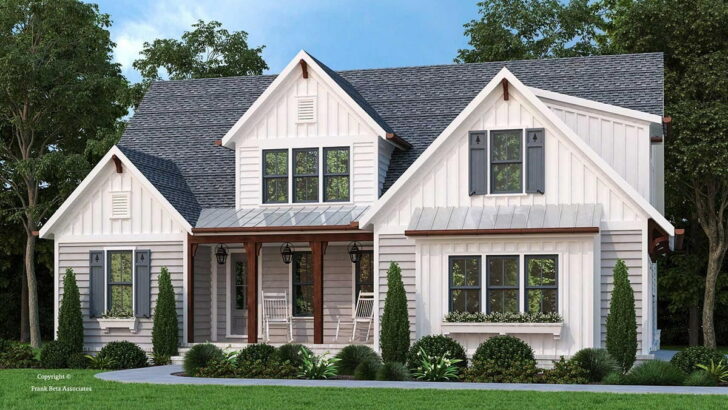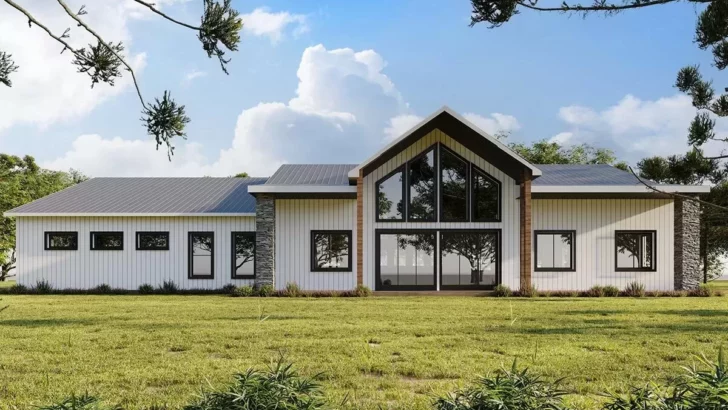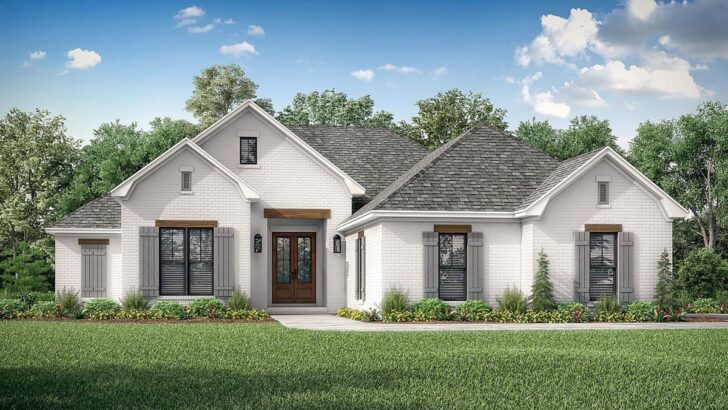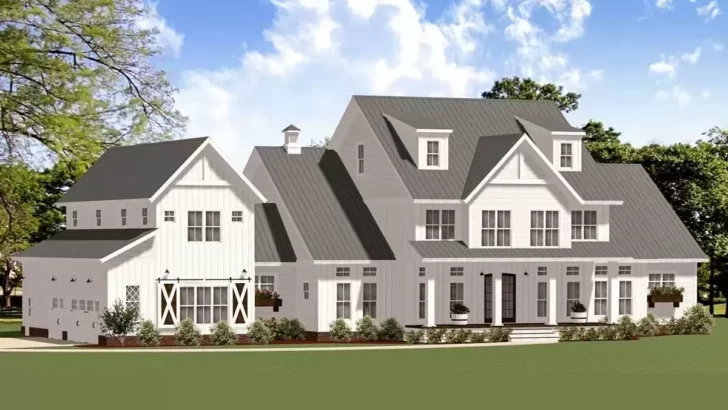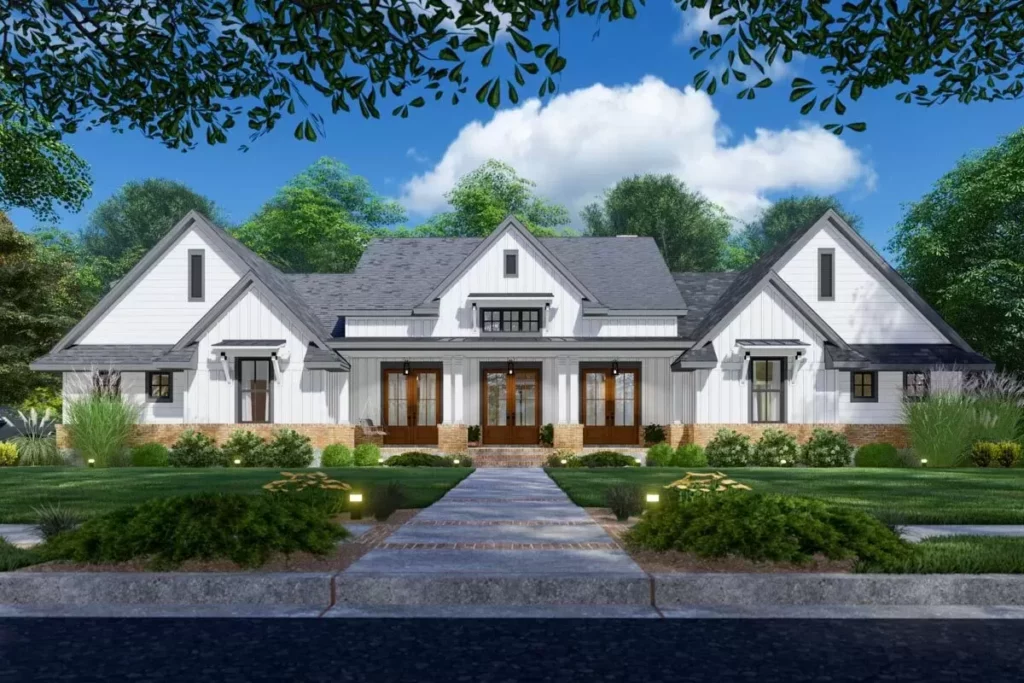
Specifications:
- 3,077 Sq Ft
- 4 – 5 Beds
- 3.5 – 4.5 Baths
- 1 Stories
- 2 Cars
Have you ever dreamed of living in a home where every day feels like a gentle hug from your grandma, but with a modern twist that screams “I’m trendy”?
Let me introduce you to a house plan that’s like the avocado on toast of homes: a 4-bedroom modern farmhouse plan that perfectly blends rustic charm with contemporary flair.
This beauty isn’t just a house; it’s a lifestyle, offering you one-level living that feels like a perpetual vacation.
Imagine sipping your morning coffee on a front porch that’s so welcoming, it practically waves at the neighbors for you.
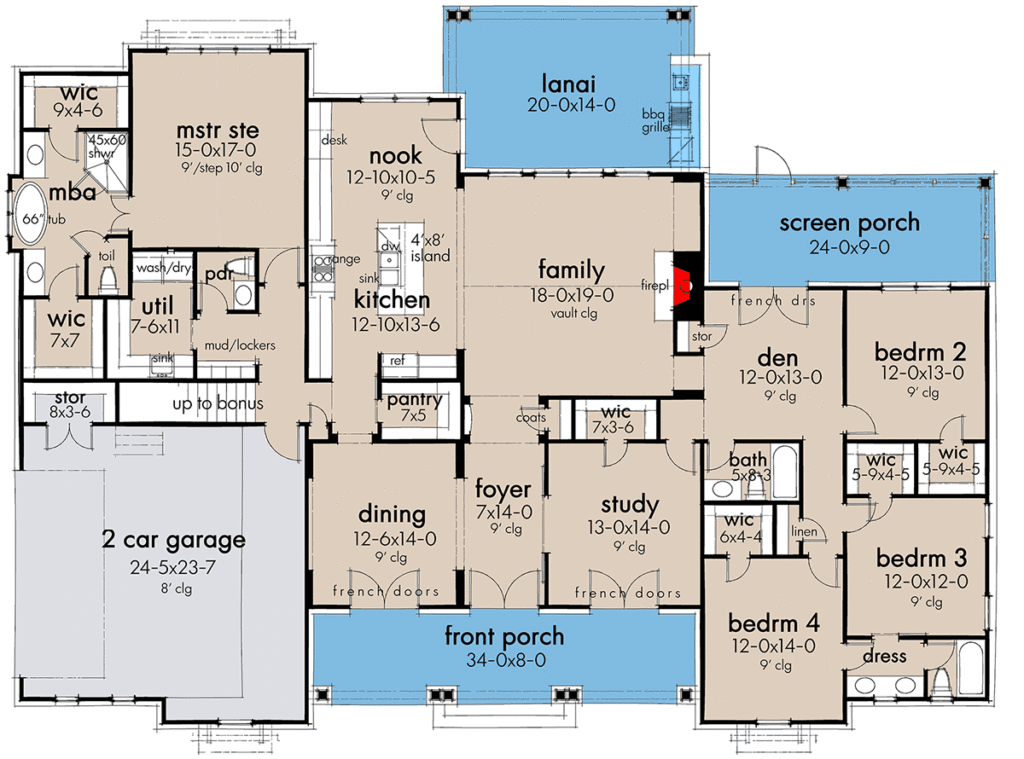
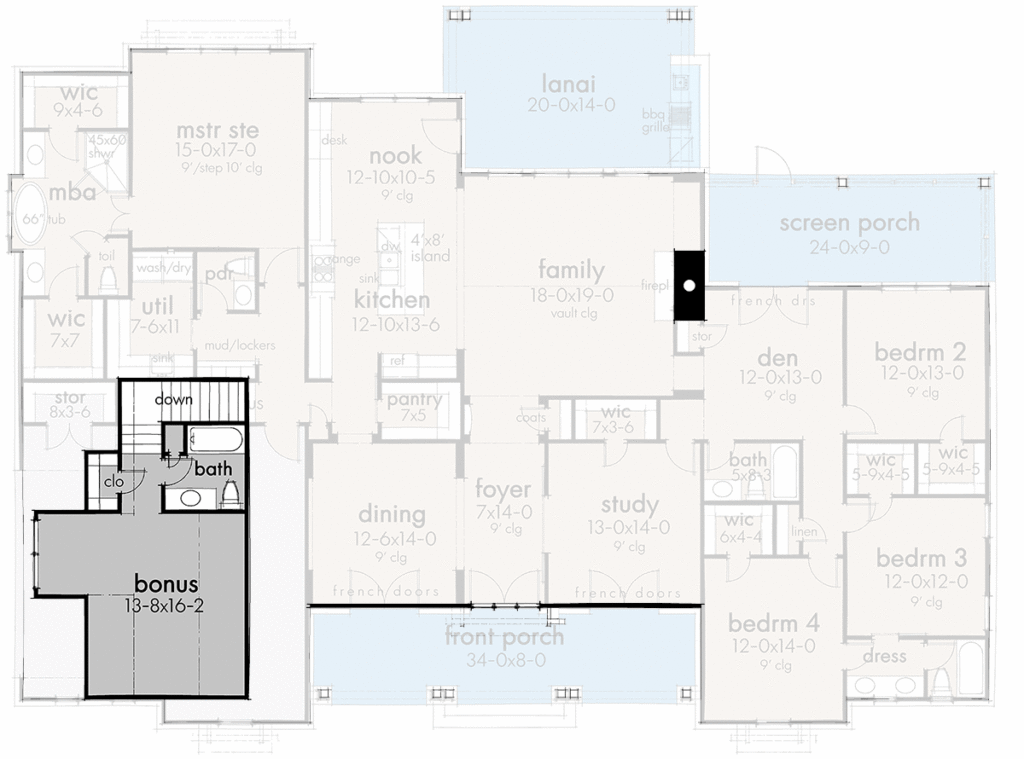
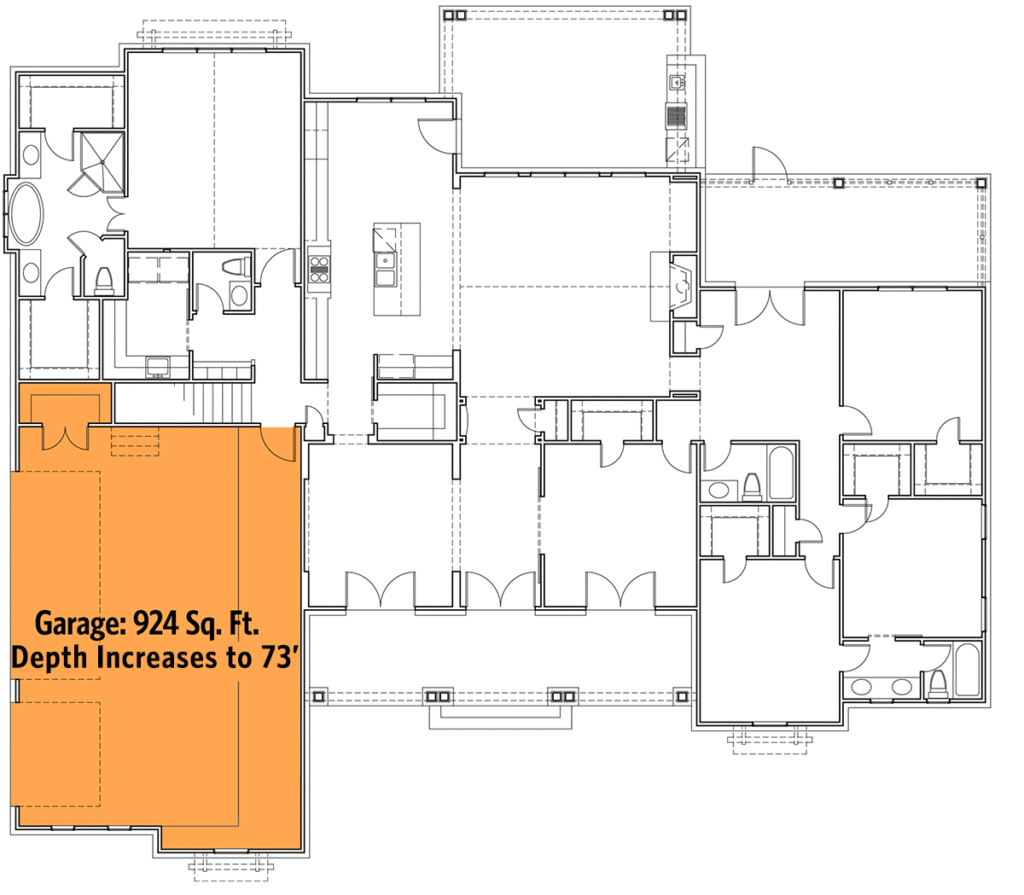
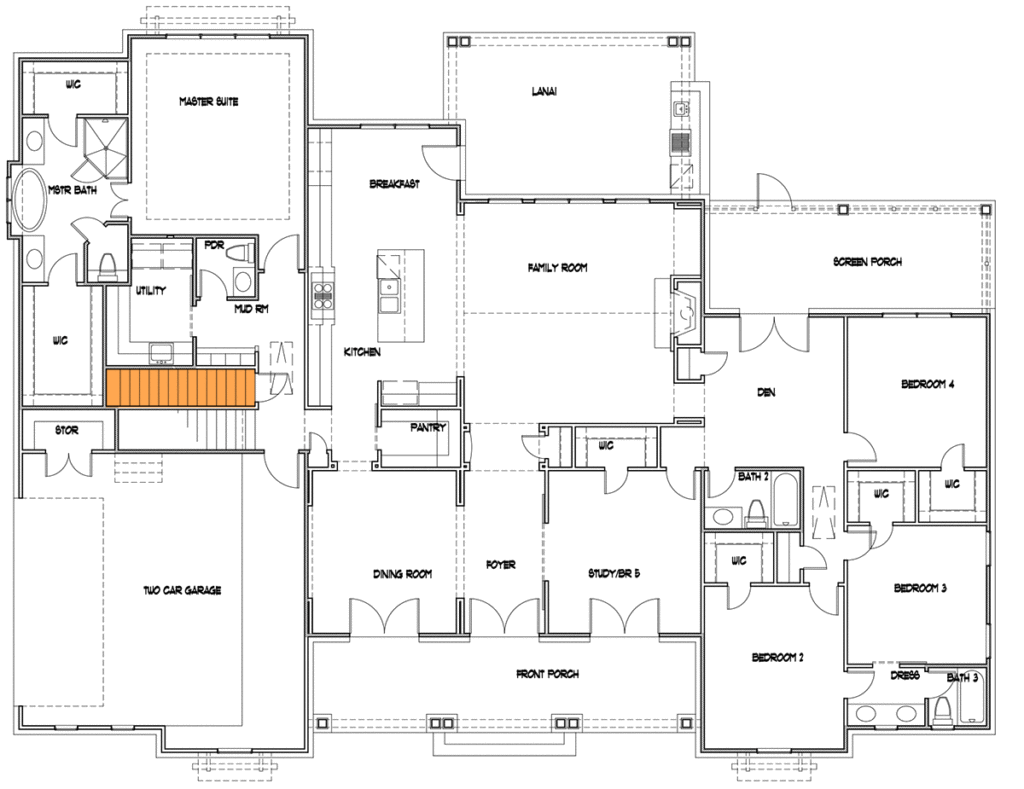
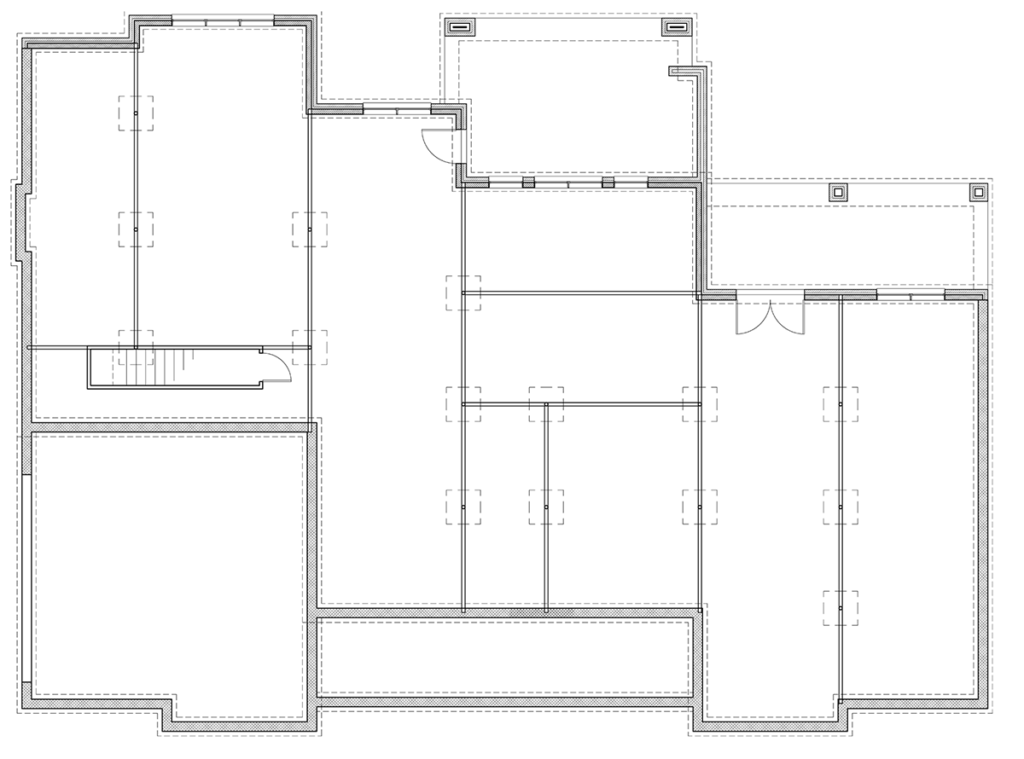
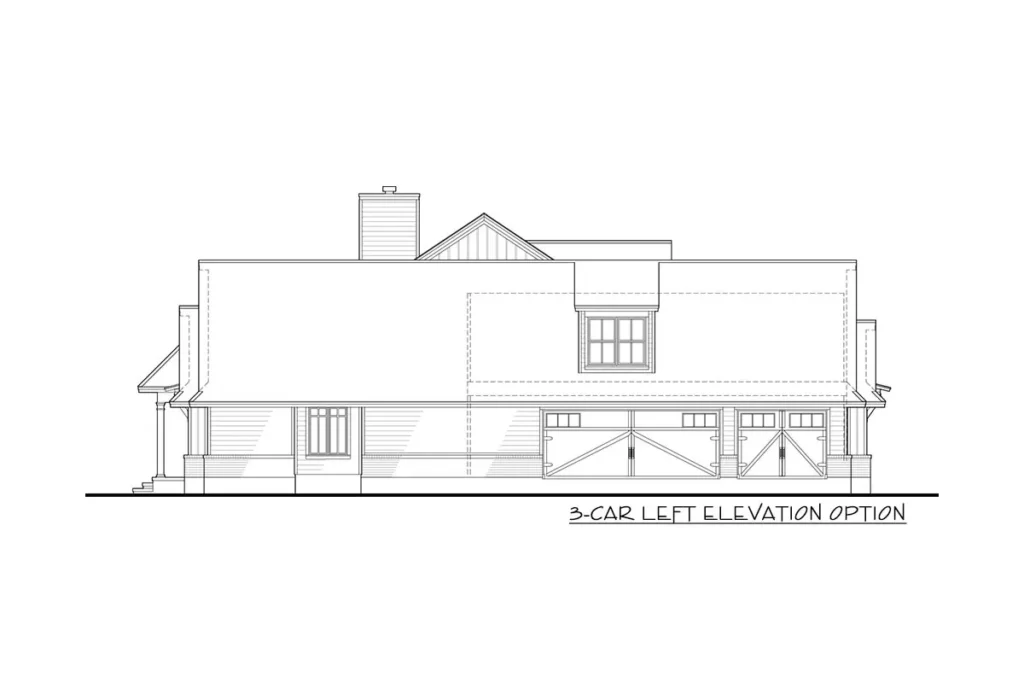
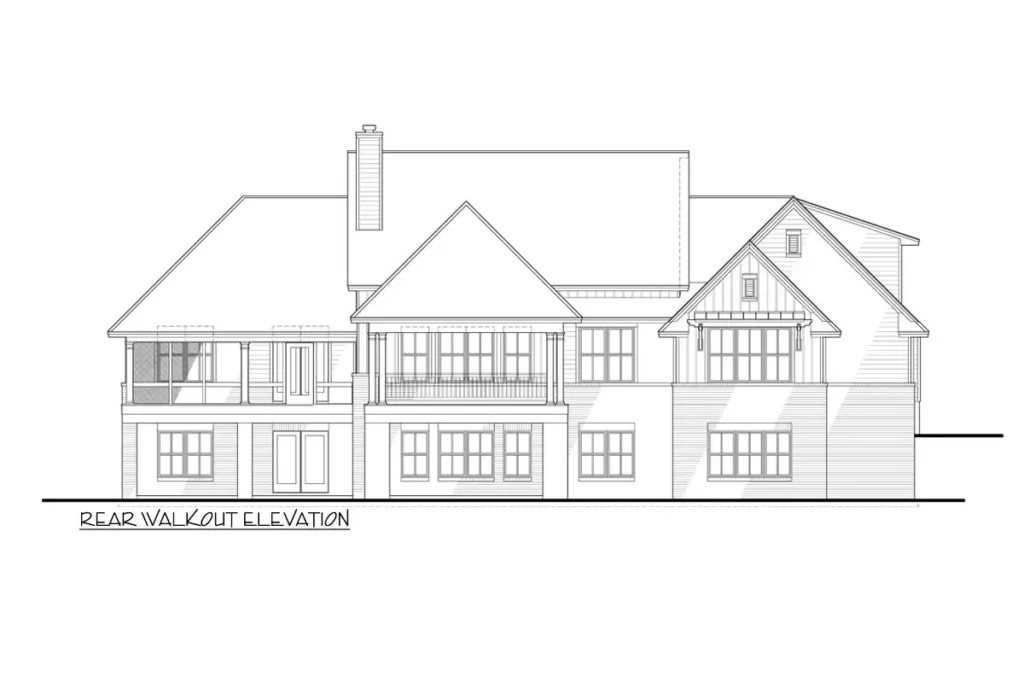
This plan isn’t just a pretty face; it’s smart, too.
With 3,077 square feet of space, it’s like it knows you need room for that impromptu dance party or the family gatherings where Uncle Joe inevitably spills his drink.
Related House Plans
It’s got 4 to 5 bedrooms for when you need to escape from those gatherings, and 3.5 to 4.5 baths so everyone can simultaneously prepare for bed without a queue forming.
And let’s not forget the 2-car garage – because, let’s face it, we all aspire to be that family who actually uses their garage for cars and not just storage.
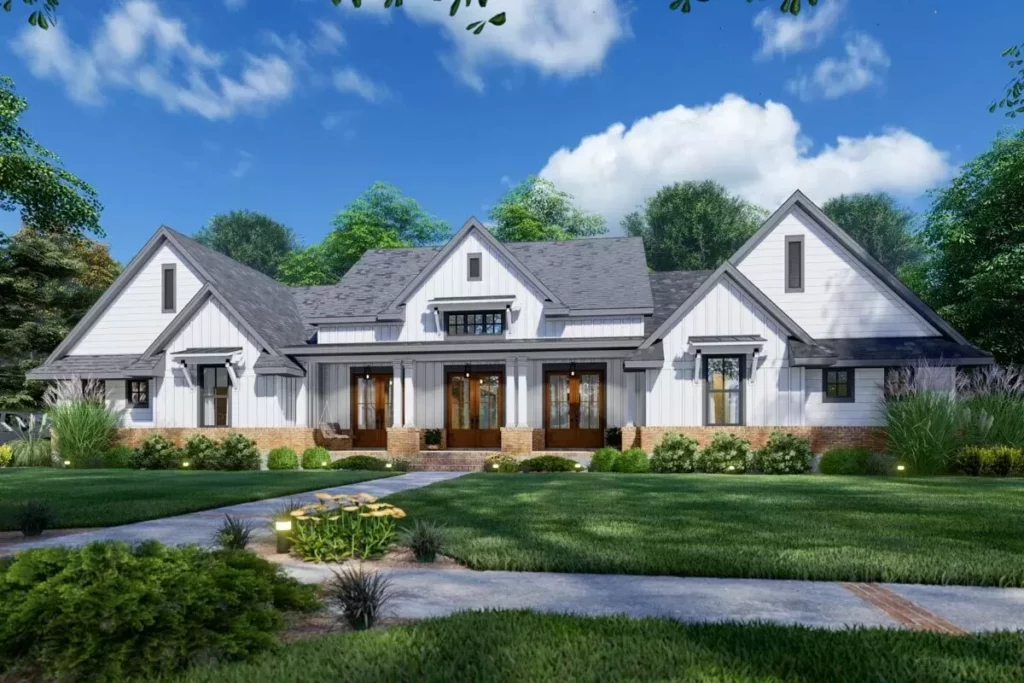
At the heart of this home is the vaulted family room, complete with a fireplace that’s perfect for those Instagram-worthy moments.
It’s open to the kitchen, making sure that the cook never feels left out of the action.
And with windows lining the back wall, it’s like living in a sunbeam, but without the UV rays.
The kitchen is a chef’s dream, featuring a 4′ by 8′ island with not one, but two sinks, ensuring that cooking and cleaning are as harmonious as a well-rehearsed choir.
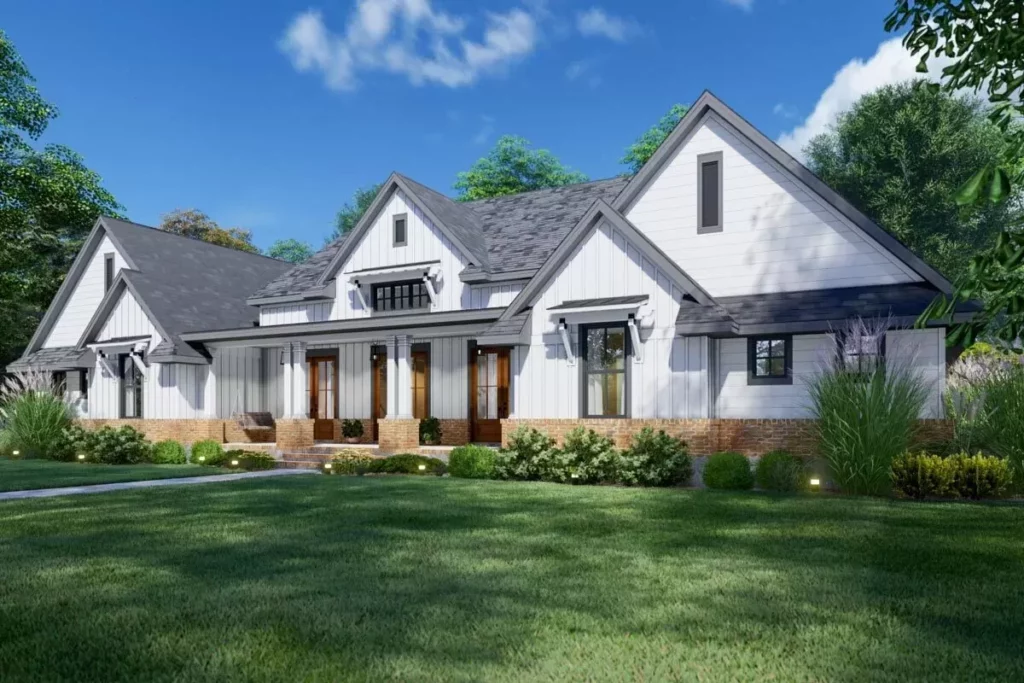
Plus, the dishwasher is included, because nobody wants to scrub pans.
Related House Plans
The large walk-in pantry by the garage means you can unload groceries without feeling like you’ve run a marathon.
And for those moments when you want to entertain or simply enjoy the fresh air in style, this plan offers not one, not two, but three fresh air spaces: a front porch for watching the world go by, a screened porch for those bug-free evenings, and a covered lanai with an outdoor kitchen.
It’s like having your own personal resort.
Whether you’re hosting a BBQ or enjoying a quiet evening, these spaces ensure that you’ll always have the perfect spot.
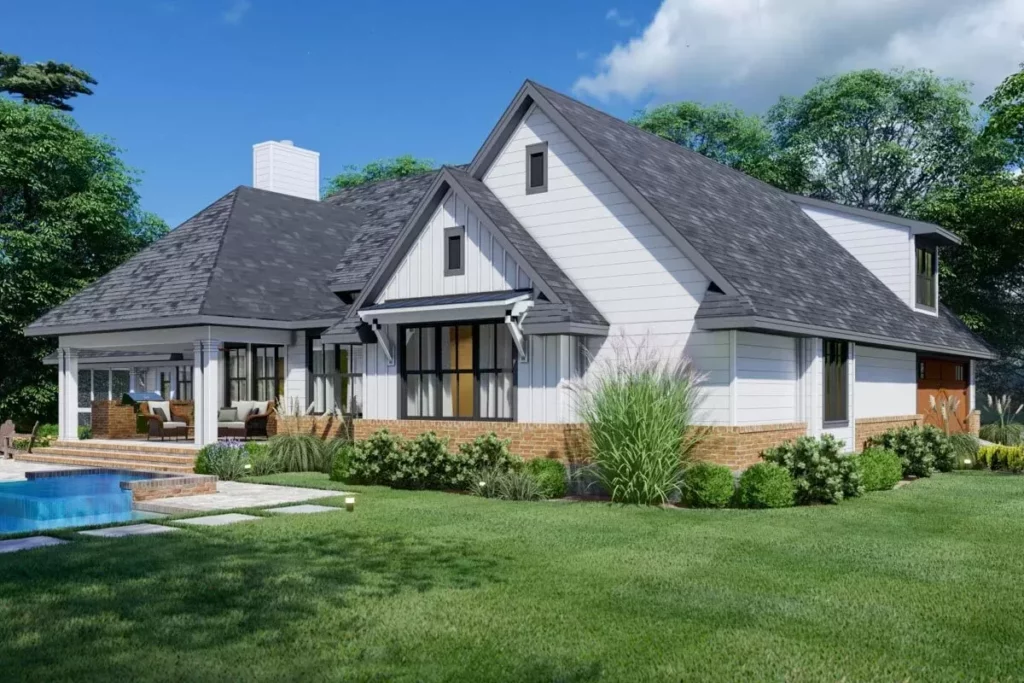
Now, let’s talk about the master suite, because after a day of living your best life, you deserve a sanctuary.
Occupying a private corner of the home, this suite offers not just one, but two walk-in closets.
That’s right, two.
You can finally keep your clothes separate from your partner’s, ending the age-old debate of whose jeans are whose.
The five-fixture bath feels like stepping into a spa, without the awkwardness of making small talk with a stranger while you’re in a robe.
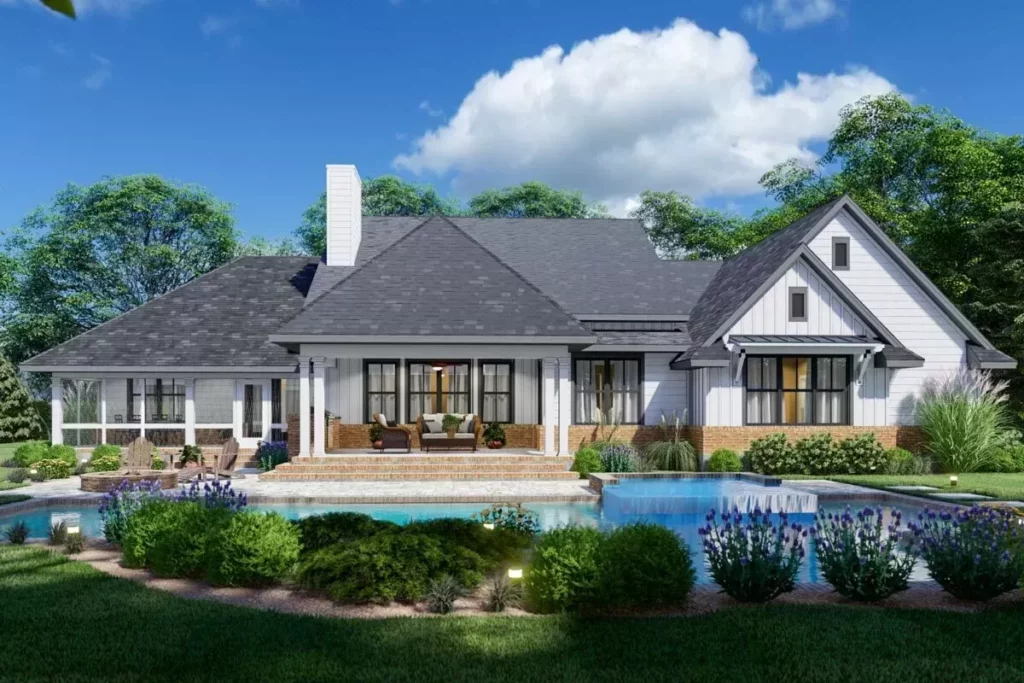
And with tray ceilings, the room has that extra touch of elegance, making you feel like royalty.
The beauty of this home extends beyond the main living areas.
The den, a cozy space with its own set of French doors, offers a peaceful retreat or a perfect home office.
It’s like having a secret room that only you know about (even though you’ll probably tell everyone).
This space opens up to the screened porch, blending indoor comfort with the allure of the outdoors.
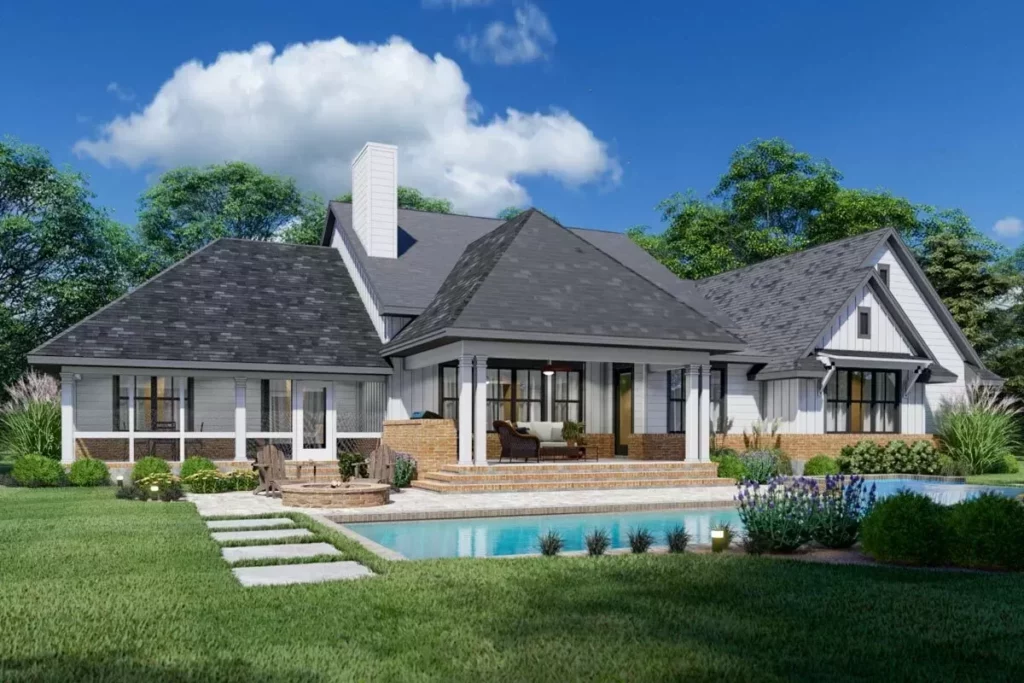
But wait, there’s more!
This house plan comes with an ace up its sleeve: the bonus room over the garage.
This space is your canvas – turn it into an extra bedroom, a playroom, or a study.
It’s like getting a bonus level in a video game, but in real life.
This room offers endless possibilities to tailor your home to your needs, whether you’re accommodating guests, giving the kids their own domain, or creating a haven for your hobbies.
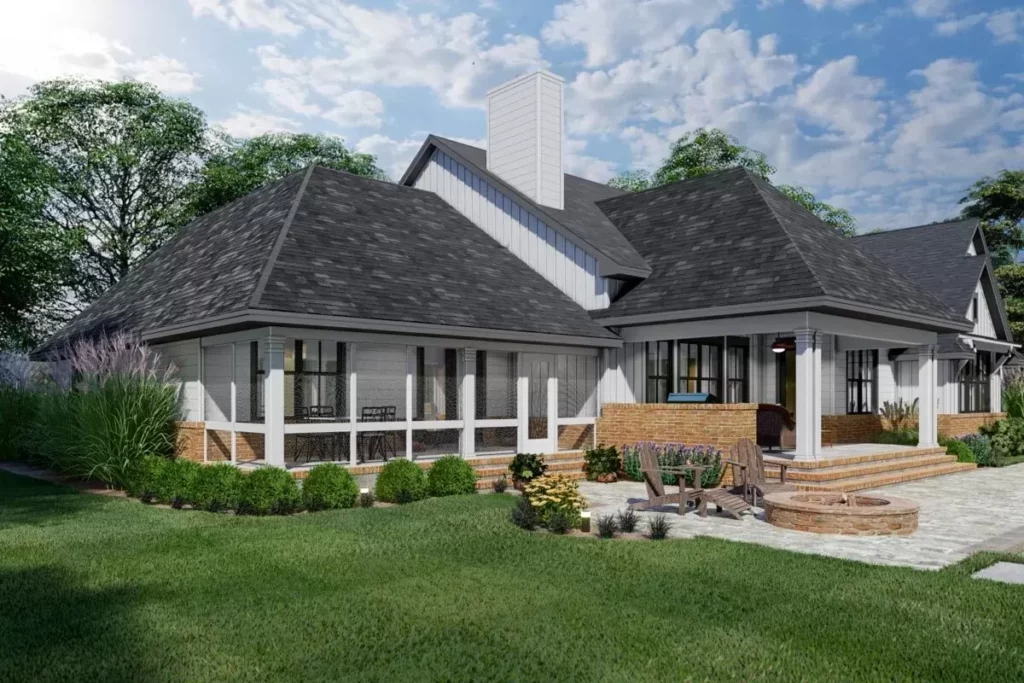
This modern farmhouse plan isn’t just a structure; it’s a dream waiting to be realized.
With its blend of rustic charm and modern conveniences, it offers a lifestyle that’s both comfortable and chic.
From its inviting living spaces to the personal retreats within, every inch of this home is designed to enhance your life.
So, whether you’re hosting a grand soiree or enjoying a quiet night under the stars on your lanai, this home is ready to create memories that last a lifetime.
Welcome to your dream home, where every day is an adventure waiting to happen.
You May Also Like These House Plans:
Find More House Plans
By Bedrooms:
1 Bedroom • 2 Bedrooms • 3 Bedrooms • 4 Bedrooms • 5 Bedrooms • 6 Bedrooms • 7 Bedrooms • 8 Bedrooms • 9 Bedrooms • 10 Bedrooms
By Levels:
By Total Size:
Under 1,000 SF • 1,000 to 1,500 SF • 1,500 to 2,000 SF • 2,000 to 2,500 SF • 2,500 to 3,000 SF • 3,000 to 3,500 SF • 3,500 to 4,000 SF • 4,000 to 5,000 SF • 5,000 to 10,000 SF • 10,000 to 15,000 SF

