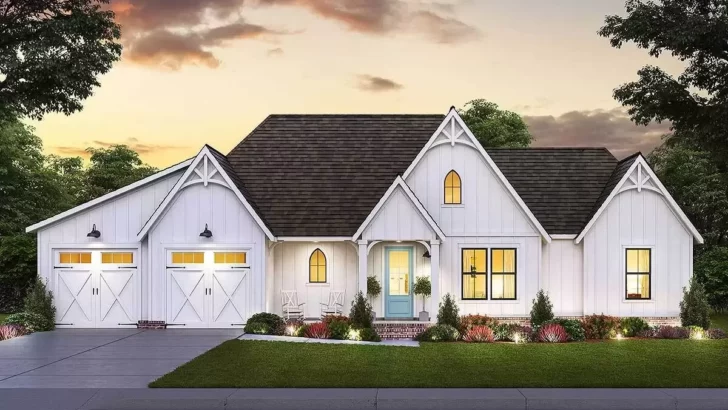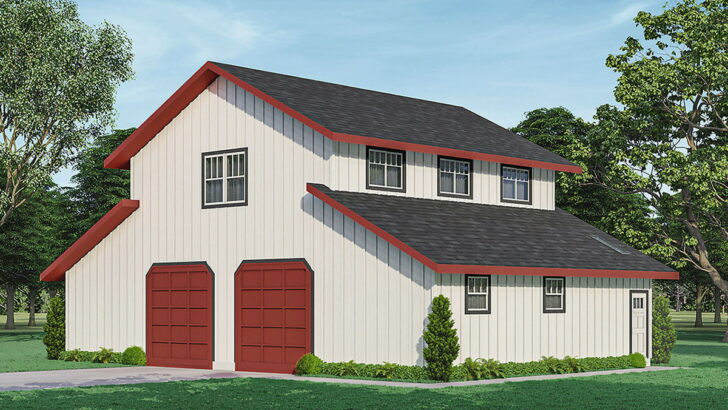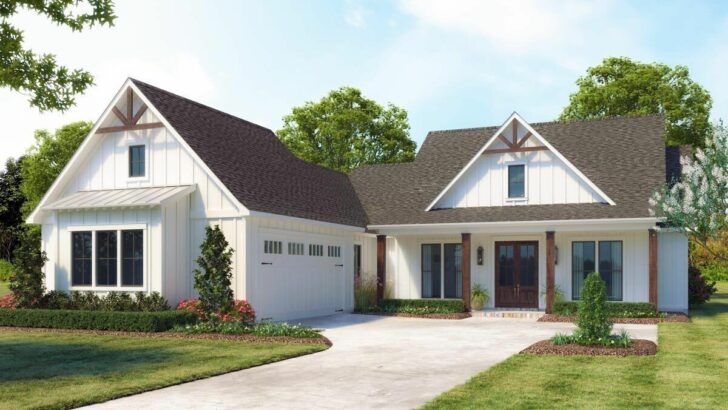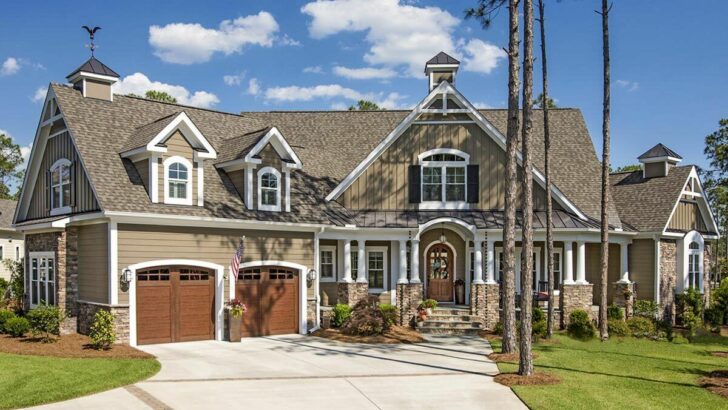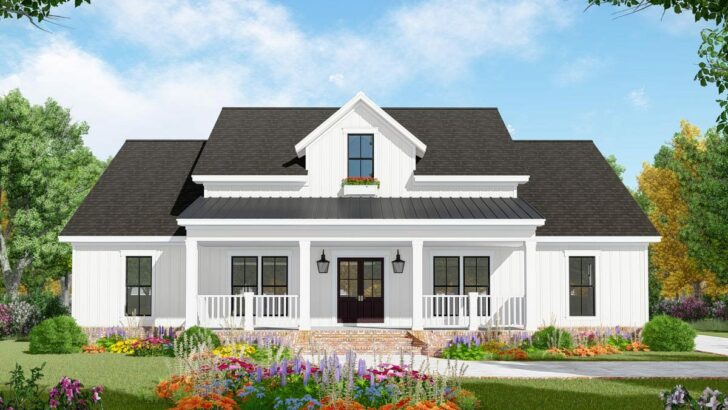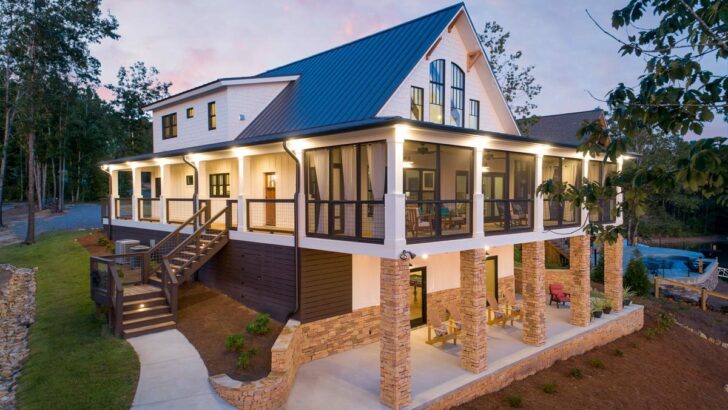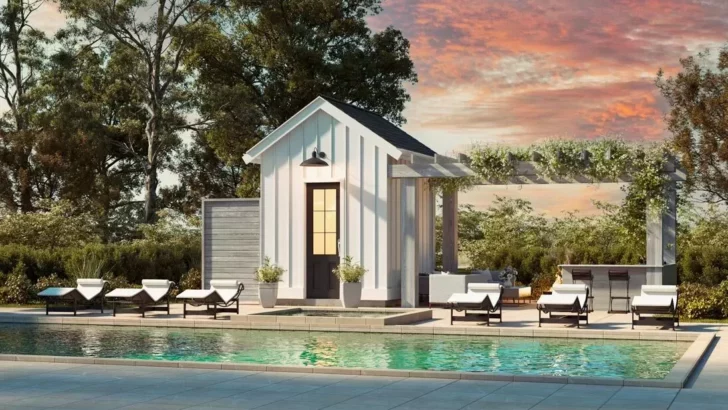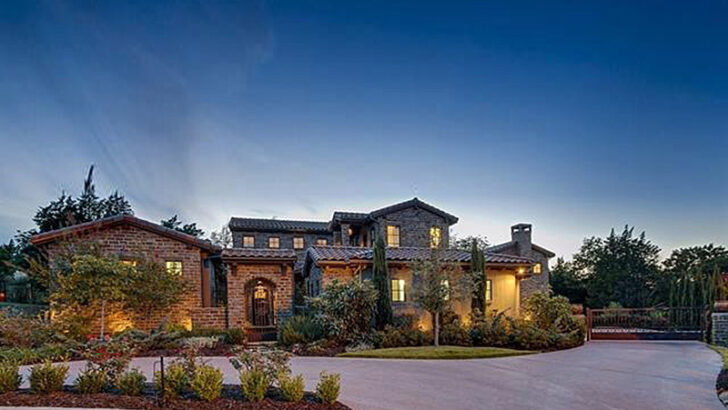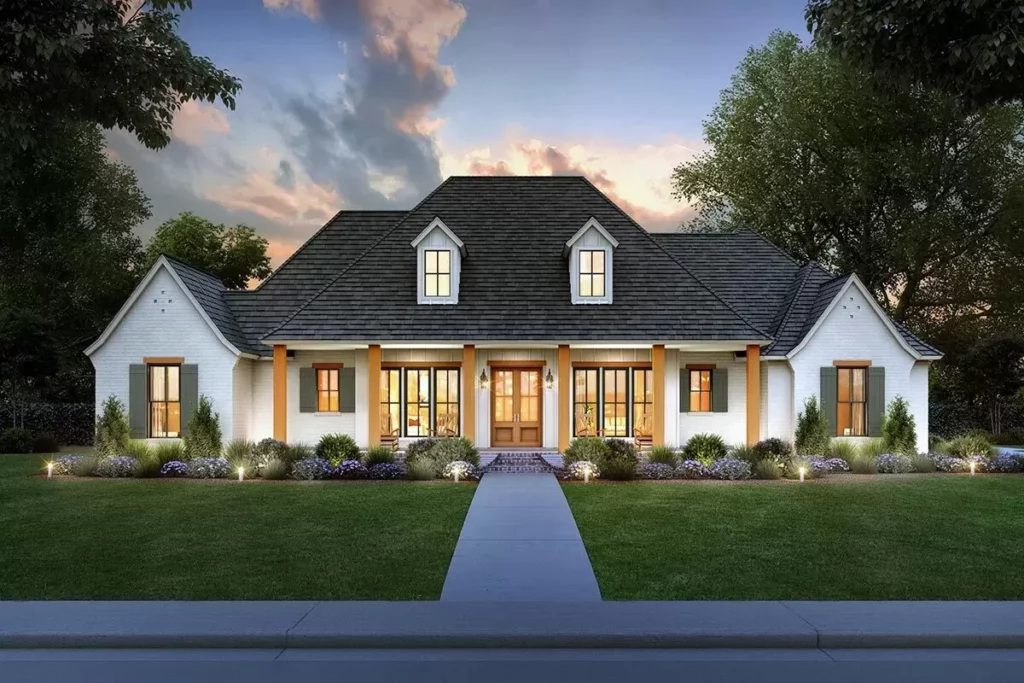
Specifications:
- 2,789 Sq Ft
- 4 – 5 Beds
- 3.5 – 4.5 Baths
- 1 Stories
- 2 Cars
Hello there, dear reader!
If you’ve ever daydreamed about owning a home that perfectly balances rustic charm with modern luxury, then buckle up.
Today, I’m diving deep into a house plan that might just make you want to pick up a hammer and nails (or at least hire someone who can).
We’re talking about a 4-bed Acadian farmhouse-style house that sprawls elegantly under 2800 square feet.
This isn’t just a house; it’s the setting for future Thanksgiving dinners, lazy Sunday mornings, and those memorable movie nights.
So, let’s get cozy and explore this beauty, shall we?
Related House Plans
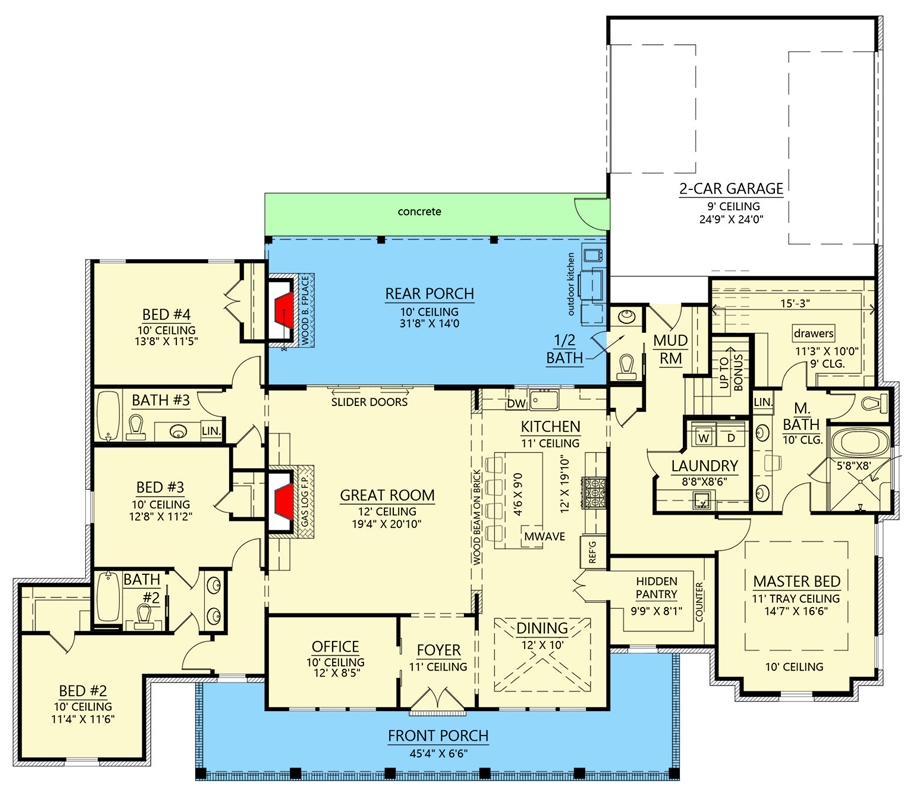
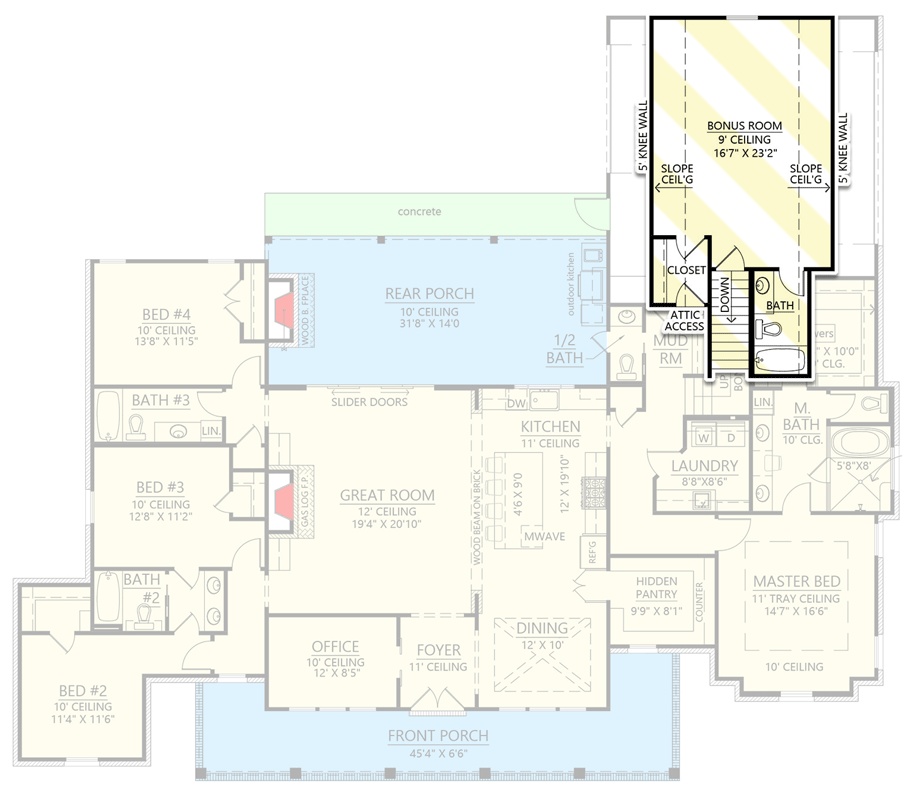
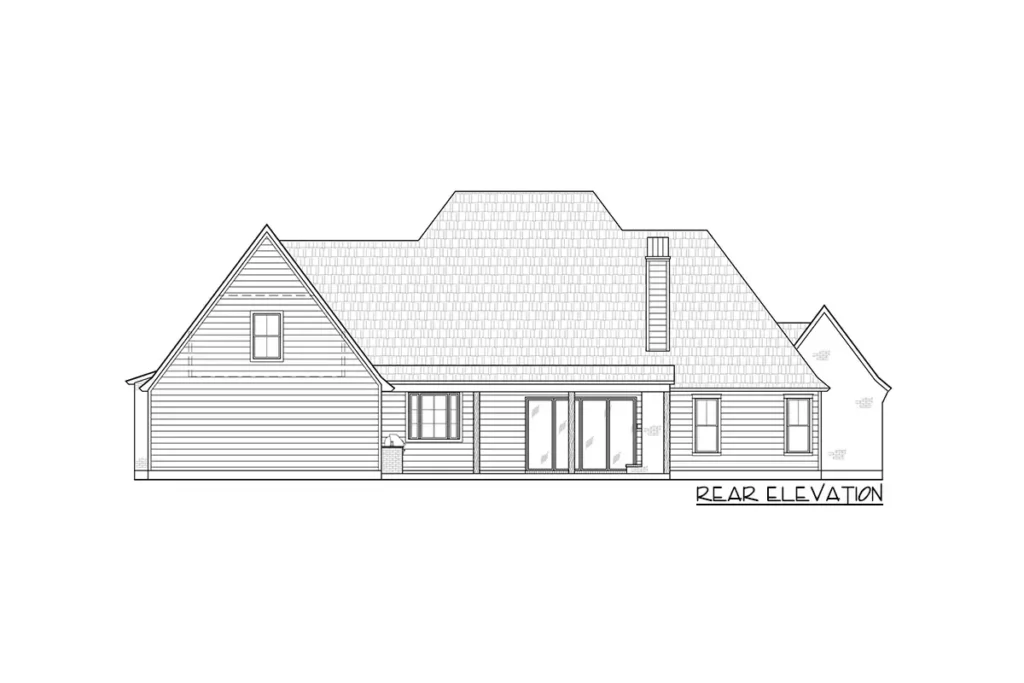
First impressions matter, and this house plan knows it.
The exterior is a sight to behold, with gables that seem to give a friendly nod to passersby and a front porch that’s just begging for a couple of rocking chairs and a pitcher of lemonade.
Those matching dormers sitting pretty above the French doors?
They’re not just there to look good (though they do an excellent job at it); they’re a promise of the charm that awaits inside.
And let’s not forget the painted brick exterior – it’s like the house is dressed in its Sunday best, every day.
Step through those welcoming French doors, and you’ll find yourself in a world where modernity meets tradition.
To your left, a home office peeks out, hidden behind barn doors that slide open with a satisfying whoosh.
Related House Plans
Whether you’re a work-from-home warrior or just need a space to manage the household, this office has got you covered.
And the best part?
You can shut away the chaos of work with just a slide of a door.
Venture further in, and the heart of the home beats loudly in the great room.
With 12′ ceilings, this space doesn’t just breathe; it sings.
A fireplace flanked by built-ins offers warmth and style, making it the perfect backdrop for any gathering.
The views?
Oh, they stretch out across the rear porch, spilling into the kitchen, where culinary dreams come to life.
Speaking of the kitchen, it’s a gourmet’s delight.
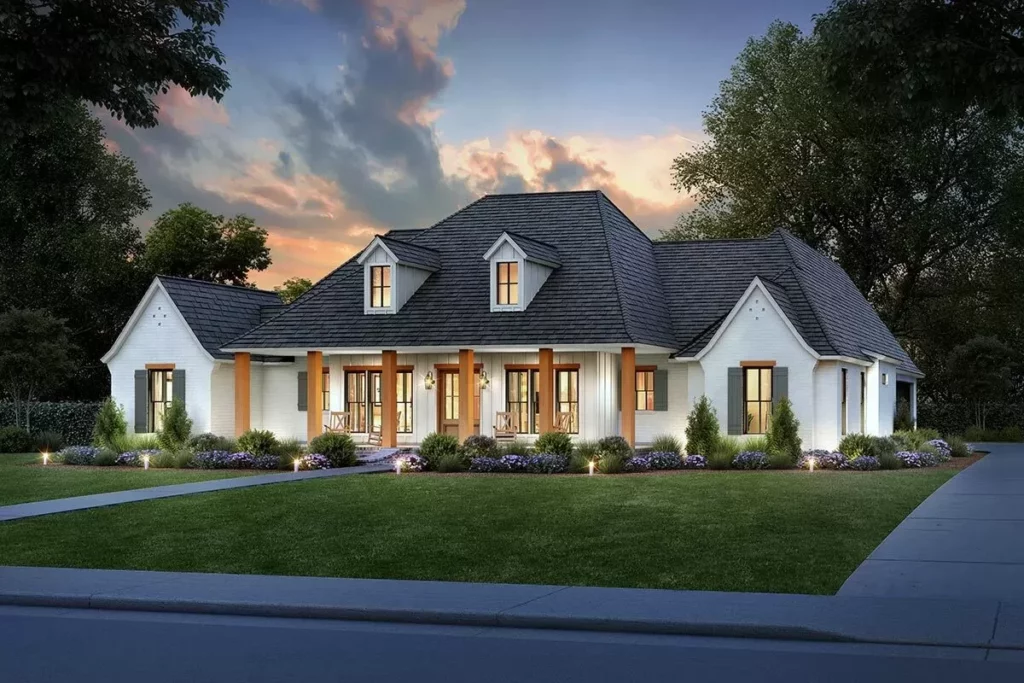
A hidden walk-in pantry ensures your secrets (or snacks) are well-kept, while the large prep island not only offers seating for four but also the chance to whip up meals that would make a chef blush.
And when the weather decides to play nice, the grilling porch with its own fireplace invites you to take the cooking (and the party) outside.
Now, let’s tiptoe to the right side of the home, where tranquility has set up shop.
The master bedroom, with its tray ceilings, whispers promises of restful slumber.
The adjoining bathroom doesn’t just offer a tub and a shower; it offers an escape – a spa day every day, if you will.
And the walk-in closet?
Let’s just say you might need a map to navigate it.
On the other side of this haven, three secondary bedrooms await.
Two share a Jack and Jill bath, making morning routines a tad easier (or at least more interesting), while the third boasts its own bathroom, ensuring privacy and peace are always within reach.
But the magic of this house plan doesn’t stop at the main living areas.
Oh no, it extends outdoors to the rear porch, accessible through a powder room that cleverly connects to a mudroom.
This isn’t just a mudroom; it’s your first line of defense against the chaos of the outside world, neatly organizing everything from school bags to gardening tools.
And the garage?
With space for two cars and a drive-through door for larger equipment, it’s ready for every adventure you can throw at it.
Just when you think you’ve seen it all, stairs beckon you to explore the unknown – a bonus room with a bath that sits quietly above, offering 491 square feet of pure potential.
Whether it becomes a guest suite, a game room, or your very own art studio, it’s a space that waits patiently for your personal touch.
In conclusion, this 4-bed Acadian farmhouse-style house plan isn’t just a collection of rooms under a roof.
It’s a canvas, ready for you to paint your life’s most beautiful moments on.
From the well-balanced exterior that greets you like an old friend to the cozy nooks and grand spaces within, it promises a home not just for the body, but for the soul.
So, whether you’re a budding chef, a remote work aficionado, or someone who simply loves the idea of space that adapts to your every mood, this house plan whispers one thing: welcome home.
You May Also Like These House Plans:
Find More House Plans
By Bedrooms:
1 Bedroom • 2 Bedrooms • 3 Bedrooms • 4 Bedrooms • 5 Bedrooms • 6 Bedrooms • 7 Bedrooms • 8 Bedrooms • 9 Bedrooms • 10 Bedrooms
By Levels:
By Total Size:
Under 1,000 SF • 1,000 to 1,500 SF • 1,500 to 2,000 SF • 2,000 to 2,500 SF • 2,500 to 3,000 SF • 3,000 to 3,500 SF • 3,500 to 4,000 SF • 4,000 to 5,000 SF • 5,000 to 10,000 SF • 10,000 to 15,000 SF

