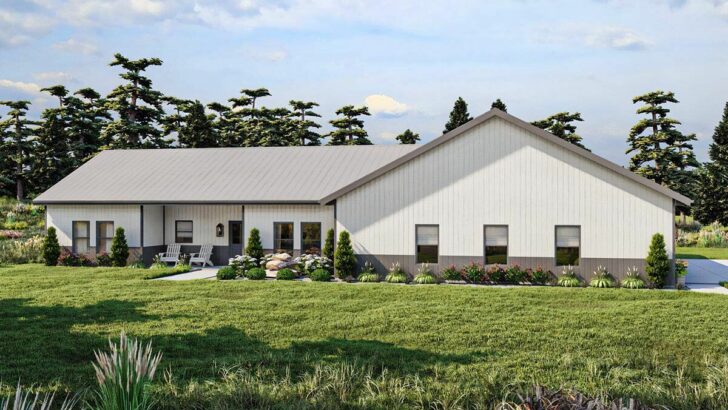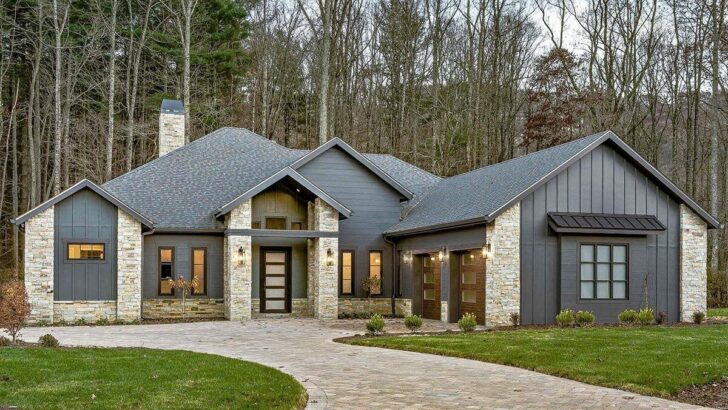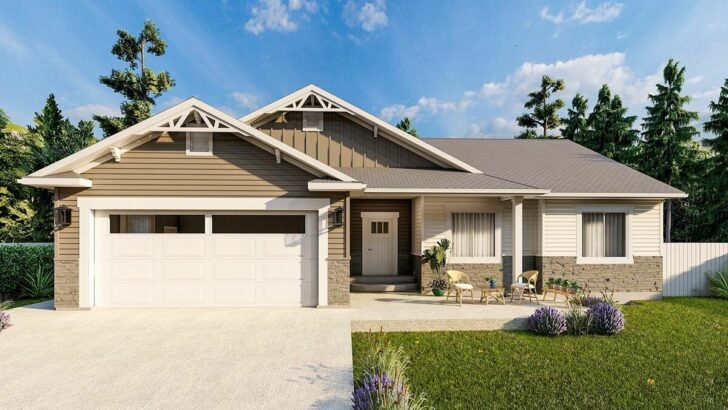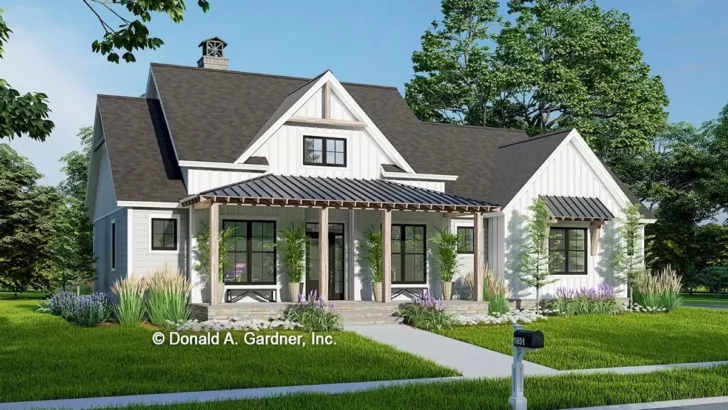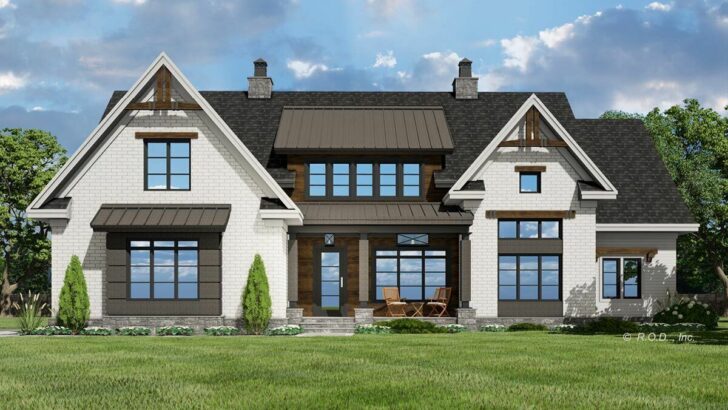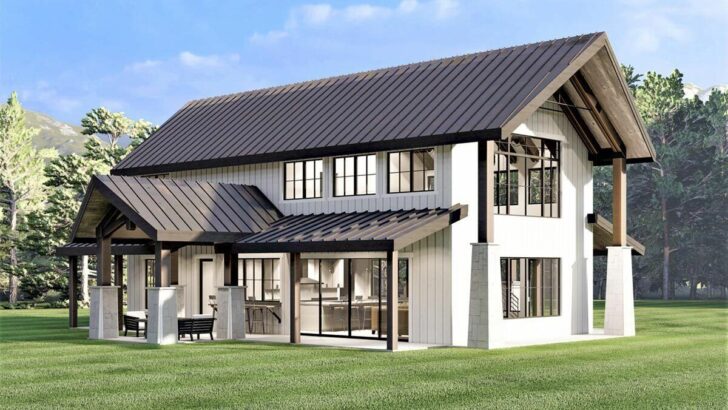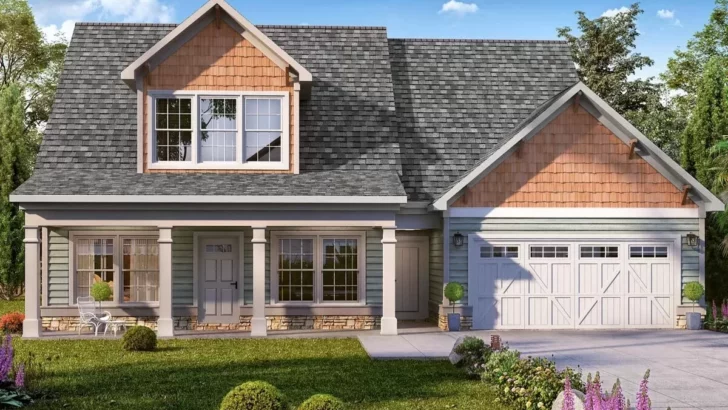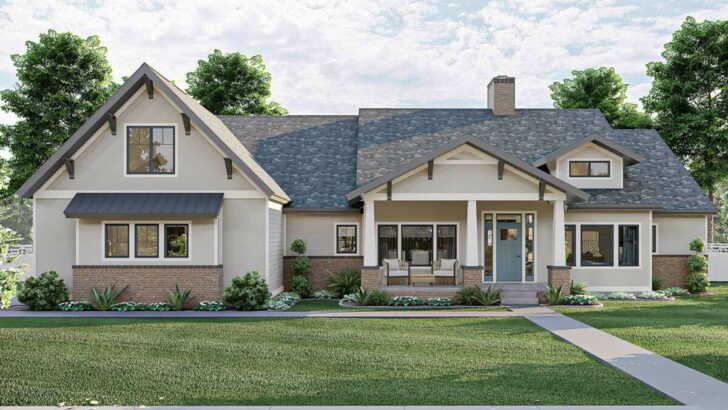
Specifications:
- 1,944 Sq Ft
- 2 Stories
- 2 Cars
Hey there, home design enthusiasts and space maximizers!
Let’s dive into a delightful exploration of a house plan feature that’s as practical as it is charming – a 2-car barn-like garage with an impressive 1,944 sq ft of space.
It’s not just a garage; it’s a storage haven, a tinkerer’s paradise, and maybe even a secret hideaway for those who love their peace.
Ready to be wowed? Let’s get rolling!
First things first, let’s chat about the aesthetics.
When you think of a barn, you might imagine a countryside setting with chickens clucking around. But fear not, city dwellers – this isn’t your typical farm barn.
Related House Plans


Our 2-car garage is a modern twist on the classic barn style.
It’s like the barn went to college, got a degree in Architecture, and decided to settle in the suburbs.
The barn-like design offers a rustic charm that can complement a variety of home styles, from the traditional to the contemporary.
It’s like having a piece of the countryside, minus the early morning rooster alarms.
Ever walked into a room and felt like you could breathe easier because the ceilings were so high?
Related House Plans
That’s exactly the feeling you get here.
With 12′ ceilings on the main floor, this garage offers a sense of spaciousness that’s hard to find.
It’s perfect for those who need to store tall items or just want to feel like a giant in their own garage.

And let’s be honest, who wouldn’t want to feel like a giant now and then?
Now, let’s talk about the ground floor.
It’s primarily dedicated to storage, and rightly so.
With room to park vehicles or store equipment, this area is a practical dream.
The two 10′ by 10′ doors are like welcoming arms, open wide for your cars, bikes, or even a small spaceship (we don’t judge).
It’s also a great space for those DIY projects you’ve been putting off.
Ever wanted to build a life-size replica of the Eiffel Tower in toothpicks?
Here’s where you can do it.

Moving upstairs, the second floor is where the magic happens. It’s vaulted, which means more space and a stylish touch.
Imagine an attic, but one where you can actually stand up straight and not bump your head every two seconds.
This area is perfect for storing seasonal decorations, old photo albums, or that collection of vintage hats you swore would come back in style.
It’s like having your own personal warehouse, but with way better lighting.
This 2-car barn-like garage isn’t just a storage unit; it’s a blank canvas.
Turn the second floor into a home office, a cozy reading nook, or a secret dance studio (we won’t tell).
With so much space, the possibilities are as endless as your imagination.
And let’s face it, having an extra space to escape to is always a win, especially when the in-laws are in town.

In conclusion, this house plan feature is more than just a garage; it’s a versatile, spacious, and stylish addition to any home.
It’s the perfect blend of functionality and aesthetics, with a touch of rustic charm.
Whether you’re a car enthusiast, a storage junkie, or just someone who appreciates good design, this 2-car barn-like garage is sure to impress.
So, what are you waiting for?
Let’s turn that storage dream into a reality!
You May Also Like These House Plans:
Find More House Plans
By Bedrooms:
1 Bedroom • 2 Bedrooms • 3 Bedrooms • 4 Bedrooms • 5 Bedrooms • 6 Bedrooms • 7 Bedrooms • 8 Bedrooms • 9 Bedrooms • 10 Bedrooms
By Levels:
By Total Size:
Under 1,000 SF • 1,000 to 1,500 SF • 1,500 to 2,000 SF • 2,000 to 2,500 SF • 2,500 to 3,000 SF • 3,000 to 3,500 SF • 3,500 to 4,000 SF • 4,000 to 5,000 SF • 5,000 to 10,000 SF • 10,000 to 15,000 SF

