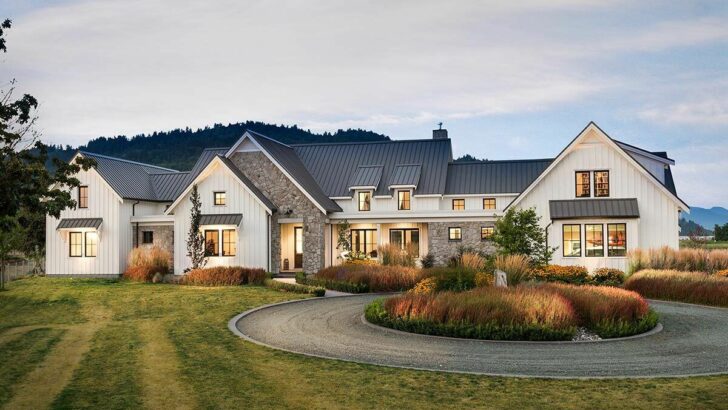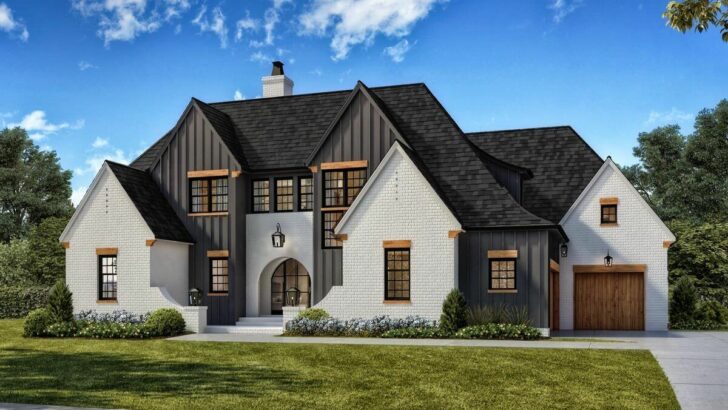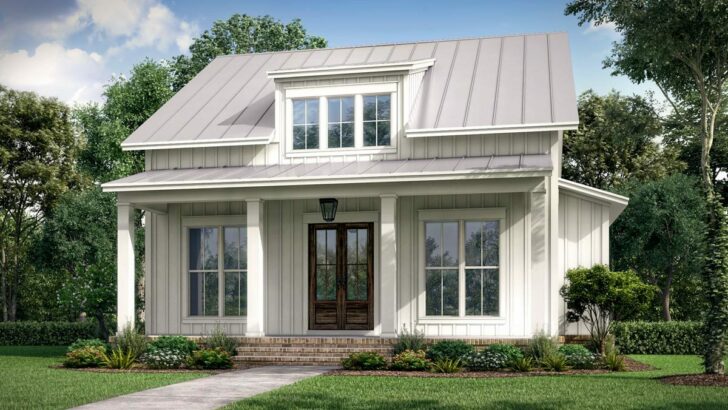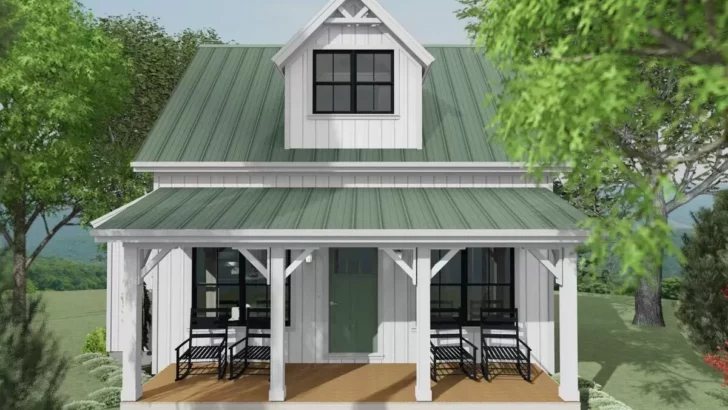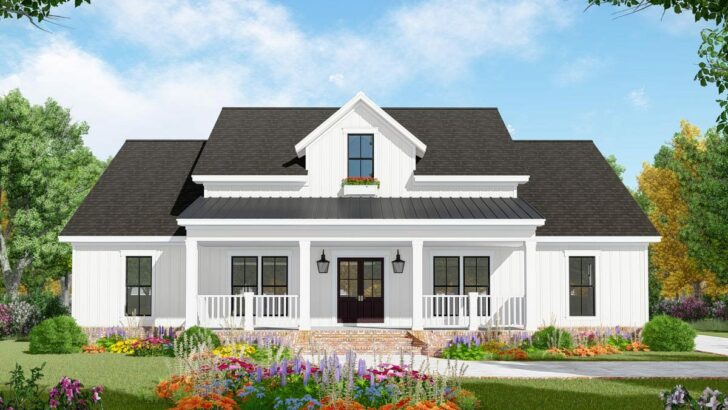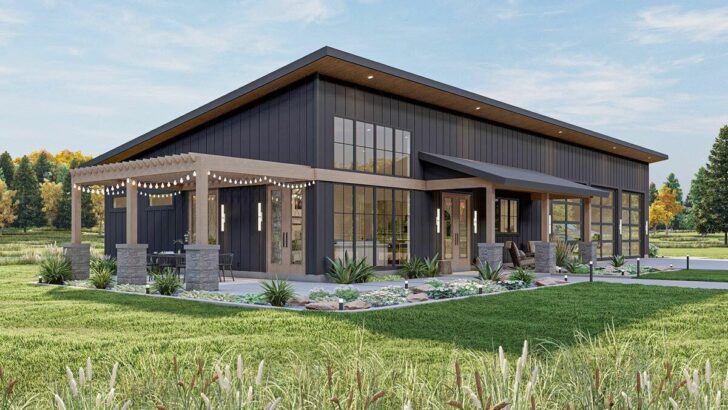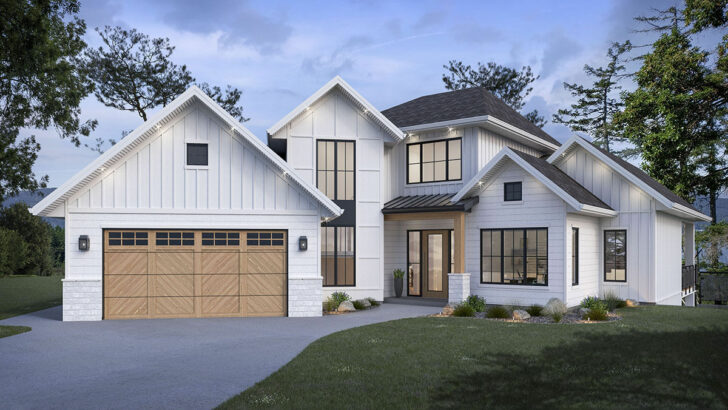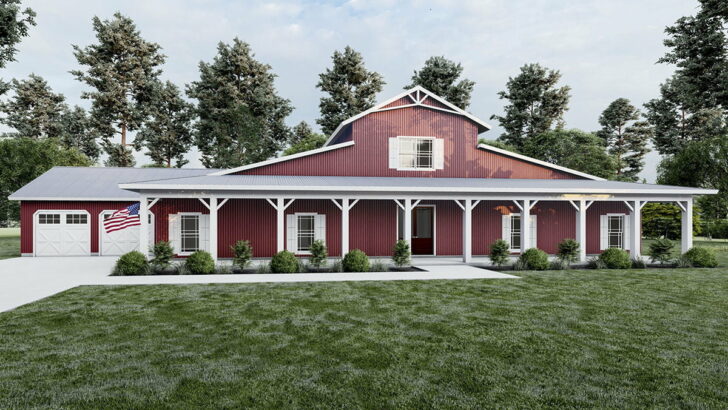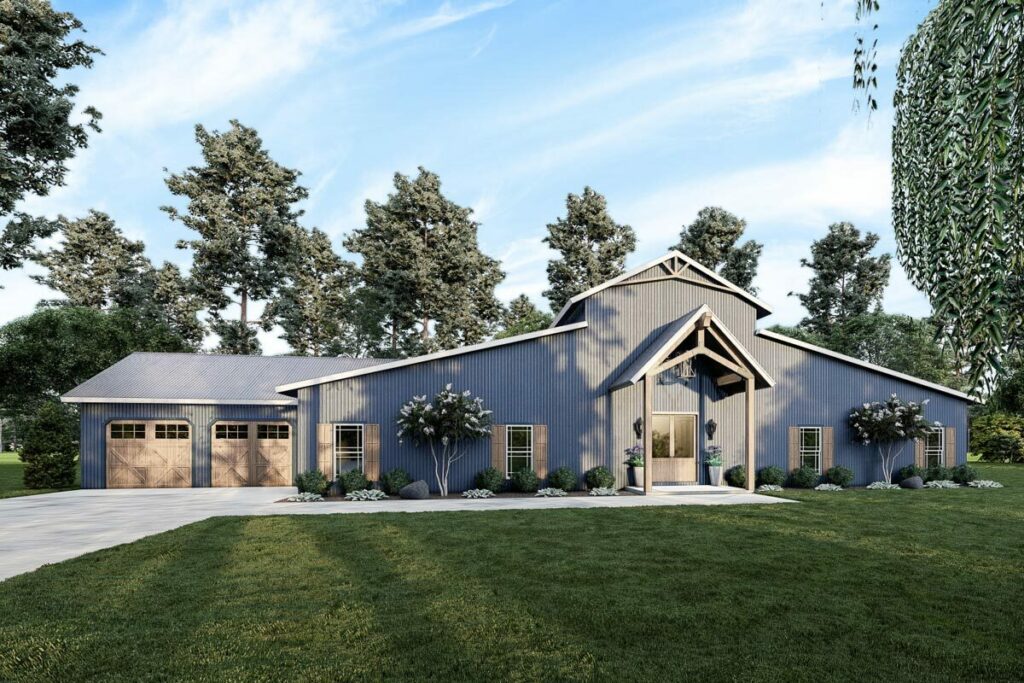
Specifications:
- 3,246 Sq Ft
- 5 Beds
- 3.5 Baths
- 1 Stories
- 2 Cars
When I stumbled upon the barndominium house plan, I was immediately intrigued.
Who wouldn’t be?
The name alone conjures images of a rustic charm meets modern living, and let me tell you, it does not disappoint.
This house plan is a dream come true for anyone who’s ever thought, “I want a farmhouse, but make it chic.”
Spanning 3,246 square feet, this architectural beauty is not just a house; it’s a statement.
Related House Plans
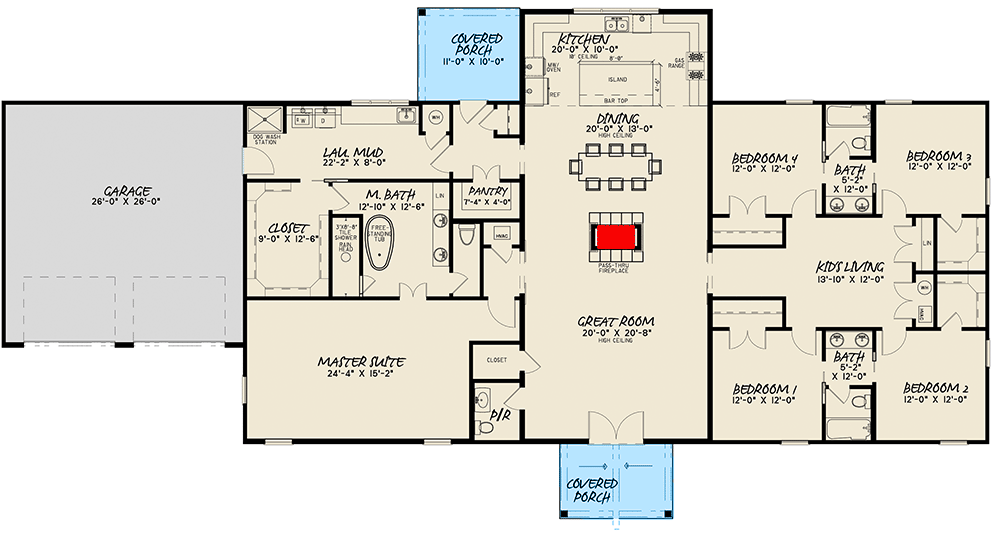
With 5 bedrooms and 3.5 bathrooms, it’s practically screaming, “Family gatherings here, please!”
And for those of us who have ever hosted a holiday dinner, you know space is not just a luxury; it’s a necessity.
The centerpiece of this home is, without a doubt, the vaulted great room.
Imagine walking in and being greeted by a fireplace that’s not just a fireplace, but a conversation starter, a mood setter, and yes, a literal warm welcome.
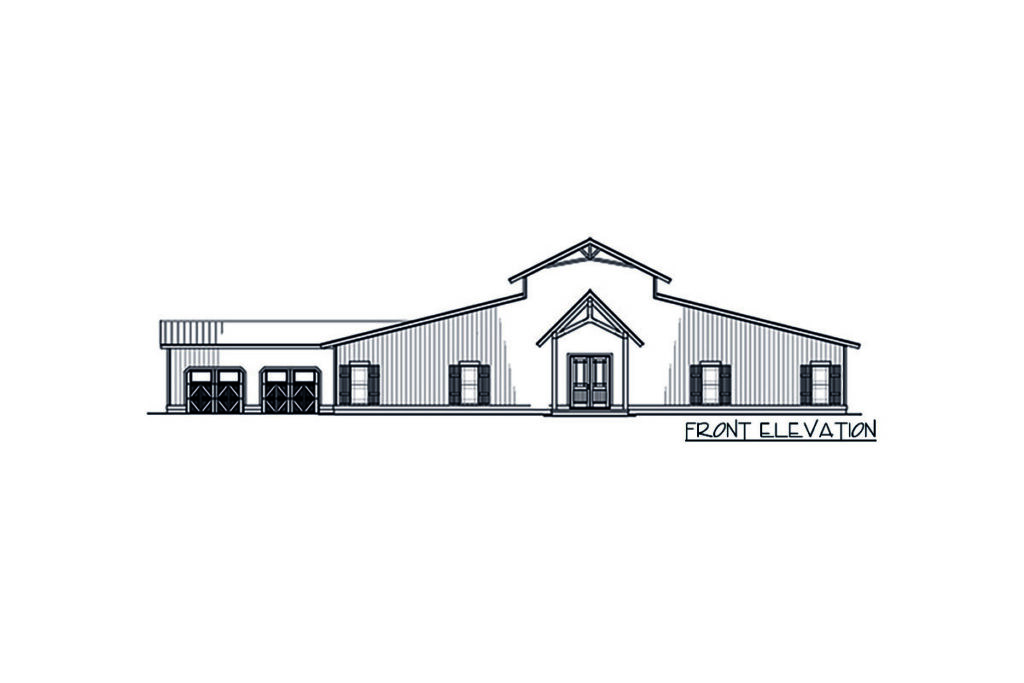
The best part? It’s two-sided.
That means you can enjoy the crackling fire while lounging in the great room or while having a meal in the dining area.
Related House Plans
It’s like having your cake and eating it too, but with fire.
Now, let’s talk kitchen.

If you’re like me and consider the kitchen the heart of the home, prepare to fall in love.
There’s enough cabinet space to store an army’s worth of kitchen gadgets, and a walk-in pantry that makes you feel like you’re shopping in your own private grocery store.
The journey to this culinary wonderland takes you through a large mudroom/laundry combo, proving that practicality and style can indeed go hand in hand.
On the west wing of the house, you’ll find the entrance to the master suite.
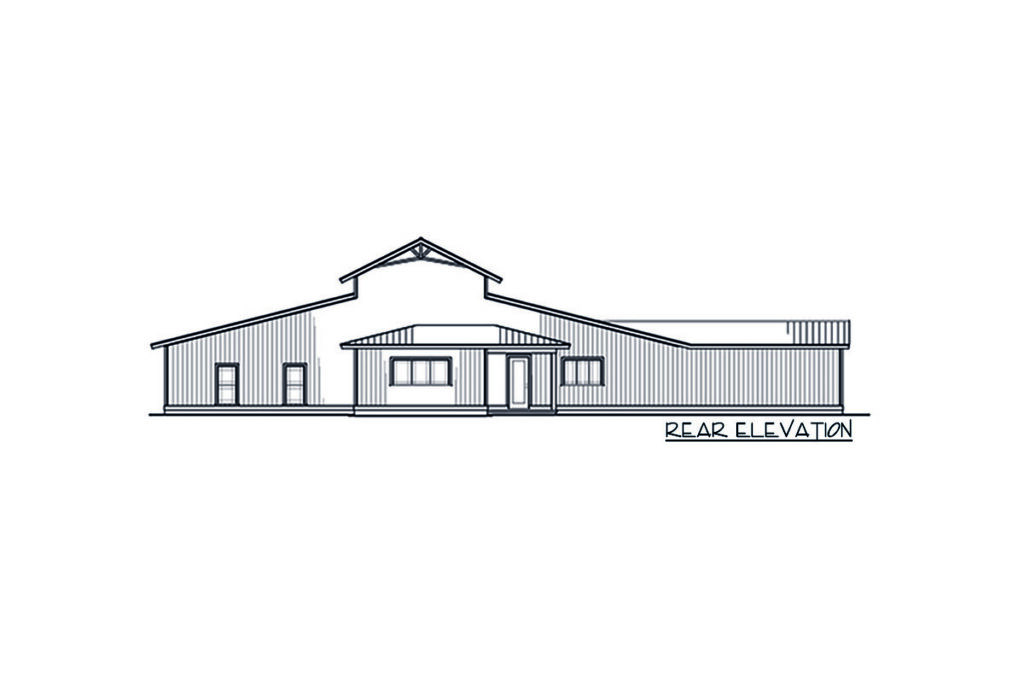
It’s like entering your own private retreat.
With windows that bring in natural light, it’s the perfect spot to catch up on your reading or simply bask in the morning sun.
The master bath is another highlight, featuring a vanity with two sinks.
Because let’s be honest, sharing a sink in the morning can be the true test of a relationship.
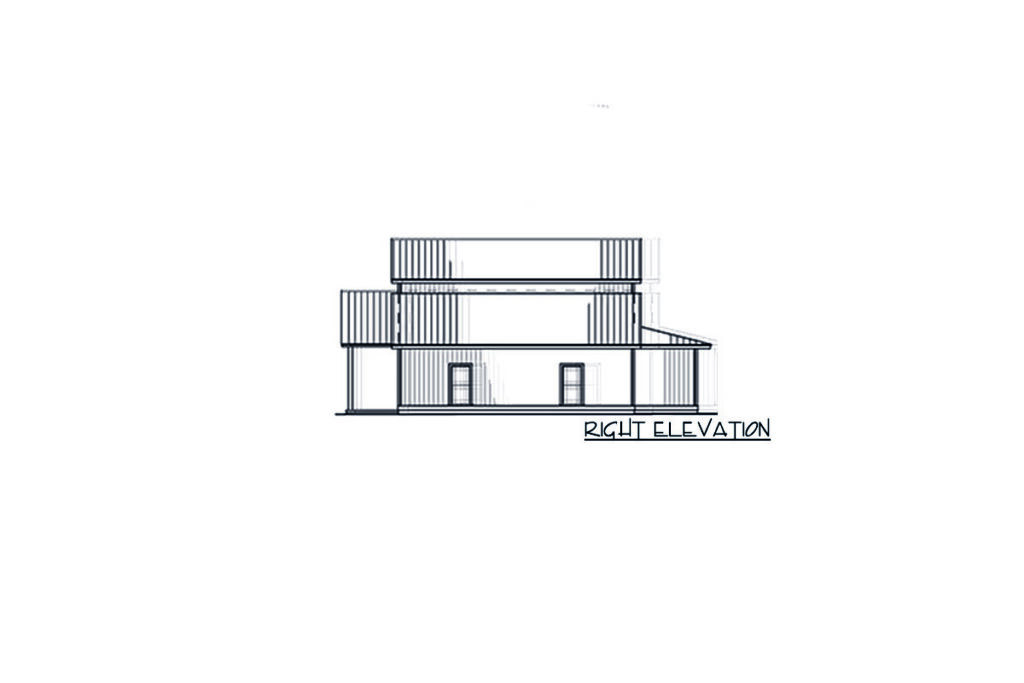
But wait, there’s more!
The other four bedrooms aren’t just bedrooms; they’re gateways to harmony.
Two Jack-and-Jill bathrooms mean less squabbling and more time for… well, whatever it is kids do these days.
And speaking of kids, they get their own living space.
Whether it’s a gaming room, a study area, or a chill zone, it’s a space where they can be themselves, away from the prying eyes of adults.
So, there you have it. A house that’s more than a house.
It’s a space for living, laughing, and making memories.
The barndominium house plan isn’t just a blueprint; it’s a dream waiting to be realized.
If walls could talk, these would say, “Welcome home, we’ve been expecting you.”
You May Also Like These House Plans:
Find More House Plans
By Bedrooms:
1 Bedroom • 2 Bedrooms • 3 Bedrooms • 4 Bedrooms • 5 Bedrooms • 6 Bedrooms • 7 Bedrooms • 8 Bedrooms • 9 Bedrooms • 10 Bedrooms
By Levels:
By Total Size:
Under 1,000 SF • 1,000 to 1,500 SF • 1,500 to 2,000 SF • 2,000 to 2,500 SF • 2,500 to 3,000 SF • 3,000 to 3,500 SF • 3,500 to 4,000 SF • 4,000 to 5,000 SF • 5,000 to 10,000 SF • 10,000 to 15,000 SF

