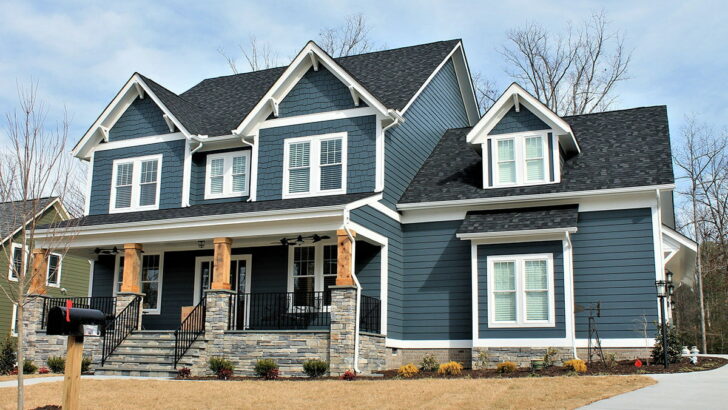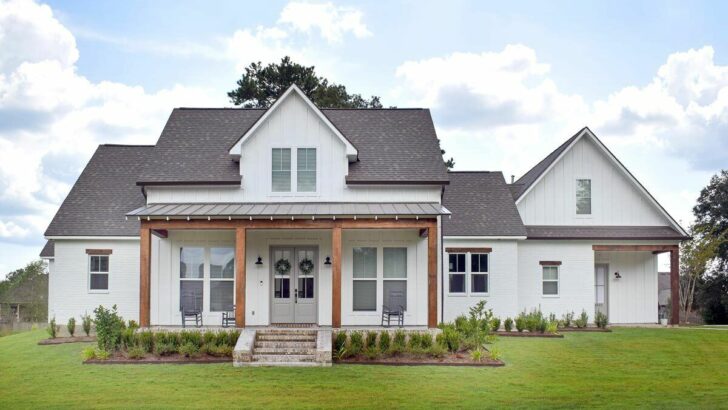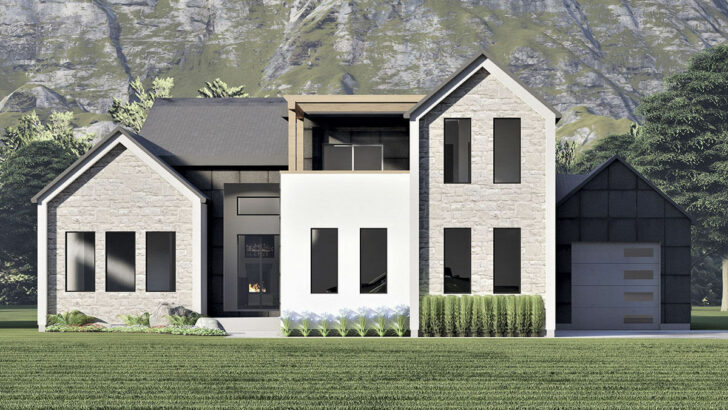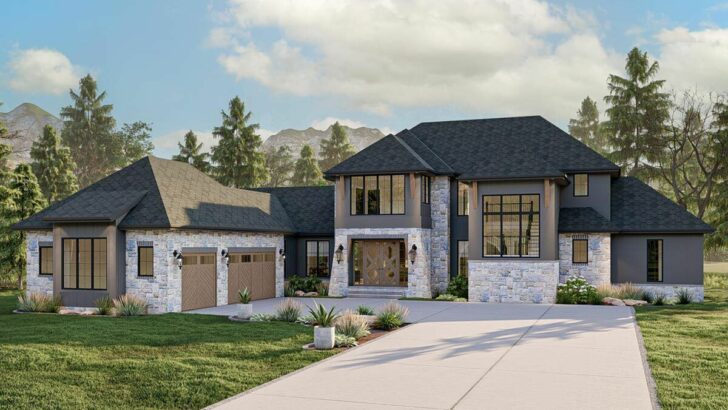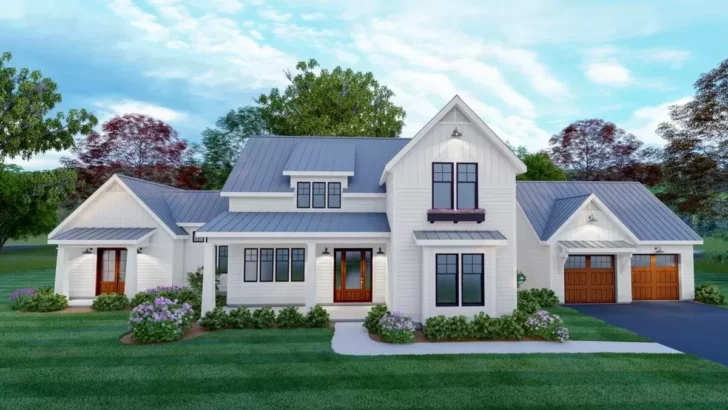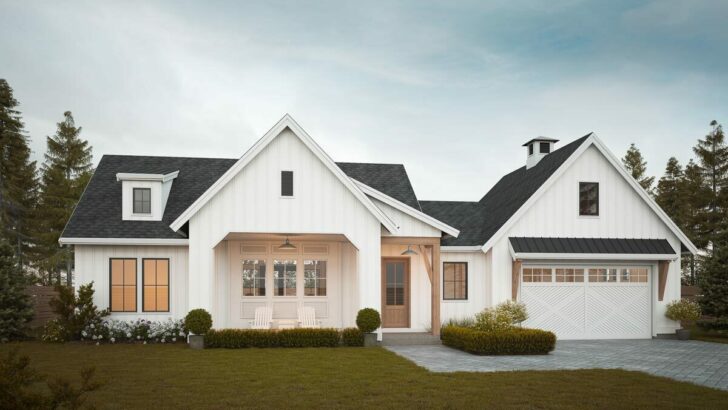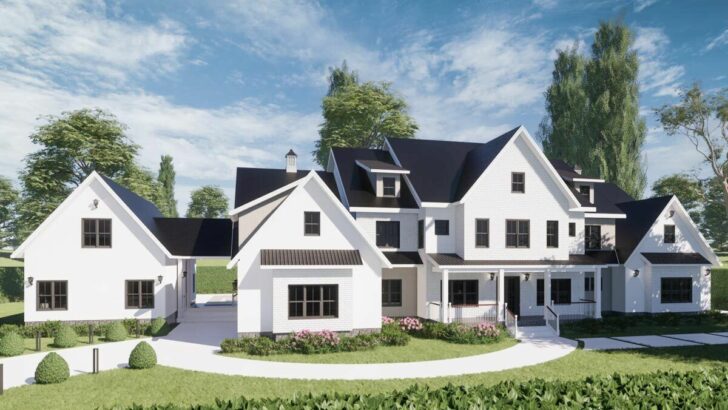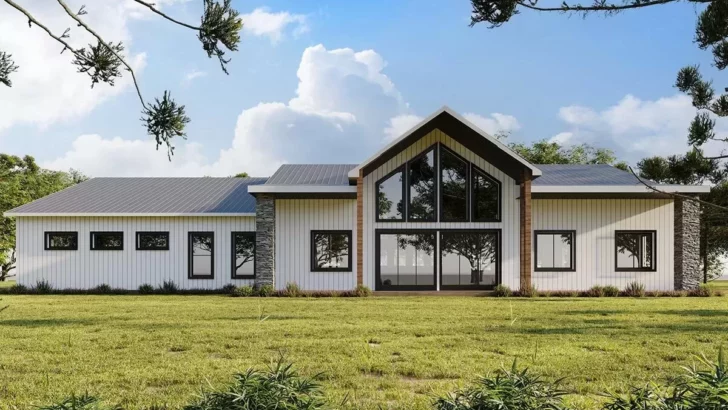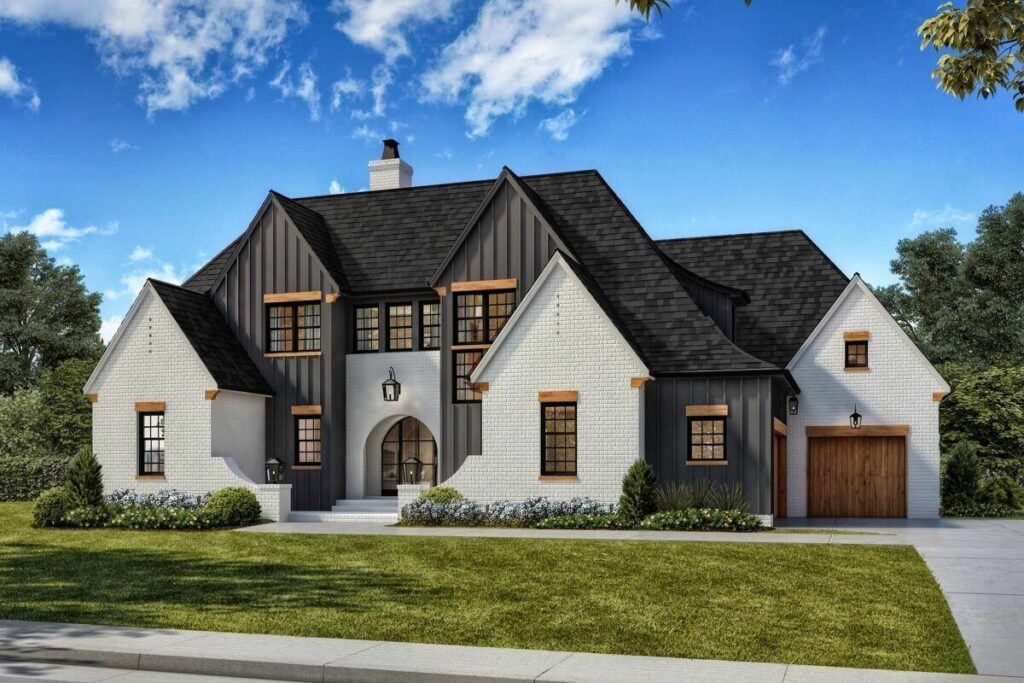
Specifications:
- 3,717 Sq Ft
- 4 – 5 Beds
- 4.5 Baths
- 2 Stories
- 3 Cars
Hello fellow home enthusiasts!
Do you ever dream of a home that seems to be whisked out of a fairytale but sprinkled with a dash of modern magic?
Well, let’s embark on a whimsical journey through this exclusive Transitional Country home plan, where tradition meets innovation, and oh boy, does it create a spark!
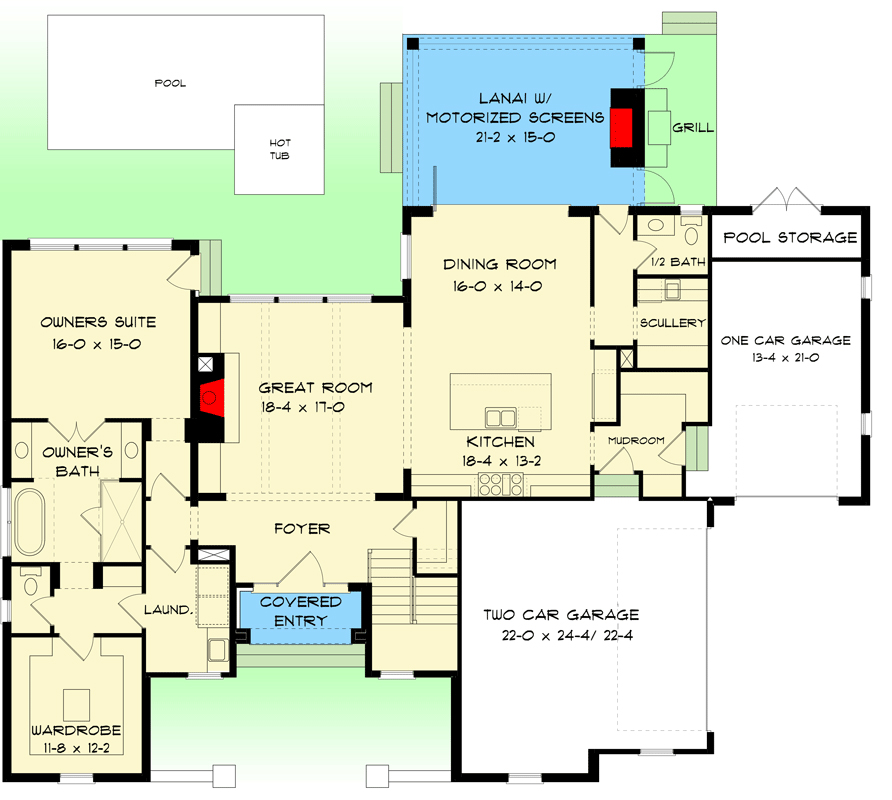
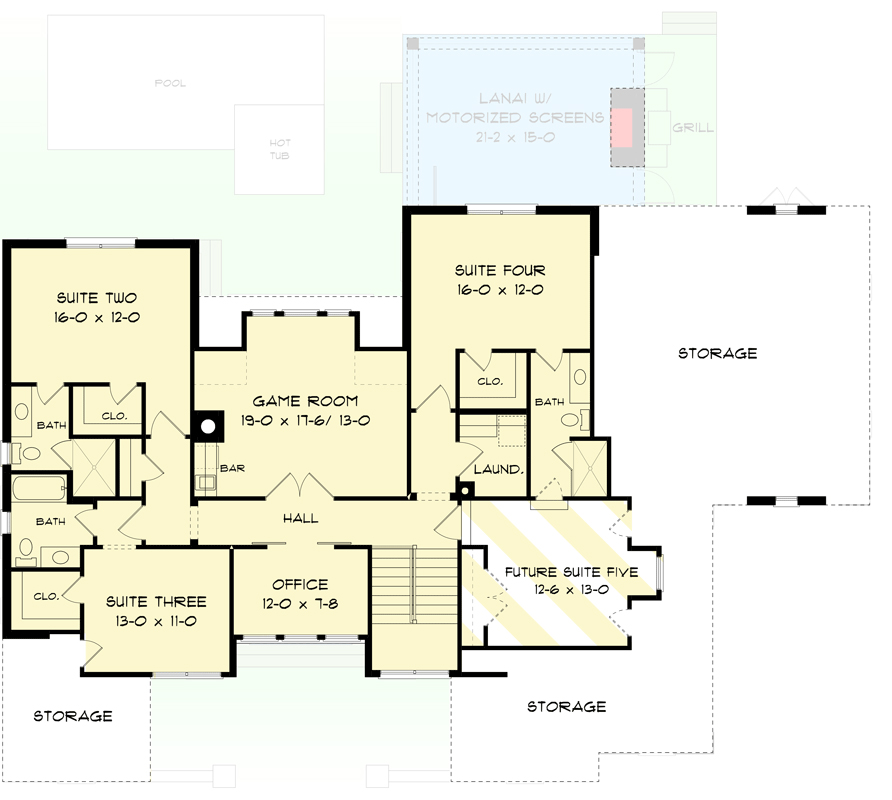
Related House Plans
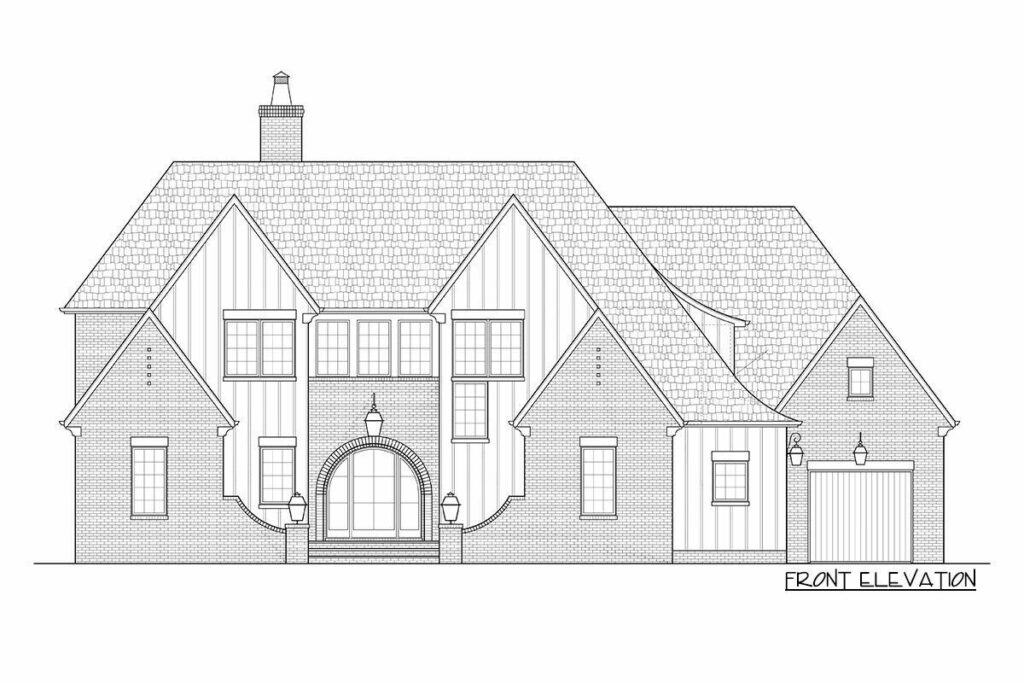
First impressions last a lifetime, or at least until the next home tour. The exterior of this house plan isn’t just any regular facade; it’s the perfect blend of grandma’s cozy cottage and that ultra-modern home from your favorite magazine.
Let’s just say, if homes were on a dating app, this one would be getting a lot of swipes right.
Step inside, and you’re greeted by the grandeur of the great room. Look up, and the exposed beams will make you feel like you’re under the protective embrace of an old, wise tree.
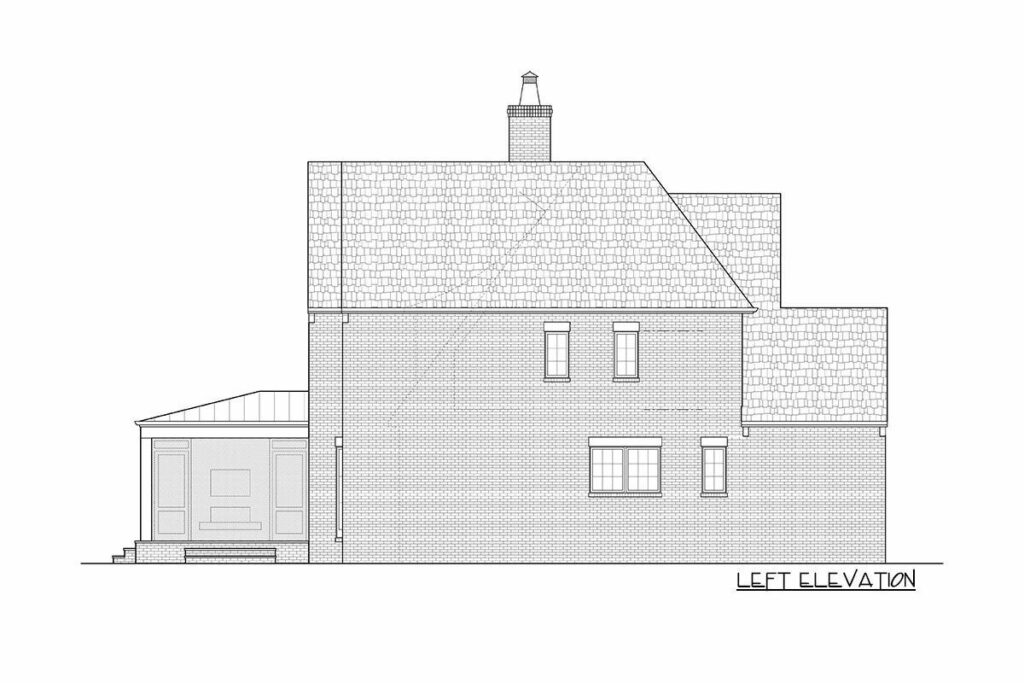
And as if that’s not mesmerizing enough, there’s an oversized gateway to the kitchen. Imagine not having to yell out for another bag of chips during a movie night; it’s just a seamless glide away!
Ever been to those fancy restaurants where the walls disappear, and suddenly you’re dining under the stars? The rear wall of the dining room in this house does just that. At the press of a button, your indoor dinner can transform into an alfresco feast!
And if you’re concerned about those pesky mosquitoes, don’t fret. The lanai comes equipped with motorized screens. Say goodbye to uninvited dinner guests (of the insect variety)!
Related House Plans
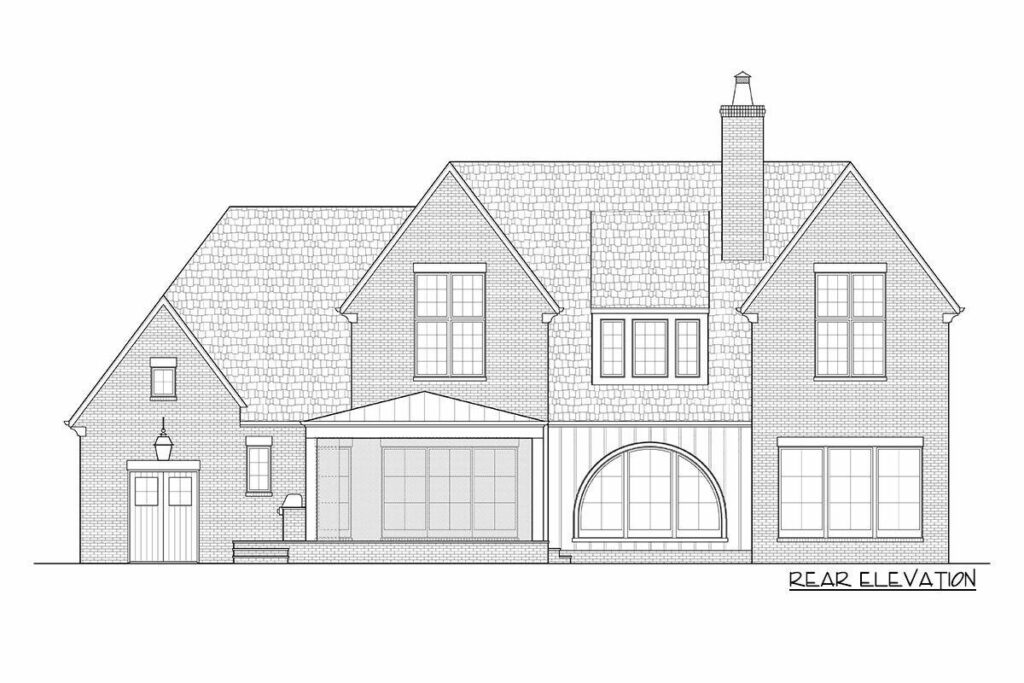
Ever hosted a party and wished for a helping hand? Enter the scullery with a prep sink. It’s like having an assistant chef you don’t have to tip! And for those messy days when the family stumbles in with muddy shoes from the rain, the mudroom by the kitchen is the hero you didn’t know you needed.
Oh, and did I mention the 3-car garage? Whether you’ve got a fleet of cars, or just need space for that paddleboard, kayak, and mountain bike, this garage has got you covered.
Nestled on the main level, the owner’s suite is like the VIP lounge at a high-end club. Exclusive, serene, and conveniently located.
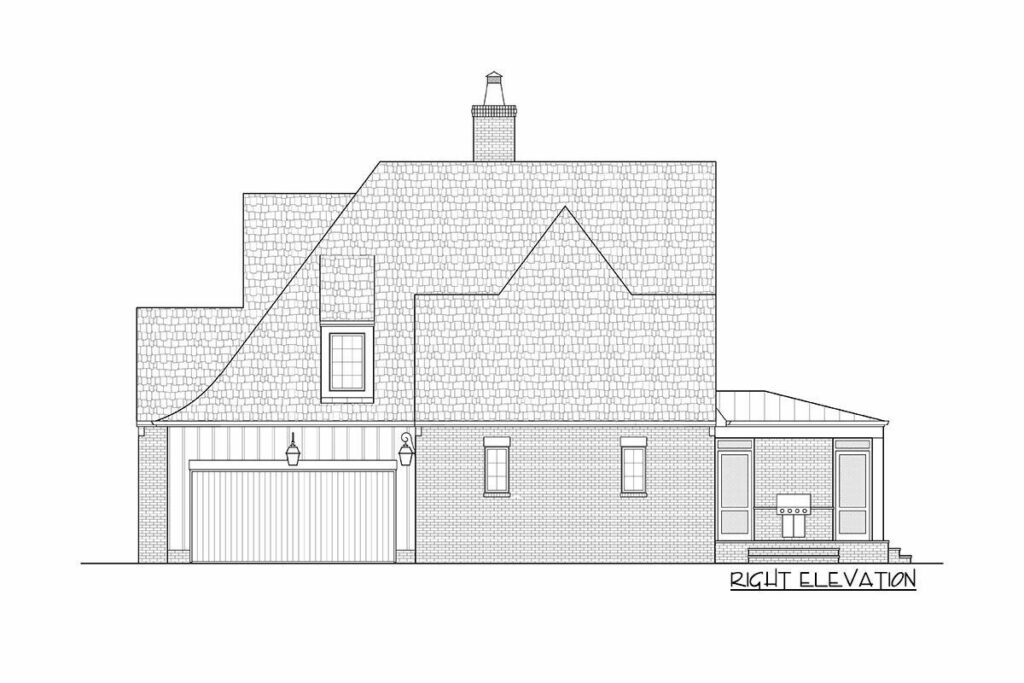
And here’s the cherry on top: there’s a laundry room accessible from the owner’s closet. Say goodbye to dragging your laundry across the house. It’s the little luxuries that make life sweet, isn’t it?
Upstairs is where the magic continues. It’s like its own mini-universe. Three sumptuous bedroom suites, a home office that’s bound to make you the Zoom-call envy of all your colleagues, and a game room spacious enough to host everything from a game of charades to an impromptu dance-off.
Thinking of a growing family or just want that extra guest room for when Aunt Martha decides to drop by unannounced? There’s an optional fifth suite waiting to cater to your needs.
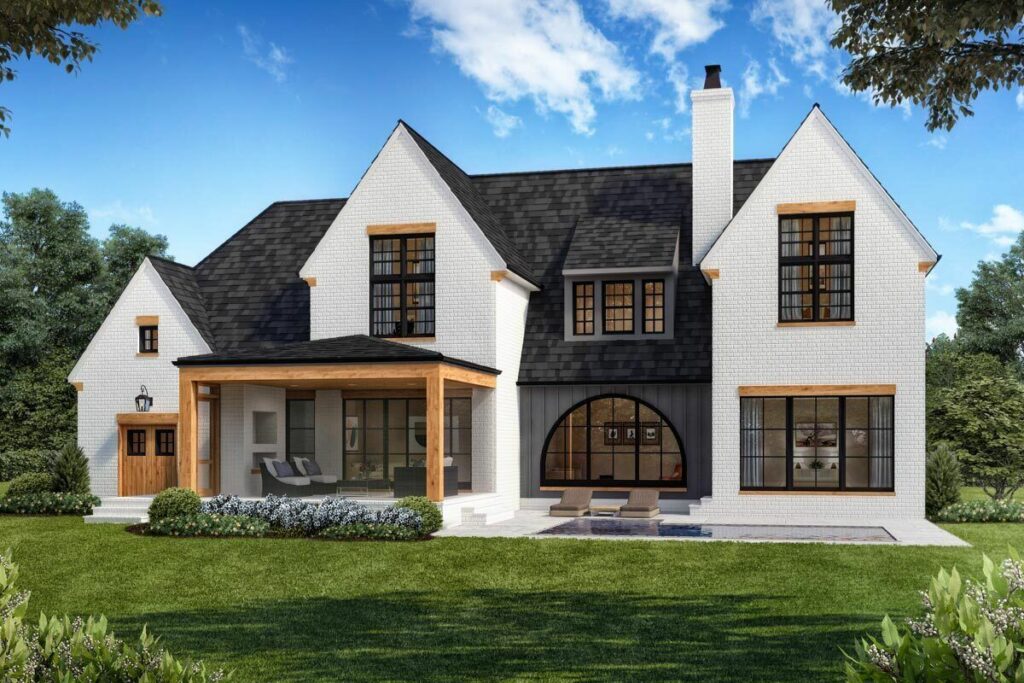
This Transitional Country home is the dreamy result when vintage charm decides to go on a date with futuristic flair. It’s exclusive to Architectural Designs, making it a bit of a celebrity in the architectural world. If houses could autograph, this one would be signing off as, “Yours in charm and luxury.”
So, the next time you daydream about your perfect abode, remember this stunner. Because sometimes, dreams do come in blueprints!
You May Also Like These House Plans:
Find More House Plans
By Bedrooms:
1 Bedroom • 2 Bedrooms • 3 Bedrooms • 4 Bedrooms • 5 Bedrooms • 6 Bedrooms • 7 Bedrooms • 8 Bedrooms • 9 Bedrooms • 10 Bedrooms
By Levels:
By Total Size:
Under 1,000 SF • 1,000 to 1,500 SF • 1,500 to 2,000 SF • 2,000 to 2,500 SF • 2,500 to 3,000 SF • 3,000 to 3,500 SF • 3,500 to 4,000 SF • 4,000 to 5,000 SF • 5,000 to 10,000 SF • 10,000 to 15,000 SF

