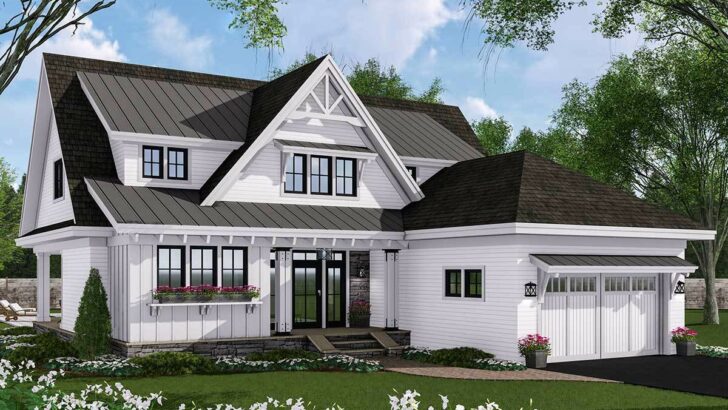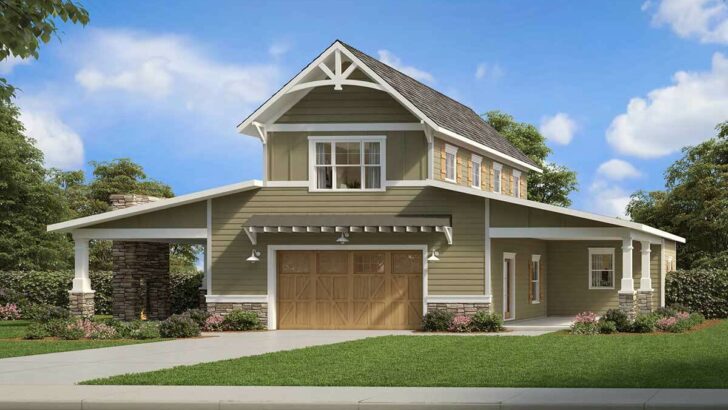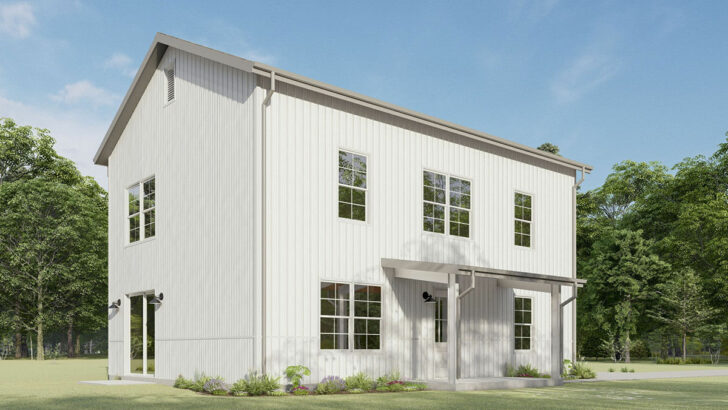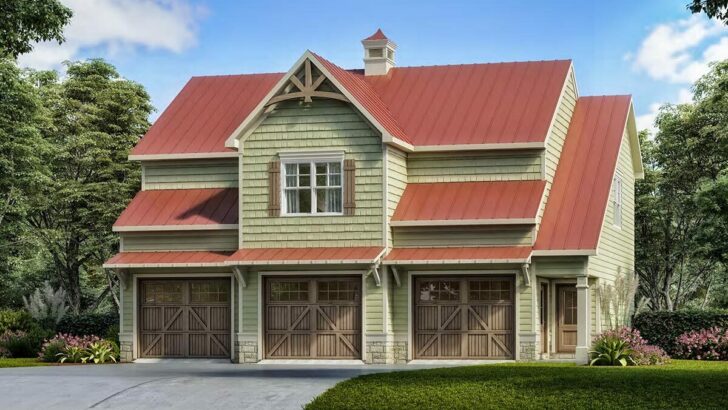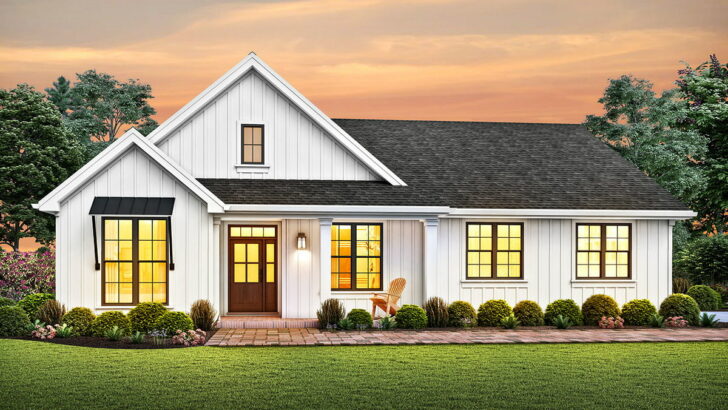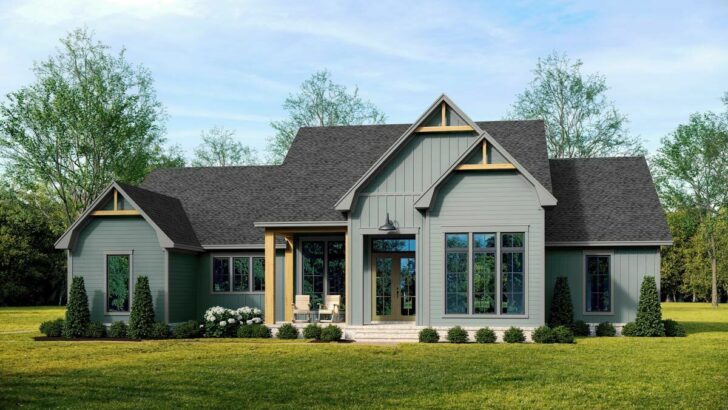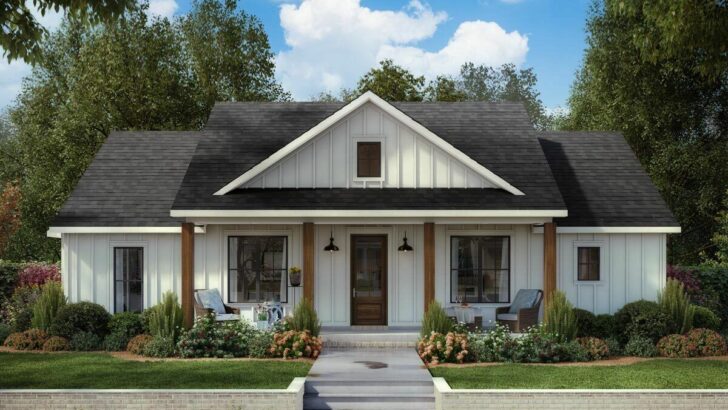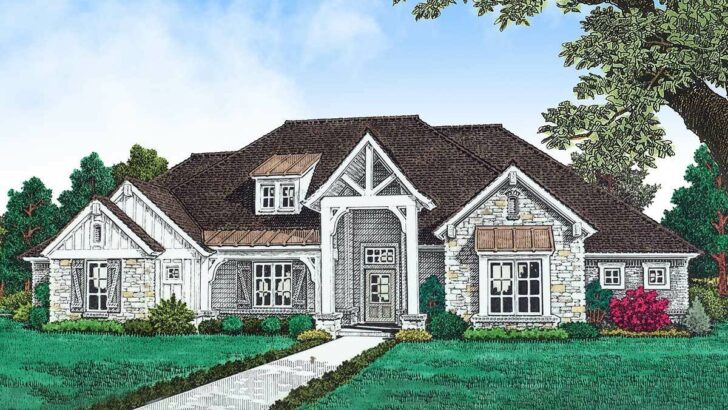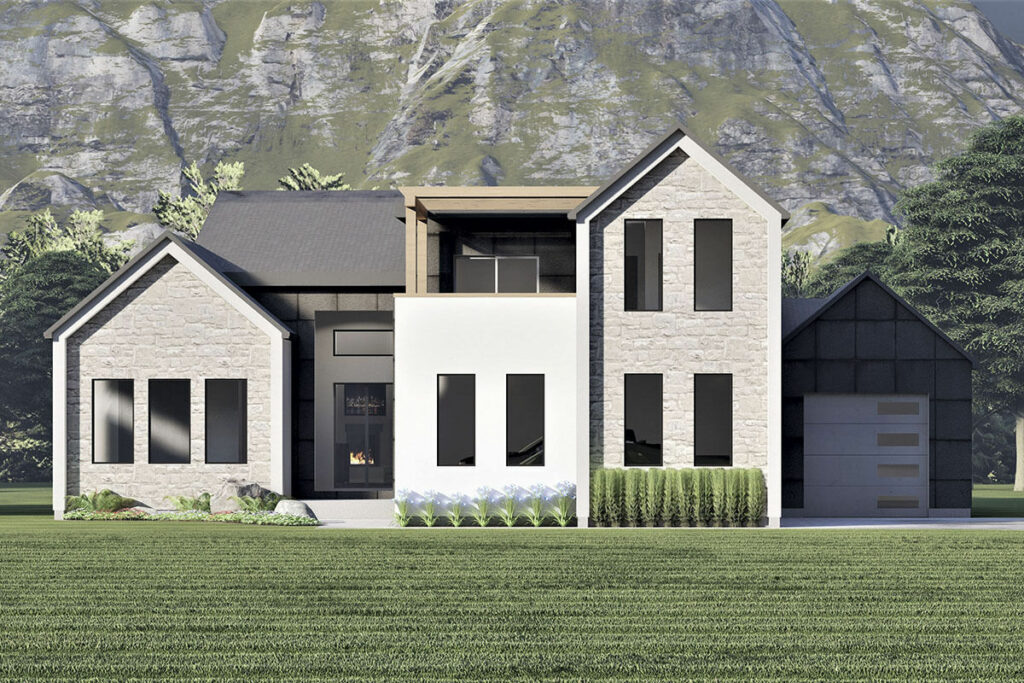
Specifications:
- 3,321 Sq Ft
- 3-6 Beds
- 3.5-5.5 Baths
- 2 Stories
- 3 Cars
I’ve got a riddle for you: what’s got 3,321 square feet, oodles of Euro-chic, and could house the Brady Bunch with room to spare?
No, it’s not the latest IKEA showroom, but this breathtaking contemporary European house plan that has more flex space than a Cirque du Soleil performer.
This is no cookie-cutter construction; it’s a spectacular embodiment of architectural sophistication with a twist of practicality, all packed under 3500 square feet.
So, put on your fanciest beret, and let’s embark on this design journey à la European style.
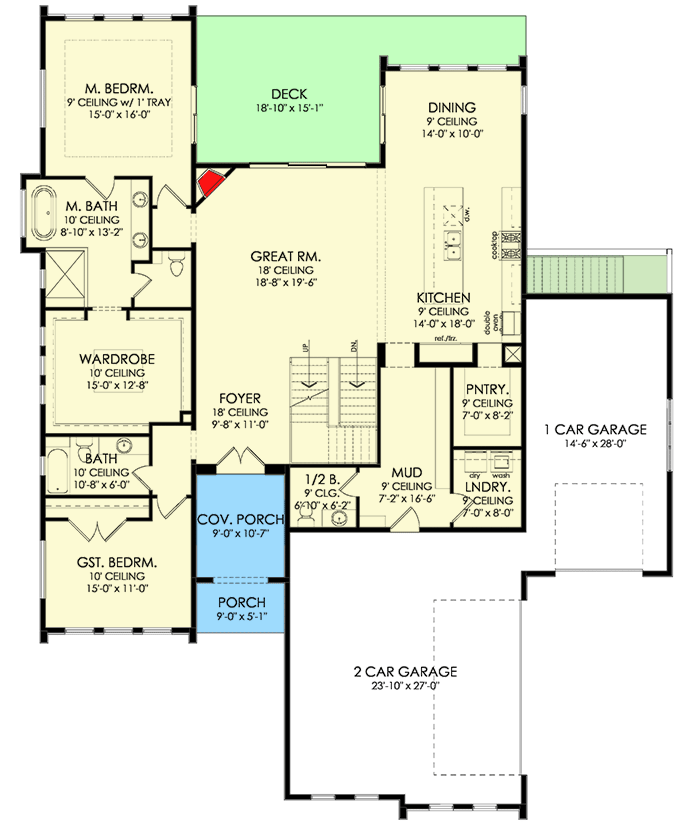
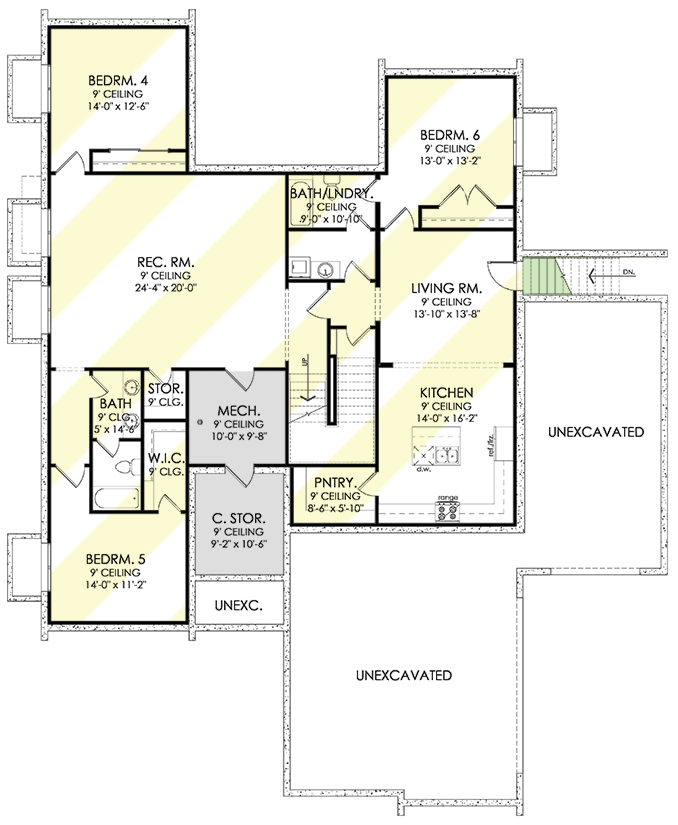
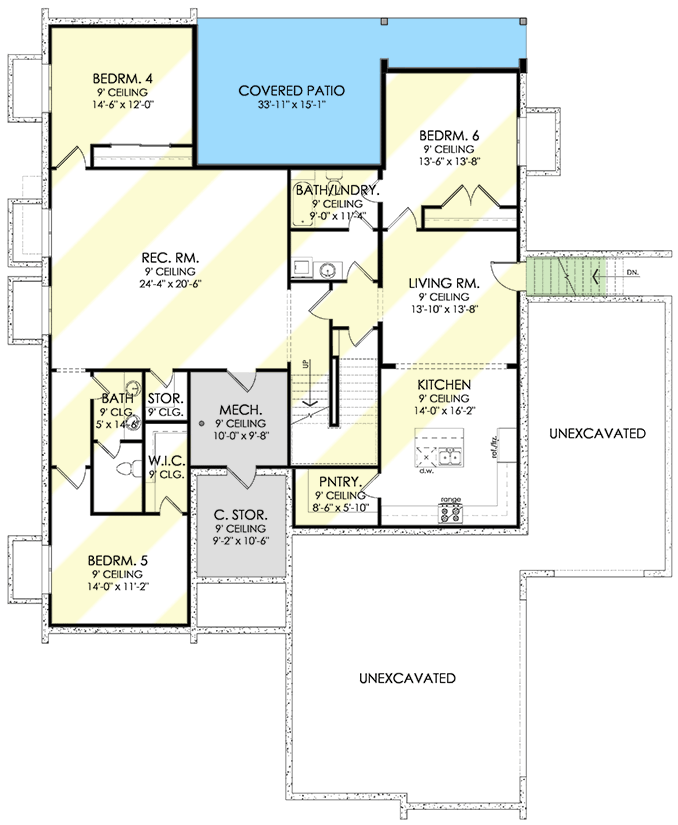
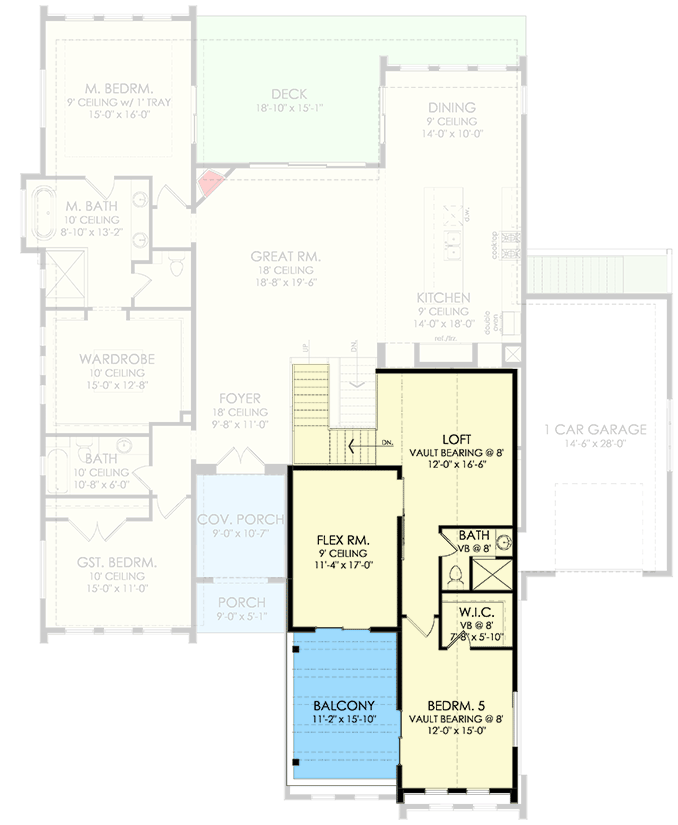
Related House Plans
The exterior of this contemporary Euro-style house is like a supermodel strutting down the Paris Fashion Week runway. All eyes are on the fashionable flat metal roofs that blend harmoniously with an irresistible mix of stone, smooth stucco, and metal paneling.
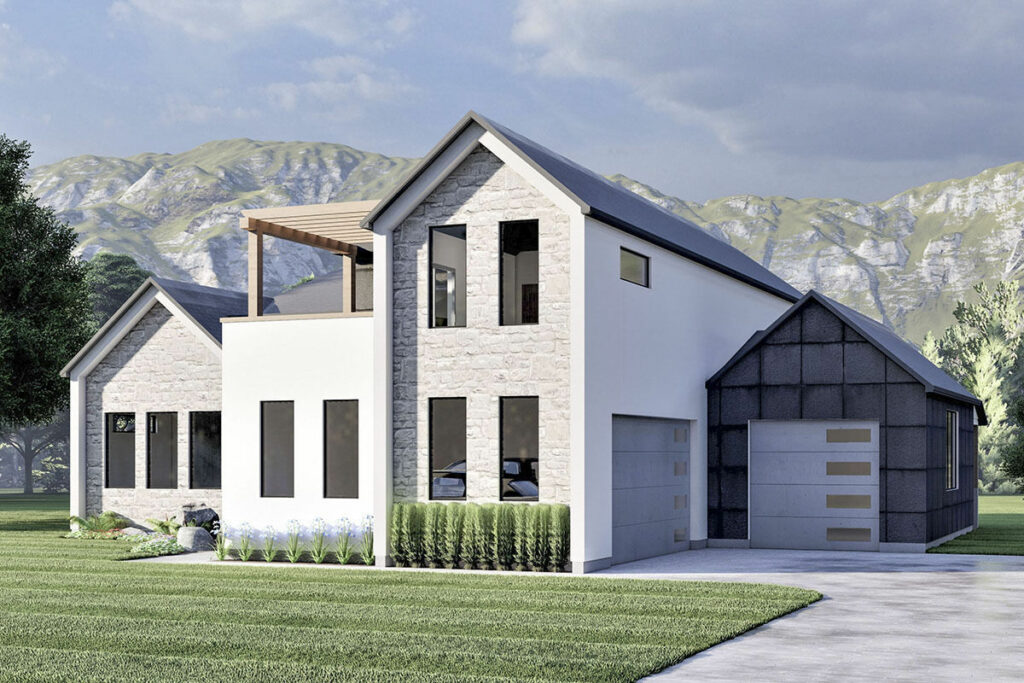
These elements scream, “Oh la la!” making the house a standout in any neighborhood. The cherry on top? A charming covered porch out front and a spacious deck in the rear, perfect for sipping café au lait while watching the sunrise, or downing a bottle of Bordeaux as the sun sets.
Stepping inside, the magic continues with an open concept design that has social butterflies and seasoned entertainers swooning.
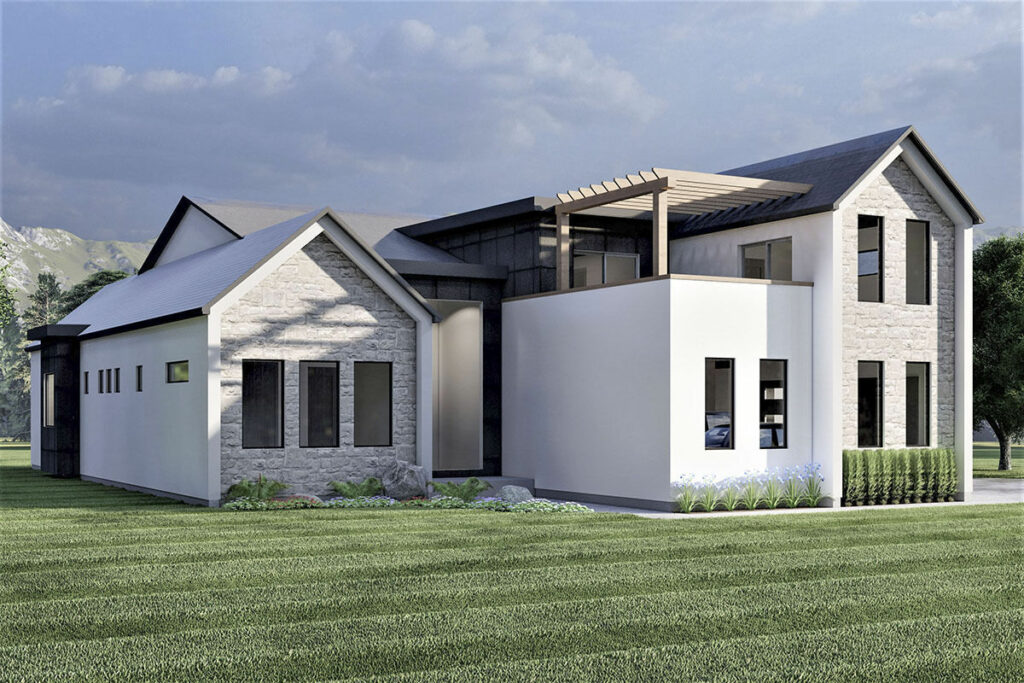
The kitchen is the heart of the home, placed strategically across from the great room. Here’s where you can channel your inner Julia Child, with the moderate island and a pantry large enough to store ingredients for a thousand coq au vin dishes.
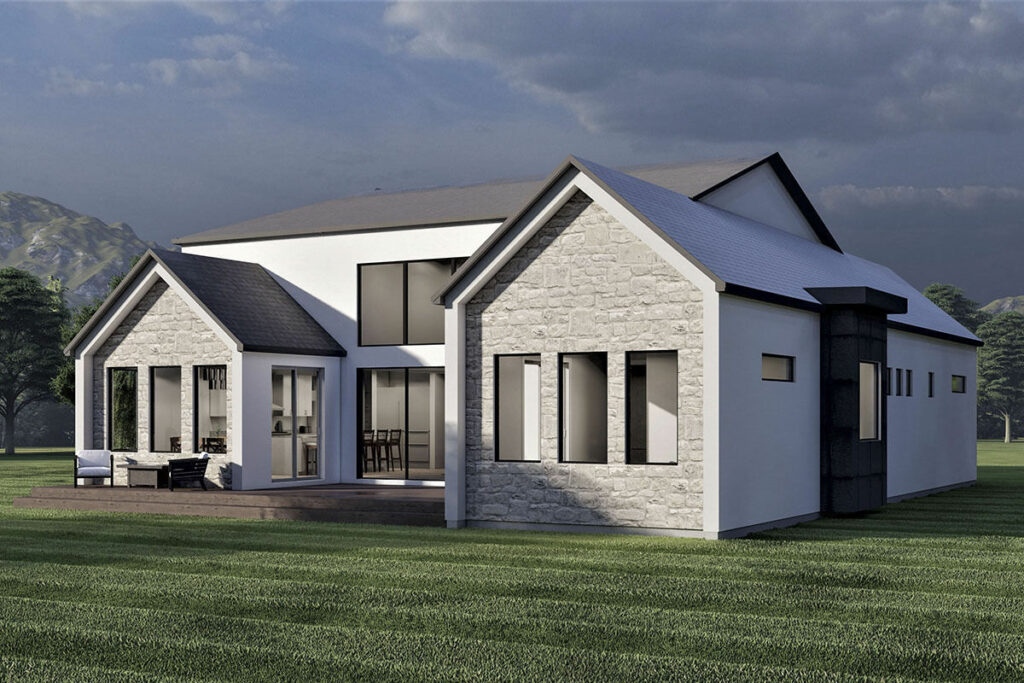
And just a hop, skip, and a jump away, you’ll find the dining room ready to host your gastronomic galas.
Let’s talk about the master suite because it deserves its own paragraph. Tucked away off the great room, this is where you retire after a day of fabulousness. The master bedroom is more than just a room—it’s a sanctuary.
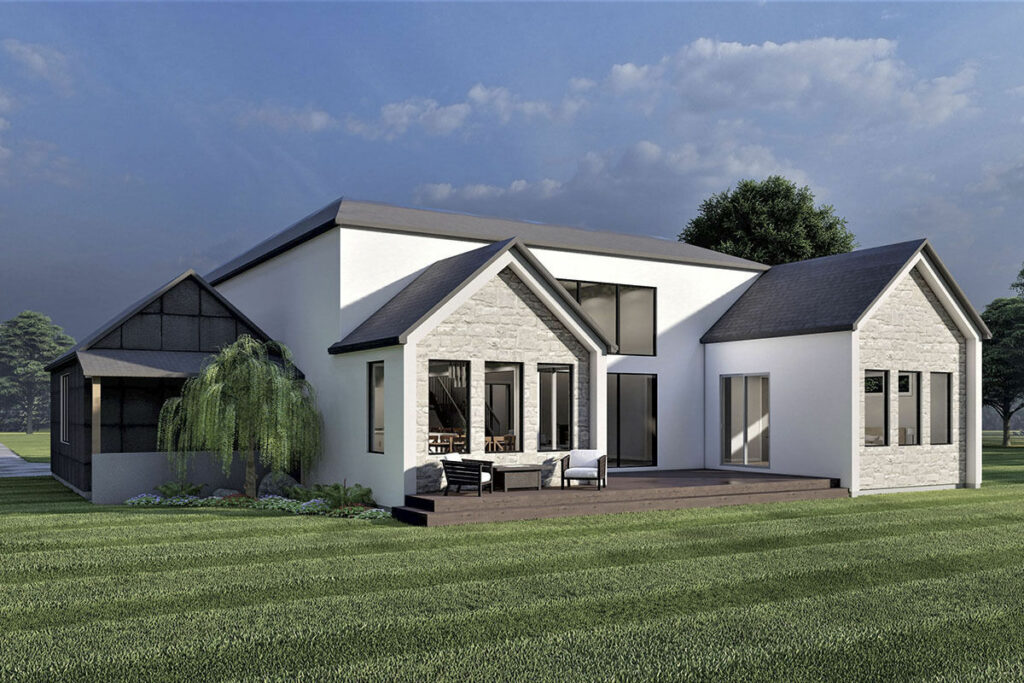
Coupled with a bathroom that boasts a standing shower and a full-size tub for all your self-pampering needs, the walk-in wardrobe is so large it could host its own fashion week. And double vanities? Because who likes to share when it comes to personal grooming?
Related House Plans
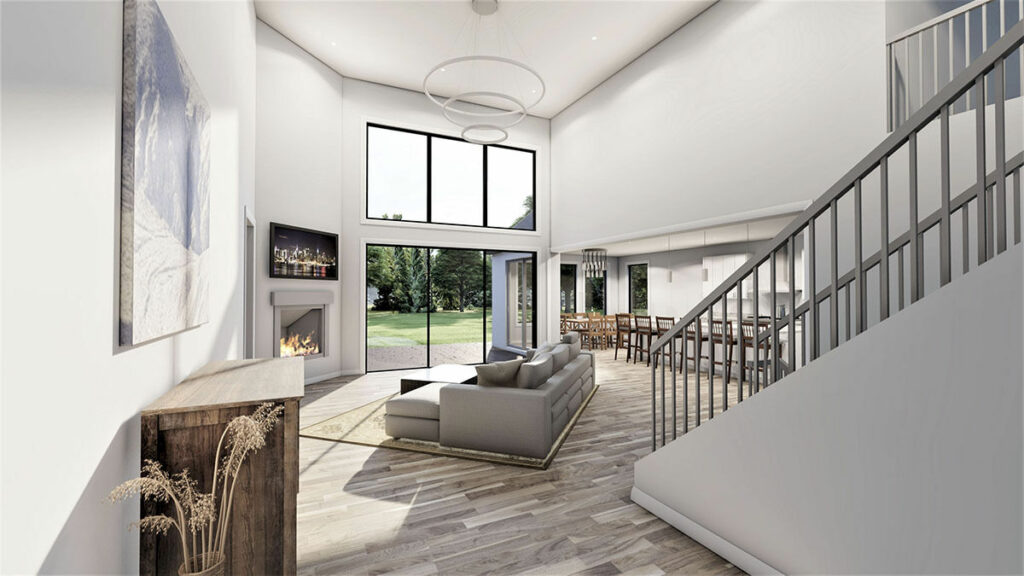
Onwards and upwards to the second story! Here lies another bedroom and a flex room that, like a shape-shifting superhero, can morph to suit your whims.
Want a home office? Done. Need a fitness studio? Voila! Desire a secret lair for plotting world domination? Your secret’s safe with us. And the best part? You can step out onto the balcony to survey your kingdom (or just enjoy a nightcap under the stars).
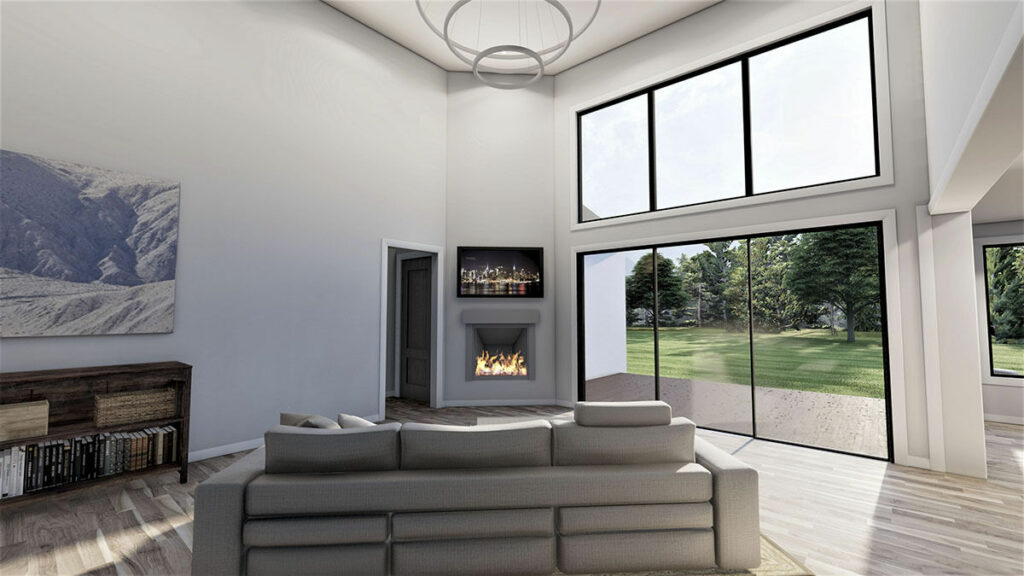
And just when you think we’ve peaked, there’s more! This house plan reveals a world of possibilities in the basement. We’re talking a whopping 1,158 square feet of heated living space for the main home and an additional 857 square feet for an apartment.
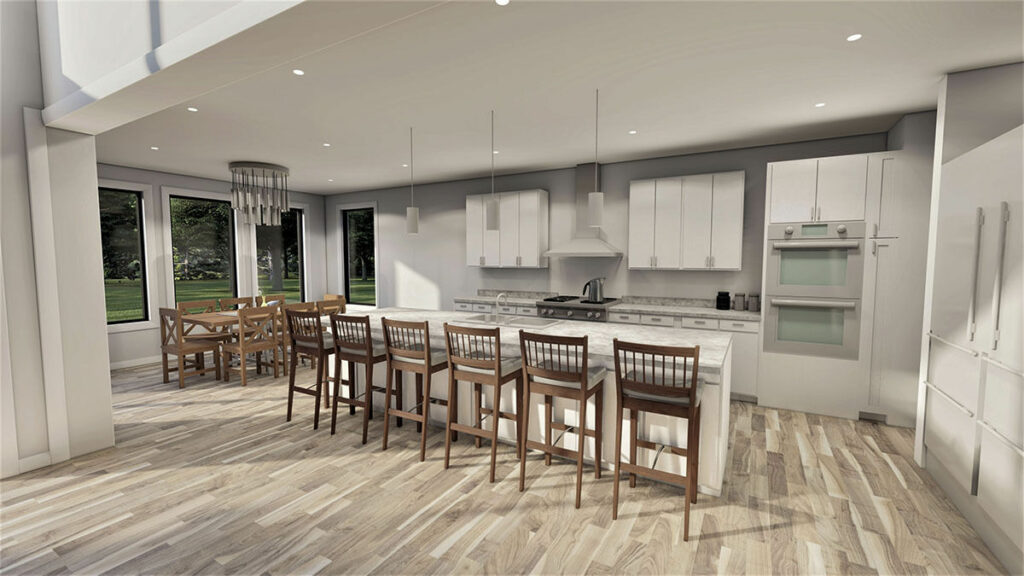
Picture this: a roomy recreation room, two additional bedrooms, and storage galore. Plus, the apartment is a self-contained unit with its own kitchen, bedroom, living room, bath/laundry room combo, pantry, and exterior entrance.
It’s perfect for the in-laws, grown-up kids, or that friend who keeps “forgetting” to move out.
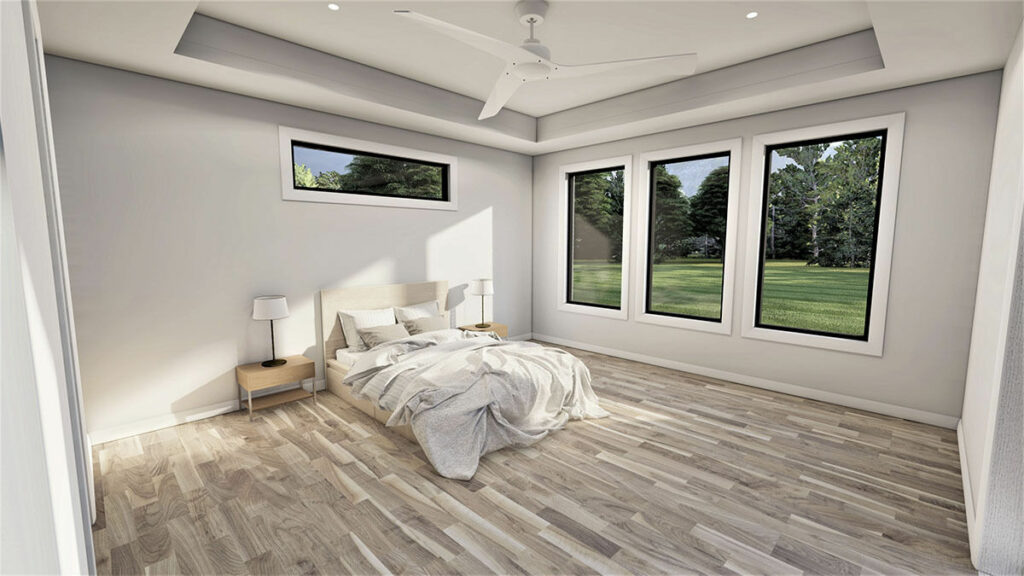
In summary, this house plan is like a Fabergé egg—beautifully crafted and full of delightful surprises. It’s got the charm of an old-world European chateau, but with modern touches to meet the demands of the 21st-century lifestyle.
Best of all, it does all this while remaining under 3500 square feet, proving that size does matter, but it’s how you use it that counts.
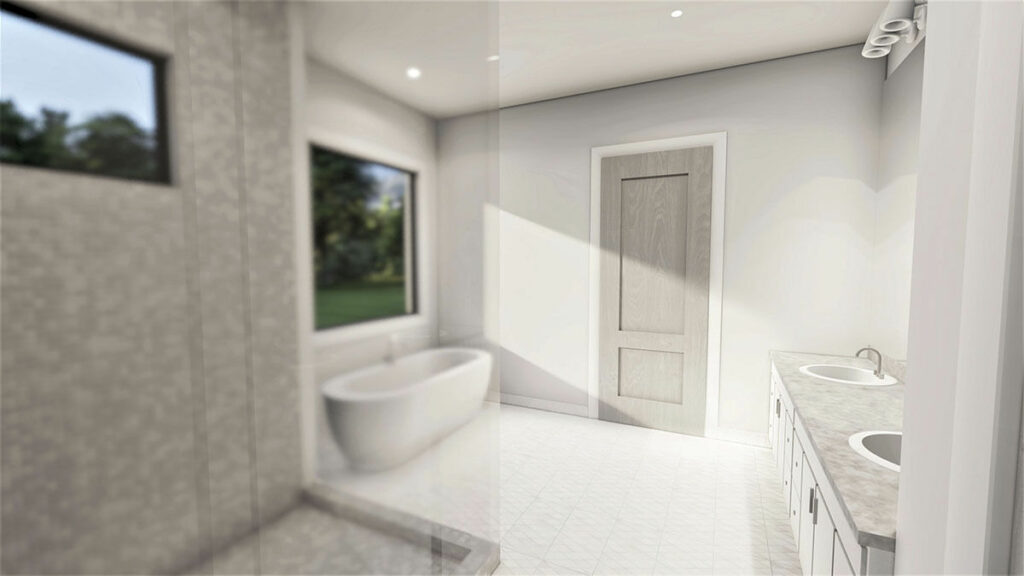
So, if you’re in the market for a house that has more personality than a peacock at a fashion show, look no further than this contemporary Euro-style house plan. Now, if you’ll excuse me, I need to go brush up on my French. Au revoir!
You May Also Like These House Plans:
Find More House Plans
By Bedrooms:
1 Bedroom • 2 Bedrooms • 3 Bedrooms • 4 Bedrooms • 5 Bedrooms • 6 Bedrooms • 7 Bedrooms • 8 Bedrooms • 9 Bedrooms • 10 Bedrooms
By Levels:
By Total Size:
Under 1,000 SF • 1,000 to 1,500 SF • 1,500 to 2,000 SF • 2,000 to 2,500 SF • 2,500 to 3,000 SF • 3,000 to 3,500 SF • 3,500 to 4,000 SF • 4,000 to 5,000 SF • 5,000 to 10,000 SF • 10,000 to 15,000 SF

