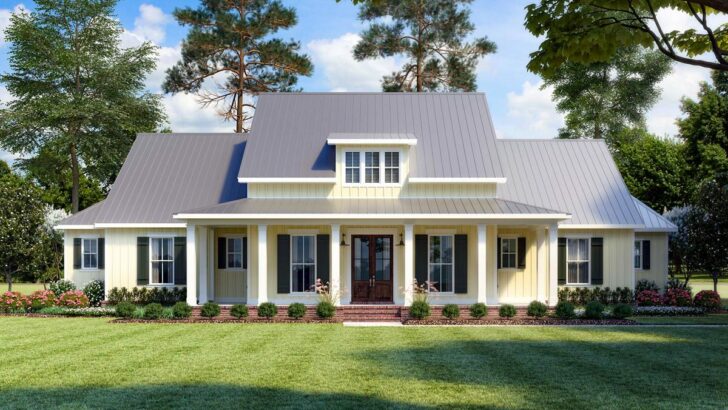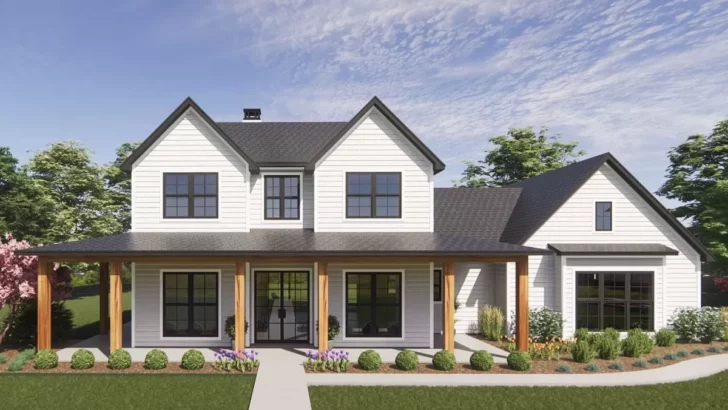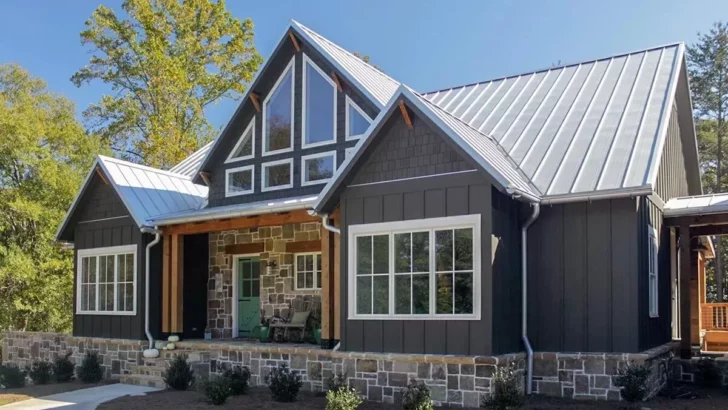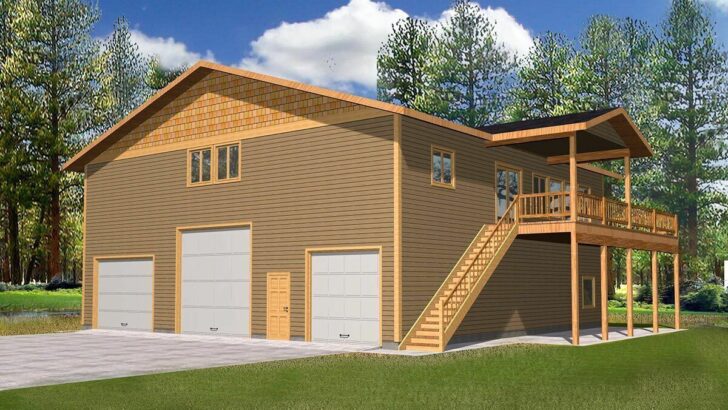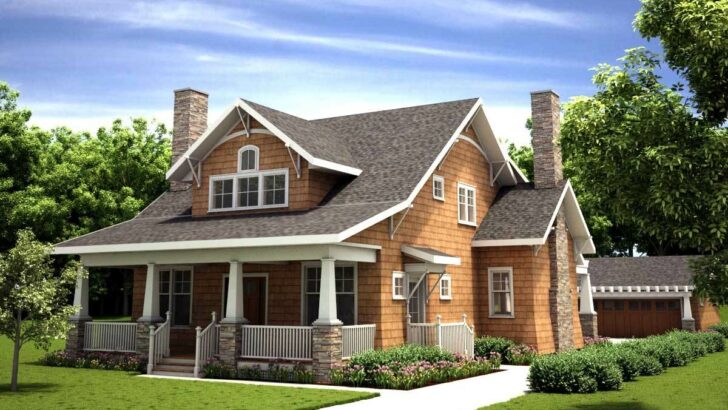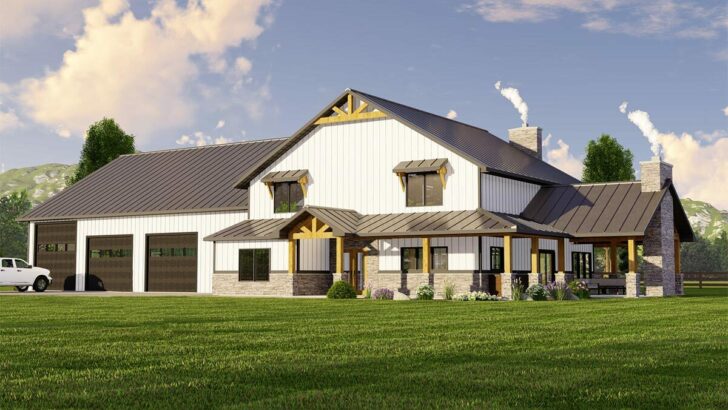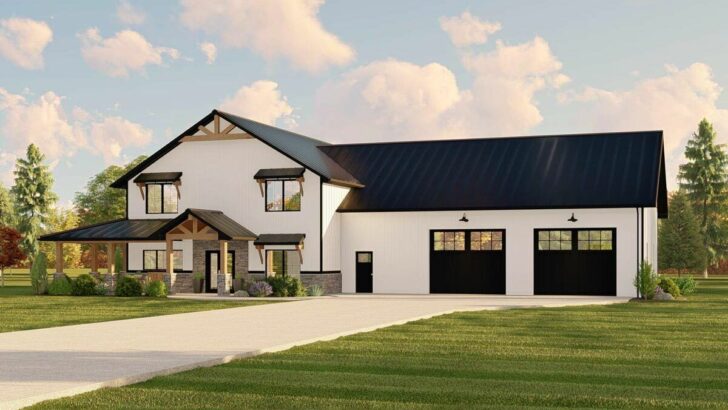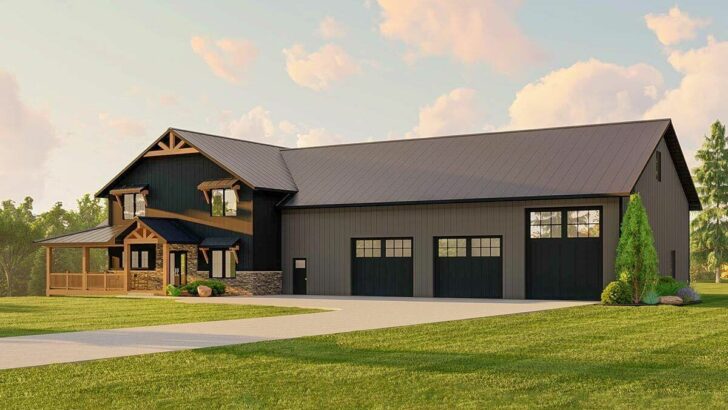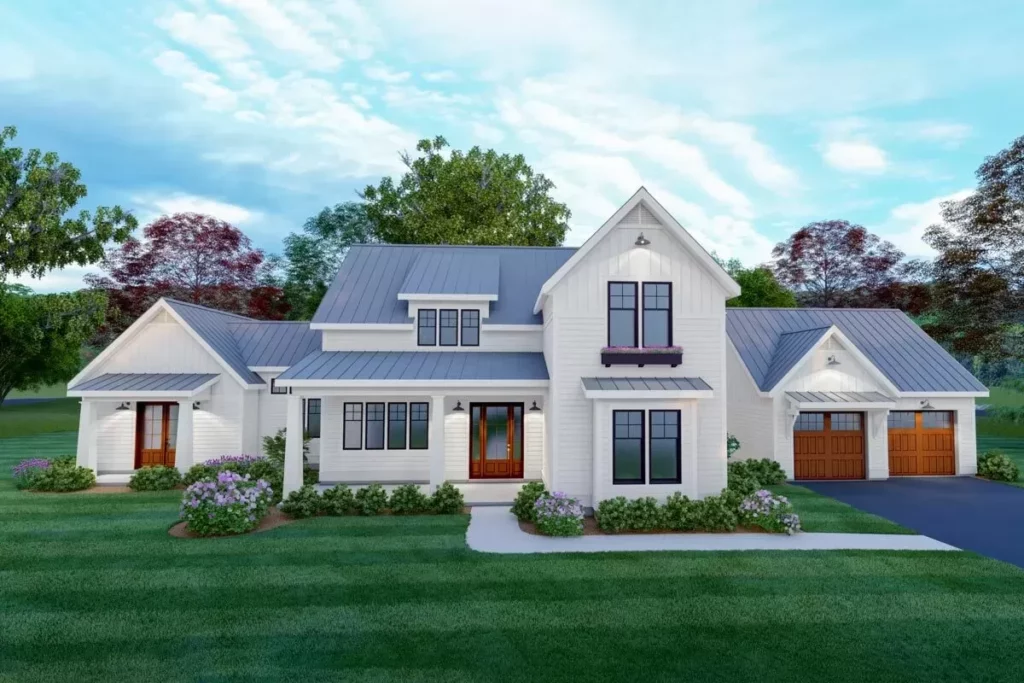
Specifications:
- 2,542 Sq Ft
- 3 Beds
- 3 Baths
- 2 Stories
- 2 Cars
Imagine pulling up to your dream home after a long day, and the first thing that greets you is not one, but two welcoming fronts.
Yes, you heard it right!
This isn’t just any home; it’s a 3-bed modern farmhouse plan that knows how to make an entrance, or shall I say, entrances. But wait, there’s more.
Before you even step inside, let’s talk about the outdoor living spaces because, let’s be honest, who doesn’t love a good patio?
There’s a patio off the den for those peaceful morning coffees, a covered porch off the garage for the rainy days when you still want to grill, and a screened porch off the great room for, well, every day because bugs are not invited to our chill sessions.
Related House Plans

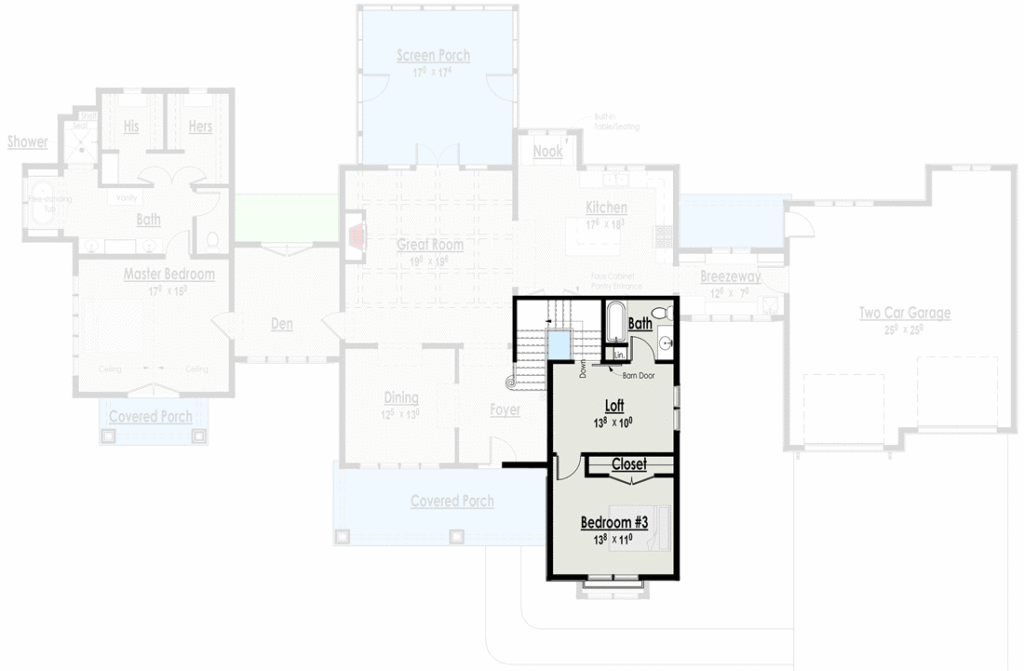
Now, let’s venture inside, shall we?
As you step through the front door, you’re welcomed into a foyer that says, “I’m glad you’re home.”
To your left, the great room awaits with a coffered ceiling that adds just the right touch of elegance, and a fireplace that’s practically begging for you to curl up in front of it with a good book.
This space is the heart of the home, open to the kitchen and dining room, creating an ideal environment for those nights you host dinner parties and everyone ends up gathering in the kitchen anyway.

Speaking of the kitchen, it’s a culinary enthusiast’s dream with a large island that offers seating on two sides—because everyone knows the best parties always end up in the kitchen.
Plus, there’s built-in seating in the breakfast nook for those intimate family breakfasts where you plan your day.
Related House Plans
And let’s not forget the large pantry that provides ample storage for all your needs.
The convenience of garage access makes unloading groceries a breeze, turning a mundane chore into a simple task.

Now, let’s talk about the crown jewel of this modern farmhouse—the master suite wing.
Separated from the rest of the home by a den with outdoor access, this private sanctuary is where the day’s stresses melt away.
The master bedroom, with its vaulted ceiling, feels like your own personal retreat.
Picture yourself waking up to the soft morning light filtering in, reminding you that this is not just any bedroom; it’s your haven.

But the luxury doesn’t stop there.
The en suite bathroom features a five-fixture setup that promises relaxation, whether you’re a shower person or someone who enjoys long soaks in the tub.
And for the fashion-conscious, two walk-in closets provide plenty of space for your wardrobe, ensuring you’re always ready for the day ahead in style.
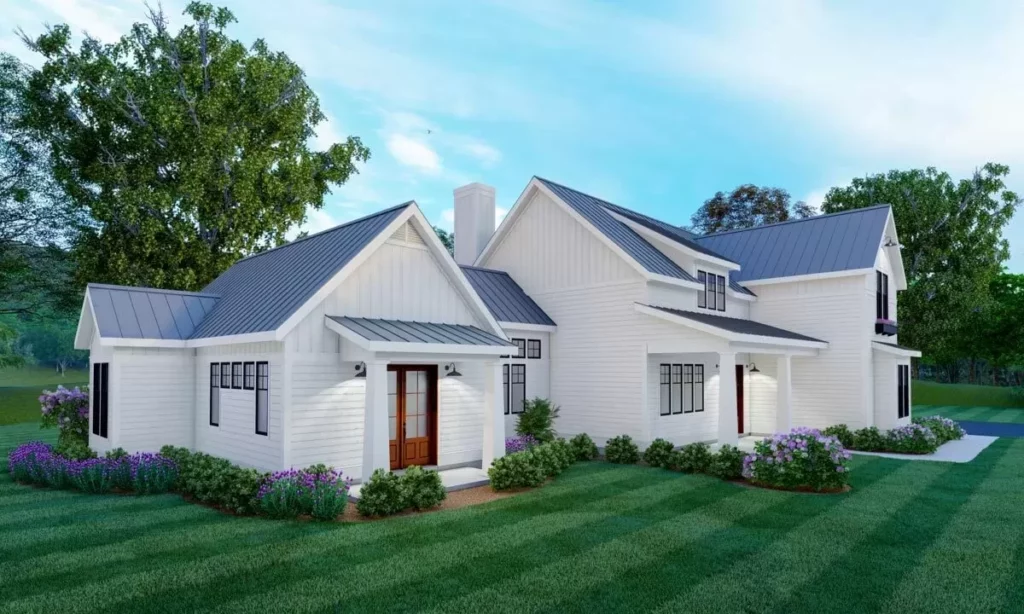
For those who value privacy and convenience, the layout of this home offers just that, with one bedroom located on the main floor off the foyer, complete with its own bathroom, ensuring guests or family members have their own space.
Upstairs, the adventure continues with the third bedroom and a loft that awaits your personal touch—be it a home office, a playroom, or an extra lounge area.
Another full bath ensures that this space is as functional as it is versatile.
In this modern farmhouse, every detail has been thoughtfully designed to create a space that’s not just a house, but a home.
From the carefully planned outdoor spaces to the private master wing, this is a place where memories will be made, laughter will echo through the halls, and at the end of the day, you’ll always be happy to come back to.
So, welcome home to your dream modern farmhouse.
You May Also Like These House Plans:
Find More House Plans
By Bedrooms:
1 Bedroom • 2 Bedrooms • 3 Bedrooms • 4 Bedrooms • 5 Bedrooms • 6 Bedrooms • 7 Bedrooms • 8 Bedrooms • 9 Bedrooms • 10 Bedrooms
By Levels:
By Total Size:
Under 1,000 SF • 1,000 to 1,500 SF • 1,500 to 2,000 SF • 2,000 to 2,500 SF • 2,500 to 3,000 SF • 3,000 to 3,500 SF • 3,500 to 4,000 SF • 4,000 to 5,000 SF • 5,000 to 10,000 SF • 10,000 to 15,000 SF

