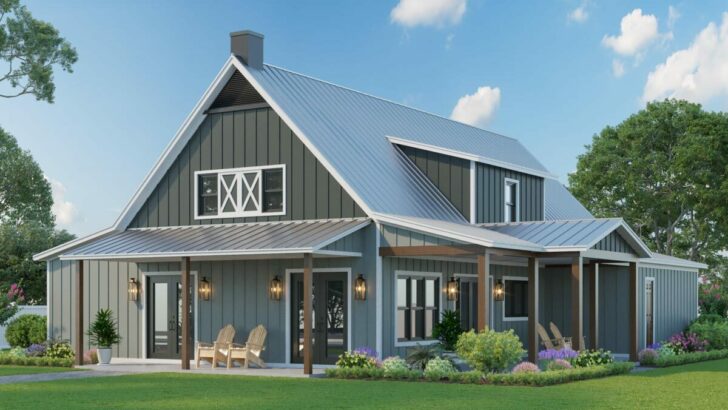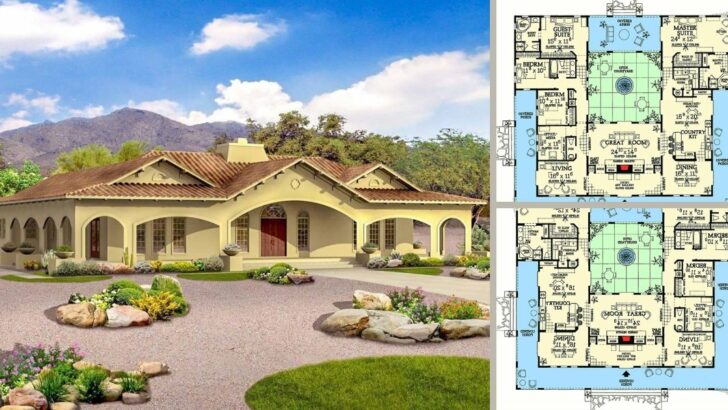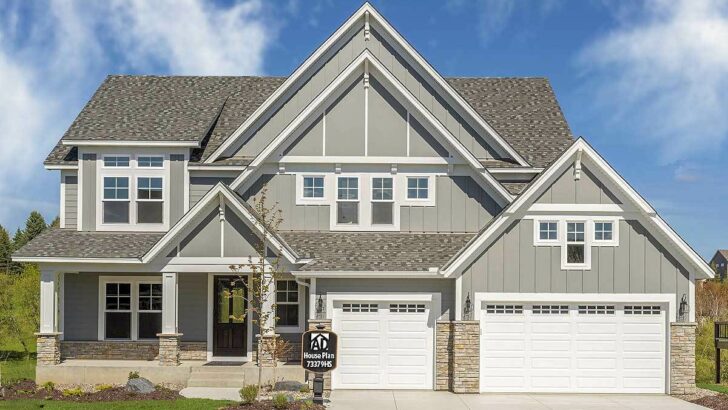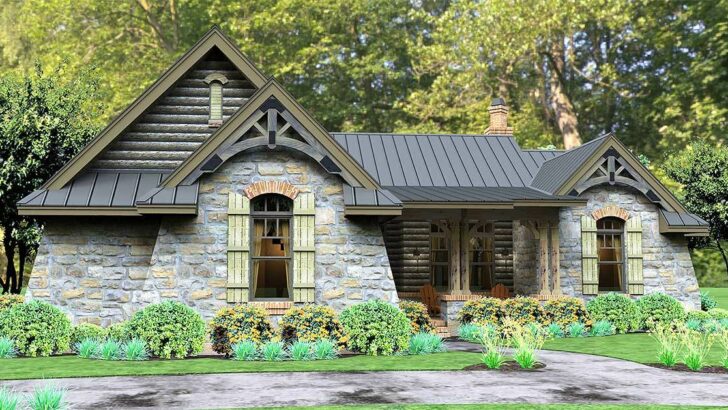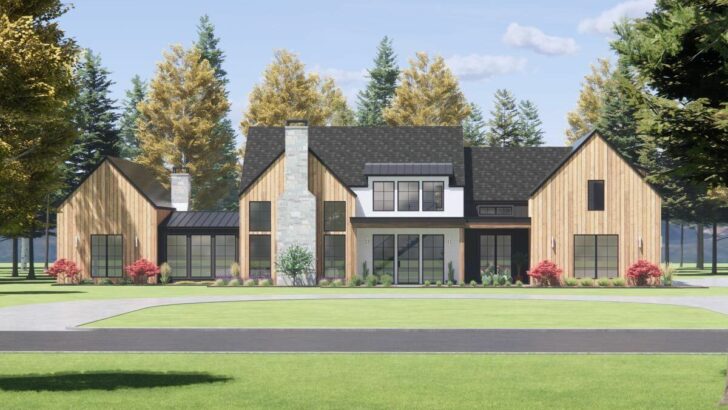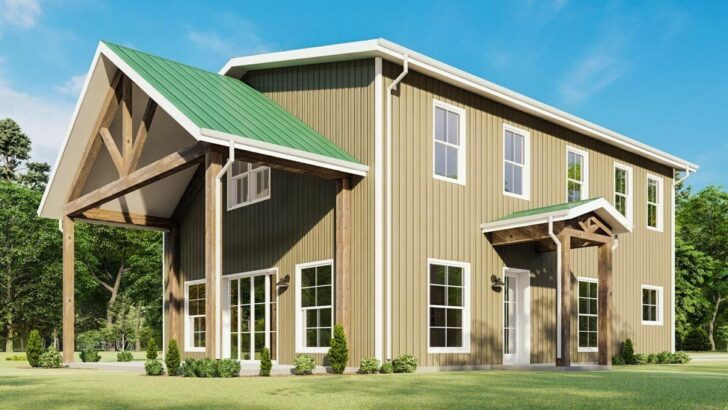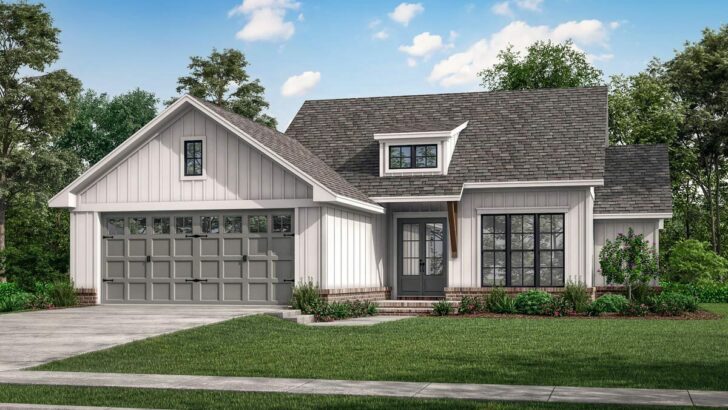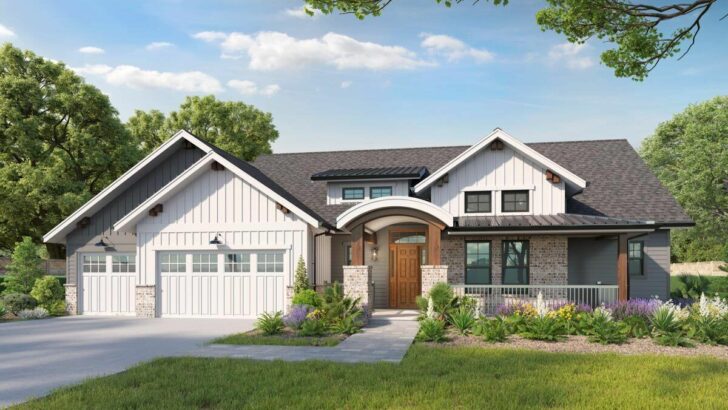
Specifications:
- 2,889 Sq Ft
- 3 Beds
- 3 Baths
- 2 Stories
- 2 – 3 Cars
Hey there, house hunters and design dreamers!
Let’s dive into a world where narrow lots become the canvas for modern farmhouse magic.
Imagine a home that’s not just a place to live, but a statement of style – without eating up all your lawn space.
Welcome to our 2,889 square foot, narrow modern farmhouse plan, where every square inch screams ‘home sweet home’ with a stylish twist.
Now, let’s talk about what makes this house so special.
First off, it’s like this house was made for those of us who have spent one too many times sprinting up and down stairs with a laundry basket.
Related House Plans
Stay Tuned: Detailed Plan Video Awaits at the End of This Content!

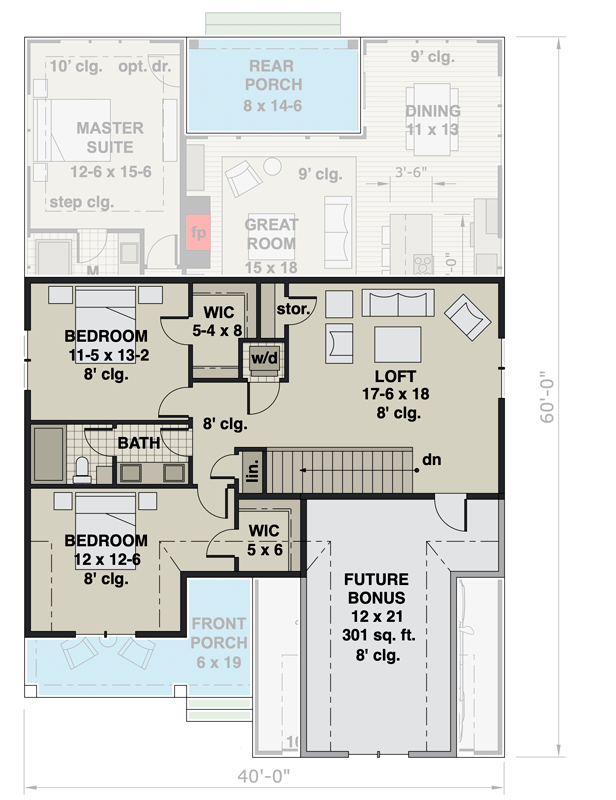





Why?
Because this genius plan has laundry rooms on both floors.
Yes, you heard that right – no more leg day at the gym, courtesy of your house!

As you step inside from your 40′-wide lot (perfect for those of us who can’t parallel park to save our lives), you’re greeted by an open floor plan that flows as smoothly as your favorite playlist.
Related House Plans
The foyer is your first taste of this home’s charm, leading you into a home office that’s just begging for a stylish desk and your best ‘boss’ mug.
And with a full bath nearby, this space is versatile enough to transform into a guest bedroom for when your in-laws decide to surprise visit.

But wait, there’s more!
Move into the great room, where a cozy fireplace awaits to become the backdrop of your family’s best moments.
Whether it’s game night or movie marathons, this room is ready for it all.

And let’s not forget the kitchen – the heart of the home.
This isn’t just any kitchen; it’s a culinary paradise with a large island (3’6″ by 9′ to be exact).
Imagine sipping your morning coffee here or gossiping with your best friend while making spaghetti.

The walk-in pantry (6’4″ by 7′) is a game-changer, trust me.
No more playing Tetris with your groceries.
And for those who love dining al fresco, the covered rear porch is just a slide door away.

Perfect for summer barbecues or quiet mornings with a book.
Let’s wrap up the ground floor with the master suite.
This isn’t just a bedroom; it’s a retreat.

With an option to step out onto the rear porch, a walk-in closet that could host a small party, and a five-fixture bath, this is where relaxation meets luxury.
And remember the laundry room I mentioned?
It’s right on this floor.

Convenience level: 100.
Alright, time to ascend to the second level of our modern farmhouse fantasy.
Here’s where things get even more exciting.

You’ve left the hustle and bustle of the ground floor behind and entered a realm of loft living – a space that’s begging to be turned into the ultimate media room or a game room where family memories are waiting to be made.
Each of the two bedrooms up here is a haven in its own right, complete with walk-in closets that make storage woes a thing of the past.
Sharing a bathroom can be a challenge, but not here.

This bathroom is designed with harmony in mind – two vanities mean no more jostling for sink space during the morning rush.
Now, remember how I teased you with laundry rooms on both floors?
Well, here it is again, making life a breeze.

No more lugging heavy clothes baskets up and down the stairs.
The designers of this house must have really hated laundry day, and I’m not complaining.
But wait, there’s even more (yes, really!).

This level boasts an additional 301 square feet of expansion space over the garage.
Think of this as your blank canvas – a home gym, an art studio, or maybe the walk-in closet of your dreams?

The sky’s the limit.
Speaking of cars, let’s talk about the garage options.

Standard?
A 2-car front-facing garage that’s practical and looks great.

But for those of you who need a bit more space, there’s a 2-car side option and a 3-car version (both front and side-entry).
Whether you’re a car enthusiast or just have a lot of stuff (no judgment here), these options have got you covered.

In conclusion, this narrow modern farmhouse plan is a testament to the fact that good things really do come in small packages.
It’s a home that combines functionality, style, and comfort, all wrapped up in a charming package that fits snugly on a narrow lot.
From the convenience of laundry rooms on both floors to the luxury of a spacious master suite and the versatility of the upper-level loft and expansion space, this house plan is a dream come true for anyone looking to make the most out of their space without sacrificing style or comfort.
So, whether you’re a busy professional needing a home office, a family in need of space and convenience, or just someone who appreciates the finer things in home design, this modern farmhouse plan is sure to tick all your boxes.
Now, who’s ready to build their dream home?
You May Also Like These House Plans:
Find More House Plans
By Bedrooms:
1 Bedroom • 2 Bedrooms • 3 Bedrooms • 4 Bedrooms • 5 Bedrooms • 6 Bedrooms • 7 Bedrooms • 8 Bedrooms • 9 Bedrooms • 10 Bedrooms
By Levels:
By Total Size:
Under 1,000 SF • 1,000 to 1,500 SF • 1,500 to 2,000 SF • 2,000 to 2,500 SF • 2,500 to 3,000 SF • 3,000 to 3,500 SF • 3,500 to 4,000 SF • 4,000 to 5,000 SF • 5,000 to 10,000 SF • 10,000 to 15,000 SF

