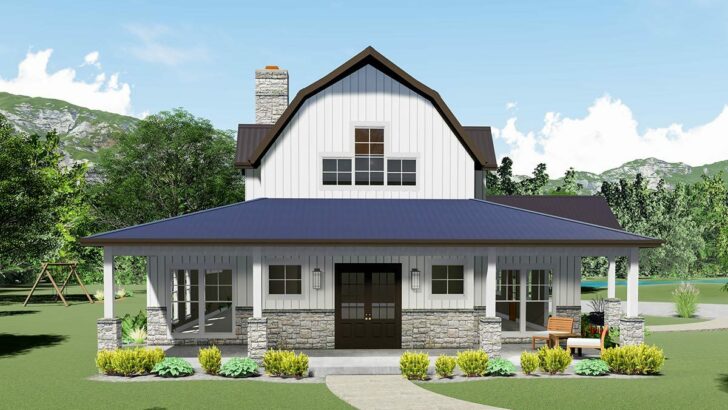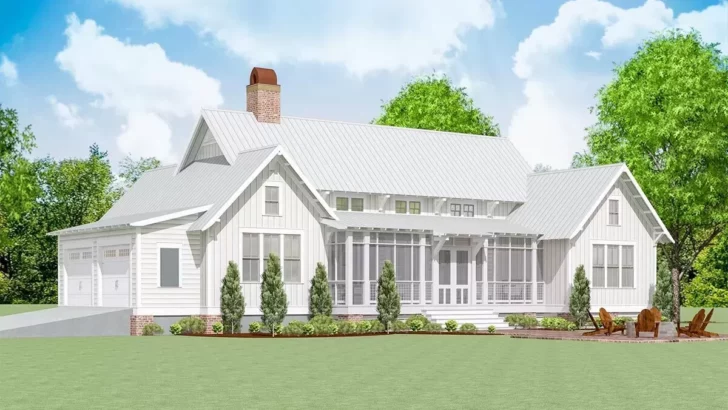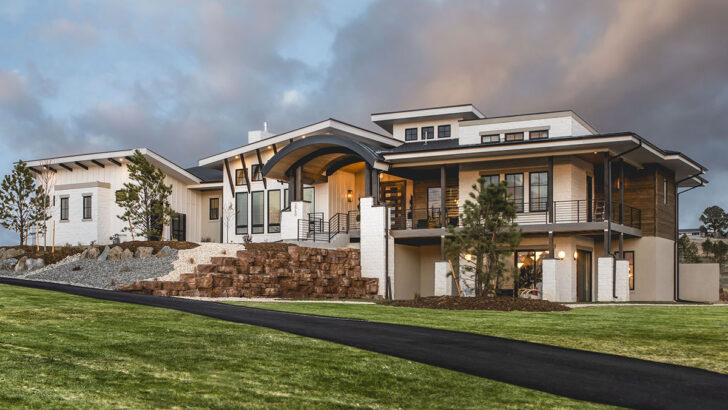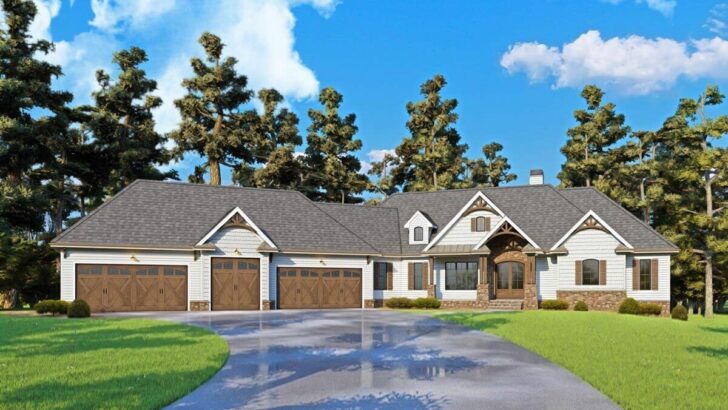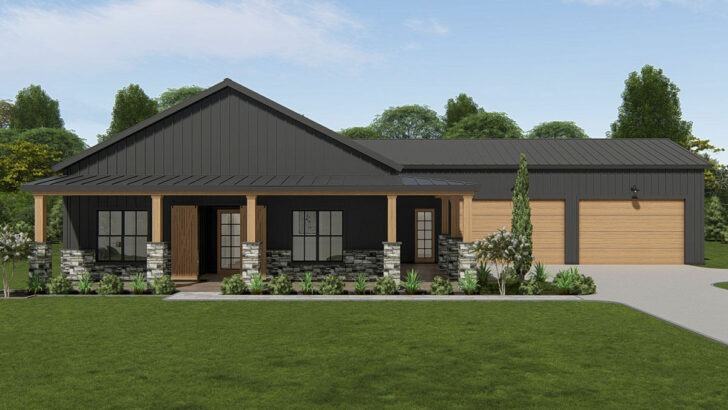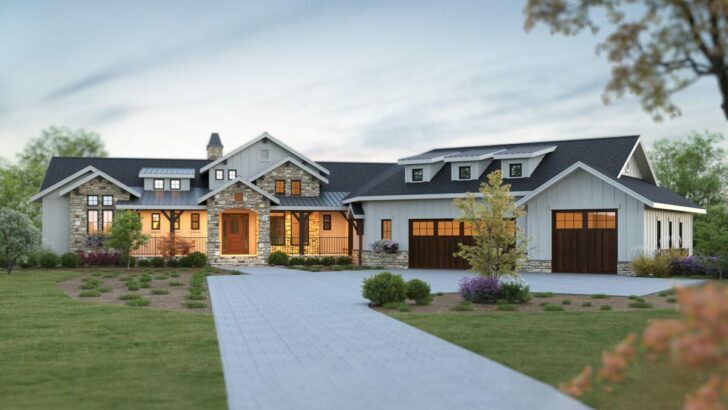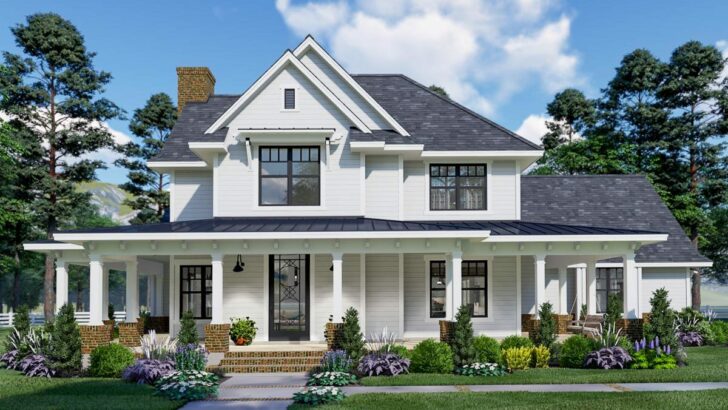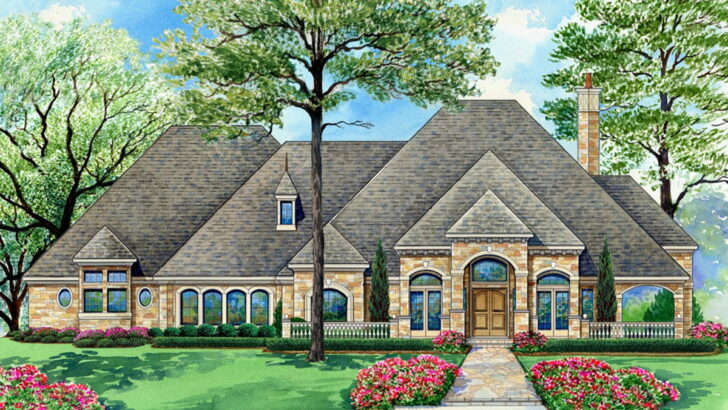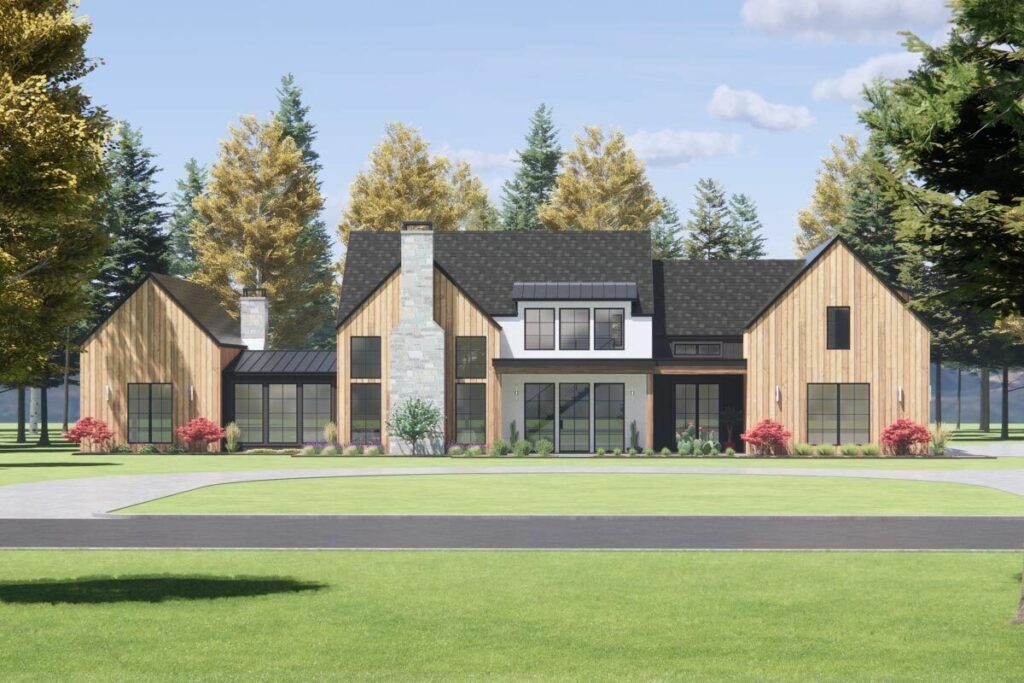
Specifications:
- 4,358 Sq Ft
- 4 Beds
- 4.5 Baths
- 2 Stories
- 4 Cars
Ah, the exclusive Modern Farmhouse Plan with Vaulted Great Room and Game Room – if this doesn’t sound like a dream come true, I don’t know what does.
Imagine a place where rustic charm meets modern luxury, a dwelling that whispers “home” but screams “style.”
As an avid home enthusiast and a self-proclaimed expert in living large, let me take you on a delightful stroll through this architectural masterpiece.
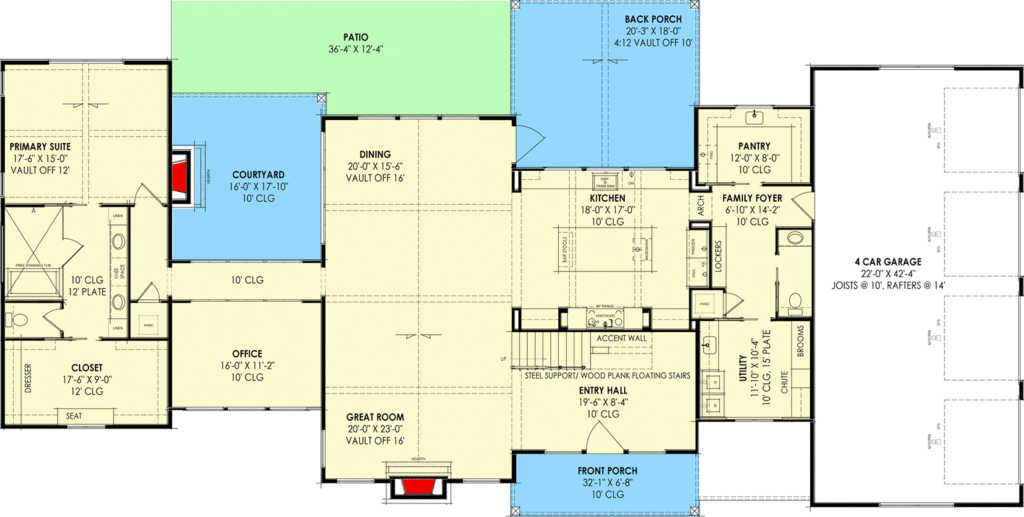
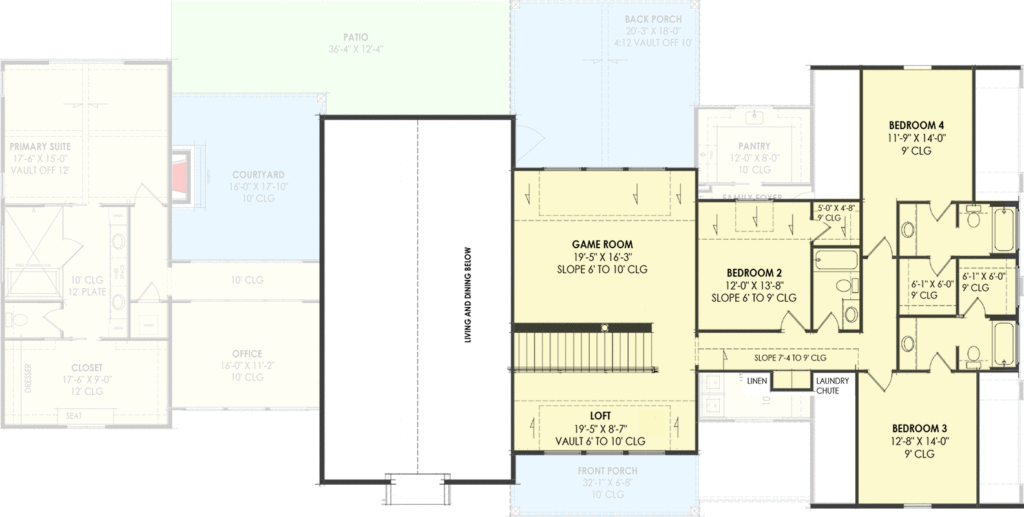
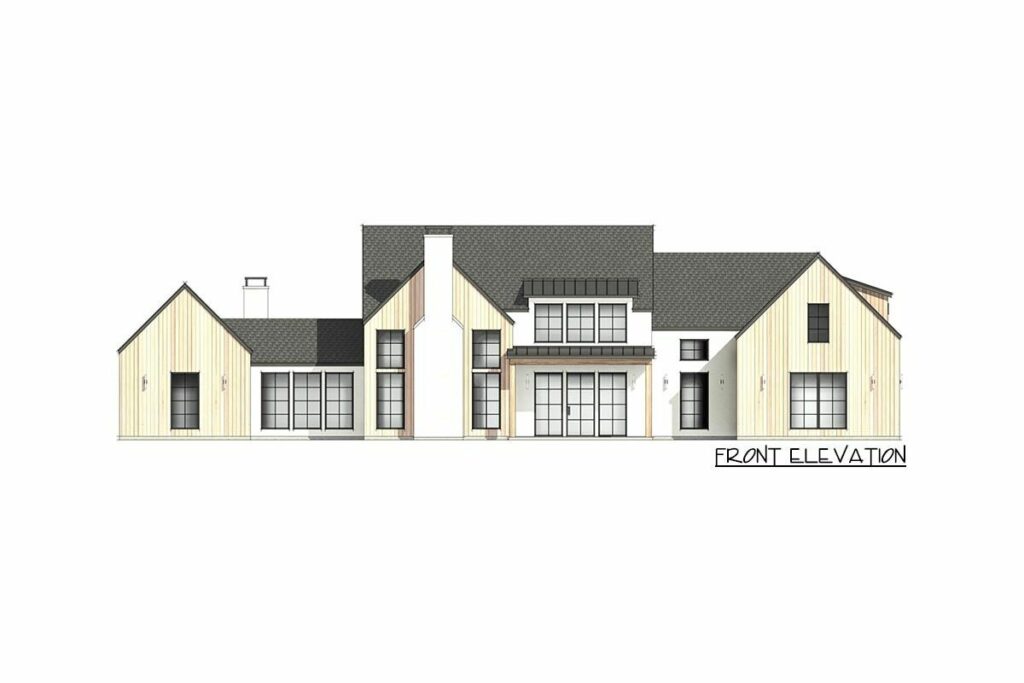
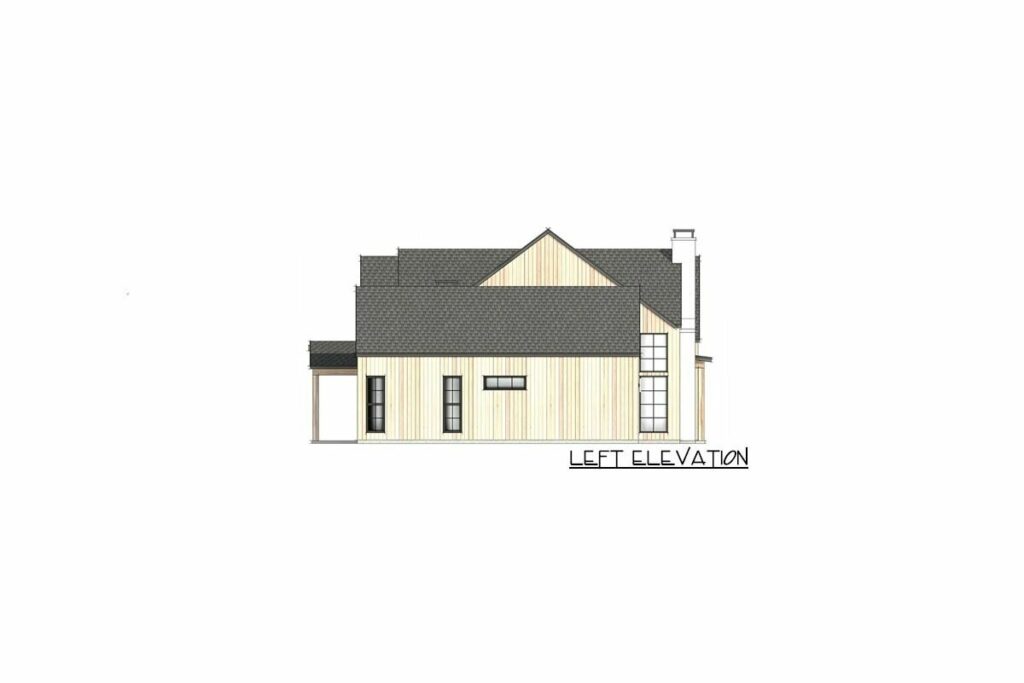
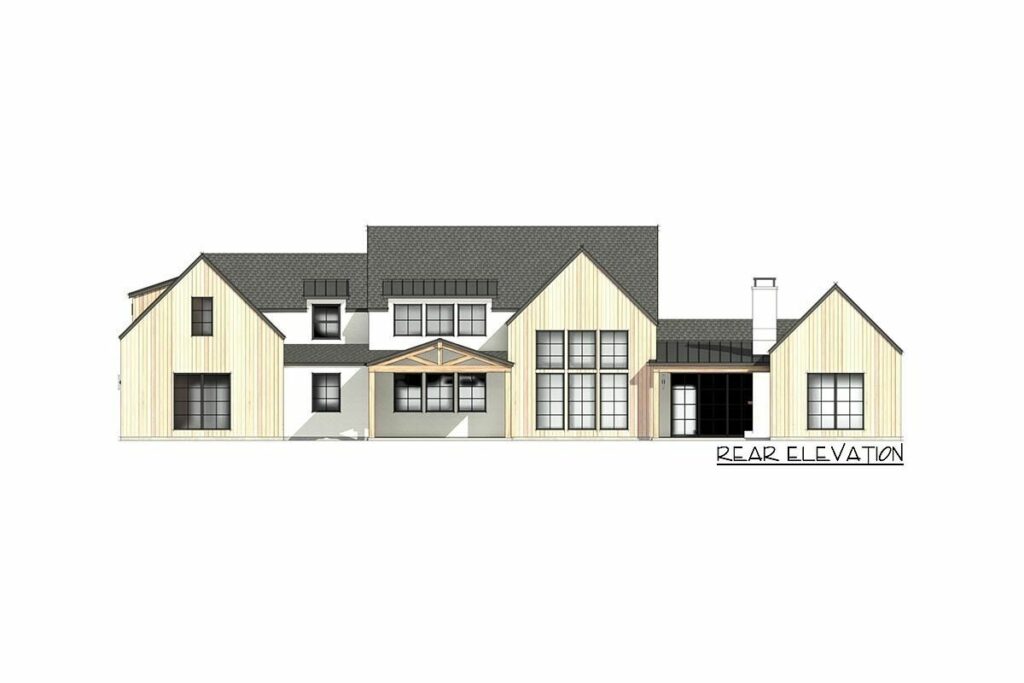
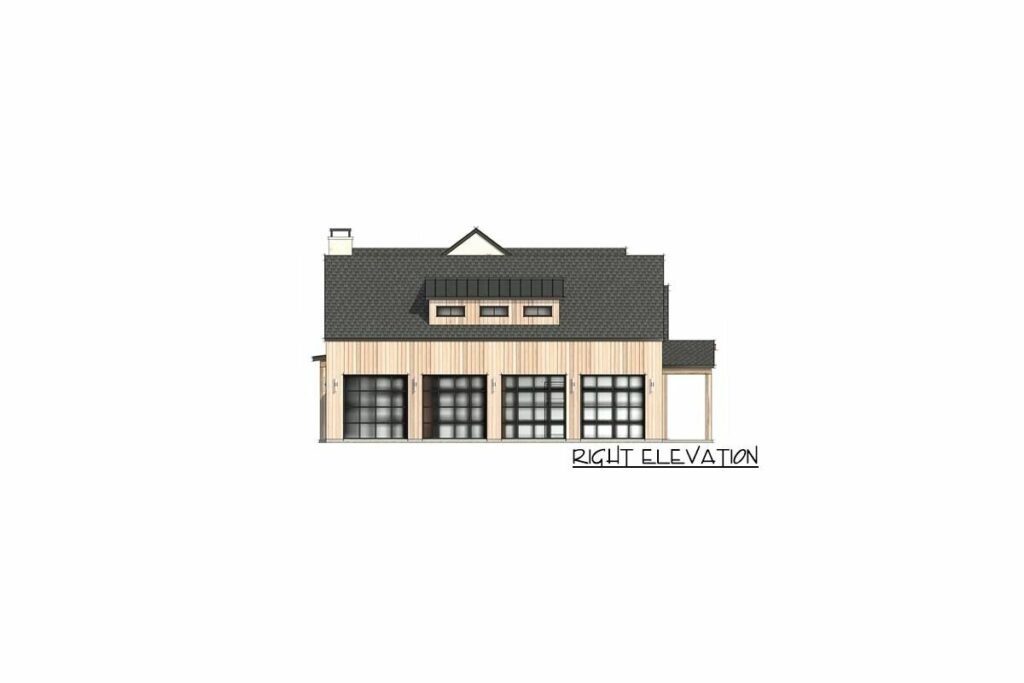
Let’s start with the great room, the heart of this stunning 4,358 square foot farmhouse.
Vaulted ceilings aren’t just for cathedrals anymore; they’re here to elevate your living experience, literally.
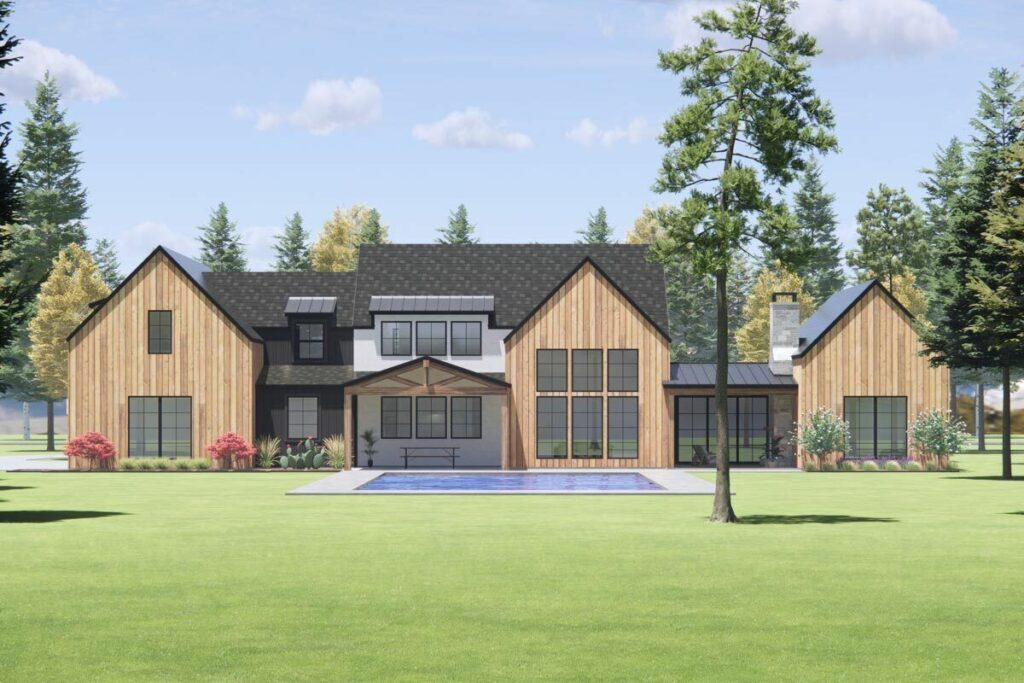
This room isn’t just great – it’s fantastic.
Related House Plans
Picture this: a grand fireplace that serves as the room’s centerpiece, where stories are shared, and marshmallows get a tad too toasty.
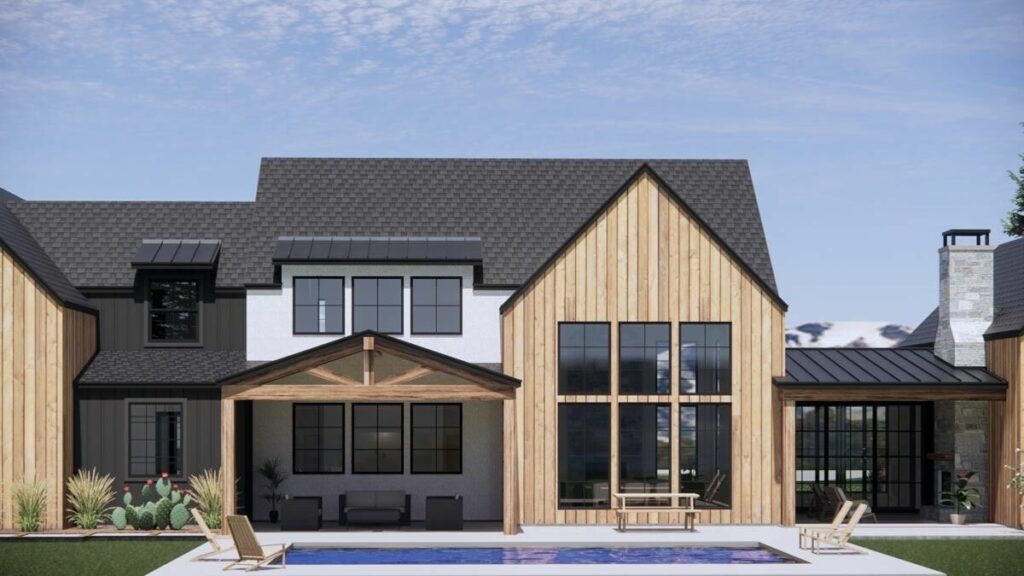
It’s where the dining area and living space collide, creating a perfect setting for everything from fancy dinner parties to those lazy Sunday brunches in your pajamas.
Moving on to the kitchen – oh, the kitchen!
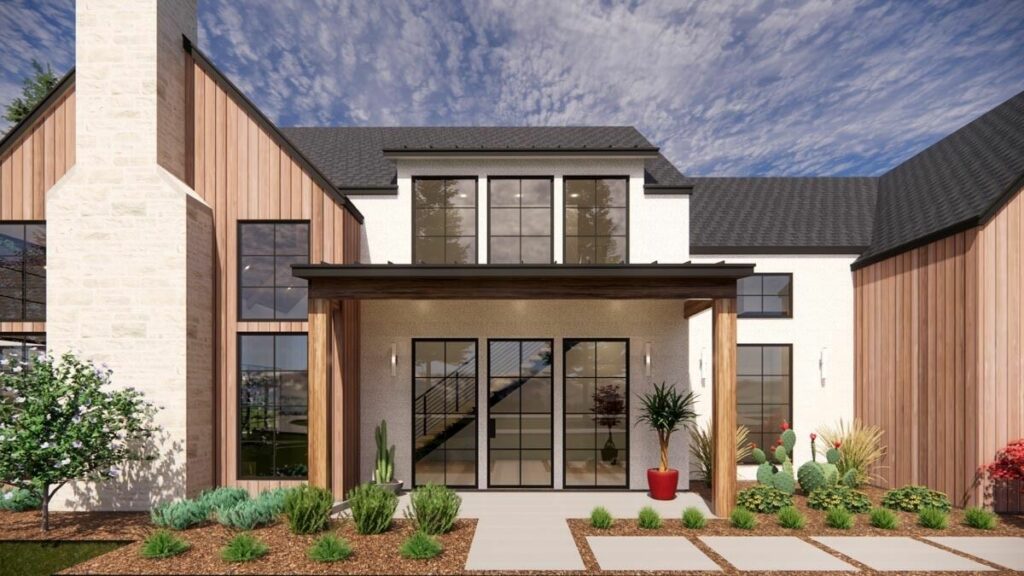
This isn’t just a place to burn toast.
We’re talking about a spacious culinary paradise with a prep island that’s not just an island; it’s a continent.
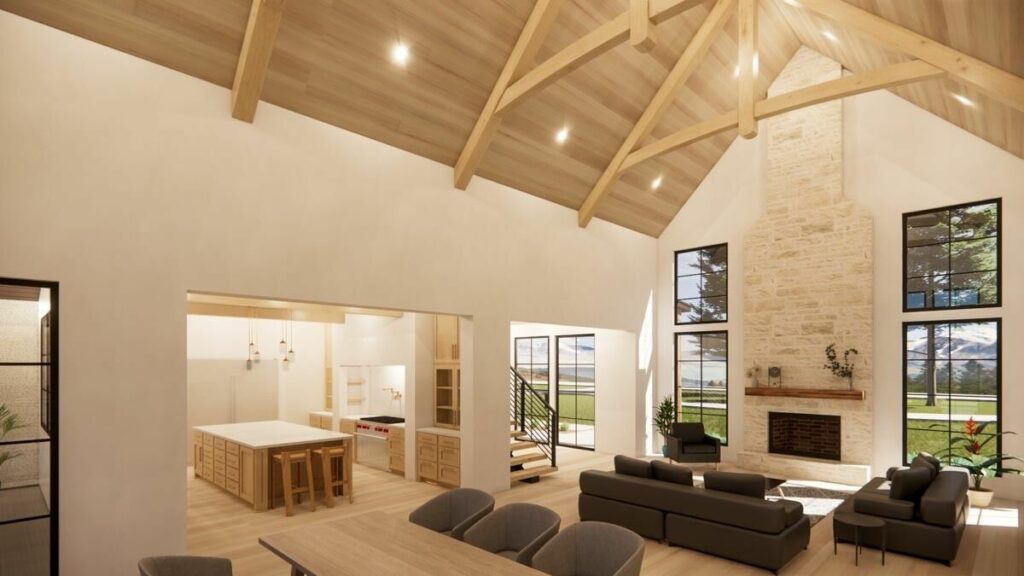
A nearby walk-in pantry with a sink is the secret weapon every amateur chef dreams of.
Storage for all your gadgets and enough space to finally try that complicated recipe you’ve been eyeing – yes, this kitchen has it all.
Related House Plans
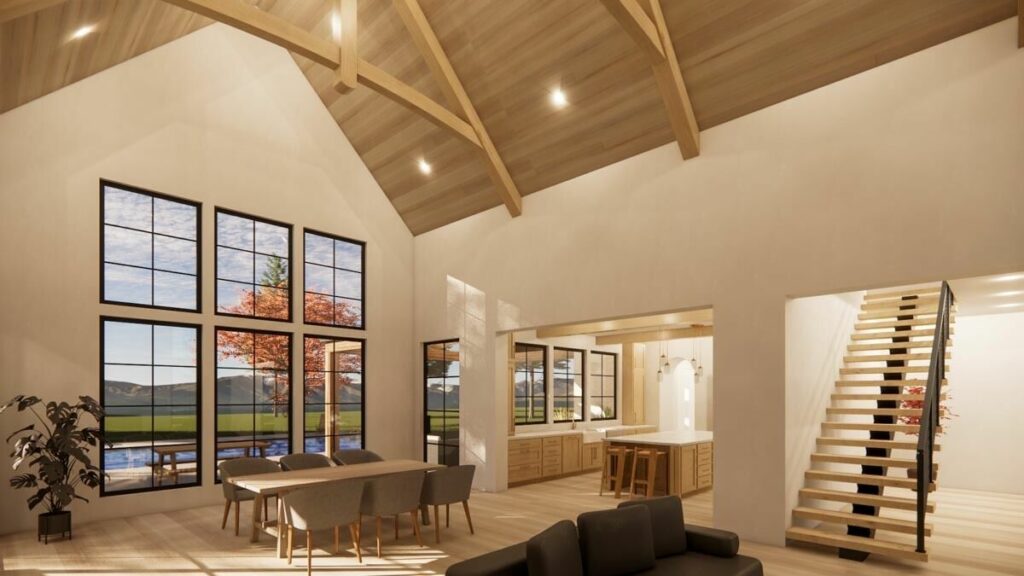
Then there’s the primary bedroom on the main level, a sanctuary away from the world.
It whispers luxury with a wet room in the ensuite and a walk-in closet bathed in natural light.
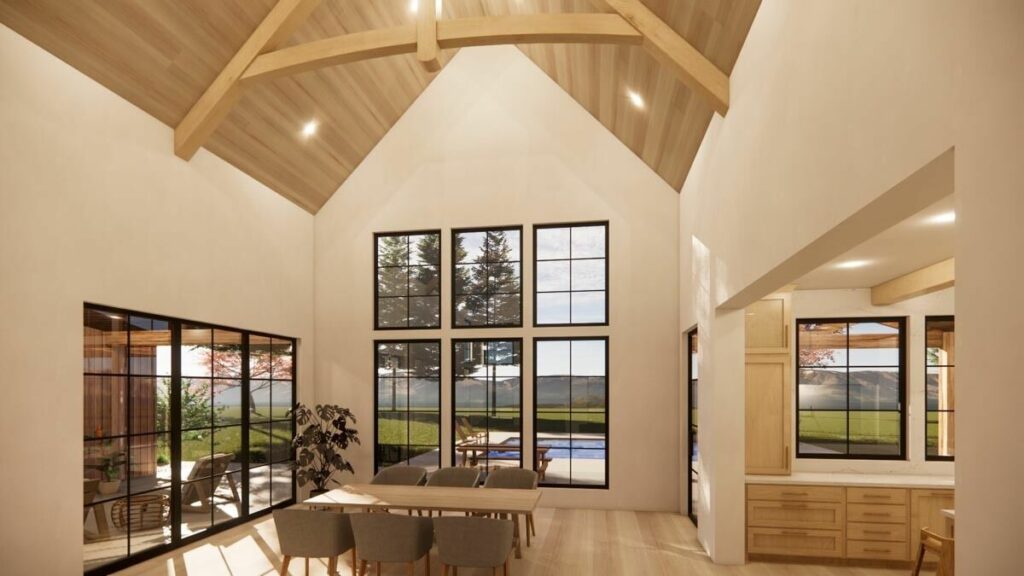
Imagine a closet where you don’t have to play a game of Tetris every morning.
And the wet room – it’s like having a spa day, every day.
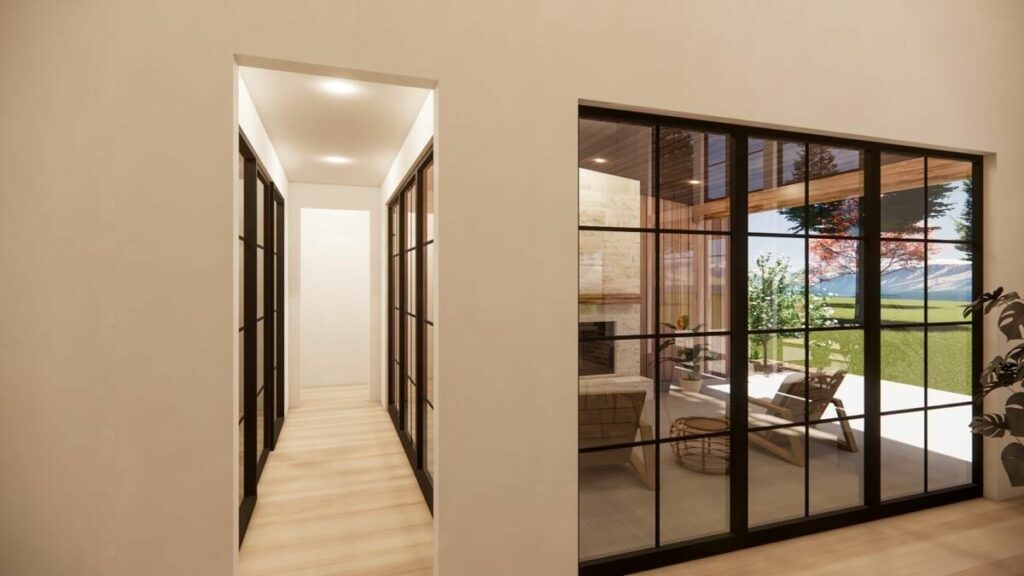
Now, let’s talk practicality because even dream homes need to tackle laundry.
The right wing of the main level is a testament to thoughtful design.
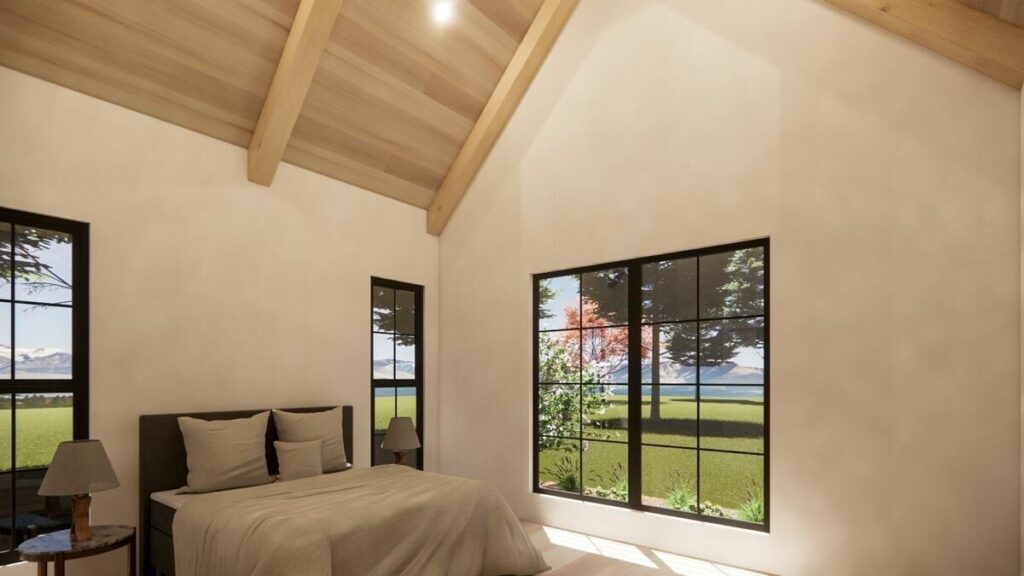
A 4-car garage for your vehicles and future projects, a pantry that could double as a small grocery store, a laundry room where you might actually enjoy folding clothes, and a mudroom to keep the great outdoors, well, outdoors.
Upstairs, things get even more interesting.
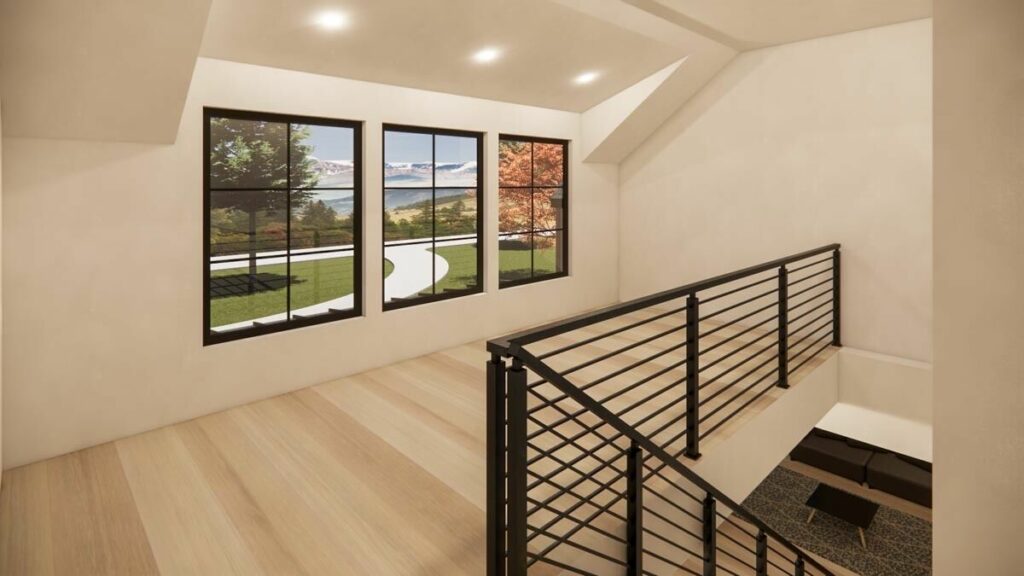
A game room that can morph into whatever your heart desires – a cinema, a yoga studio, or the ultimate hangout spot.
The two bedrooms, each with its own private bath and walk-in closet, ensure that everyone has their personal retreat.
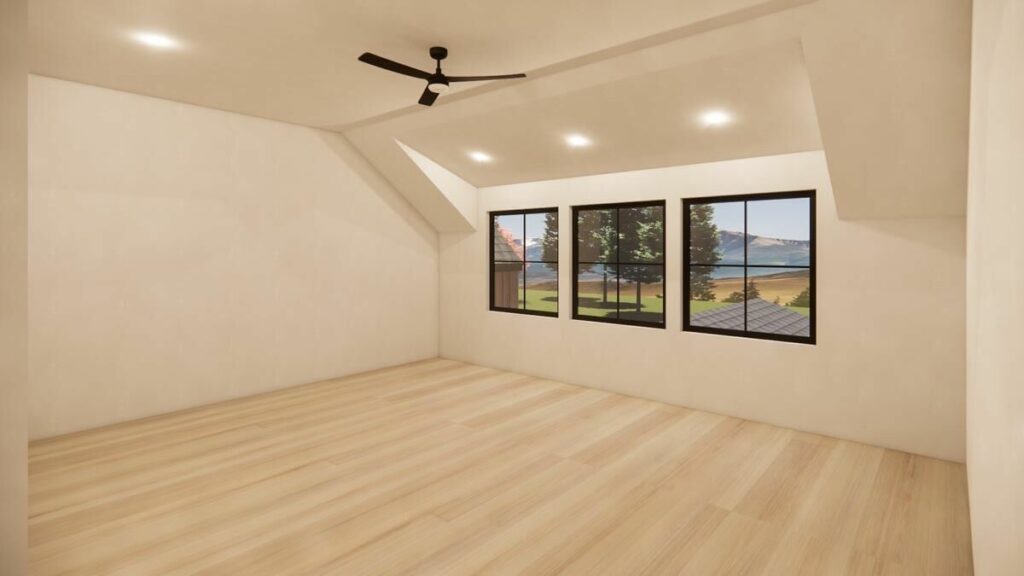
And let’s not forget Bedroom 2, with a full bath accessible from the hallway.
This isn’t just a thoughtful touch; it’s a game-changer for busy mornings and impromptu guests.
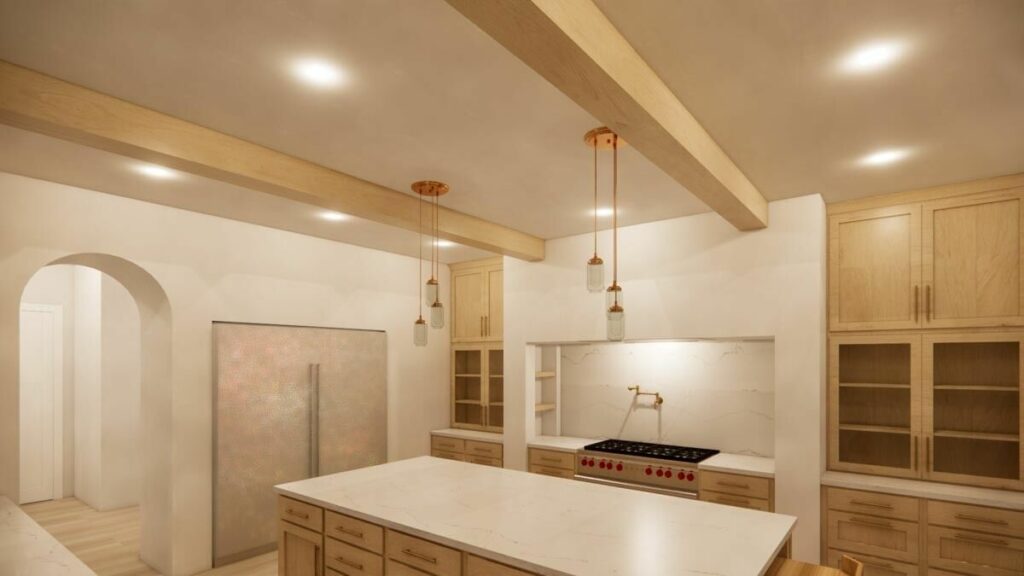
So there you have it – a house that’s more than just a collection of rooms.
It’s a canvas for your life’s best moments.
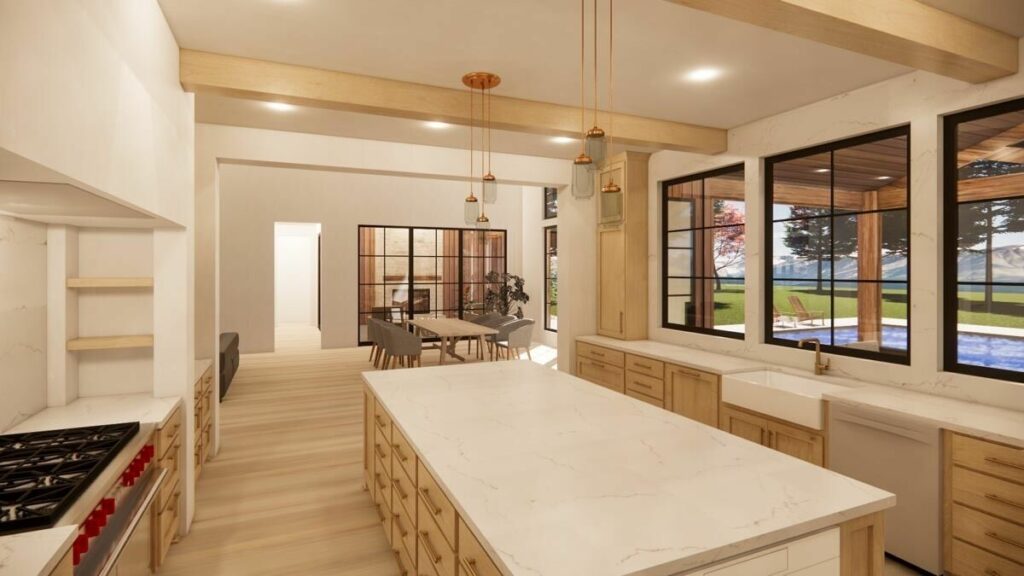
A place where every detail, from the vaulted great room to the multifunctional game room, is designed to enhance your living experience.
Whether you’re a culinary enthusiast, a comfort seeker, or someone who simply enjoys the finer things in life, this Modern Farmhouse Plan isn’t just a dream home – it’s your dream come true.
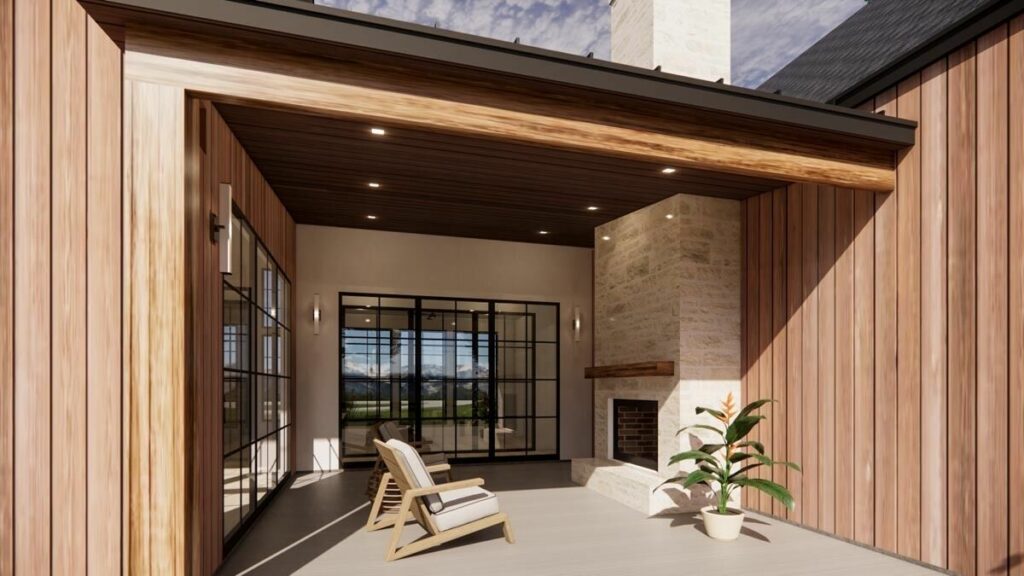
Now, if only it came with a robot butler, it would be perfect!
You May Also Like These House Plans:
Find More House Plans
By Bedrooms:
1 Bedroom • 2 Bedrooms • 3 Bedrooms • 4 Bedrooms • 5 Bedrooms • 6 Bedrooms • 7 Bedrooms • 8 Bedrooms • 9 Bedrooms • 10 Bedrooms
By Levels:
By Total Size:
Under 1,000 SF • 1,000 to 1,500 SF • 1,500 to 2,000 SF • 2,000 to 2,500 SF • 2,500 to 3,000 SF • 3,000 to 3,500 SF • 3,500 to 4,000 SF • 4,000 to 5,000 SF • 5,000 to 10,000 SF • 10,000 to 15,000 SF

