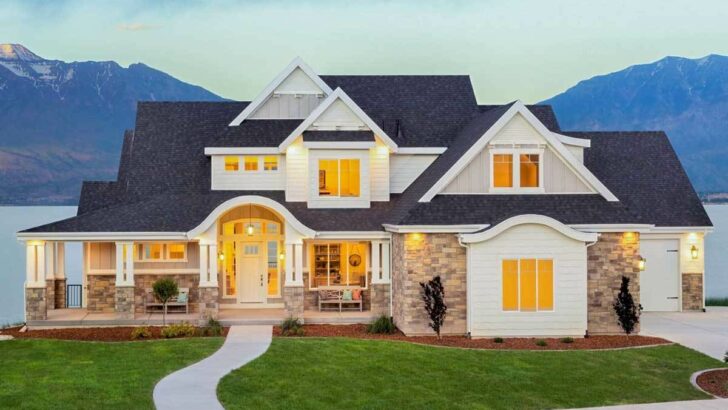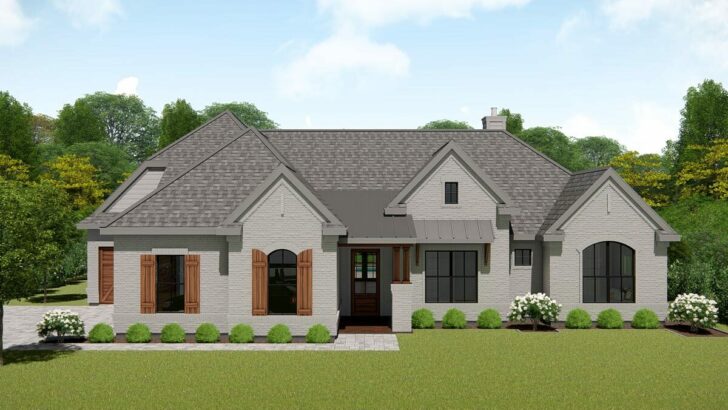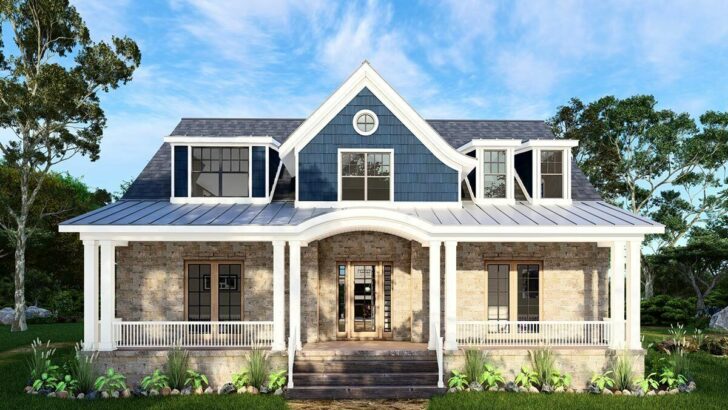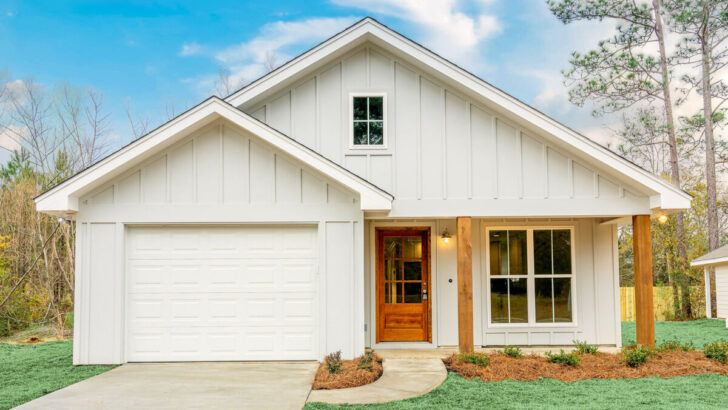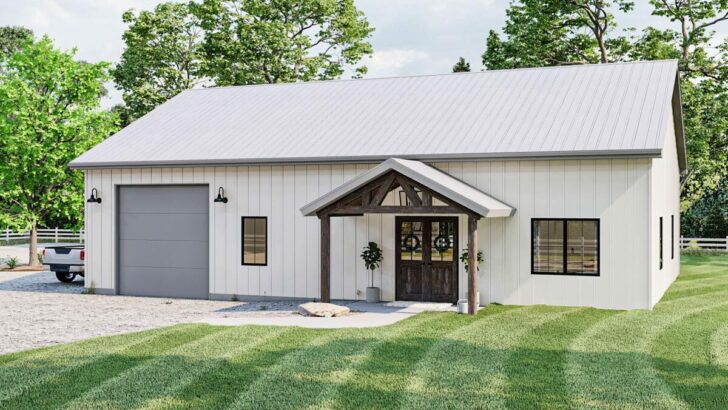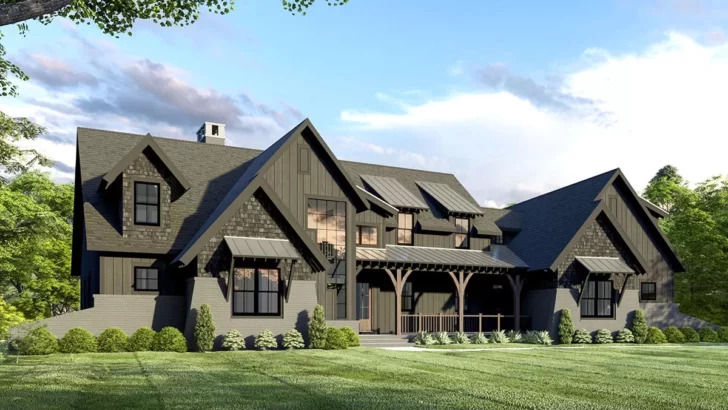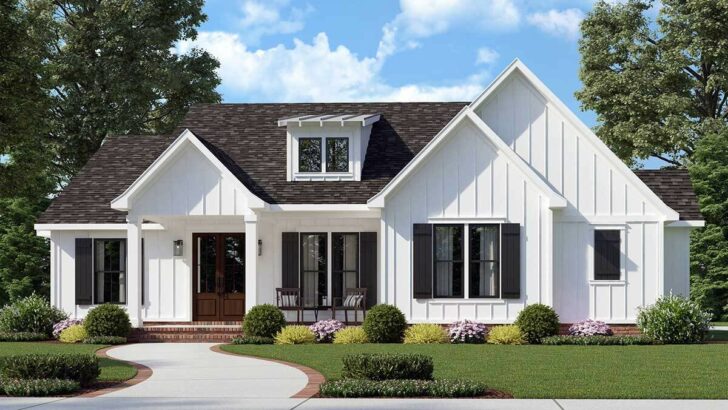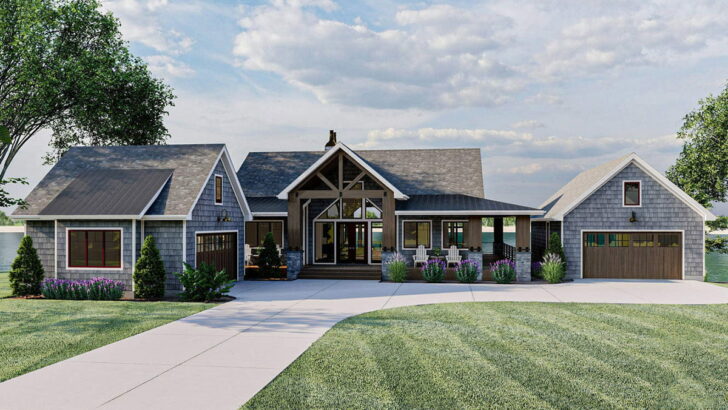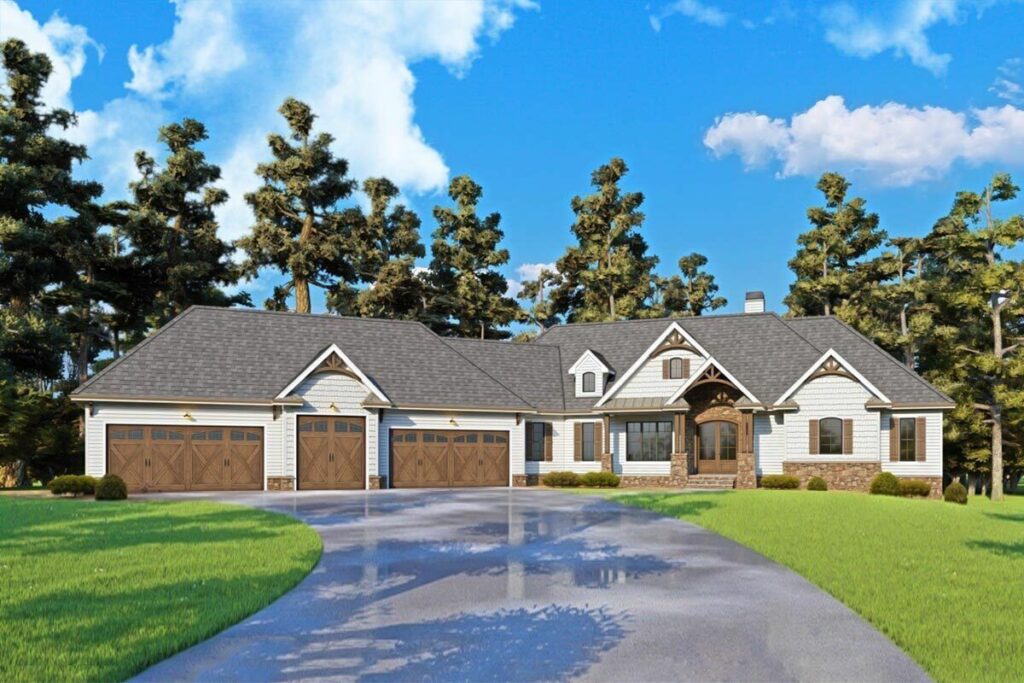
Specifications:
- 4,140 Sq Ft
- 4 Beds
- 4 Baths
- 1 Stories
- 5 Cars
Ah, the quest for the perfect house plan – it’s like searching for a unicorn, but instead of a mythical creature, you’re after square footage and a garage that could double as an airplane hangar.
Today, let’s chat about a home that’s as majestic as a mountain range and as cozy as your favorite flannel shirt: the one-story Mountain Craftsman House Plan with an angled 5-car garage, sprawling across a palatial 4,140 square feet.
First off, let’s address the elephant in the room – or should I say the fleet of elephants? Because, my friends, this house has a garage that can accommodate five cars. Five.
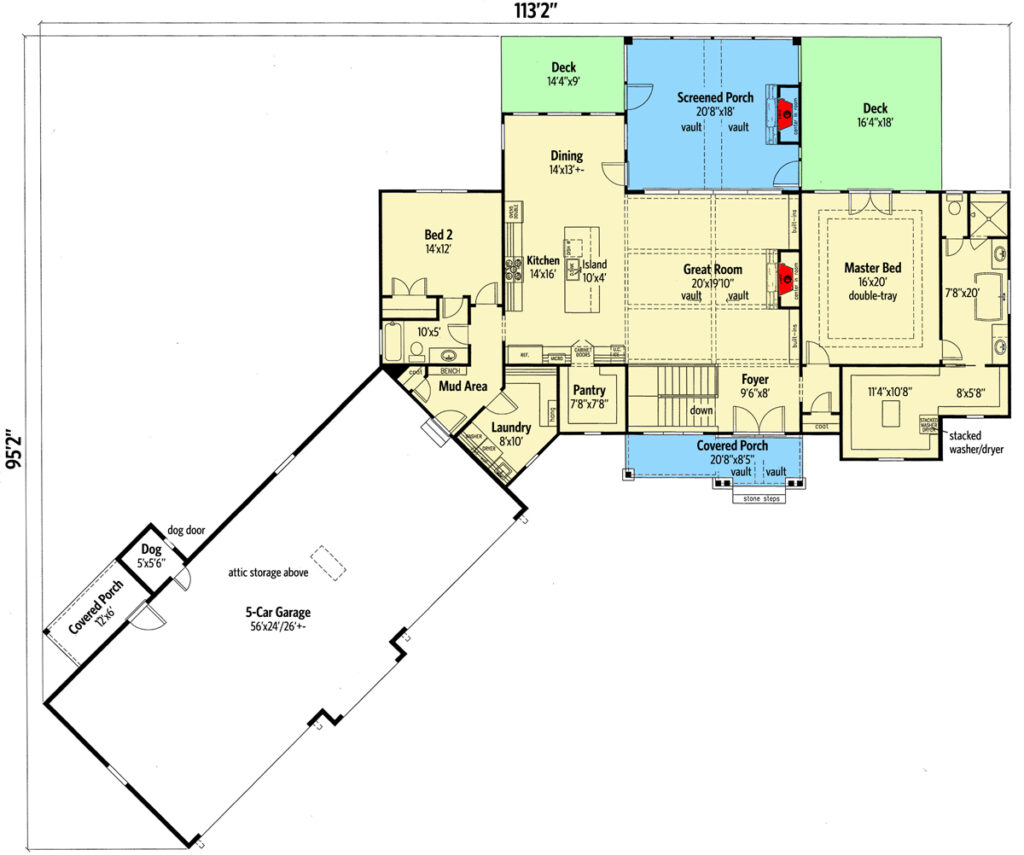
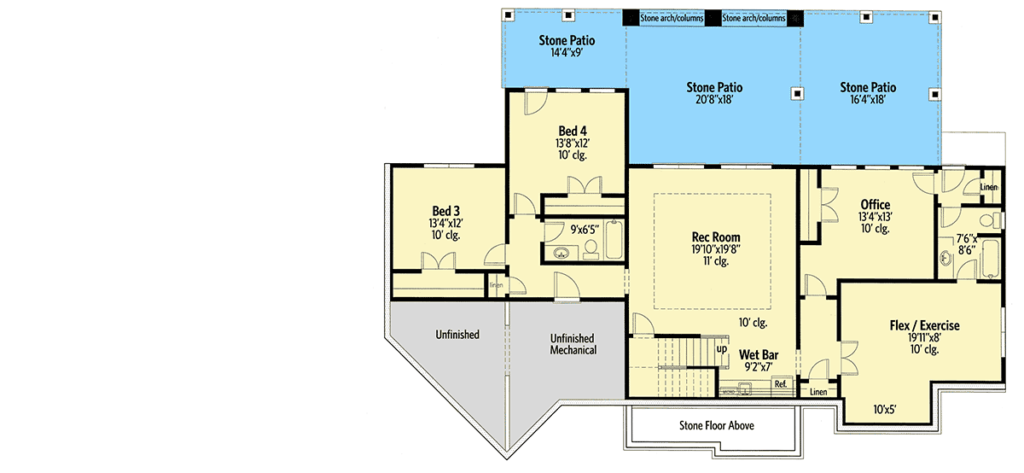
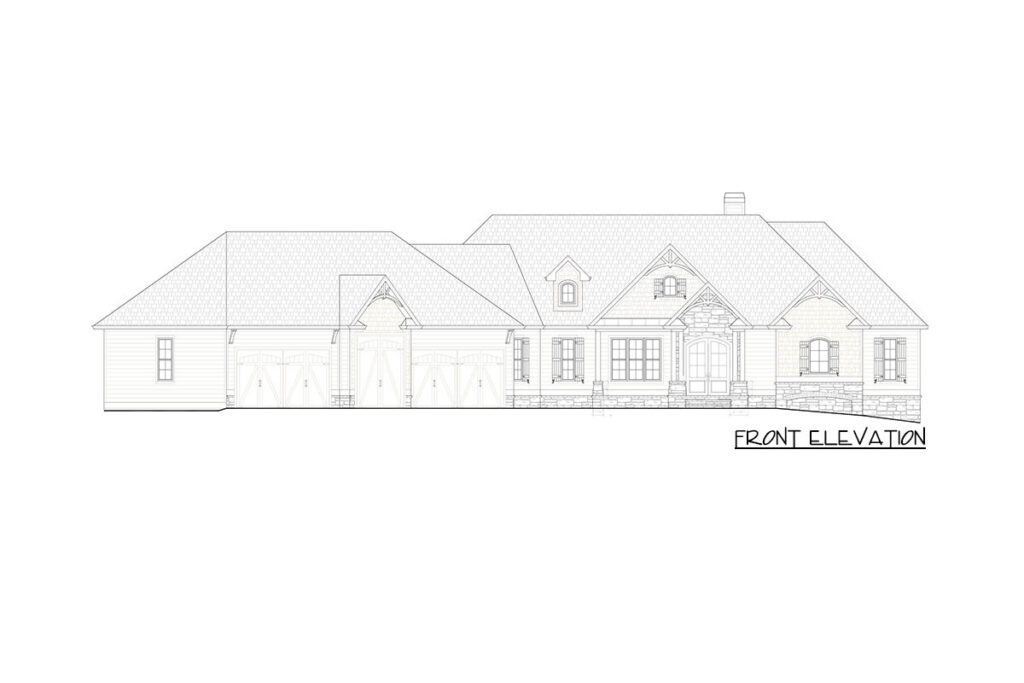
That’s enough room for your daily driver, the classic car you tell everyone you’re going to restore (we both know it’s just taking up space), your partner’s car, and still, there’s room for the kids’ future cars. They’re only toddlers now, but hey, you’re planning ahead!
Related House Plans
Now, let’s waltz into the living space, shall we? This isn’t just any great room; it’s the “Great Room” – capital G, capital R.
It’s where your family will gather, where holidays will happen, and where you’ll accidentally throw a football inside and knock over a vase.
The dining room and kitchen are right there in the mix, ensuring you’re never too far from the fridge during those crucial football games.
Speaking of the kitchen, it’s got a walk-in pantry that could double as a small bedroom. The island is so spacious, you could land a plane on it – which is fitting, considering the size of the garage. And let’s not forget the screened porch with a fireplace.
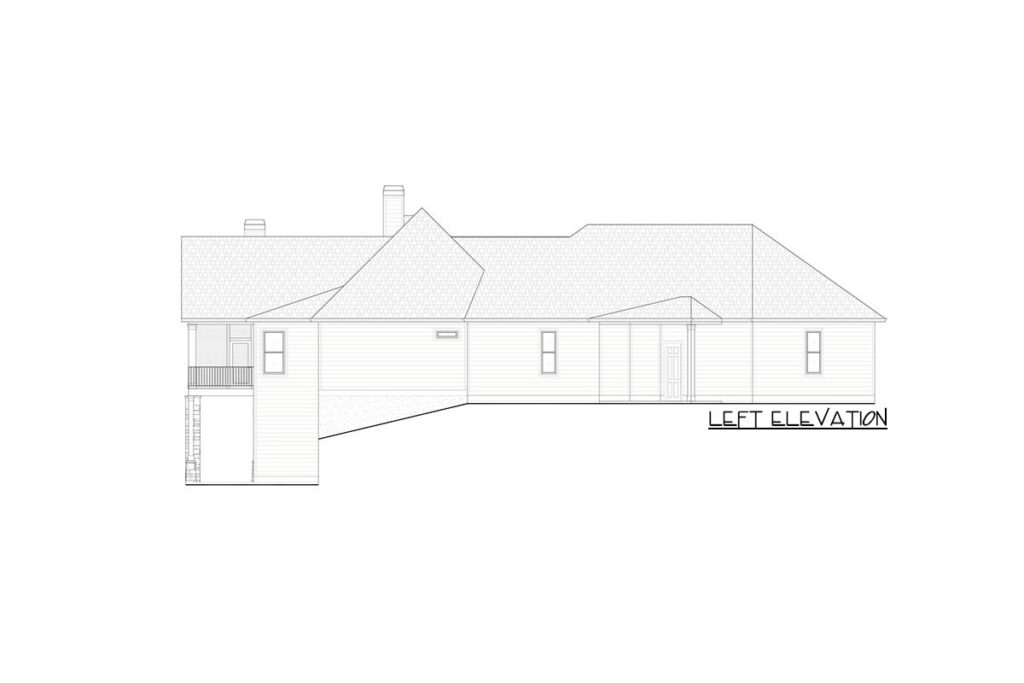
It’s the perfect spot for those nights when you want to be outside but also want to feel like you’re inside. It’s like having your cake and eating it too, but with s’mores.
The master bedroom is what dreams are made of – if your dreams include French doors leading to a secluded deck (ideal for those midnight stargazing dates with your significant other), a double-tray ceiling (because one tray is just not enough), and a walk-in closet that comes with its own washer/dryer.
That’s right, you can literally throw your socks into the wash from your bed. The en-suite bathroom has dual sinks, which means less elbowing each other in the morning. And a commode room that gives you the privacy you need for… well, you know.
Related House Plans
Now, let’s talk about the walk-out basement, because this house sits on a sloped lot like it was meant to be there. It’s got 12-foot ceilings, which is great for both your tallest friends and your indoor plant collection that’s gotten out of hand.
There’s a recreation room large enough for a pool table, a ping-pong table, and probably a bowling alley.
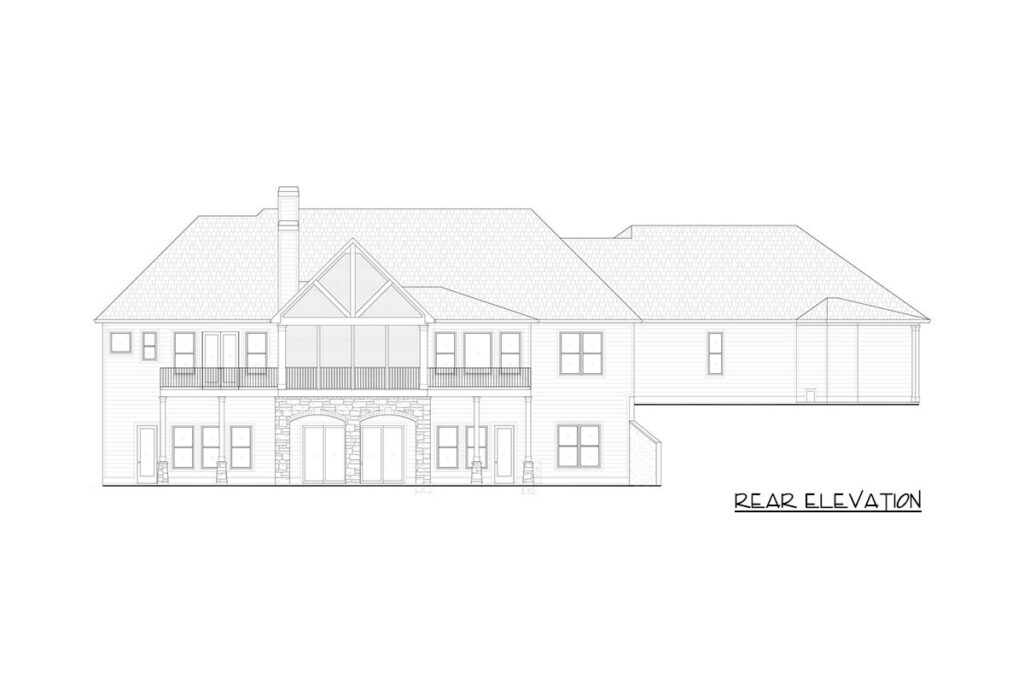
Two bedrooms with full bathrooms mean your guests or kids can have their own space, and there’s even a flex/exercise room for when you feel guilty about skipping the gym.
Plus, an office – because in this day and age, who doesn’t work from home at least part of the time?
Now, let’s not forget the curb appeal. Arched windows and stone accents make this house look like it’s straight out of a fairy tale – if fairy tales were set in upscale mountain communities. And that dormer window is like the cherry on top of a very sophisticated sundae.
This house plan is curated by Architectural Designs, a company that’s seen more house plans than I’ve seen episodes of “House Hunters.”
They work with hundreds of residential building designers and architects, which means they’re like the matchmakers of the house plan world, connecting you with the home of your dreams.

In conclusion, if you’re in the market for a house that’s as functional as it is beautiful, with a garage that’s basically a “Transformers” movie set, and living spaces that scream “I’ve made it,” then this Mountain Craftsman House Plan might just be your ticket.
It’s a home that says, “I enjoy the finer things in life, like not having to fight for sink space and being able to do laundry in my closet.” So, if you’re ready to live the dream – or at least dream about living – this might just be the house plan for you.
You May Also Like These House Plans:
Find More House Plans
By Bedrooms:
1 Bedroom • 2 Bedrooms • 3 Bedrooms • 4 Bedrooms • 5 Bedrooms • 6 Bedrooms • 7 Bedrooms • 8 Bedrooms • 9 Bedrooms • 10 Bedrooms
By Levels:
By Total Size:
Under 1,000 SF • 1,000 to 1,500 SF • 1,500 to 2,000 SF • 2,000 to 2,500 SF • 2,500 to 3,000 SF • 3,000 to 3,500 SF • 3,500 to 4,000 SF • 4,000 to 5,000 SF • 5,000 to 10,000 SF • 10,000 to 15,000 SF

