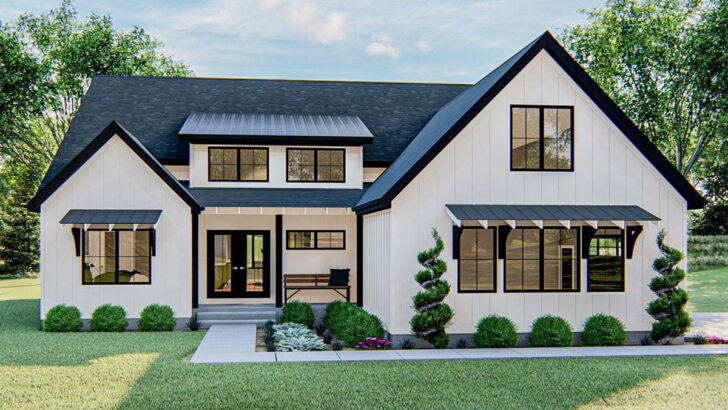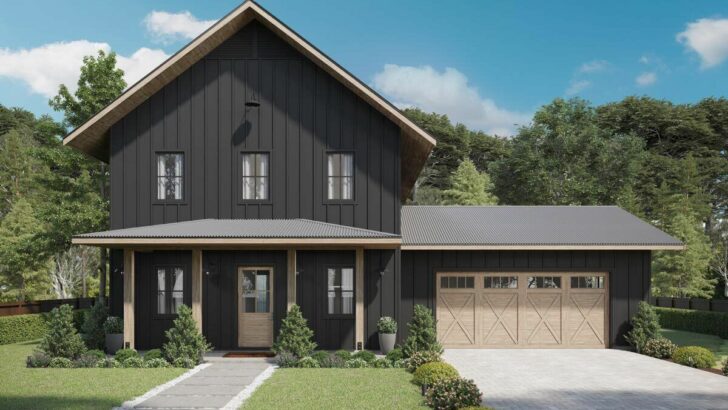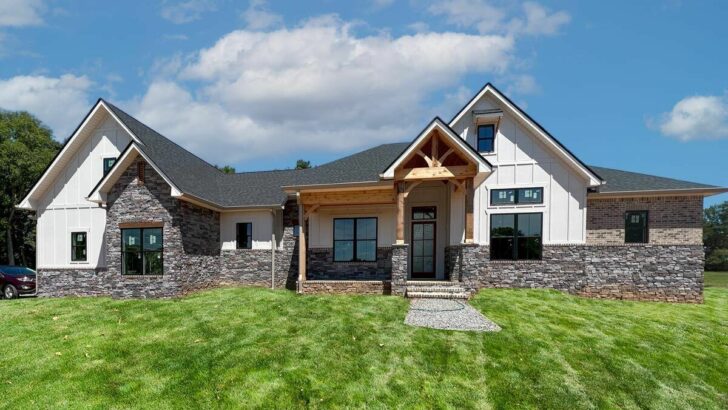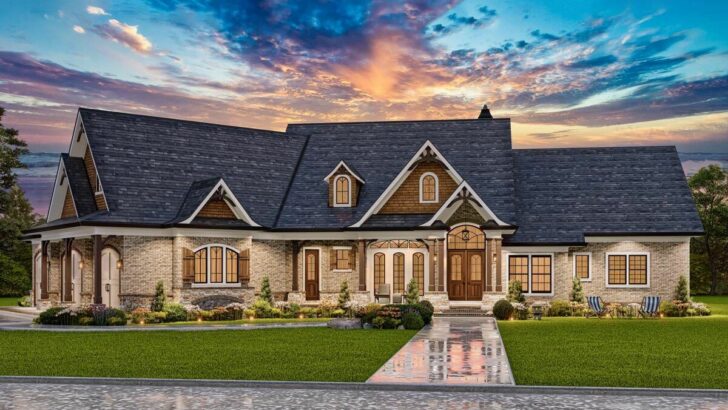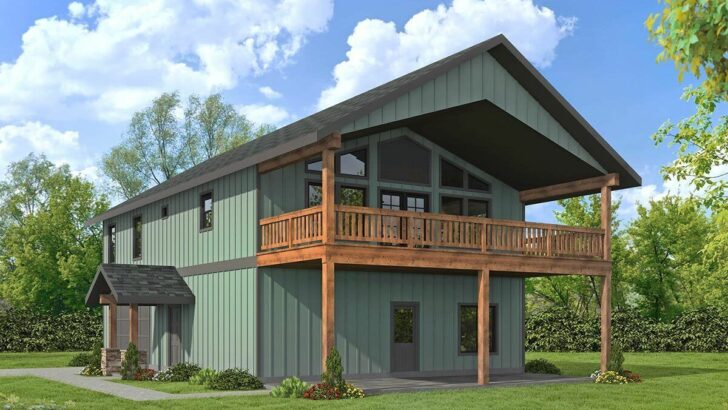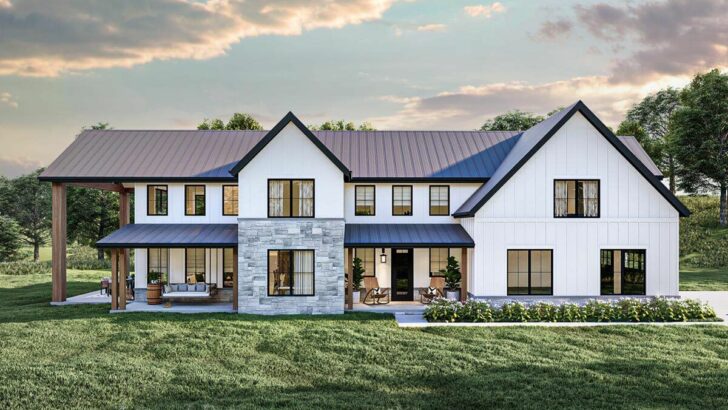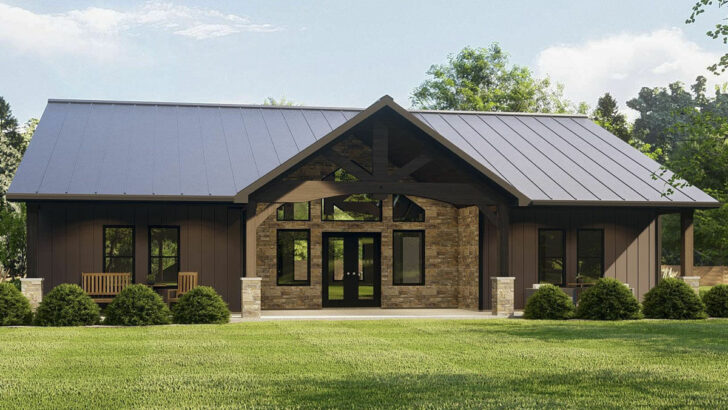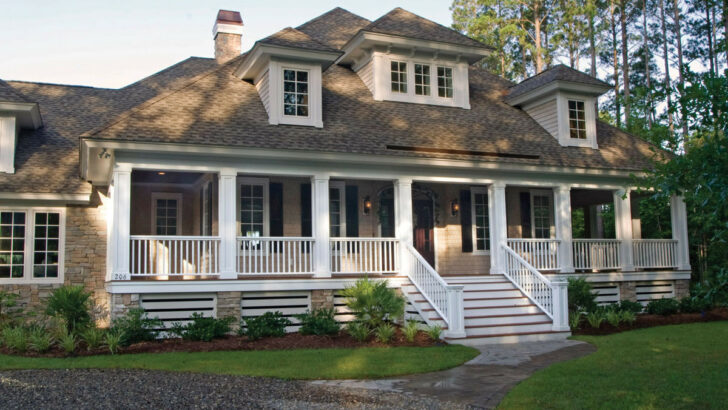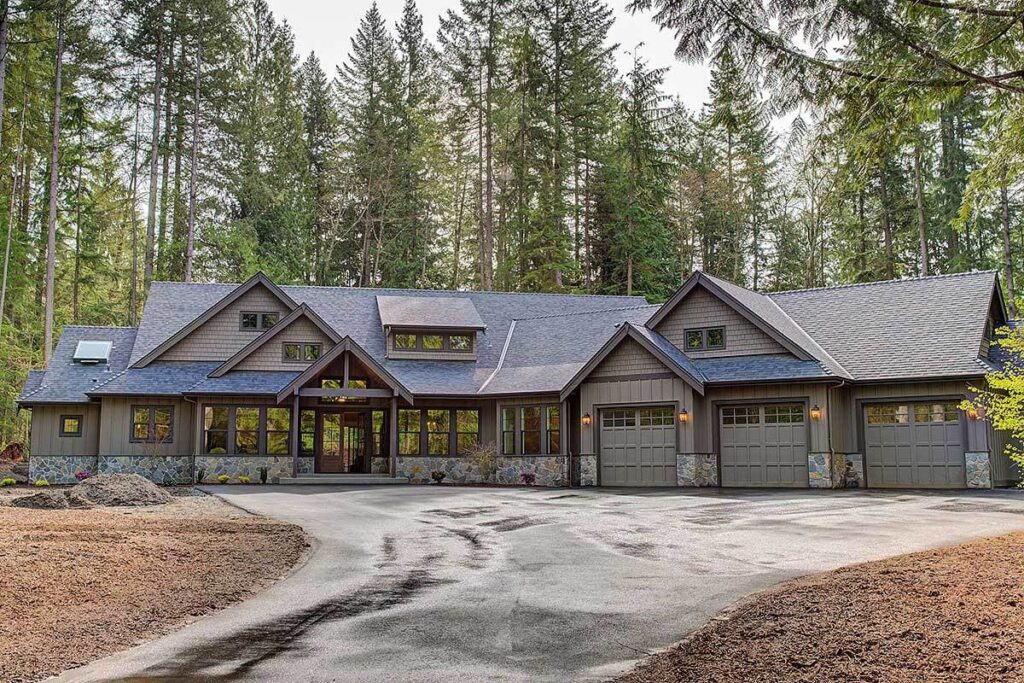
Specifications:
- 4,420 Sq Ft
- 4 Beds
- 3.5 Baths
- 1 Stories
- 4 Cars
Hey there, home enthusiasts! Are you ready to dive into the world of a breathtaking one-level Craftsman house that redefines luxurious living?
Trust me, you’ll want to grab a cup of coffee for this one because we’re about to embark on a journey through a home that’s not just a space, but a statement.
Imagine a sprawling 4,420 sq ft masterpiece, designed to offer the pinnacle of comfort and style – all on one level. Yes, you heard that right! No more stair-climbing marathons just to grab a midnight snack.
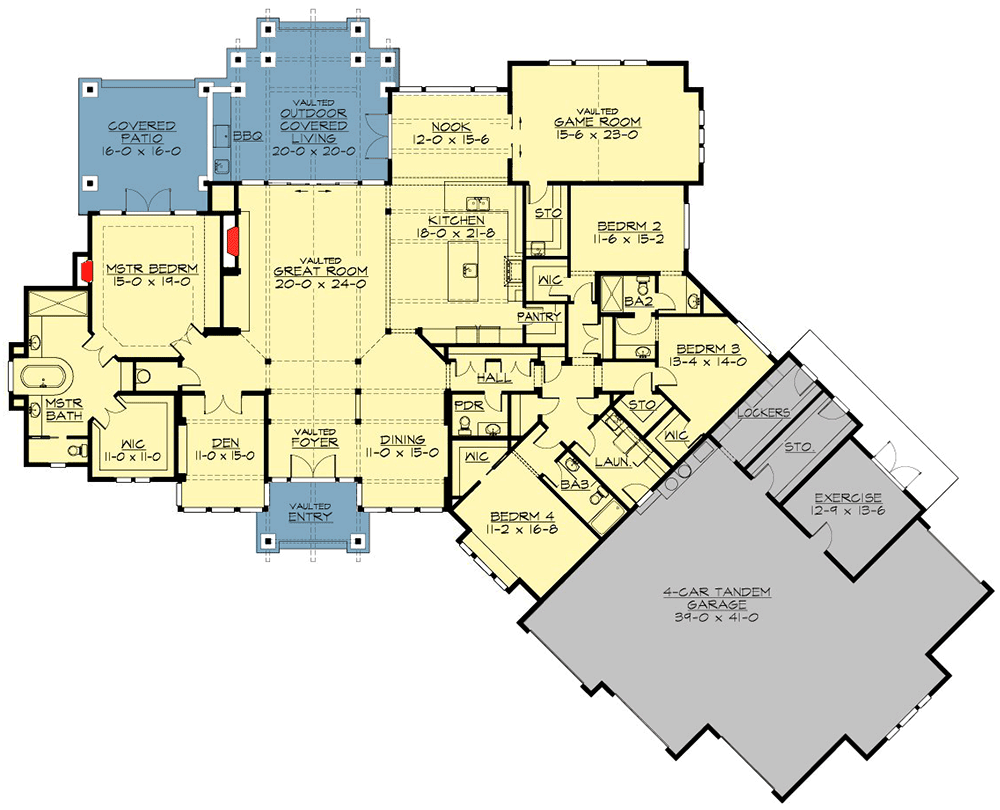


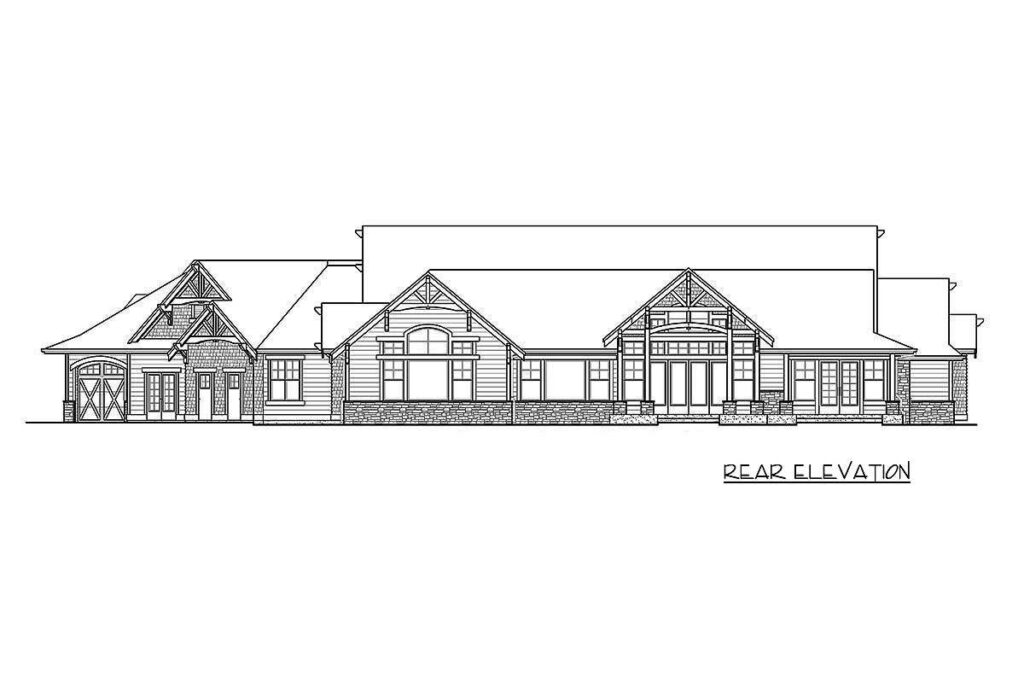
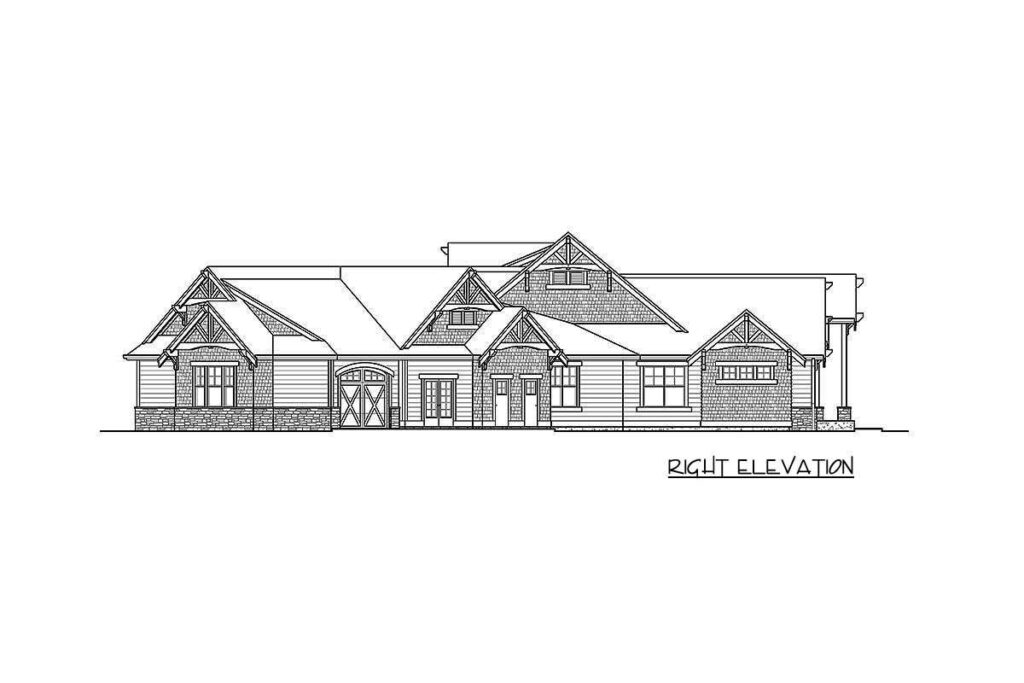
As soon as you step into this house, the first thing that’ll catch your eye (and hold it captive) are the beamed ceilings.
Related House Plans
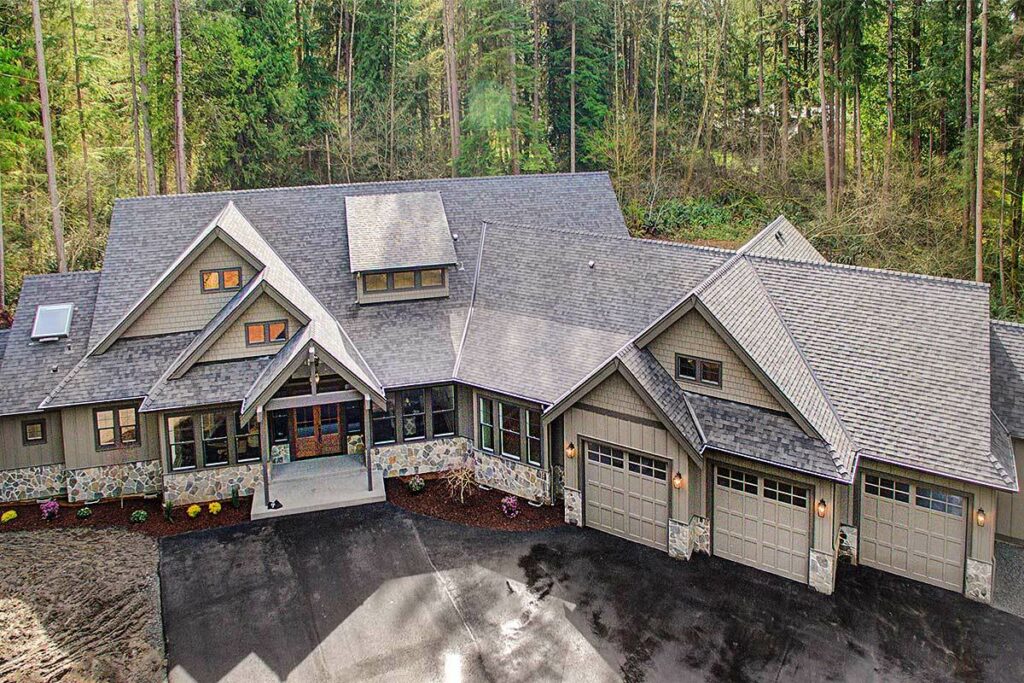
They’re everywhere, adding a touch of rustic charm that’ll make your heart skip a beat. But wait, there’s more! Vaulted and tray ceilings join the party, making each room a unique experience in itself.
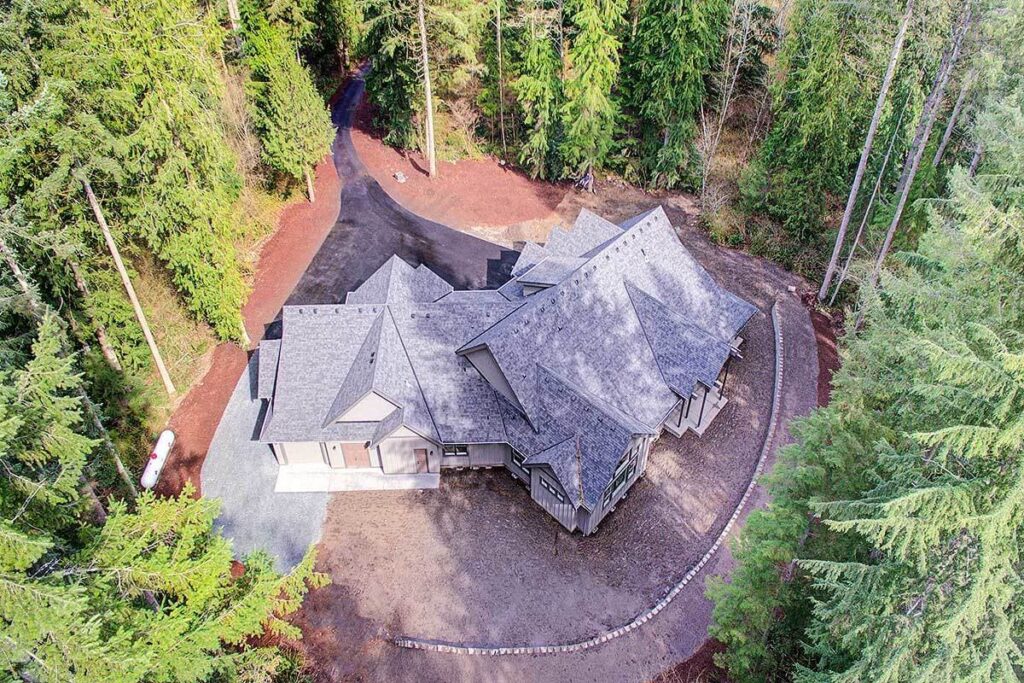
Picture this: You’re standing in the vaulted foyer, awestruck by the unobstructed views stretching all the way to the outdoor living room.
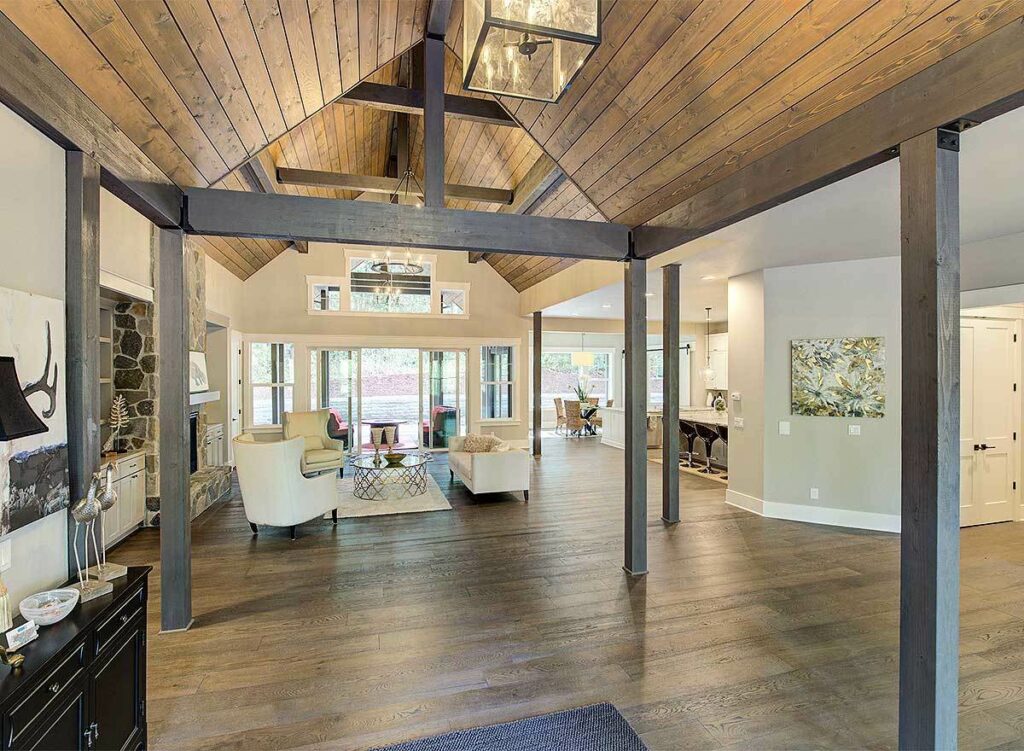
Yes, even the outdoors is vaulted – because why not? It’s like Mother Nature and architecture had a baby, and it’s gorgeous!
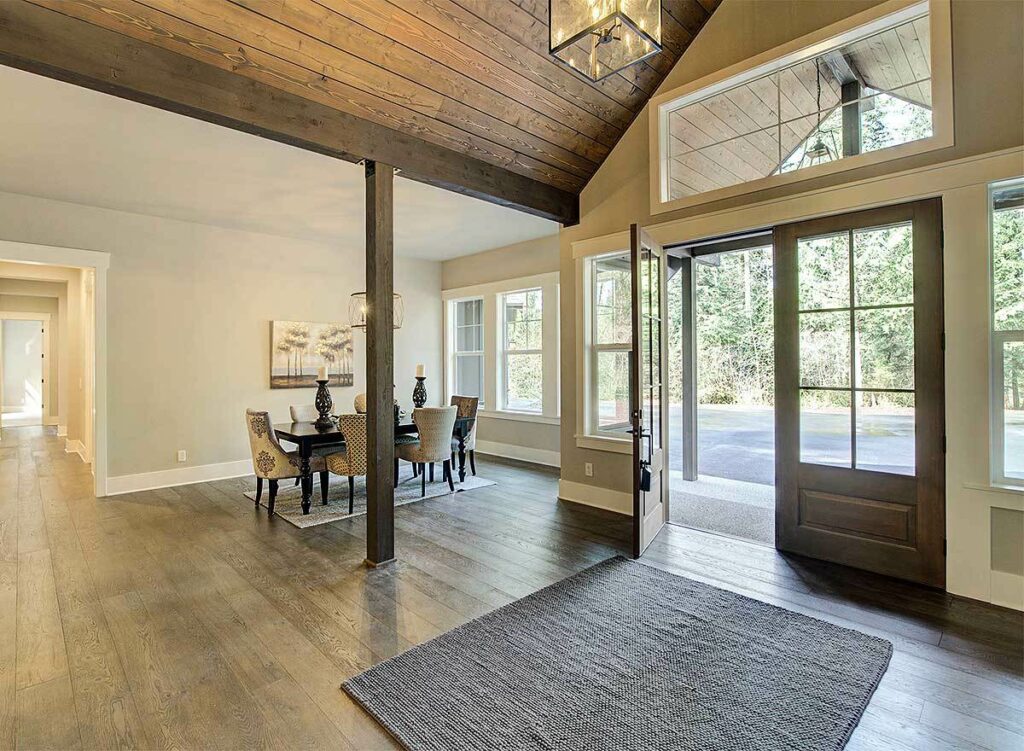
Moving on, you’ll find the dining room. Separated by a half wall from the foyer, it’s an open space that screams ‘fancy dinner parties’ or ‘the place where I accidentally spill wine and laugh it off.’
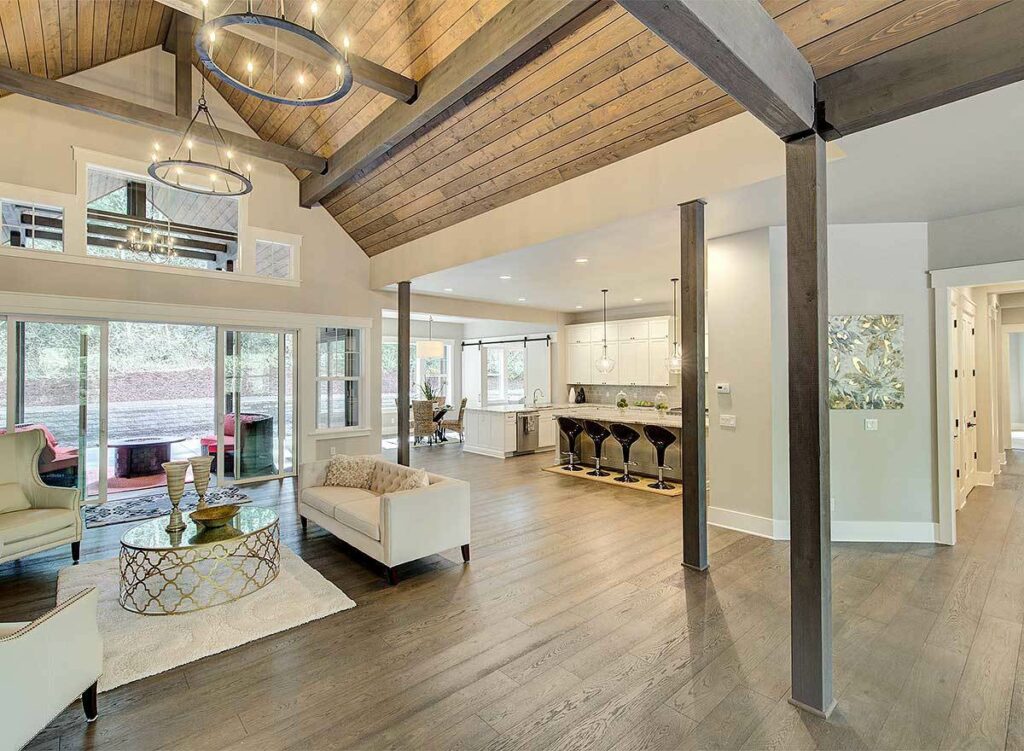
The open layout of this house is like a breath of fresh air. It flows seamlessly, yet offers cozy nooks for when you need a little “me time.” Take the game room, for instance.

It’s huge and can be closed off with pocket doors – perfect for when your monopoly game gets a bit too loud.

And for those quieter moments, there’s a serene den that’s basically a hug in the form of a room.
Related House Plans

Now, let’s talk about the master suite. Tucked away in its own wing (yes, wings are not just for birds and planes), it’s a sanctuary of peace.
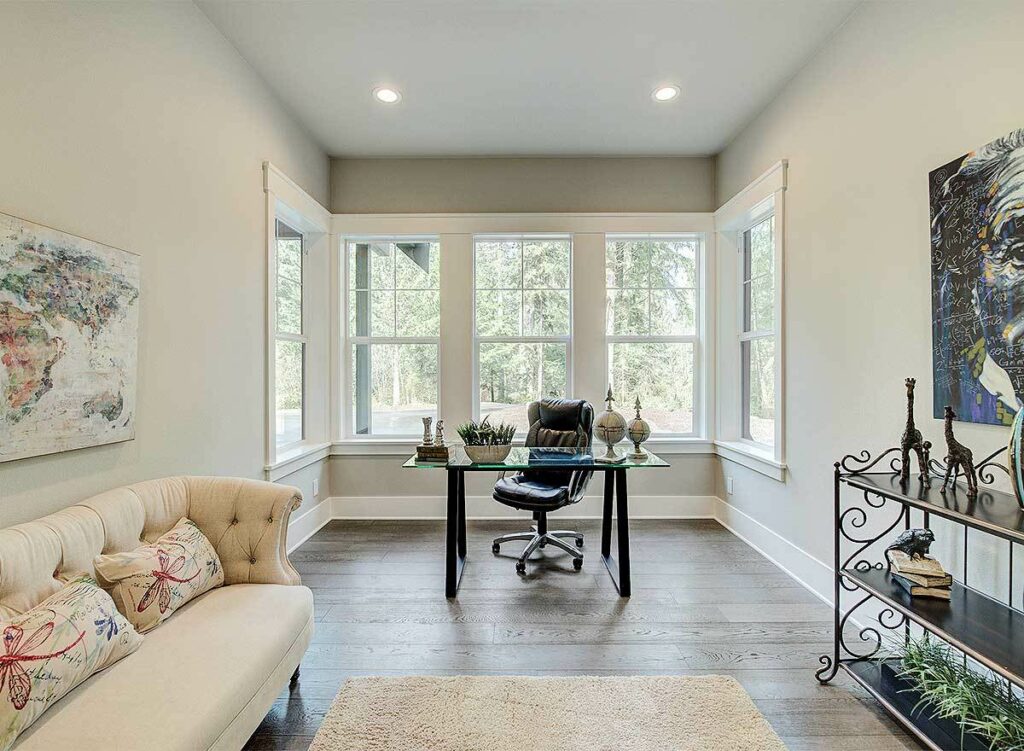
Double doors open to a private covered patio, ideal for those mornings when you want to sip your coffee and pretend you’re in a commercial.

The master bathroom is no less impressive, with a soaking tub that’s basically a mini pool.
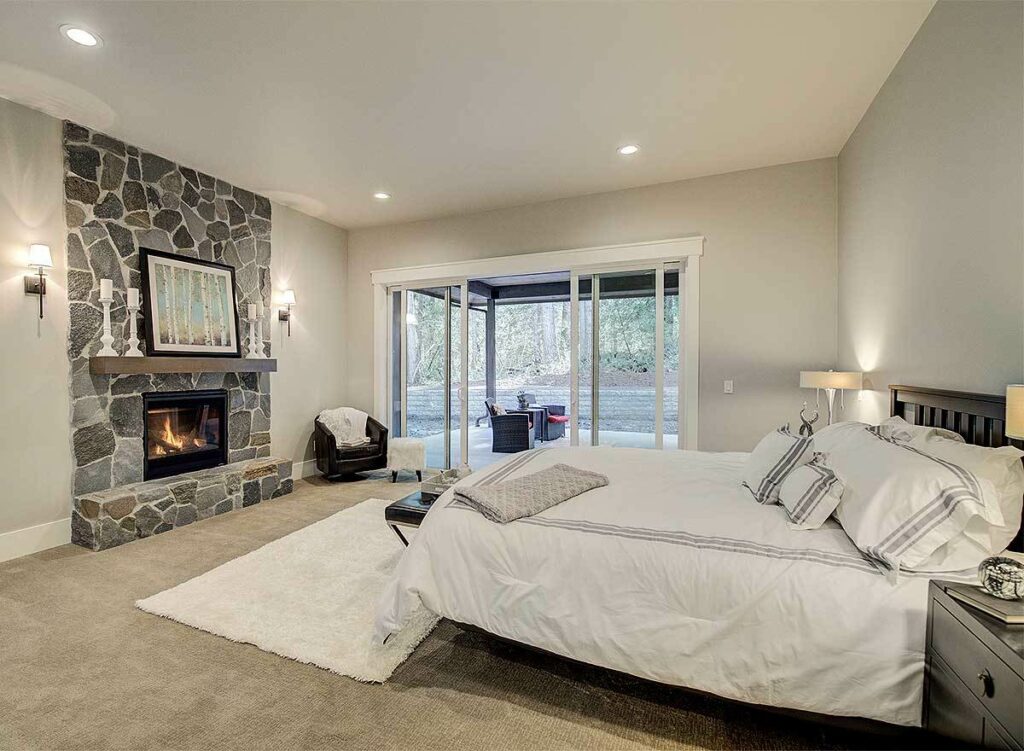
The rest of the bedrooms are like a hug – warm, comforting, and on the opposite side of the home for when you need a break from your loved ones (we all do, no judgment here).

Each room is spacious, ensuring no one fights over who got the ‘bigger room.’
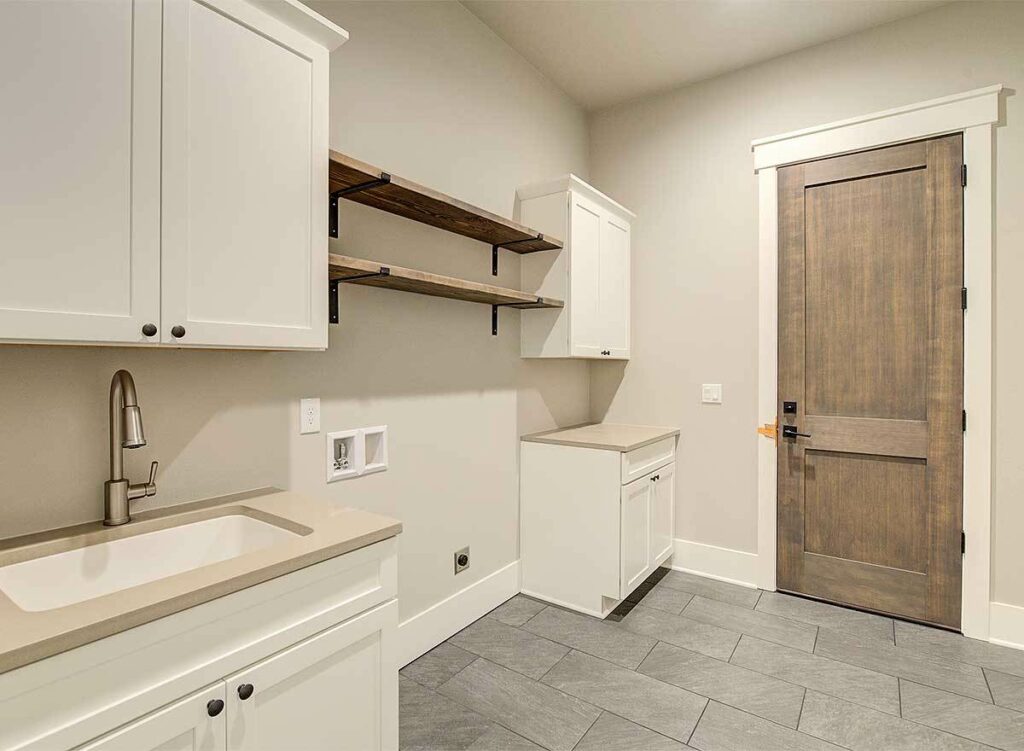
Finally, let’s motor our way to the garage. It’s not just a place to park your cars (four of them, to be exact). It’s a world of its own with a locker room, a storage closet, and even an exercise room.
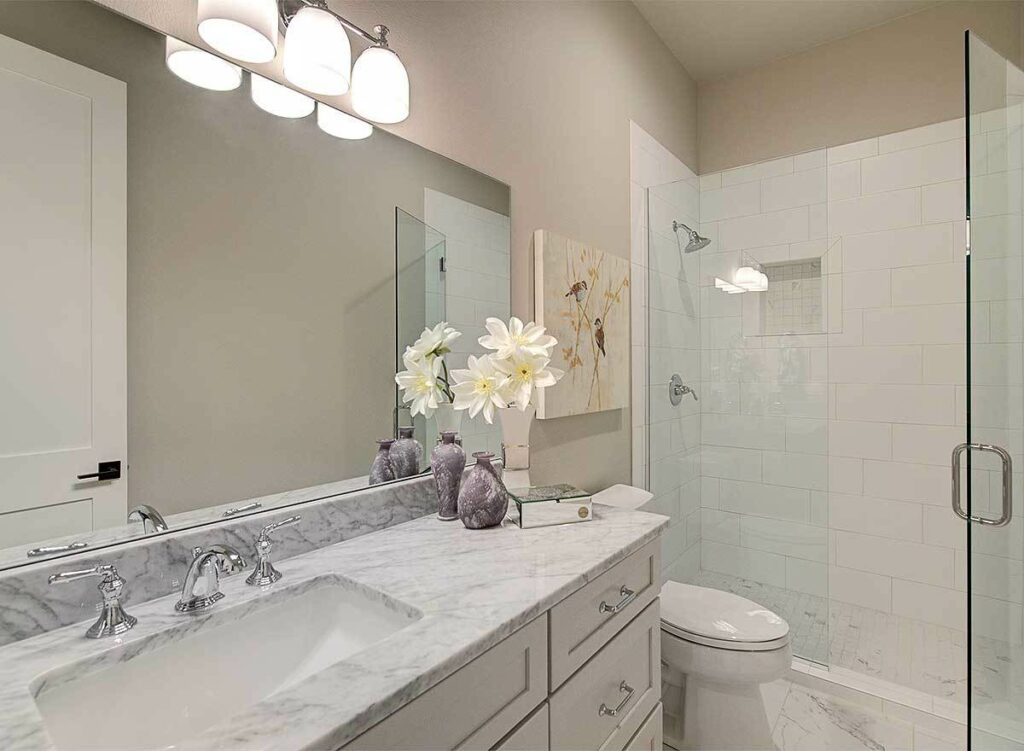
Yes, now you can conveniently forget to go to the gym because you have one at home!
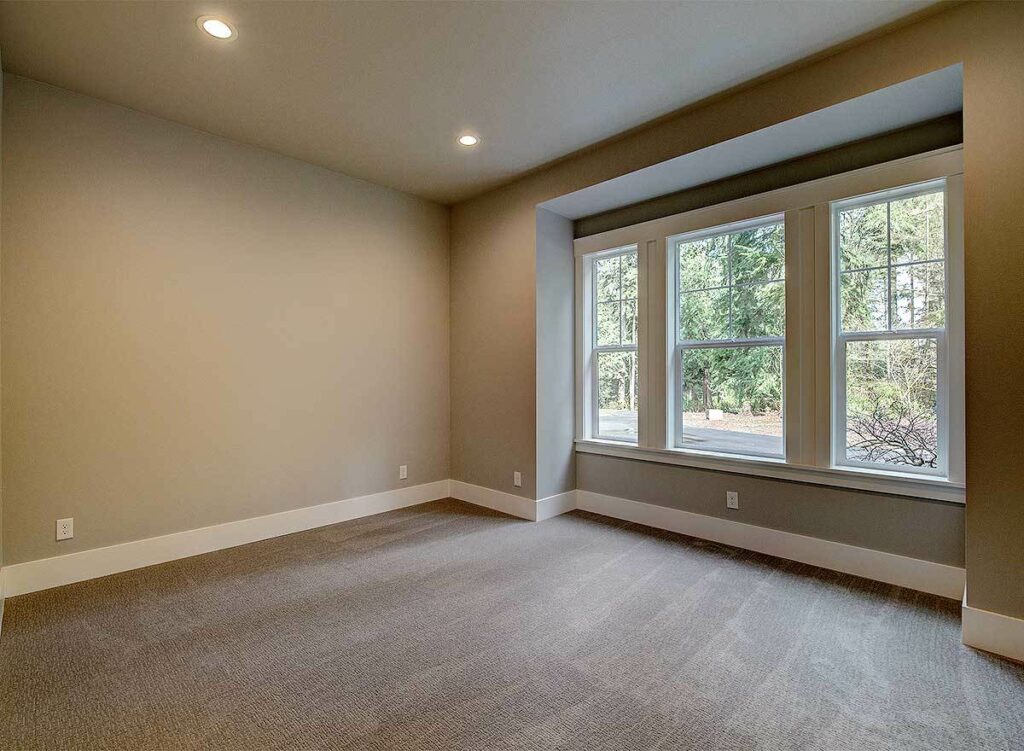
This Craftsman house is not just a dwelling; it’s a dream wrapped in elegance, comfort, and a touch of whimsy. It’s where luxury meets practicality, and where every day feels like a staycation.

Whether you’re hosting a grand soiree or enjoying a quiet evening, this house adapts, making every moment spent inside a memory worth cherishing.
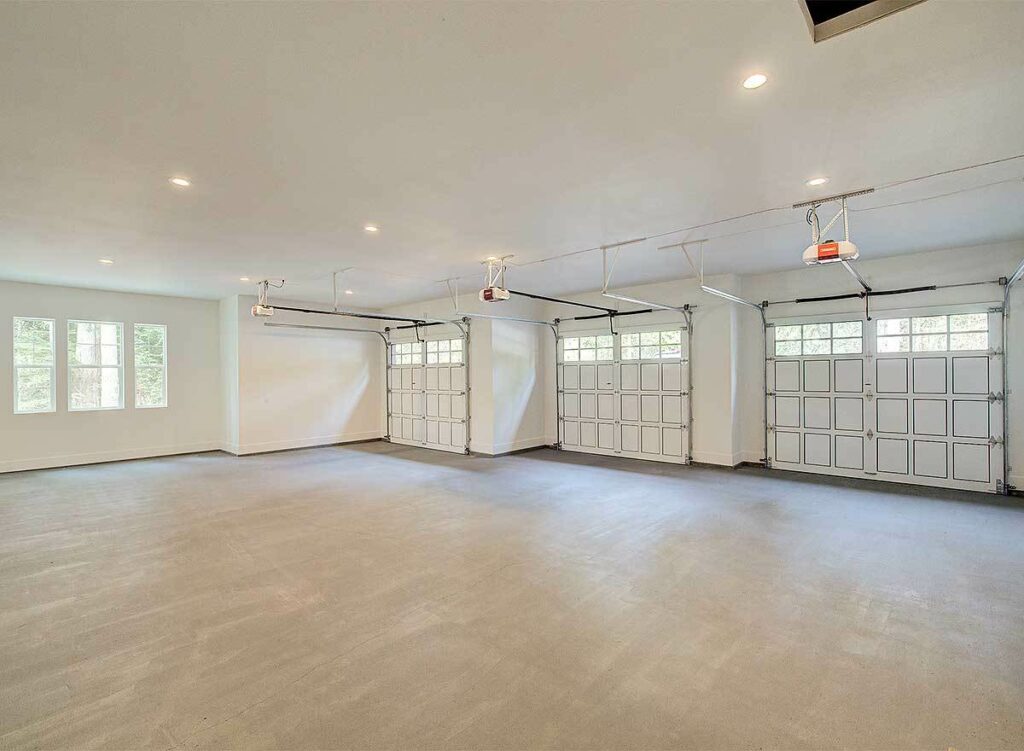
So, what do you say? Ready to make this house your home? Or at least daydream about it until you hit the lottery?
Either way, one thing’s for sure – homes like this are more than just structures; they’re experiences waiting to be lived.
You May Also Like These House Plans:
Find More House Plans
By Bedrooms:
1 Bedroom • 2 Bedrooms • 3 Bedrooms • 4 Bedrooms • 5 Bedrooms • 6 Bedrooms • 7 Bedrooms • 8 Bedrooms • 9 Bedrooms • 10 Bedrooms
By Levels:
By Total Size:
Under 1,000 SF • 1,000 to 1,500 SF • 1,500 to 2,000 SF • 2,000 to 2,500 SF • 2,500 to 3,000 SF • 3,000 to 3,500 SF • 3,500 to 4,000 SF • 4,000 to 5,000 SF • 5,000 to 10,000 SF • 10,000 to 15,000 SF

