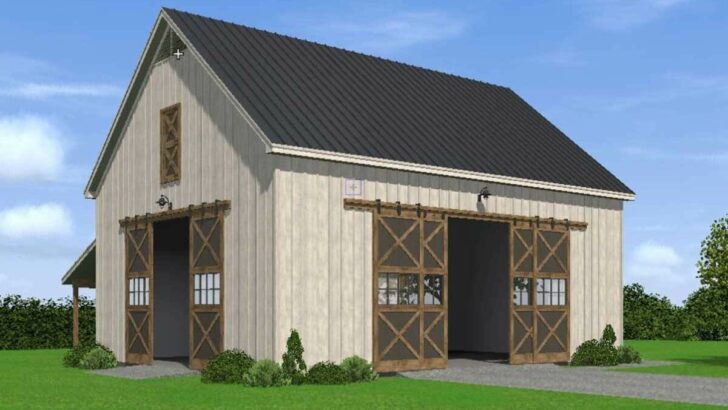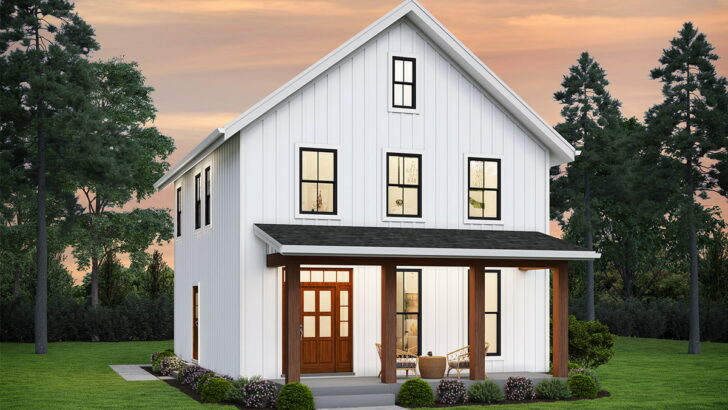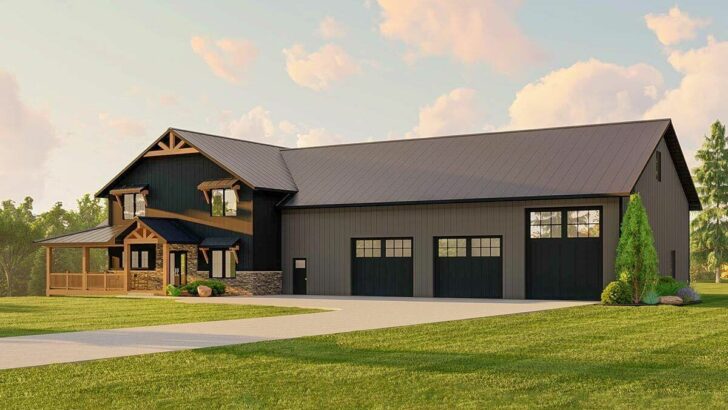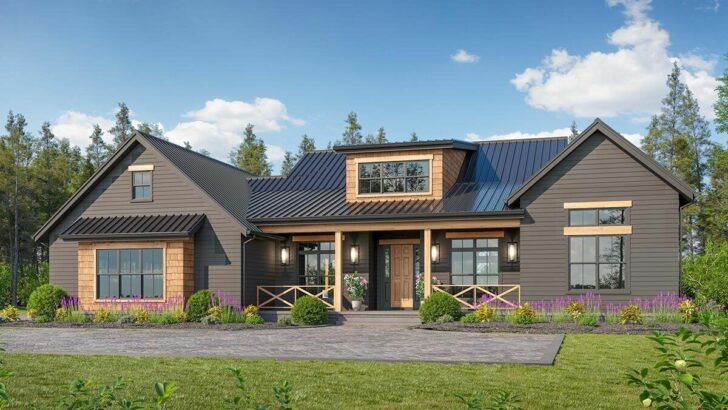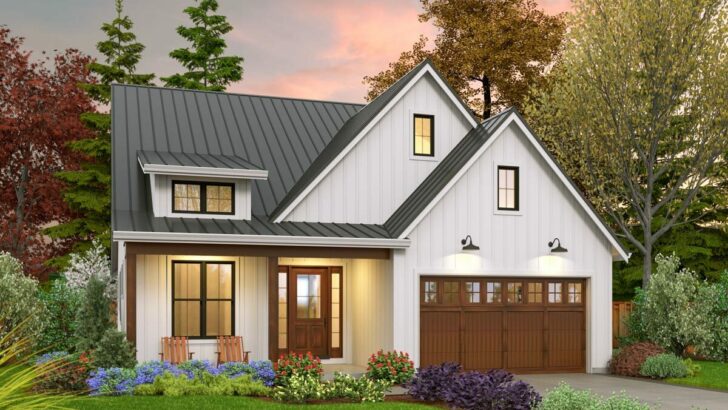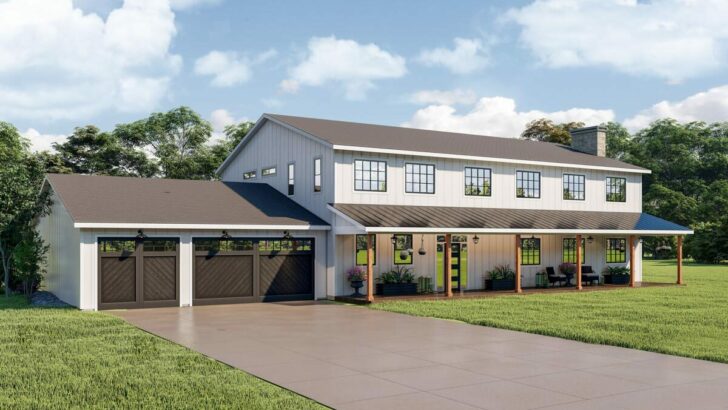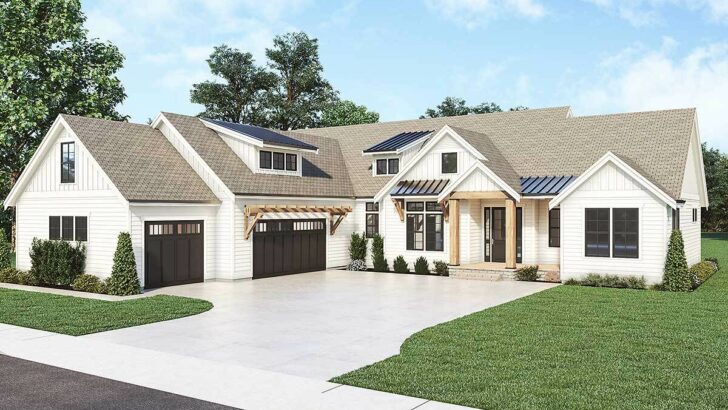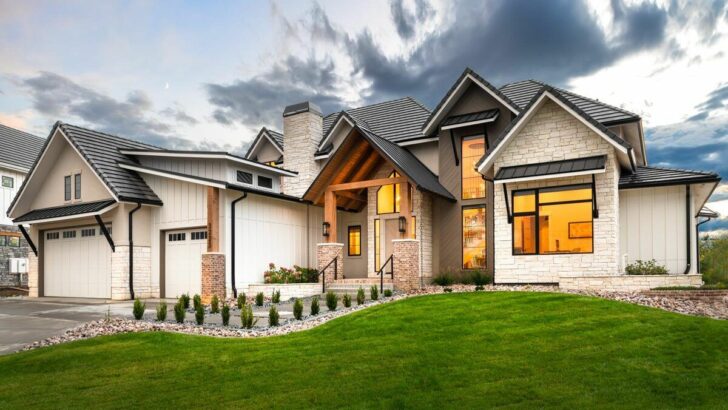
Specifications:
- 2,015 Sq Ft
- 3 – 5 Beds
- 2 – 4 Baths
- 1 Stories
- 2 Cars
Ah, house plans!
They’re like recipes for dream homes, aren’t they?
But instead of flour and sugar, we’re mixing bedrooms and bathrooms.
Today, I’m taking you through a tour of a stunning One-Story 3-Bed Modern Farmhouse Plan, complete with an upstairs loft.
It’s not just a house; it’s a 2015 Sq Ft bundle of joy.



Farmhouses aren’t just for farms anymore, folks.
Related House Plans
This modern twist on a classic style offers a cozy yet chic vibe that says, “I’m stylish, but I can also bake a mean apple pie.”
With its single-story layout spread across 2,015 square feet, this home is like that one friend who’s good at everything – spacious yet humble, stylish yet practical.
Let’s start with the kitchen because, let’s face it, that’s where you’ll be hosting your legendary taco nights.

The L-shaped layout isn’t just for looks – it’s a strategic move to ensure you can reach the fridge, stove, and wine rack in three easy steps.
And the island? It’s not just a piece of furniture; it’s command central during parties.
Adjacent to the kitchen is the dining area, the stage for countless family stories and awkward holiday dinners.
It’s like the Switzerland of the house – neutral but crucial.
Related House Plans

And the best part? It opens onto a rear covered patio.
Hello, alfresco dining and impromptu BBQs!
Now, the master suite – it’s more than a bedroom; it’s a weekend getaway.
With a cathedral ceiling, it’s practically a chapel of relaxation.

Tucked away for privacy, it whispers, “Come here after a long day, and forget your worries.”
The master bath has a whirlpool tub that screams luxury and a walk-in closet that could double as a small boutique.
The two additional bedrooms aren’t just rooms; they’re sanctuaries for sleepovers and late-night chats.
Sharing a bath, they remind us of the importance of sharing and, well, scheduling.

One even offers a bird’s-eye view of the covered porch, because who doesn’t like to spy on the neighbors in style?
And just when you thought it couldn’t get any better, there’s the bonus loft upstairs.
It’s like finding an extra fry at the bottom of the bag – a delightful surprise.
This 473 square feet of expansion space is your canvas – a home office, a yoga studio, or a hideout when relatives visit.

We can’t forget the 2-car garage.
It’s not just for cars; it’s a storage space for your dreams and failed DIY projects.
It’s a place where you swear you’ll organize one day, but let’s be honest, it’s more likely to turn into a mini museum of miscellaneous items.
This modern farmhouse plan isn’t just a blueprint; it’s a ticket to a lifestyle.

With 5 bedrooms, 4 baths, and a plethora of features, it’s a home that’s ready for life’s ups and downs.
It’s where memories will be made, where laughter will echo, and where you’ll inevitably lose the TV remote.
So, if you’re looking for a home that combines style, comfort, and a sprinkle of humor, this plan might just be your cup of tea.
Or, in this case, your glass of chilled lemonade on that rear covered patio.
Cheers to home sweet home!
You May Also Like These House Plans:
Find More House Plans
By Bedrooms:
1 Bedroom • 2 Bedrooms • 3 Bedrooms • 4 Bedrooms • 5 Bedrooms • 6 Bedrooms • 7 Bedrooms • 8 Bedrooms • 9 Bedrooms • 10 Bedrooms
By Levels:
By Total Size:
Under 1,000 SF • 1,000 to 1,500 SF • 1,500 to 2,000 SF • 2,000 to 2,500 SF • 2,500 to 3,000 SF • 3,000 to 3,500 SF • 3,500 to 4,000 SF • 4,000 to 5,000 SF • 5,000 to 10,000 SF • 10,000 to 15,000 SF

