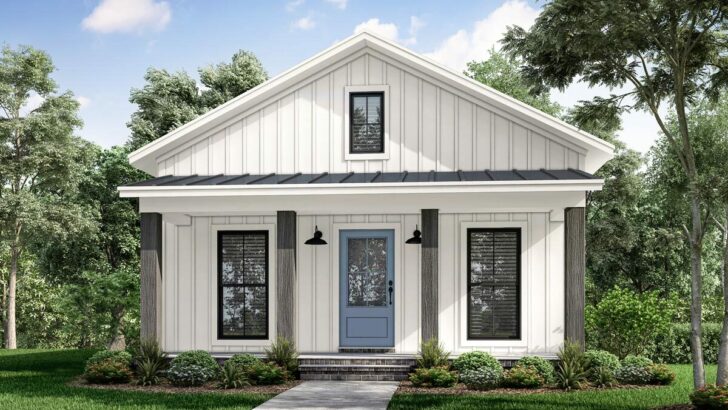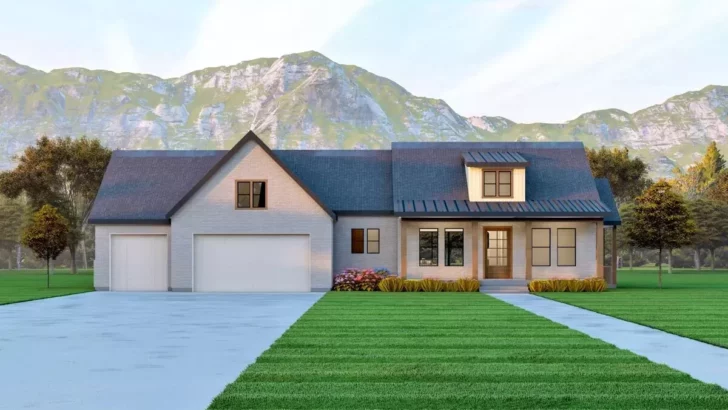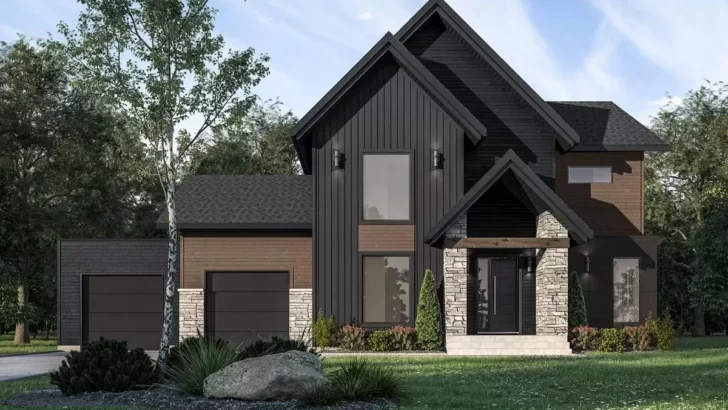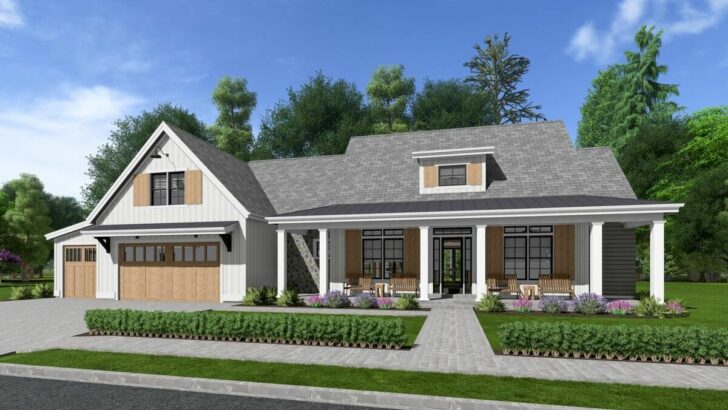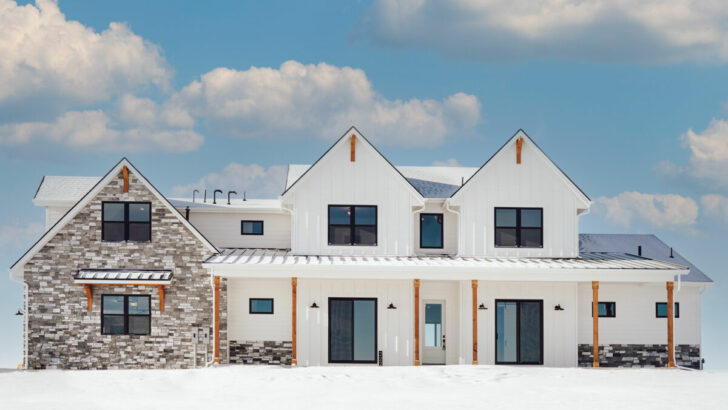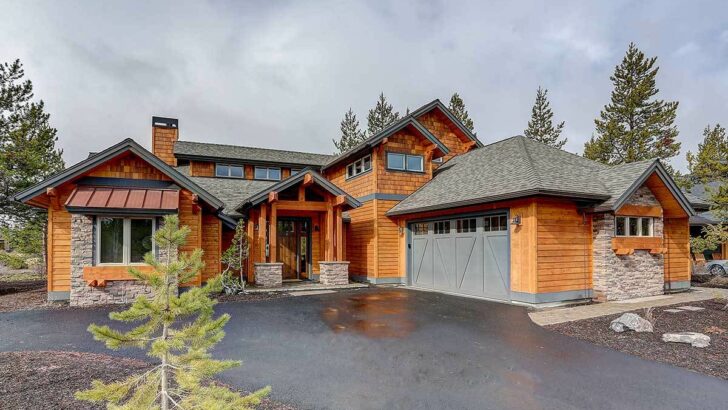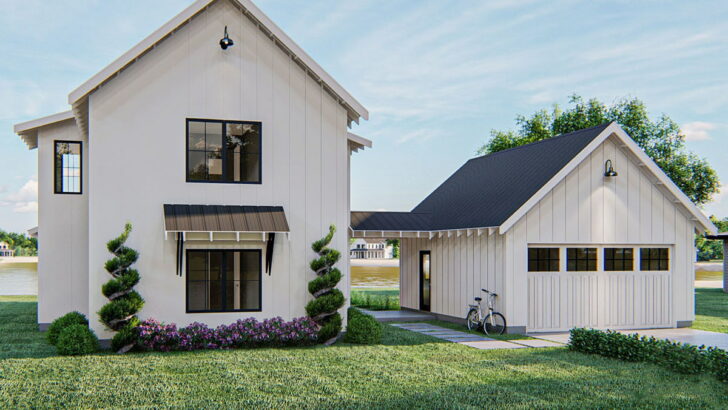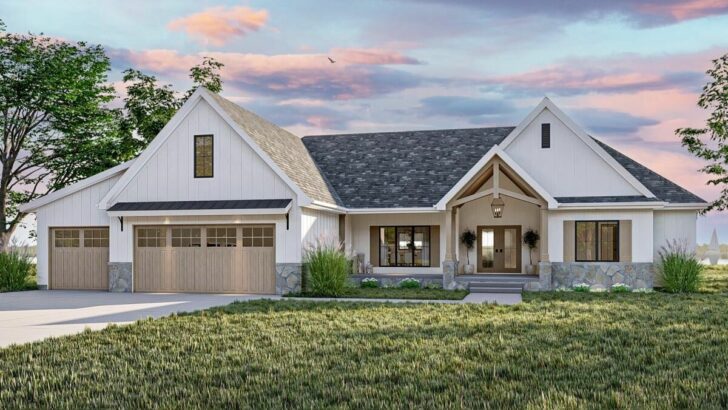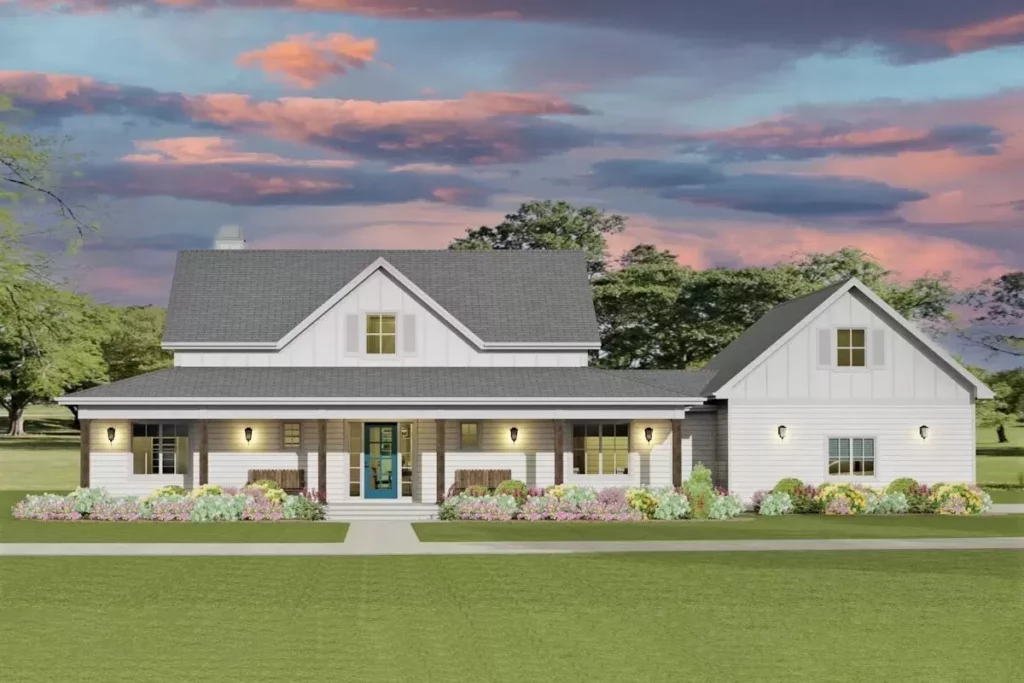
Specifications:
- 2,491 Sq Ft
- 4 – 5 Beds
- 3.5 Baths
- 2 Stories
- 3 Cars
Imagine waking up in a home that blends the heartwarming charm of country living with the sleek comforts of modern design.
That’s exactly what you get with this stunning Modern Farmhouse plan.
But before we dive into the nitty-gritty, let me tell you, this isn’t your grandma’s farmhouse.
With a home office, optional bonus rooms, and more space than you can shake a stick at, this house plan is where old meets new, and they get along like a house on fire!
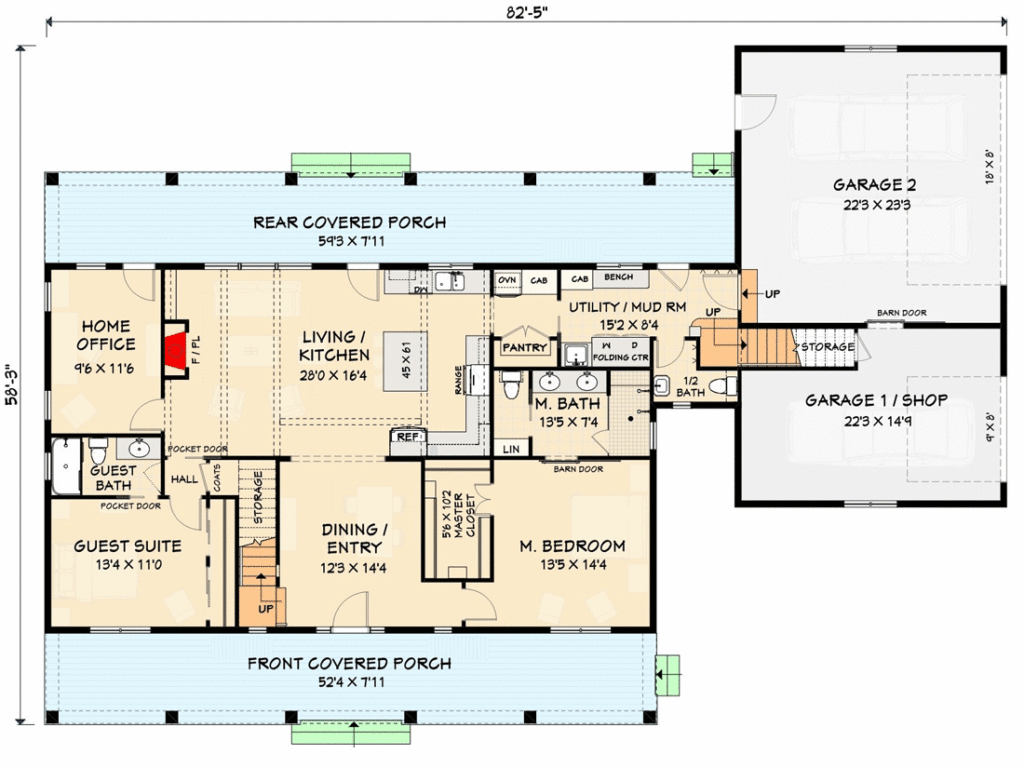
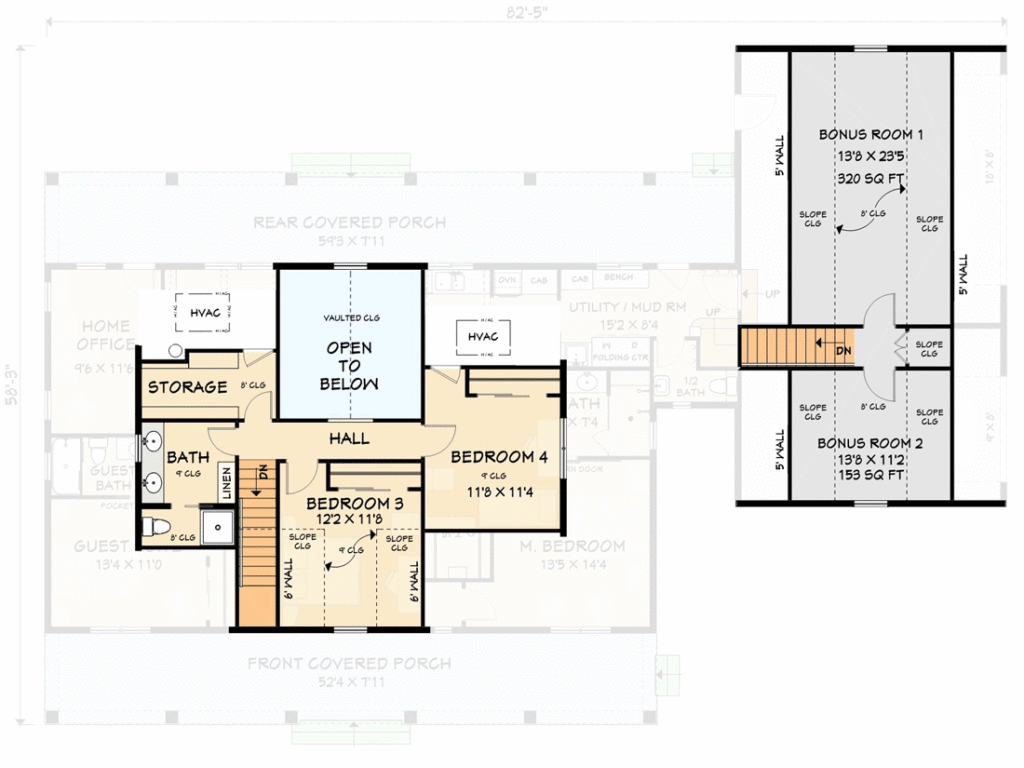
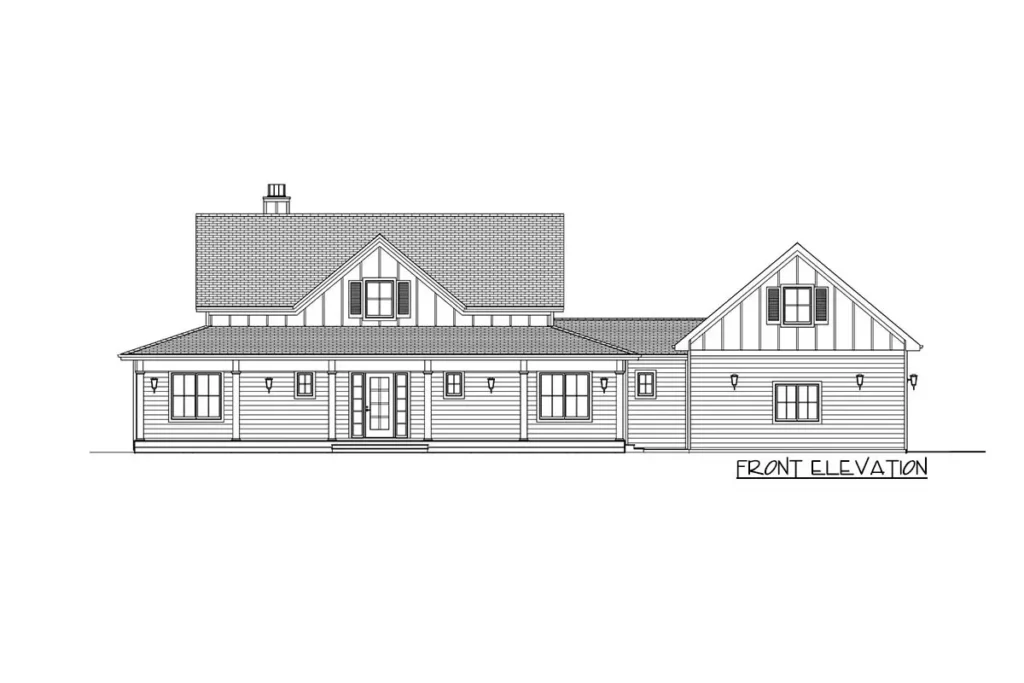
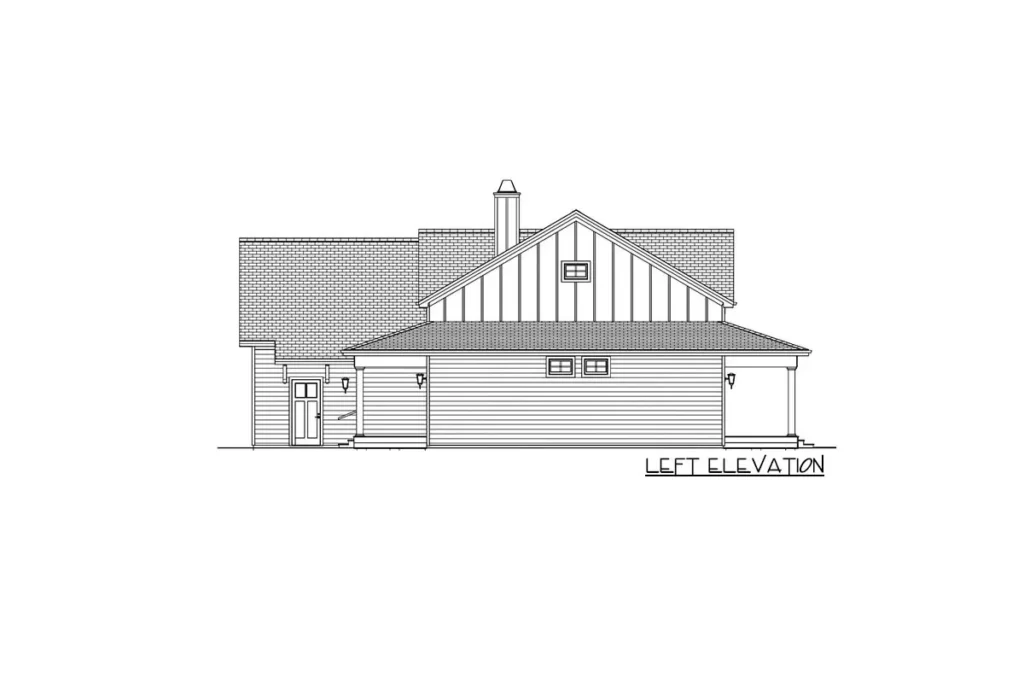
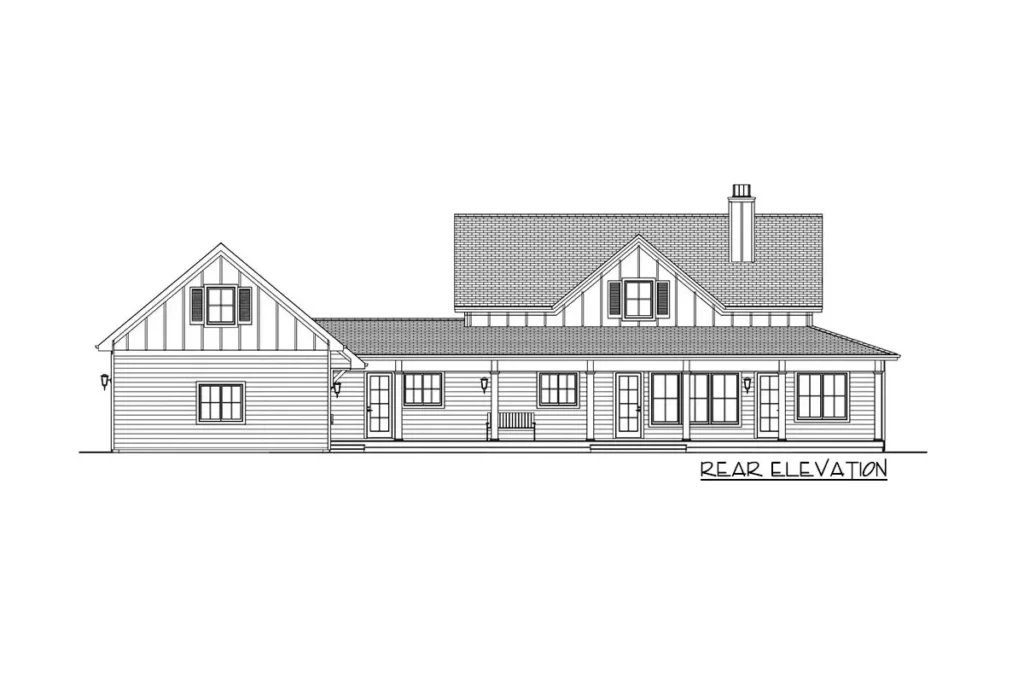
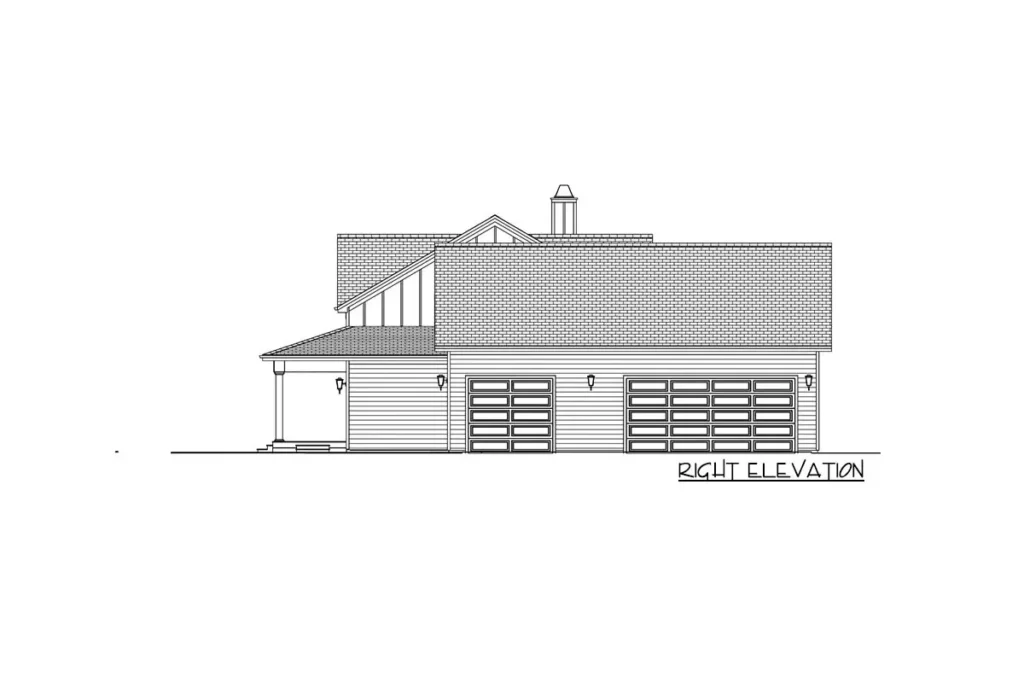
At the heart of this 2,491 square foot abode lies an elongated treasure trove of living space, flanked by front and rear porches that scream ‘country living’ louder than a rooster at dawn.
Yet, step inside, and you’re greeted by a living and kitchen area that’s so open and inviting, it practically begs you to throw a dinner party or two.
Related House Plans
Imagine combining the warmth of farmhouse aesthetics with the crisp lines of modern design.
It’s like peanut butter and jelly, but for your living space.
The kitchen is a chef’s dream, boasting a prep island that’s not just an island but a continent of culinary potential, surrounded by a sea of cabinets, counters, and the kind of state-of-the-art appliances that make you feel like a contestant on a cooking show.
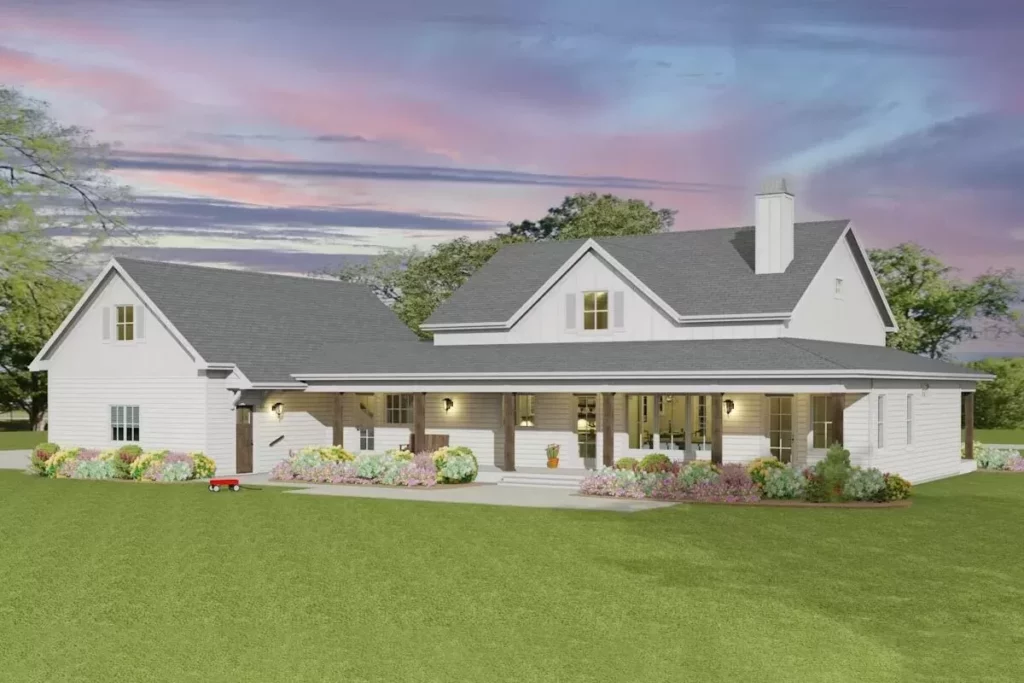
And let’s not forget the barn door—yes, a barn door—that slides open to reveal a master bathroom with a custom tile shower so inviting, you might just start scheduling meetings in there.
Now, let’s talk about the home office.
In a world where working from home has become the new norm, this feature is a game-changer.
It’s the perfect spot to zoom through your emails (or Zoom calls), with the added perk of being just a hop, skip, and a jump away from the back porch.
Related House Plans
Need a break?
Step outside, breathe in the fresh air, and remind yourself that life isn’t just about spreadsheets or lesson plans.
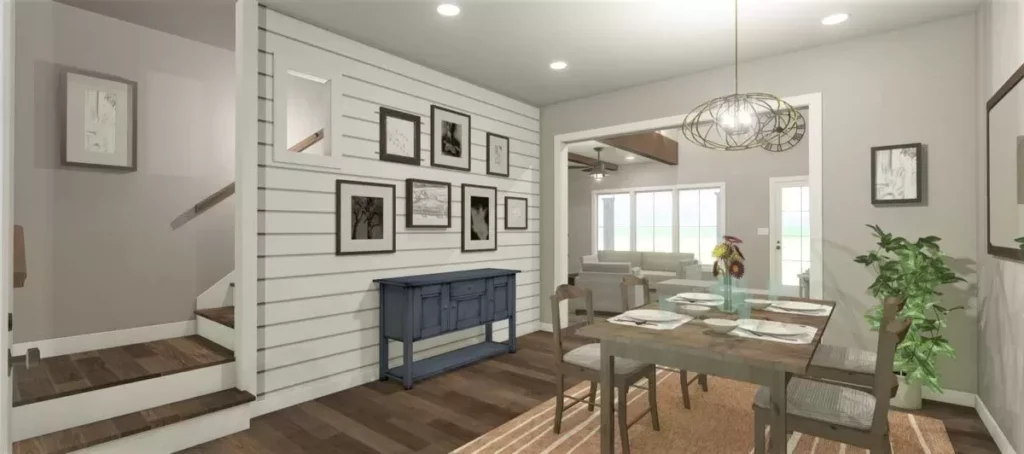
On the main floor, you’ll also find a second bedroom that’s as cozy as a hug from your grandmother.
Across the hall, the home office awaits, ready for whatever life throws at it—be it work, homeschooling, or just a quiet place to read.
Upstairs, two more bedrooms offer sanctuary for sleep or play, ensuring everyone has a space to call their own.
But wait, there’s more!
The three-car garage is not just a garage; it’s a launchpad for dreams.
Attached to the right side of the house, it’s more than a place to park your vehicles.
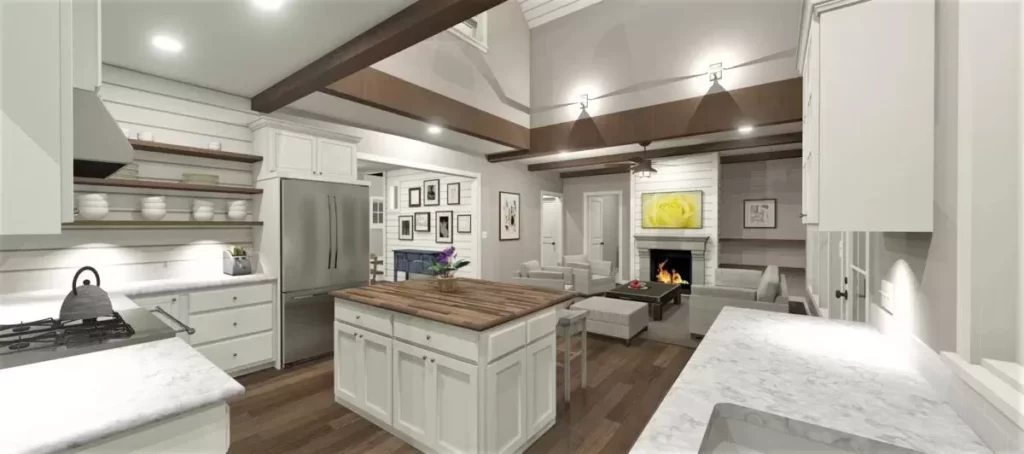
With a second stairwell leading to an optional 473 square feet of living space above, this area offers endless possibilities.
Workshop?
Art studio?
Secret superhero lair?
The choice is yours.
This space above the garage is like the cherry on top of an already delicious cake.
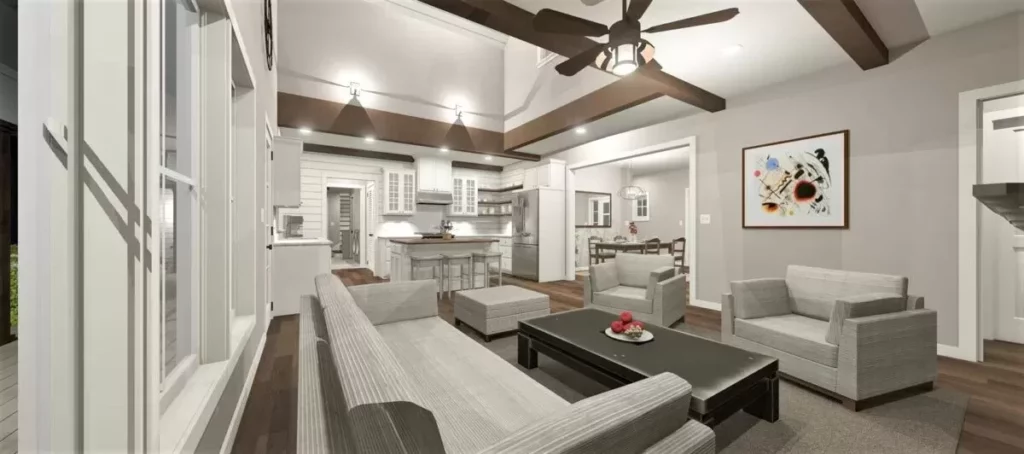
Whether you’re looking to expand your living area, create a guest suite, or finally have the room to pursue your hobbies, this bonus space is a blank canvas waiting for your masterpiece.
And let’s be honest, who doesn’t love the idea of a secret room?
It’s like being a kid again, but this time, you’re allowed to draw on the walls.
What sets this Modern Farmhouse plan apart is its flexibility.
It’s not just a house; it’s a home that adapts to your life’s changing seasons.
From the spacious living areas that bring family and friends together, to the optional bonus rooms that grow with your needs, every inch of this plan is designed with your happiness in mind.
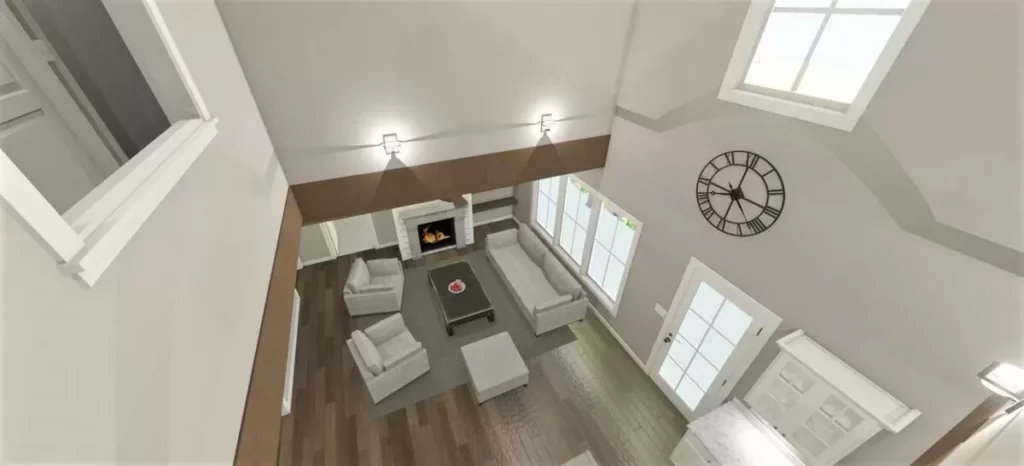
So, whether you’re basking in the afternoon sun on your front porch, whipping up a gourmet meal in your state-of-the-art kitchen, or retreating to your master suite for some well-deserved rest, this Modern Farmhouse plan offers a blend of comfort, charm, and convenience that’s hard to beat.
It’s a place where memories are made, where life’s simple pleasures are celebrated, and where you can truly feel at home.
You May Also Like These House Plans:
Find More House Plans
By Bedrooms:
1 Bedroom • 2 Bedrooms • 3 Bedrooms • 4 Bedrooms • 5 Bedrooms • 6 Bedrooms • 7 Bedrooms • 8 Bedrooms • 9 Bedrooms • 10 Bedrooms
By Levels:
By Total Size:
Under 1,000 SF • 1,000 to 1,500 SF • 1,500 to 2,000 SF • 2,000 to 2,500 SF • 2,500 to 3,000 SF • 3,000 to 3,500 SF • 3,500 to 4,000 SF • 4,000 to 5,000 SF • 5,000 to 10,000 SF • 10,000 to 15,000 SF

