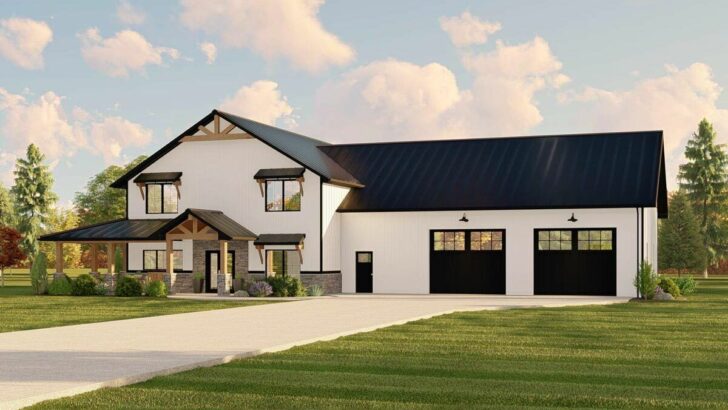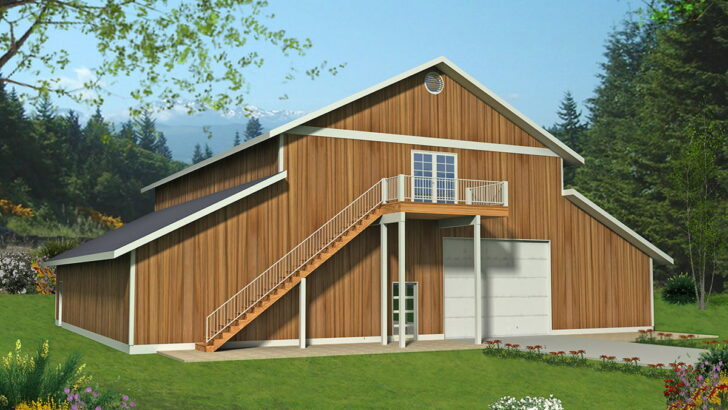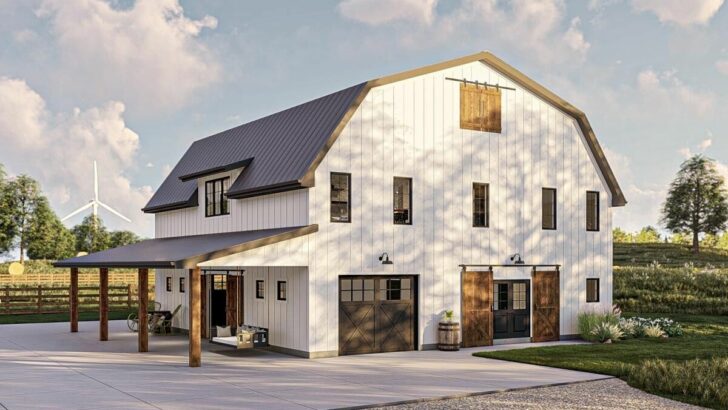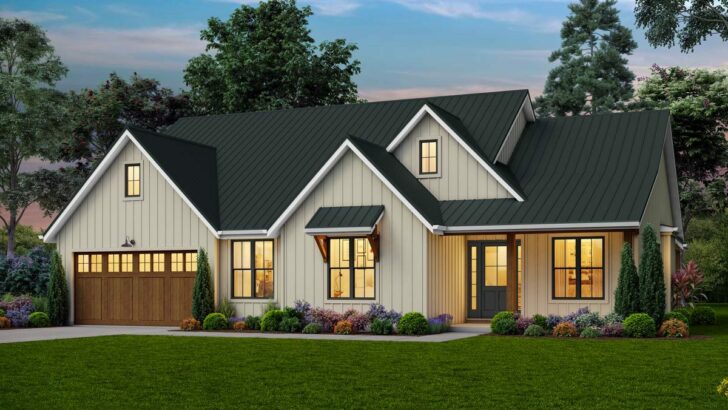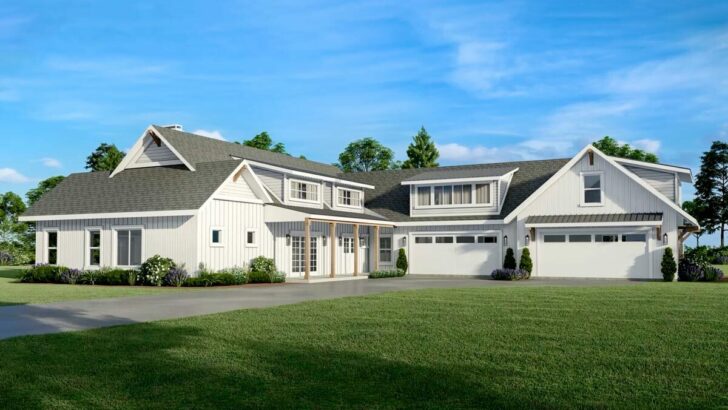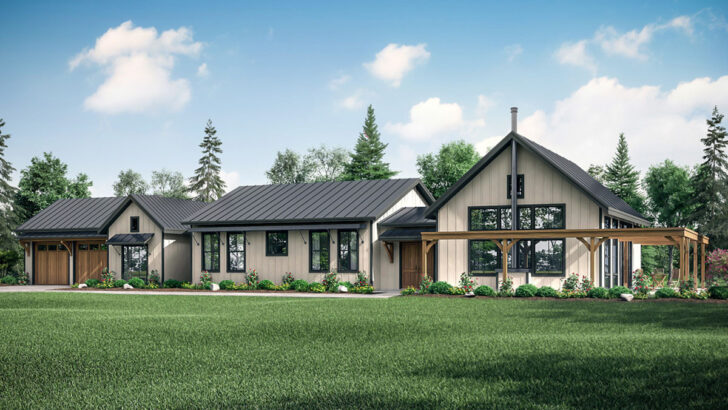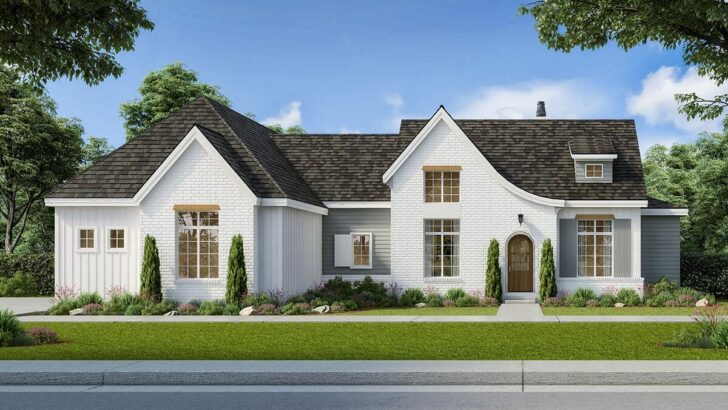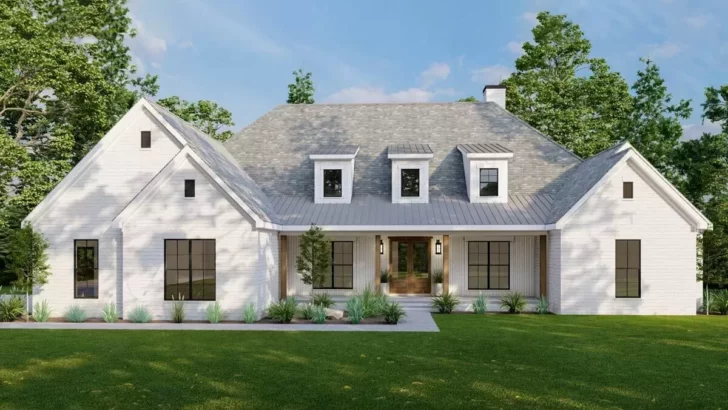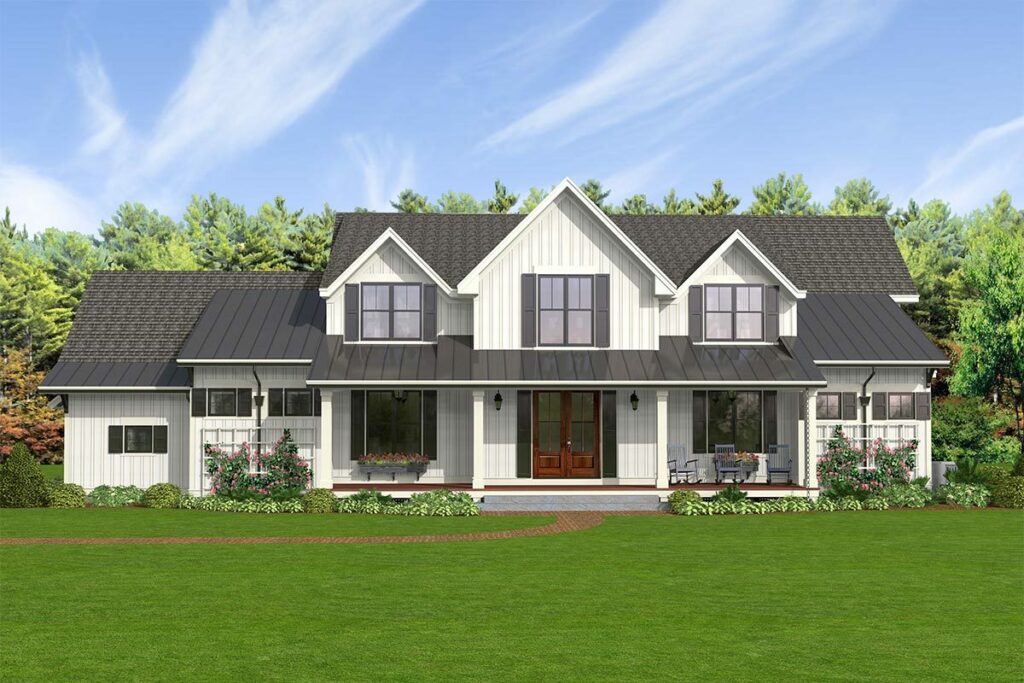
Specifications:
- 2,495 Sq Ft
- 4 – 5 Beds
- 2.5 – 3.5 Baths
- 2 Stories
- 2 Cars
Ah, the modern farmhouse – a mix of country charm and sleek design that makes you feel like you’ve just stepped into a lifestyle magazine.
Let’s dive into this exclusive 2,495 square foot beauty that’s not just a house, but a dream waiting to be lived in.
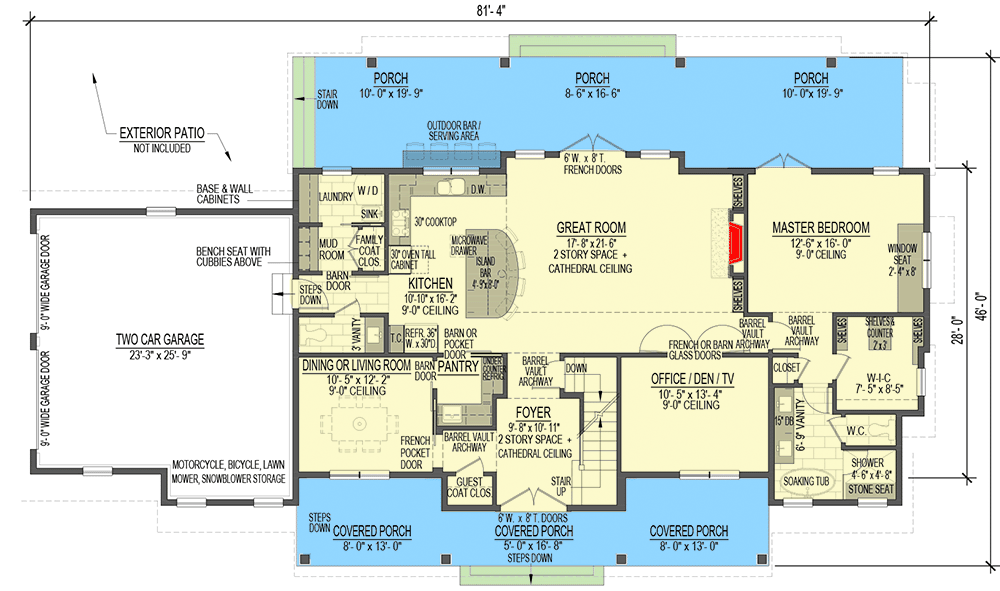
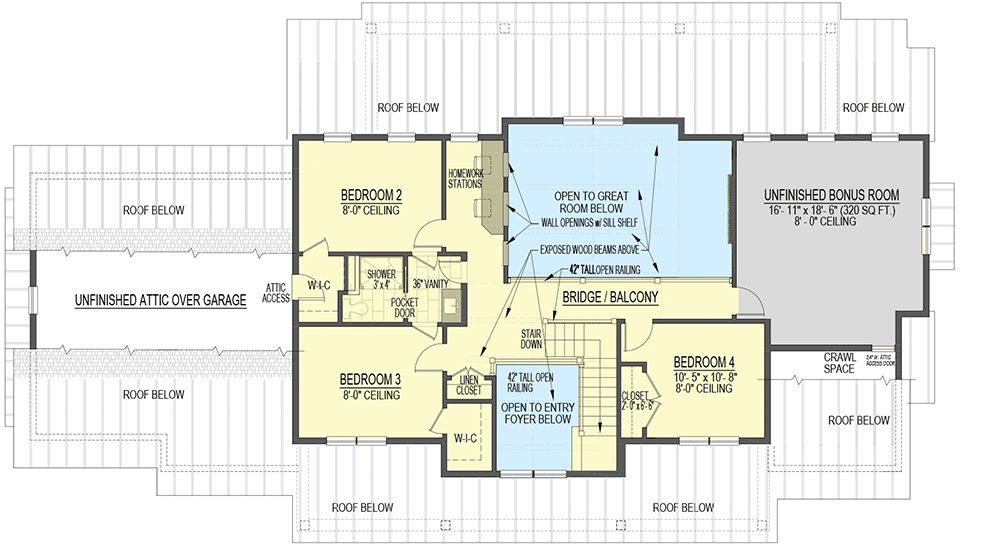
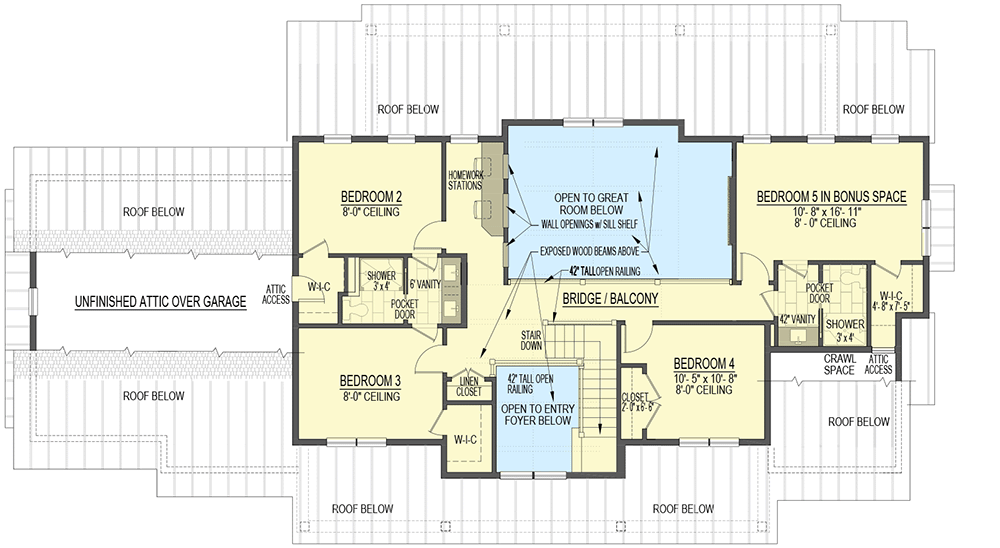
Picture this: you’re driving down a country road, the sun is setting, and there it is – your dream home.
The first thing that catches your eye?
That classic covered front porch.
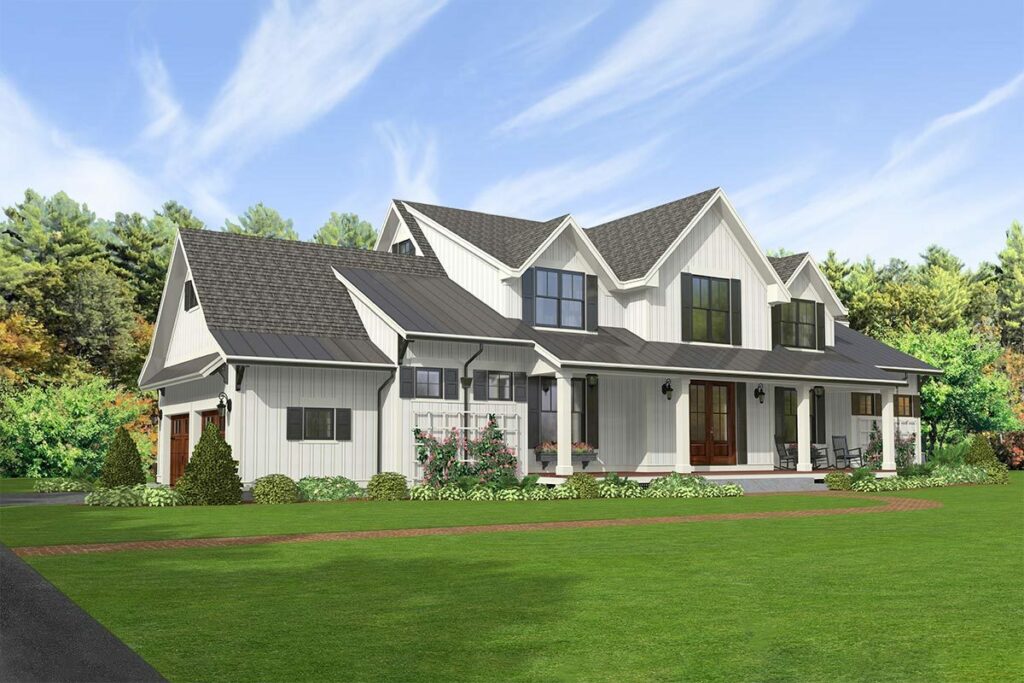
It’s the kind of porch where you can imagine yourself sipping lemonade on a summer afternoon or enjoying a warm cup of coffee on a crisp fall morning.
Related House Plans
And that metal roof?
Not only does it shout “modern” but it also whispers “no leaks here, folks!”
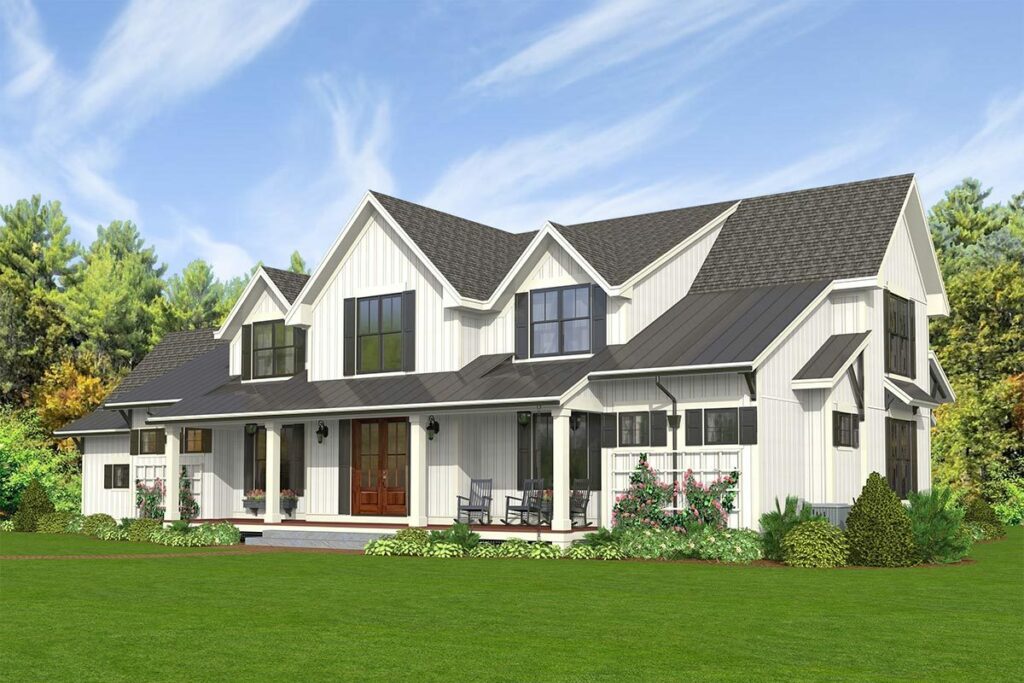
Now, step inside and prepare to be wowed.
The foyer greets you with a ceiling so tall, you’ll half-expect a family of birds to have made it their new penthouse.
And for your guests?
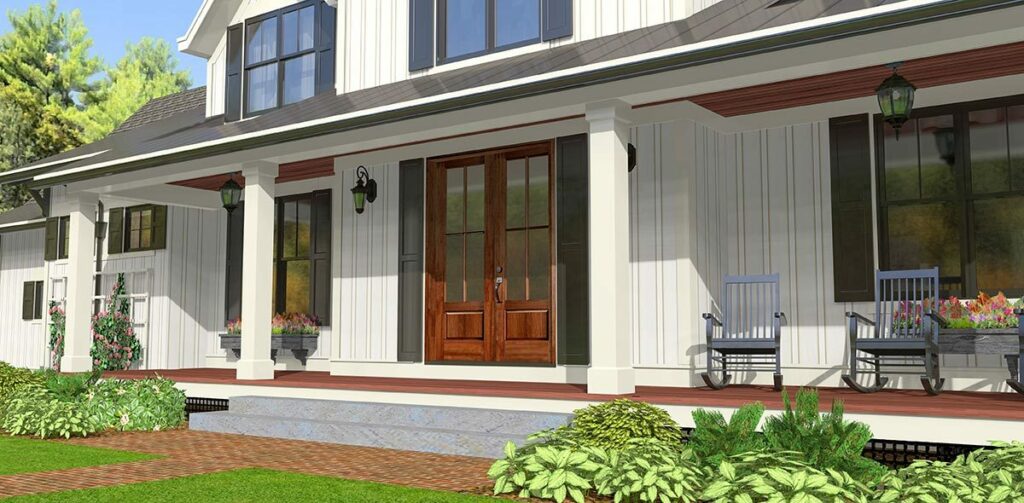
A handy coat closet, because let’s face it, nobody wants to trip over a pile of coats and scarves.
To your left, a formal dining room awaits.
Related House Plans
It’s the kind of room that makes you want to throw dinner parties just for the heck of it.
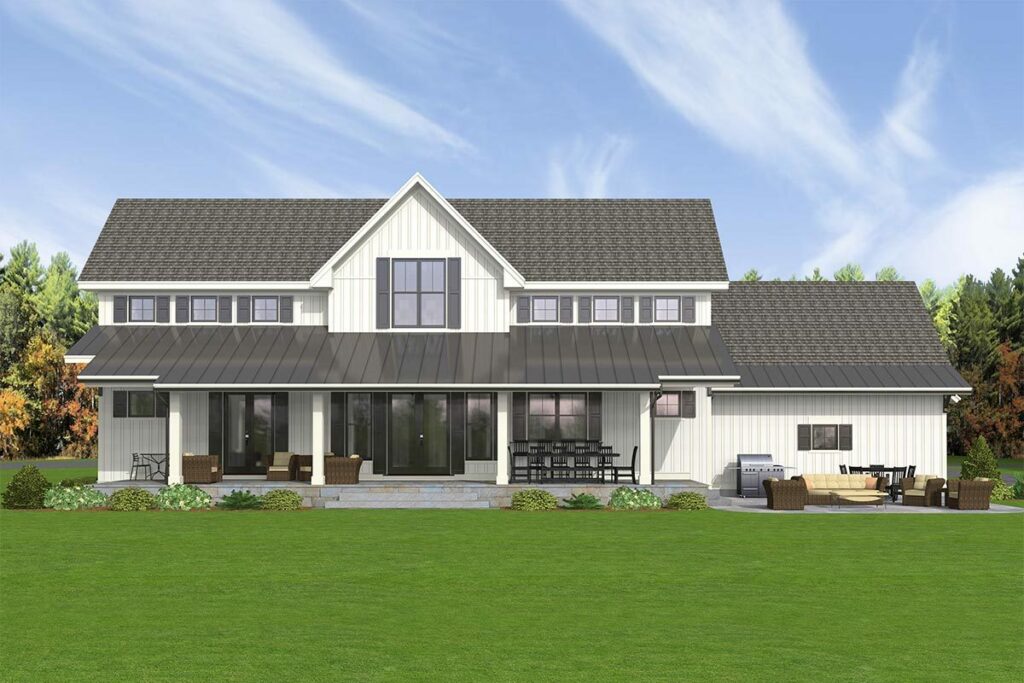
And the best part?
It’s connected to the kitchen by a butler’s pantry.
Yes, you heard that right – a butler’s pantry!
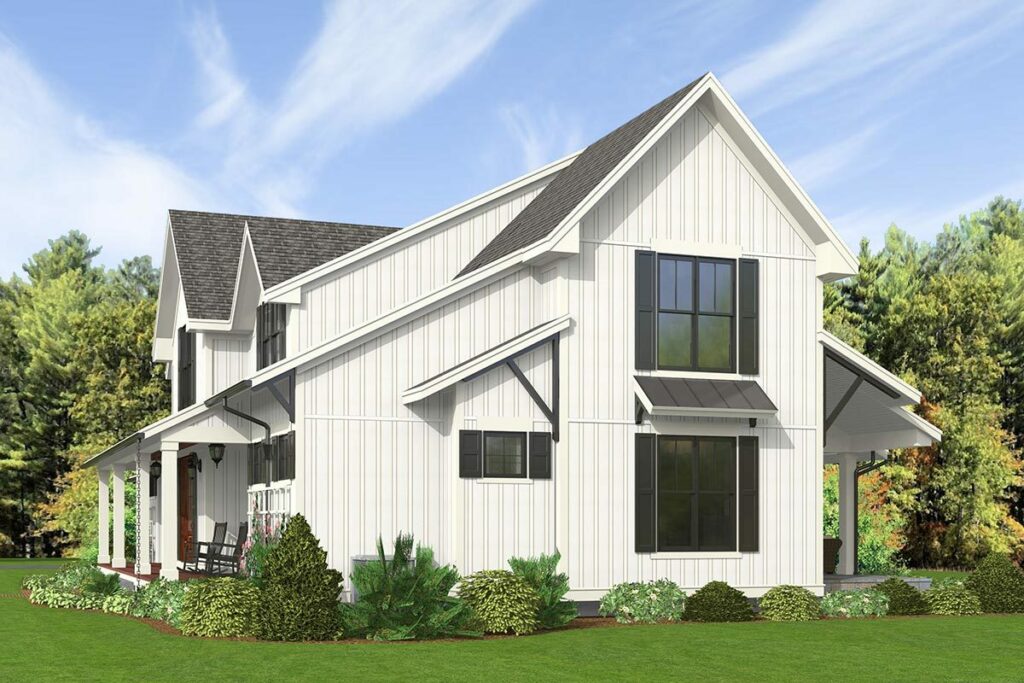
With a wet bar, no less.
Now, if only it came with an actual butler…
Move on to the combined great room and kitchen, and you’ll find every amenity you’ve dreamed of.
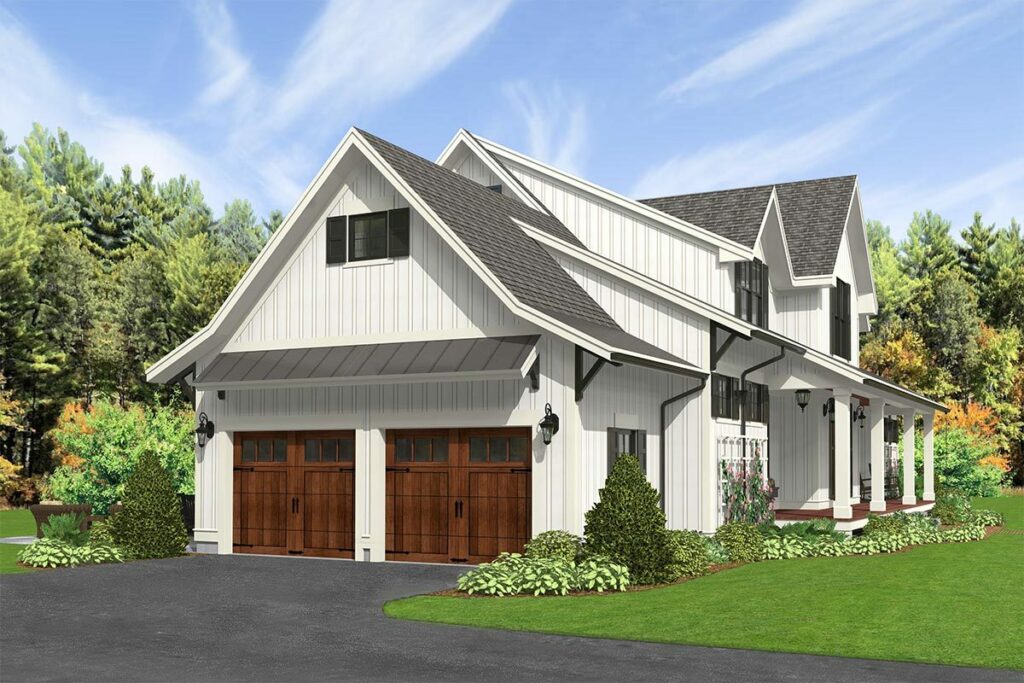
A cathedral ceiling that makes the room feel like a sanctuary, a prep island where you can channel your inner Gordon Ramsay, and a fireplace that’s perfect for those cozy winter nights.
Oh, and let’s not forget the French doors leading to the back porch – because indoor-outdoor living is the new black.
Need a quiet space to work or read? The den or home office across from the great room is your new best friend.
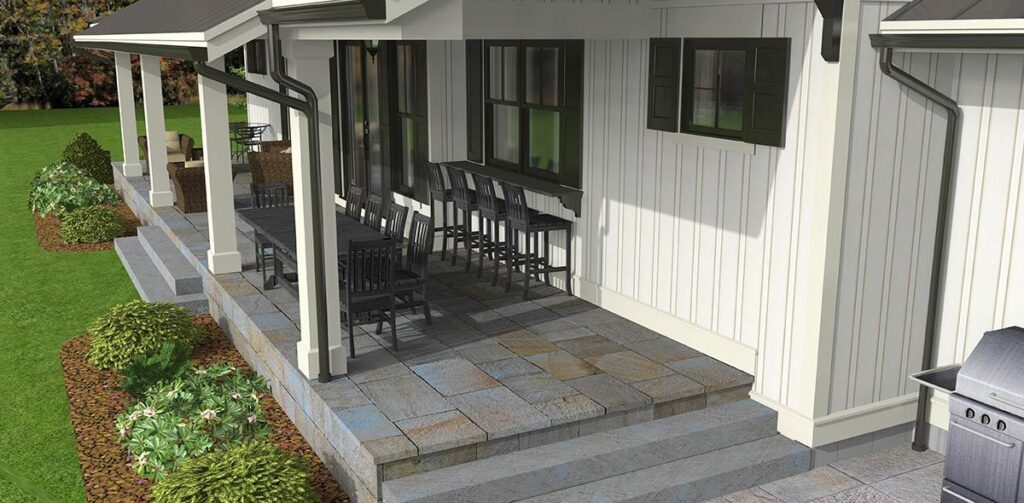
It’s the perfect spot to escape the hustle and bustle of daily life.
Now, let’s talk about the main-level master bedroom.
It’s not just a bedroom; it’s a retreat.
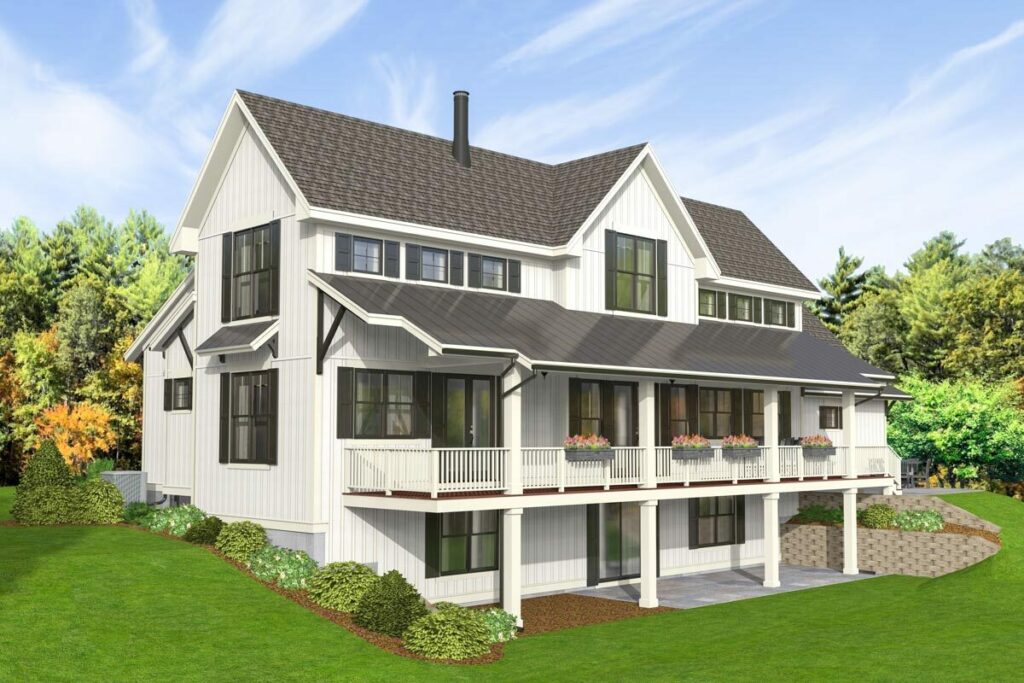
With direct access to the porch, you can sneak out for some fresh air any time you like.
The roomy closet is a fashionista’s dream, and the soaking tub in the en suite?
Pure bliss.
Upstairs, you’ve got options.
Three or four bedrooms, depending on whether you decide to finish that 333 square foot bonus room.
And for the young (or young at heart), there’s a homework station with a built-in desk.
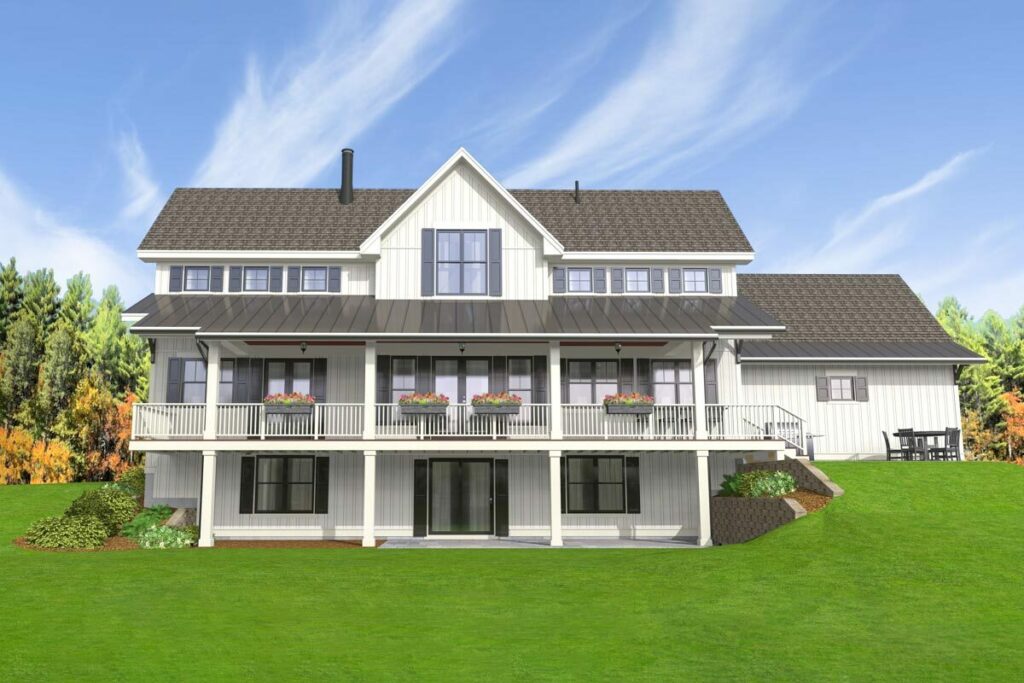
Because who wouldn’t want to do homework in a house like this?
So, there you have it.
A house that’s not just a structure, but a canvas for your life.
With its blend of modern and farmhouse elements, this home isn’t just keeping up with the trends – it’s setting them.
Whether you’re hosting a gala dinner in the formal dining room or cuddled up by the fireplace in the great room, this house is ready to be not just a home, but a part of your family’s story.
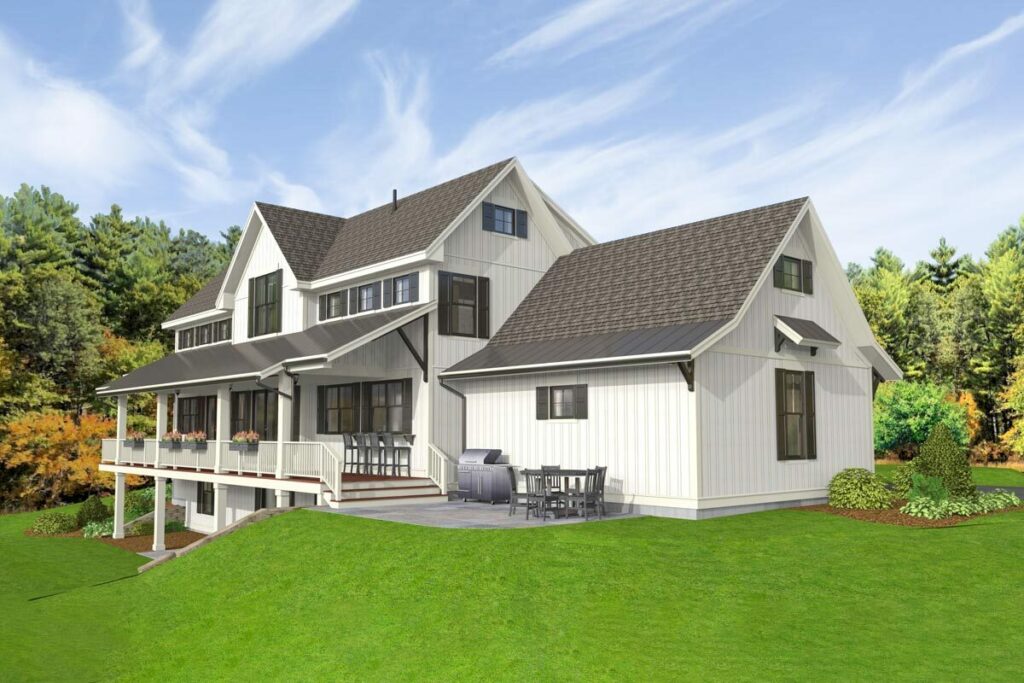
In conclusion, this exclusive modern farmhouse plan isn’t just a bunch of walls and a roof.
It’s a promise of laughter, comfort, and memories. It’s a place where you can live your best life, one fabulous room at a time.
So go ahead, dream a little – or a lot.
Because in this house, dreams really do come true.
You May Also Like These House Plans:
Find More House Plans
By Bedrooms:
1 Bedroom • 2 Bedrooms • 3 Bedrooms • 4 Bedrooms • 5 Bedrooms • 6 Bedrooms • 7 Bedrooms • 8 Bedrooms • 9 Bedrooms • 10 Bedrooms
By Levels:
By Total Size:
Under 1,000 SF • 1,000 to 1,500 SF • 1,500 to 2,000 SF • 2,000 to 2,500 SF • 2,500 to 3,000 SF • 3,000 to 3,500 SF • 3,500 to 4,000 SF • 4,000 to 5,000 SF • 5,000 to 10,000 SF • 10,000 to 15,000 SF

