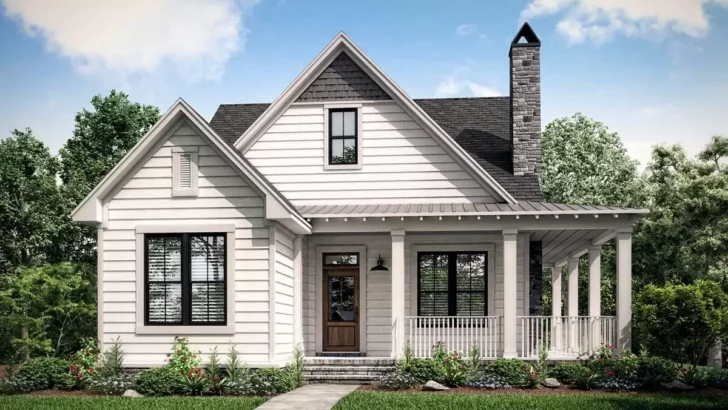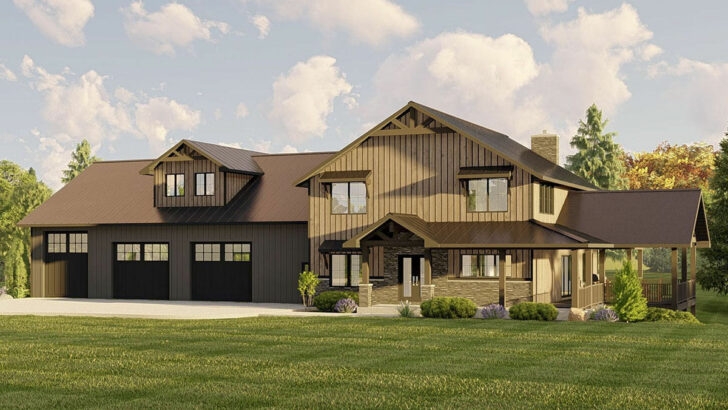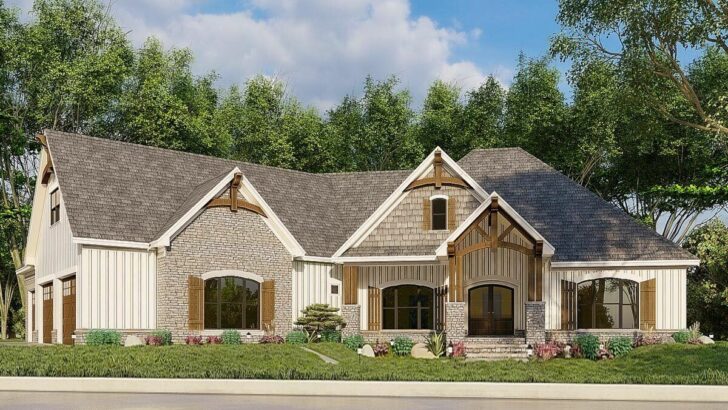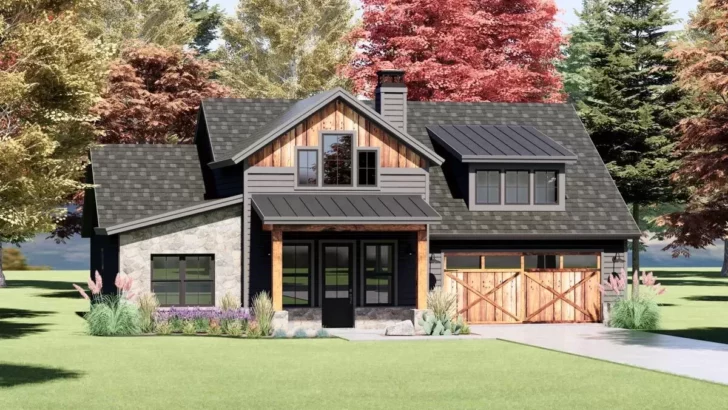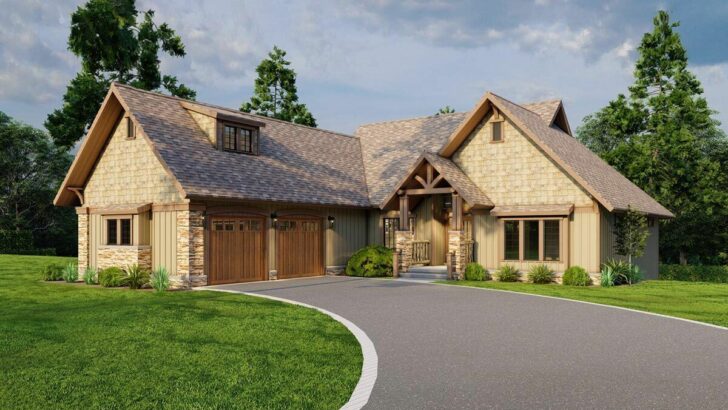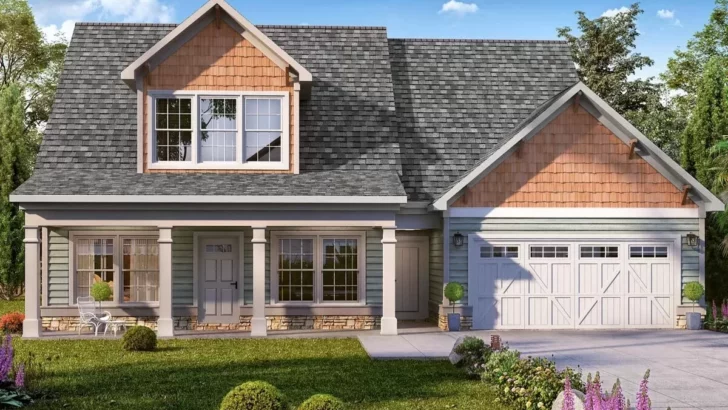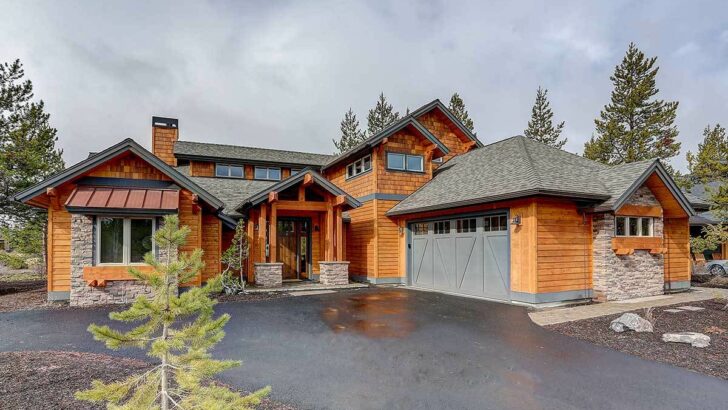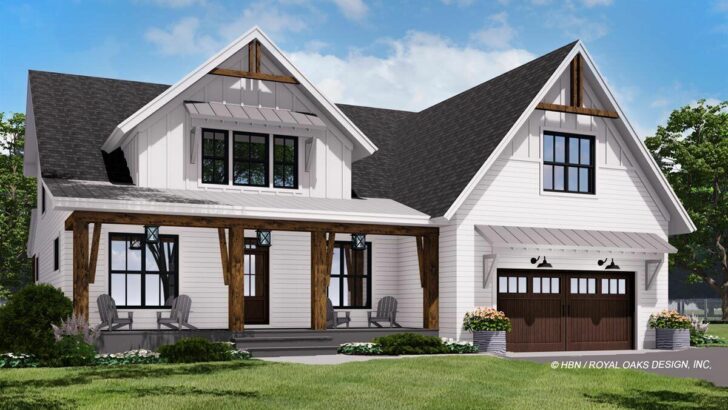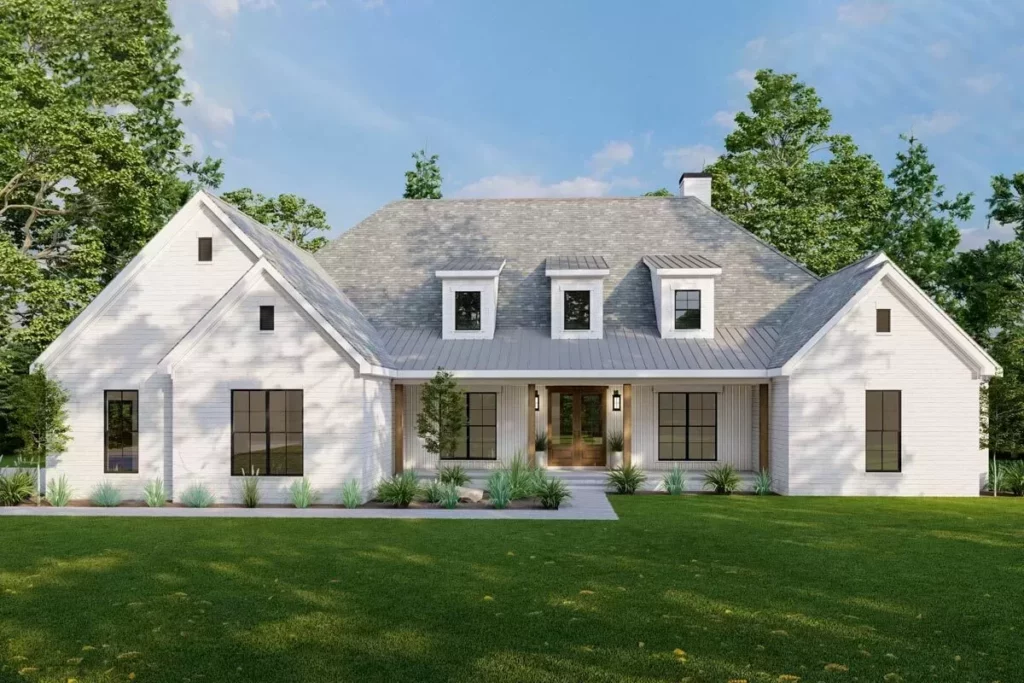
Specifications:
- 3,240 Sq Ft
- 4 Beds
- 3.5 Baths
- 1 Stories
- 2 Cars
Hey there, fellow home enthusiasts!
Let’s dive into a world where modernity meets rustic charm, shall we?
I’m talking about a 4-bedroom Modern Farmhouse plan that’s as cozy as a grandma’s hug but as sleek as a new Tesla.
With 3,240 square feet of pure bliss, this house isn’t just a structure, it’s a dream with walls and a roof!
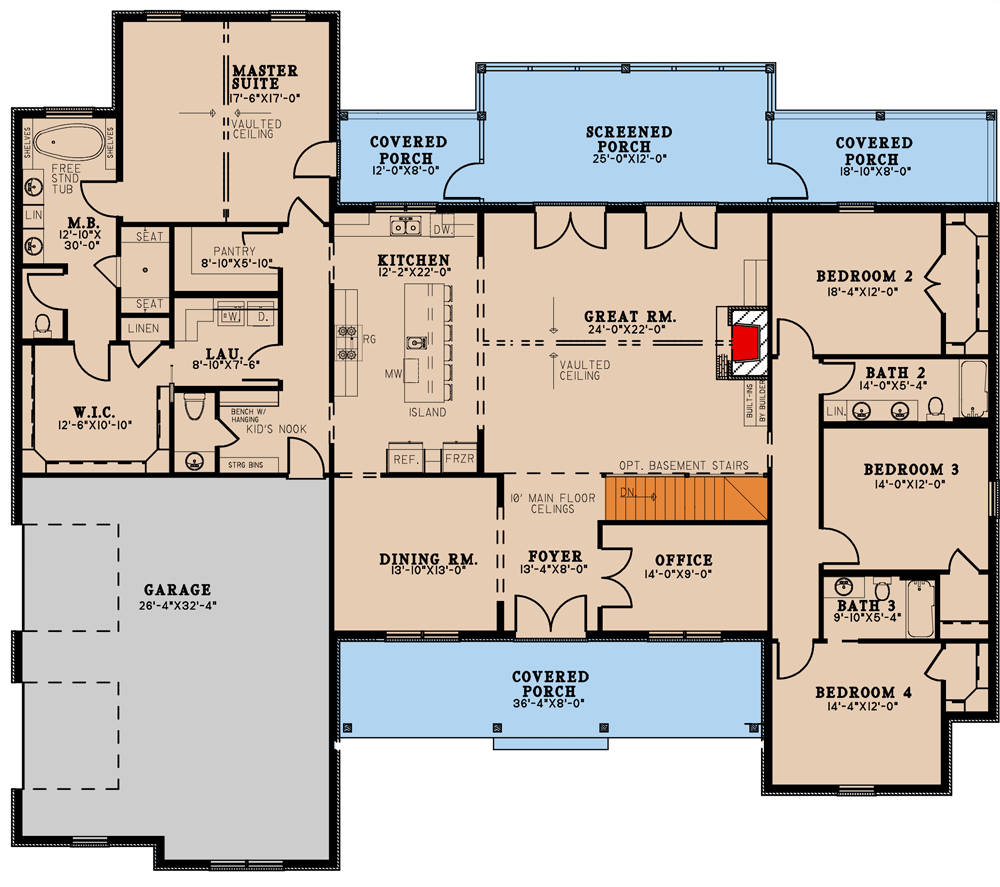
First off, let’s chat about the exterior.
Related House Plans
Picture this: You’re walking up to a house with three adorable dormer windows peeking out from the roof, like mischievous kids playing hide and seek.
These windows sit atop a front porch that’s just screaming for a couple of rocking chairs and some good ol’ lemonade.
And, oh boy, when you see those double doors that lead into the foyer, you’ll feel like you’re entering the gates of homey heaven!
Now, imagine stepping into the foyer, framed by a home office on one side and a formal dining room on the other.
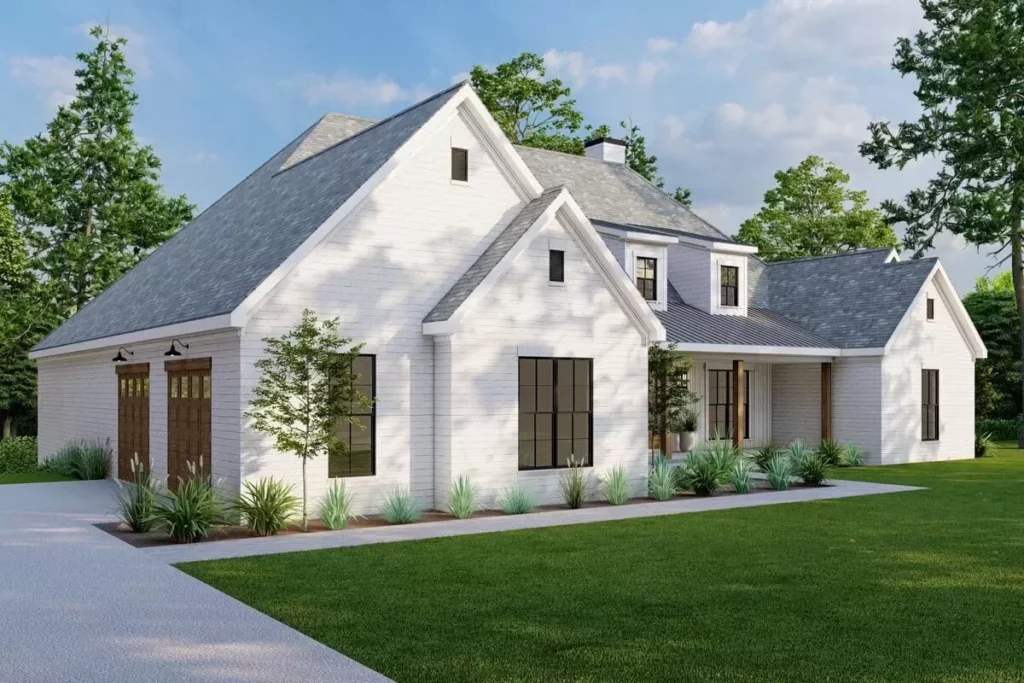
It’s like the house is giving you a choice:
“Do you feel like being a productive adult today, or would you rather pretend you’re hosting a 19th-century banquet?”
Either way, you win.
Related House Plans
But wait, there’s more!
Walk straight ahead and you’ll find yourself in the great room.
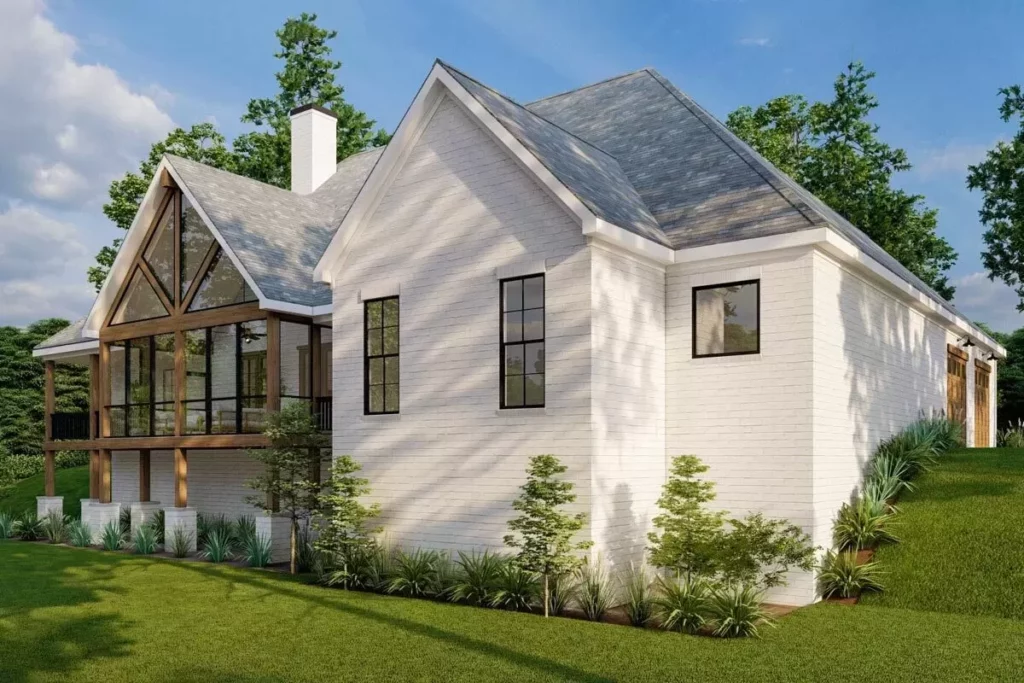
This isn’t just any room; it’s a room with a vaulted ceiling that reaches for the sky, making you feel like you’re in a cathedral dedicated to relaxation.
And those two sets of French doors leading to a screened porch?
Perfect for when you want to enjoy the outdoors without becoming a mosquito’s dinner.
Let’s not forget the heart of the home – the kitchen.
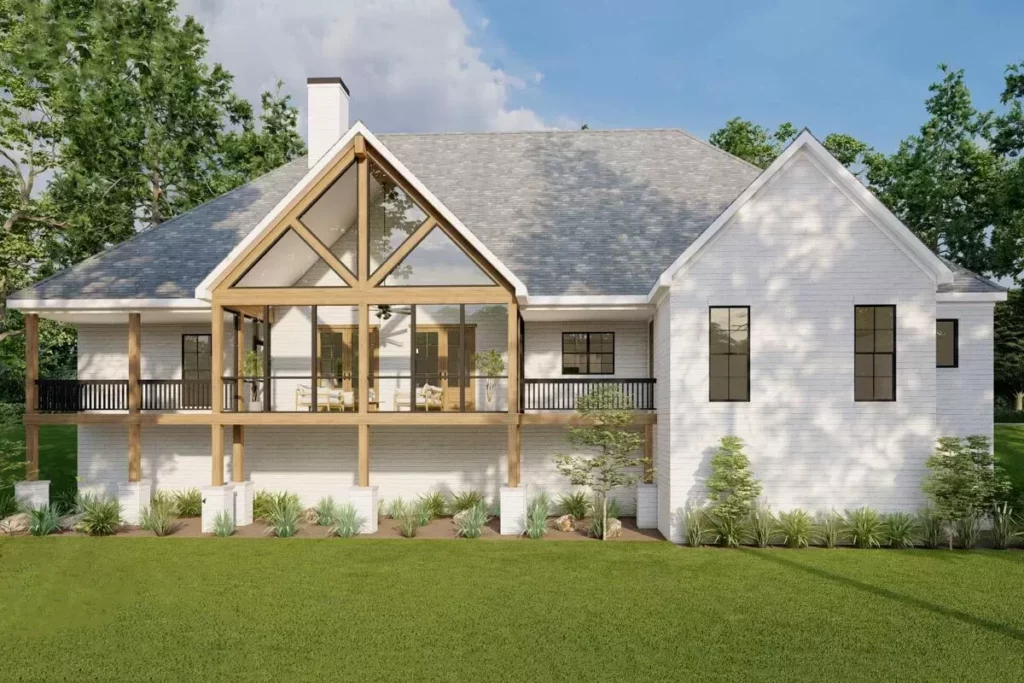
This isn’t just a kitchen; it’s a culinary paradise with a central island that offers seating for six.
Imagine all the memories waiting to be made here, from pancake breakfasts to midnight snack raids.
And the walk-in pantry?
It’s like having your own personal grocery store at home.
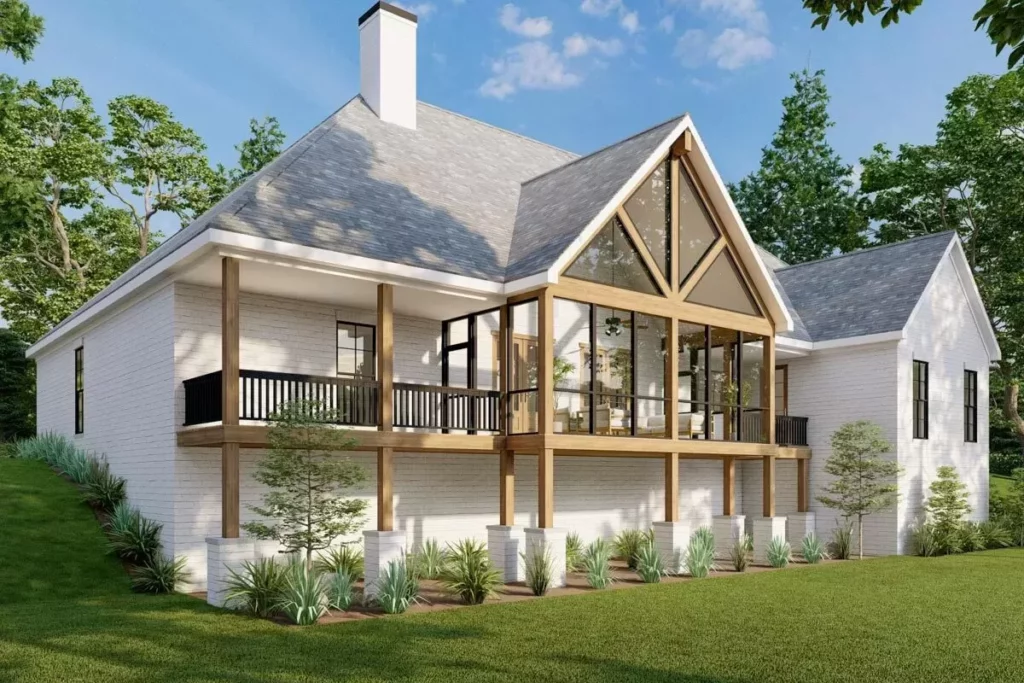
Who needs to go shopping when you can just walk down the hall?
Now, let’s sneak into the master suite, shall we?
Tucked away behind the double garage, this suite is the epitome of privacy.
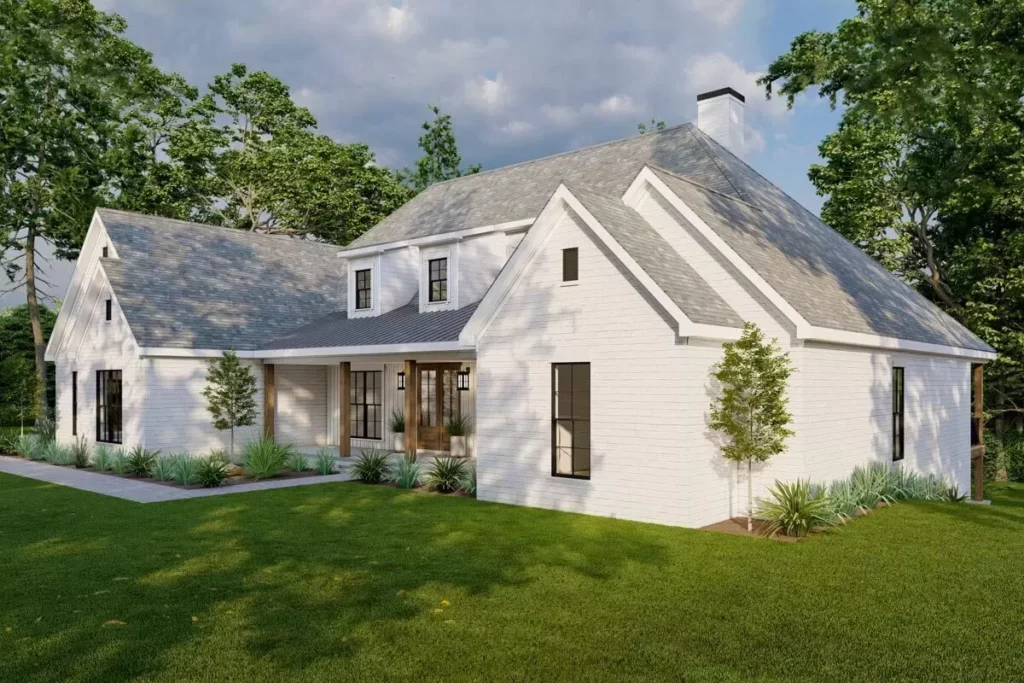
It’s like having your own little world within a world.
With a vaulted ceiling (because why should the great room have all the fun?), this bedroom is more sanctuary than sleeping space.
The 5-fixture bath is like a mini spa, perfect for washing away the day’s stresses.
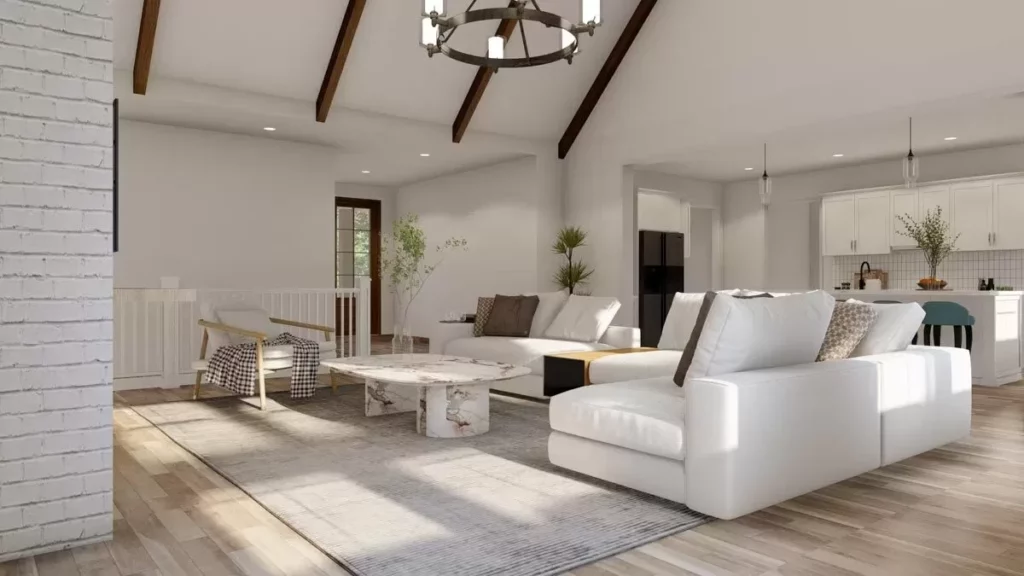
And the walk-in closet?
It’s so spacious, even your clothes will feel like they’re on vacation.
Plus, it connects to the laundry room, because let’s face it, convenience is king!
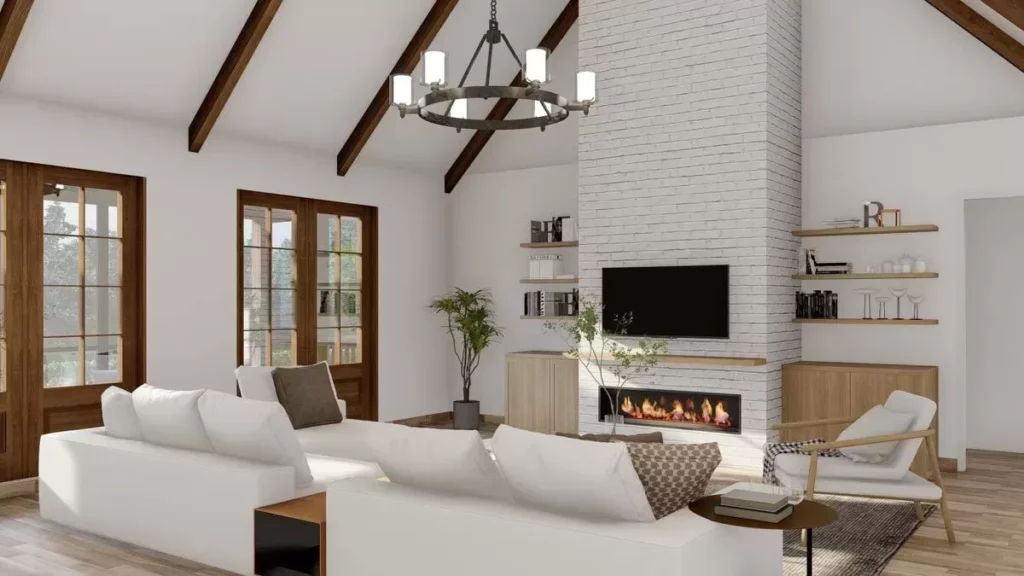
On the other side of the house, we have three more bedrooms, each with walk-in closets because everyone deserves their own little storage kingdom.
One of these rooms even boasts a full bath – talk about luxury for your guests or teenagers!
It’s like having a hotel within your home, ensuring everyone has their own space to chill, recharge, and plot world domination (or maybe just their next TikTok video).
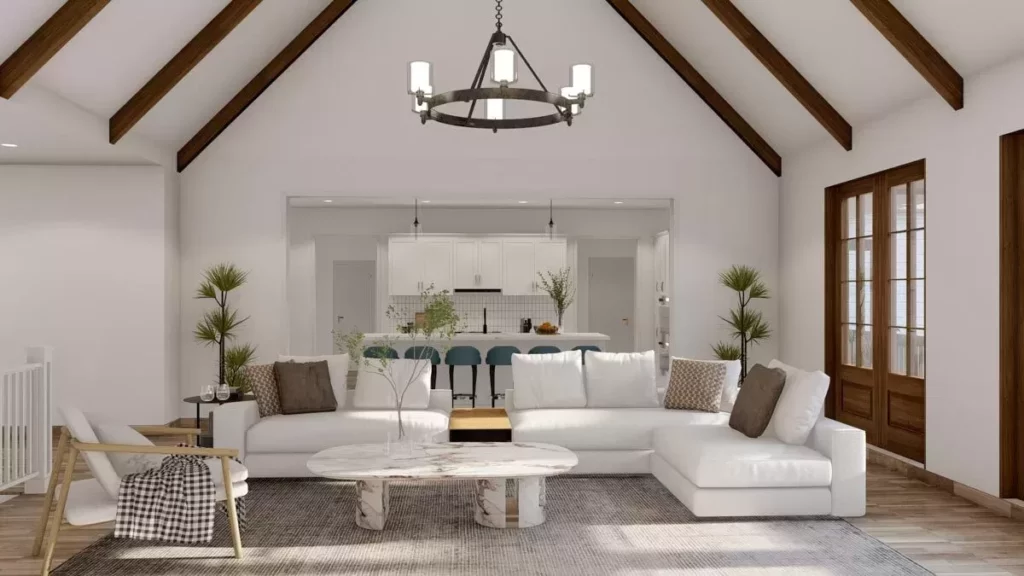
What I love about this layout is its split-bedroom design.
It’s like the house is whispering, “Hey, we all need our space sometimes.”
It ensures that everyone has their own cozy corner to retreat to, making family gatherings all the more special because, let’s face it, absence (even if it’s just down the hall) does make the heart grow fonder.
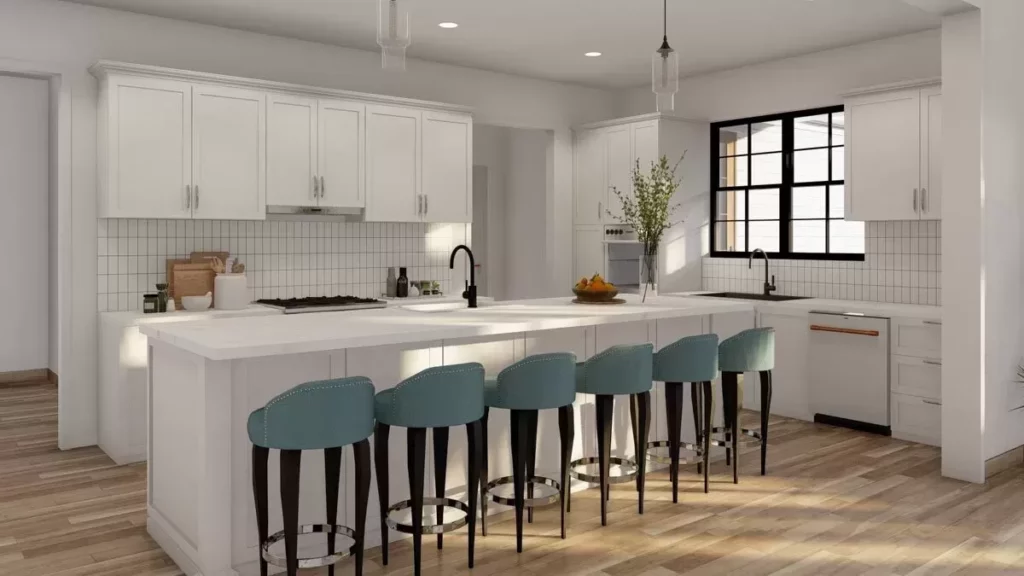
In conclusion, this 4-bed Modern Farmhouse plan is more than just a set of blueprints; it’s a framework for a life filled with laughter, comfort, and a whole lot of love.
Whether you’re a bustling family or empty nesters looking to spread your wings, this house turns the concept of home into a beautiful reality.
So, who’s ready to build some dreams?
You May Also Like These House Plans:
Find More House Plans
By Bedrooms:
1 Bedroom • 2 Bedrooms • 3 Bedrooms • 4 Bedrooms • 5 Bedrooms • 6 Bedrooms • 7 Bedrooms • 8 Bedrooms • 9 Bedrooms • 10 Bedrooms
By Levels:
By Total Size:
Under 1,000 SF • 1,000 to 1,500 SF • 1,500 to 2,000 SF • 2,000 to 2,500 SF • 2,500 to 3,000 SF • 3,000 to 3,500 SF • 3,500 to 4,000 SF • 4,000 to 5,000 SF • 5,000 to 10,000 SF • 10,000 to 15,000 SF

