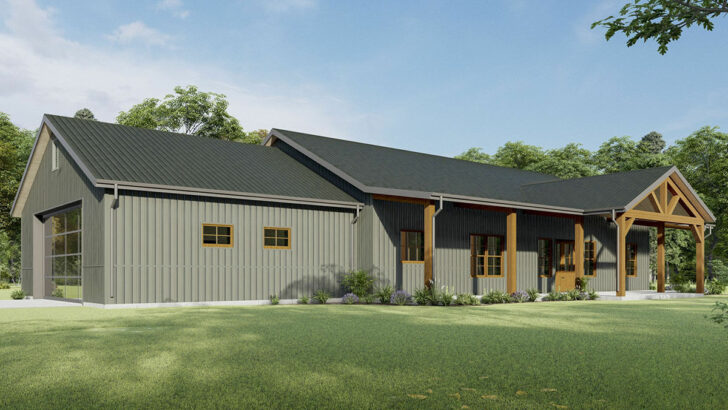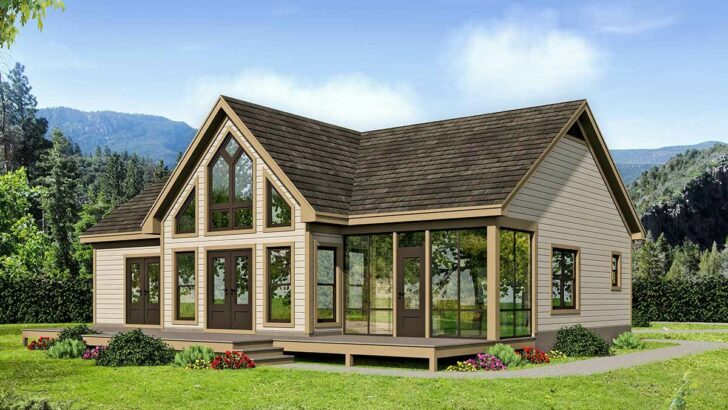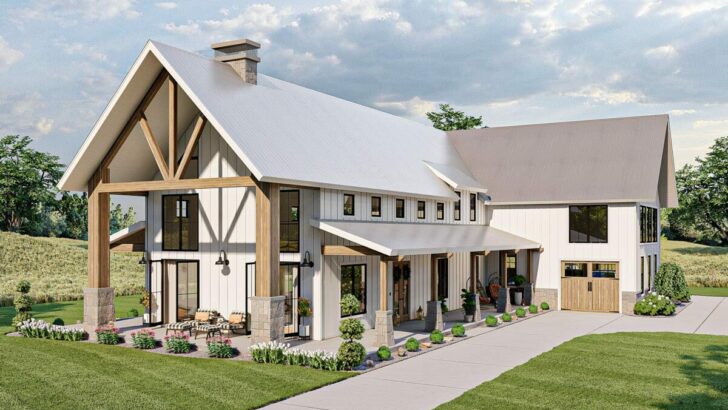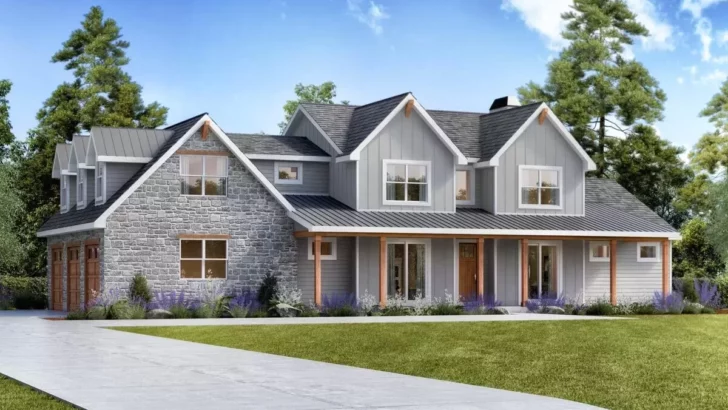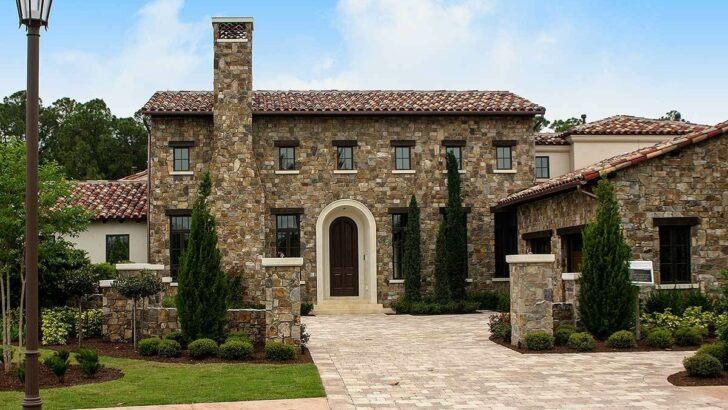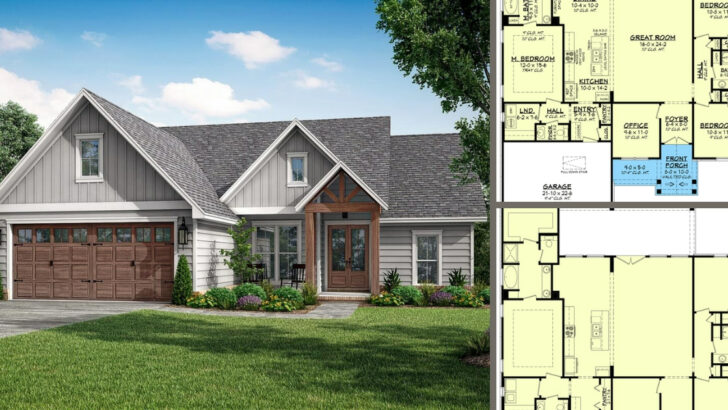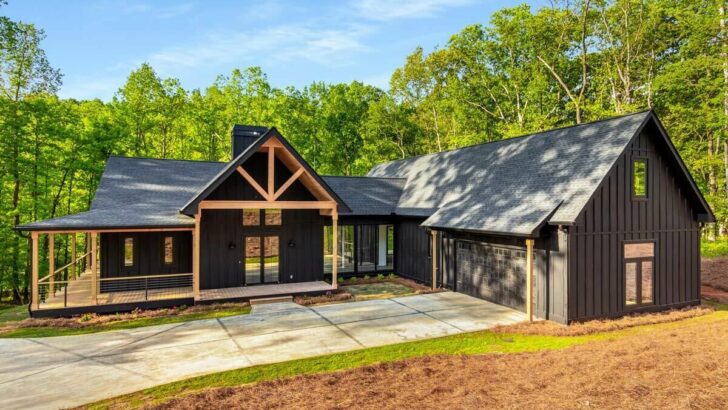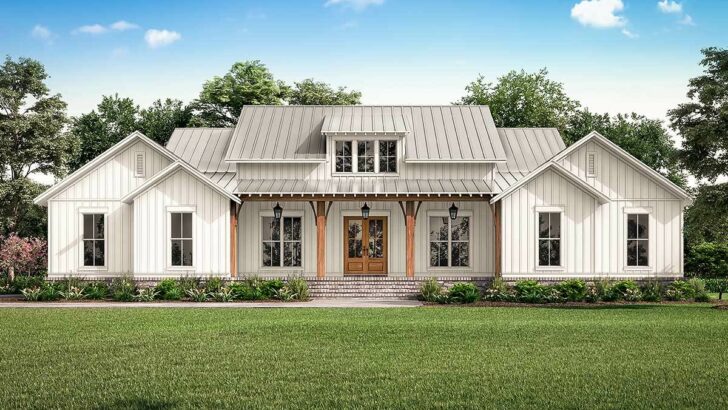
Specifications:
- 2,200 Sq Ft
- 3 – 4 Beds
- 3.5 Baths
- 1 – 2 Stories
- 2 Cars
Oh, where to begin!
Picture this: a cozy Modern Farmhouse, sitting pretty on a narrow lot, like a latte in a snug, warm mug.
This isn’t just any house—it’s a masterstroke of design, squeezing every ounce of charm and functionality into a svelte under 40′ width.
Now, I’m no architect, but I’ve watched enough home makeover shows to know when a house plan is more than just a plan; it’s a love letter to efficiency and style.
So, let me take you on a tour of this delightful abode, one that’s as snug as a bug in a rug but as spacious as your heart’s desire.
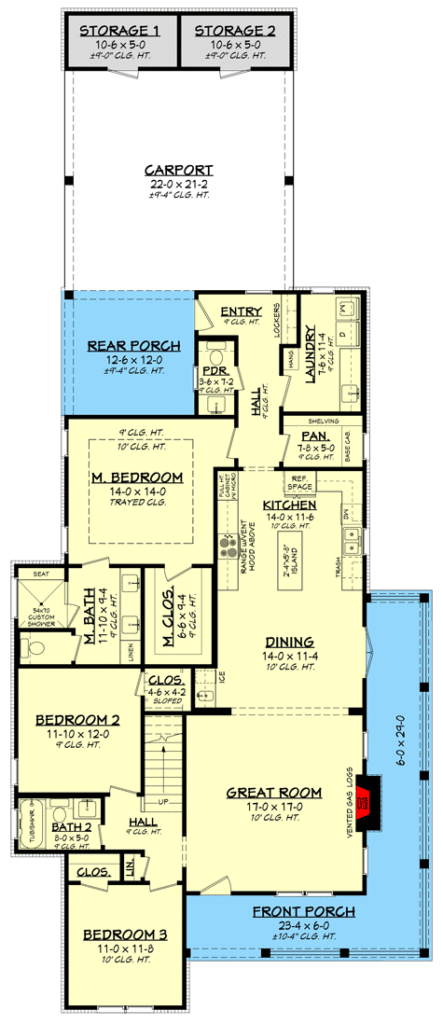
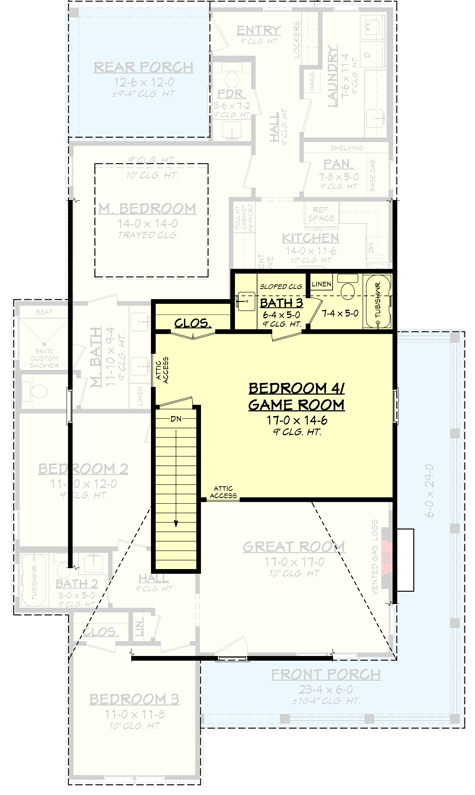
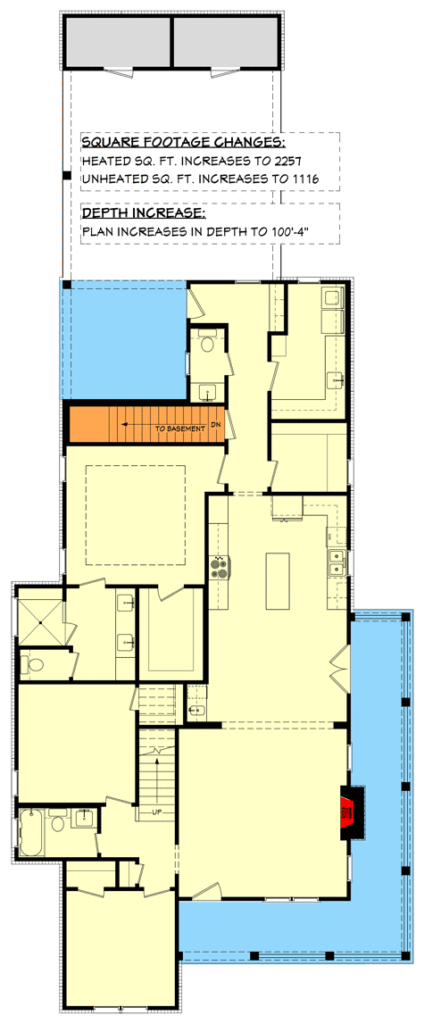
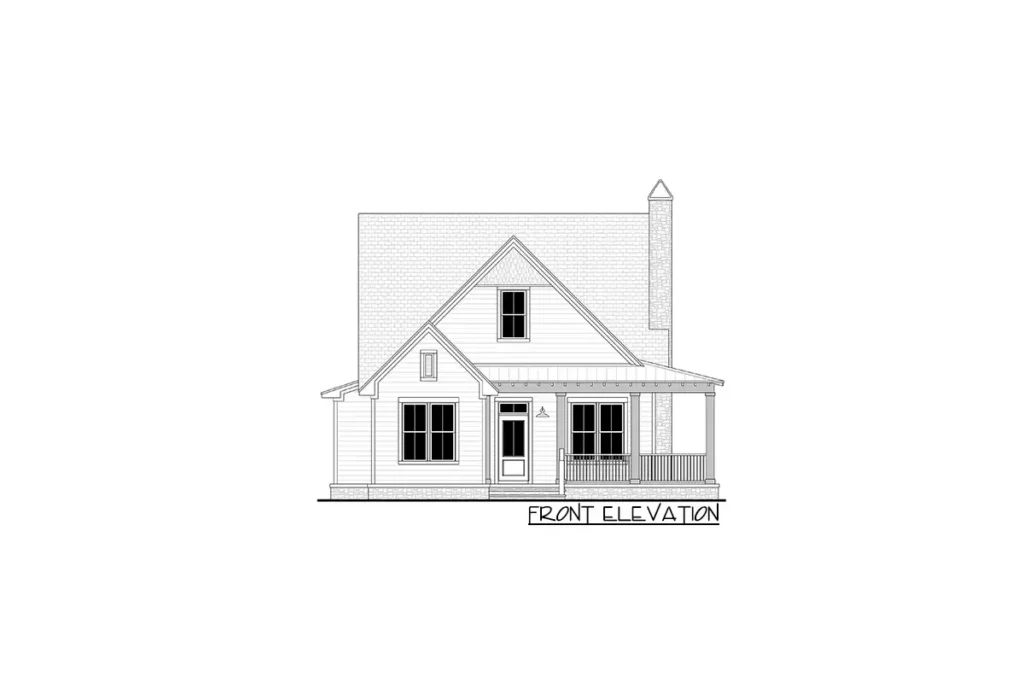
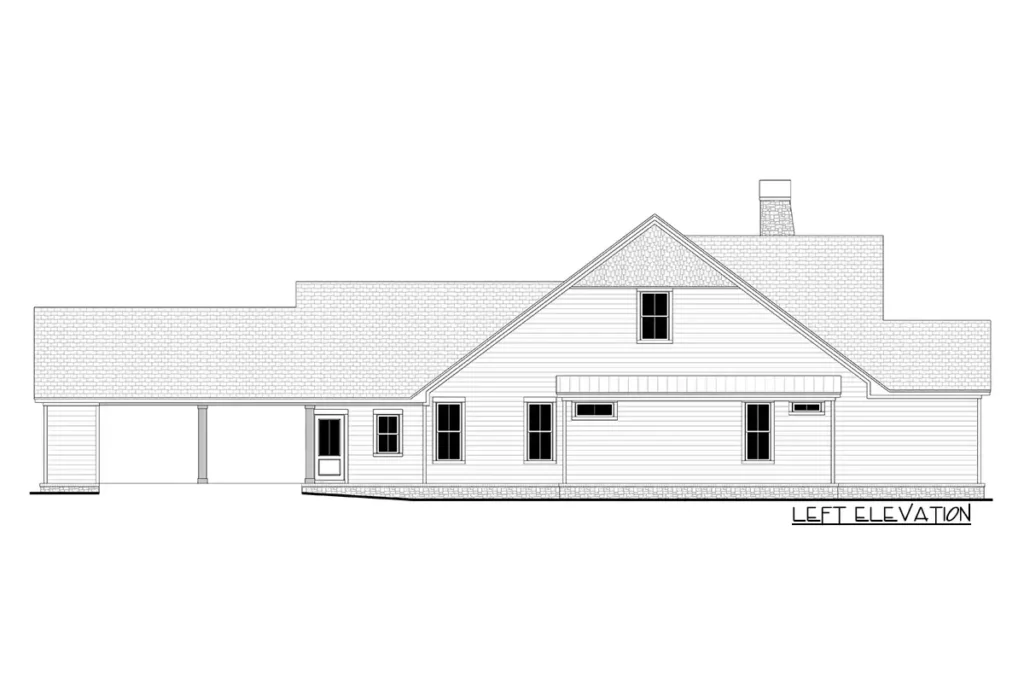
First off, the curb appeal.
Related House Plans
We’re talking a Modern Farmhouse that’s dressed to impress, with clapboard siding that whispers “rustic” and “chic” in the same breath.
The shingles in the gable peak are like the cherry on top, and let’s not forget the standing seam metal roof.
But wait, there’s more—the exposed rafter tails and that wraparound porch are like the house giving you a warm hug before you even step inside.
It’s like it’s saying, “Welcome home, friend. I’ve got you.”
Now, let’s mosey on into the heart of the home—the great room.
Imagine a space so open, you could do cartwheels from the fireplace (yes, there’s a fireplace) to the kitchen.
Speaking of the kitchen, it’s got a prep island that’s a culinary enthusiast’s dream.
Related House Plans
I mean, who needs a sous chef when you have a setup like this?
And the walk-in pantry is just steps away from the back entry, making unloading groceries less of a chore and more of a, “Why, yes, I did just glide in from the market with my bounty, thank you very much.”
Ah, but the pièce de résistance is the main bedroom suite.
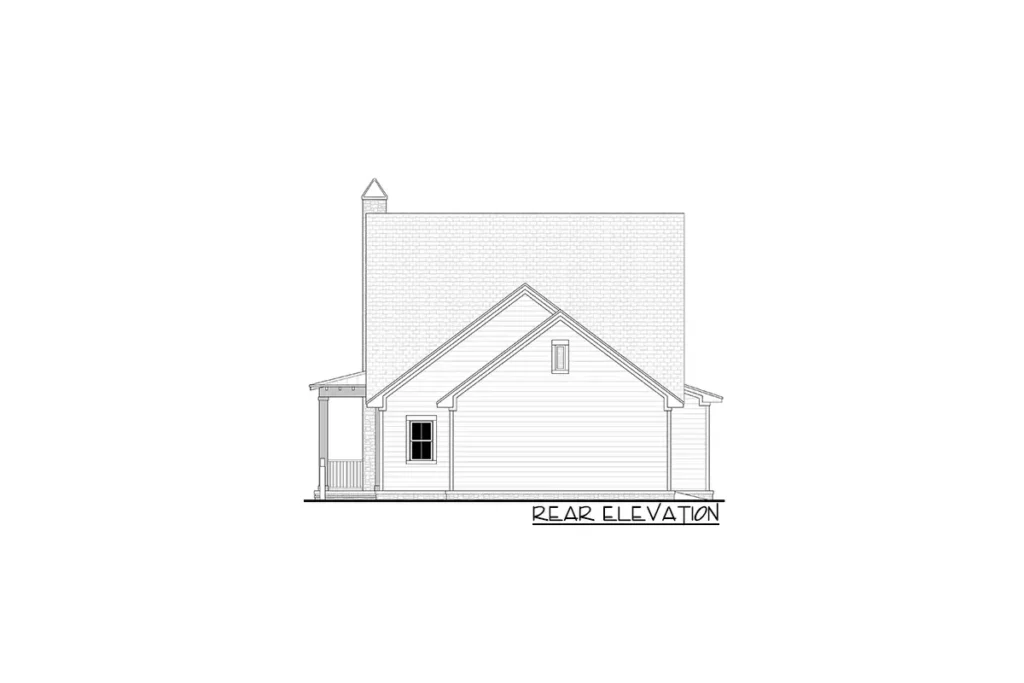
We’re talking a trayed ceiling that adds just the right touch of elegance, a walk-in shower spacious enough for your best shower concerts, and an enclosed toilet room for, well, privacy.
It’s like your own personal spa retreat.
And for your guests?
Two cozy rooms upfront that share a bath, because hospitality is this home’s middle name.
But wait, there’s more!
Just when you thought this house couldn’t possibly offer anything else, it says, “Hold my blueprint.”
Upstairs, a versatile space awaits.
Whether you need a fourth bedroom, a game room, or maybe a hideaway for your secret collection of rare comic books, this room has got you covered.
Complete with a full bath and closet, it’s like this house knows you might need an escape from the world (or from your in-laws visiting downstairs).
Let’s not overlook the practicalities, though.
The carport at the rear is a stroke of genius.
No more battling the elements to get from your car to the door; this house has you covered—literally.
It’s like it’s got your back, come rain or shine.
And with room for two cars, it’s ready for your daily commuter and that weekend project car you swear you’ll finish someday.
In a world where space is a luxury, this Modern Farmhouse plan is a testament to smart, thoughtful design.
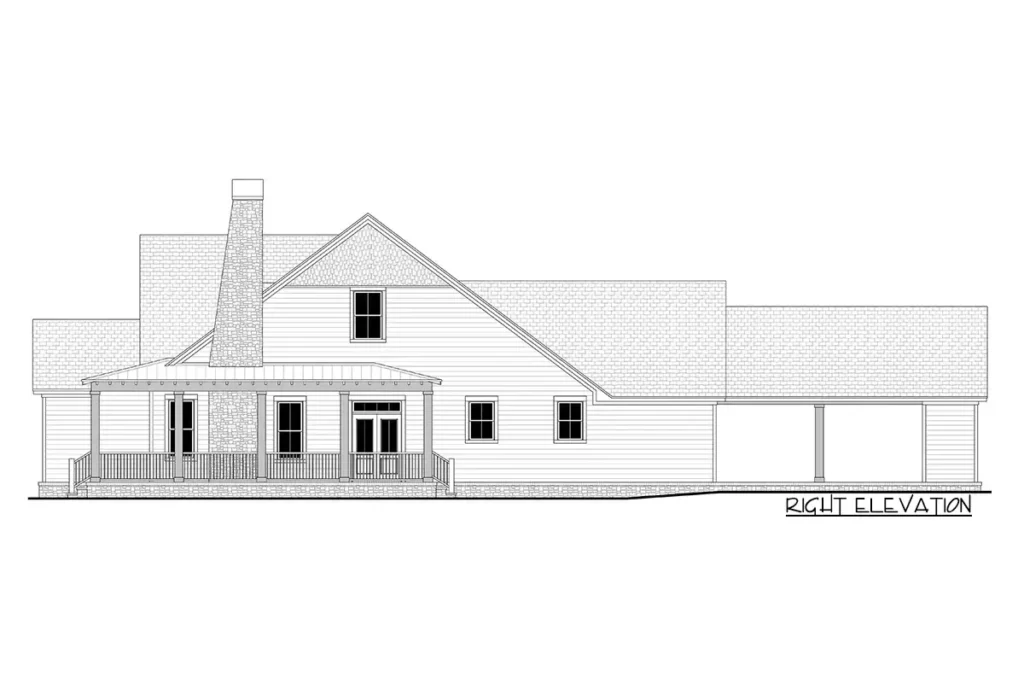
It’s a home that doesn’t just meet needs; it anticipates them.
From the efficiency of its layout to the elegance of its features, it’s clear that this house is not just built—it’s crafted.
With 2,200 Sq Ft of living space, it’s like a TARDIS; it feels bigger on the inside, thanks to its clever use of space and light.
So, if you’re looking for a home that combines the charm of farmhouse living with the sleekness of modern design, all while fitting snugly on a narrow lot, look no further.
This under 40′-wide marvel is not just a place to live; it’s a place to thrive, to create memories, and to call your very own slice of heaven.
After all, home is not just where the heart is; it’s where the hearth is, too.
And this Modern Farmhouse, with its open arms and open spaces, is ready to welcome you home.
You May Also Like These House Plans:
Find More House Plans
By Bedrooms:
1 Bedroom • 2 Bedrooms • 3 Bedrooms • 4 Bedrooms • 5 Bedrooms • 6 Bedrooms • 7 Bedrooms • 8 Bedrooms • 9 Bedrooms • 10 Bedrooms
By Levels:
By Total Size:
Under 1,000 SF • 1,000 to 1,500 SF • 1,500 to 2,000 SF • 2,000 to 2,500 SF • 2,500 to 3,000 SF • 3,000 to 3,500 SF • 3,500 to 4,000 SF • 4,000 to 5,000 SF • 5,000 to 10,000 SF • 10,000 to 15,000 SF

